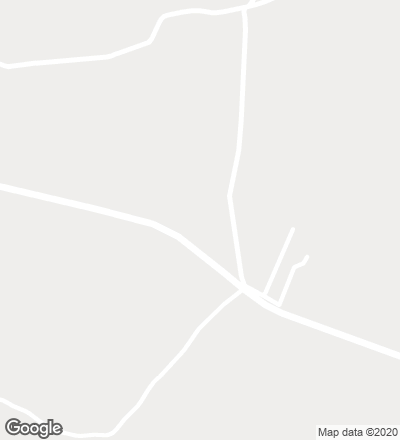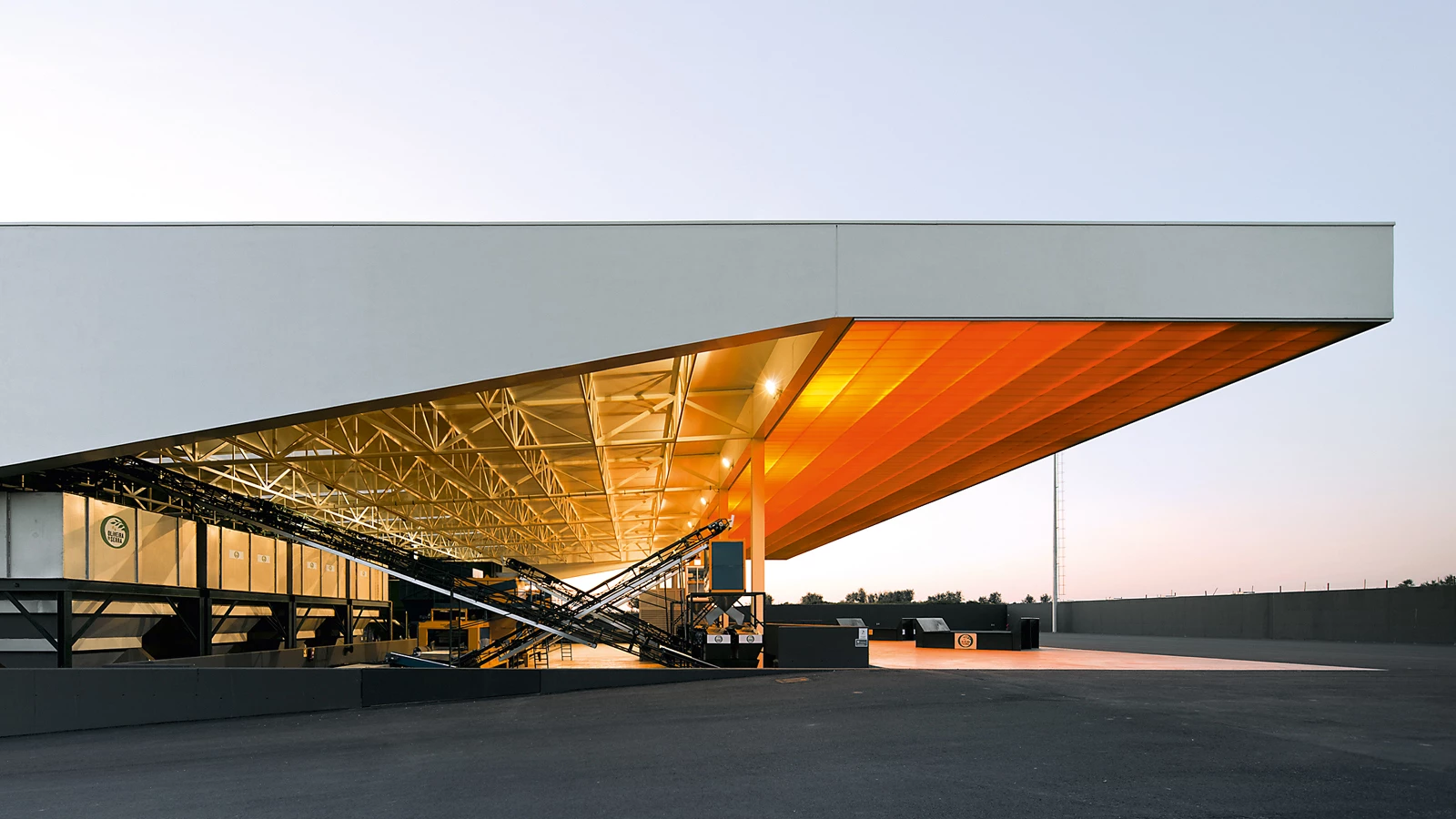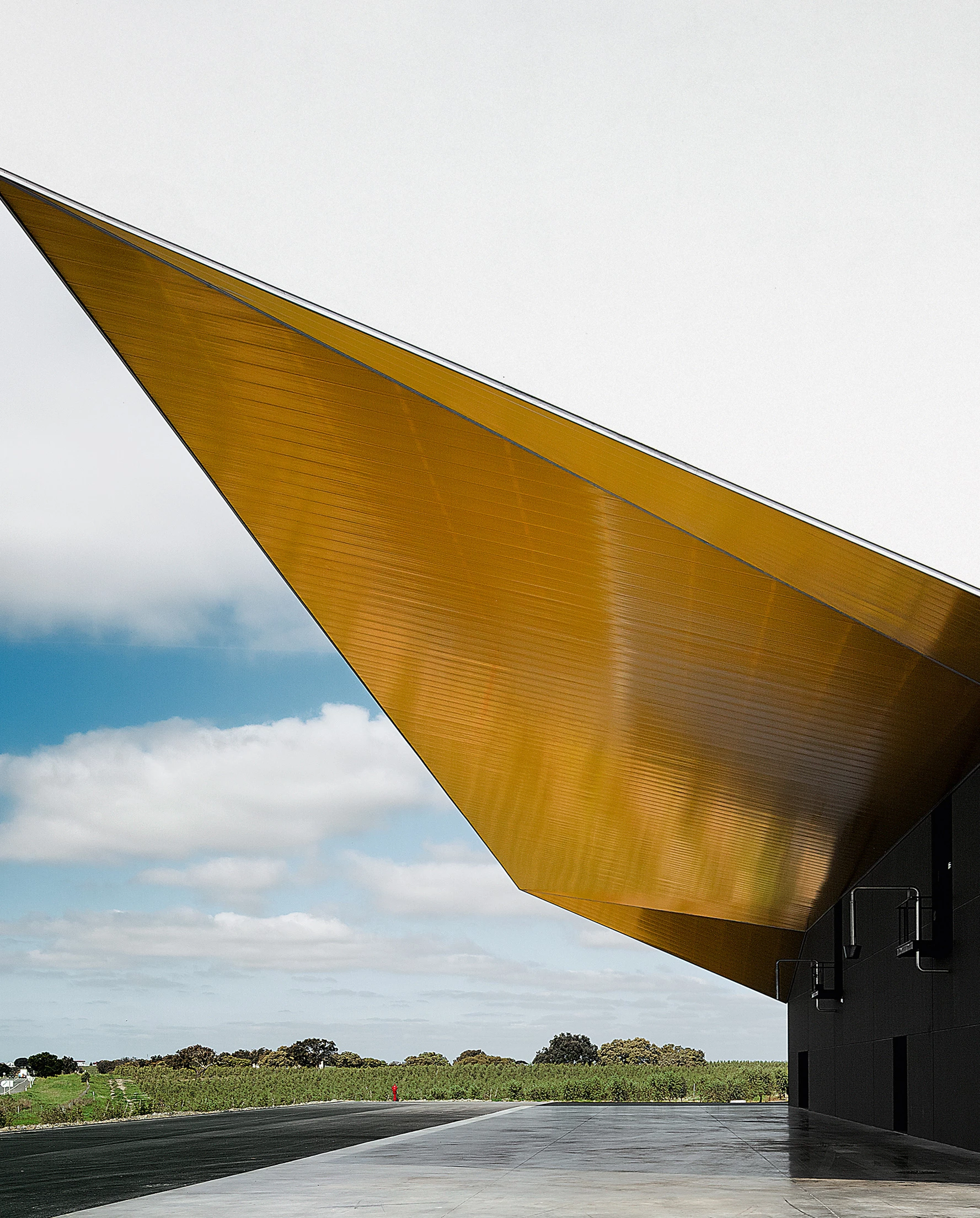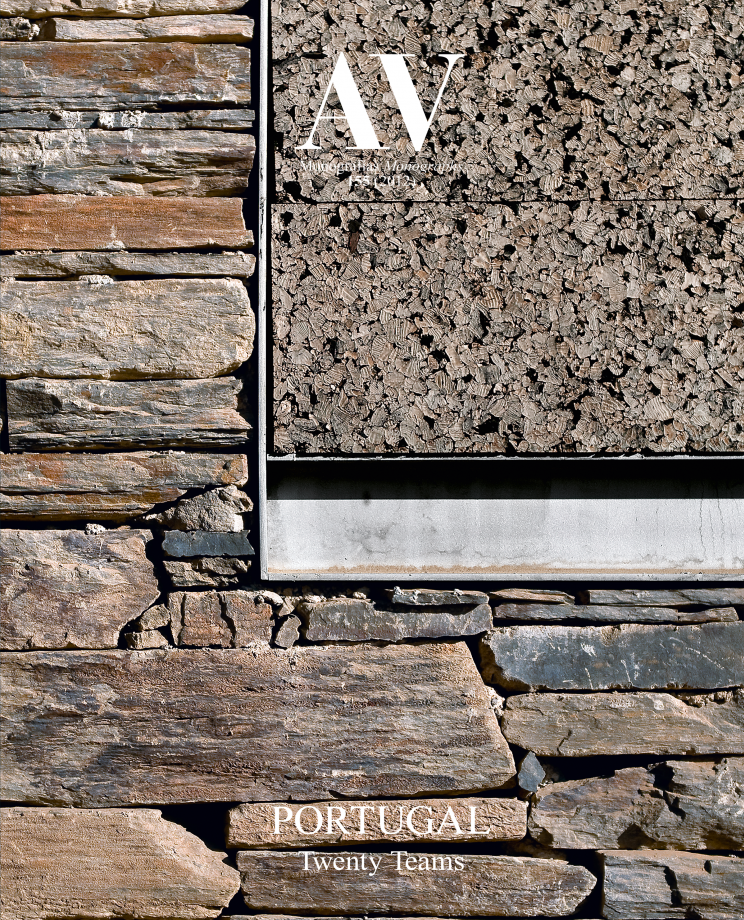Marmelo Olive Oil Mill
Ricardo Bak Gordon- Type Industry
- City Ferreira do Alentejo
- Country Portugal
- Photograph Fernando Guerra FG+SG


Belonging to the company Oliveira da Serra, of the Portuguese agri-food group Sovena, the Marmelo Mill factory is at once a symbolic and functional building. Its design is therefore not only limited to fulfilling the demanding technical requirements of a facility of this kind – the largest in Portugal –, but it also hopes, at the same time, to show the cultural strategy of the company to its clients and to the Portuguese landscape.
Surrounded by olive trees, the building is a markedly horizontal structure formed by two easily recognizable levels. Dark and in contact with the ground, the lower strata includes the perimeter walls that delimit the property as well as the roads surrounding the mill. White and light, the upper level exceeds the lower one in extension, generating large cantilevers of decreasing section at each end. These structures protect workers from the wind and the rain in loading and unloading areas, and also give the building a recognizable form. At night, the cantilevered structures perform as large lanterns, illuminating the workspaces. In the distance, these bright forms become a sort of beacon, a recognizable volume in the landscape.
Cliente Client
Elaia Lagar
Arquitecto Architect
Ricardo Bak Gordon
Colaboradores Collaborators
Luís Pedro Pinto, Nuno Velhinho, Pedro Serrazina, Sónia Silva, Vera Higino, Walter Perdigão
Consultores Consultants
Iradu (ingeniería engineering)
Contratista Contractor
Construsan
Fotos Photos
Fernando Guerra | FG+SG







