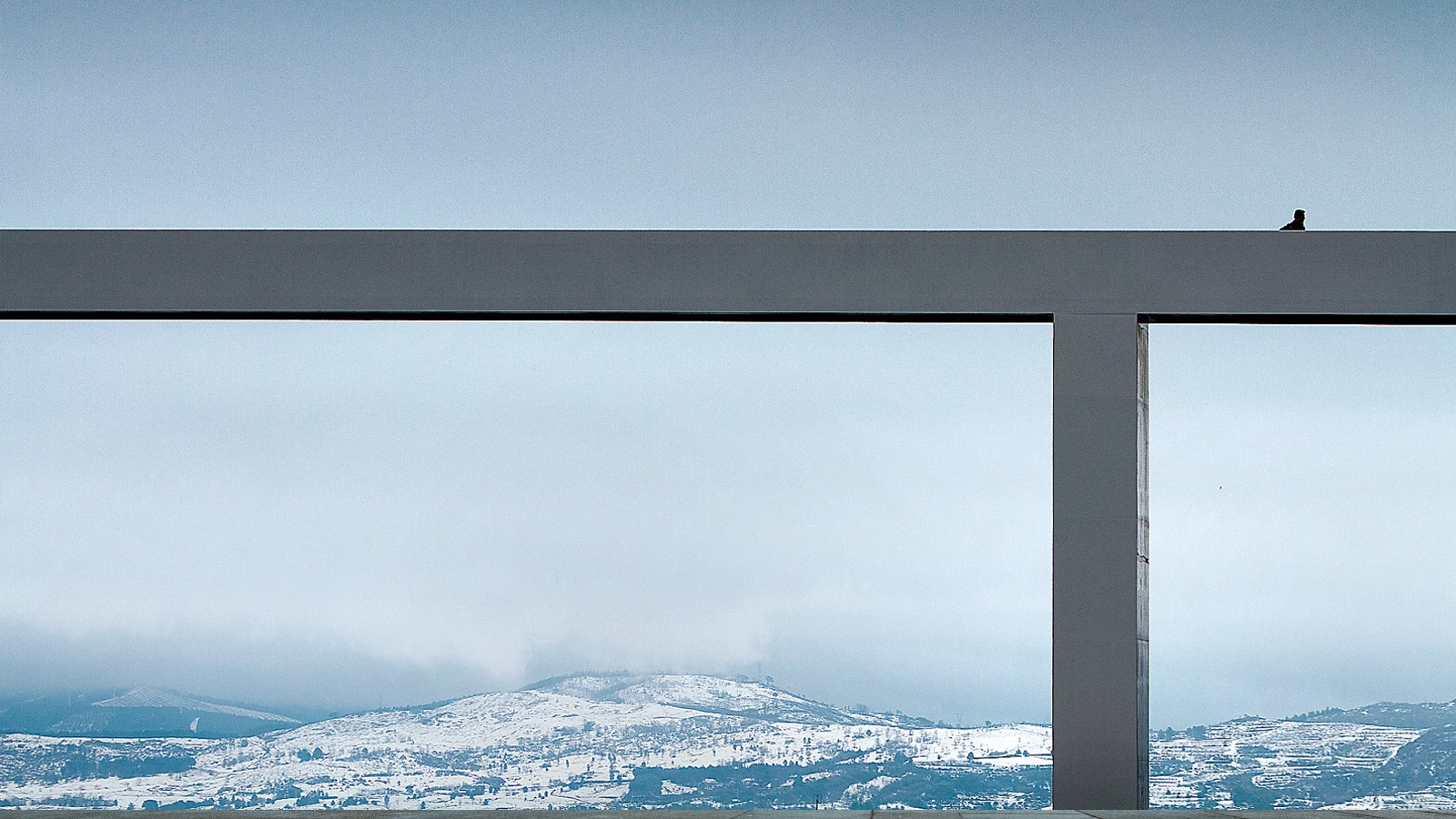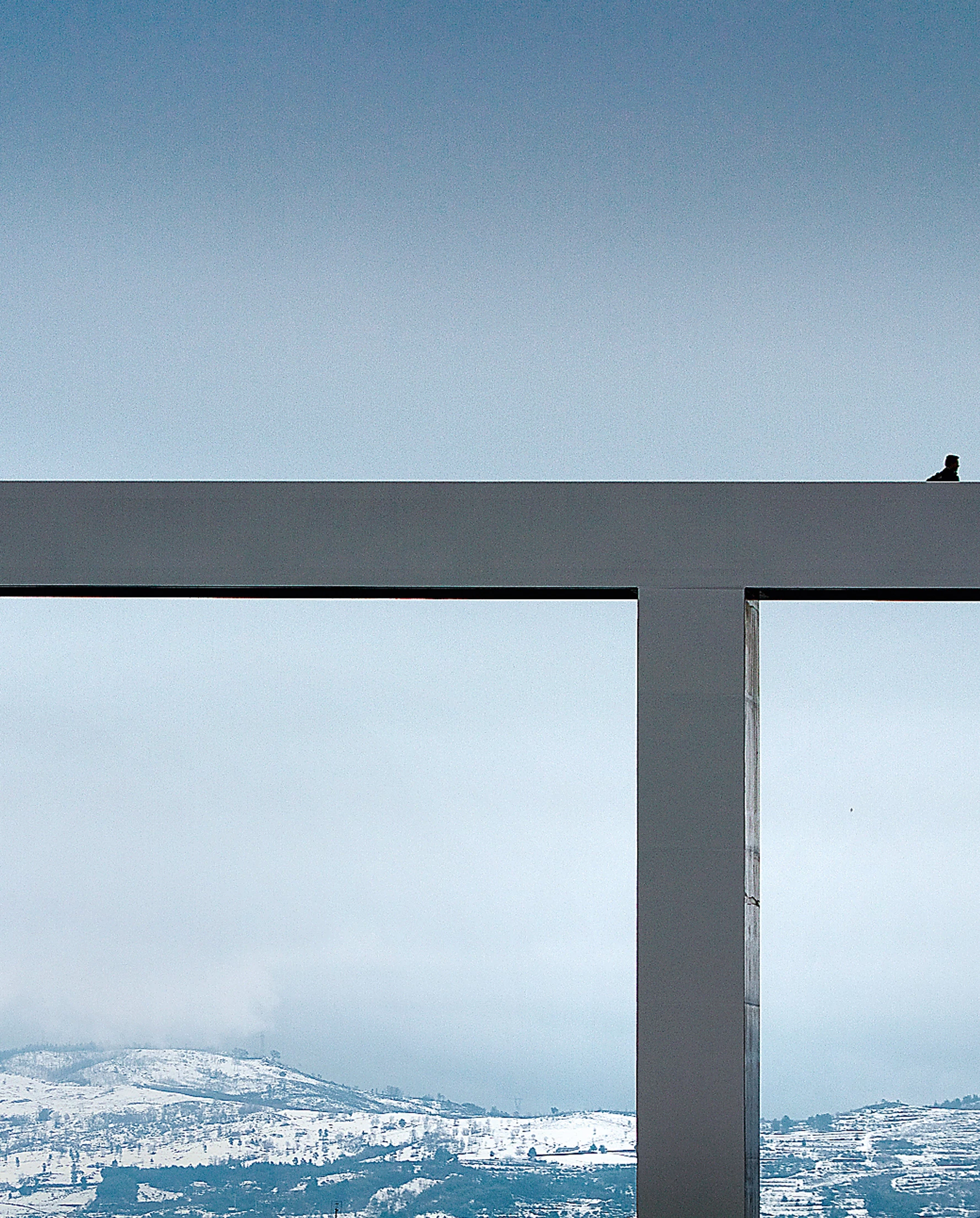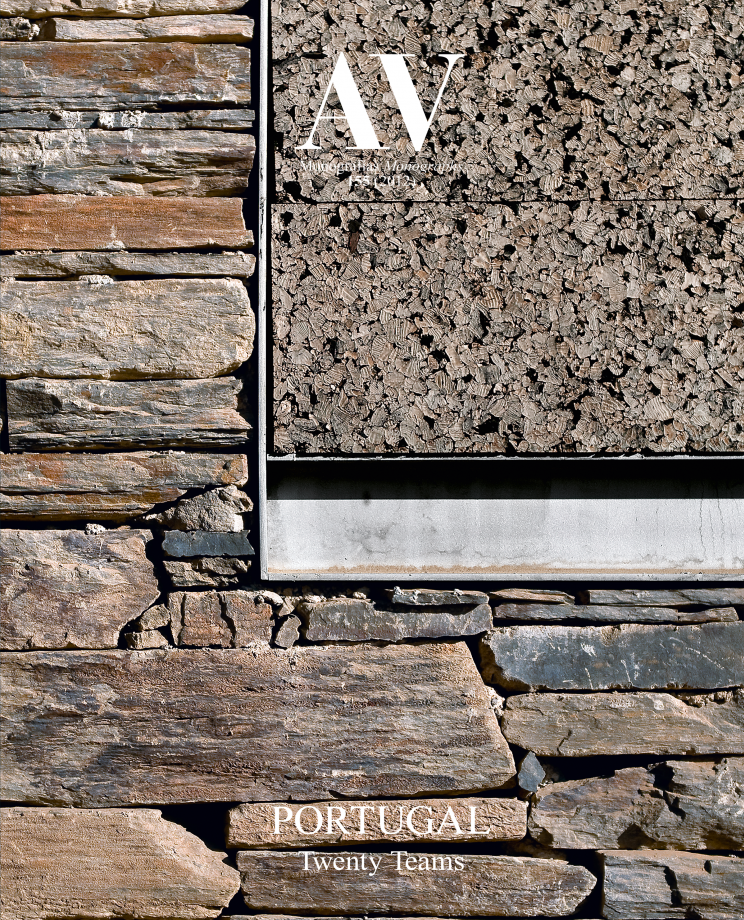Pedestrian Bridge in Covilhã
Afaconsult- Type Infraestructure Bridge / footbridge
- Material Steel Metal
- City Covilhã
- Country Portugal
- Photograph Fernando Guerra FG+SG
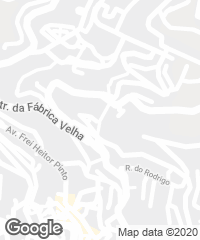
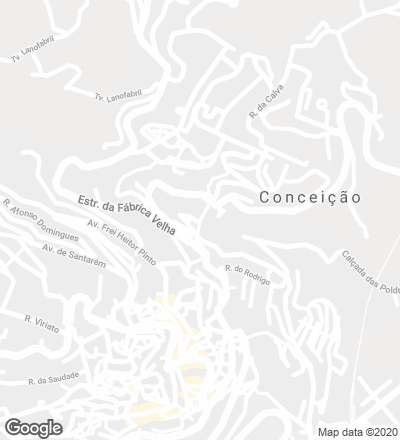
The historic center of the city of Covilhã, in the interior of Portugal, goes up on a hill on the southern border of Serra da Estrela. The complex topography of this site, filled with watercourses, has determined both the urban layout of Covilhã and the economic activity of the town, devoted mainly to wool production. This activity was especially intense during the 1930s and 1940s, and working class neighborhoods like the Penedos Altos were built near the industrial areas north of Carpinteira Valley, in the mountains. Today the industrial facilities are no longer in use, but there is still a need to connect these neighborhoods with the city center.
Delicate and abstract, this new bridge for pedestrians and cyclists is 4.40 meters wide and 52 meters over the valley. Structurally it consists of two parallel steel beams measuring 1.75 meters high, clad in steel and resting on four pillars: two are as wide as the footbridge and also clad in steel sheet, whereas the other two are circular and shorter due to their slope-side landing, and made of exposed concrete partially covered with granite blocks that trace a spiralling drawing.
Cliente Client
PolisCovilhã
Arquitecto Architect
João Luís Carrilho da Graça (arquitecto architect); Afaconsult: António Adão da Fonseca, Carlos Quinaz (ingenieros engineers)
Colaboradores Collaborators
Pedro Abreu Pereira, João Rosado Baptista, Porfirio Pontes, Yutaka Shiki (arquitectos architects); Nuno Pinto (grafismo graphics); Vanda Neto, Paulo Barreto (maquetas models)
Consultores Consultants
Afaconsult: Carlos Quinaz, Renato Bastos (estructuras structural engineering); Ruben Sobral (electricidad electrical planning); ARPAS: Luís Cabral, Lucile Dubroca (paisajismo landscape architecture)
Fotos Photos
Fernando Guerra | FG+SG

