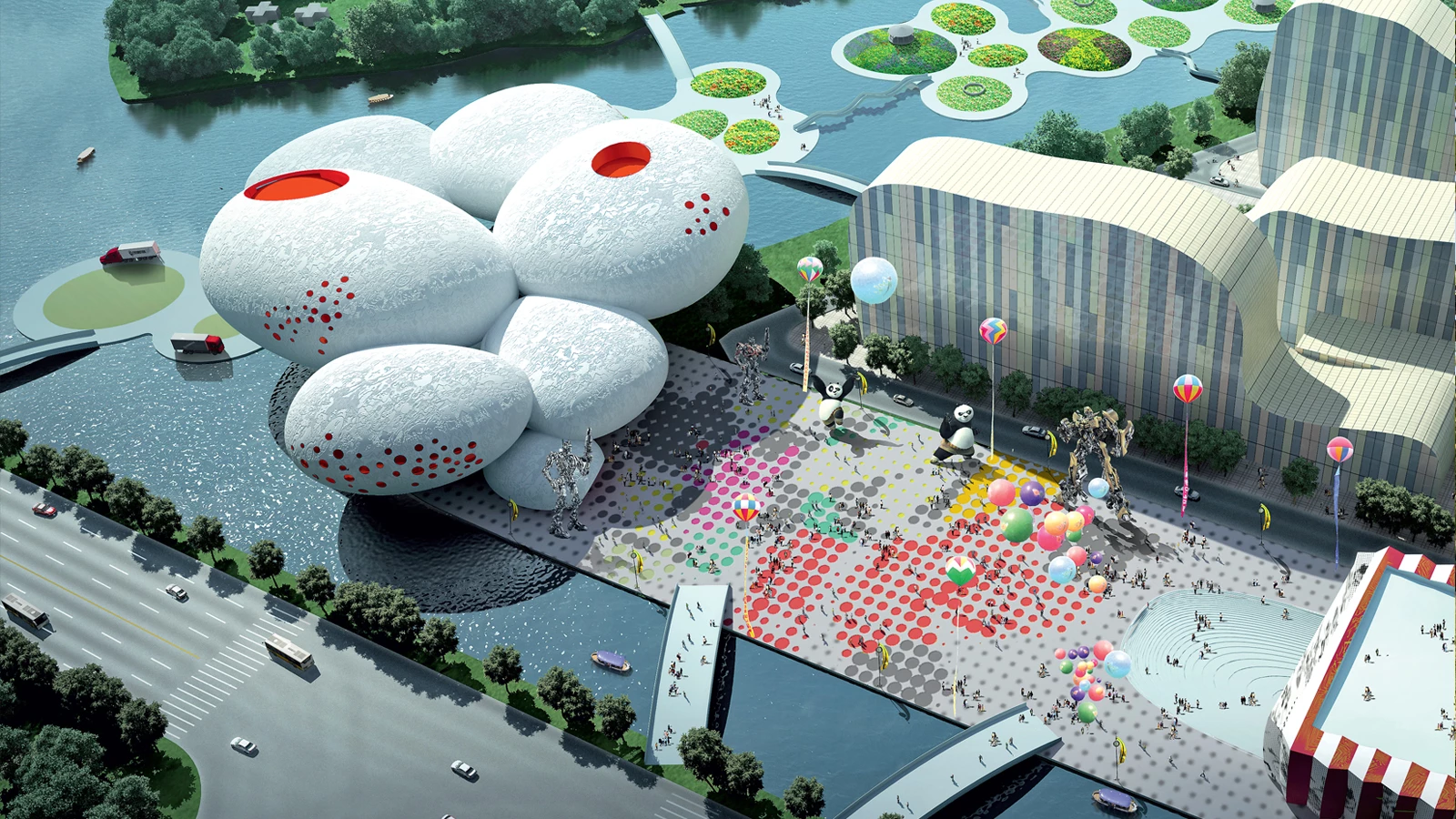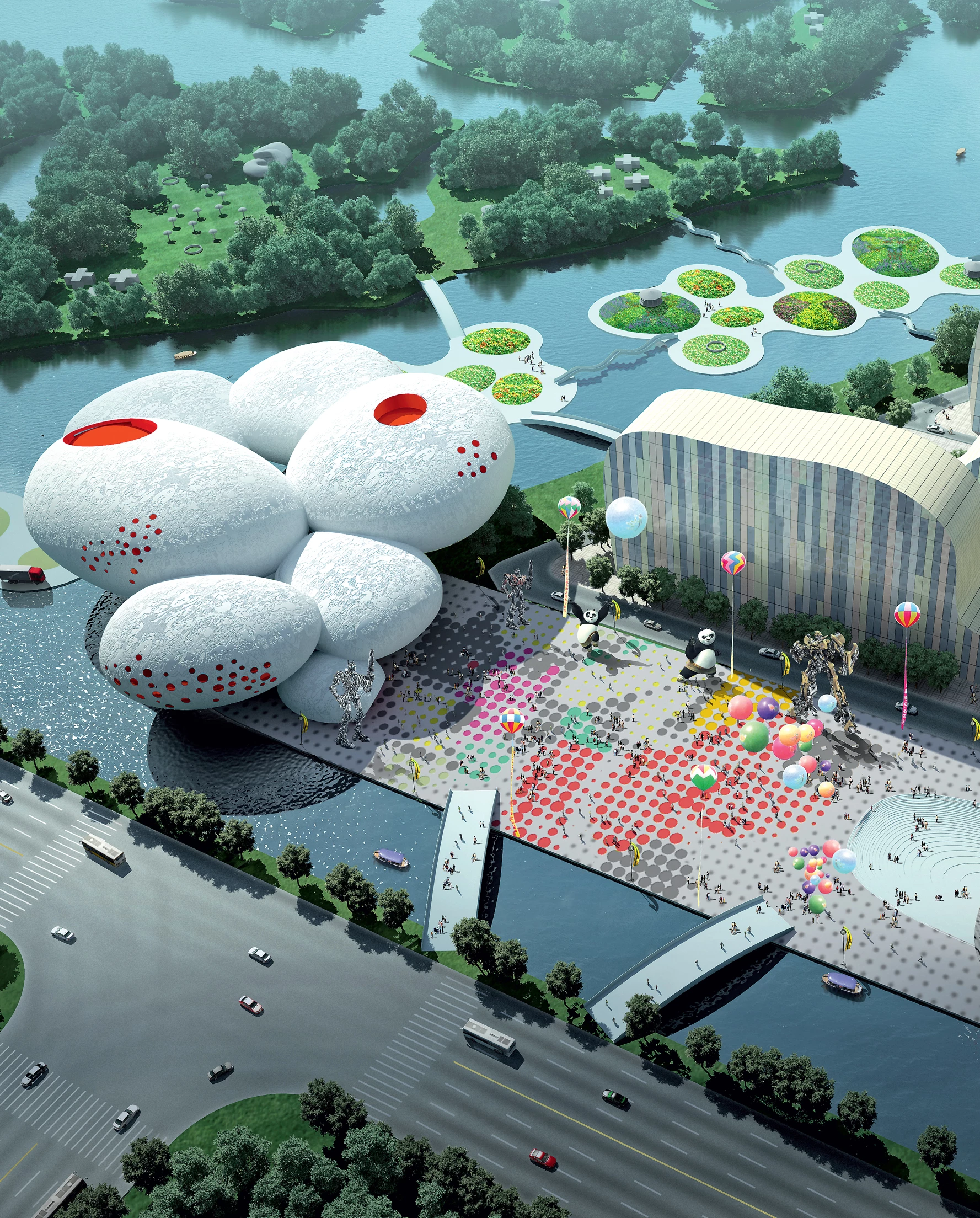The initiative for a museum especially designed for this relatively recent art form brings the opportunity to create a platform which will unite the worlds of art and entertainment. By using one of the cartoon’s prime characteristics – the speech balloon here represented in 3D – the building will instantly be recognized as a place for cartoons, comics, and animations. The 30.000 square meters are distributed over eight volumes which are interconnected allowing for a circular tour of the entire program. Some services such as the lobby, education, three theaters/cinemas, and a comic book library occupy each their own balloon. If two balloons touch in the interior a large opening allows access and views in-between the volumes.
The museum is part of a larger intervention of 13,7 hectares on several islands of White Horse Lake in Hangzhou, where other facilities like fair grounds, a park, and a large square will host the CICAF (China International Comic and Animation Festival). As the central piece of the complex, the new museum will offer year-round entertainment. Focussing towards energy efficiency, the building will contain natural ventilation and adiabatic cooling.
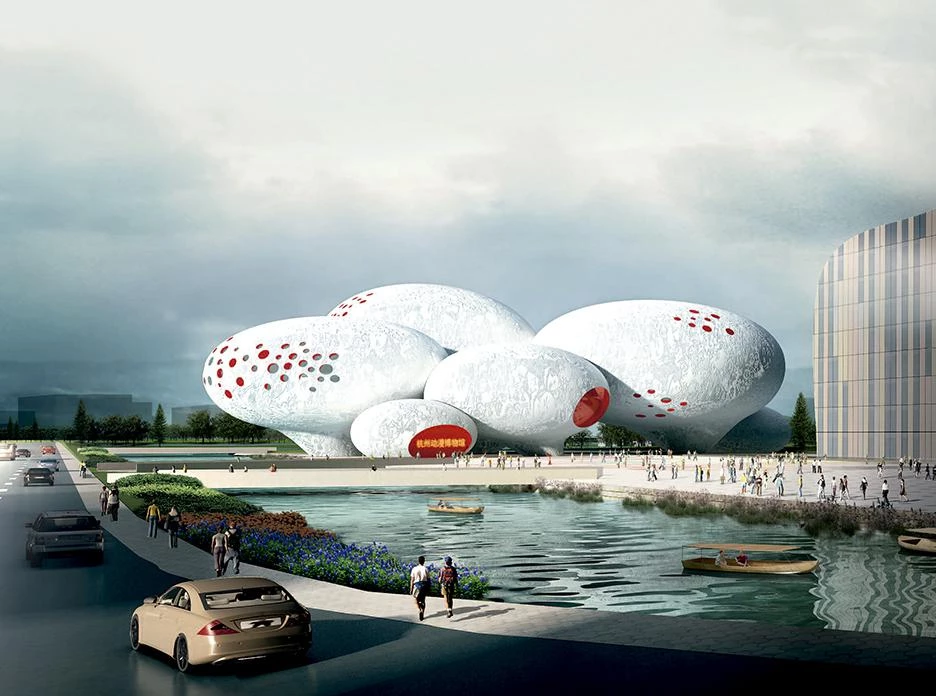
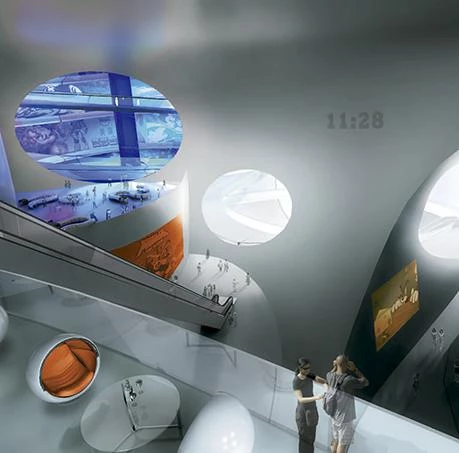
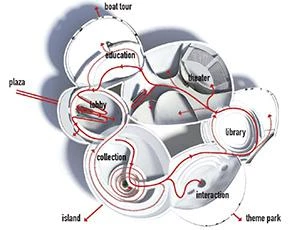
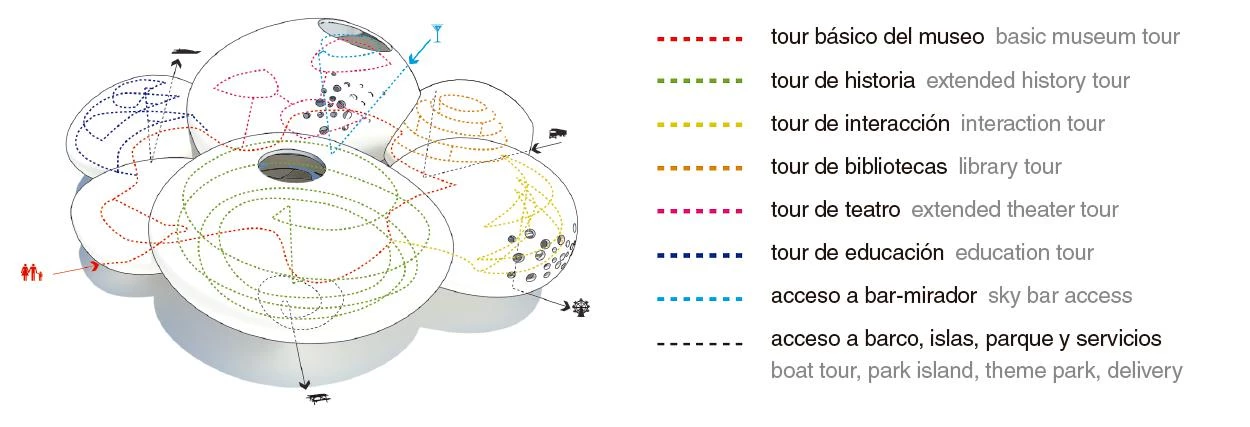

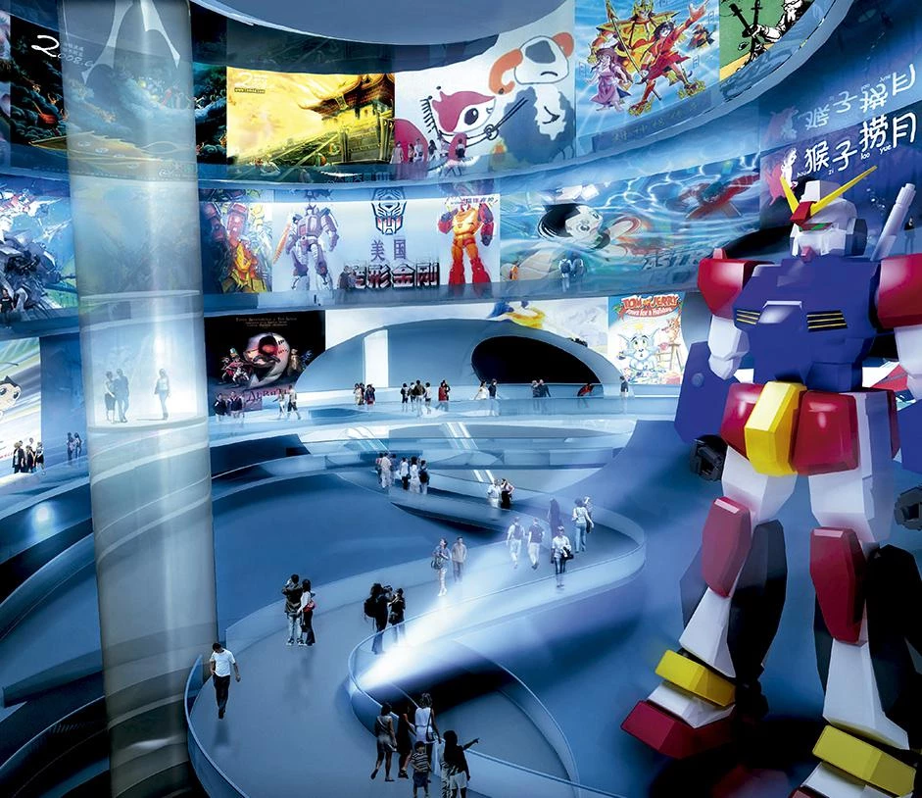
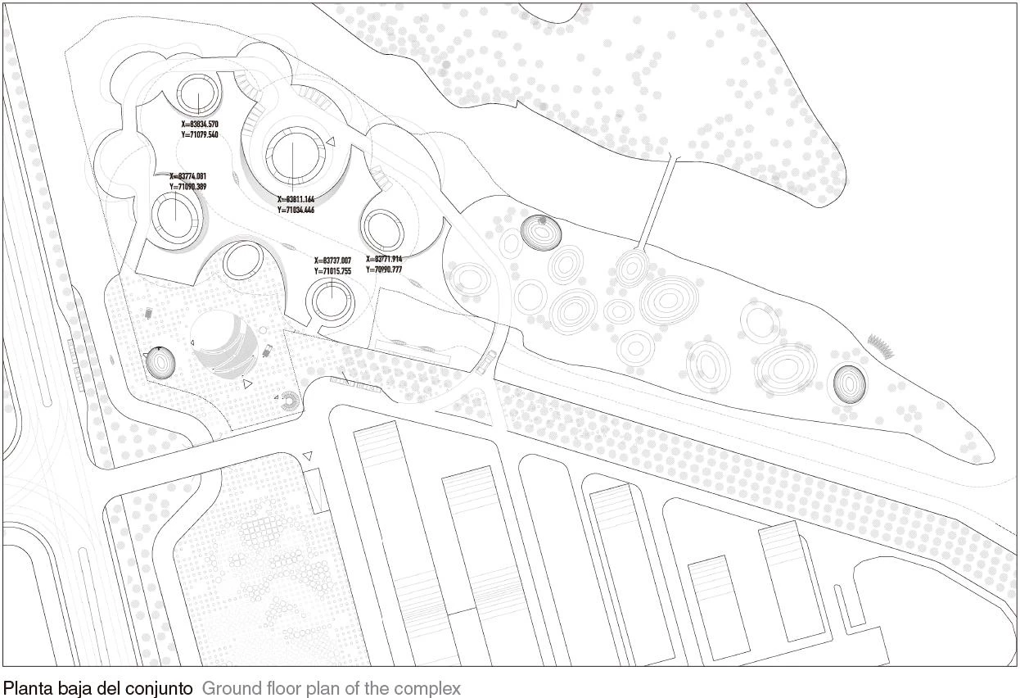
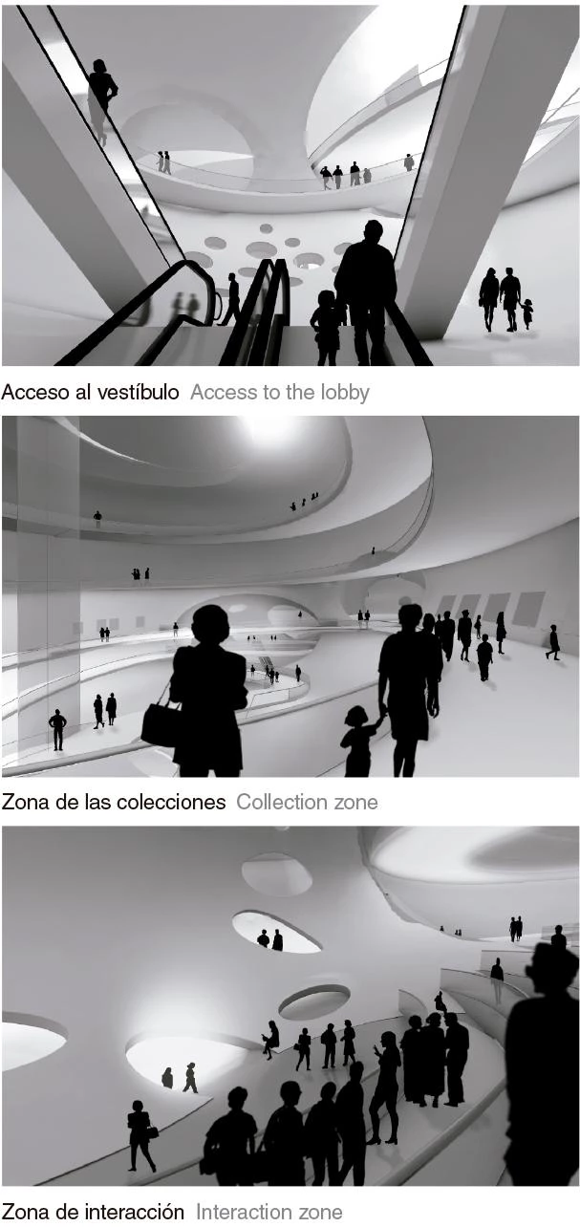
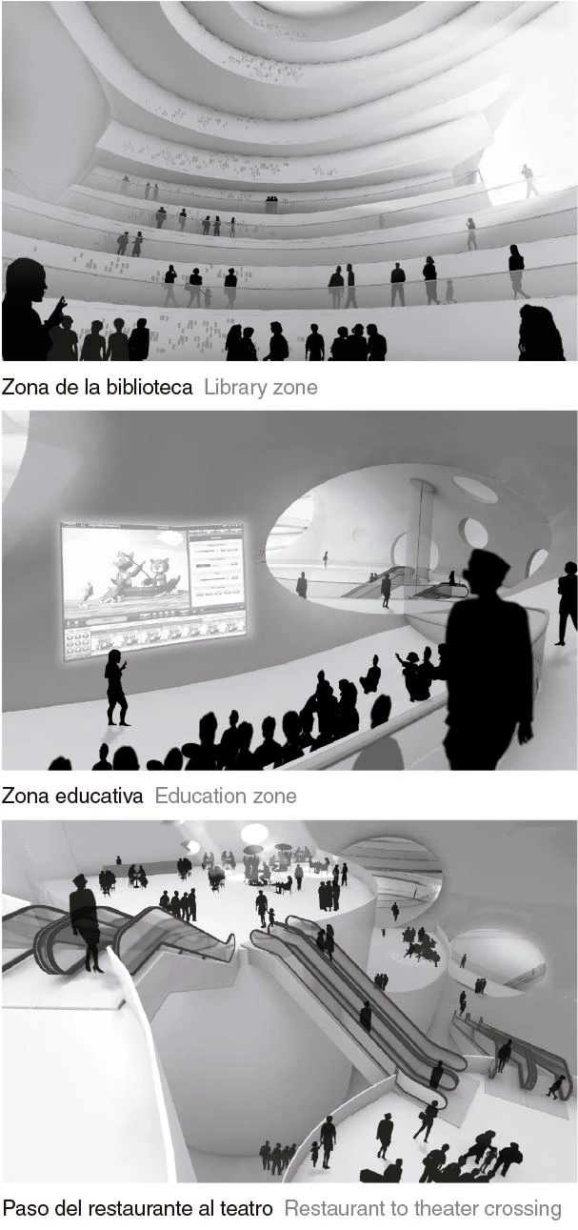
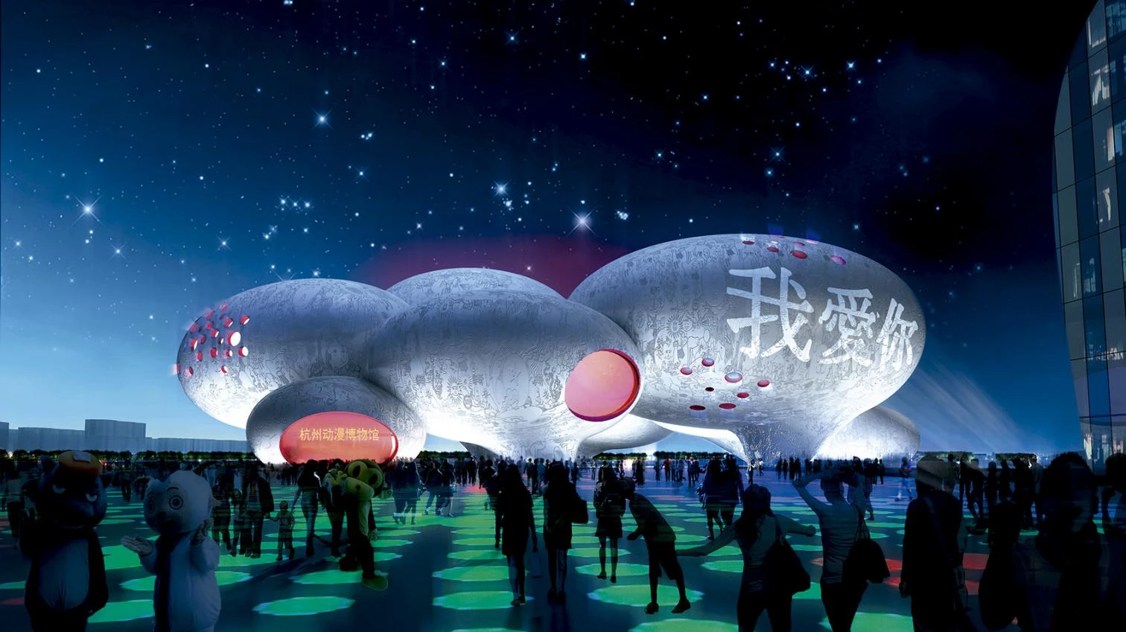



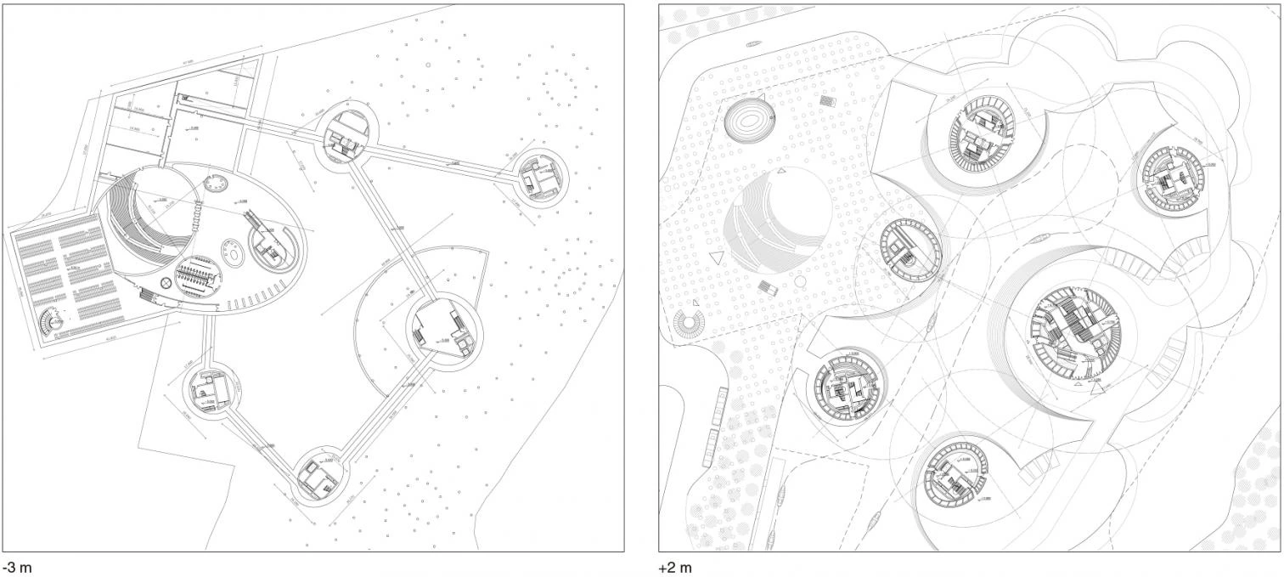
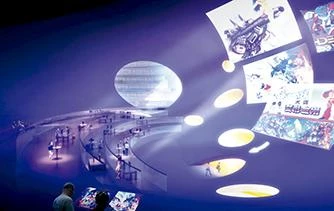

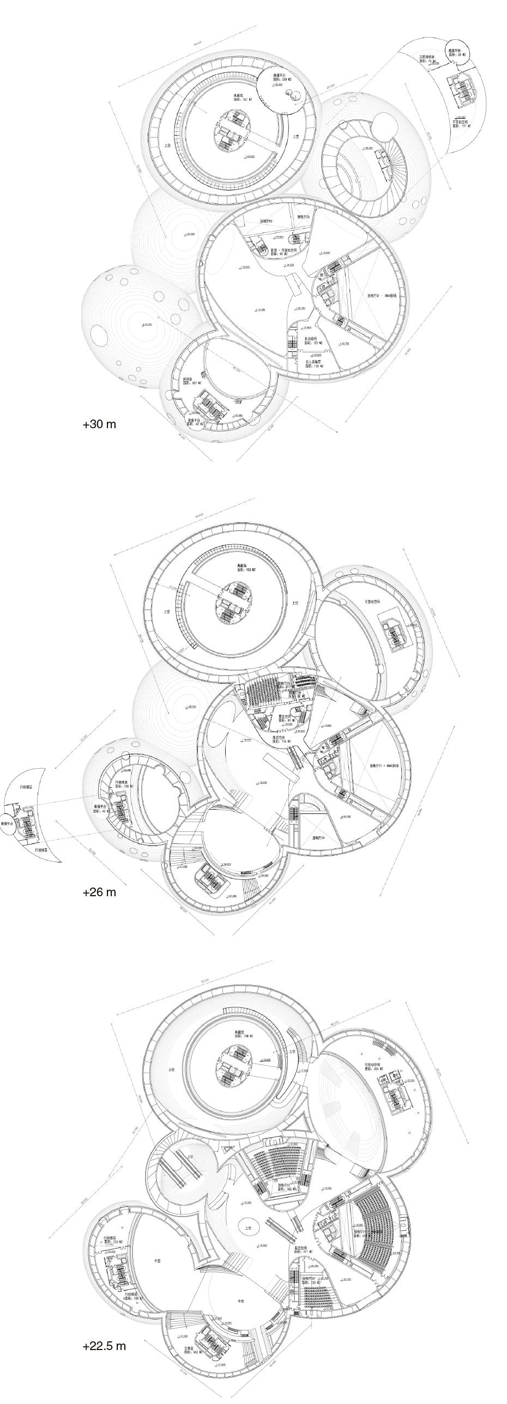

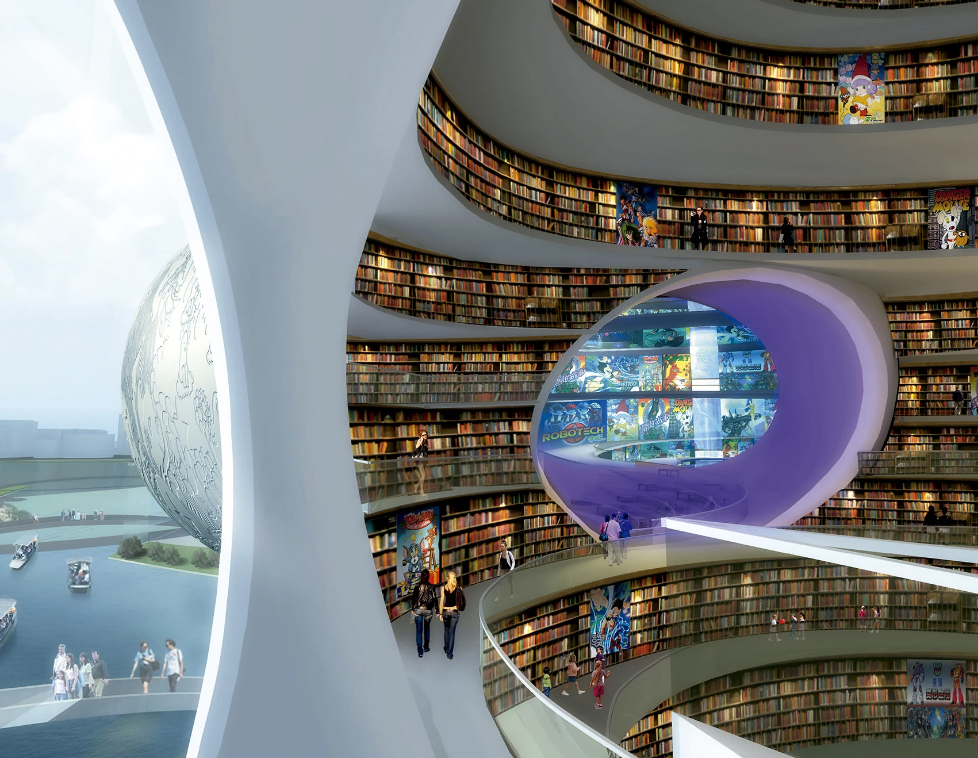
Proyecto Project
Comic & Animation Museum
Cliente Client
Hangzhou Urban Planning Bureau
Arquitectos Architects
MVRDV / Zhubo Architectural & Engineering Design
Colaboradores Collaborators
Jacob van Rijs with Renske van der Stoep, Stefan de Koning, Hui Hsin Liao, Rune Veile, Doris Strauch, Pepijn Bakker, Maria Lopez, Arjen Ketting, John Tsang, Aser Gimenez, Juras Lasovsky, Suchi Vora (fase de concurso competition phase); Jacob van Rijs with Wenchian Shi, Nacho Velasco, Wing Yun, Pepijn Bakker, Monika Kowaluk and Javier Gigosos (fase de diseño design phase)
Consultores Consultants
Arup (estructura e instalaciones structure and services); Kossmann.deJong (diseño de exposiciones exhibition design); Jonge Meesters (diseño gráfico graphic design); MVRDV, Kossmann.deJong, Unlimited CG (arte y modelado 3D artist impressions and 3D modeling)
Superficie construida Built-up area
10000 m² (museo museum); 20000 m² (isla island); 20000 m² (plaza square); 15000 m² (centro de exposiciones exhibition center); 5000 m² (otros other); 67000 m² (agua water)

