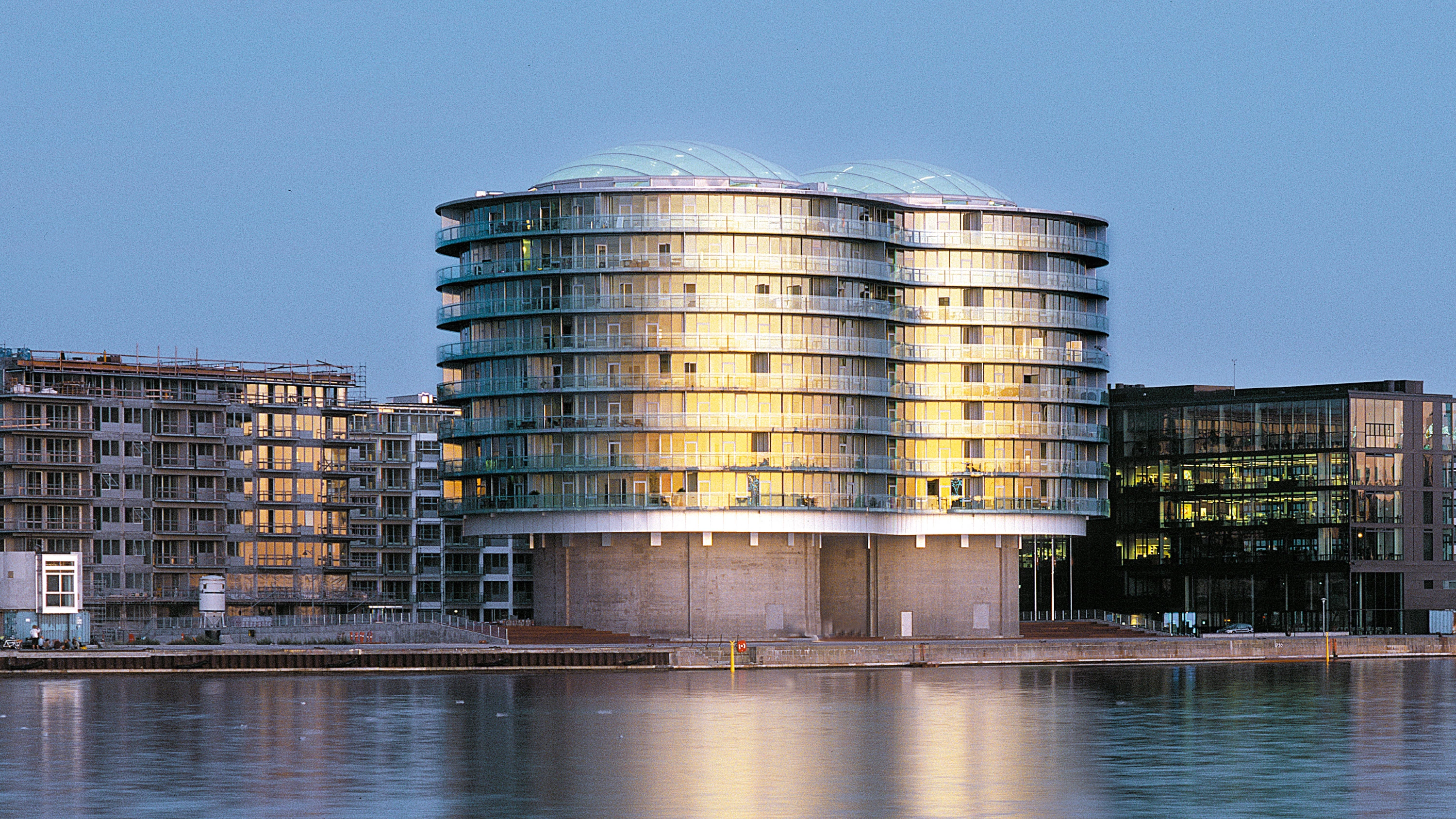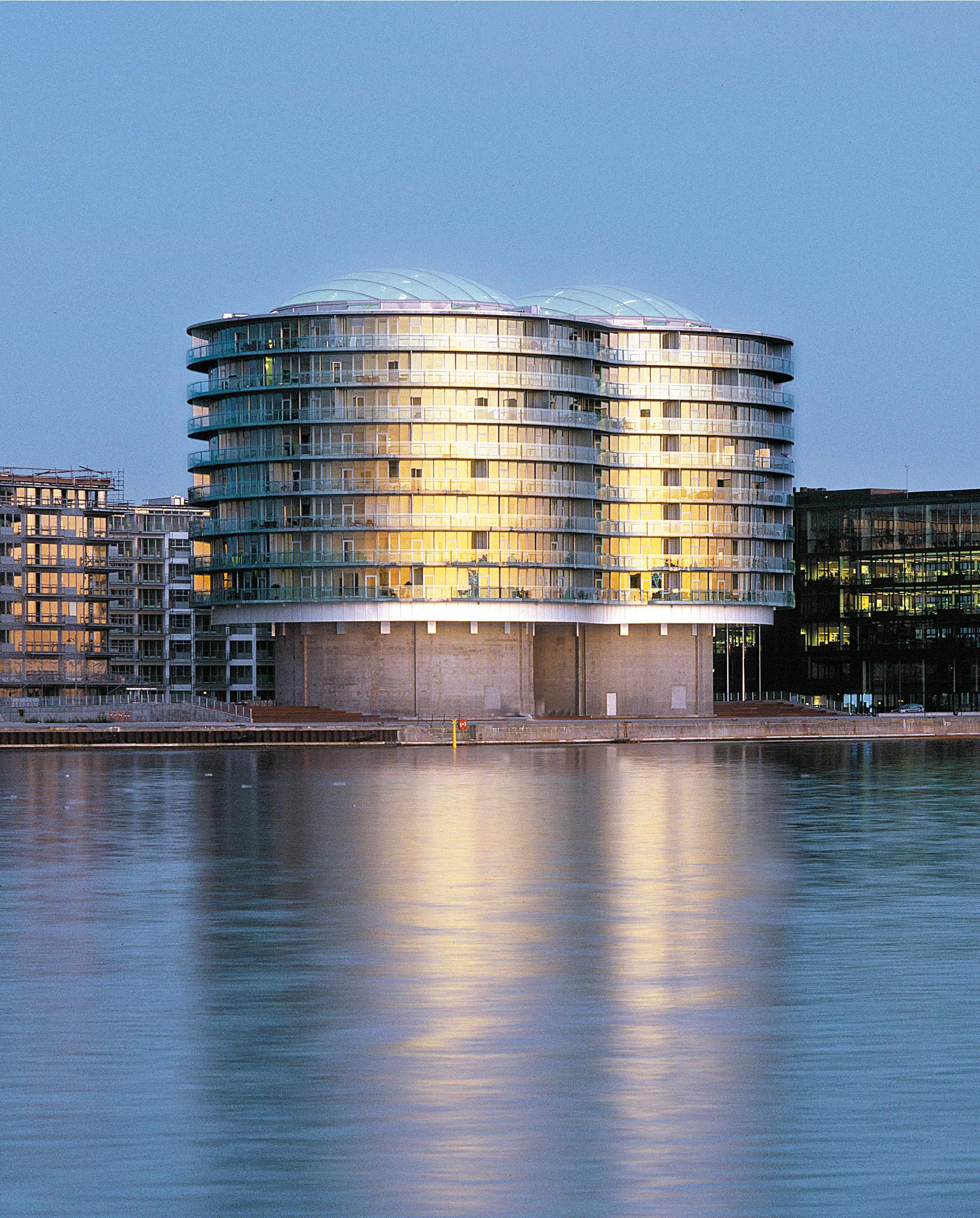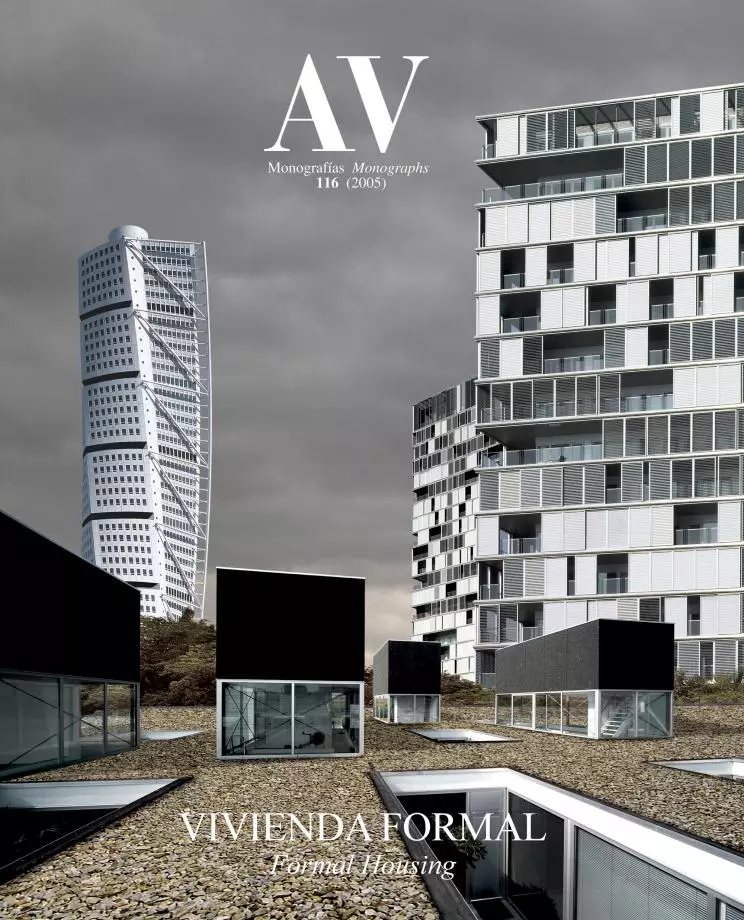Renovated Silos, Copenhagen
MVRDV- Type Collective Refurbishment Tower Housing
- Date 2005
- City Copenhagen
- Country Denmark
- Photograph Rob't Hart
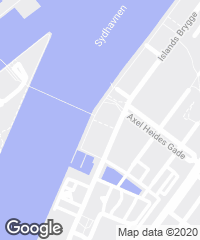
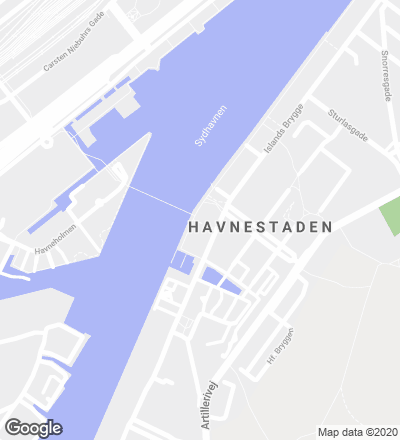
The harbor of Copenhagen has become a suitable place for new residential developments. It is not an isolated case. Many old harbors in Europe also enjoy favorable conditions for the insertion of these new uses: the excellent views, the presence of water, the proximity with the city centers and the singular character of the site turn these interventions into a sure success. The reconversion of the port buildings to accommodate dwellings manages to combine the modern lifestyle with the inherited industrial character, turning these developments into very popular and much demanded ones.
The intervention in the Frøsilos of Copenhagen is no exception, though it may be considered a more radical plan. When faced with a project that has to be developed in two identical and almost adjacent silos, the approach has to be different. While the warehouse can be seen as a more or less complete building, that must be treated superficially so as to preserve its original charm, the silos are not fit out to serve their new functions, because they are nothing more than a naked structure.
In the structural limitations of the silo lies the solution of the intervention. Making large openings in the concrete rings of the silos is complicated, and this could only be done up to a certain extent. If the dwellings had been accommodated in the interior, their distribution would have been very limited, and they would not have been able to enjoy the views nor the most attractive aspect of their current state: their interior void.
By flipping the projected floor surface inside out, the structural problem is eliminated. By suspending a glazed skin, which forms a number “8” shape around the two concrete cylinders of the silos, it is possible to obtain maximum views and maximum flexibility, placing all the obstructing elements inside the cylinder. Lifts, pipes, ducts and stairs, placed haphazardly in the void, turn the silo into a sort of well, into a void covered and protected by a transparent plastic membrane that offers views of the sky.
By hanging the apartments from the exterior of the silo it is possible to create curved continuous spaces devoid of structural walls, in such a way that they can be adjusted to personal needs or desires by their users. The wide continuous terrace along the edge of the glass facade provides a space designed to make the most of the impressive panoramic views of the harbor... [+]
Cliente Client
Gemini Residence, NCC Construction
Arquitectos Architects
Winy Maas, Jacob van Rijs, Nathalie de Vries
Colaboradores Collaborators
Sven Thorissen, Marc Joubert, Marc Feustel, Anet Schurink, Martijn van den Ban, Marc Drewes, Benjamin Wiederock, Cord Siegel, Soren Madsen, Jensen+Jørgensen+Wohlfeldt, København Andreas Blomberg, Kent Brogaard, Steen Trudsoe Larsen, Charlotte Feldthus Andersen, Eva Sloth Andersen, Ola Dellson
Consultores Consultants
ABT, Arnhem, Ramboll (estructura structure); NCC (instalaciones mechanical engineering); Bisgaard (paisajismo landscaping)
Contratista Contractor
NCC
Fotos Photos
Rob‘t Hart

