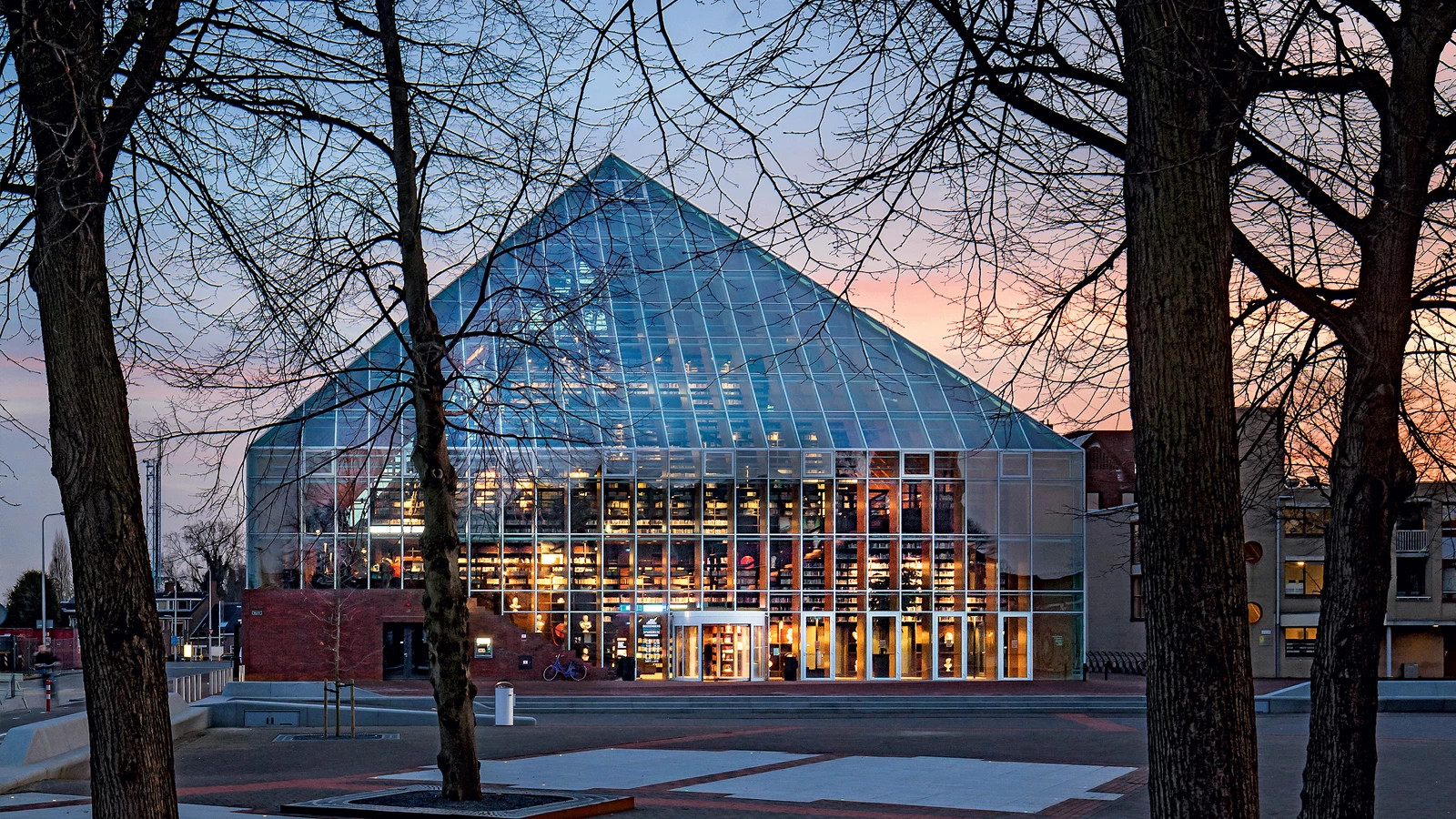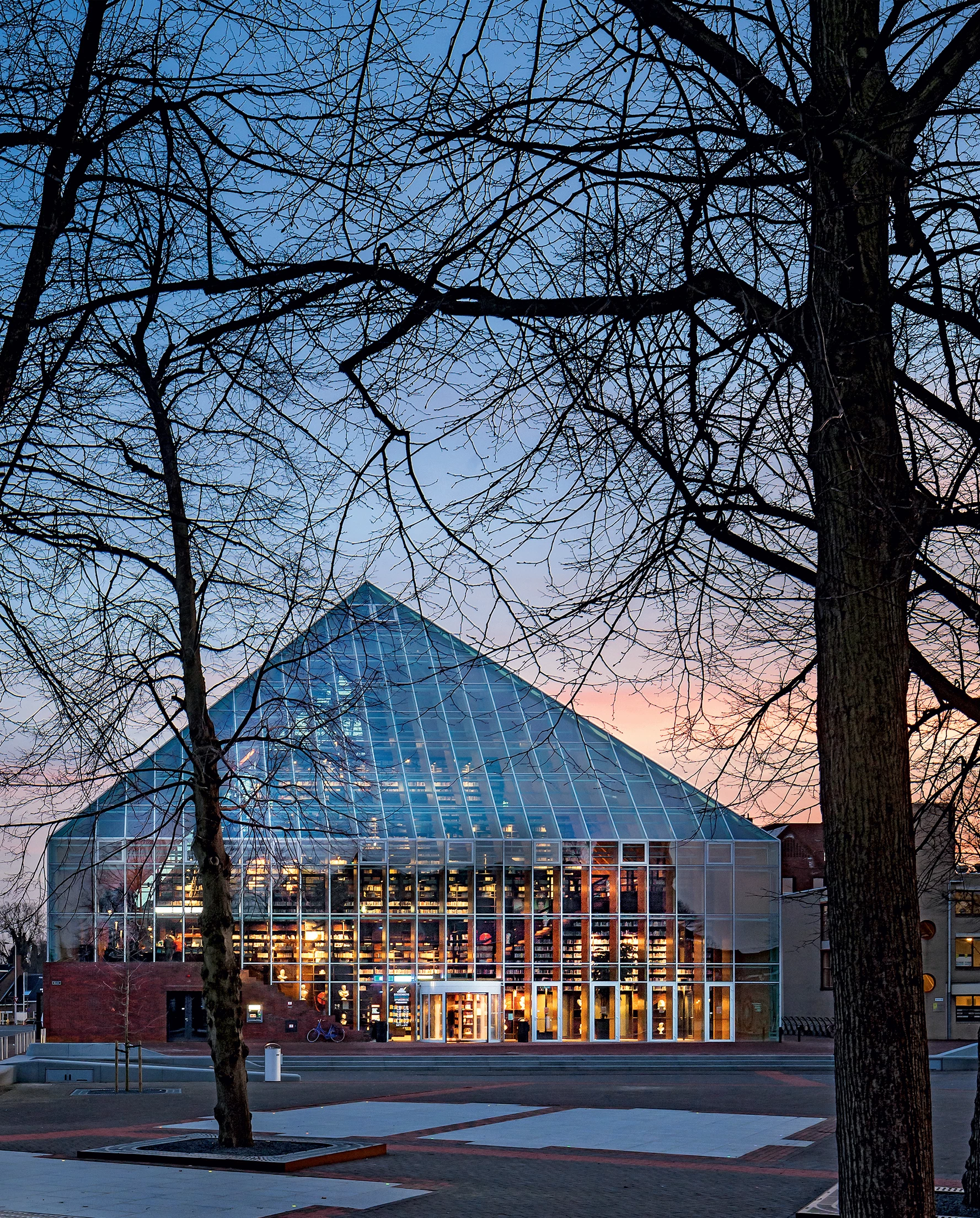Book Mountain, Spijkenisse
MVRDV- Type Culture / Leisure Library
- Material Ceramics Brick Glass
- Date 2003 - 2012
- City Spijkenisse
- Country Netherlands
- Photograph Daria Scagliola & Stijn Brakkee Jeroen Musch
- Brand Arup
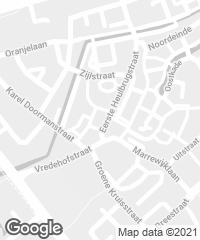
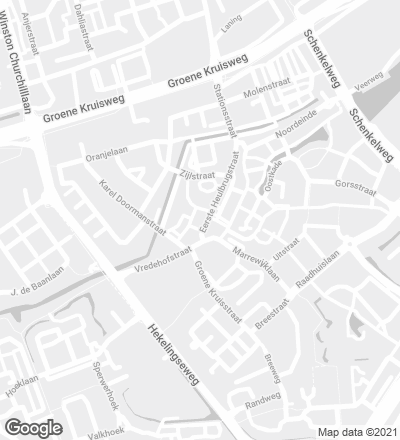
Located in the metropolitan area of Rotterdam, Spijkenisse is a town that has undergone a huge transformation over the past 40 years, growing from a small population of farmers to become a modern mid-size city. In the urban center, the new library is built within a broader plan to reactivate the urban fabric with residential developments and cultural facilities in a community with 10 percent illiteracy. The Library Quartier, designed entirely by MVRDV, is built of brick to create a homogeneous unit where the library, glass-enclosed, becomes an advert for reading and a powerful symbol. That is why the library is conceived as a huge mountain of books that can be seen from the exterior.
The Book Mountain is covered by a barn-shaped envelope, making reference to the agricultural past of the place. The interior spaces are finished in the same brick of the exterior to generate continuity and strengthen the public character of the space. Several platforms are superposed to create a stepped profile and to house other facilities like a chess club, an auditorium, offices, and shops. The perimeter of this pyramid is a continuous bookshelf made of recycled ceramic from flowerpots.
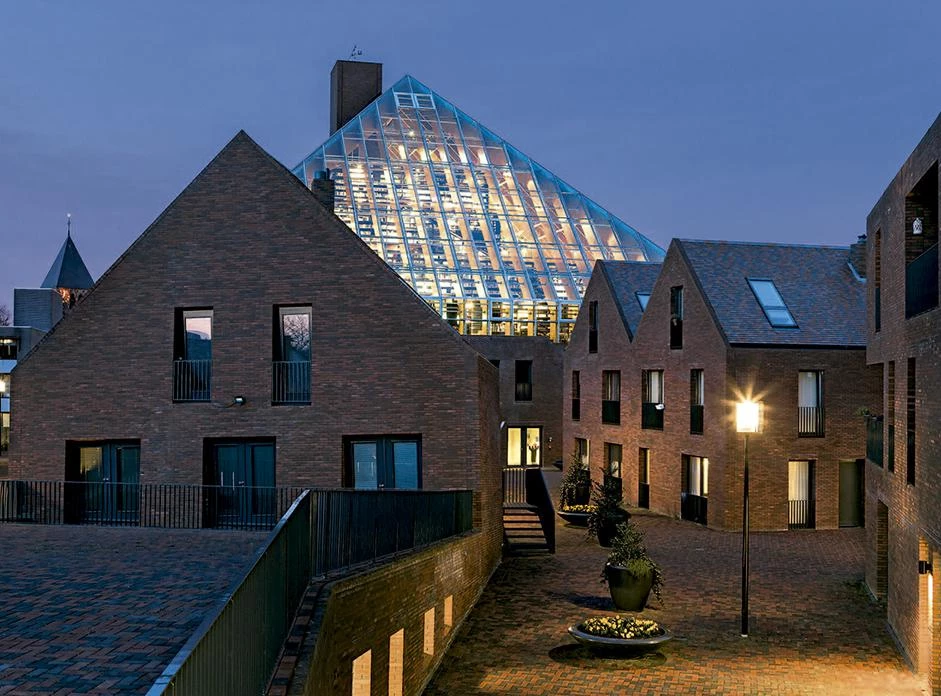
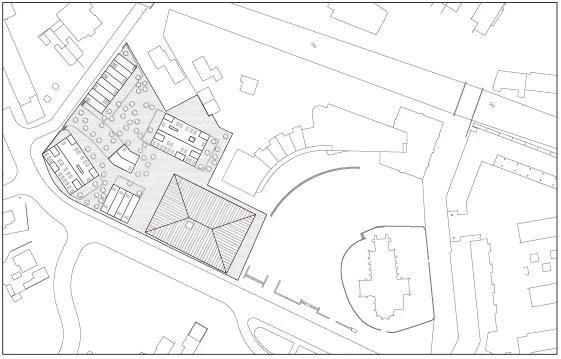
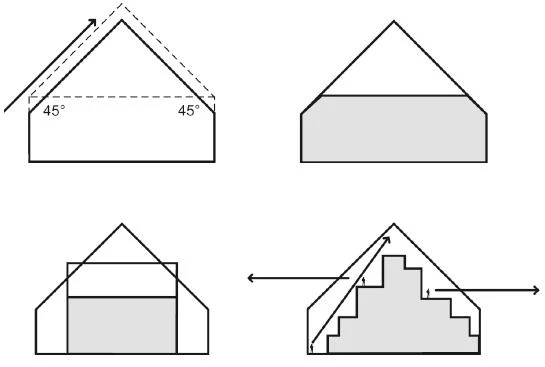
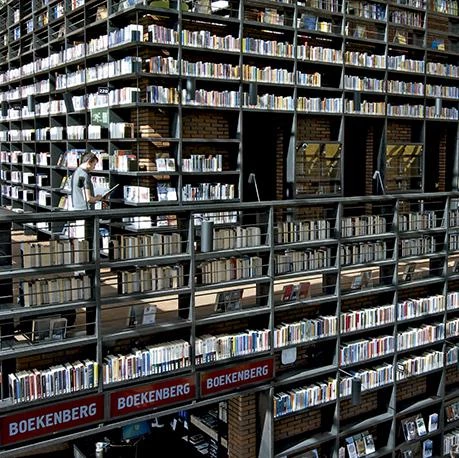
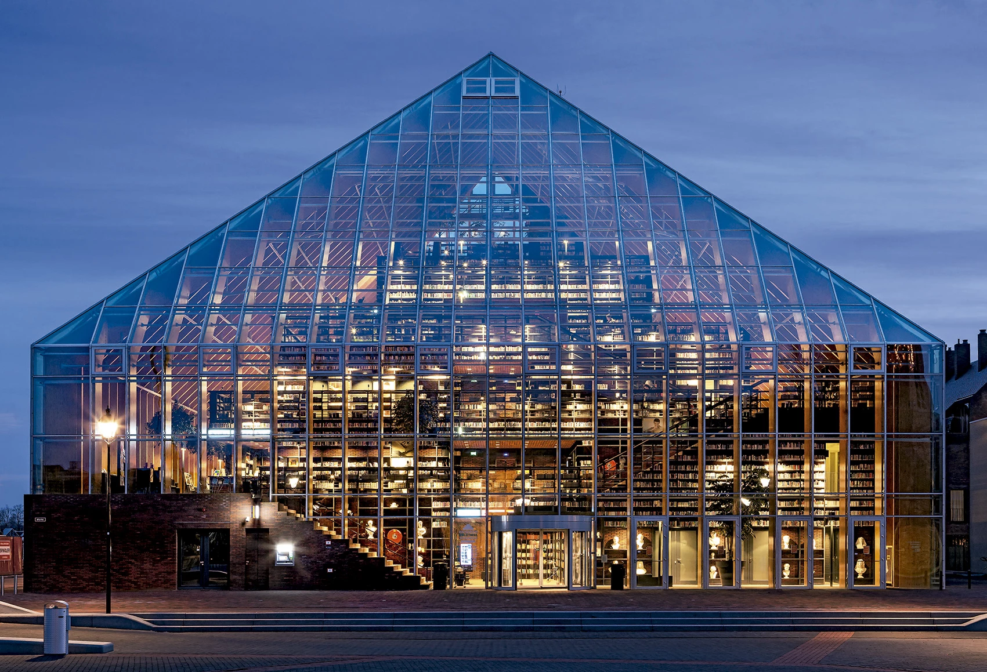
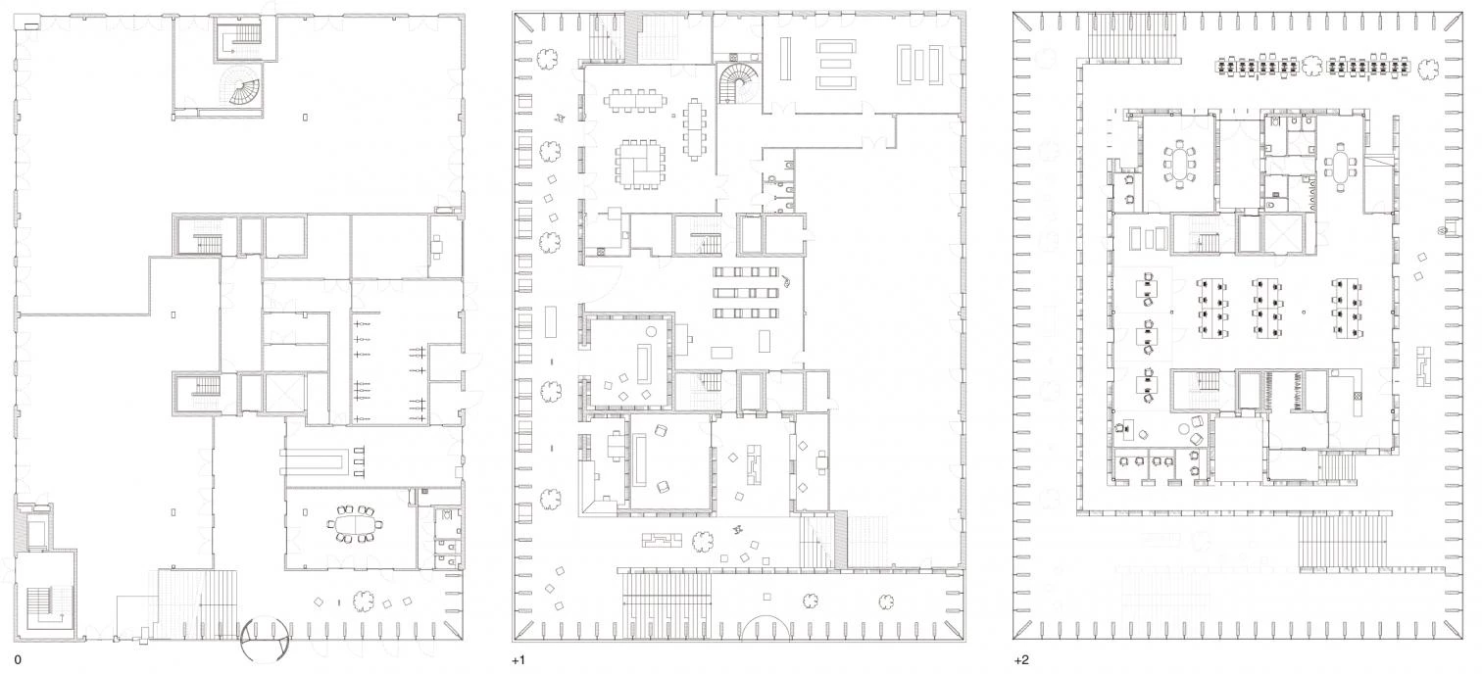

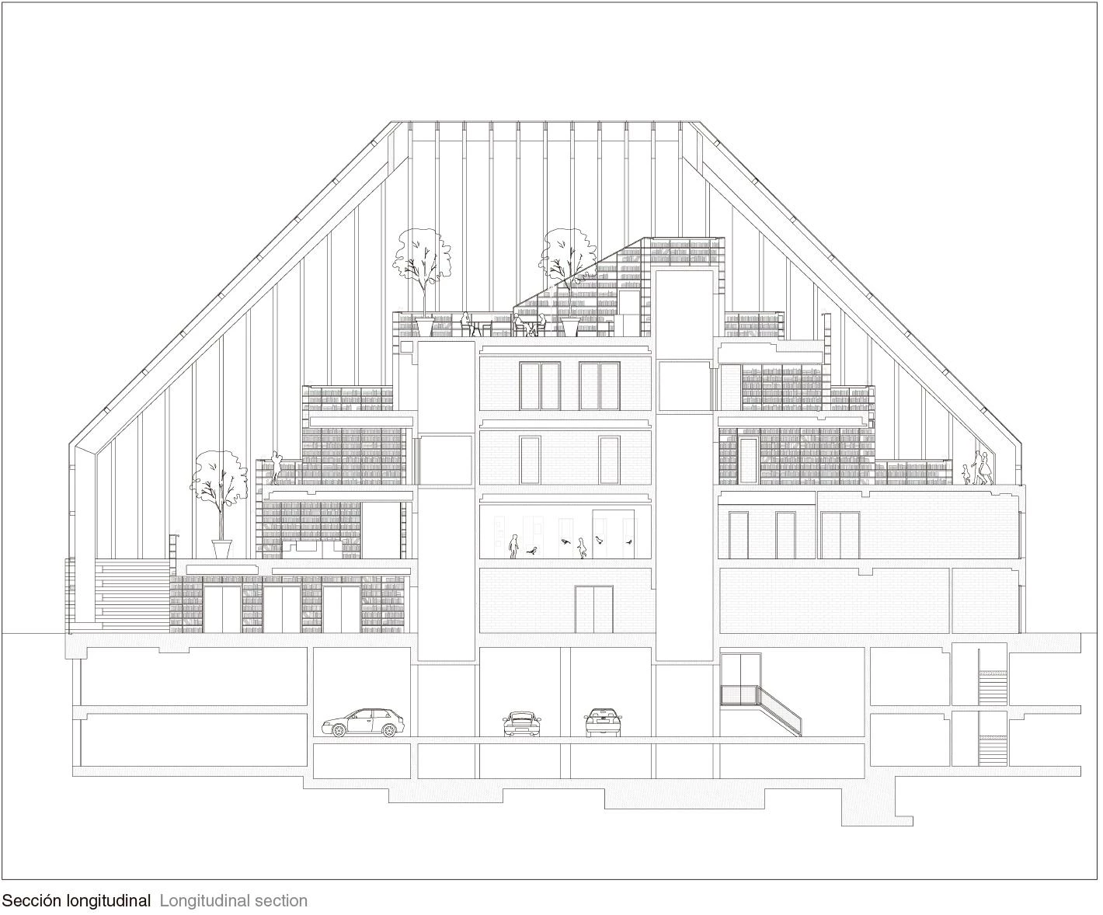
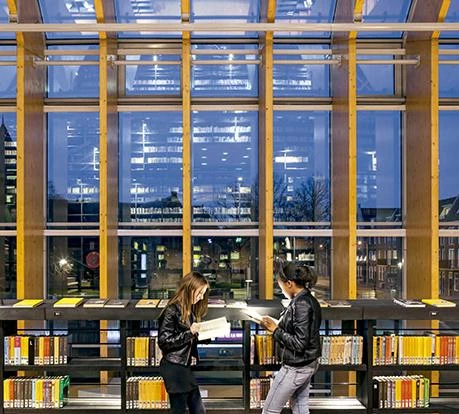
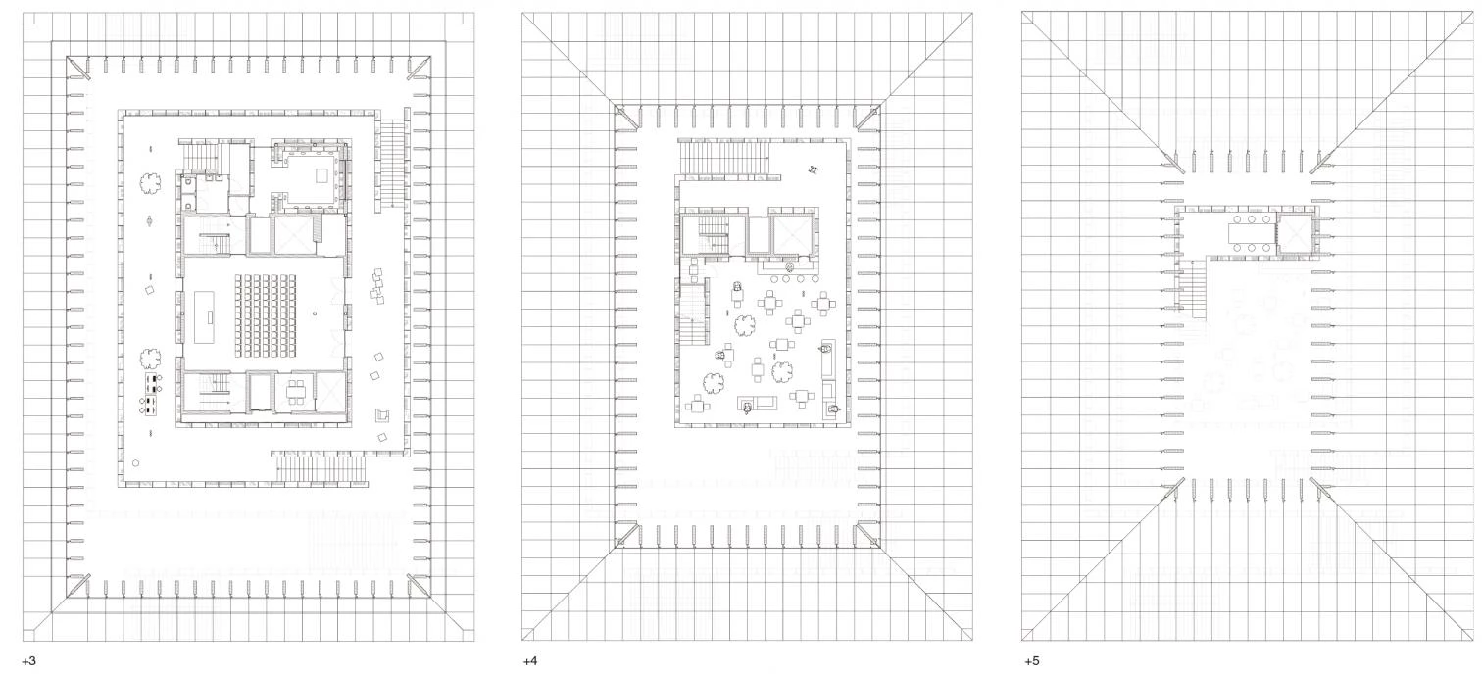

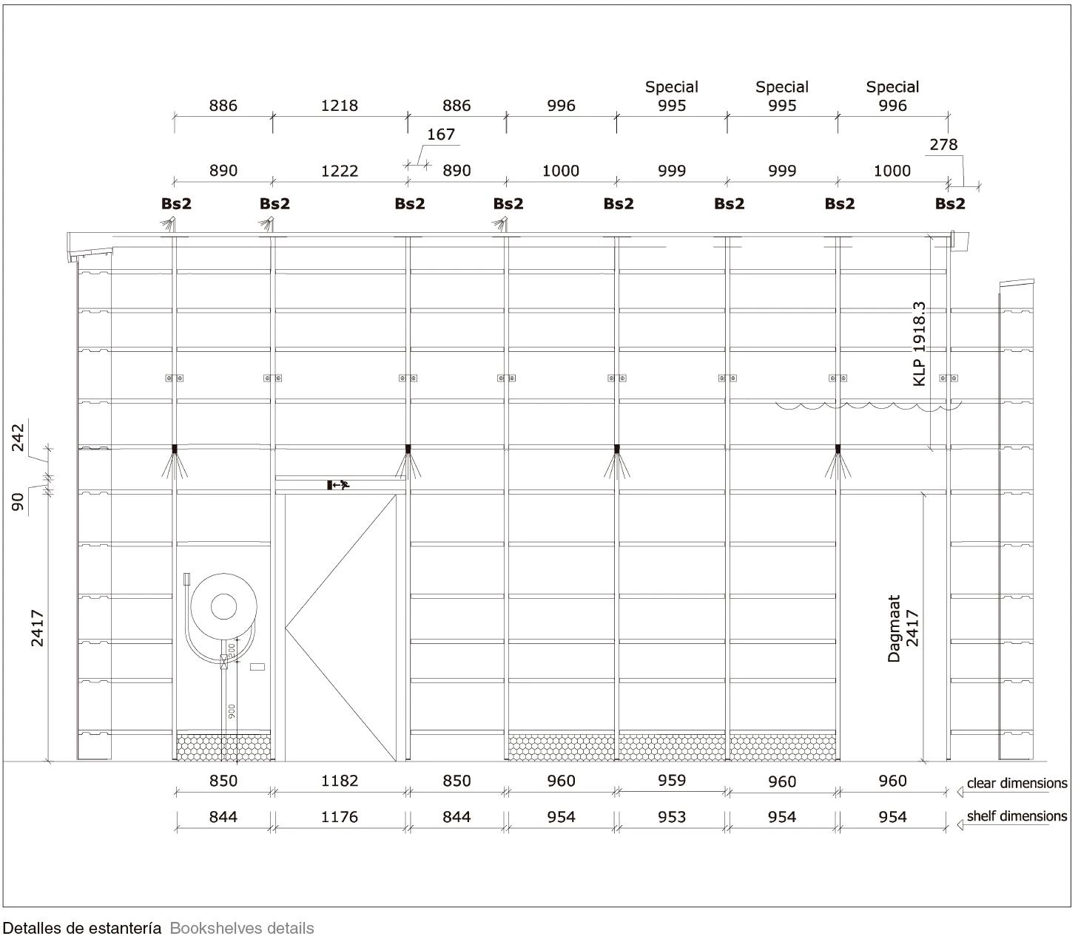
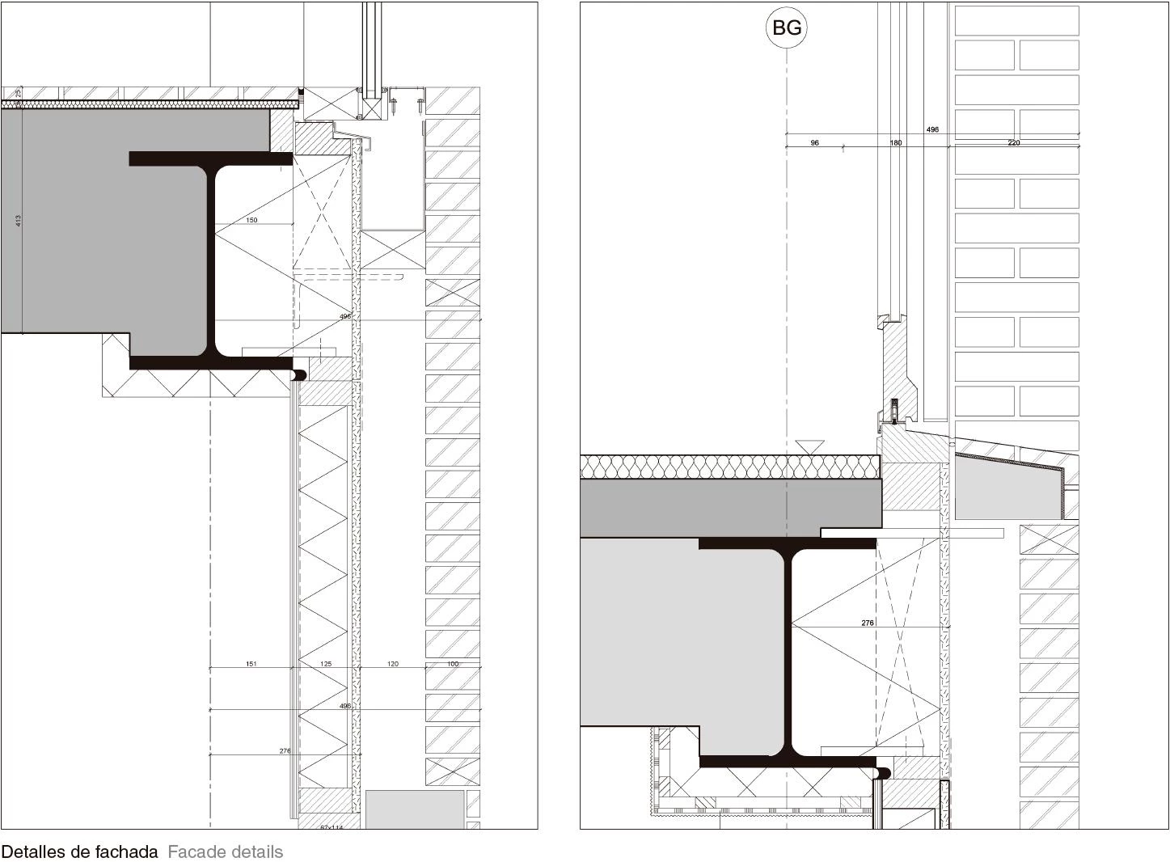
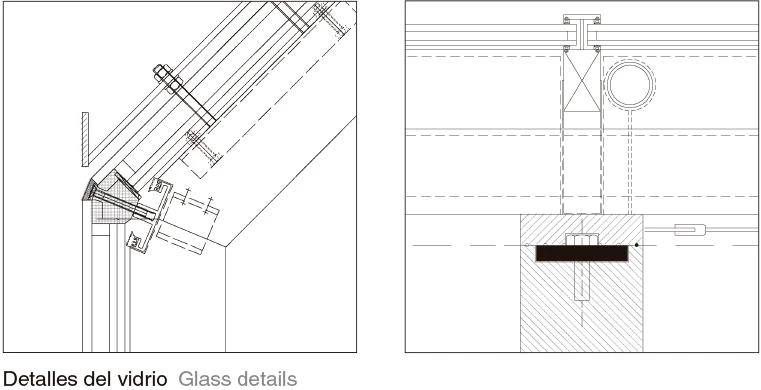
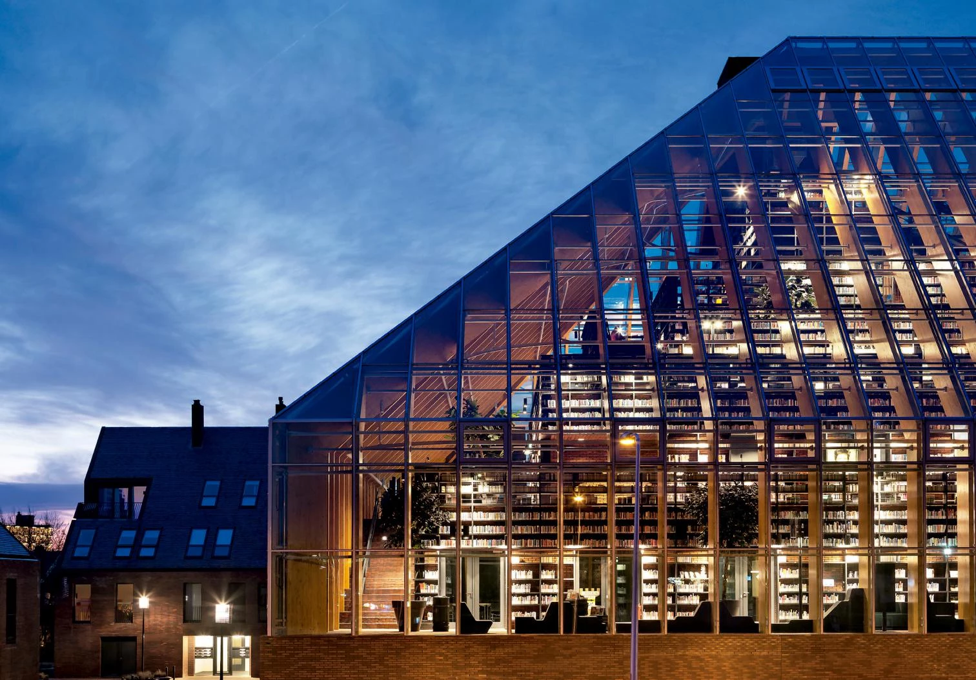
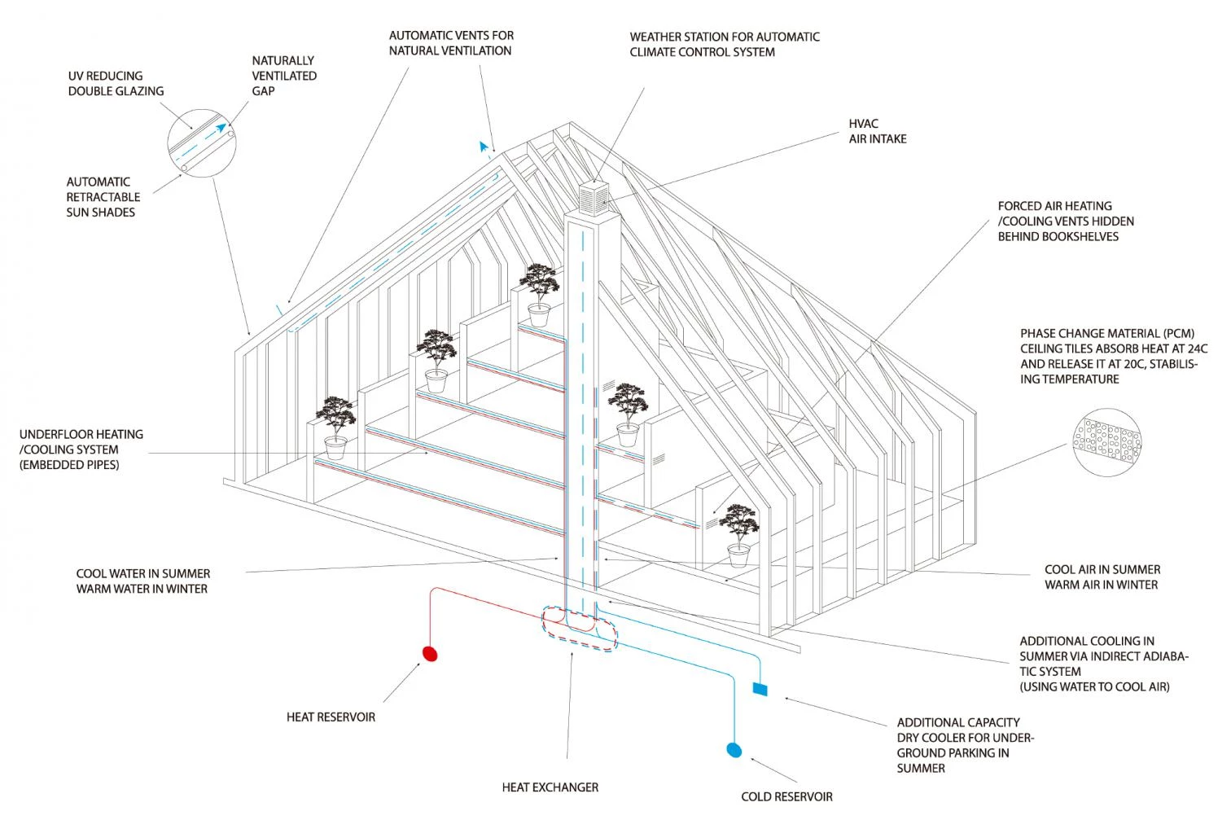
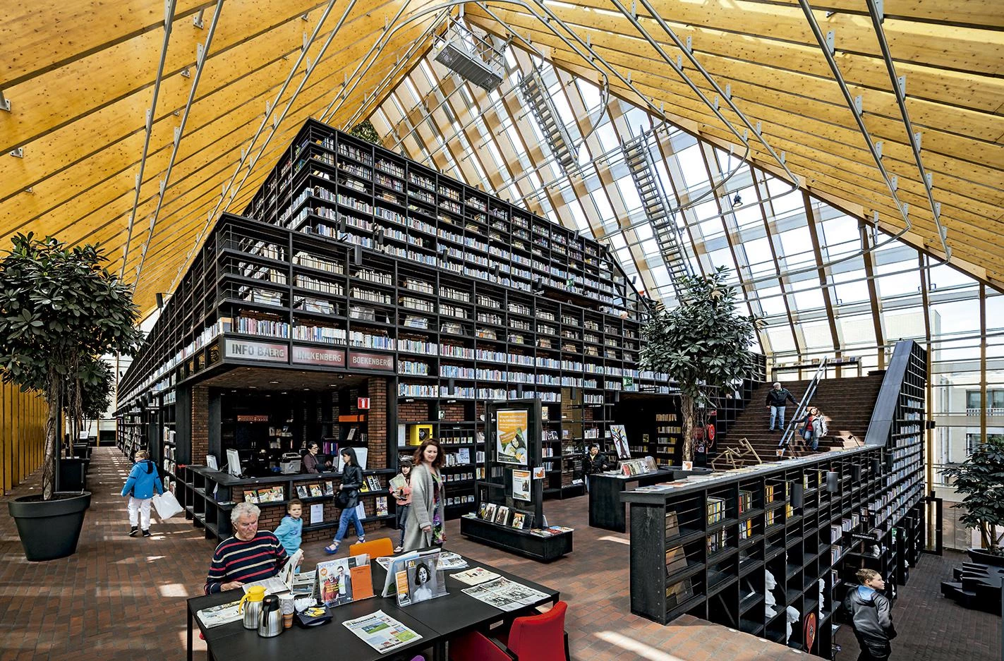
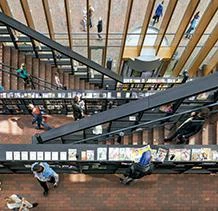
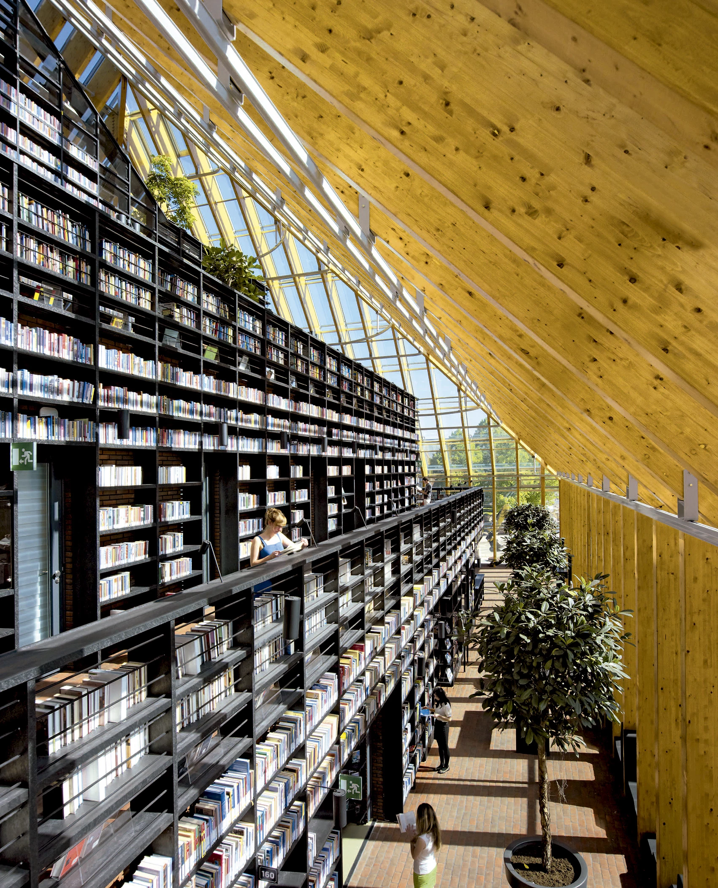
Obra Work
Book Mountain and Library Quarter
Cliente Client
Gemeente Spijkenisse
Arquitectos Architects
MVRDV
Colaboradores Collaborators
Winy Maas, Nathalie de Vries and Jacob van Rijs with Marc Joubert, Anet Schurink, Bart Spee, Jeroen Zuidgeest, Fokke Moerel, Stefan de Koning, Kai Kanafani, Ole Schröder, Marin Kulas, Anton Wubben and Sybren Boomsma (concurso competition phase); Winy Maas with Fokke Moerel, Marc Joubert, Anet Schurink, Stefan de Koning, Marin Kulas, Anton Wubben and Sybren Boomsma (diseño y construcción design and construction phase)
Consultores Consultants
Arcadis Nederland (instalaciones installations); ABT i.o.v. Arcadis Nederland (estructura structure); Studio Bouwhaven (arquitecto técnico technical architect); Keijsers Interior Projects (estanterías book shelves); Brakel Atmos (vidrio glass); De Groot Vroomshoop Houtbouw (revestimiento de madera wood cover); Roukens + Van Gils (consultoría de diseño interior interior advise); KLP (montaje estanterías material book shelves); DGMR (climatización, acústica climate, acoustics); ARUP (iluminación lighting); Viabizzuno (lámparas lamps); Feeks (mobiliario foam furniture); Steen bv (cerámica brick manufacturer); Scholter metsel-en stelwerken bv (montaje de ladrillos y uniones brick and joint work)
Contratista Contractor
VORM Bouw
Superficie construida Built-up area
9300 m²
Fotos Photos
Daria Scagliola & Stijn Brakkee; Jeroen Musch

