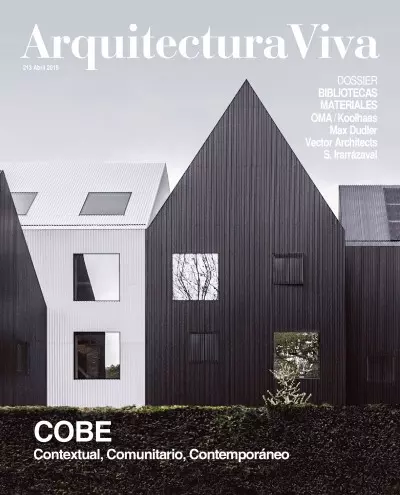

Copenhagen, Denmark


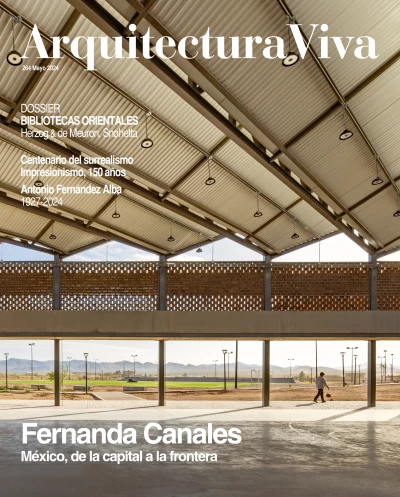
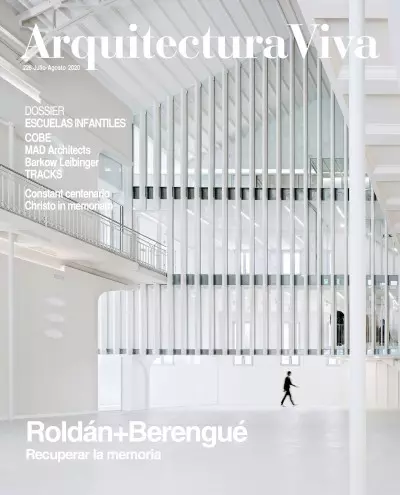
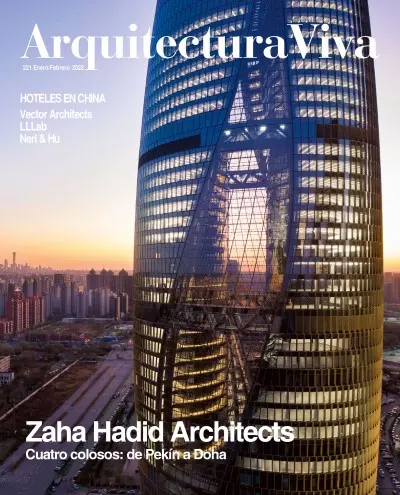
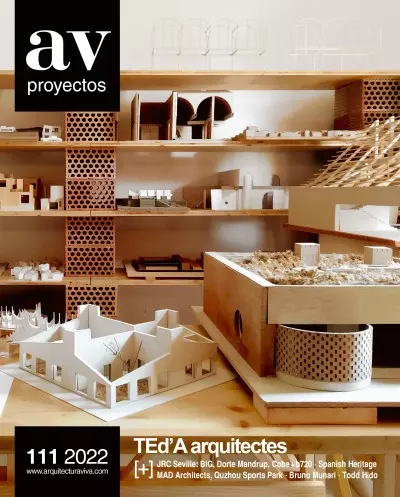
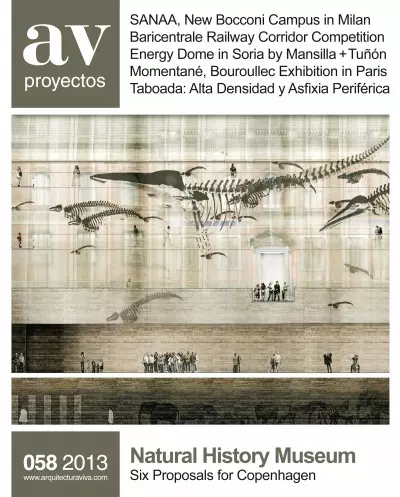
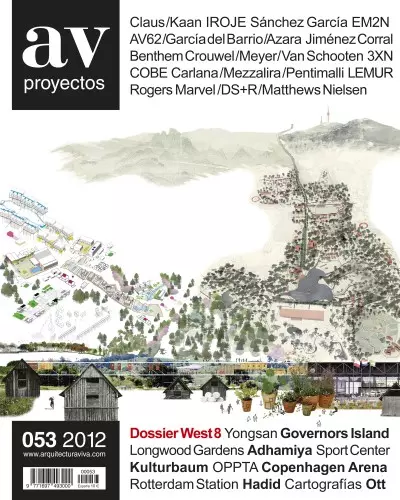
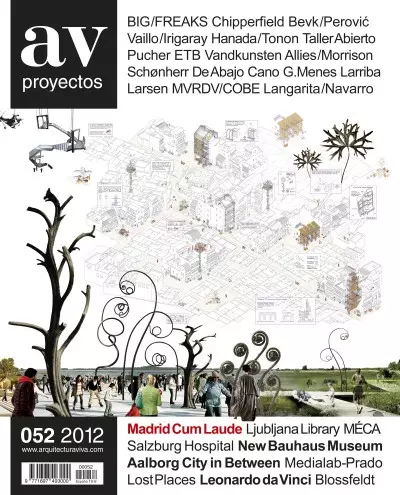
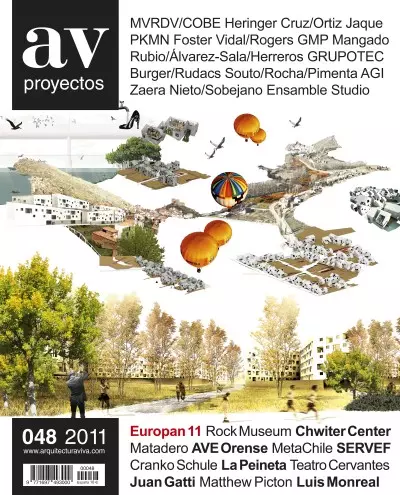
The Danish architecture firm Cobe has been tasked to turn the historic Krulli steelworks into a mixed-use district – with housing and offices – in the Estonian capital. The masterplan is based on transforming, reusing (from materials and components t
A Danish team comprising the architects Cobe, Arcgency, and Drachmann, in collaboration with engineers from Sweco, has won the competition to design the future Danish Parliament in Copenhagen. The project includes a visitor center and an underground
The Danish and Swedish firms Cobe and Yellow, respectively, have won the competition for an apartment tower in the northeastern part of Stockholm, rising 100 meters above sea level and containing 300 units. Composed of three cylinders, it is an inter
In the heart of the densely urbanized historic center of the Danish capital is this island with vegetation distributed in six gardens and a greenhouse representing different parts of the world. Located next to The Royal Danish Opera, in what used to
Due to the poor condition of the existing buildings, the new design had to be based on tearing everything down and building from scratch. The architectural type of the industrial warehouse served as a programmatic premise for the complex. The warehou
The ground floor of the building is accessible to all and will become an attraction for the up-and-coming Nordhavn neighborhood. In this way the project underlines the client’s call for a friendly, transparent, and responsive dwelling. The facade des
Imitating each one of the strata of an opera stage, the park is a composed landscape with a foreground, a middle ground, and a background. The plants and trees are placed so their natural heights create the scenic setting facing the harbor. Urban par
The neighborhoods are developed section by section, each with its own character, to shape a lively and diverse urban district. The workshops and remaining buildings become spaces that enhance and coexist with the cultural heritage surroundings...
The renovation wraps up the Rue du Luxembourg axis and establishes an essential connection between city and nature. The building breaks up into smaller scale elements, each with its own logic and appearance, that culminate in the public roof garden..
The plaza is designed as a series of concentric circles which, inspired by the European Parliament’s Hemicycle, continue in the surrounding paving. The iconic roof structure of the central pavilion reflects the square and the people below...
The library is located in the heart of Näckrosen Park, a green space halfway between the city center and the campus.The whole aesthetic of the building, from its composition to the materials and facade colors, brings to mind an open book...
The school is organized in different buildings which, like a campus, adopt the proportion and orientation of the existing ones. The contoured and organic profile of the Radiohuset, a landmark of modern Danish architecture, is replicated on the new fa
Though each volume has its own character, the ensemble keeps a marked sense of unity thanks to the similarity of colors, details, and materials. The open ground levels, designed to offer a range of public services, connect the four buildings...
The geometry of the museum is inspired by traditional Danish fortresses. This silhouette generated by the roof – which rests on stone walls of dimensions similar to those of the old wall – merges the new building into the rolling landscape...
The museum is located on the dock facing Warnow River as it flows through the old city. The port square itself invites passers-by to go inside and visit the cafeteria and archaeological garden on the rooftop, which offers broad views of Rostock...
Thought up as a system rather than as a building, the timber ‘villa’ is protected by an energy production roof fit out with solar paneles that autonomously generate a comfortable microclimate for visitors and staff of the new research center...
Designed to take in 750 children in the heart of Copenhagen, the school is envisioned as a city in itself, with its own neighborhoods, squares, parks, houses, and public buildings. Involving a combination of types and solutions, diverse and fun, the
With an area of 20,000 square meters, Karen Blixen Plads is one of Copenhagen’s largest squares. Located within a strategic enclave between the city university’s South Campus and the Royal Danish Library, the new public space arose from adopting a co
This urban intervention is the result of an in-depth dialogue with the local community, thanks to which over a decade of failed polemics and proposals has come to an end.
The building presents a series of spaces of different sizes and functions that together bring up the idea of a village community formed by combinations of small dwellings.
The transformation of an old grain silo into a building that mixes residential and public uses was part of an overall plan to redevelop the Danish capital’s Nordhavn industrial port.
The enlargement of the Red Cross’s Danish headquarters pursues two main objectives: to create a place for volunteers to meet and work in, and to give the city a new public space.
Located between Roskilde city center and the site where the music festival of the same name takes place yearly, the Rockmagneten is an art and culture center that takes up an old factory. The brief demanded preserving the existing building – already
AV Proyectos 115 brings together the most recent projects by Cobe, the Danish studio led by Dan Stubbergaard, which applies Scandinavian tradition to intervene in all the dimensions of the city. Next, four timber dwellings, of different scales and lo
Having finished his studies at the Royal Danish Academy of Fine Arts and worked for architects of renown, among them his fellow Dane Bjarke Ingels and the Dutch team MVRDV, Dan Stubbergaard (Copenhagen, 1974) founded COBE in 2005. He has since combin

