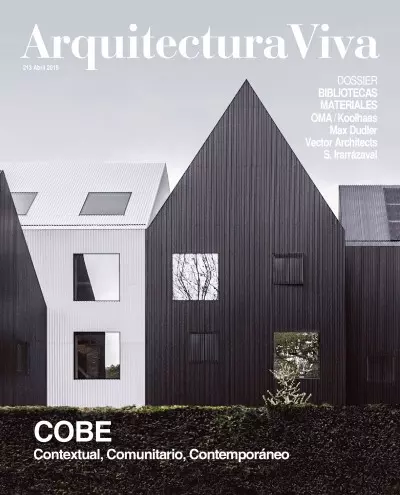

(Copenhagen, 1974)
Due to the poor condition of the existing buildings, the new design had to be based on tearing everything down and building from scratch. The architectural type of the industrial warehouse served as a programmatic premise for the complex. The warehou
The ground floor of the building is accessible to all and will become an attraction for the up-and-coming Nordhavn neighborhood. In this way the project underlines the client’s call for a friendly, transparent, and responsive dwelling. The facade des
The neighborhoods are developed section by section, each with its own character, to shape a lively and diverse urban district. The workshops and remaining buildings become spaces that enhance and coexist with the cultural heritage surroundings...
The renovation wraps up the Rue du Luxembourg axis and establishes an essential connection between city and nature. The building breaks up into smaller scale elements, each with its own logic and appearance, that culminate in the public roof garden..
The plaza is designed as a series of concentric circles which, inspired by the European Parliament’s Hemicycle, continue in the surrounding paving. The iconic roof structure of the central pavilion reflects the square and the people below...
The library is located in the heart of Näckrosen Park, a green space halfway between the city center and the campus.The whole aesthetic of the building, from its composition to the materials and facade colors, brings to mind an open book...
The school is organized in different buildings which, like a campus, adopt the proportion and orientation of the existing ones. The contoured and organic profile of the Radiohuset, a landmark of modern Danish architecture, is replicated on the new fa
Though each volume has its own character, the ensemble keeps a marked sense of unity thanks to the similarity of colors, details, and materials. The open ground levels, designed to offer a range of public services, connect the four buildings...
The geometry of the museum is inspired by traditional Danish fortresses. This silhouette generated by the roof – which rests on stone walls of dimensions similar to those of the old wall – merges the new building into the rolling landscape...
The museum is located on the dock facing Warnow River as it flows through the old city. The port square itself invites passers-by to go inside and visit the cafeteria and archaeological garden on the rooftop, which offers broad views of Rostock...
Designed to take in 750 children in the heart of Copenhagen, the school is envisioned as a city in itself, with its own neighborhoods, squares, parks, houses, and public buildings. Involving a combination of types and solutions, diverse and fun, the
Located between Roskilde city center and the site where the music festival of the same name takes place yearly, the Rockmagneten is an art and culture center that takes up an old factory. The brief demanded preserving the existing building – already
The strategy is organized around four aspects: enhancing the surrounding neighborhoods, defining a communication network with green spaces; creating a new city facade; and configuring new neighborhoods that link up both sides of the tracks...
The Dutch architectural office MVRDV, based in Rotterdam, proposes an operation that, through the densification of the urban fabric only in some specific zones, manages to free up as much ground floor area as possible to in this way protect the surro
Five ‘flower pots’ distributed on the site and placed amidst the existing trees. This is the starting point of the project for a day-care institution for 160 children of ages between 0 and 6 years. The height of the volumes varies to provide good day
In the Danish city of Roskilde, home of the rock festival of the same name, an old concrete factory of 8,000 m2 will be transformed into a new multifunctional and creative center. Three new volumes are placed above the existing spaces: the museum, co

