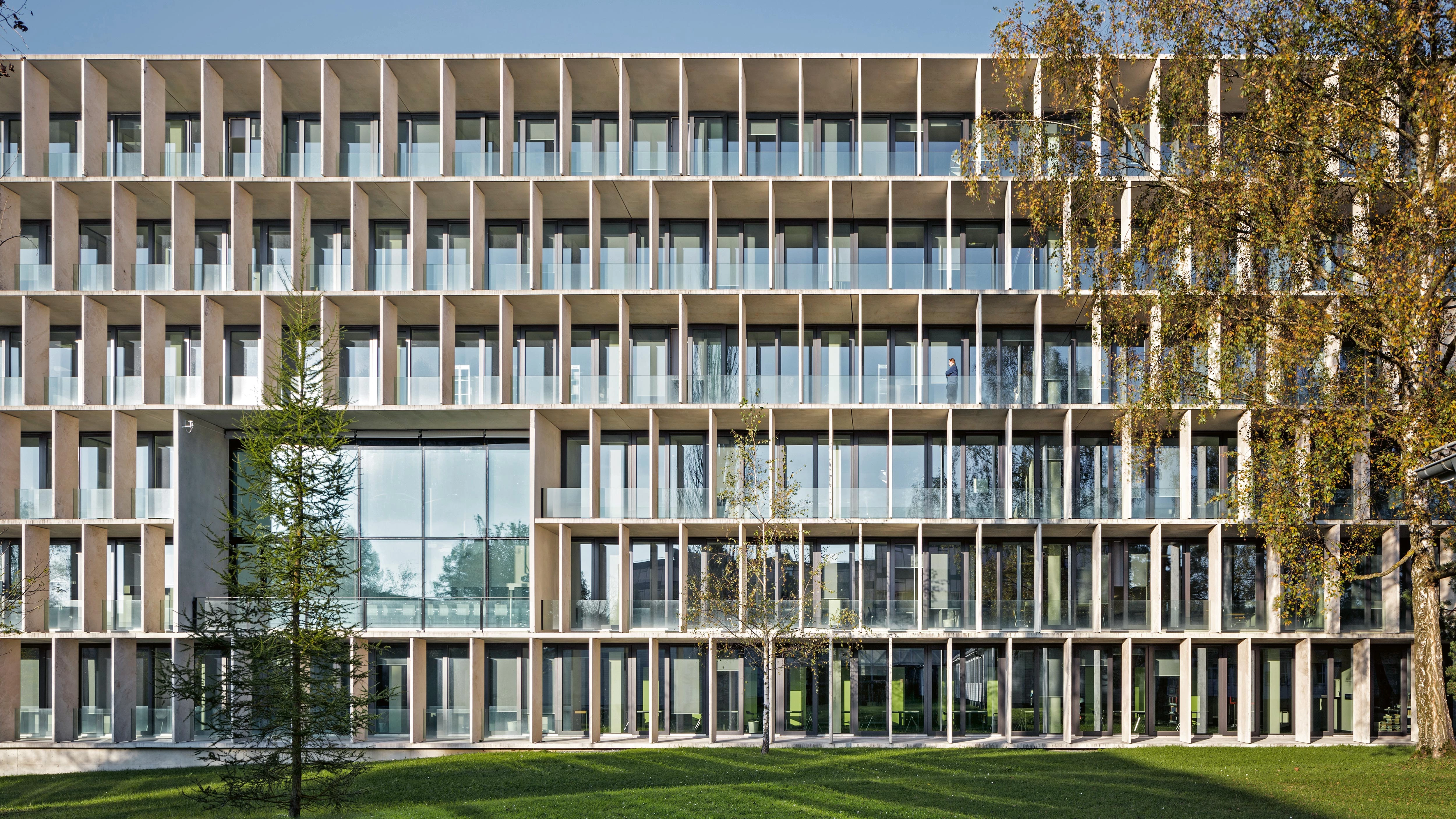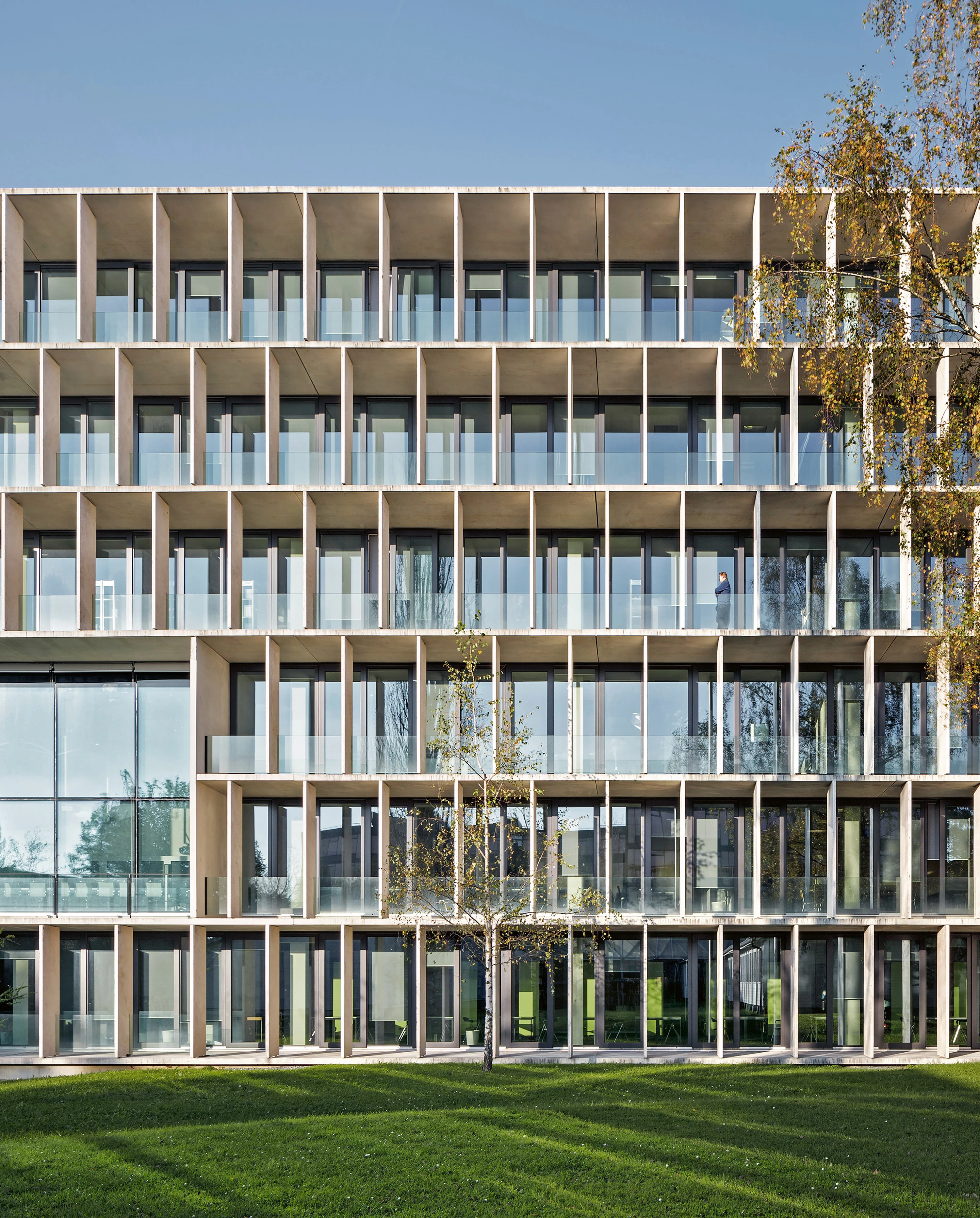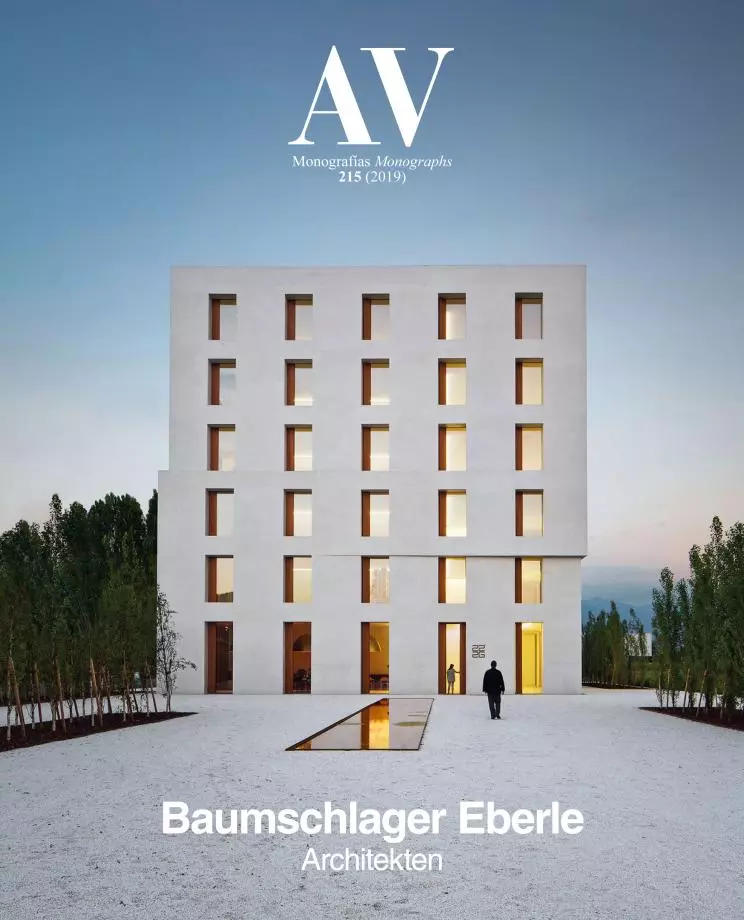University Building ETH e-Science Lab HIT, Zurich
Baumschlager Eberle Architekten- Type Education University
- Date 2005 - 2008
- City Zurich
- Country Switzerland
- Photograph Eduard Hueber
The new e-Science laboratory at ETH Zurich had to tackle two fundamental challenges: characterizing the place and giving architectural form to the future of scientific work. The innovative program – research using computational tools and big data – required optiziming the flexibility of the spaces to enable them to accommodate an enormous amount of electronic material. The building’s design, however, is a clear departure from high-tech aesthetics, offering instead an image of solidness and timelessness.
A bold cuboid wrapped in louvers of travertine is inserted into the stringent topography of the site, located at the east end of the Hönggerberg campus. The building’s peripheral position on campus makes it viewable from different angles, so presented the opportunity to create a representative image. The facade, however, combines a glass enclosure with a stone brise-soleil, and this complexity prevents the prism from being perceived as a massive sculptural object. The volume therefore works out a balance between transparencies and solids through the systematic rhythm of windows and the rigor of the details. The edges of the vertical elements stick out slightly with respect to those of the horizontal ones, emphasizing their material presence and three-dimensionality. The corners, in turn, are carefully designed to alternate, level by level, the distance between louvers, producing a dynamic effect that manages to blur the arrises. Aside from determining the building’s physiognomy, the facade is a factor in the building’s thermal performance, and offers a series of balconies connected by a continuous gallery from which users can step out to enjoy the landscape. On the other hand, the depth and position of the louvers present small variations based on the results of a detailed study of shade generated, guaranteeing optimal light in the work spaces, in accordance with orientations and the time of year.
Inside, the modular geometry allows laying out the different rooms along the perimeter, independently of the loadbearing structure. The center of the rectangle is thus freed up, and the circulation flows can be arranged around a large skylit void. The resulting profusion of daylight and the color of the surfaces – painted blue, green, and yellow – together create a cheerful and relaxed atmosphere. Connecting the various levels visually, this atrium provides a place for teachers, students, and researchers to socialize.
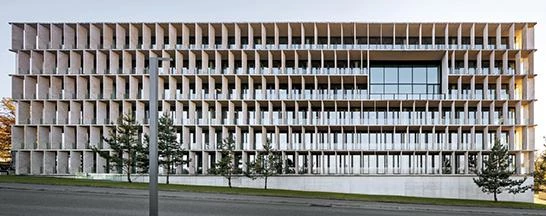
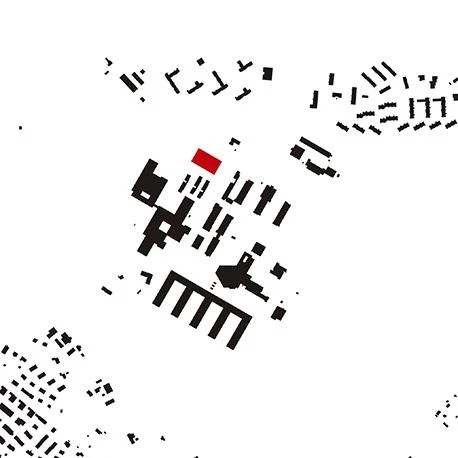
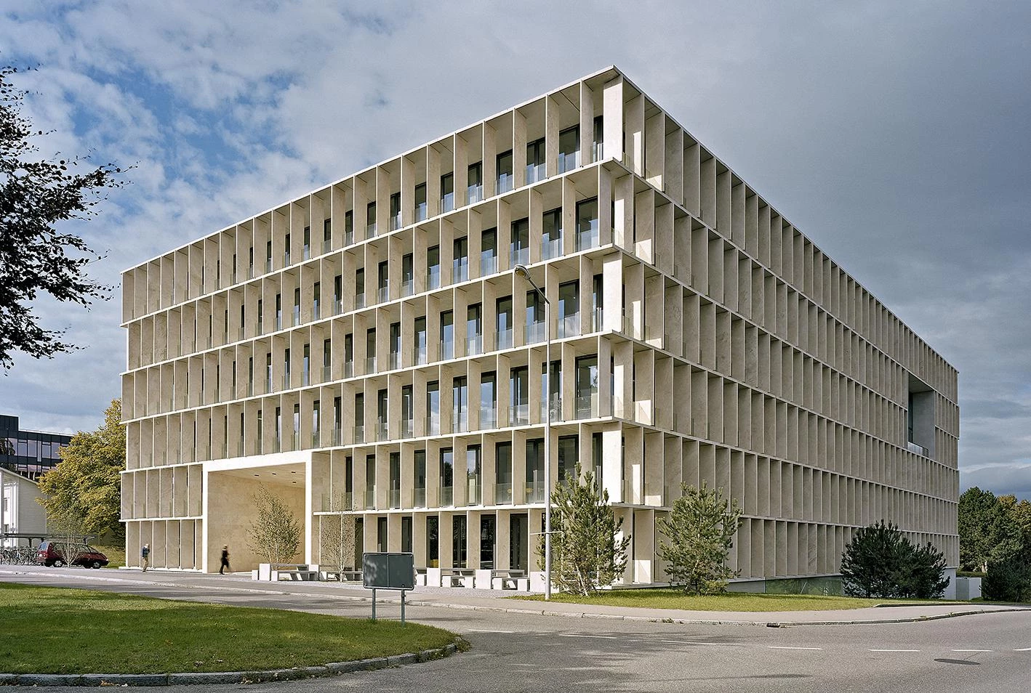
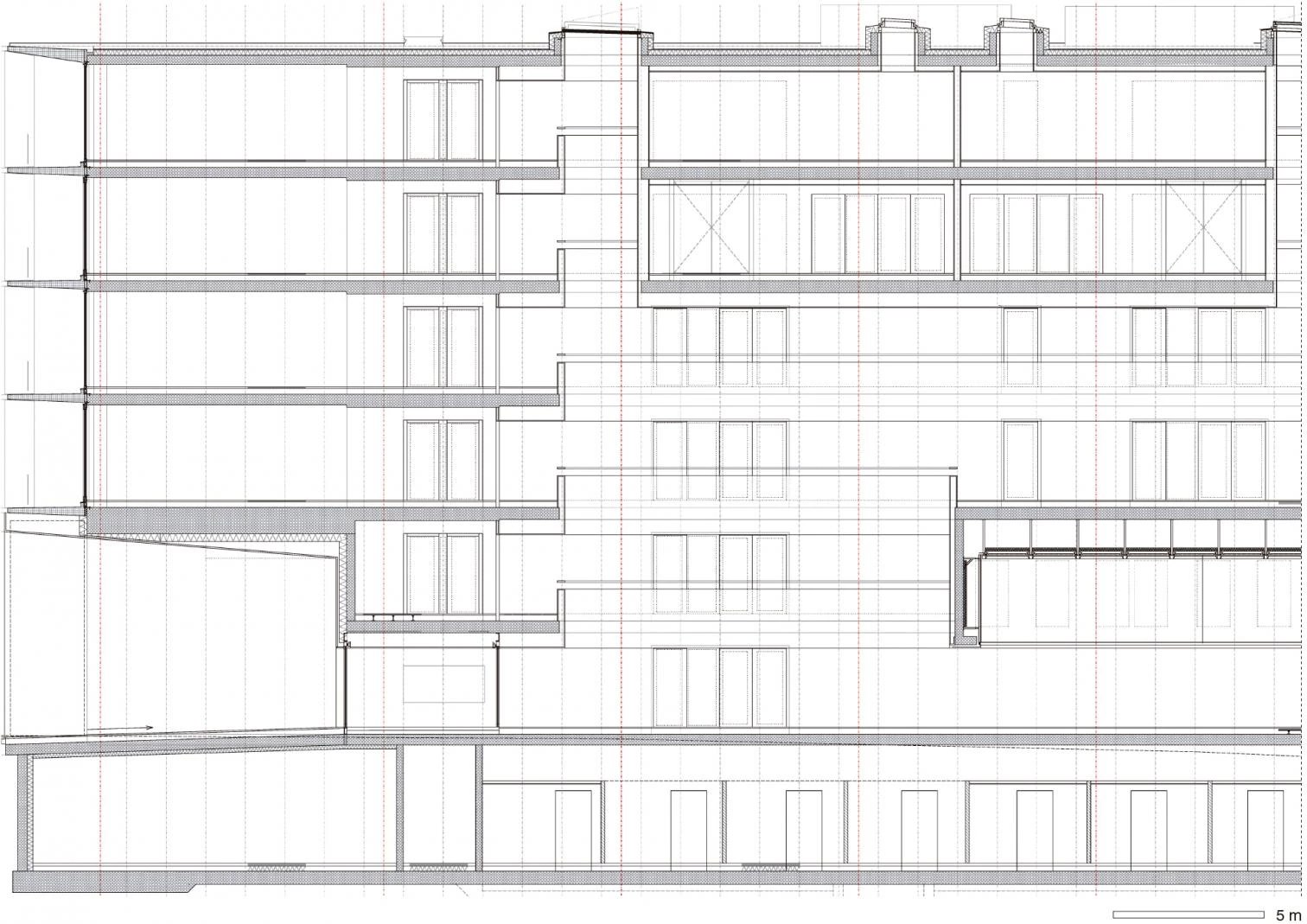
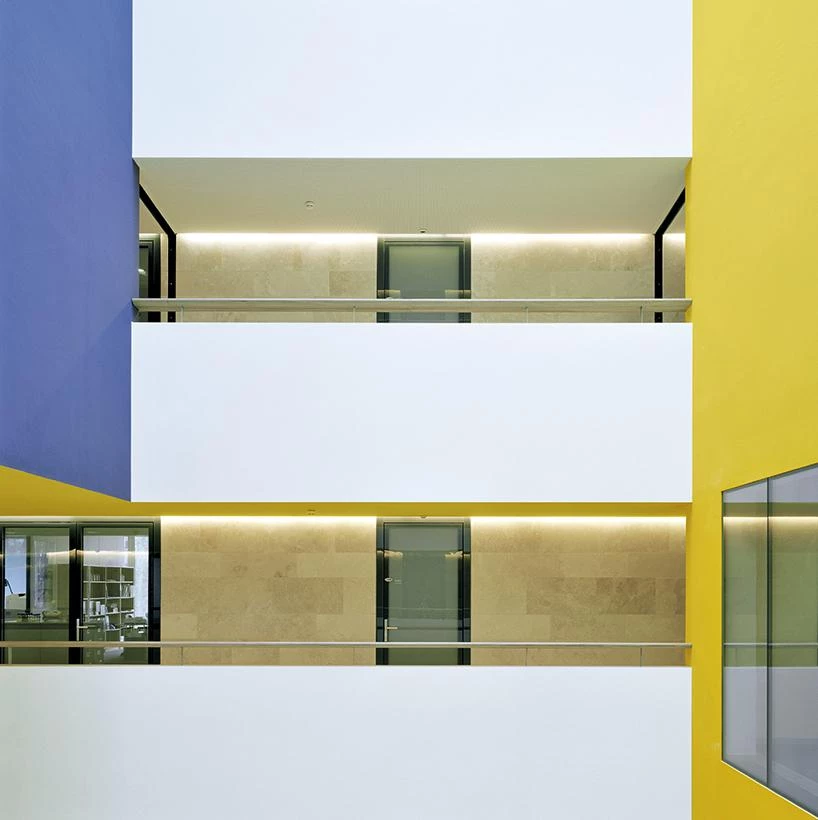
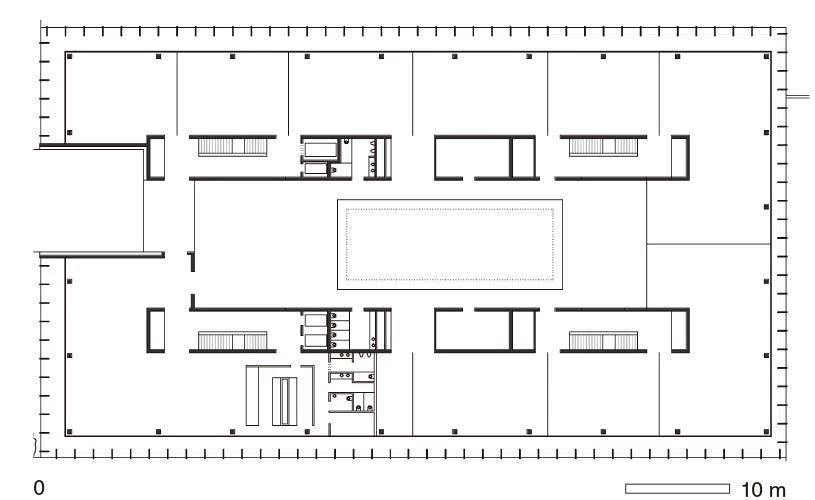
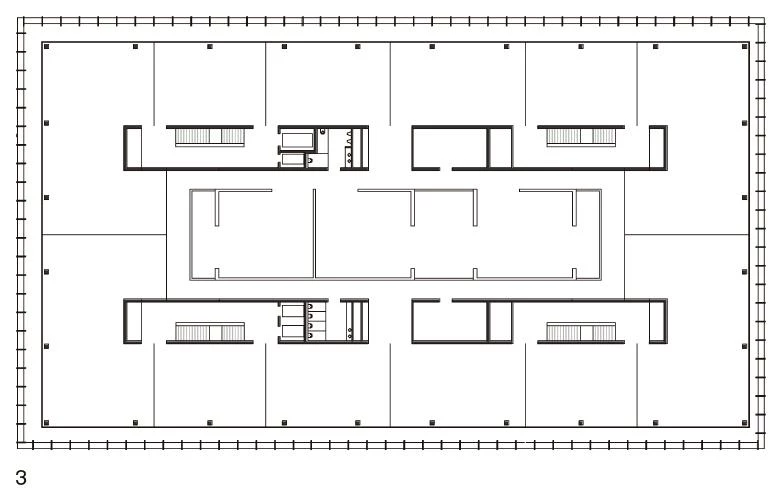
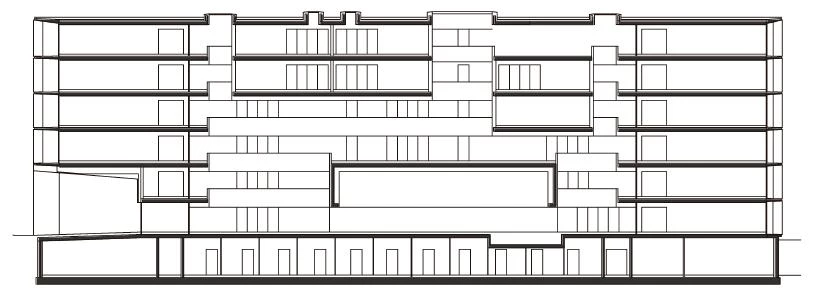
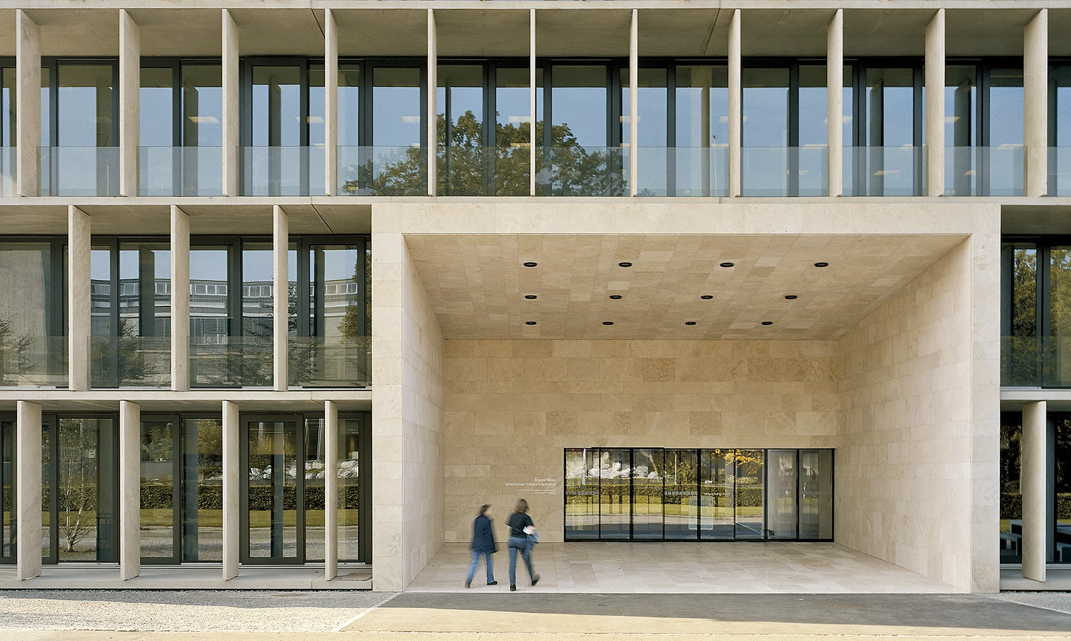
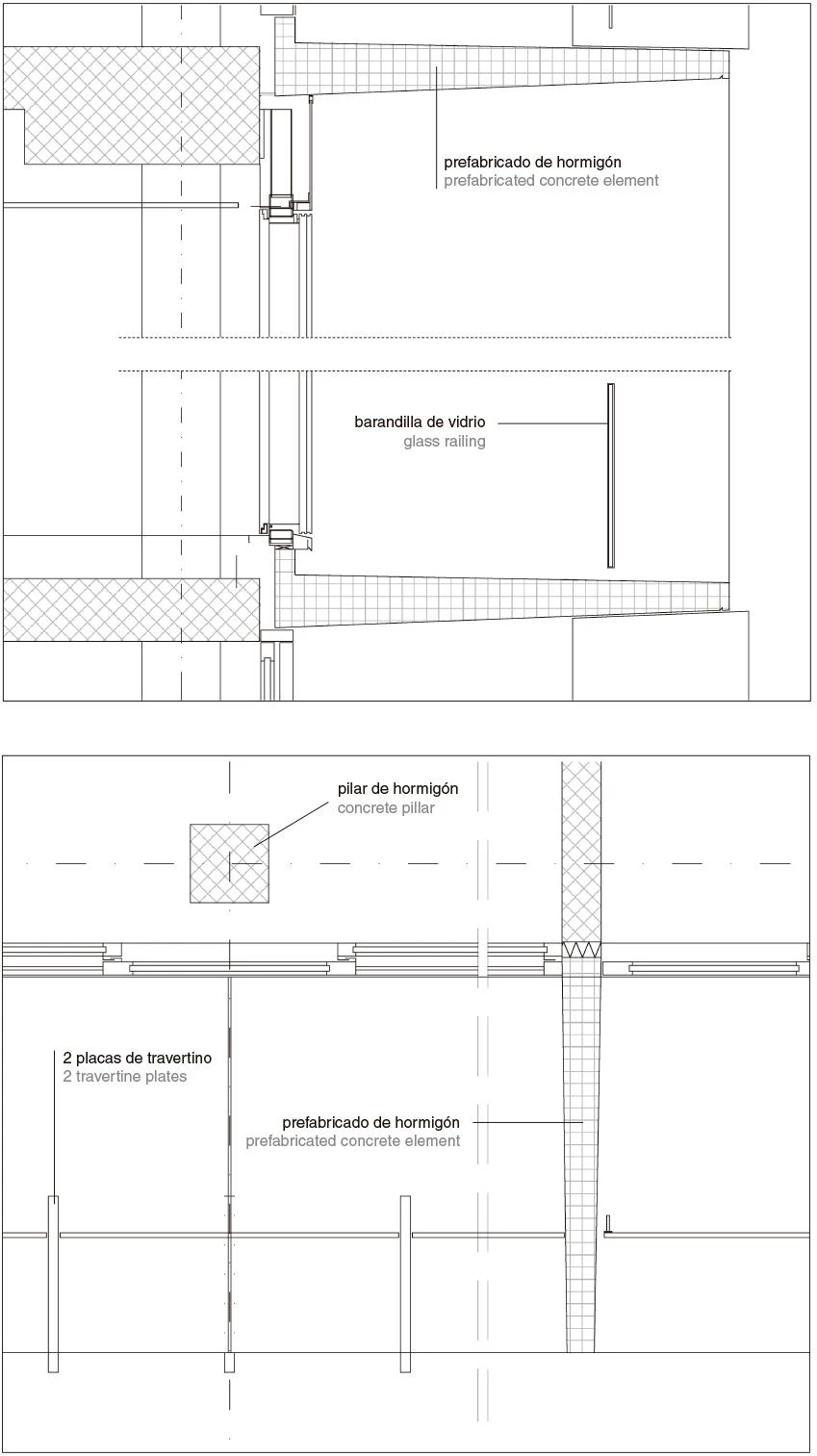
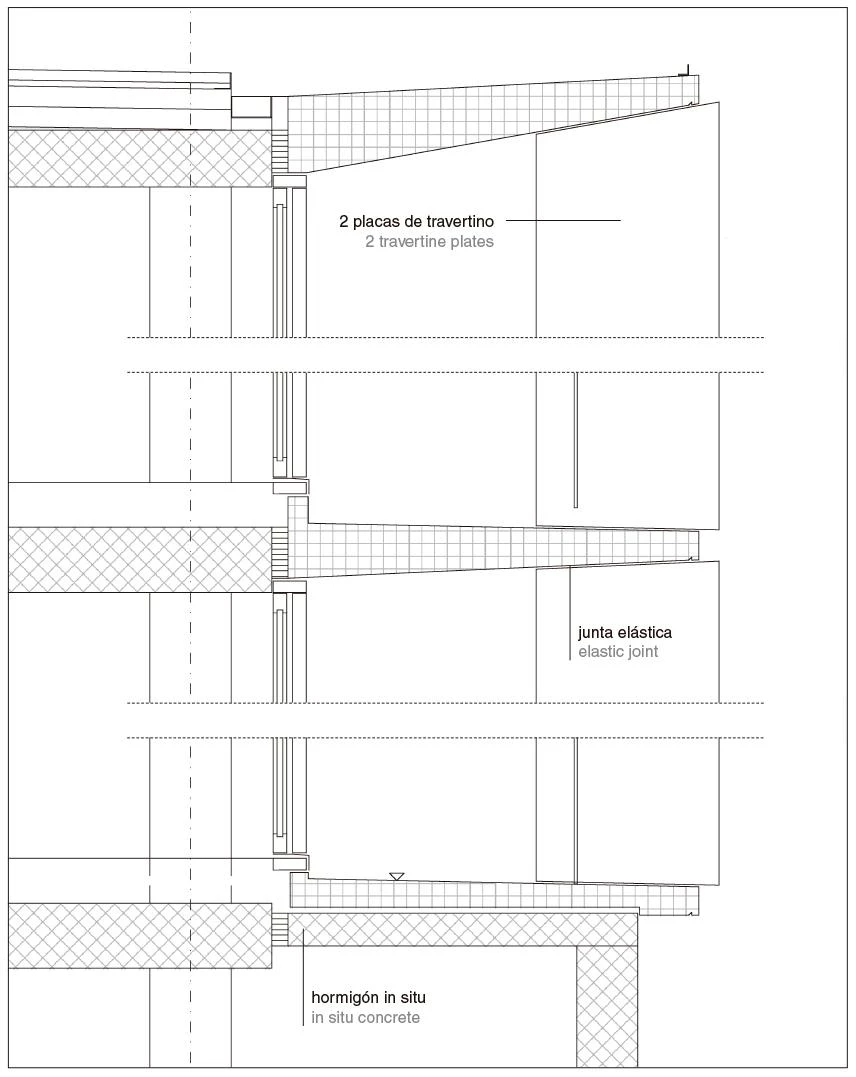
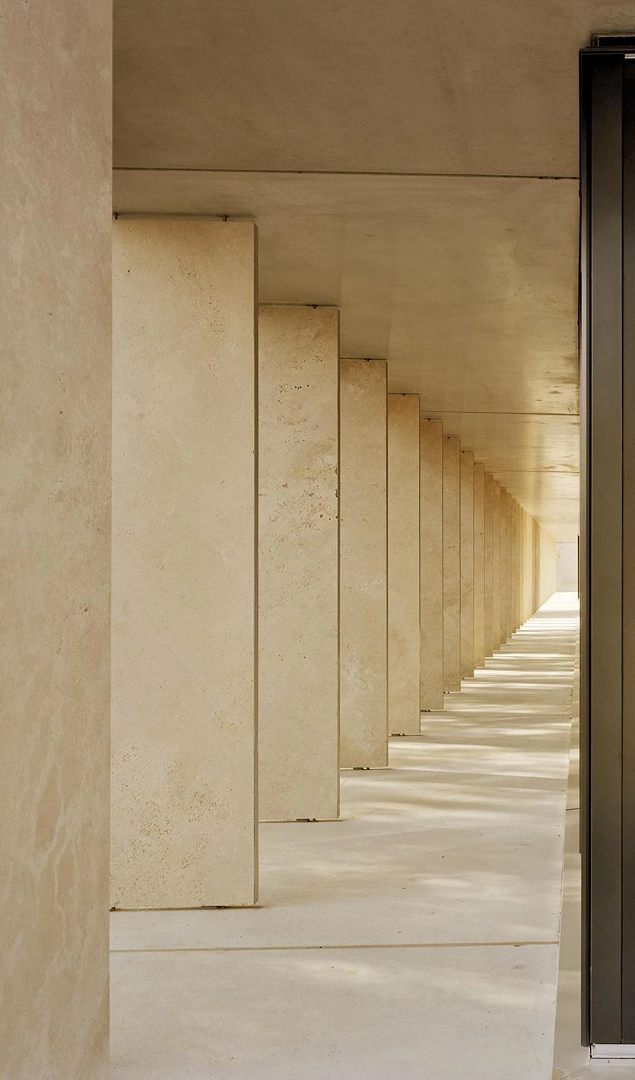
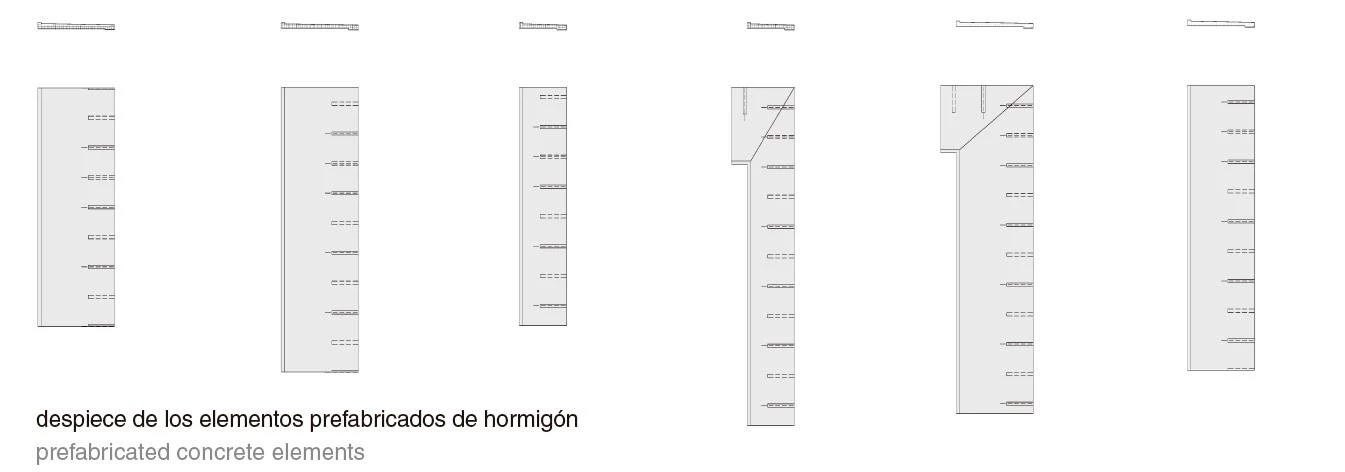
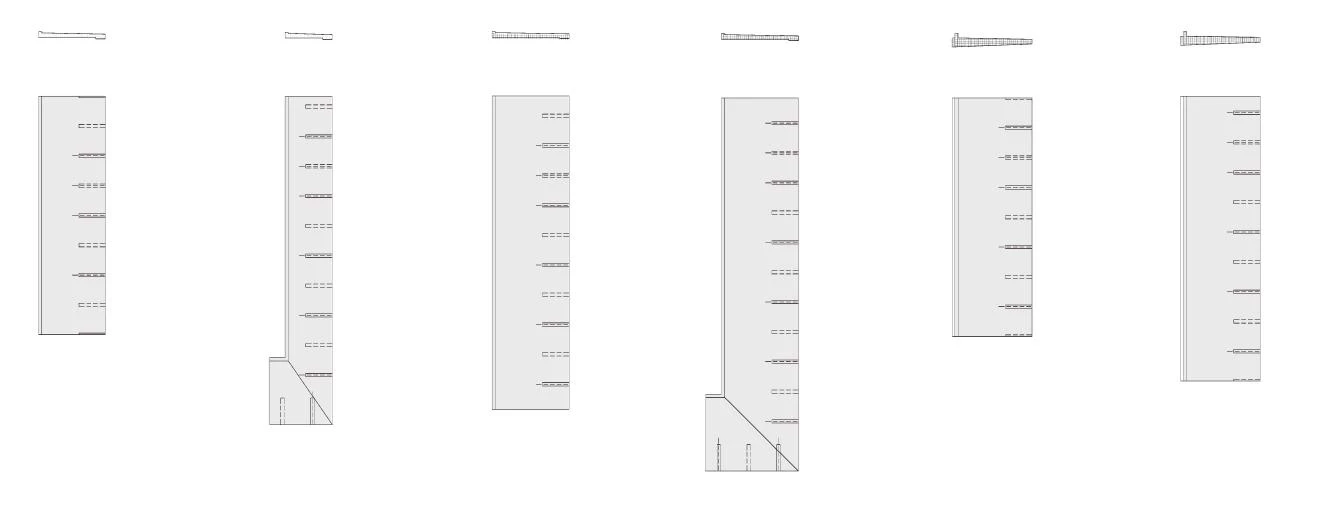
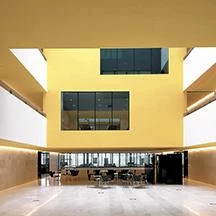
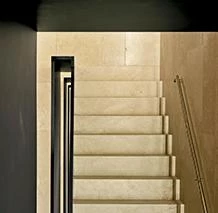
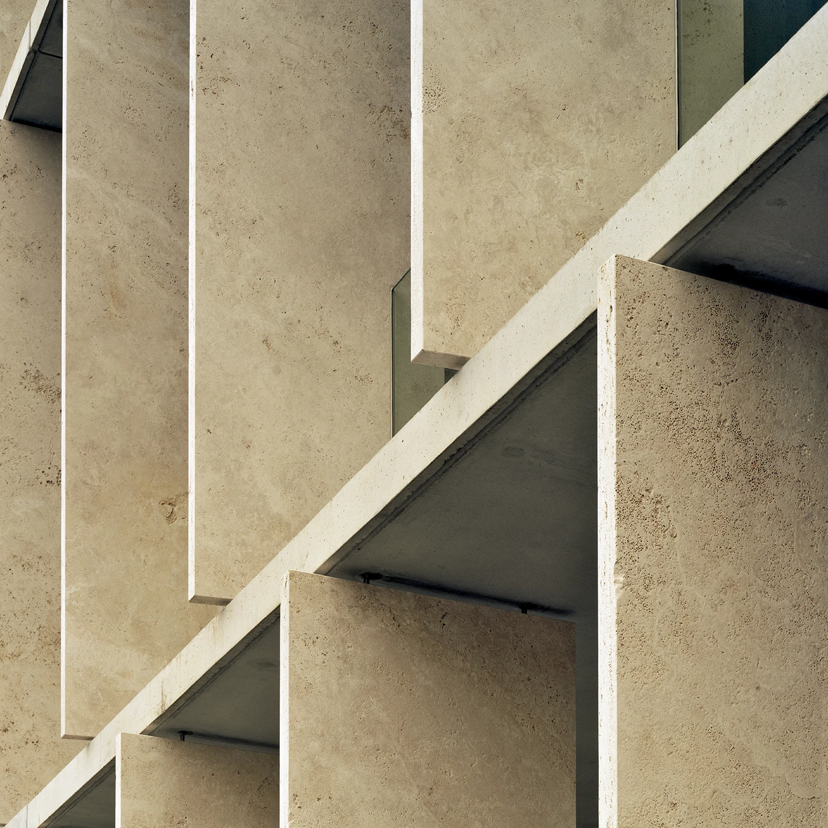
Obra Work
University Building ETH e-Science Lab, HIT
Cliente Client
ETH Immobilien Infrastrukturbereich Bauten Zürich
Arquitectos Architects
Baumschlager Eberle Architekten
Colaboradores Collaborators
Elmar Hasler, Peter Kaufmann, Marco Franzmann (arquitectos de proyecto project architects)
Consultores Consultants
Vogt Landschaftsarchitekten AG Zürich (paisajismo landscape architect)
Superficie construida Built-up area
17,793 m²
Fotos Photos
Eduard Hueber / archphoto © Baumschlager Eberle Architekten

