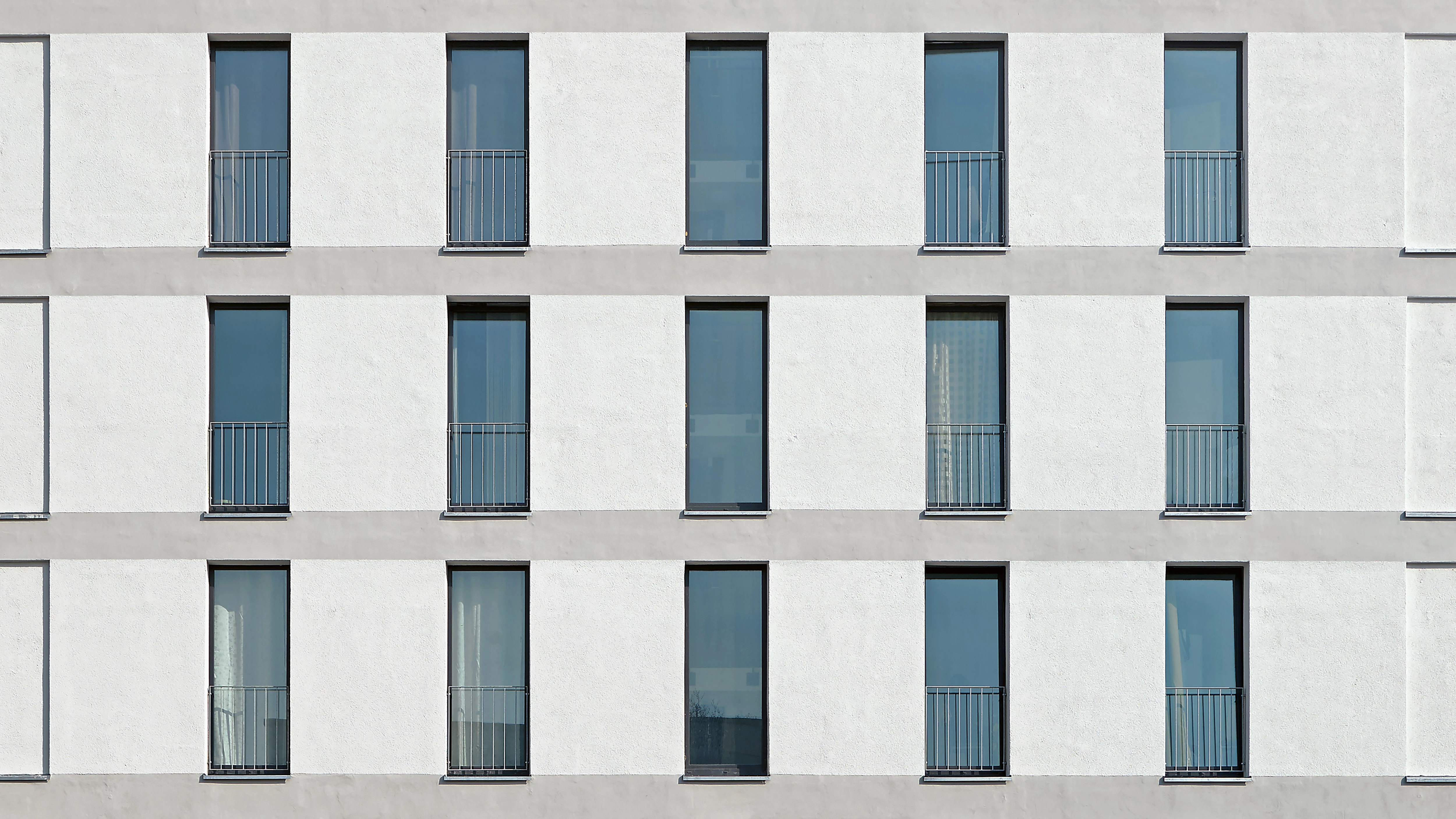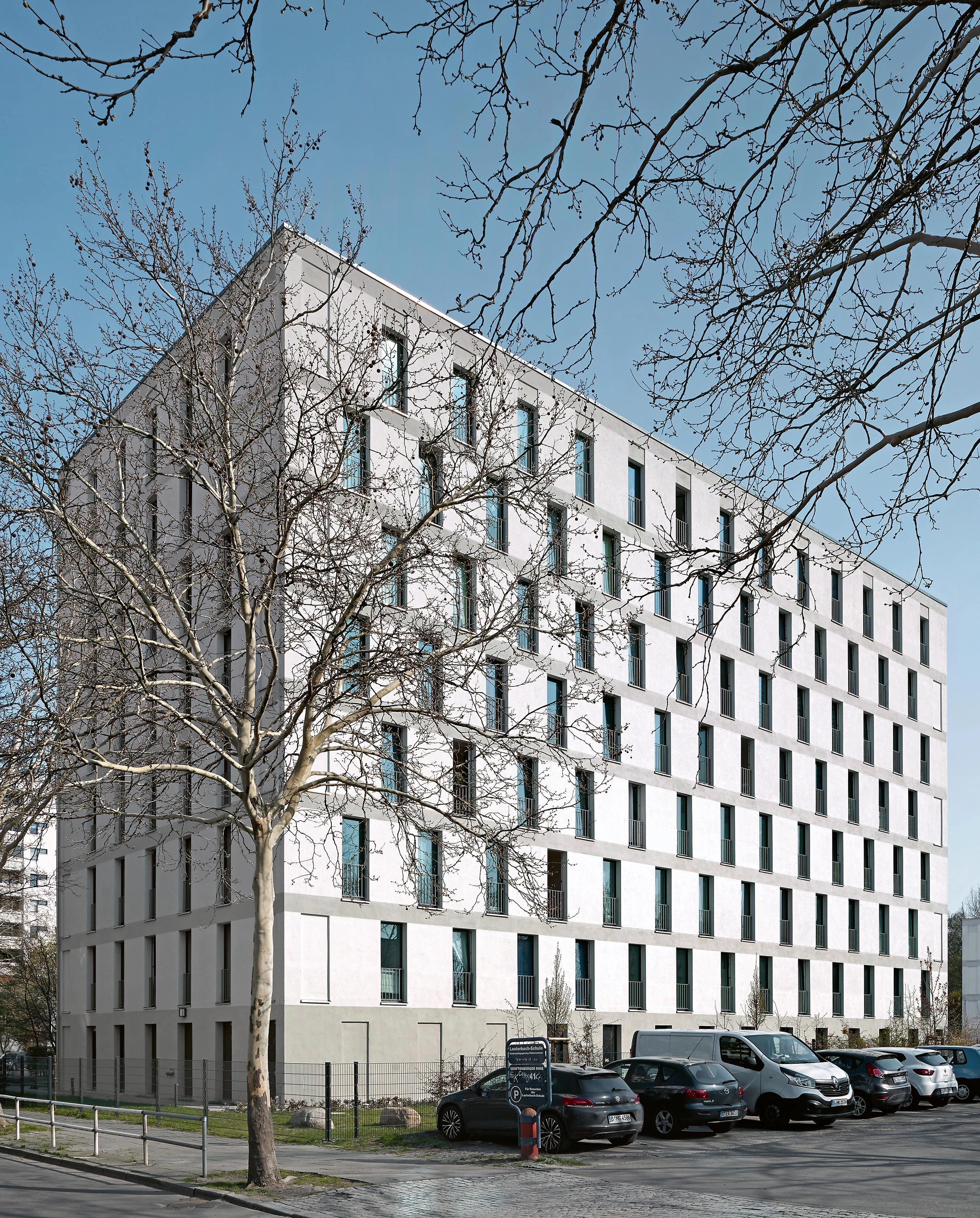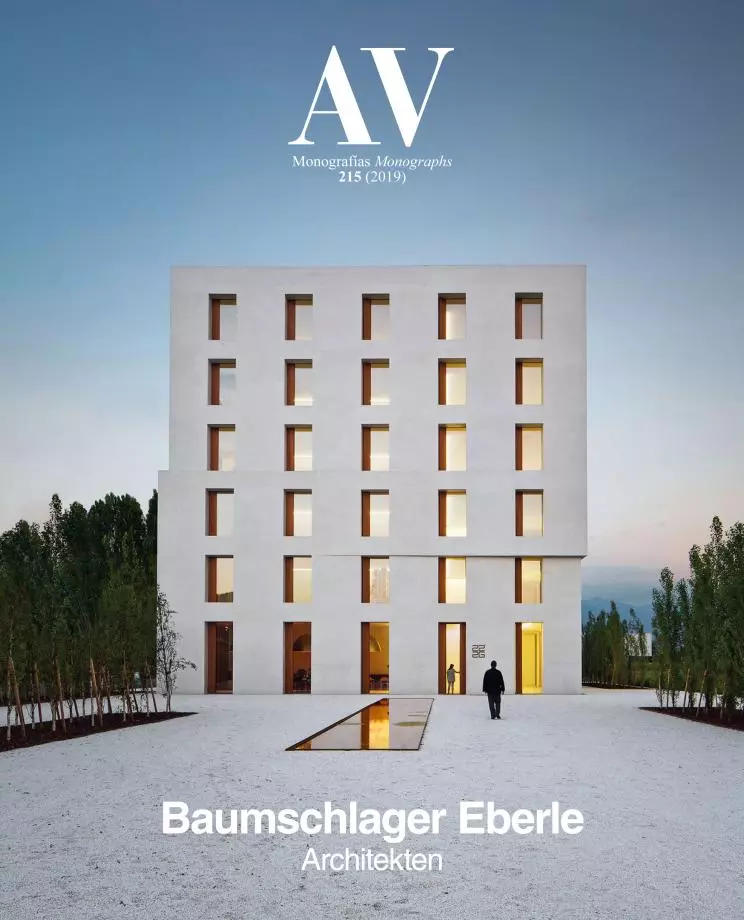Modular Housing for Refugees, Berlín
Baumschlager Eberle Architekten- Type Emergency architecture Housing
- Date 2016 - 2018
- City Berlin
- Country Germany
- Photograph Christian Gahl
The project MUF (Modulare Unterkunft für Flüchtlinge) is an initiative of Berlin’s City Hall that has been implemented by different housing associations, in this case Gesobau AG in collaboration with Baumschlager Eberle Architekten and the construction company Züblin. From an urban point of view, the design is conceived as a flexible prototype that can be adapted to different locations by varying in height and length at planning stage. The first two volumes that have been built are in the Reinickendorf borough of northwest Berlin and rise 3 and 9 floors. In response to urgent housing needs, occupation is organized in two phases: first temporary, intended for refugees – individuals and families – until they are able to find definitive accommodations; then permanent, providing subsidized housing for all sectors of the population. The construction adapts to this phasing program through the modular composition of its design, which is based on a 2 x 1.35-meter grid.
Following the scheme that the architects have tested with success in other residential developments, the floor plans of the apartments are divided into four concentric sections: a longitudinal core brightened up by skylights and equipped with an emergency staircase at each far end; a first strip containing foyers, wet zones, and services; a secondary corridor for access; and finally the main spaces, with their large floor-to-ceiling windows. This is a simple and efficient layout that makes it possible to turn provisional apartments, through just a few interventions here and there, into stable dwellings. Apart from enlarging the kitchens and other shared spaces, the second phase includes eliminating one of the two main staircases, installing elevators, eliminating the second corridor, and adding balconies.
The building materials and systems used are simple but durable. The floor slabs and the loadbearing walls are made of reinforced concrete, while the internal divisions are executed with lightweight plaster panels. The facades, which also have a structural function, are composed of a loadbearing layer of reinforced concrete, an external cladding of mineral wool, and a coating of dyed plaster. The rationality of the design and the solidness of the construction system together yield an image of sobriety that does much to give the residential complex a distinctive identity.
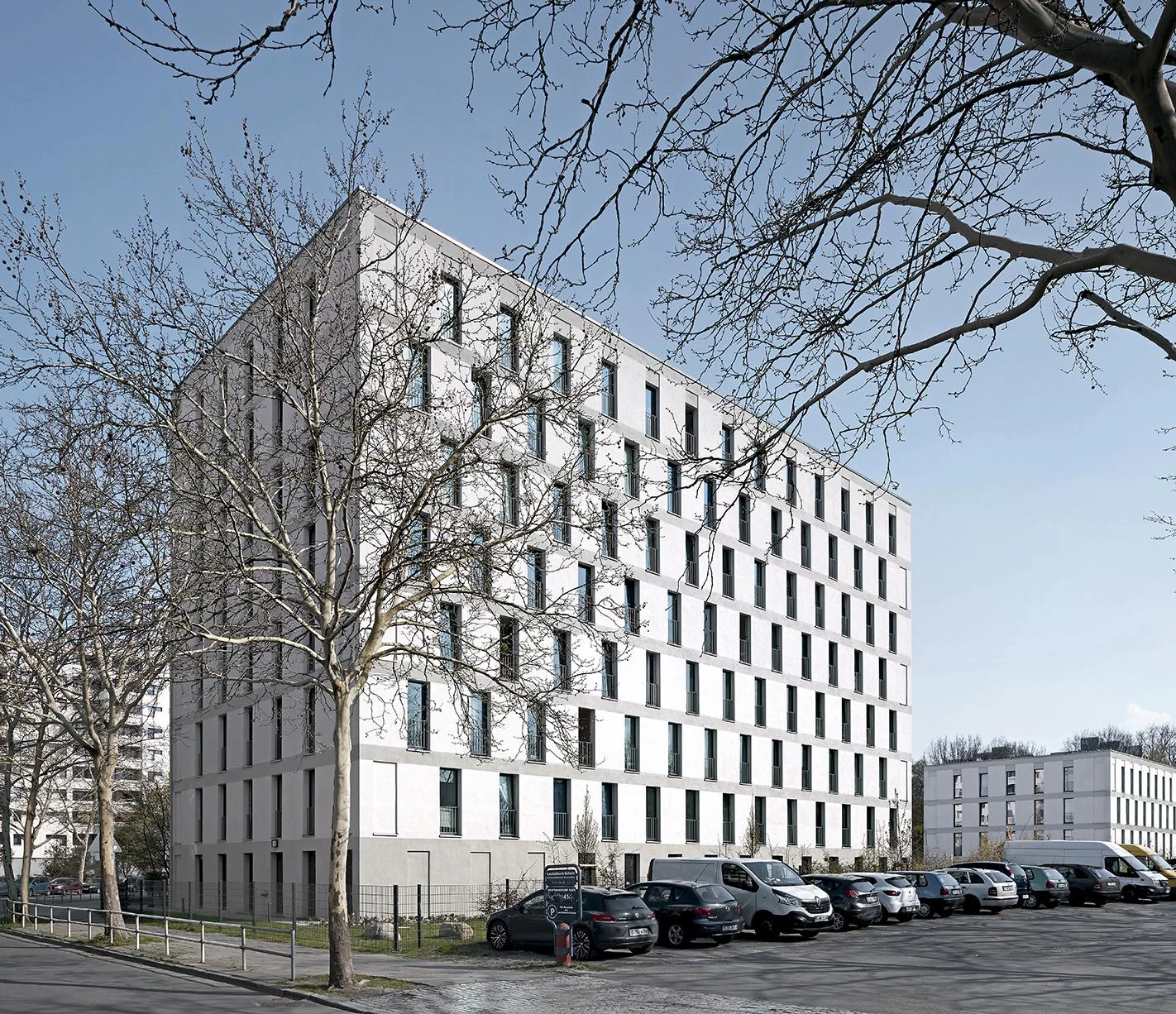
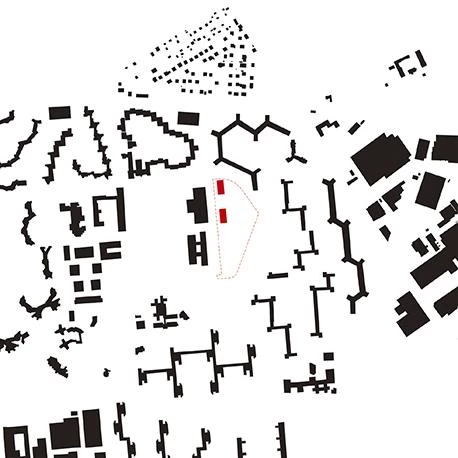
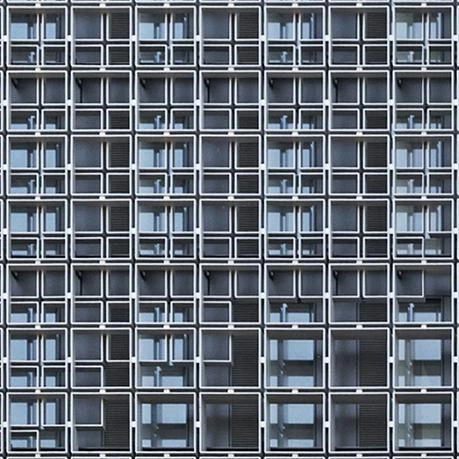
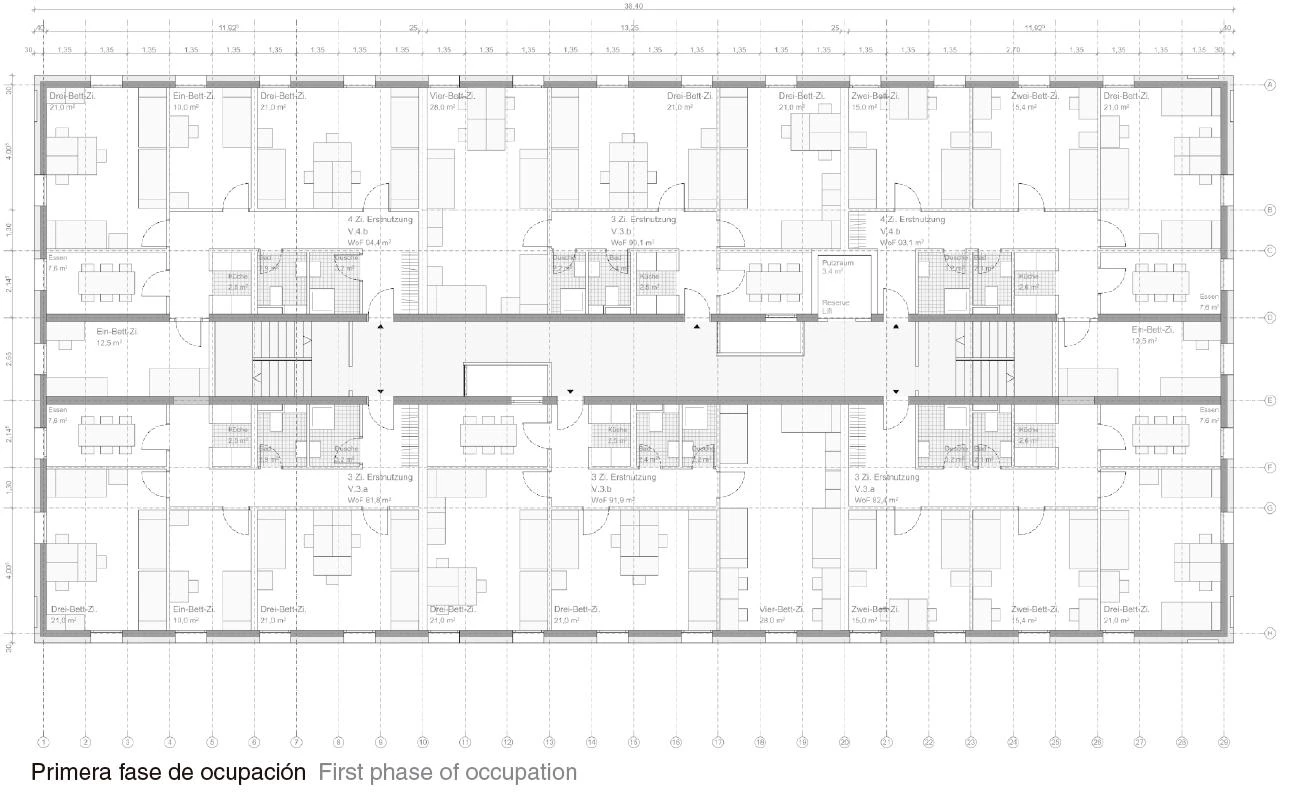
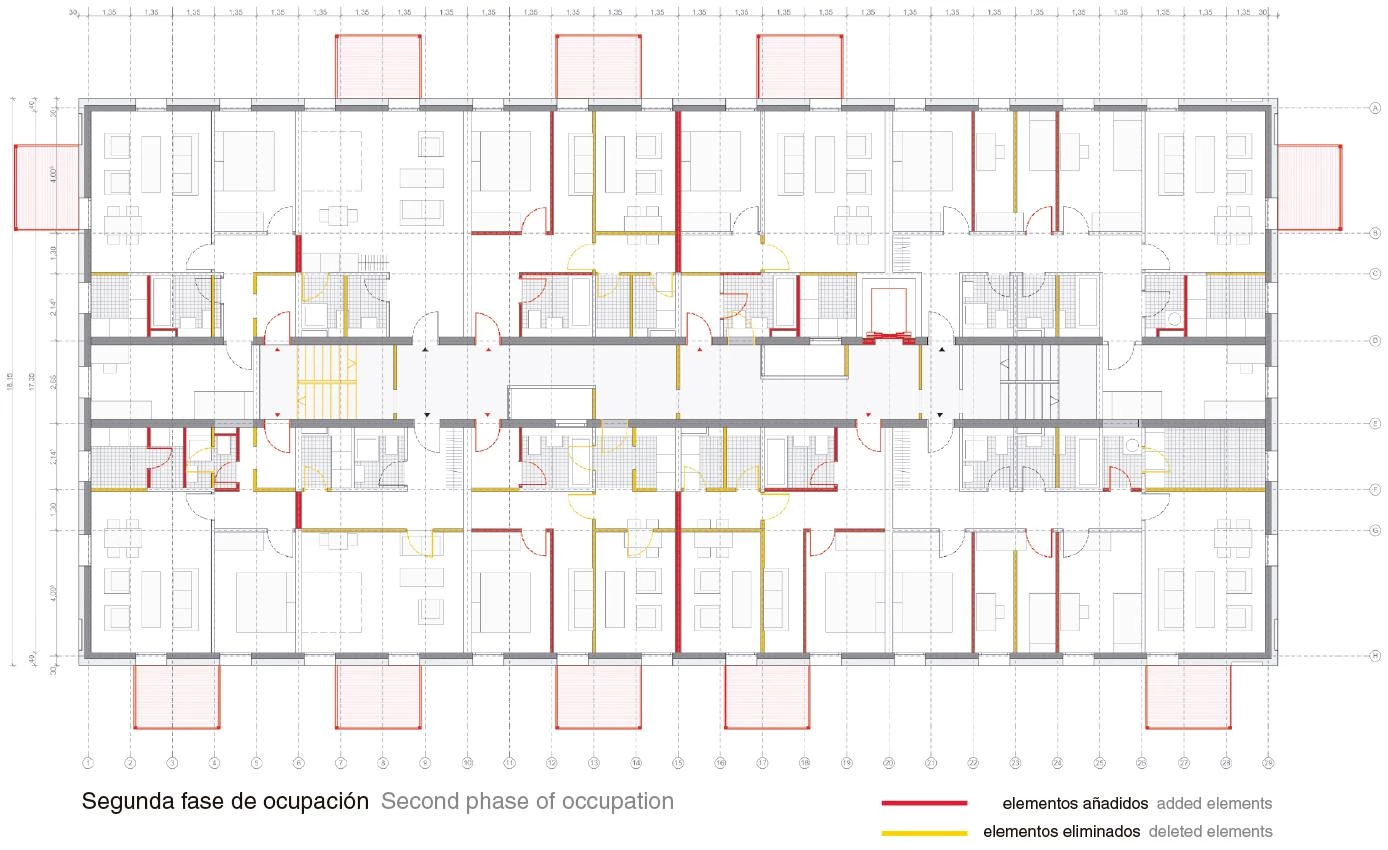
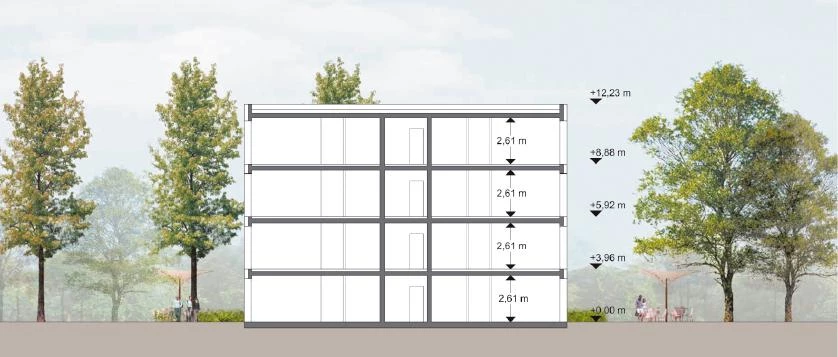
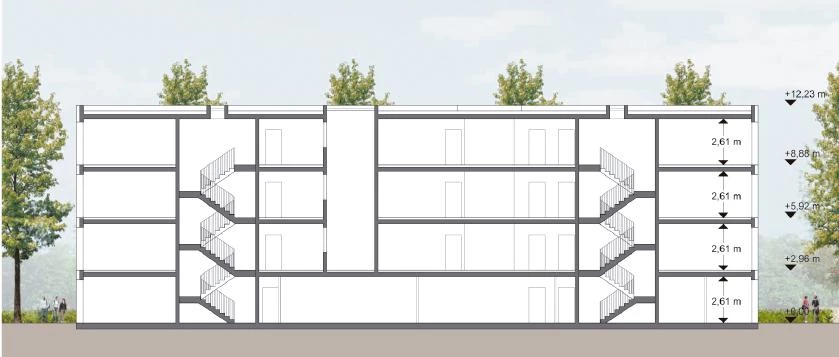
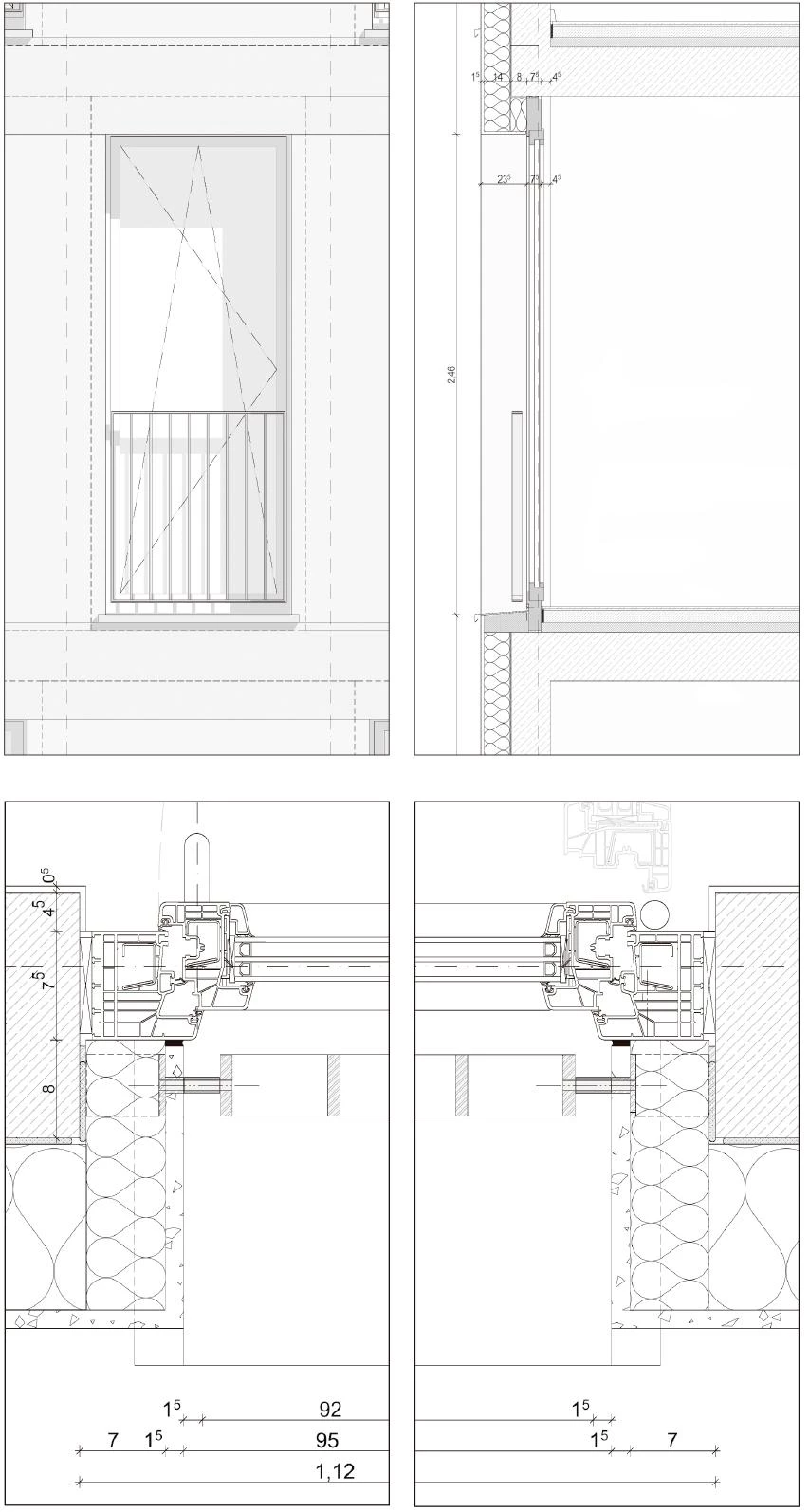
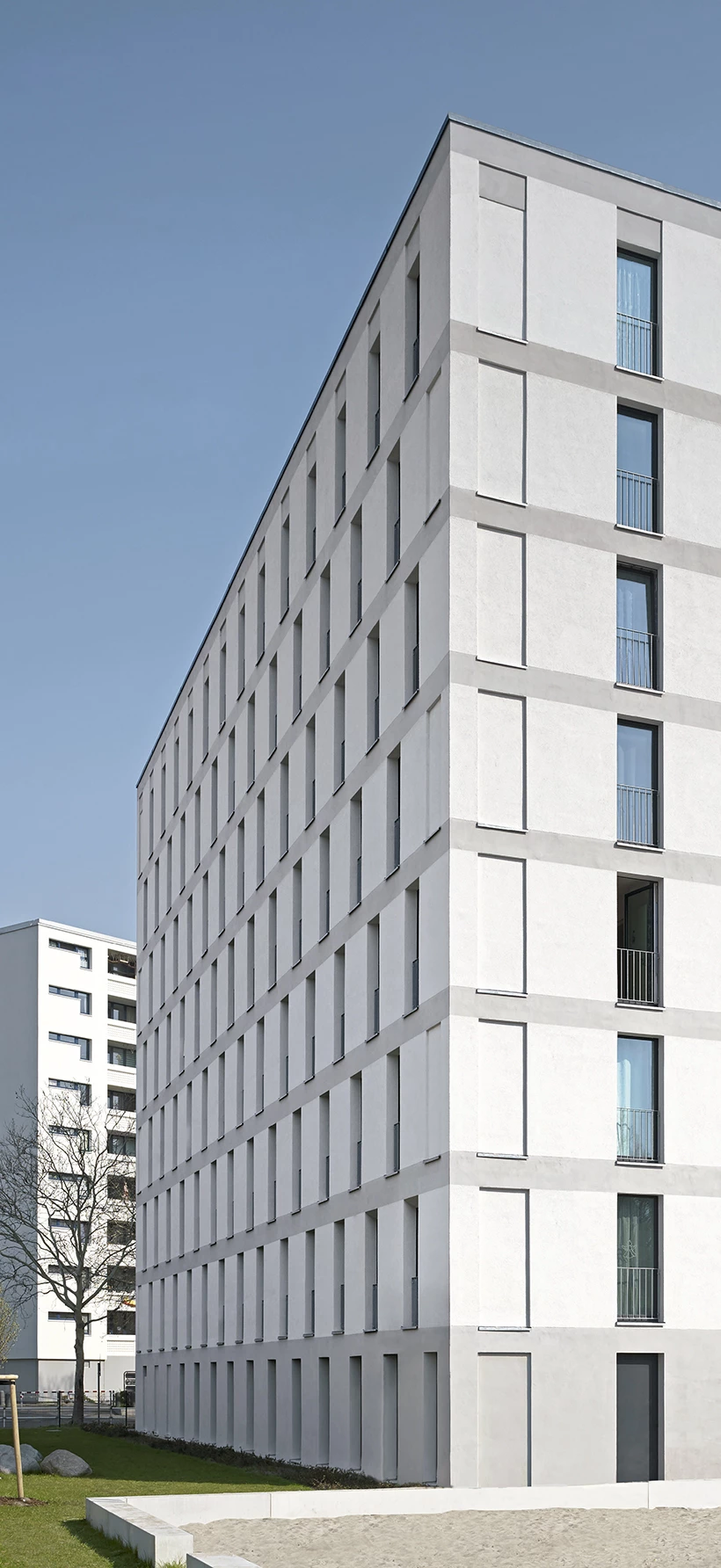
Obra Work
MUF
Cliente Client
Gesobau AG
Arquitectos Architects
Baumschlager Eberle Architekten, Ed. Züblin AG (constructura general contractor)
Colaboradores Collaborators
Gerd Jäger (gestión estratégica strategic management), Simon Schetter, Jonas K. M. Peters (director de proyecto project architect)
Consultores Consultants
HochC Landschaftsarchitekten (paisajismo landscape architect)
Superficie construida Built-up area
8,360 m²
Fotos Photos
Christian Gahl

