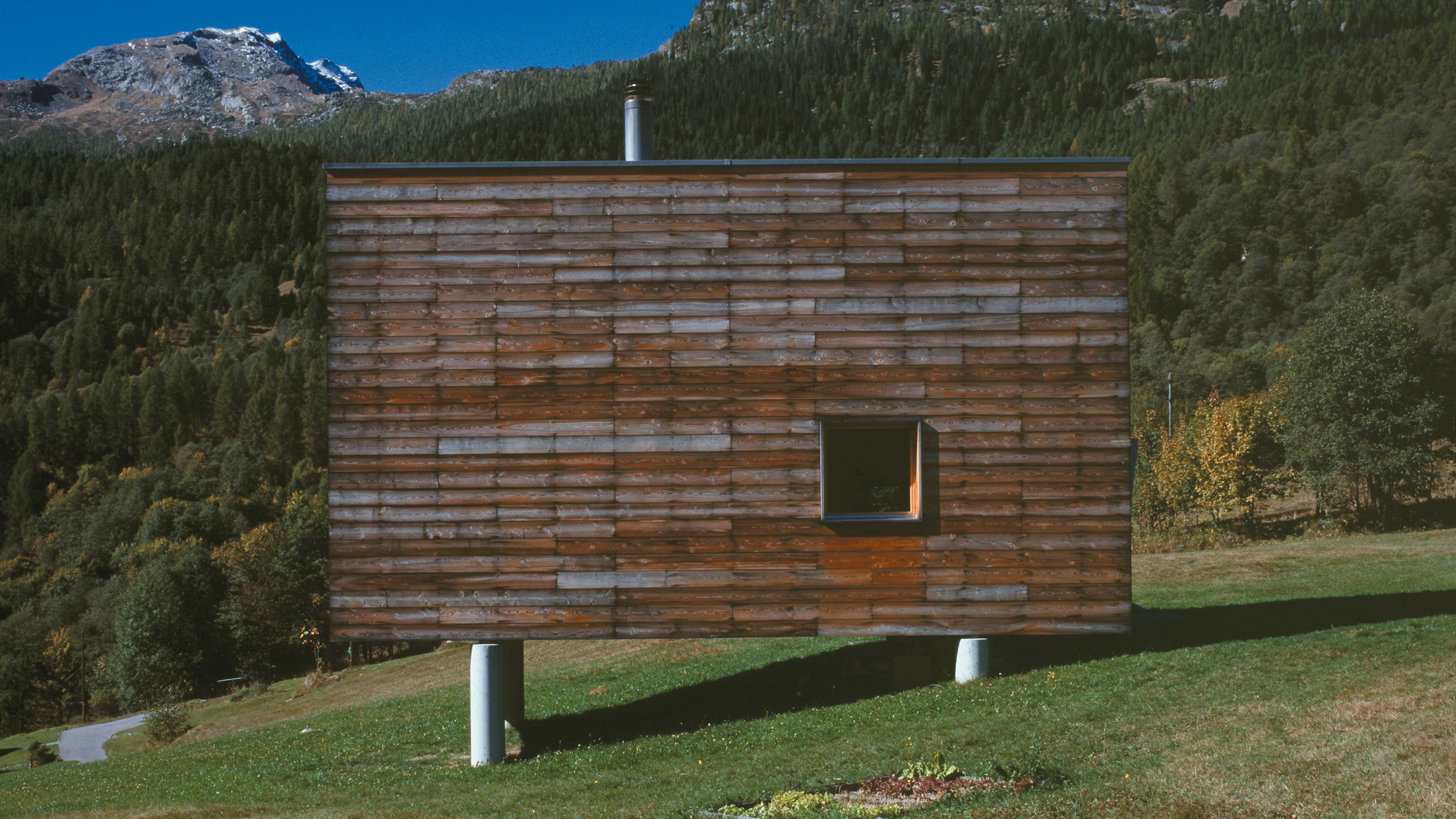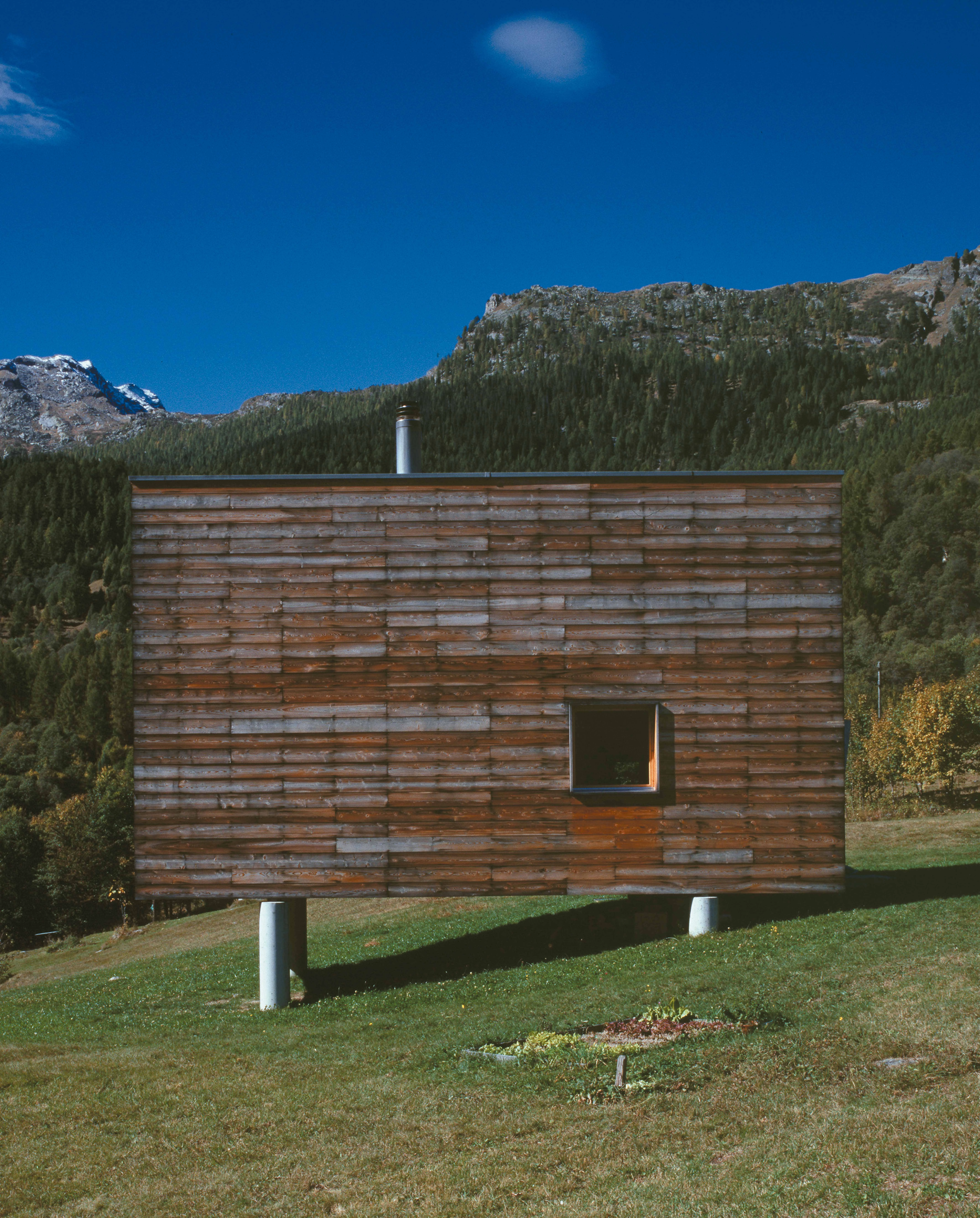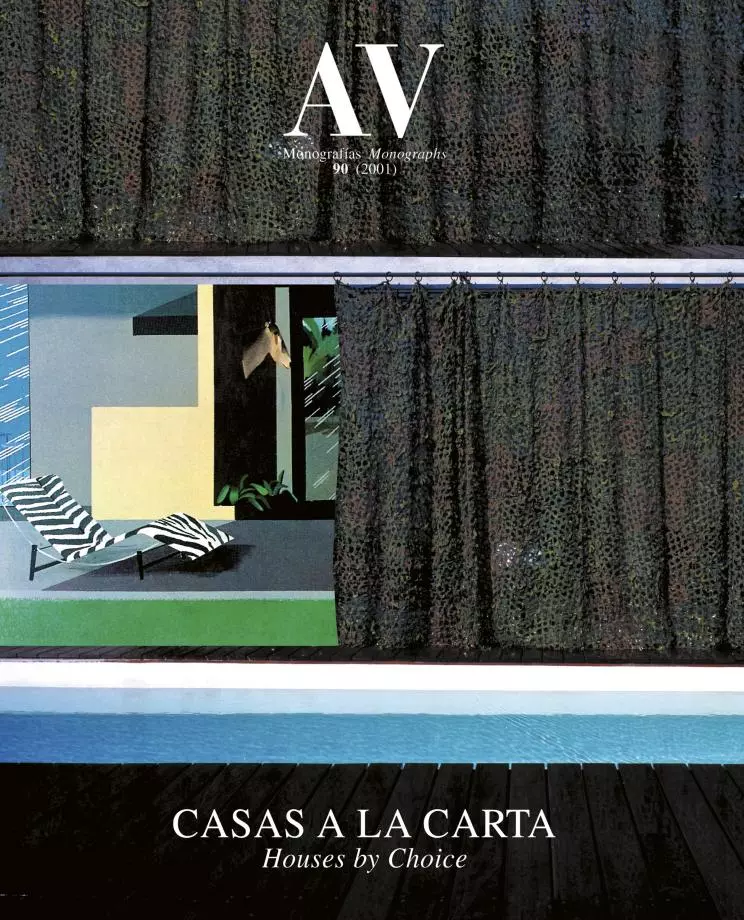Shelter, Campo de Vallemaggia
Roberto Briccola- Type Housing House
- Material Wood
- City Campo de Vallemaggia
- Country Switzerland
- Photograph Friedrich Busam
Forty-eight square meters are enough to enjoy nature, and this weekend shelter is the built evidence of this. Located in Campo Vallemaggia – an enclave in the Ticino canton –this minimal retreat was designed with the objective of not disturbing the landscape of prairies and pasture which constitutes its raison d’être. In a modern interpretation of the area’s traditional grain barns, the house is an elementary prism which detaches itself from the ground resting on four cylindric pillars of concrete. The existing grassland extends below a house whose construction makes sure not to interfere neither with the area’s phreatic layer nor with the actual vegetation.
With a longitudinal axis almost coincident with the north-south directio, the cabin searches for the views of the valley that extends from south to east, standing on the plot in such a way that raising additional constructions may be possible in the future. Only the cantilevered volume which serves as windbreaker portrudes from the clear form of the prism, as a sort of gate or transition area between the exterior and the interior. To reduce the occupation of the lot to a minimum, the brief housing program is distributed in two levels. On the ground floor, the kitchen, the dining room and the living room blend into one single space which looks over the valley landscape through a deep terrace open on its southeastern end. On the opposite of this common living area, a spiral staircase leads to the second floor, where a wardrobe and two rows of bunk beds define two bedrooms and a bathroom. Rather than with fixed partitions, the distribution of rooms is carried out with the pieces of furniture.
As the typology which has served as model, traditional carpentry methods have been used to build the cabin. The postventilated facade of larch wood planks which forms its exterior shell rests on a skeleton of pine wood structural frames, and so do the plywood boards forming its interior cladding. With this technique developed throughout generations it has been possible to finish the works in just one month, without needing to resource to prefabrication methods nor costly technologies. Only the welded sheeting framing the entrance and the 14 centimeter continuous insulating layer of mineral wool that shields this interior from the harsh Alpine weather provide the modern counterpoint to all these vernacular references set within the clichéd landscape of mountains and prairies...[+]
Arquitecto Architect
Roberto Briccola
Consultor Consultant
Flavio Bonalumi (estructura structure)
Contratista Contractor
Alpina
Fotos Photos
Friedrich Busam/Architekturphoto







