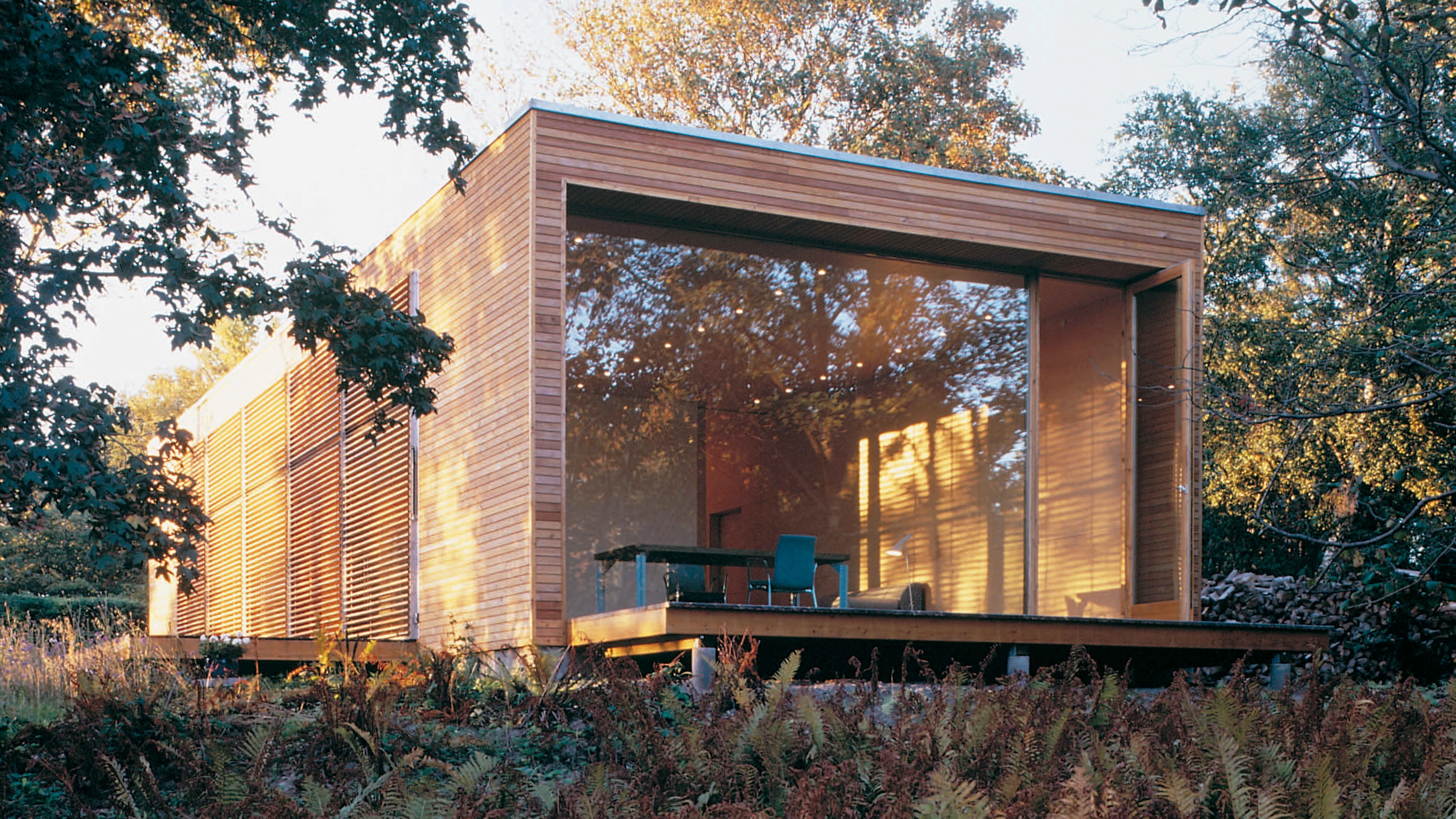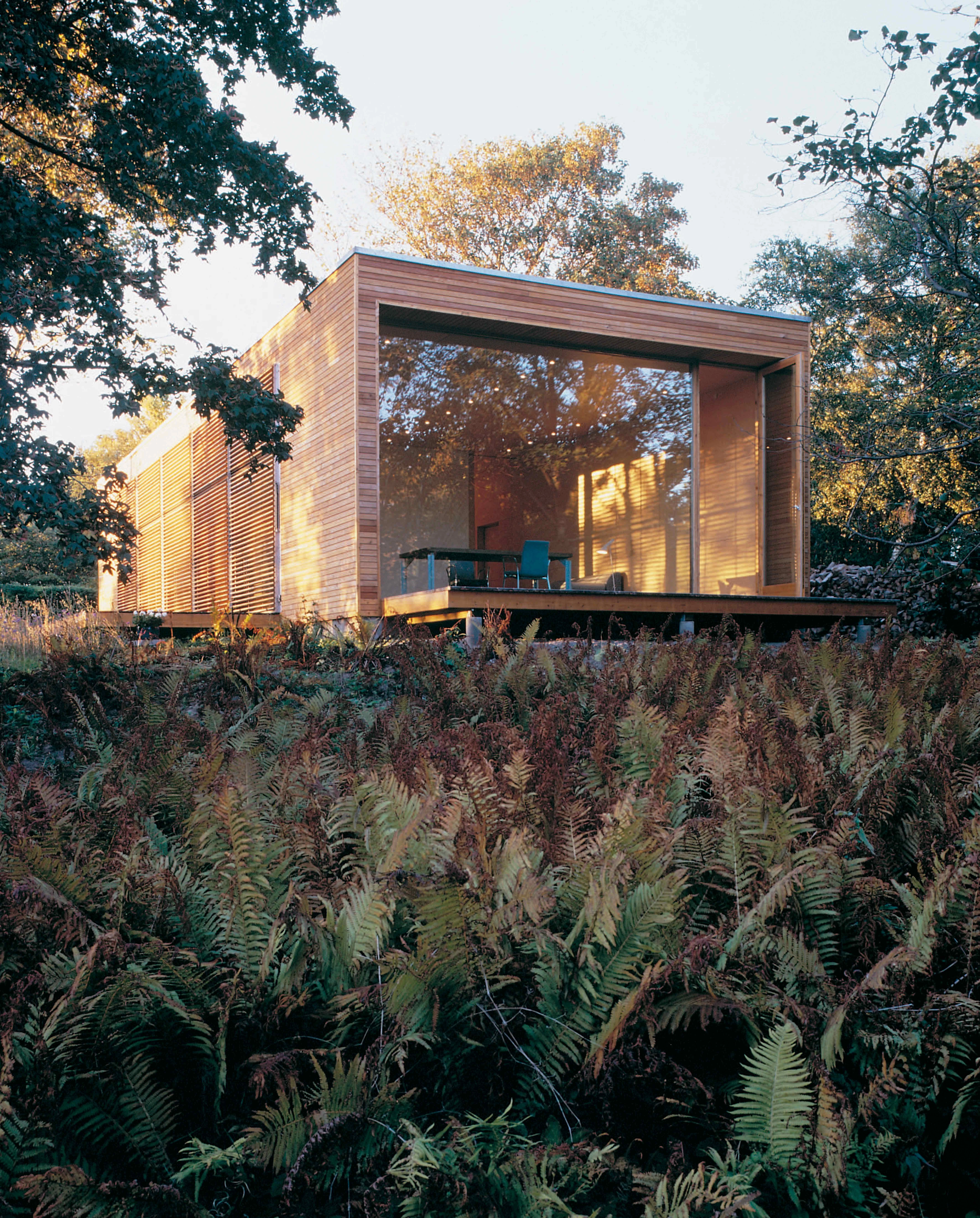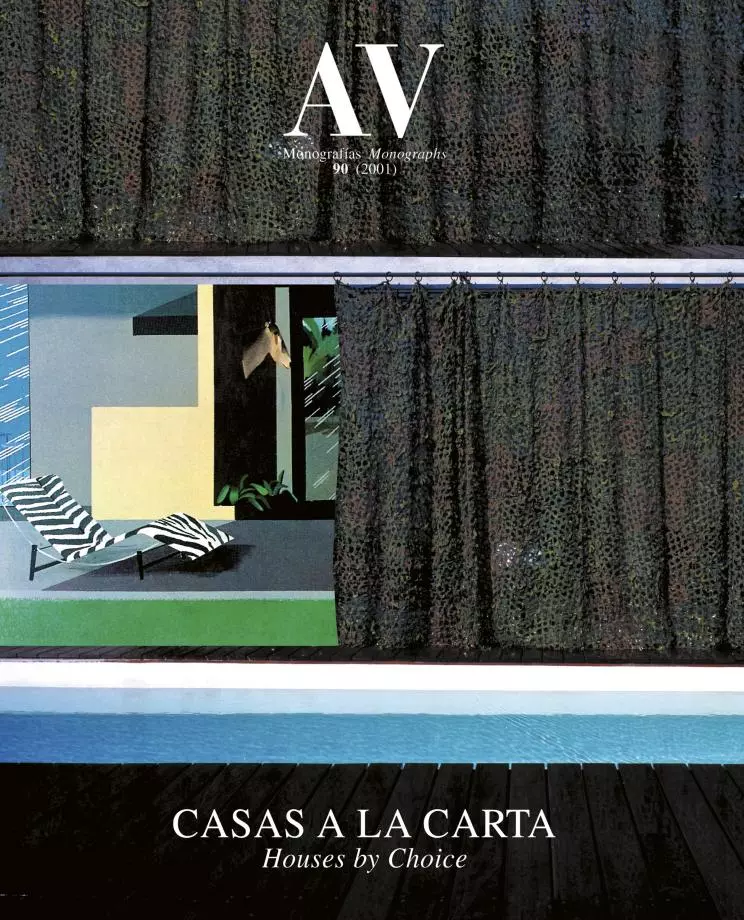Residence for Artists, Vejby
Henning LarsenA plot on the north coast of Seeland, the Danish island where Copenhagen lies, was chosen to build a holiday residence. Immerse in a forest of birch trees, the terrain in question – a hill with a slight slope towards the south – lies 55 meters above sea level, an unusually high measure for this Scandinavian country which gives the site the character of a natural viewpoint. But the most peculiar part of the commission wasn’t precisely this siting, but the client, a gallery owner who wanted to make a resting spot available to the different artists, where it would be possible to develop new projects far from the everyday hustle.
Constructed on condition that its built surface would not go over one hundred square meters, the house is an elementary prism closed to the north wind which opens completely to the southern light. The large windows on the west facade catch the last rays of the afternoon through a filter of wooden strips which highlight the envelope’s definition as a sensitive skin on each facade. The frameworks upon which these positionable slats are fixed, may be raised to a horizontal position, so defining a sort of porch on the terrace that flanks the construction. Another terrace with a more private character extends itself from the south facade, floating over a clump of fern. In the interior, the house is a continuous space with a central core which houses the installations, the bathroom, the kitchen, and two chimneys. By express wish of the client, the house and studio should be connected, without excluding the possibility of their being eventually separated. A series of sliding doors start from the walls of the core, allowing a subdivision of space in four independent areas: the hall, the kitchen, the studio and the living room.
The simple geometry of the house has allowed to use common construction techniques in wood. A larch wood siding has been fixed to the exterior over structural frames with metallic rigidization elements, whereas the interior extrados is made of birch tree plywood, the same as the ceiling and the sliding doors. To provide the necessary amount of light to each space, this delicate wood box is pierced with precision: two longitudinal slits tear the roof and the lower band of the north facade to ensure uniform lighting to the studio, a skylight illuminates the bathroom while a window to the south brightens up the living room, and so the tenants can enjoy the landscape without being exposed to the area’s strong winds...[+]
Cliente Client
MikaelAndersen
Arquitectos Architects
Henning Larsens Tegnestue
Colaboradores Collaborators
Peer Teglgaard Jeppesen, Anders Park, Claus Simonsen
Consultores Consultants
Anders Christensen (estructura structure)
Contratista Contractor
LangelinieByg
Fotos Photos
Jens Lindhe







