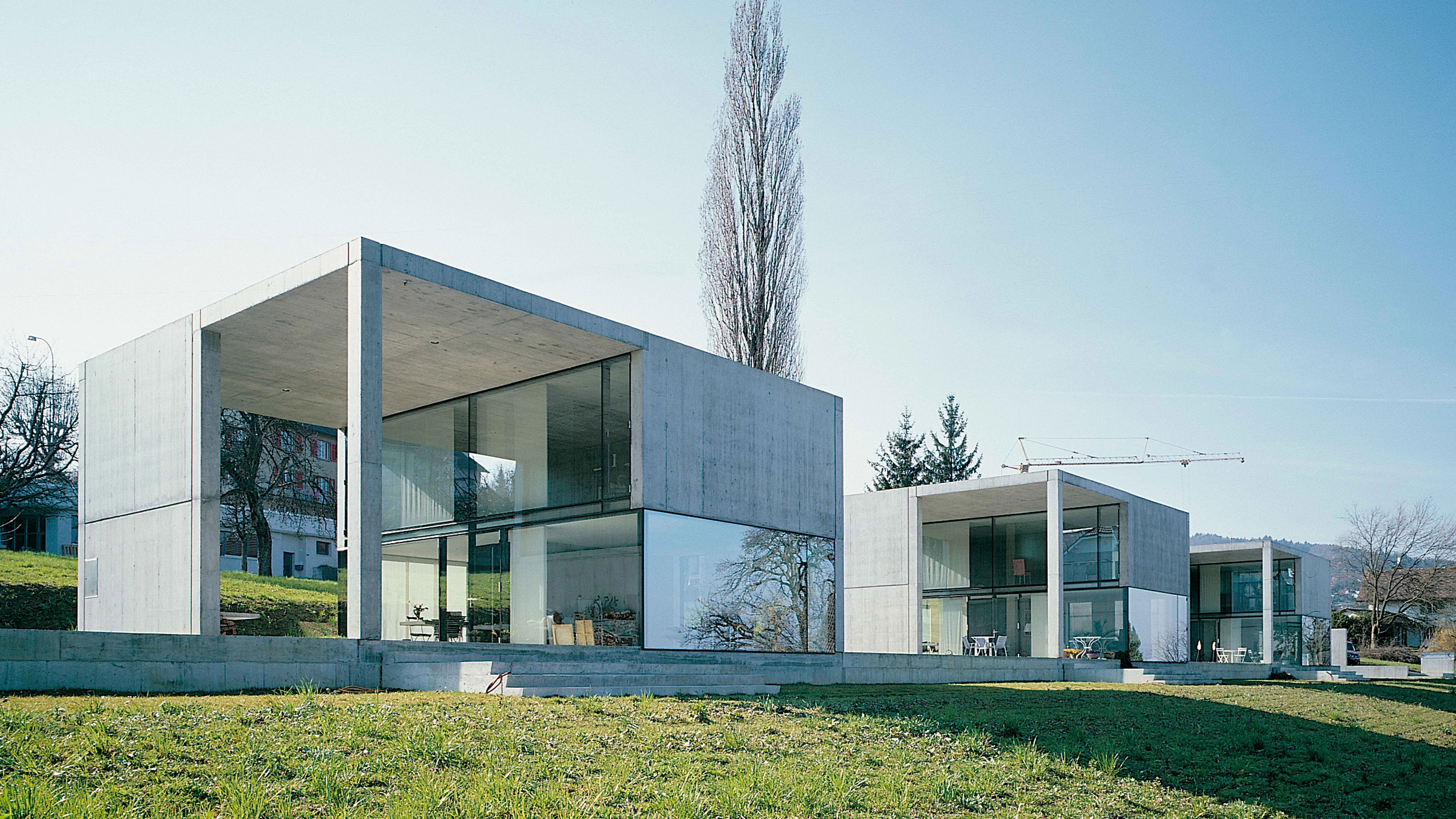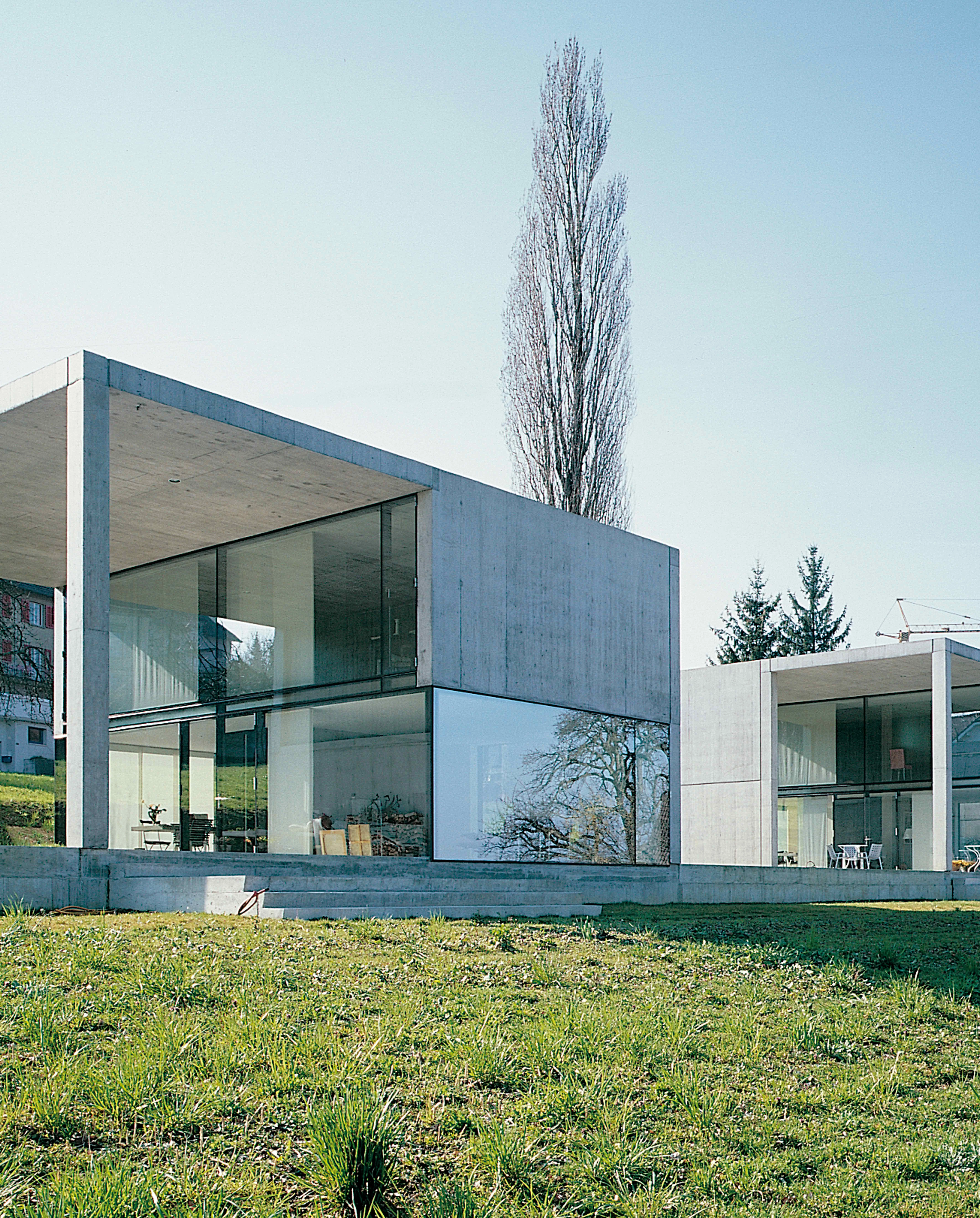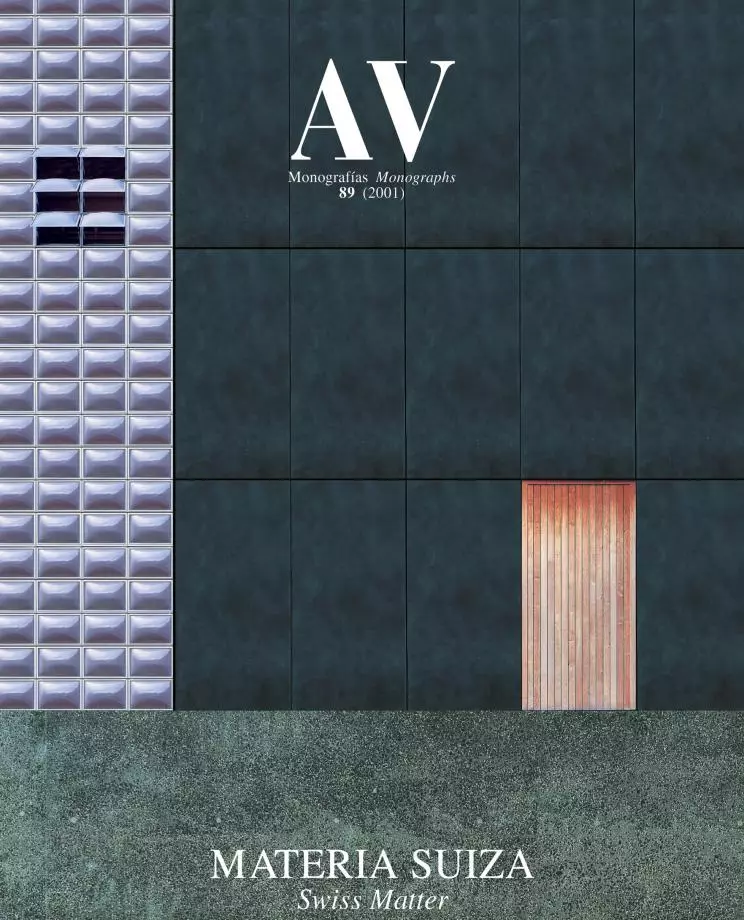Three Villas, Beinwil am See
Silvia Gmür Livio Vacchini- Type Housing House
- Material Concrete Glass
- City Beinwil am See
- Country Switzerland
- Photograph Václav Sedy
The changes in society along the last decades have given rise to relationships of cohabitation that would have been unthinkable only one generation ago. Registered couples, one-parent families, singles sharing apartments and a long etcetera frequently need houses with specific characteristics that the market is not always able to provide. To enjoy the benefits of one-family houses without having to suffer their inconveniences, such as their high maintenance costs or a possible isolation, three middle-aged women decided to build their houses on the same plot on the shores of Halwiller See, half-way between Zurich and Lucerne.
On the chosen plot – which drops with a slight slope towards the water – a platform at middle-height was built so that the three houses could equally enjoy the amazing views of the lake. The project is understood as one only seventy meters long and ten meters deep building which in its composition resources to the repetition of the same module with hardly any variations. The main challenge of the general arrangement – the differentiation of communal and private realms –is not solved in this case by means of hedges and walls, but with a subtle play of solids and voids. In the large communal garden, the three prisms devoted to housing are aligned along the access path, delimiting open courtyards among each other, which are paved with linear concrete plates to let the grass grow in between. With a higher degree of privacy, the porch of each house establishes a third order of open air spaces, rounding off an organization of the whole set which provides a sense of amplitude that would have been impossible if the plot area corresponding to each one of the houses had been distributed commensurately.
The duality between fullness and emptiness extends as compositional principle to the definition of the houses. Each one of the prisms is so divided into two halves: the covered porch oriented towards the south and the dwelling itself, whose 120 square meters are divided between the living room and the kitchen on the ground floor, and the bedroom and studio on the upper level. One half of the house is open and the other is closed, one is heated and the other is not, and – with the same juxtaposition of opposed elements – the elevations are formed by counterposing the large glass surfaces to the exterior frameless windows, with exposed concrete panels to conceal the houses’ interior...[+]
Cliente Client
C. Molnar, D. Oehler, R. Zumbach
Arquitectos Architects
Silvia Gmür, Livio Vacchini
Colaboradores Collaborators
Mauro Vanetti, Patrick Jordi, Athos Morisoli
Consultores Consultants
Peter Zumbach (estructura structure)
Fotos Photos
Václav Sedy







