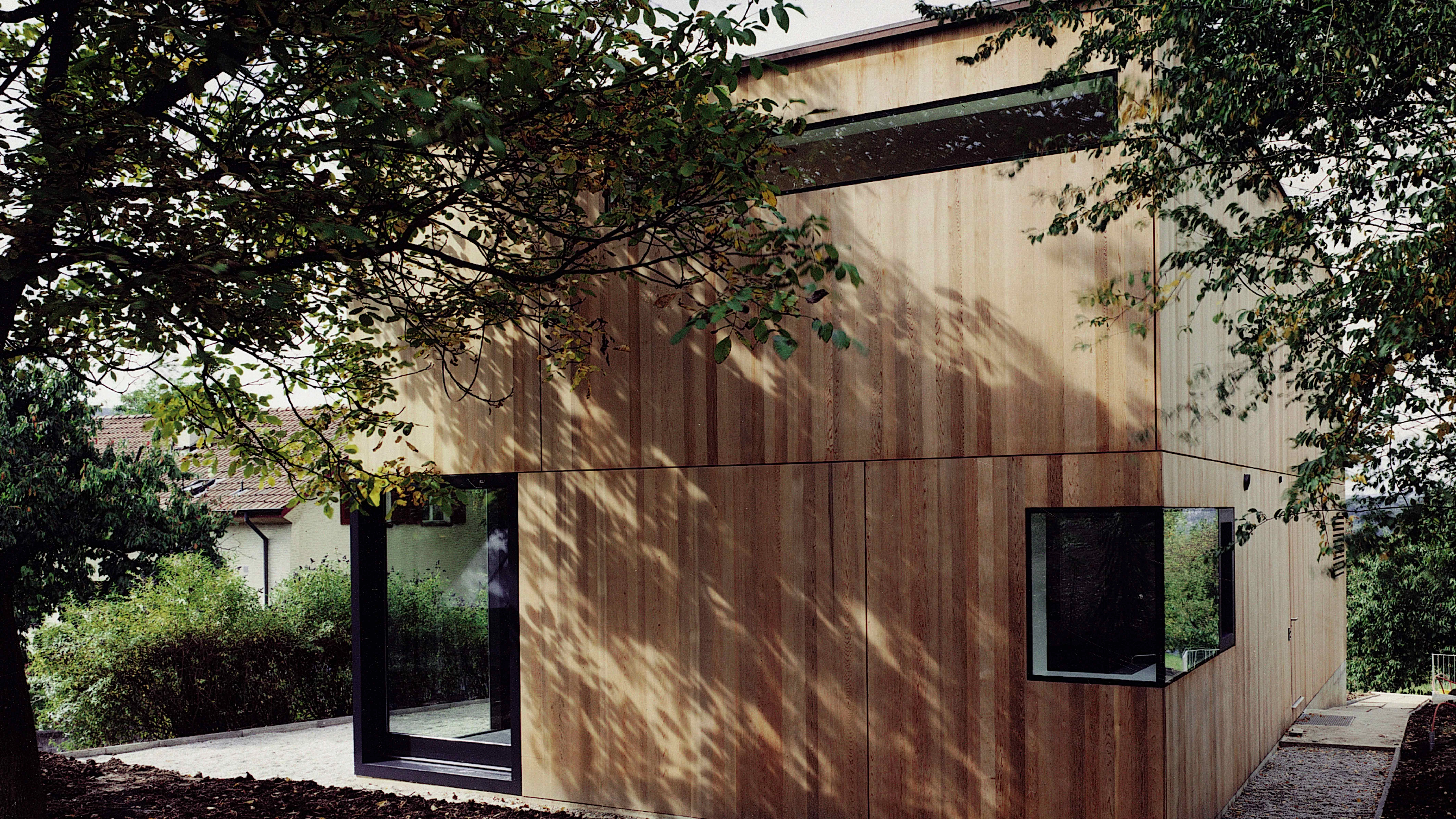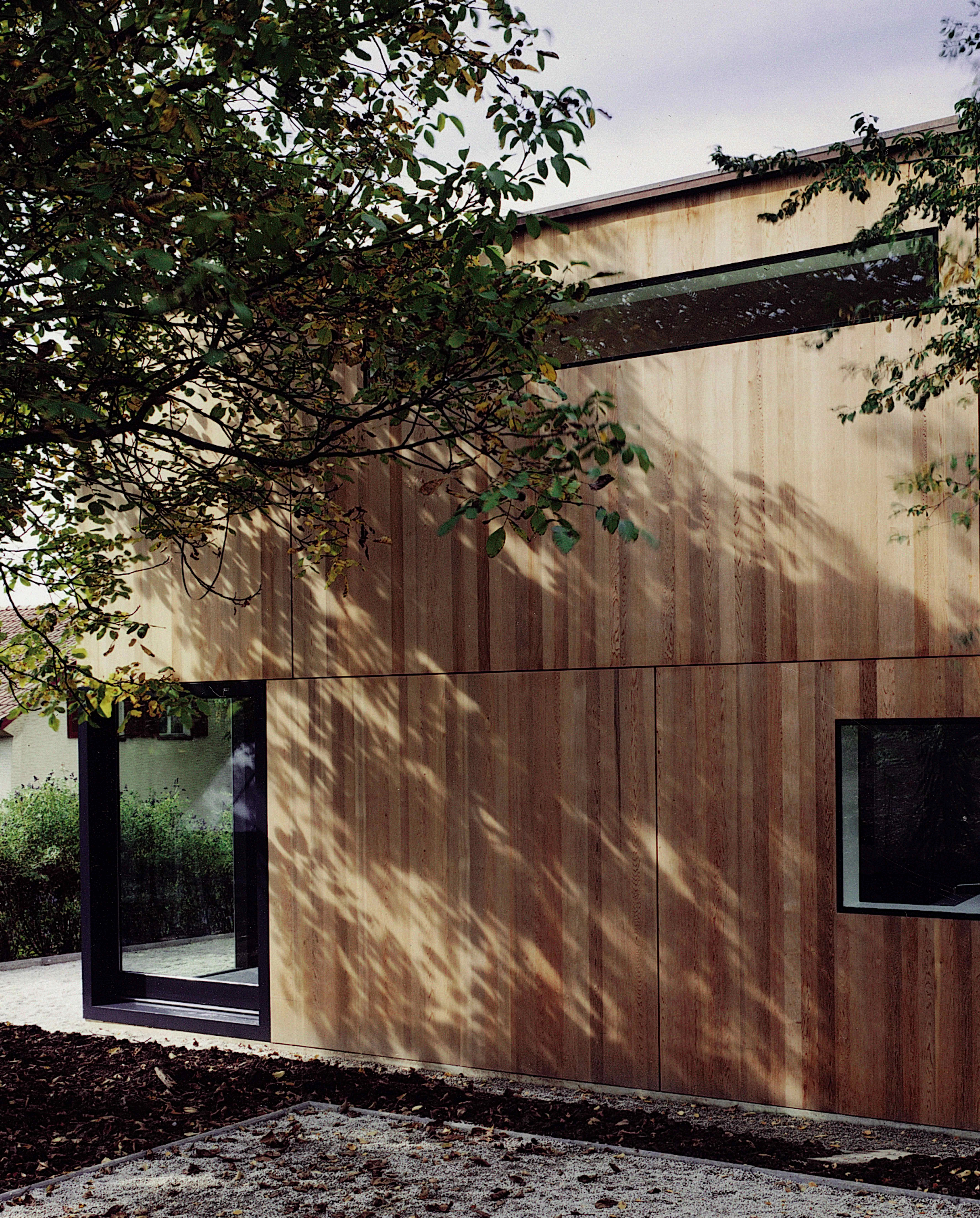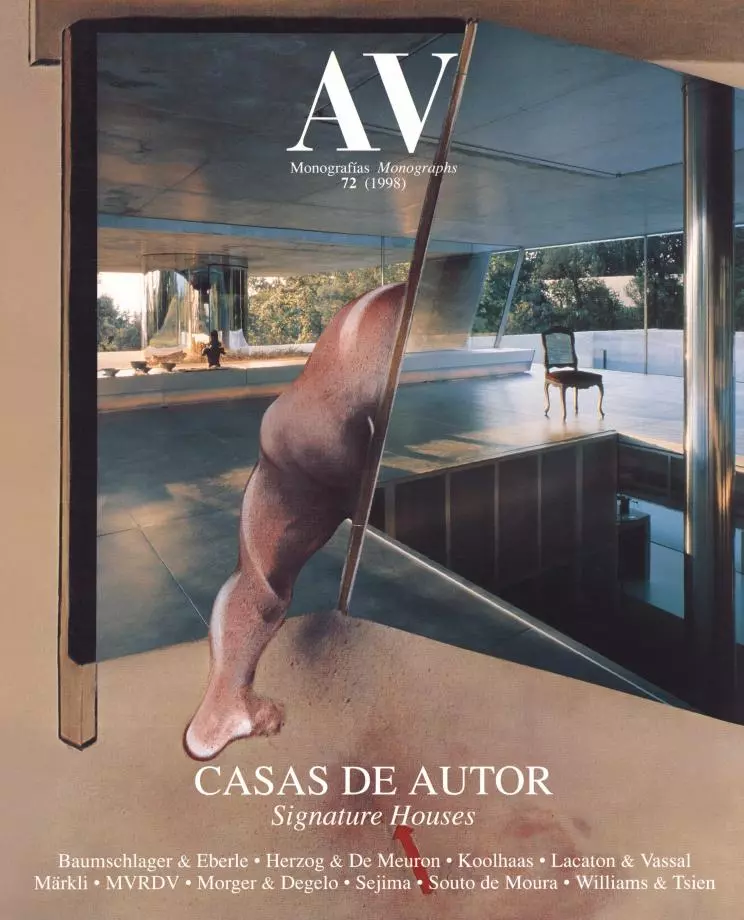House in Dornach
Morger & Degelo- Type Housing House
- Material Wood
- City Dornach
- Country Switzerland
- Photograph Ruedi Walti
The keen interest in wooden constructions that characterizes current Swiss architecture ties up with an old tradition, though on very different grounds. Vulgar folklore has given way to experiments in the standardized use of semi-finished timber pieces, as well as with the new structural, spacial, superficial and volumetrical relationships that this material allows. This project explores Central Europe’s ‘new simplicity’ through a compact and perfectly delimited shoebox, succinct all the way to the last details.
It is a one-family house on a sloping site above a traffic intersection at the southern edge of Basel’s metropolitan area. The building blocks out the cold of the north with an almost fully blind facade in that direction, opening instead southward to sweeping views of the valley where residential constructions of the kind cluttered with pseudo-vernacular languages proliferate.
The building adapts to the topography, distributing itself on two levels and a half-basement with a garage. At ground level are the entrance, a staircase, a bathroom and the kitchen, forming one clear service band, besides the main space of the living room. Upstairs is the private area, with the bedrooms, a bath and a dressing room arranged in transversal sequence so that not one of them is deprived of a view to the valley.
The constructional system of thick-sectioned pillars and horizontal timber frames makes it possible to place loadbearing elements along the perimeter and create uninterrupted interiors. The facades are just as unencumbered because the joineries themselves assume a loadbearing function, as if forming part of the overall armature. This additional frame is clad with cedar panels to create the look of a plain box.
Such abstraction is also patent in the design of the openings, which are simple flat planes on the facade. The main door is just one of many cedar boards. The windows each show a simple stationary sheet of double-glazing directly juxtaposed in dry fashion to the cedar boarding, and beside it an openable part surrounded by a midnight-blue wooden frame. Since fenestration system and cedar boarding have the same thickness and are placed flush with one another, glass and wood form smooth facade planes.
Though the box seems oblivious of its environs, it addresses the surroundings. Slight shifts in the lines of the terraces and facades align the house with the lot’s boundaries. The resulting trapezoid gives a certain dynamic to the project...[+]
Arquitectos Architects
Meinrad Morger, Heinrich Degelo
Fotos Photos
Ruedi Walti







