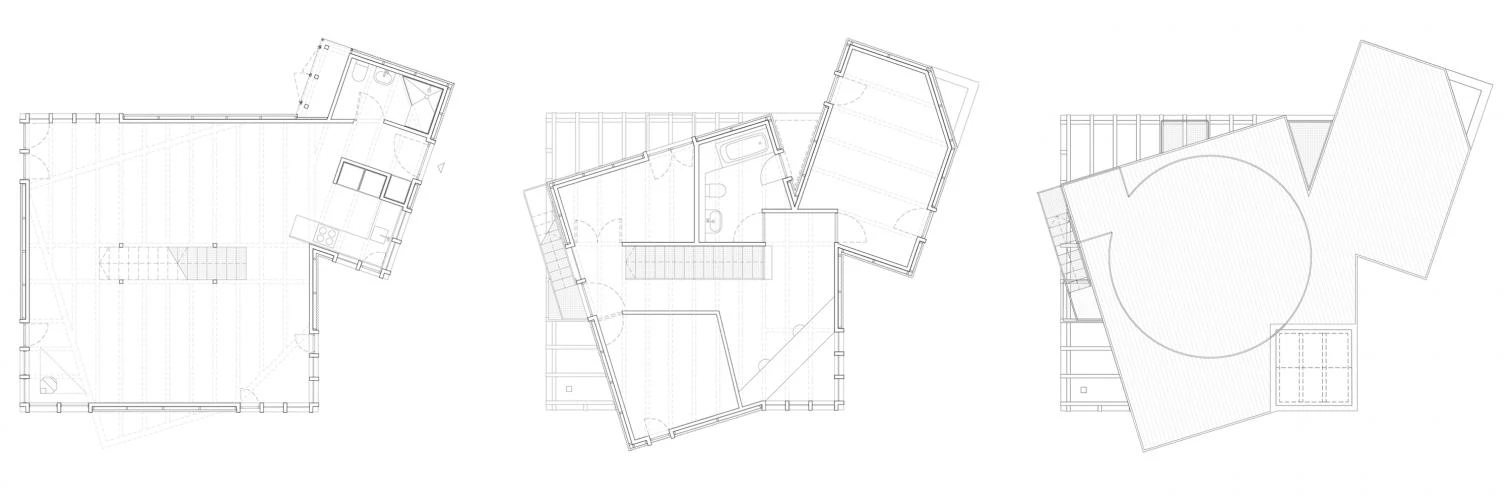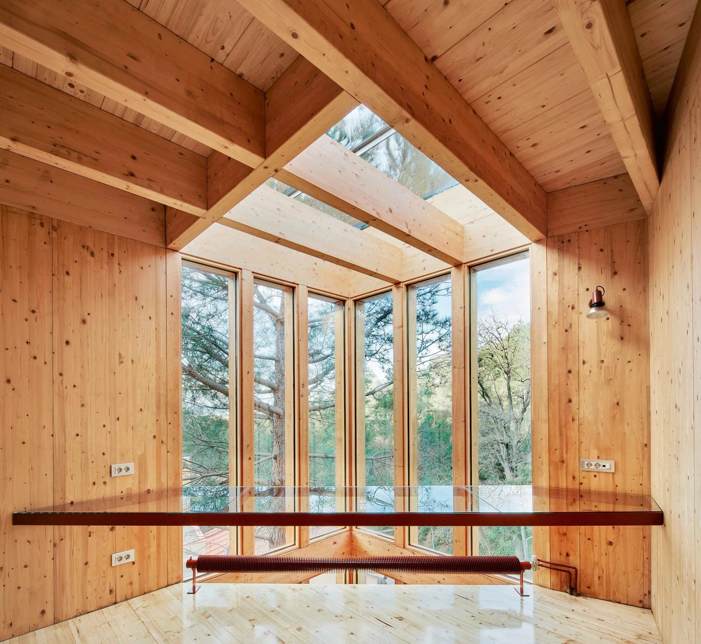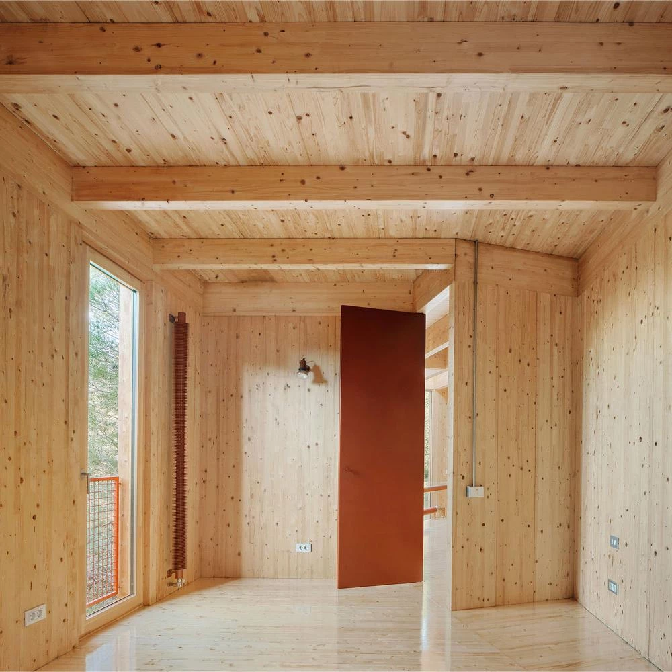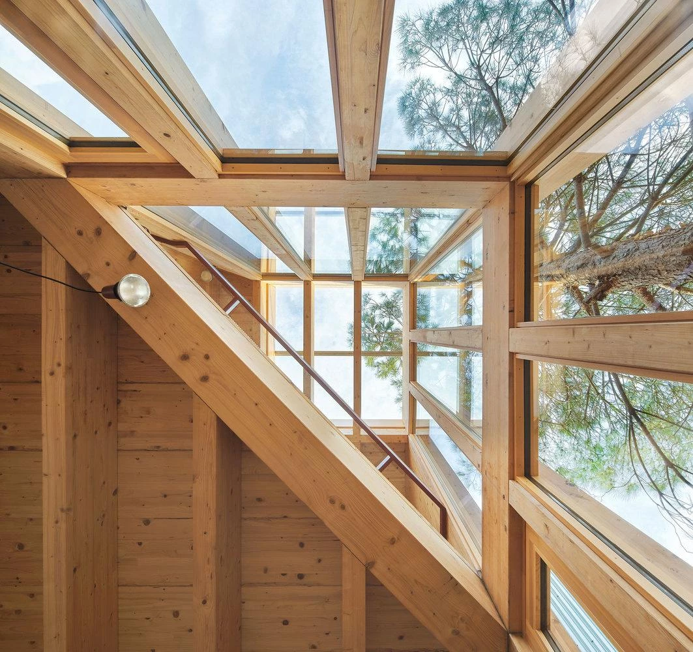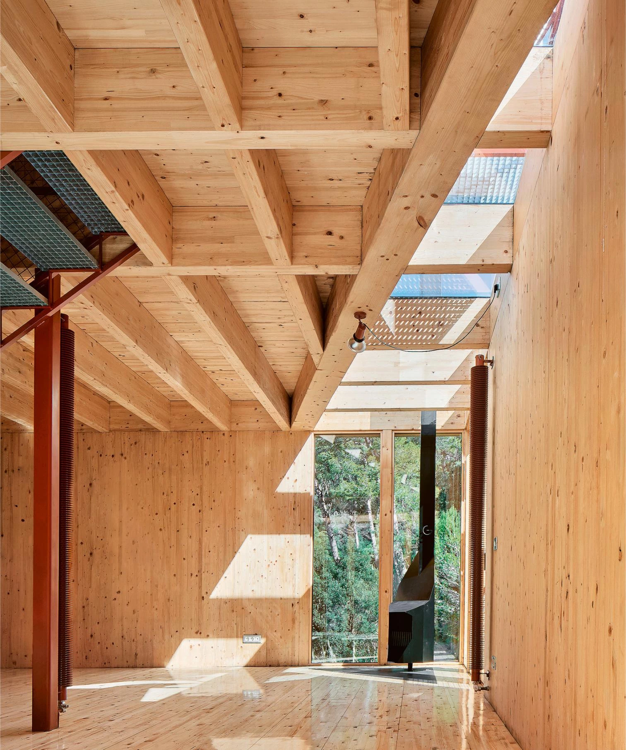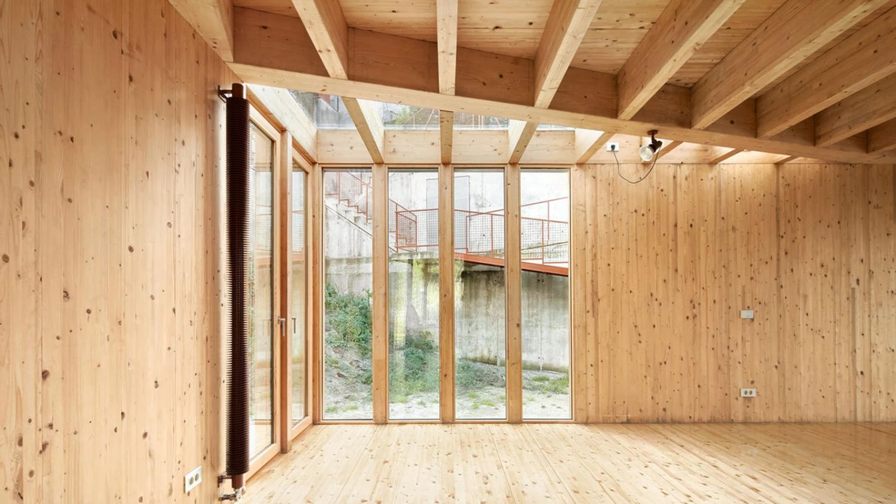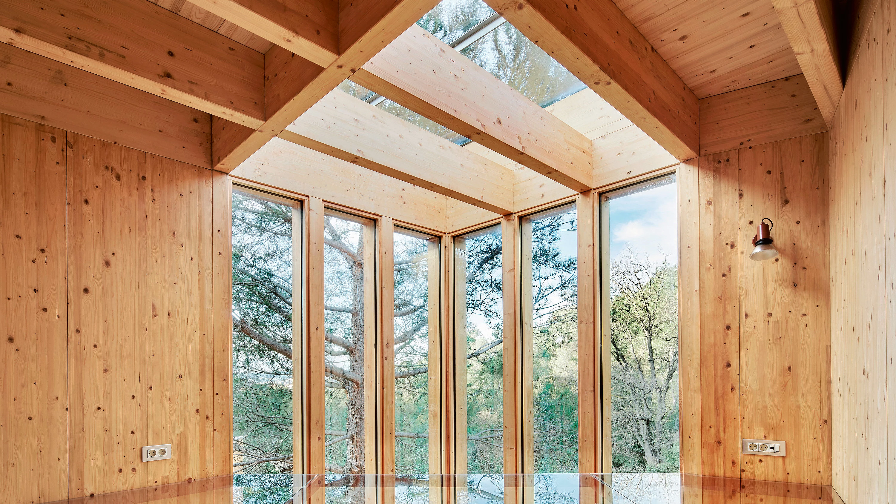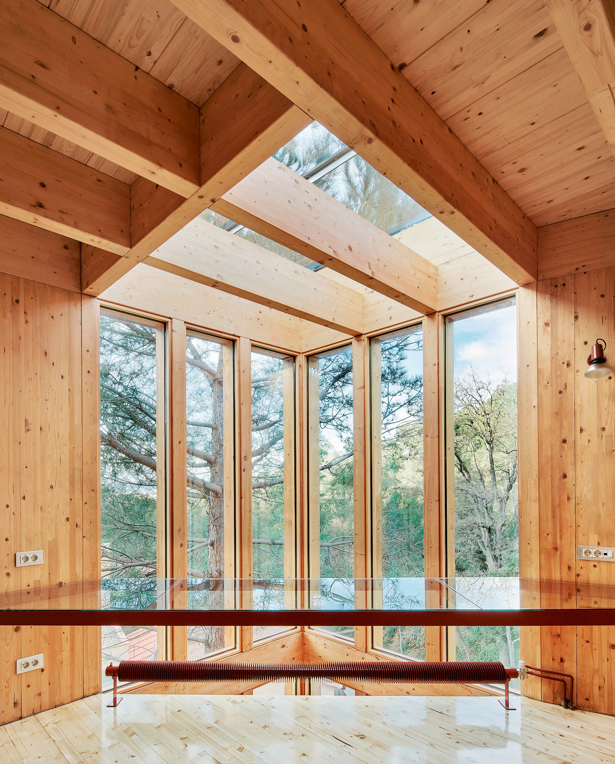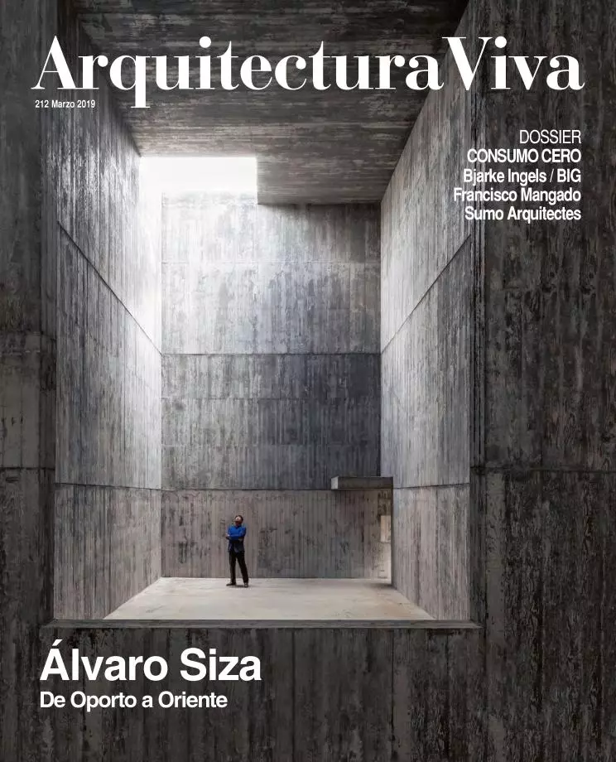House in La Floresta
Arquitectura-GHalfway between Barcelona and Sant Cugat, La Floresta is a low-density residential neighborhood in the Collserola mountain range. Located on a plot with a deep slope, the house replaces a small dwelling that was self-built by the client’s parents in the 1960s and eventually demolished because of severe defects.
The house is organized in two levels: a completely open ground floor that contains the shared living spaces and an upper floor with three bedrooms. The design seeks to achieve a free-flowing indoors-outdoors interaction and to engage with the surrounding forest through large windows. The upper story breaks with the lines of the ground floor to create a series of skylights and small terraces.
The structure is built with laminated fir wood panels that become the characteristic feature of the house’s interior spaces. These panels function as loadbearing walls or as slabs, resting on a grid of beams that are also made of laminated fir wood. The exterior walls are clad with thermal insulation and finished with miniwave galvanized steel.

