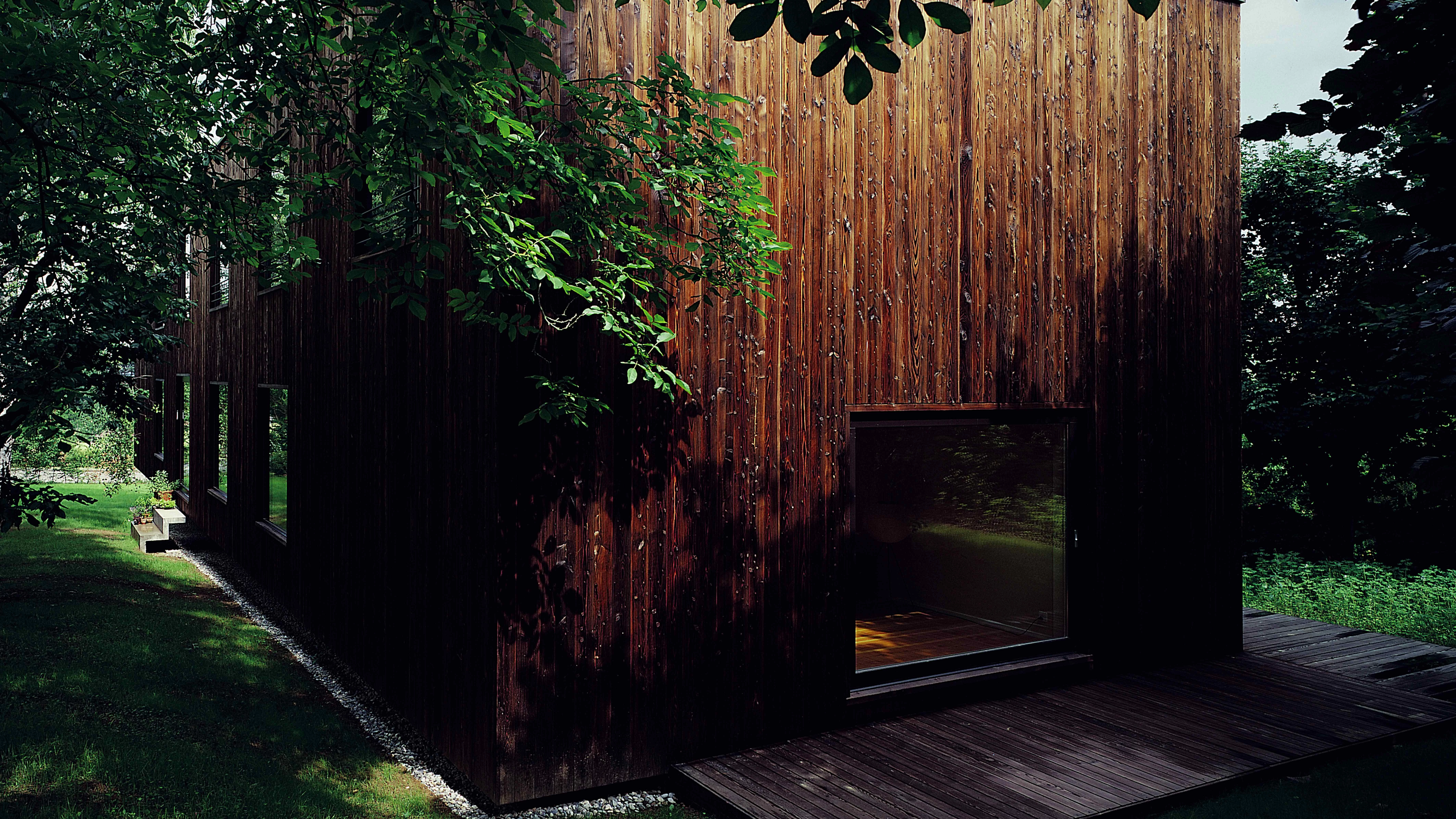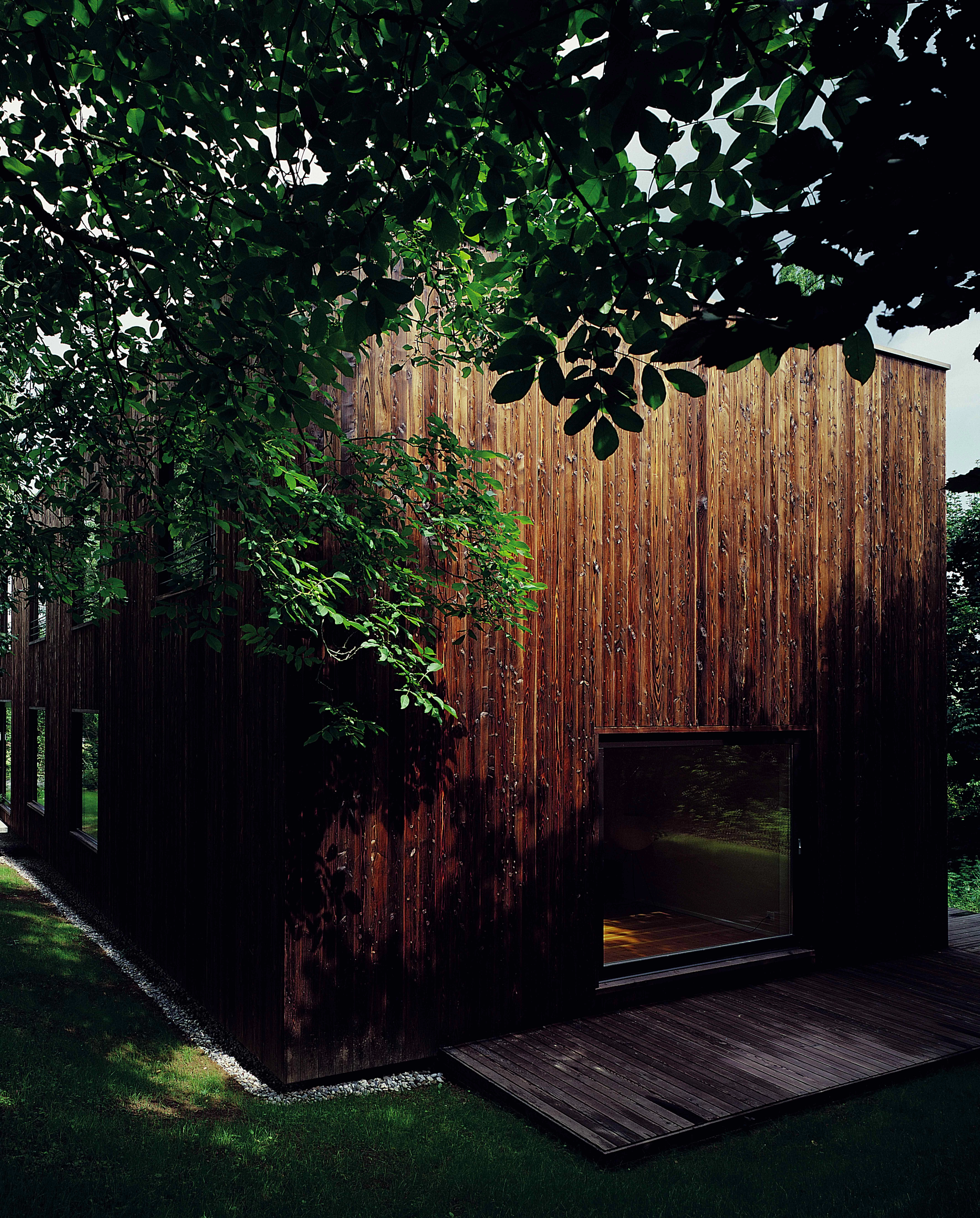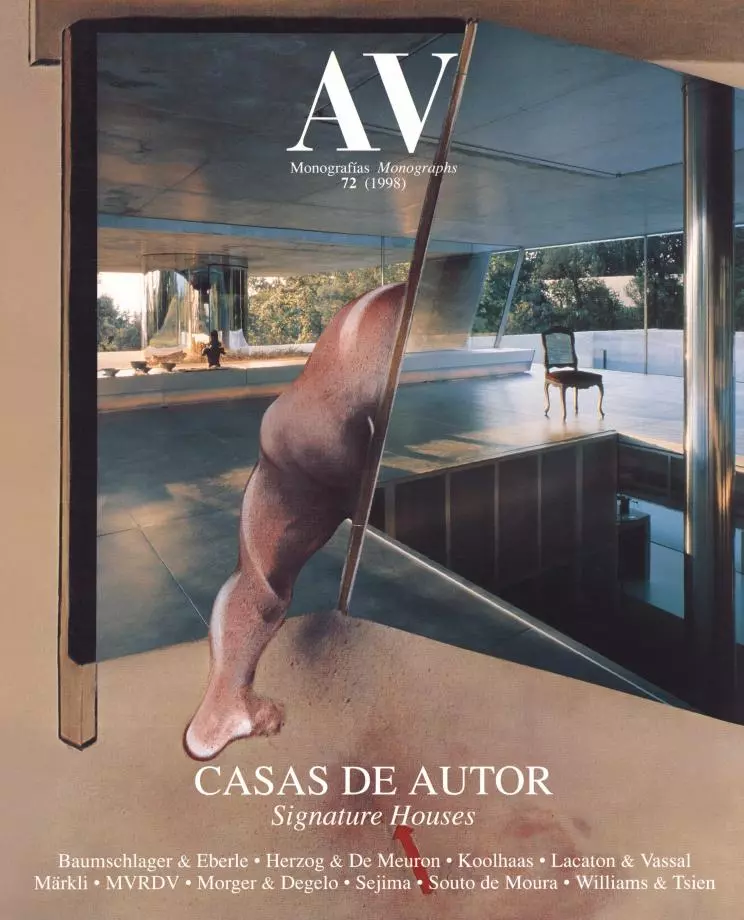Two-Family House, Basel
Harry Gugger- Type Housing House
- Material Wood Glass Concrete
- Date 1995 - 1996
- City Basel
- Country Switzerland
- Photograph Margherita Spiluttini
European collective housing since the interwar period has been characterized by lines of serial repetition, either horizontal or vertical. When joining two separate houses with the same plan, which have shared communal installations and spaces, these methods of addition demand, at least, a revision or adjustment. In this project on the outskirts of the city of Basel, by Harry Gugger of the Swiss firm Herzog & De Meuron, the dilemma between unity and serialization needs to be answered by a precise recognition of the demands of the environment. This work ties together two mechanisms of repetition in an ingenious exercise; on one hand, two houses side by side allows the direct contact of each unit with the ground, and on the other, the raising of one house above another gives each unit different orientations. The result, as well as enjoying the advantages of both models, is a simple detached volume that from the outside does not hint at the complex internal organization or the interlocking crossed staircases.
The longitudinal shape of the plot, accentuated by a row of fruit trees and the abundant vegetation of the neighbors, determines the form and position of the new construction. The open space around the house has been interpreted more as a landscape than as a conventional private garden. The front part of the housing units is elevated to capitalize on the gentle west-facing slope. It appears slightly displaced by the half-buried body of concrete basement where communal installations are housed. The edge of this half-basement is covered with a platform of wooden boards which creates a pathway that mediates between the garden and the entrance to the houses.
The contrast between the abstraction of the houses and the natural treatment of the exteriors shows the direct relationship that is desired between the interior spaces and the environment. This meeting of the domestic world and the outside without any transition is continued in the construction of the openings of the houses. The sliding wooden windows and access doors have been placed in such a way – between prefabricated structural elements and an exterior larch-facing – that from the outside, when they are closed, they look like fixed glass. When they are open, both the glass and the mountings disappear. From inside, the openings seem like framed landscapes...[+]
Cliente Client
Rosetta Anliker, Isabel Halene, Meinrad Morgner
Arquitecto Architect
Harry Gugger
Consultores Consultants
Ingenierbüro Helmut Pauli (estructura structure); Waldhauser Haustechnik (climatización climate control)
Fotos Photos
Margherita Spiluttini







