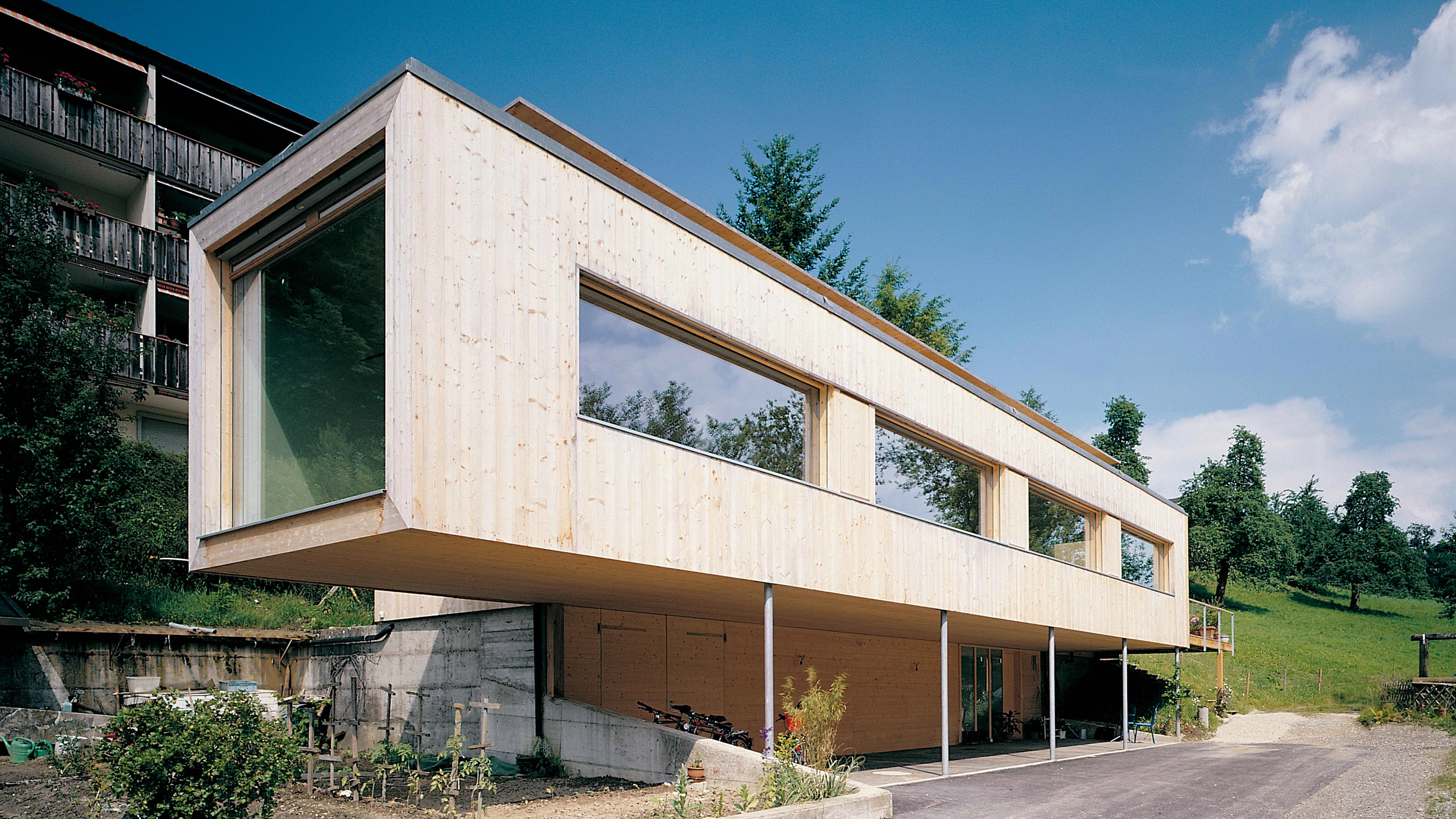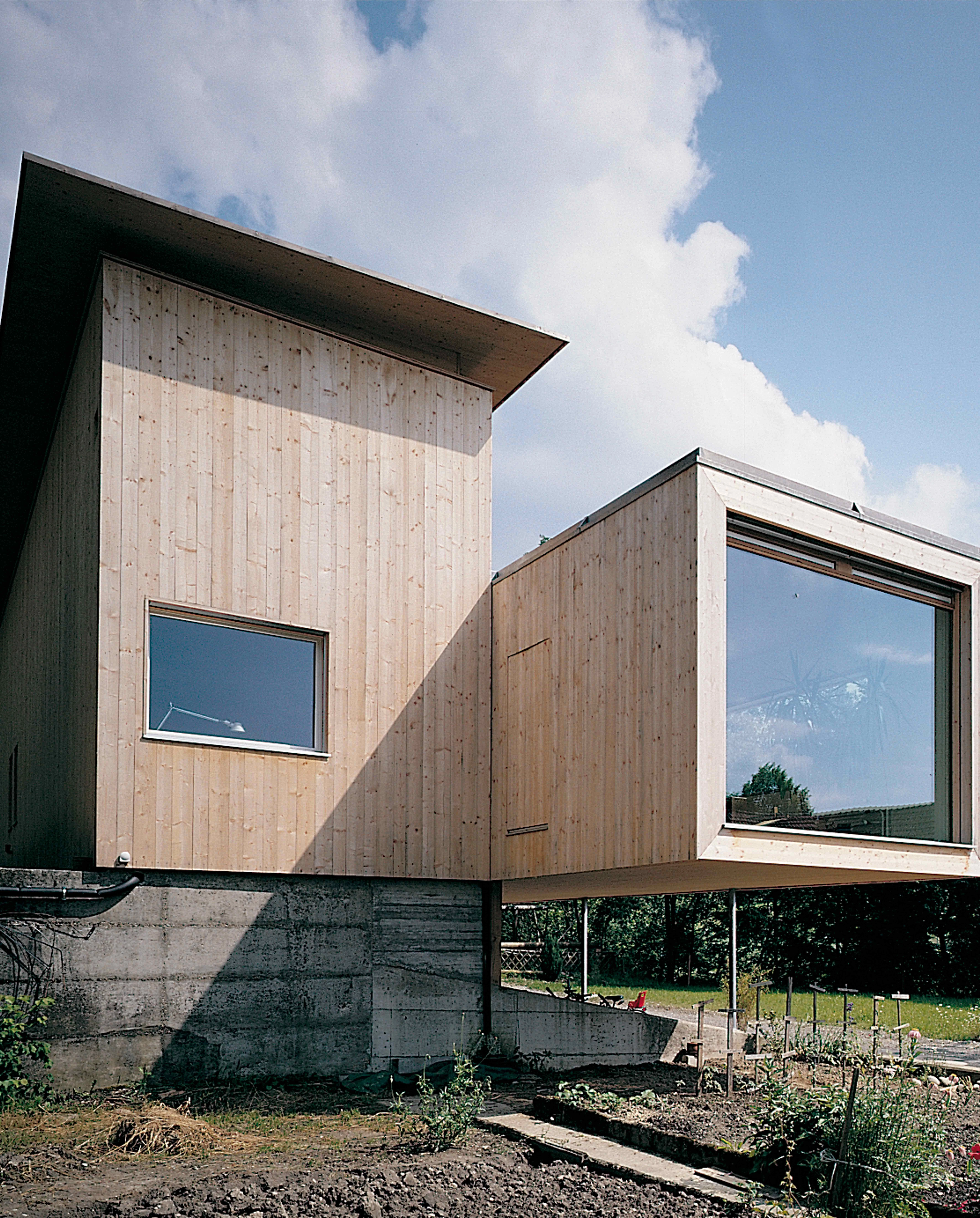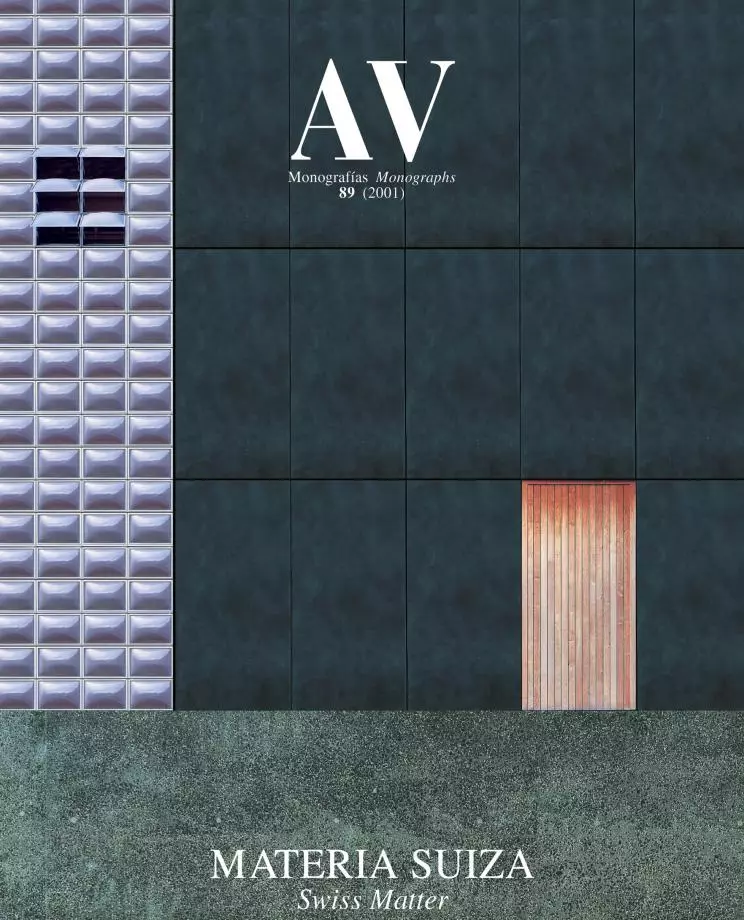House for a Carpenter, Grossdietwil
blum und grossenbacher- Type Housing House
- Material Wood
- City Grossdietwil
- Country Switzerland
- Photograph Francesca Giovanelli
In the locality of Grossdietwil, where a fabric scattered with dwellings and industries gives way to a tapestry of prairies and pastures, stands a carpenter’s workshop that has belonged to the same family for four generations. An empty plot of land close to the workshop was chosen by its present owner to build a house, which apart from becoming the home of the five members of the family, should show their clients the versatility of wood as a construction material. On a second plan with respect to the workshop, the house overlooks the stream that time ago propelled the waterwheel which gave origin to the sawmill.
In this way, two narrow volumes glide parallel to the slope of the terrain to house the different parts of the program in a differentiated manner. With three levels all in all, the north volume is also that of greater height and it concentrates the compartmentalized structure of bedrooms and facilities. Attached to this volume on the southern flank, a one-story bay rests on thin steel columns, providing an open-plan space as the main living room of the house. The entrance hall, a small domestic workshop, and the boiler room occupy the ground floor – which is half-buried in the hillside – and open onto the covered porch which forms the raised volume of the living room, outlining a sheltered space next to the access path where the children can play on rainy days. The main level houses the kitchen, the office and two bathrooms which are situated parallel to the large open space taken up by the living and dining room. Following a scheme uncommon to single-family houses, two stairs connect the living room floor with the upper bedroom floor to avoid leaving a corridor that resulted unviable given the small dimensions of the north volume.
In terms of construction, the house is a practical example of the combination of prefabrication techniques and handcrafted finishes embodying the lure of the family business. The narrow bays allowed to use a structure of workshop-manufactured wood frames to reduce costs and save time. A cellulose insulator fills the cavitity between the wooden ribs, which are clad on their inner side with plasterboard panels painted in bright colors. In the exterior, a vertical wood siding of unsanded and unvarnished local fir wood will gradually acquire the typical grayish patina of the surrounding constructions. Following the same principle of manipulating the material the least possible, the surface of the oak wood used as interior paving was treated with oil, in keeping with the shape of each board...[+]
Cliente Client
Familia Schär-Valkanover
Arquitectos Architects
Marcel Blum, Stefan Grossenbacher
Colaboradores Collaborators
Markus Meier
Consultores Consultants
Schär Holzbau (ingeniería maderera wood engineering)
Contratista Contractor
Schär Holzbau
Fotos Photos
Francesca Giovanelli







