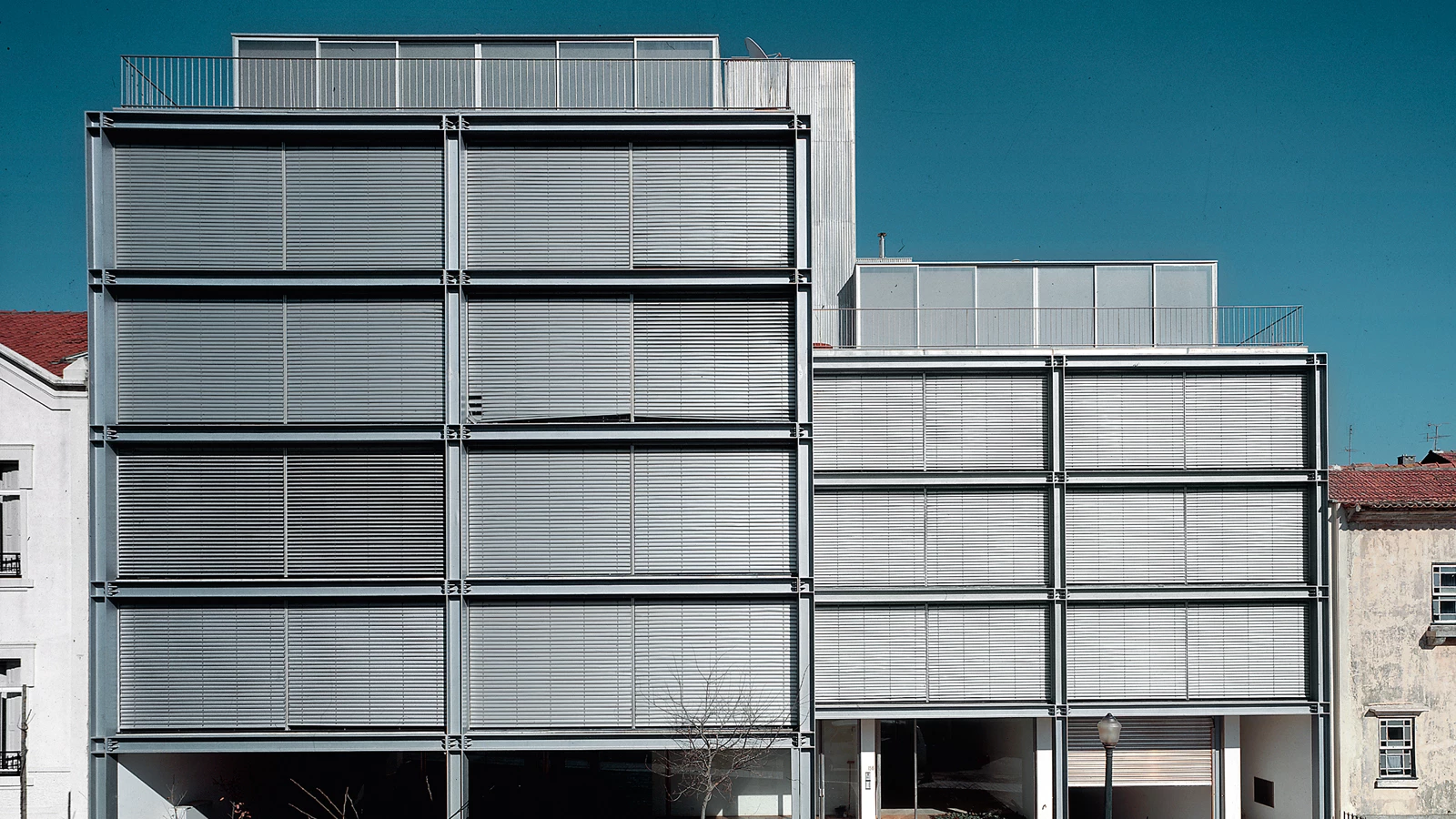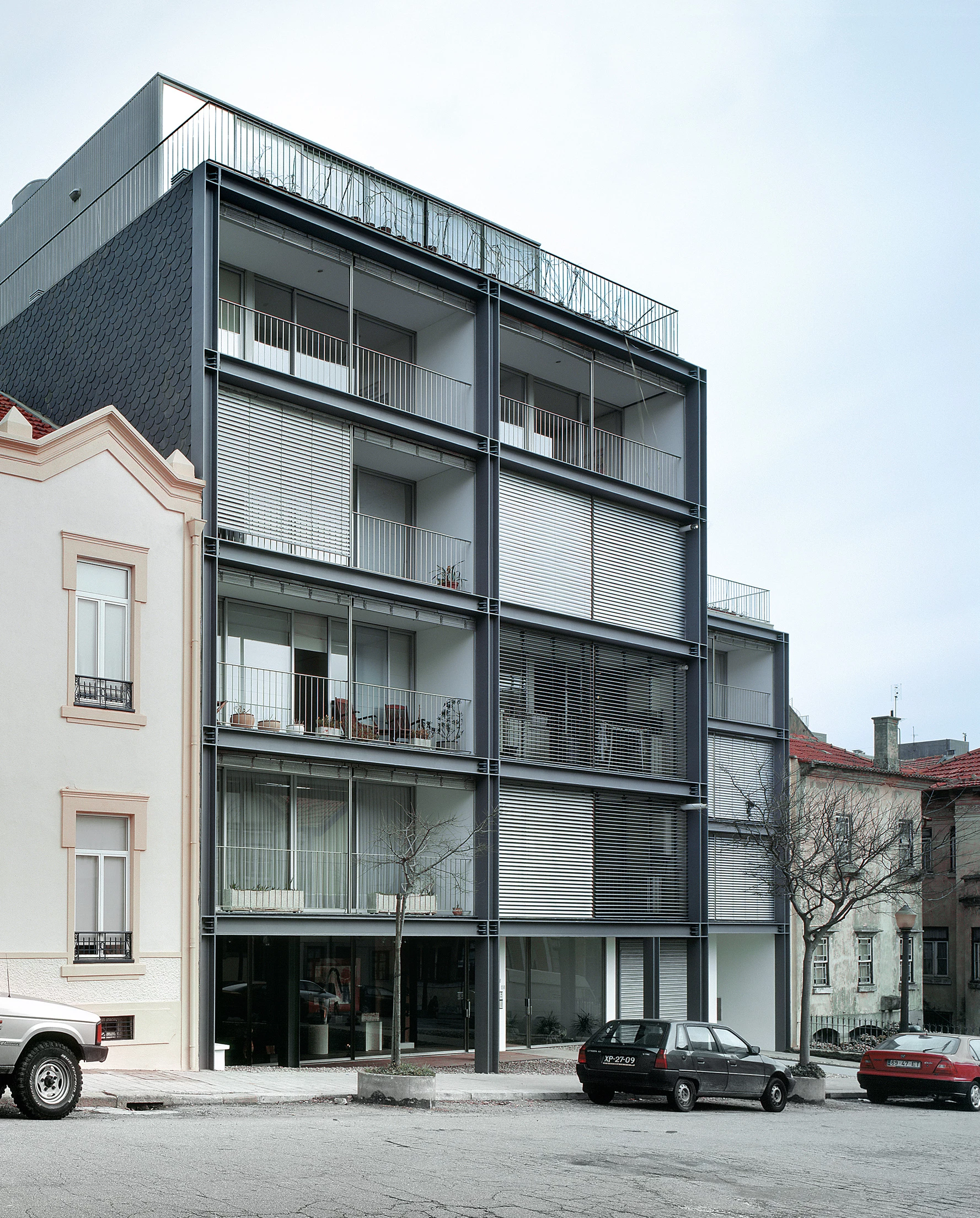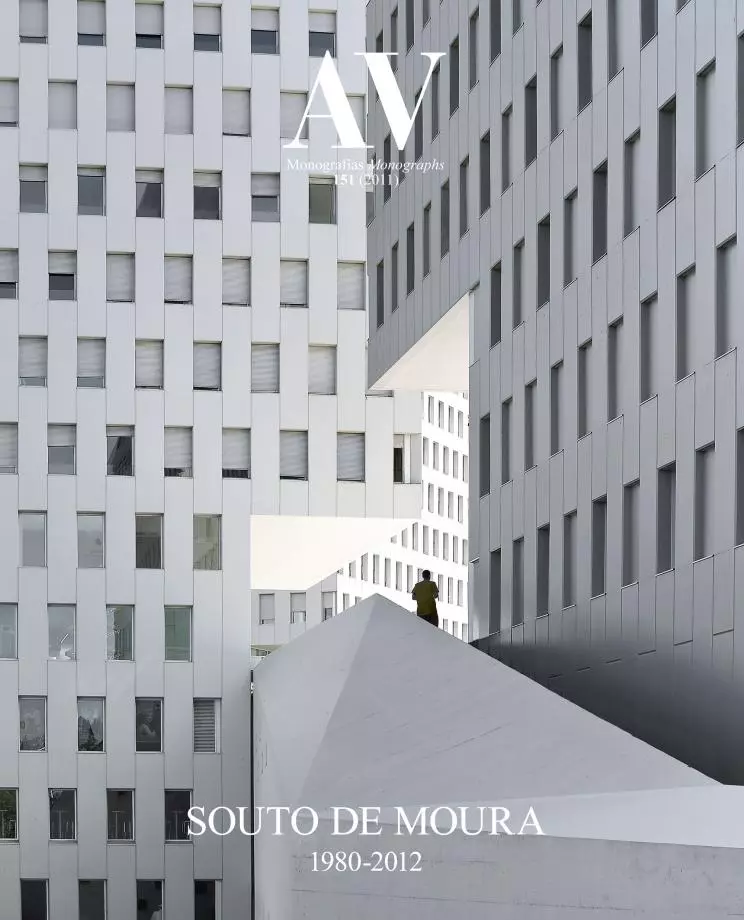Apartment Block at Rua do Teatro, Porto
Eduardo Souto de Moura- Type Housing Collective
- Date 1992 - 1995
- City Porto
- Country Portugal
- Photograph Luis Ferreira Alves Hisao Suzuki
Located between the Duero River and the Atlantic Ocean, the Porto neighborhood where this residential block goes up corresponds to the area where the city grew beyond the medieval walls throughout the 18th century. The urban fabric in this zone is defined by the long and narrow plots into which the peripheral terrains were subdivided during this period in order to adapt the urbanization to the wavy topography of valleys and hills. The houses are also long and narrow volumes built with carved stone elements whose dimensions determine those of the exterior openings. The rest of the facade is clad with tile, metallic sheets and slate.
The building follows the same tradition, not from a mimetic point of view, but as a constructive principle. The stone structure has been replaced with metallic profiles, while the zinc and slate claddings have been maintained. Just like in traditional constructions, it is the structure that determines the dimensions of the whole project, developed over the base of a strict geometry that is present even in the smallest details. Compositively, the property is formed by two blocks shifted in plan with regards to one another; a layout that generates two courtyards, a small one onto the street and a large one towards the interior of the courtyard. A vertical communications tower ties both volumes and extends beyond the roof of the tallest one. The small technical volumes adhered to the sides of this tower and the setbacks of the last floors on the main facade enhance the staggered edge of the building and stress the contrast with the rectangular pattern of the structure. Though this mesh equals the exterior image of the seven dwellings in the block, their interior distribution makes the most of the small differences in dimension between the volumes to offer some typological variation.
Among the materials selected the most prominent is the metal of the structural steel profiles, the aluminum frames and the corrugated zinc sheets that form the parapets of the windows in the main facade and the blind walls of the communications tower. The metallic shutters help, when lowered, to underscore the geometric and abstract image the building offers towards the street. Striking a contrast with the predominant coldness of metal and glass, the slate in scaled slabs and the rendered walls without windows of the side facades give certain warmth and link up with the adjoining textures.
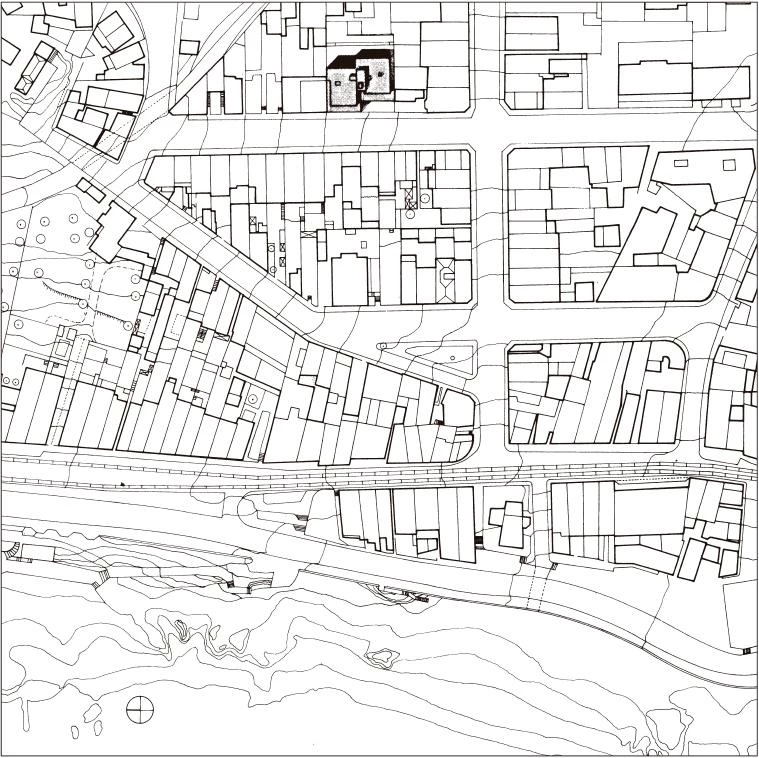
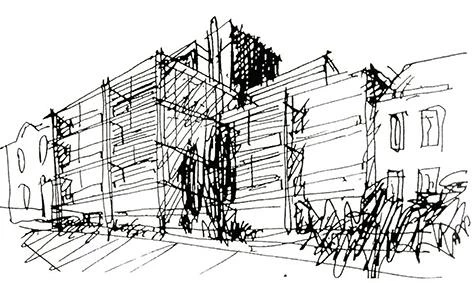

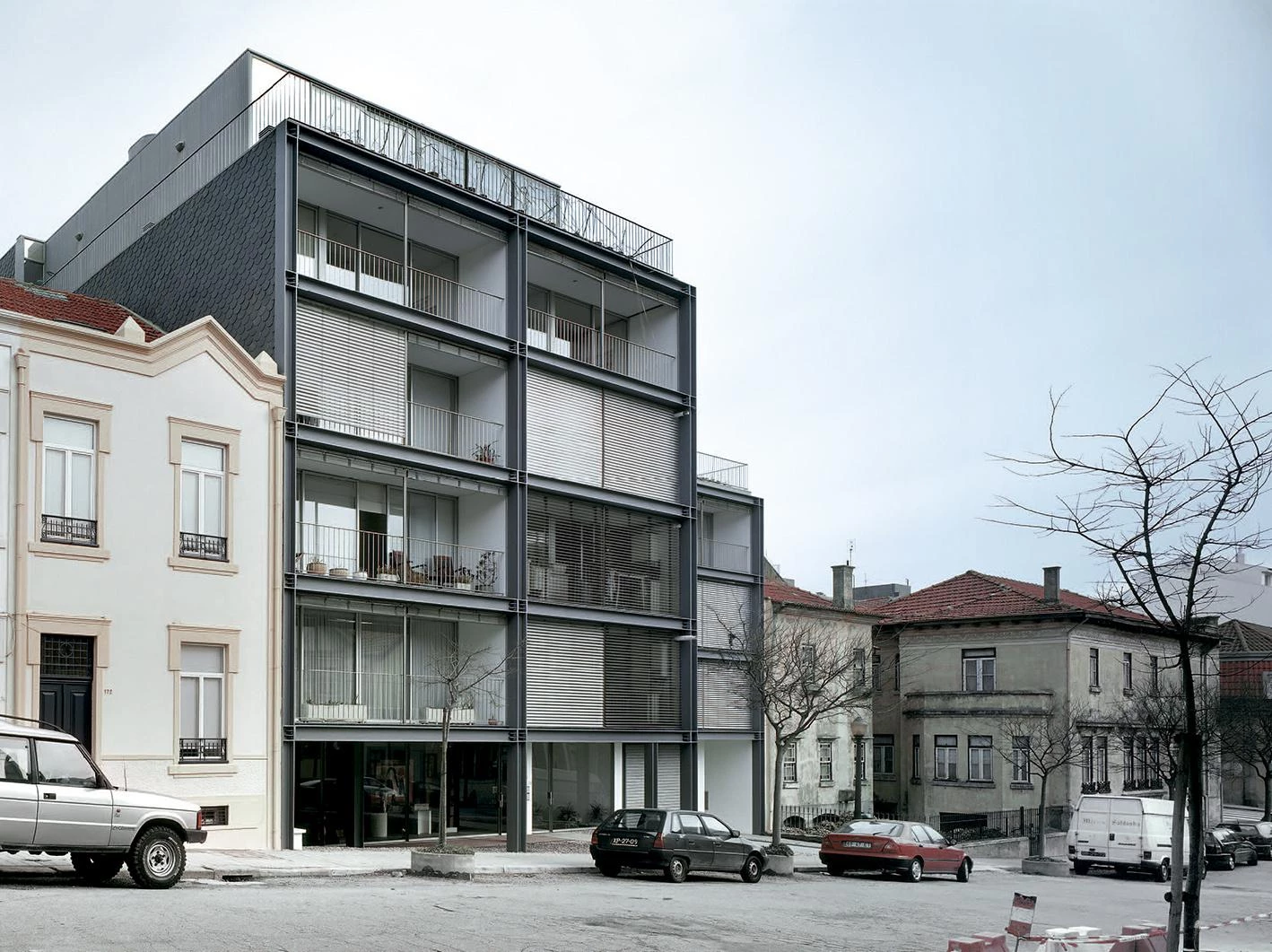
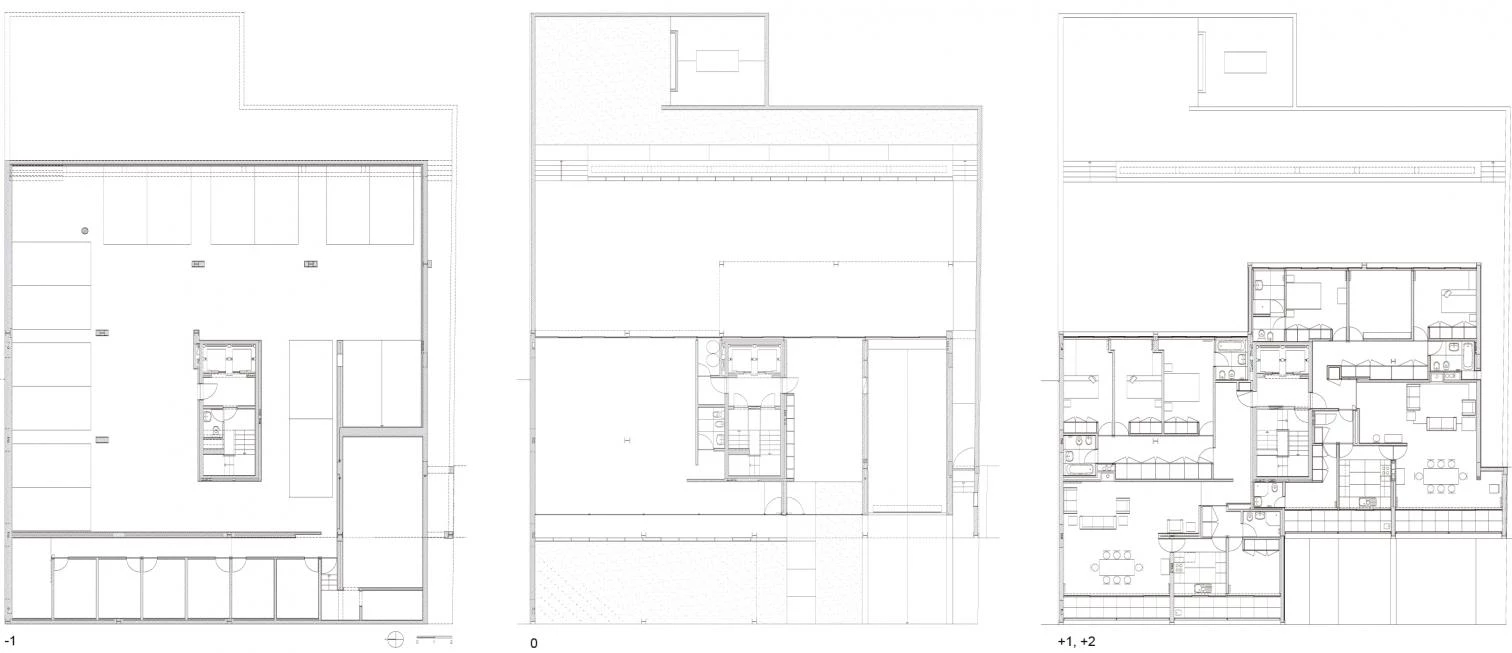
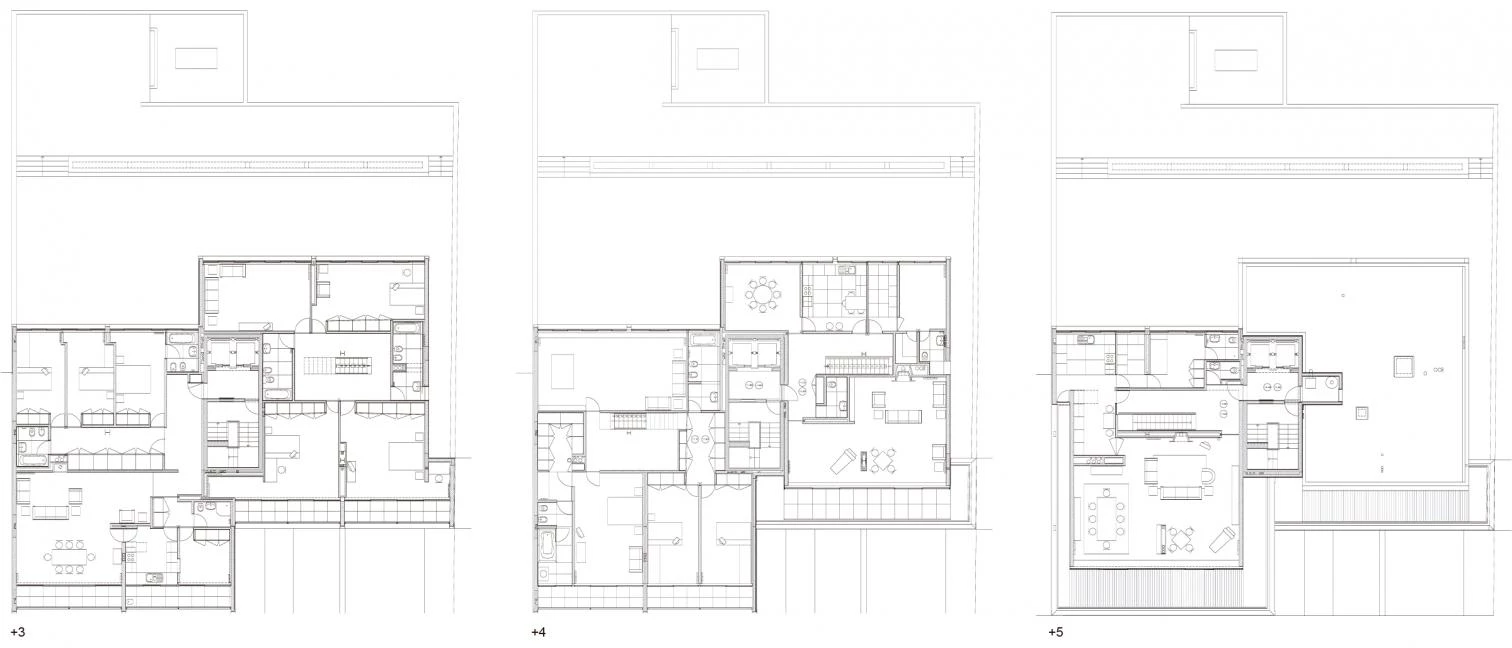
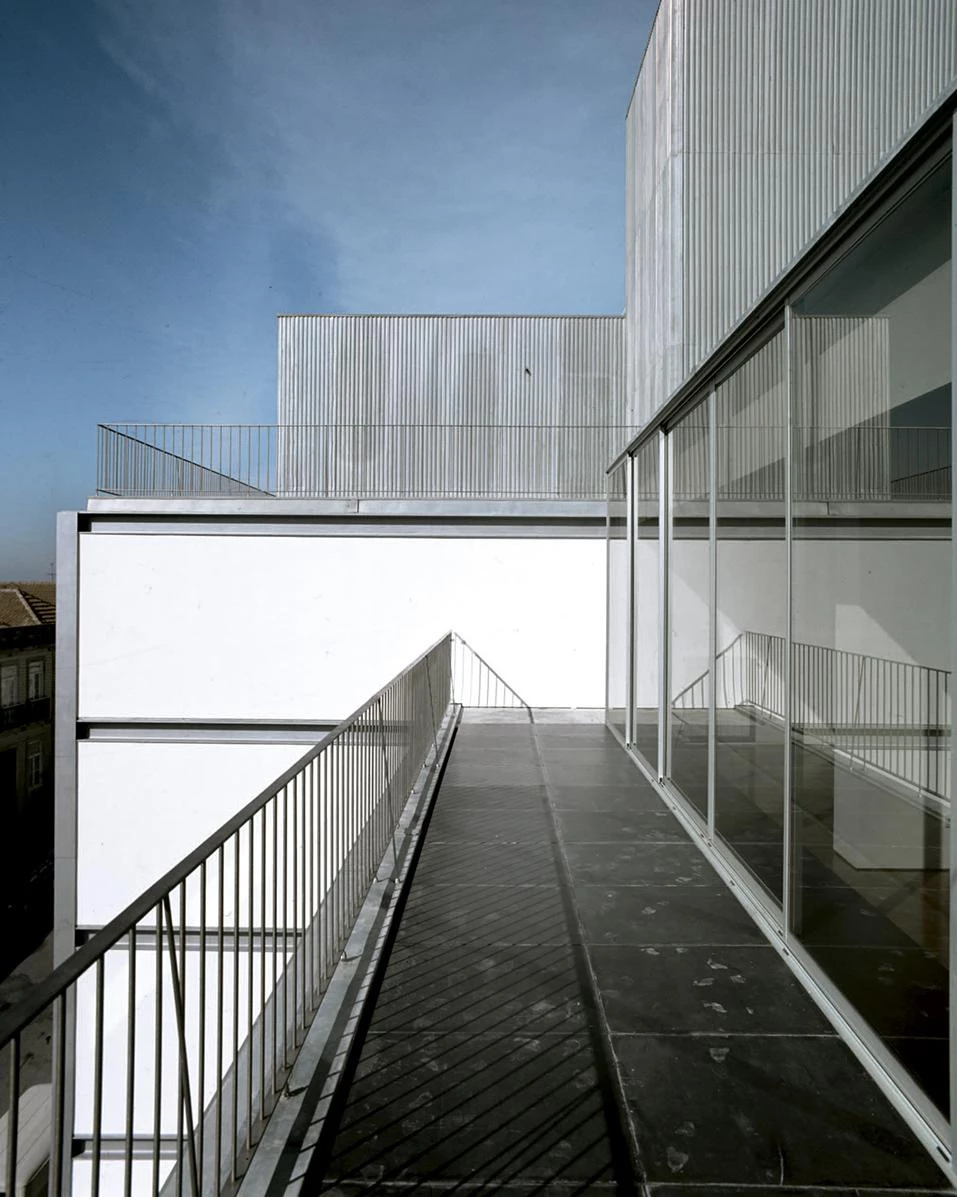
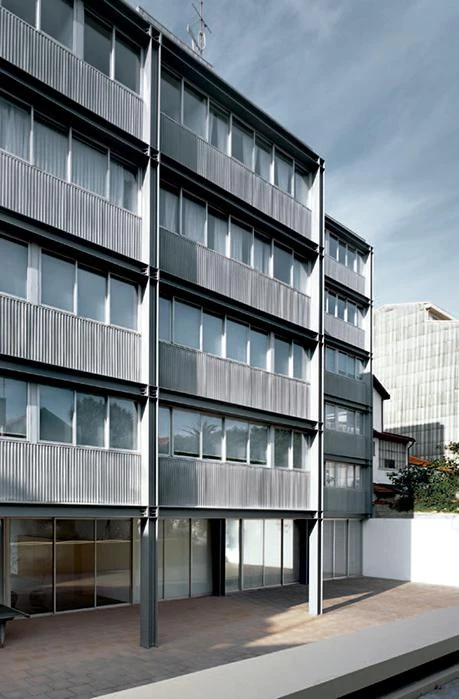
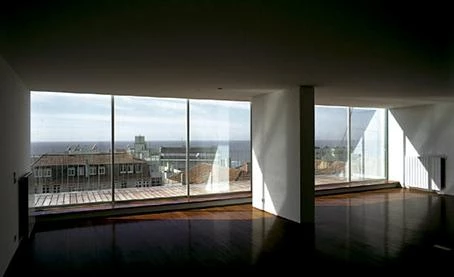
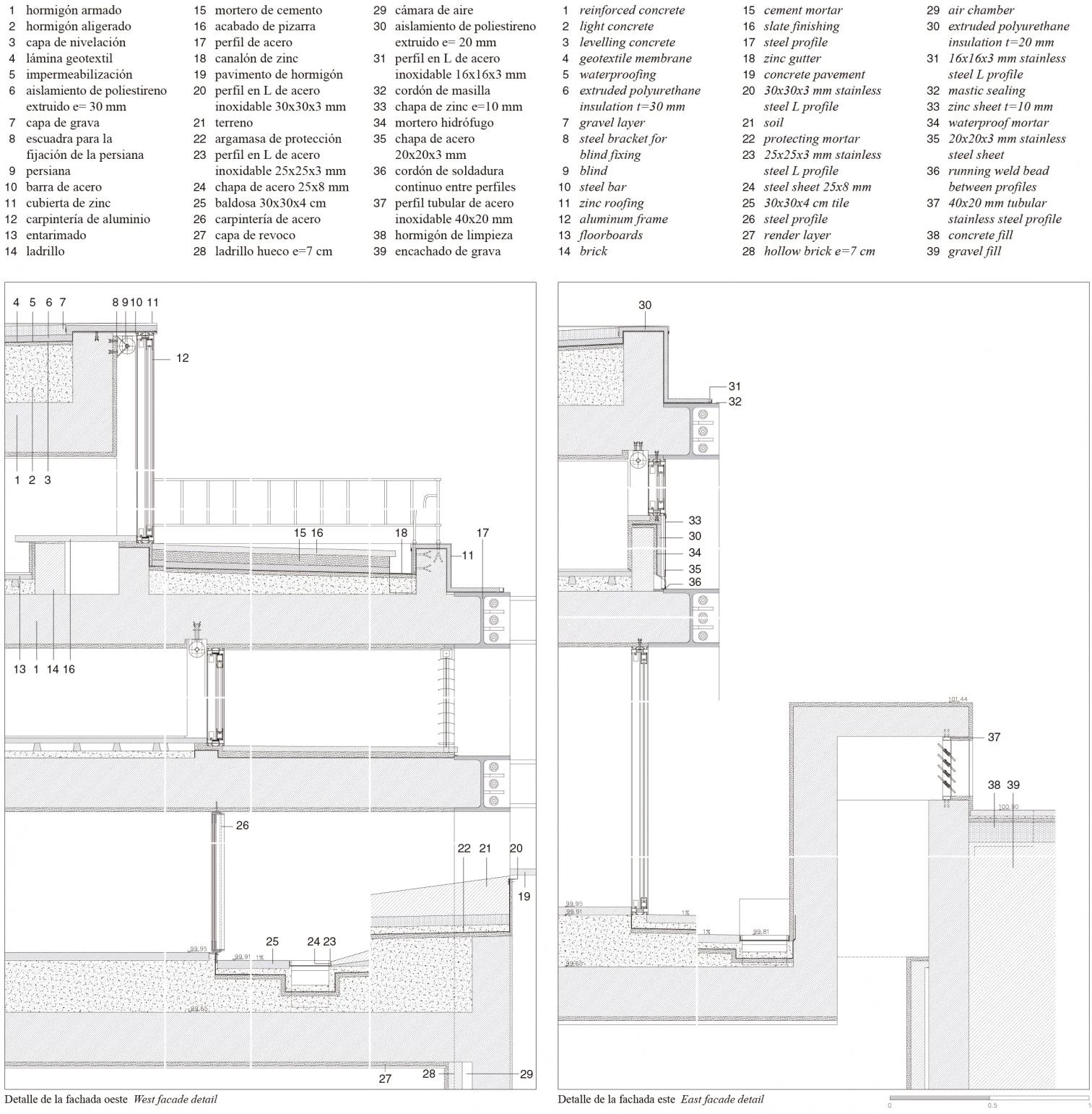
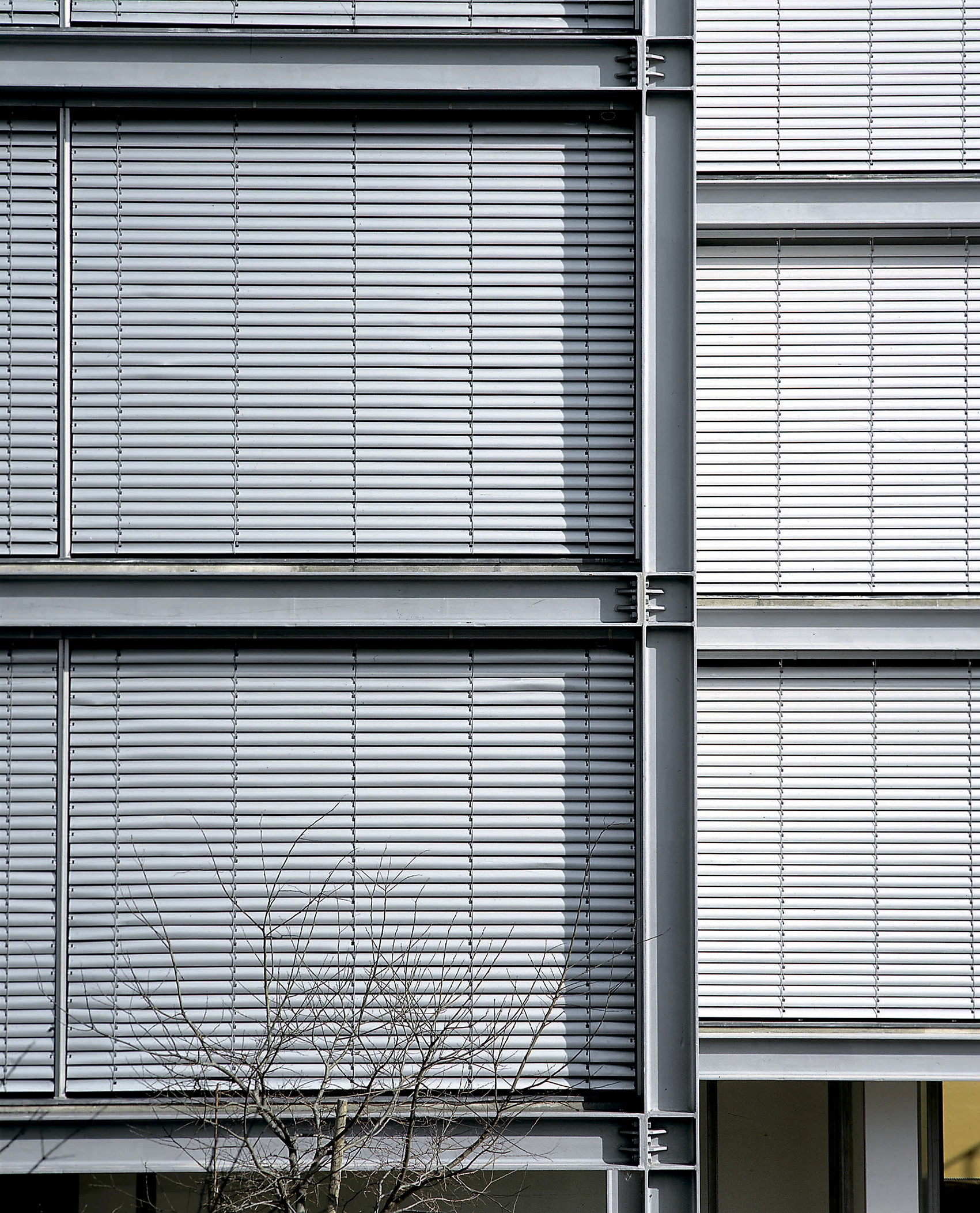
Cliente Client
Miguel Cerquinho
Arquitecto Architect
Eduardo Souto de Moura
Colaboradores Collaborators
Graça Correia, Silvia Alves, Pedro Mendes, Francisco Cunha, Manuela Lara
Consultores Consultants
Codio (estructuras structural engineering); Rodrigues Gomes & Associados (electricidad e instalaciones electricity and mechanical engineering)
Contratista Contractor
Soares da Costa/San José
Fotos Photos
Luís Ferreira Alves, Hisao Suzuki

