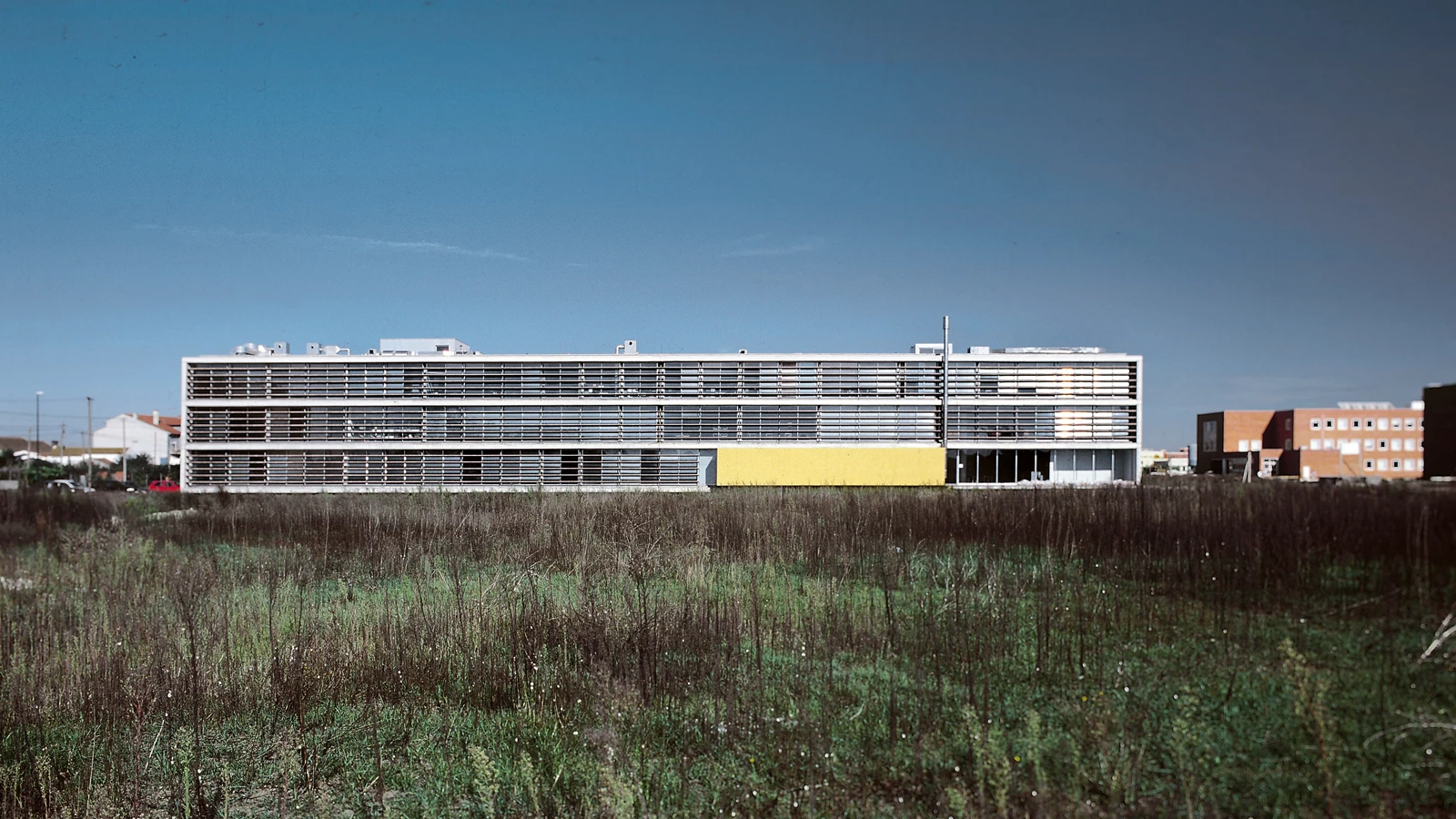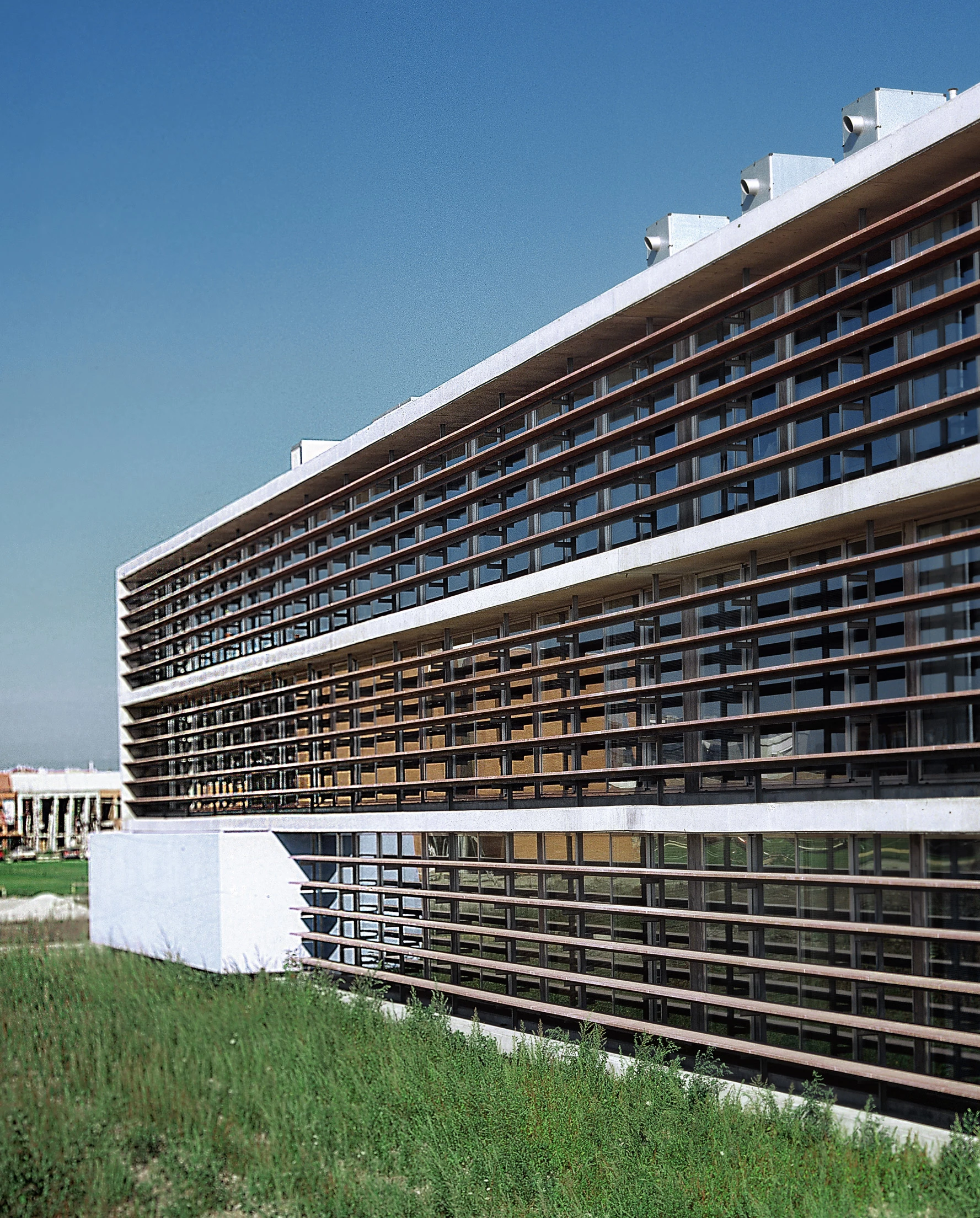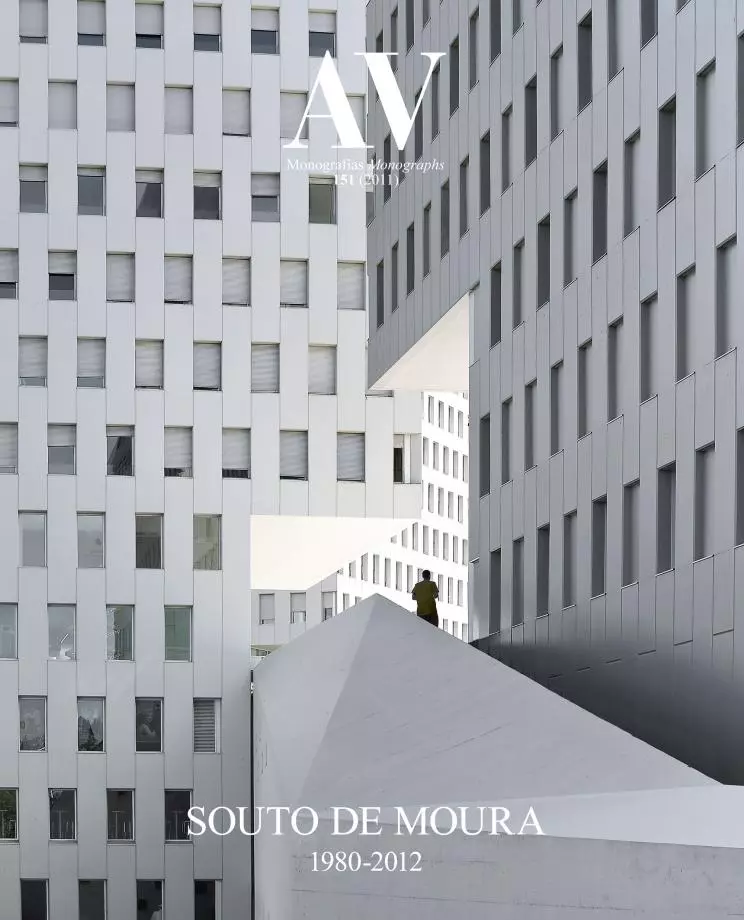Faculty of Geological Sciences, Aveiro
Eduardo Souto de Moura- Type Education University
- Date 1989 - 1994
- City Aveiro
- Country Portugal
- Photograph Luis Ferreira Alves
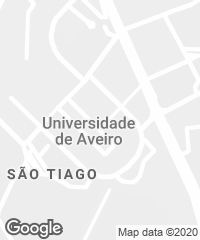
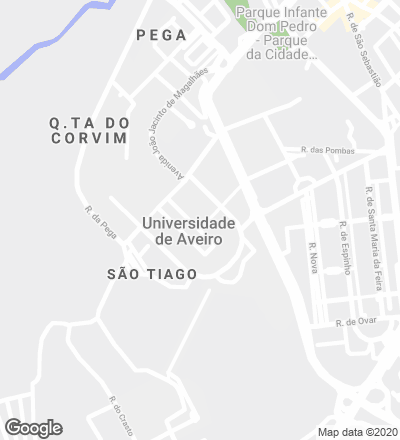
Housed in a rectangular block measuring eighty meters long and twenty wide, the Geological Sciences building is located in the Aveiro university campus. The urban plan for the campus foresaw a uniform image for the different schools, using exposed brick in the exterior claddings in an attempt to evoke both the ceramic tradition of the region of Aveiro and that of other Anglo-Saxon campuses. The project, however, adapts only partially to this layout, replacing the ceramic pieces with reddish stone slats whose color and marked horizontality resemble that of the recommended brick.
The program is arranged in three floors organized by a central corridor that divides the volume lengthwise. The ground floor includes the access – located at one end, next to an opaque yellow wall over the facade surface –, an auditorium – facing the access and marked by an opaque blue wall in the exterior –, laboratories, classrooms, offices, services and bathrooms. The second floor also includes laboratories and offices on both sides of the central corridor. The third and last floor, finally, breaks the compositive scheme of the lower levels replacing the central corridor with a toplit void onto which the different offices flow, and replacing the axial circulation with a perimeter ring. The roof is characterized by an abundance of conducts and systems’ machinery – typical in this type of building – which liven up the flat roof surface with the luster of stainless steel.
On the outside, the proposal includes two windowless side facades of exposed concrete and two open longitudinal facades, formed by superposed skins of different function and nature. The first of these skins consists of large glass surfaces covering the full height of the floor; the second, placed above the former, is defined by a series of horizontal limestone slats in a vermillion tone. In this way, the glass surface is protected from the sun, just like the rigor of the prism is softened by the effect of the horizontal lines of shade – emphasized by the thick exposed concrete edges of the slabs –,which give it depth and a changing image depending on the time of the day. Only the solid walls of the auditorium and of the outdoor courtyard by the access alter the rhythm of the slats, but this does not interrupt the high degree of abstraction of this permeable ‘box’.
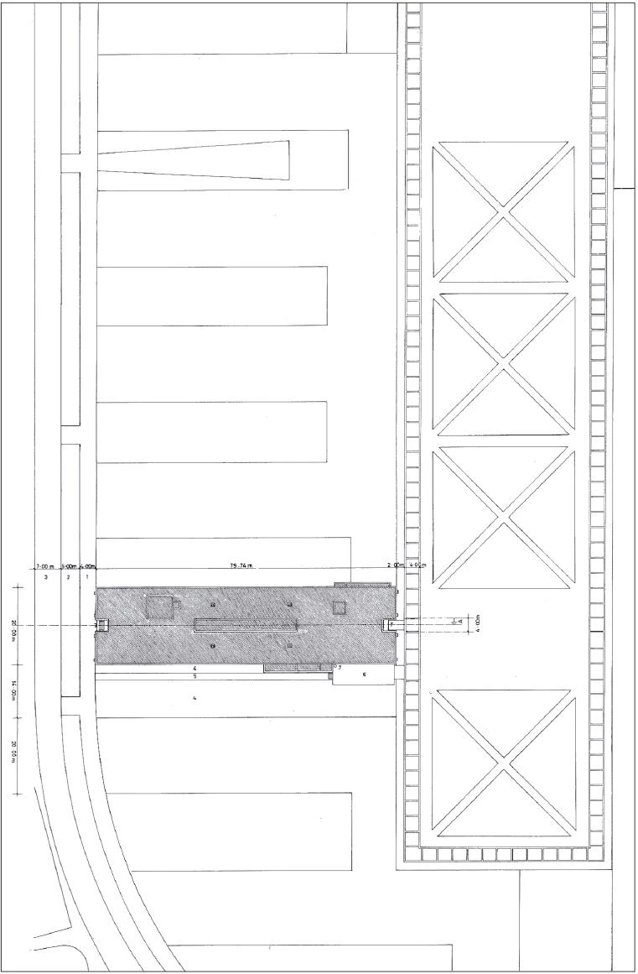
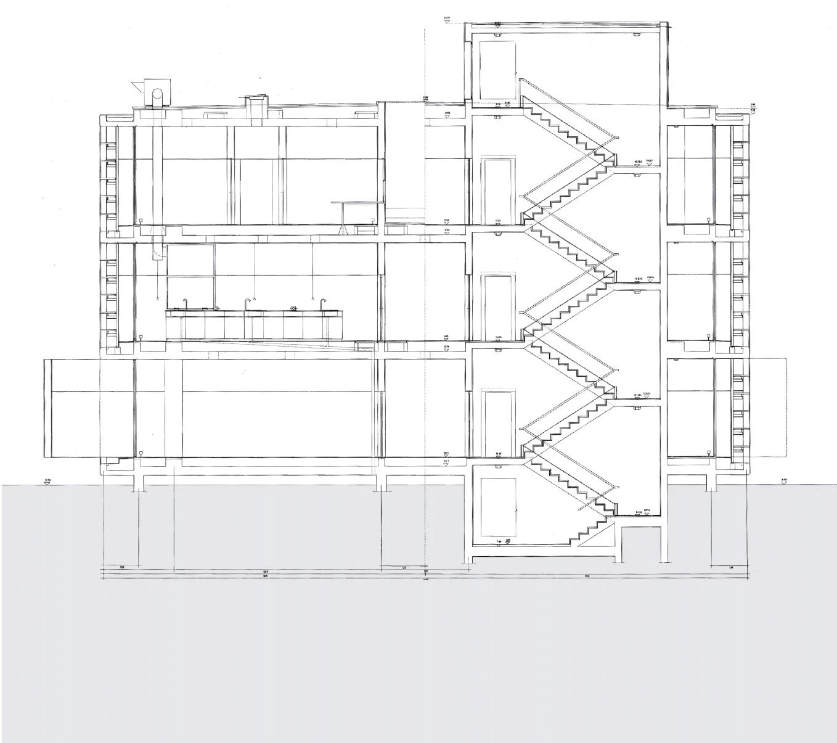
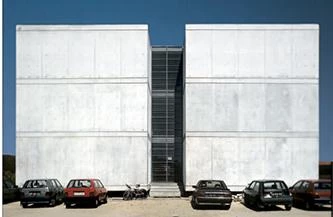

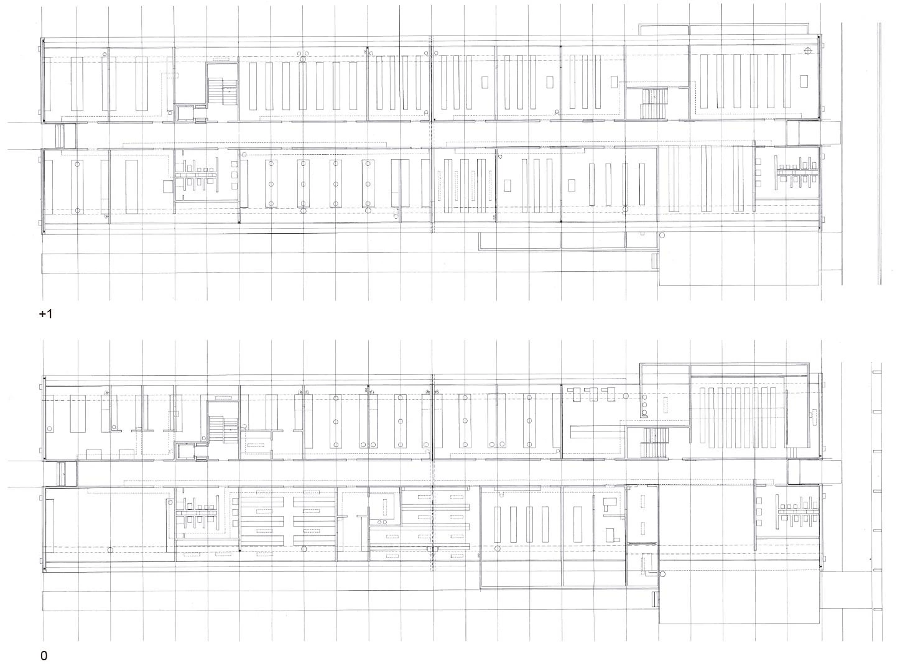
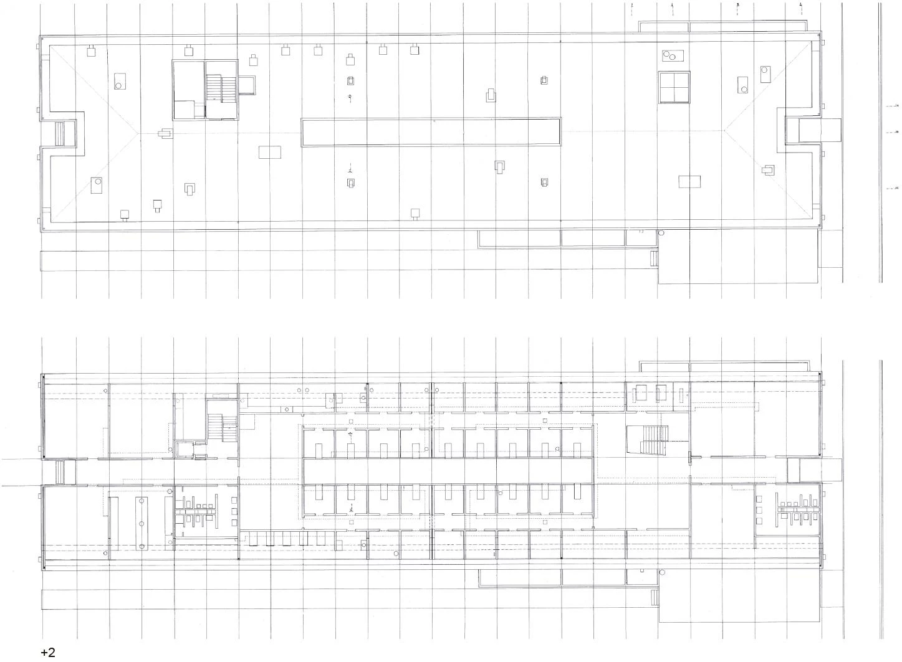
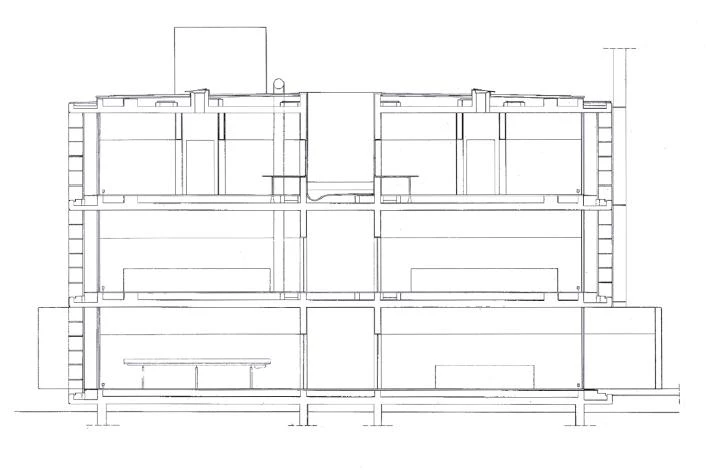

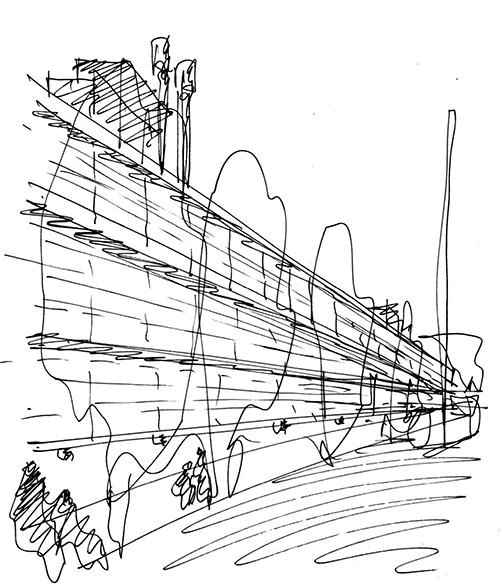
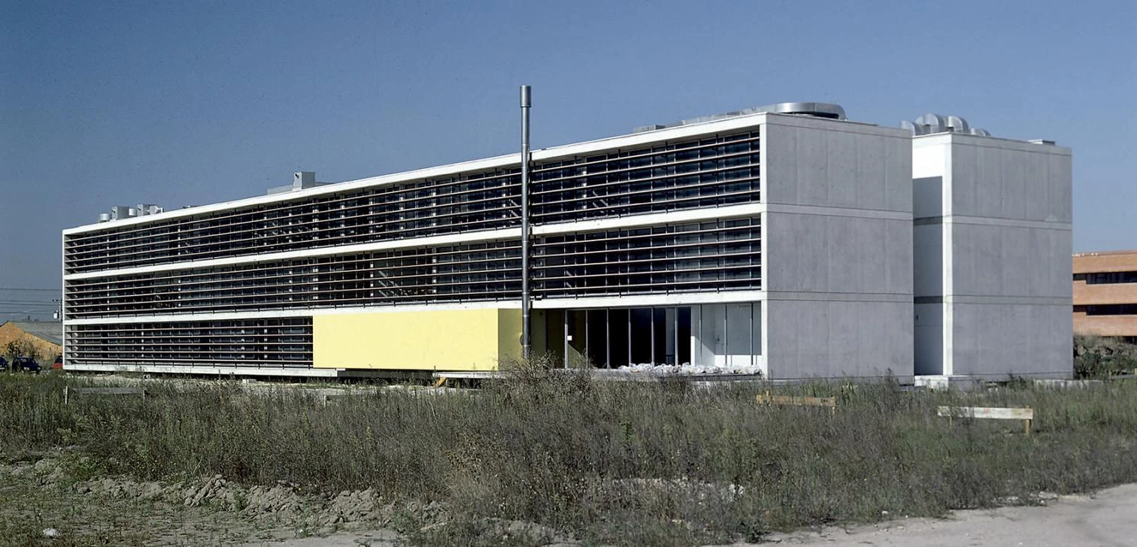


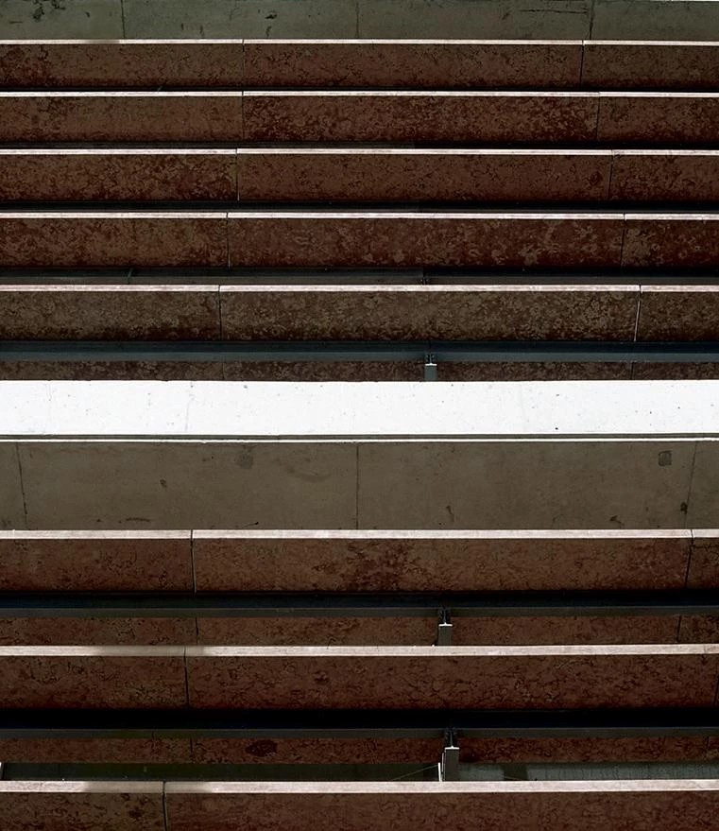

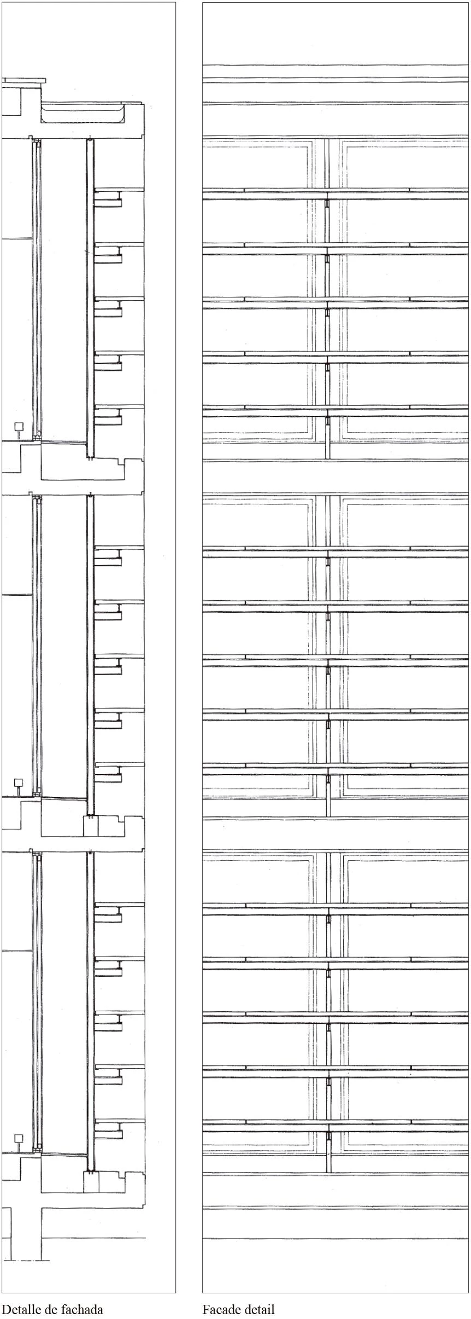
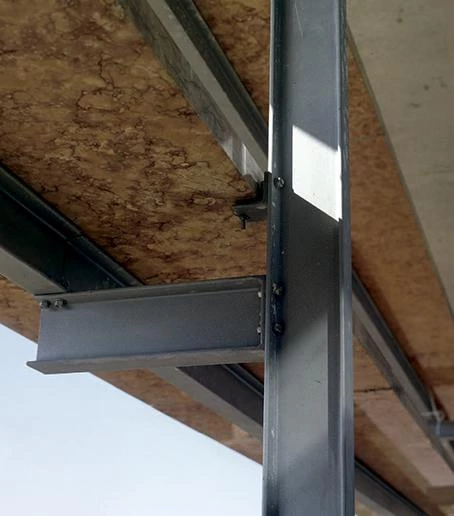
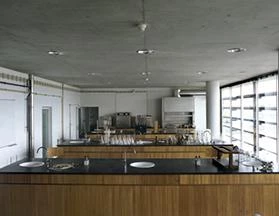
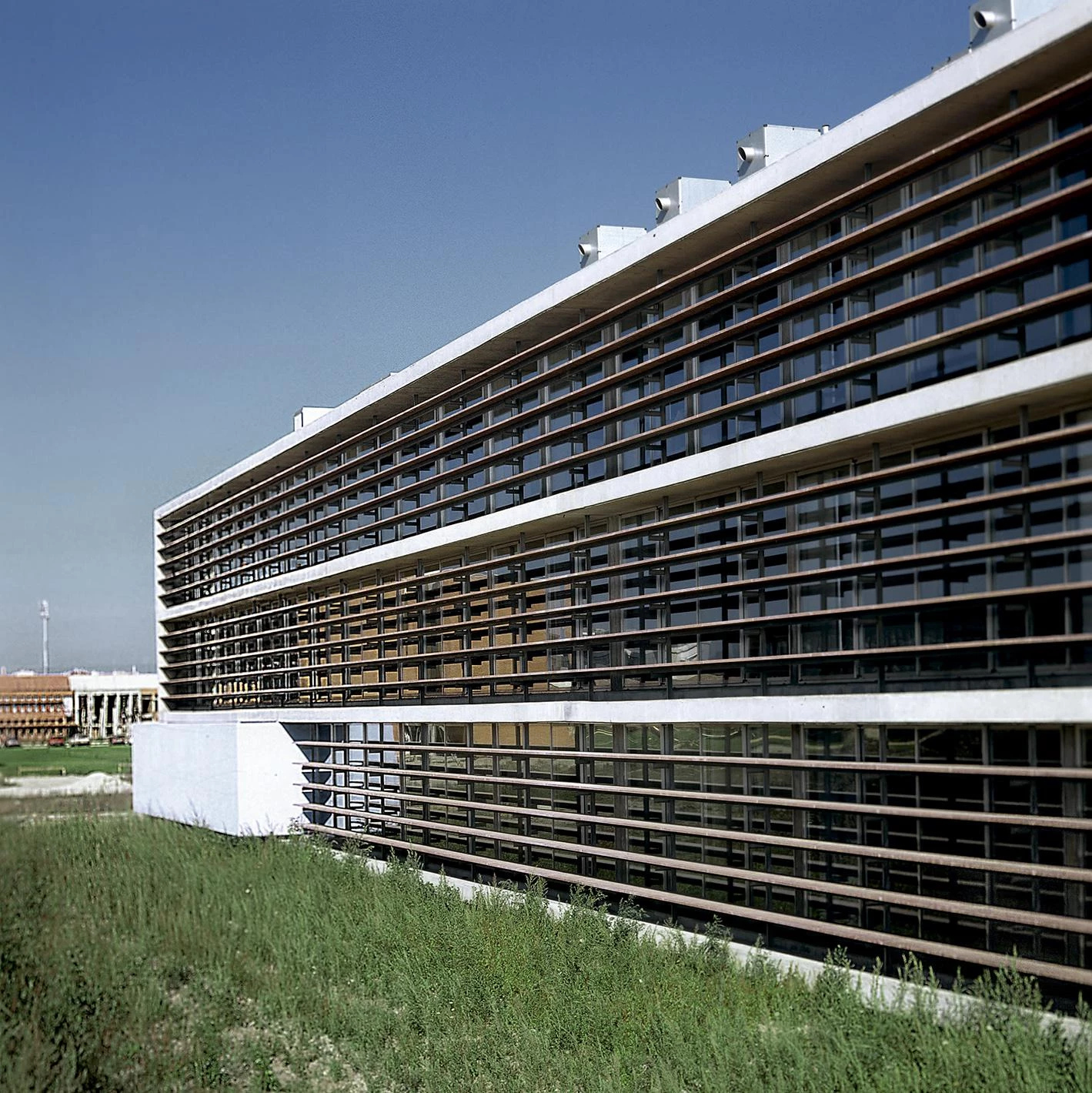
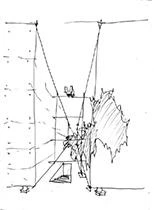
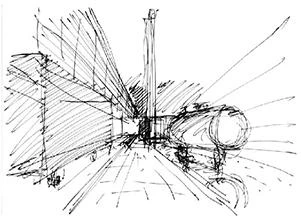
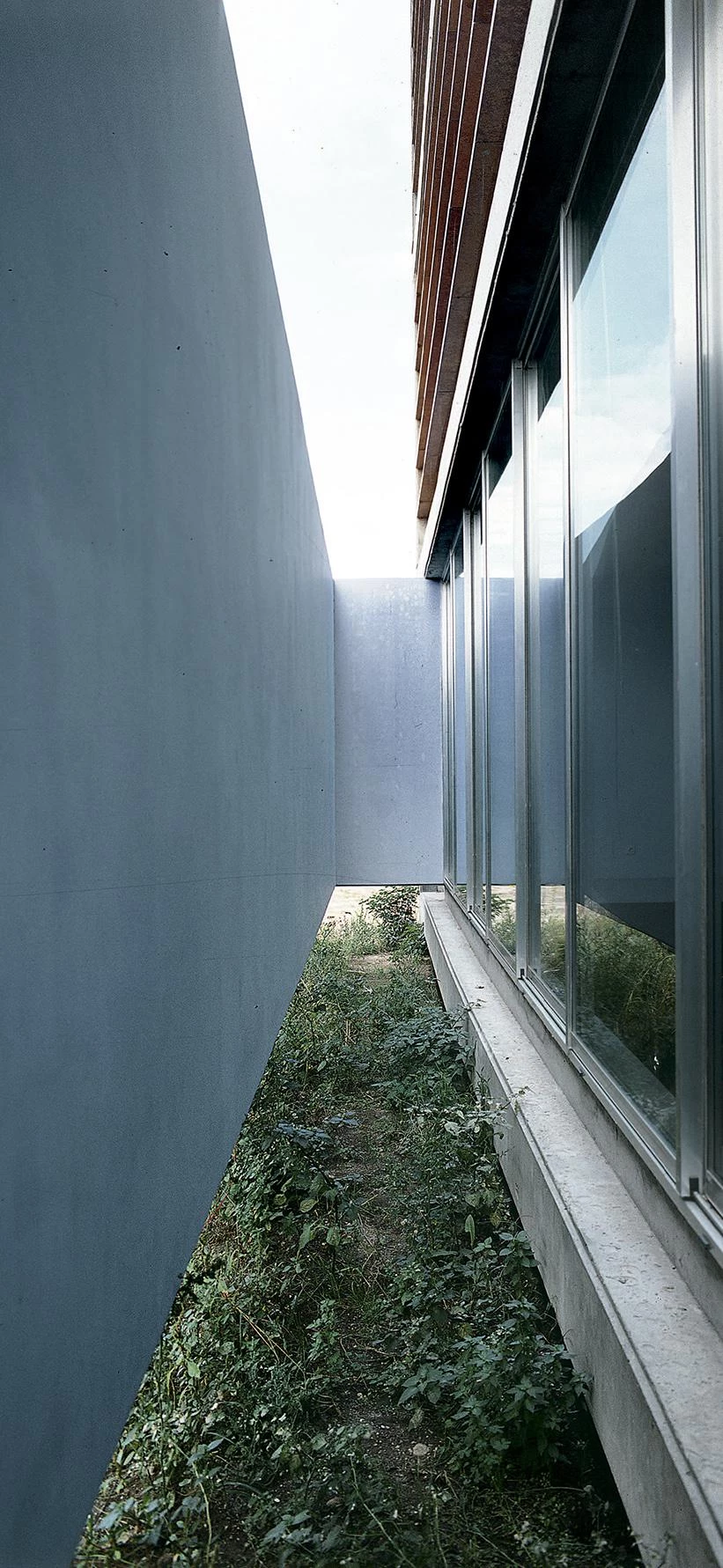
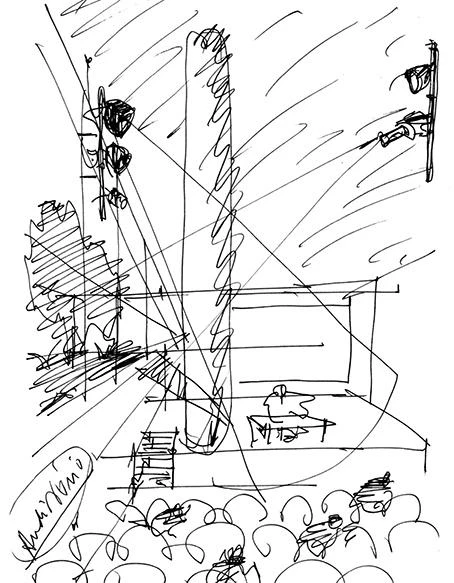
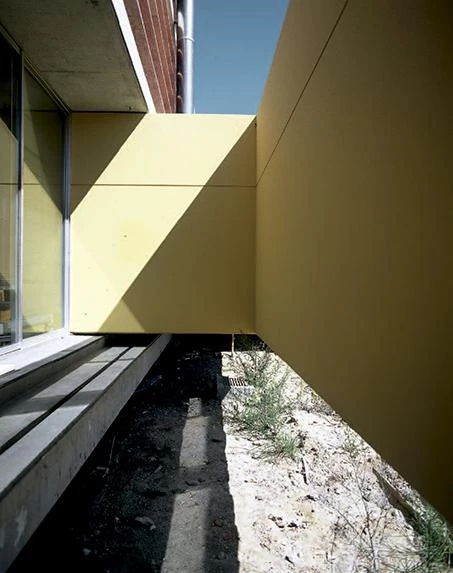
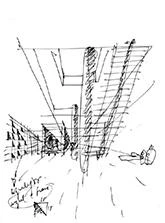
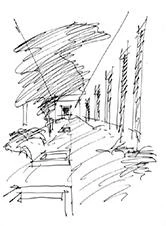
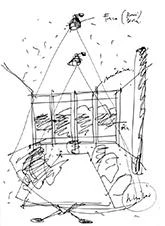
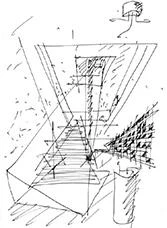
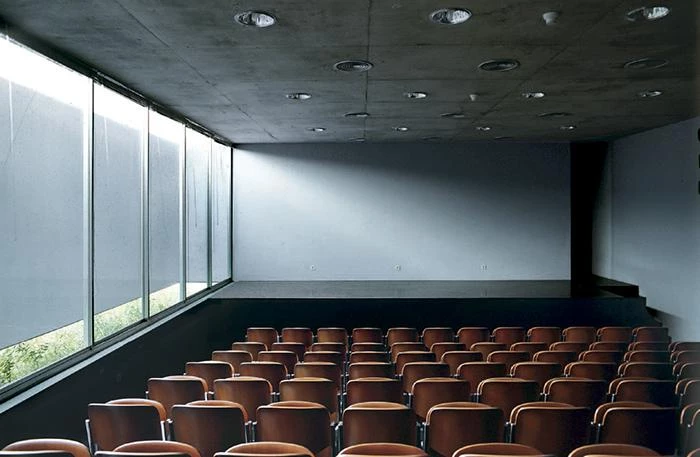
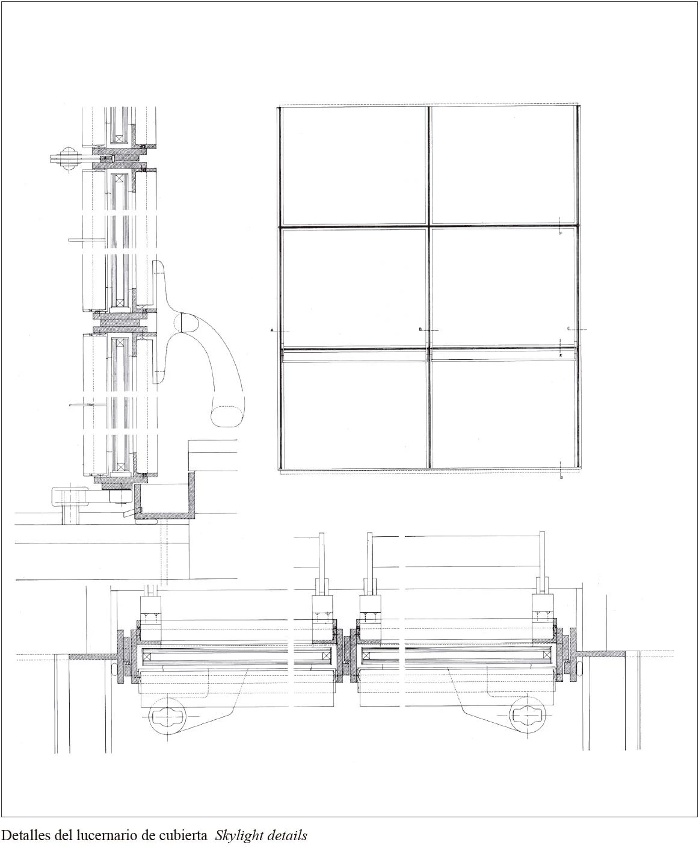
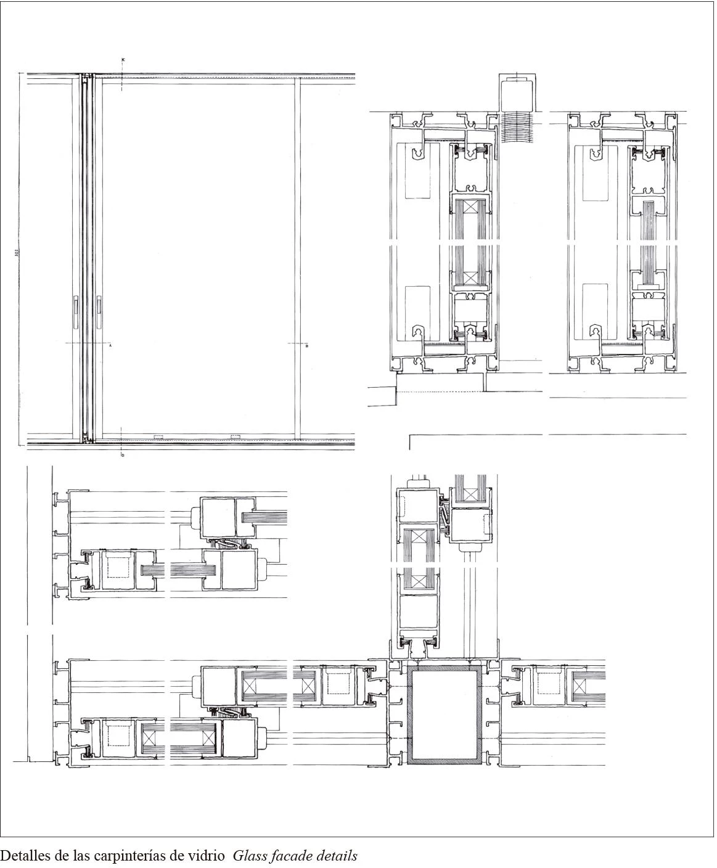
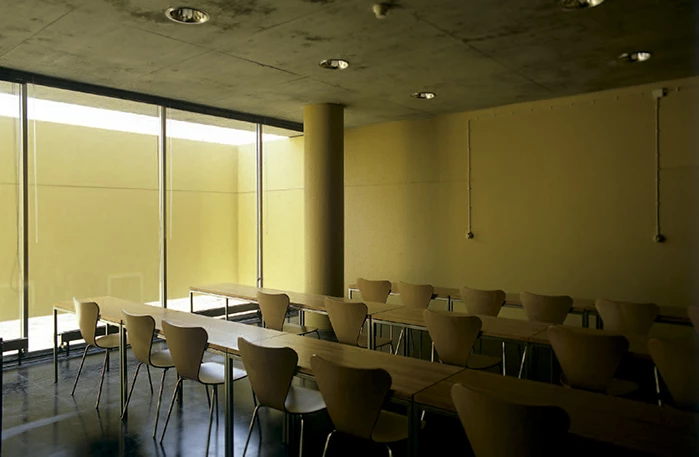
Cliente Client
Universidade de Aveiro
Arquitecto Architect
Eduardo Souto de Moura
Colaboradores Collaborators
Adriano Pimenta, Anne Wermeille, David Adjaye, Filipe Pinto da Cruz, Francisco Vieira de Campos, Graça Correia, João Nuno Pereira, Joaquim Dias da Silva, José Fernando Gonçalves, Manuela Lara, Marie Clement, Pedro Mendes, Pedro Reis, Teresa Gonçalves
Consultores Consultants
Encil (estructuras, electricidad e instalaciones structural, electrical and mechanical engineering)
Contratista Contractor
Cobetar
Fotos Photos
Luís Ferreira Alves

