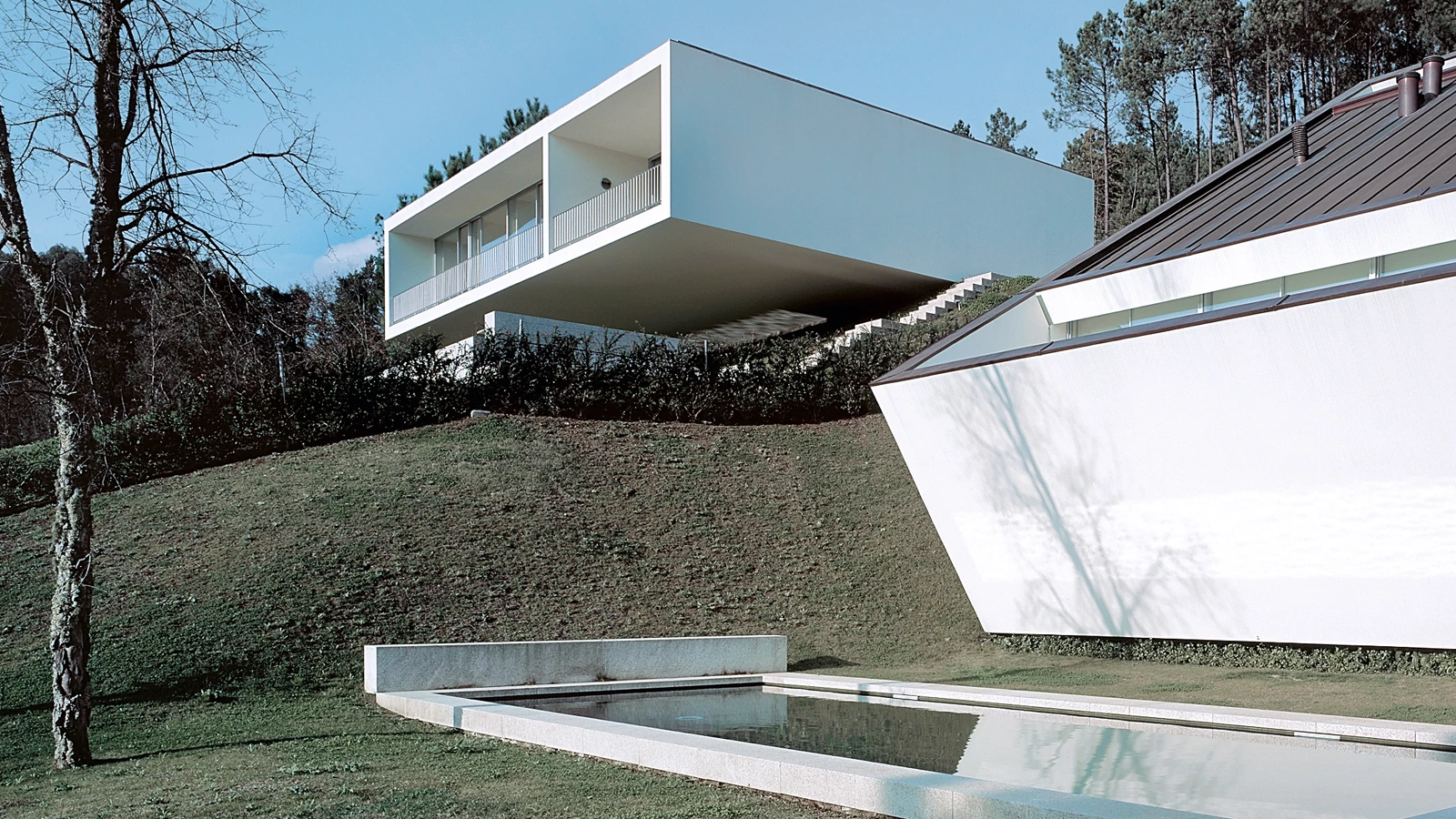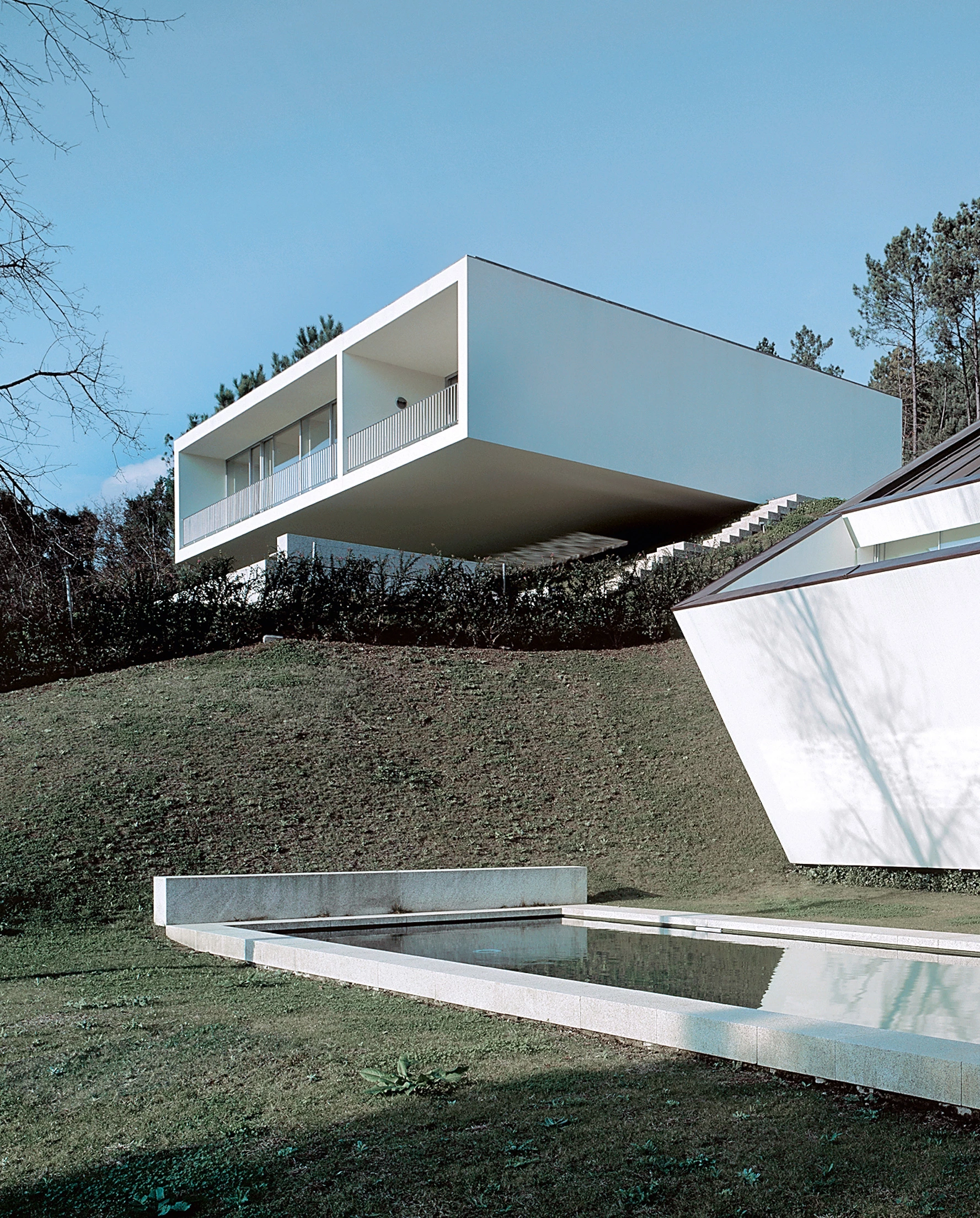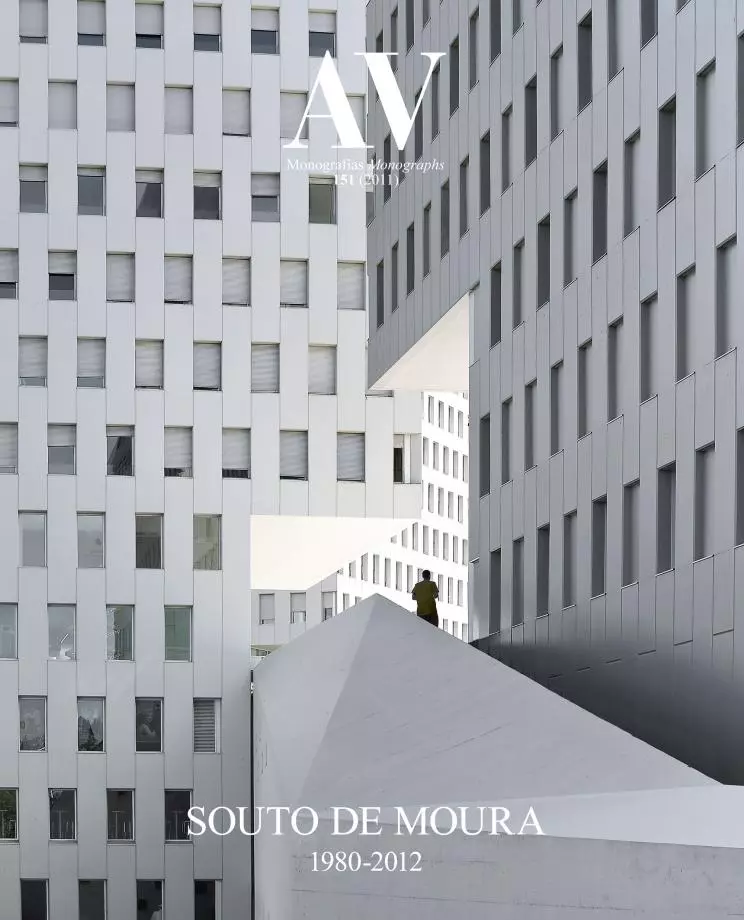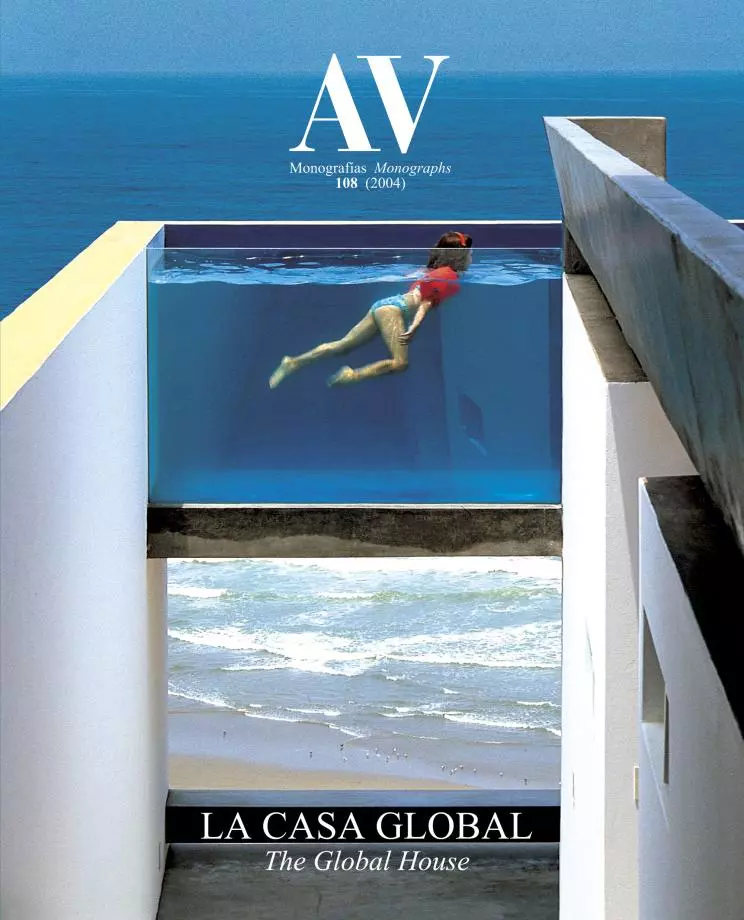Two Houses in Ponte de Lima, Quinta de Anquiao
Eduardo Souto de Moura- Type Housing House
- Date 2001 - 2002
- City Quinta de Anquião
- Country Portugal
- Photograph Luis Ferreira Alves
Very close to the frontier with Spain, the Portuguese municipality of Ponte de Lima is the holiday destination of a large number of families who spend weekends or longer periods there. On the outskirts of this tourist site, named after its Roman bridge of twenty-seven arches and with many well-preserved natural spaces, two members of the same family purchased two adjoining plots in a terrain with a steep slope, excellent views and an east-west orientation, with the purpose of building their respective summer residences.
Following a similar program – four-bedroom, single-family dwelling –, the foundations of both houses are burrowed into the hillslope, so two narrow stone paths lead from the nearby road to the area of access of each home. The ‘horizontal house’, the name given to the house facing north, contains its whole program in one single level which hovers above the hill; kitchen and services are aligned in a band oriented towards the terrain, which in turn allows to open the living space and bedrooms to the landscape. The area under this projection, initially of residual character, asserts its presence by covering the slope with a blanket of grass – transforming it into a large natural deck chair – which flows onto a swimming pool, thus generating a semi-exterior area between nature and architecture. The ‘leaning house’, in the southernmost plot, unfolds in two levels: the upper floor contains the kitchen-dining area and a laundry room; the lower floor places the servcies and the stairs against the retaining wall, so the double-height living area and the bedrooms, linked by a continuous terrace, enjoy the existing views. The side stairs lead to the swimming pool, in the lower area of the plot. This second house, marked by the presence of the leaning roof, is perceived from the outside – from which no terraces or windows can be seen – as a ‘fallen’ version of the horizontal house.
Both dwellings, of similar size, have been built with exactly the same materials: concrete structure (walls and slabs), stuccoed interior finishes on walls, resin primer on floors, aluminum joinery and copper sheet roofing. Though one dwelling faces the slope and the other one adapts to it, in the end, there are few elements to distinguish one house from the other, at least on the outside. Entirely painted white, they bear the imprint of an outdoor sculptural composition, a sort of inhabitable ‘land art’.
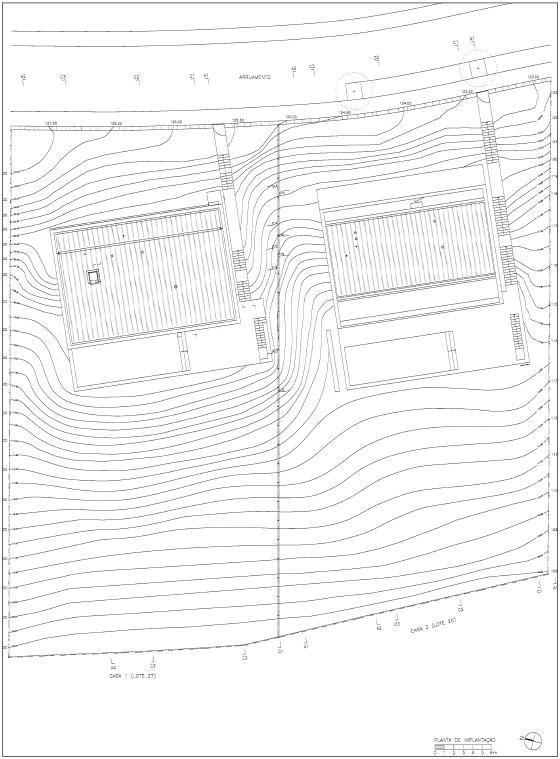
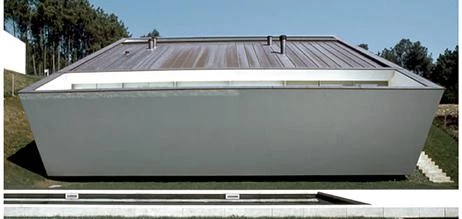
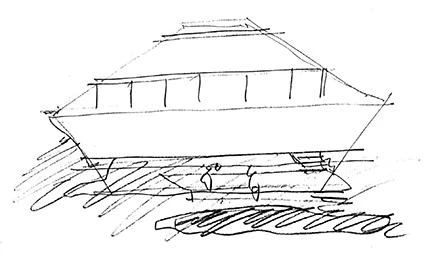
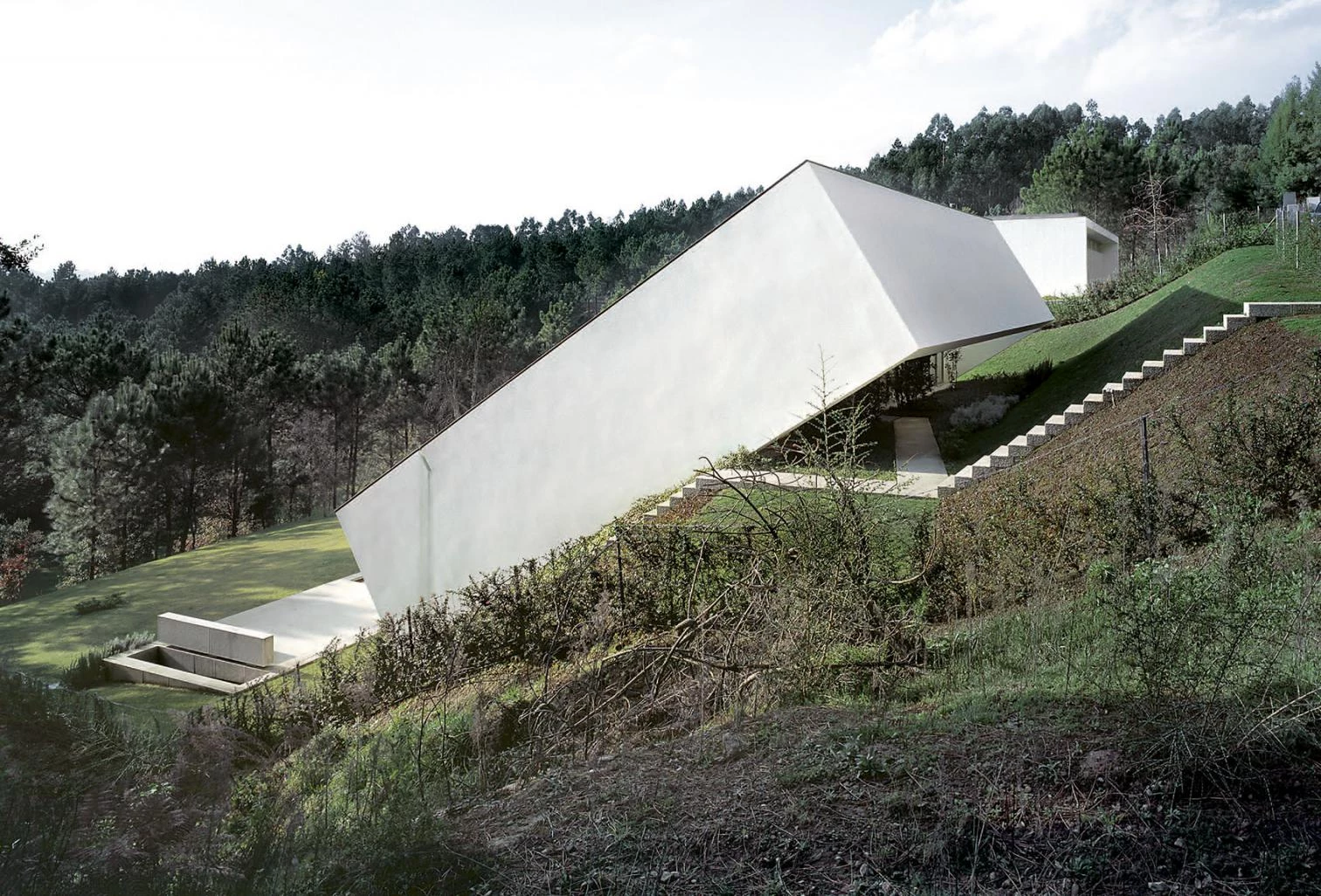
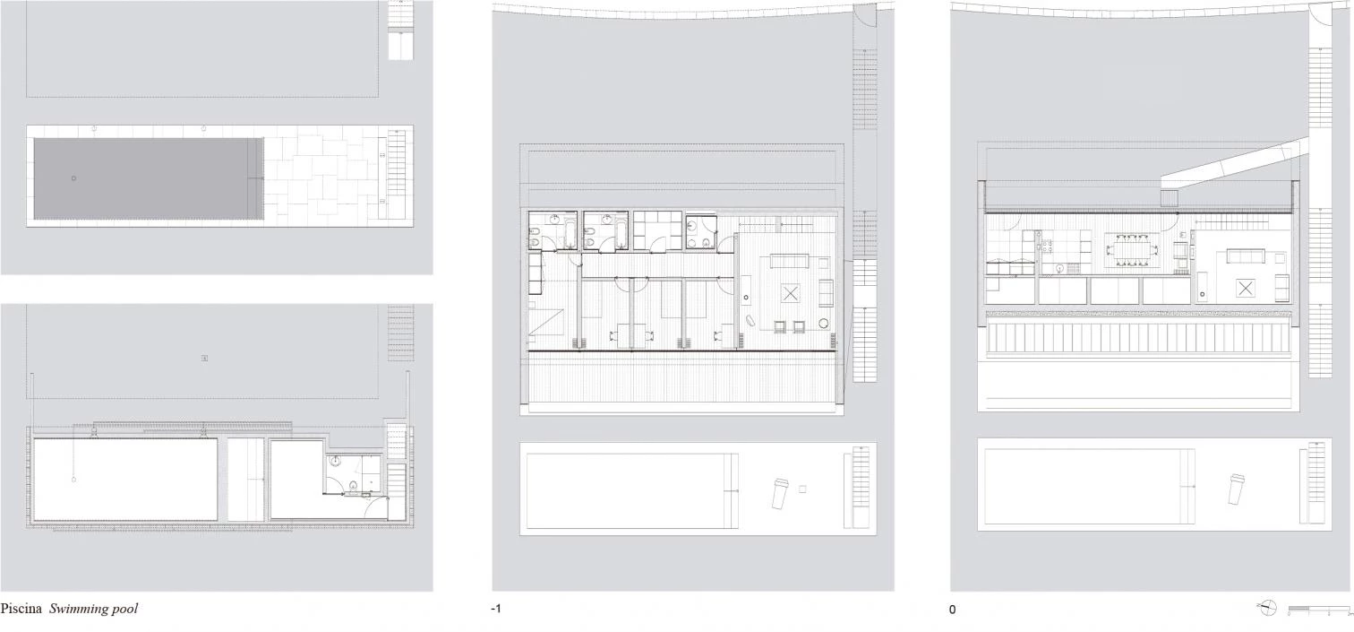
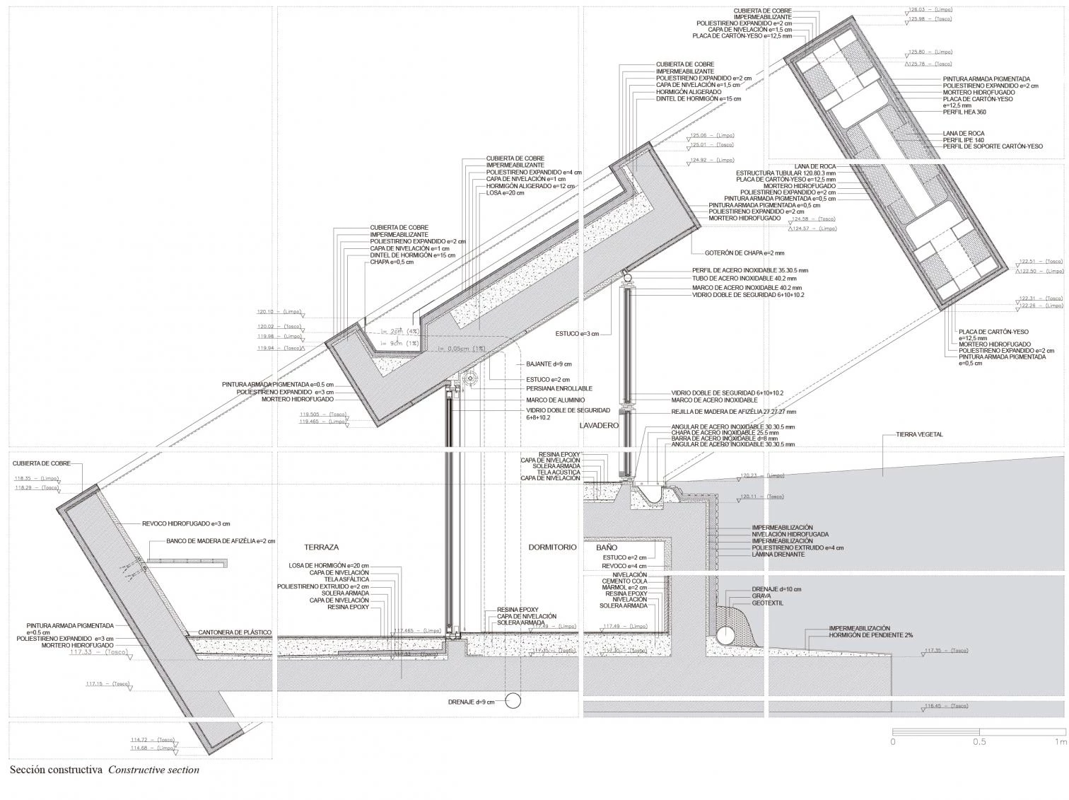
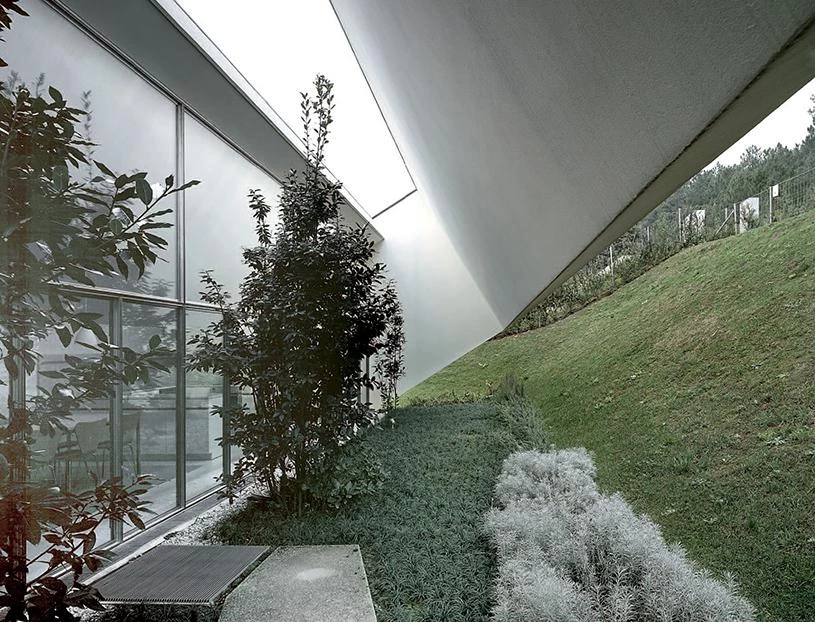
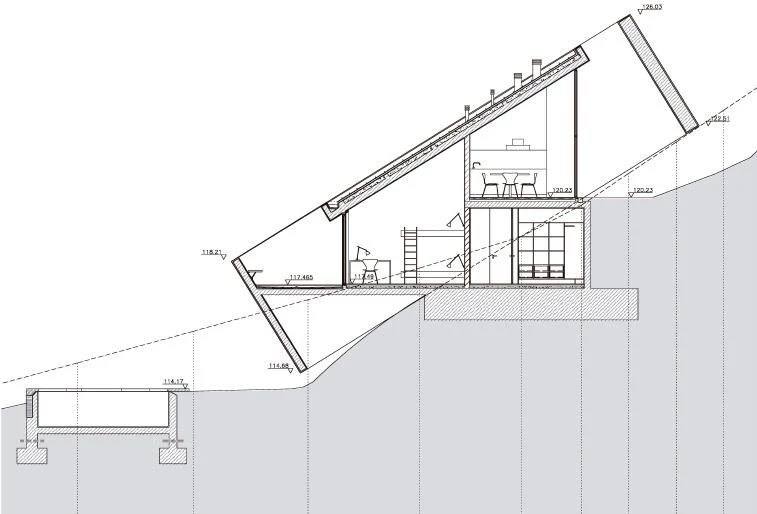
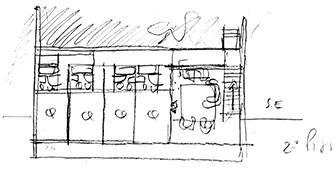
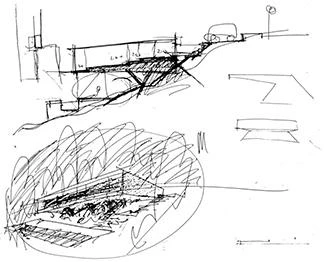
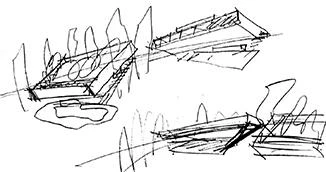
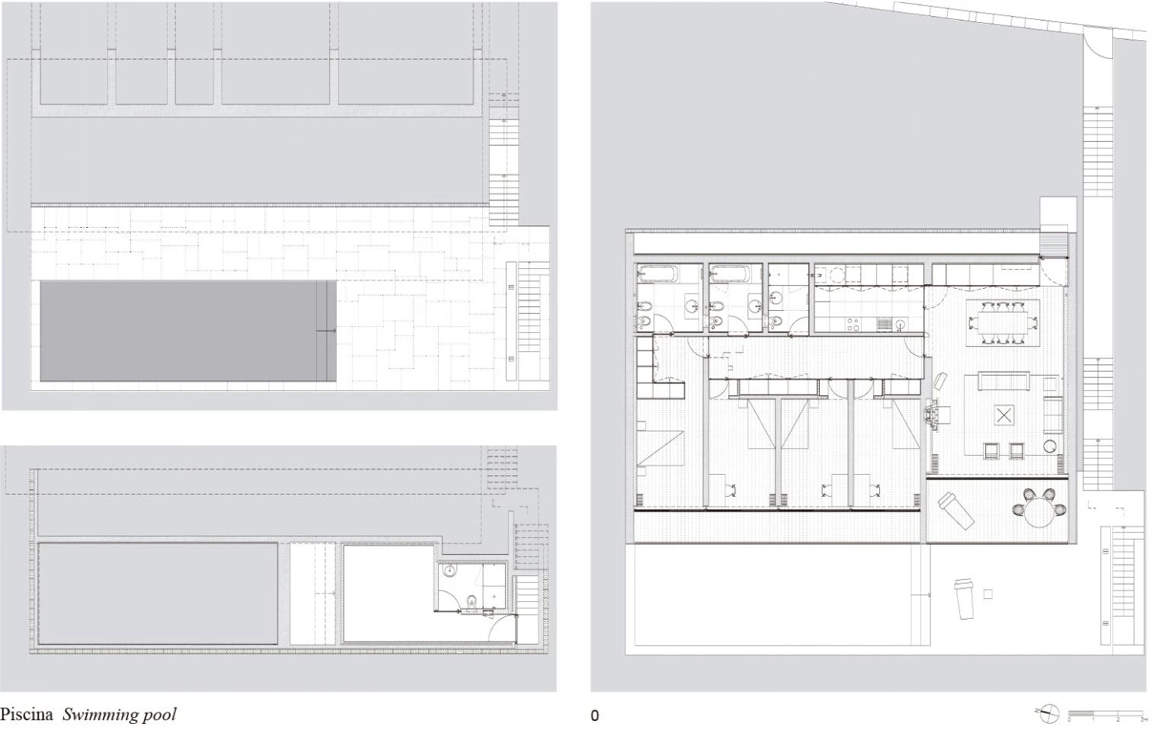
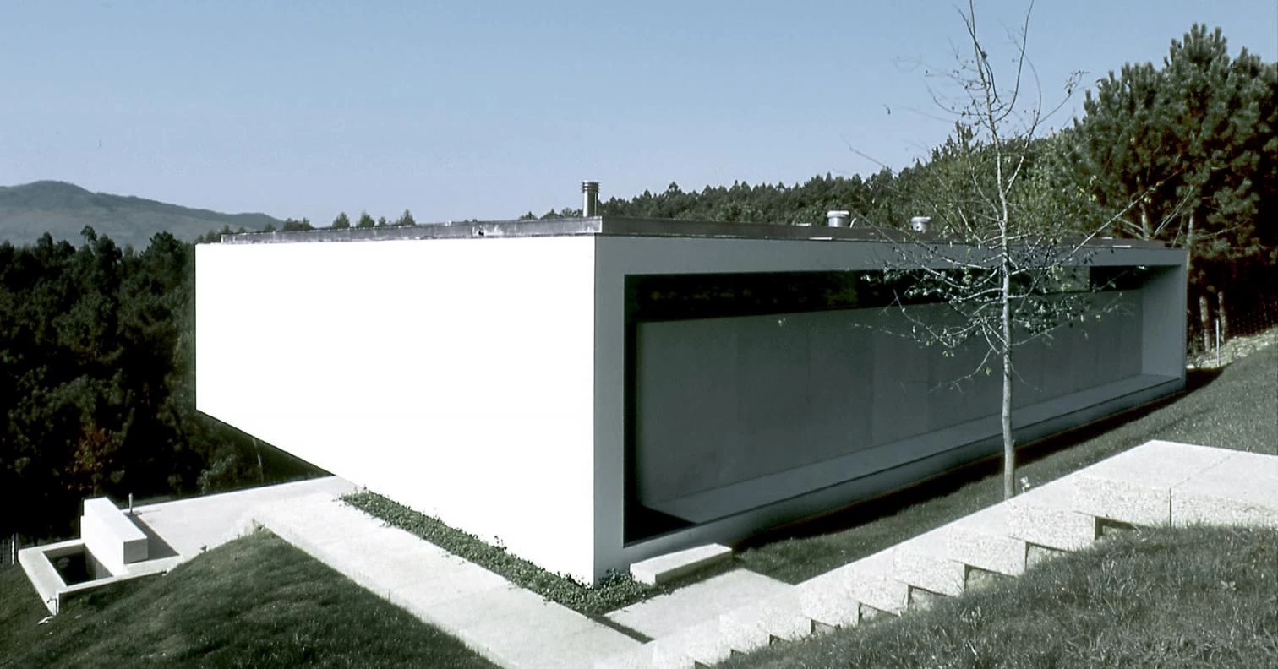
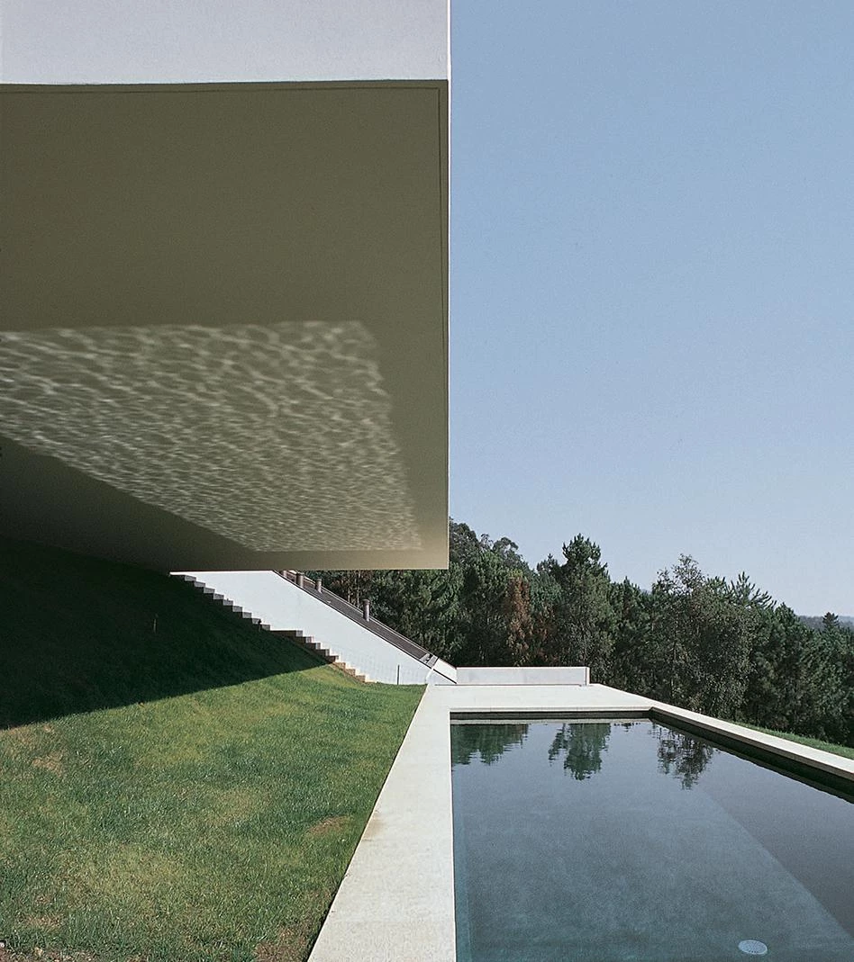
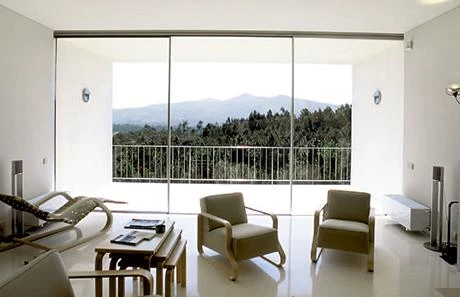
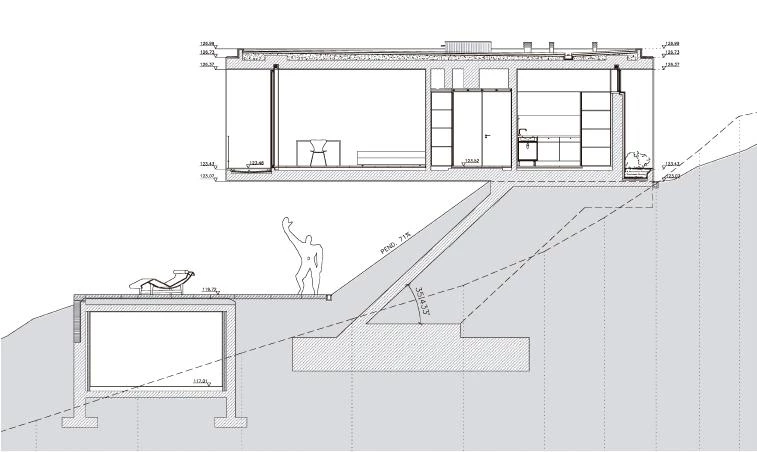
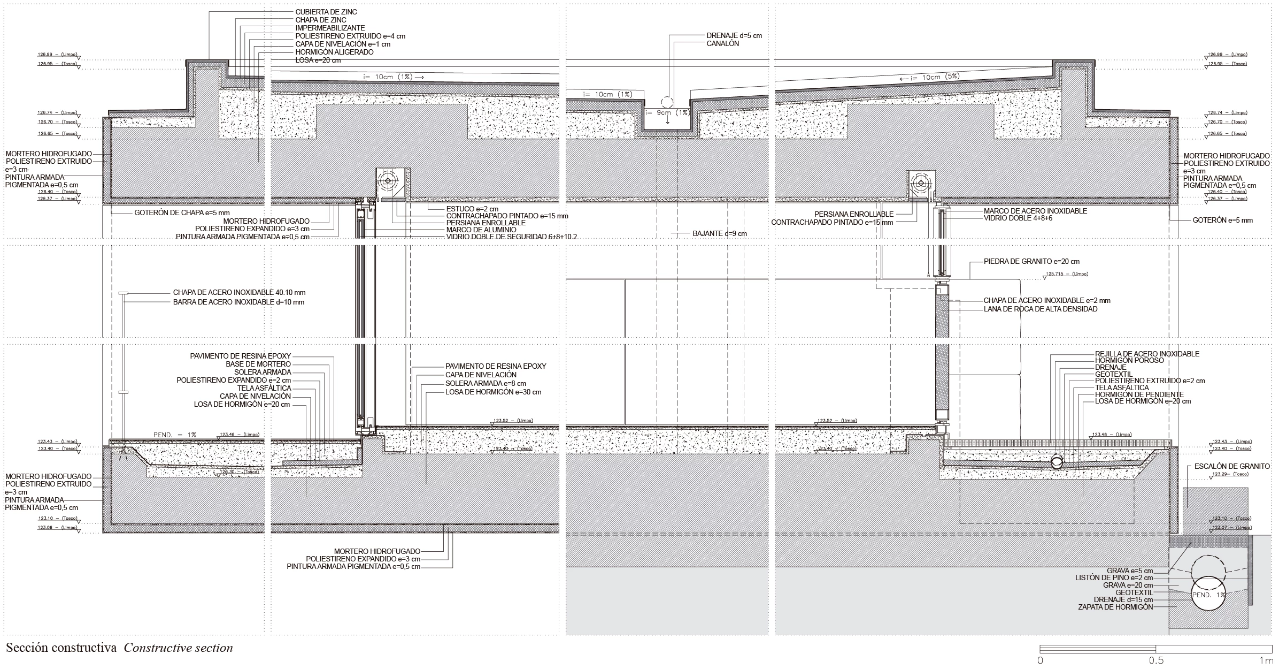
Cliente Client
Miguel Cerquinho, Rui Branco
Arquitecto Architect
Eduardo Souto de Moura
Colaboradores Collaborators
Jorge Domingues, Joana Mira Corrêa, Ana Isabel, Joana Gaspar, Diogo Guimarães, Adriana Miranda, Joaquim Portela
Consultores Consultants
Lello & Associados (estructura structural engineering); Rodrigues Gomes & Associados (electricidad electrical engineering); Ventarco (instalaciones mechanical engineering)
Contratista Contractor
Coelho Construtores (estructuras structural work); Empalme/Sociedade de Construções (acabados finishings)
Fotos Photos
Luís Ferreira Alves

