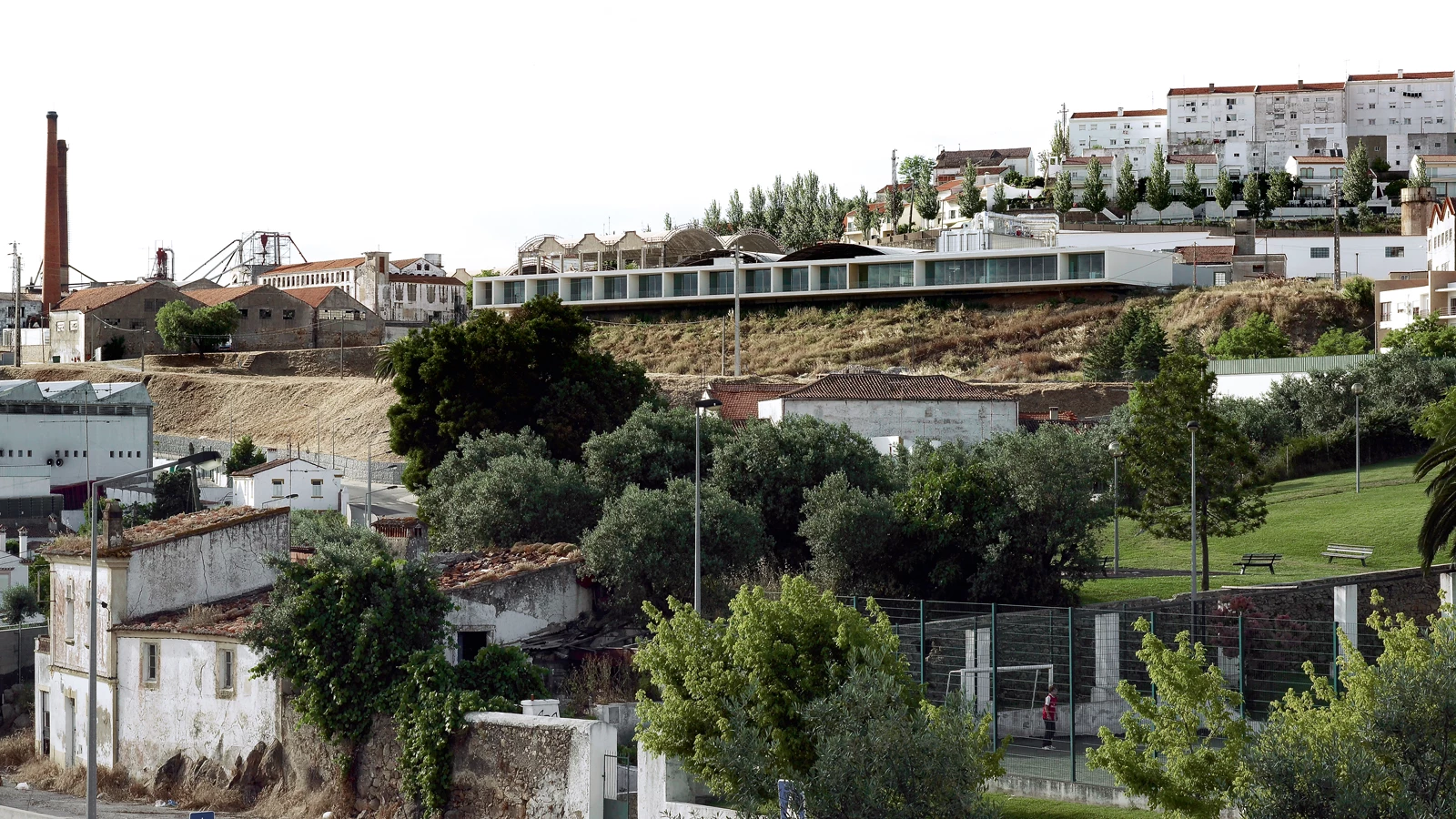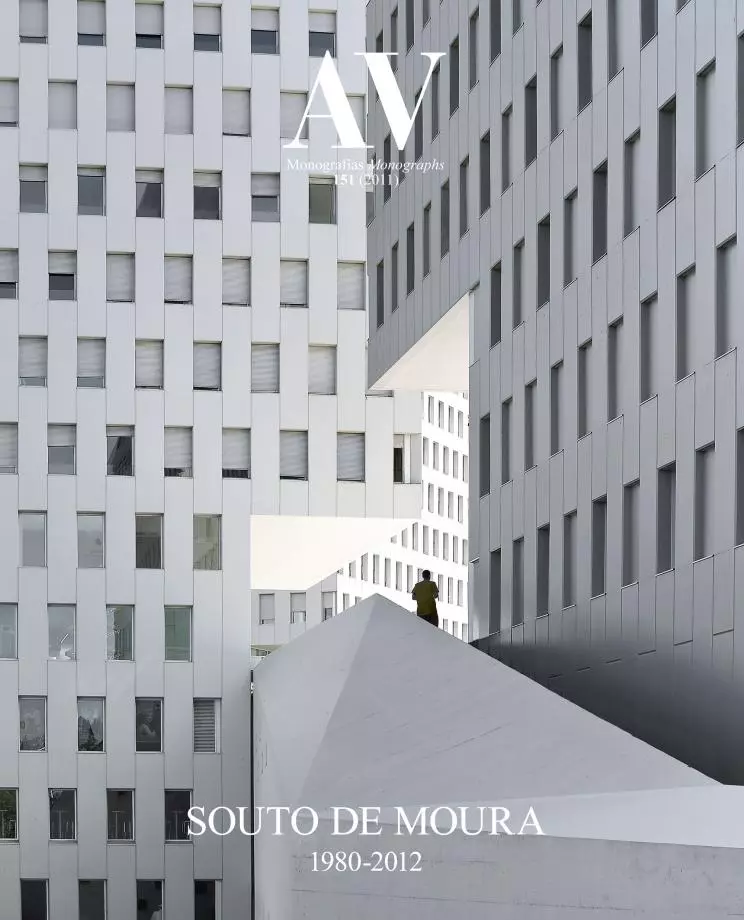Restructuring of the Robinson Factory, Portalegre
Eduardo Souto de Moura- Type Refurbishment Industry
- Date 2004 - 2011
- City Portalegre
- Country Portugal
- Photograph Luis Ferreira Alves Christian Richters
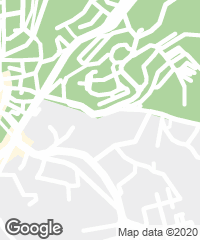
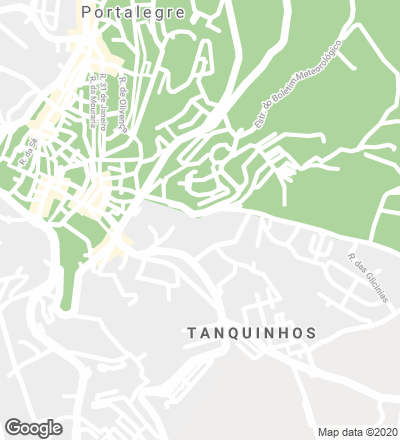
The Portuguese city of Portalegre is located at the edge of Serra de São Mamede Natural Park, just a few kilometers from the frontier with Extremadura. Traditionally linked to the textile industry of tapestries since the 17th century, the creation of the Robinson cork factory in the 19th century was an important economic boost for the city. The factory was later moved to a new industrial zone on the outskirts, so a large surface of 60.000 square meters opened up in the center of Portalegre, including an important industrial heritage of hangars, storage spaces and offices. Inspired by industrial heritage recovery examples like the make-over of the Pompeia Factory in São Paulo, built by Lina Bo Bardi, the redevelopment plan of the precinct by Eduardo Souto de Moura and Graça Correia proposes the creation of an ‘urban promenade’ formed by the conjunction of new and old buildings.
Among the new structures of this compound – some still to be completed –, the Catering and Tourism School is essential to spatially define the main street that covers the old terrains of the factory. To the south, the structure ‘hangs’ over the landscape thanks to the precipitous topography of the terrain. It is a prism resting on the existing embankment, defining a large balcony where all the main spaces of the school turn to: classrooms, libraries, lounge, restaurant and bar. To the north, the building breaks up into two closed volumes: a longitudinal one in an ochre tone, containing offices and auxiliary spaces open to small interior courtyards; and a squared one, which moves up towards the main street, containing all the kitchens and the infrastructural support to the restaurant, self-service and teaching kitchen. The volume is finished in a blue color traditionally used in bakeries and places where special hygiene requirements exist. The access, transparent and with cross views, is between the two hermetic pieces.
Aside from the school, other interventions included in the project have been completed, such as the parking – located in a refurbished structure of concrete vaults and ceramic latticeworks, and that may also be used for concerts and outdoor parties; the A auditorium – housed in a freestanding and elevated building with exposed installations, as in industrial structures; and the B auditorium, included in one of the halls of the old factory, and linked to a Center for Virtual Reality devoted to 2D and 3D animation design for international companies.
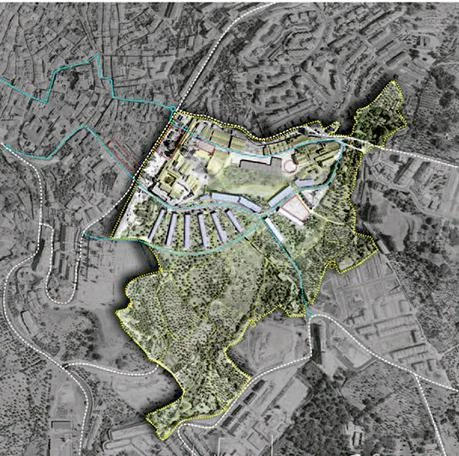
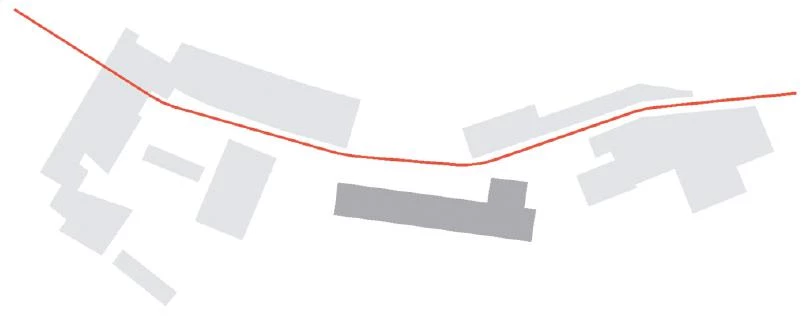
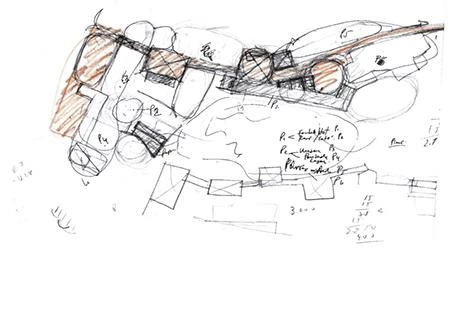


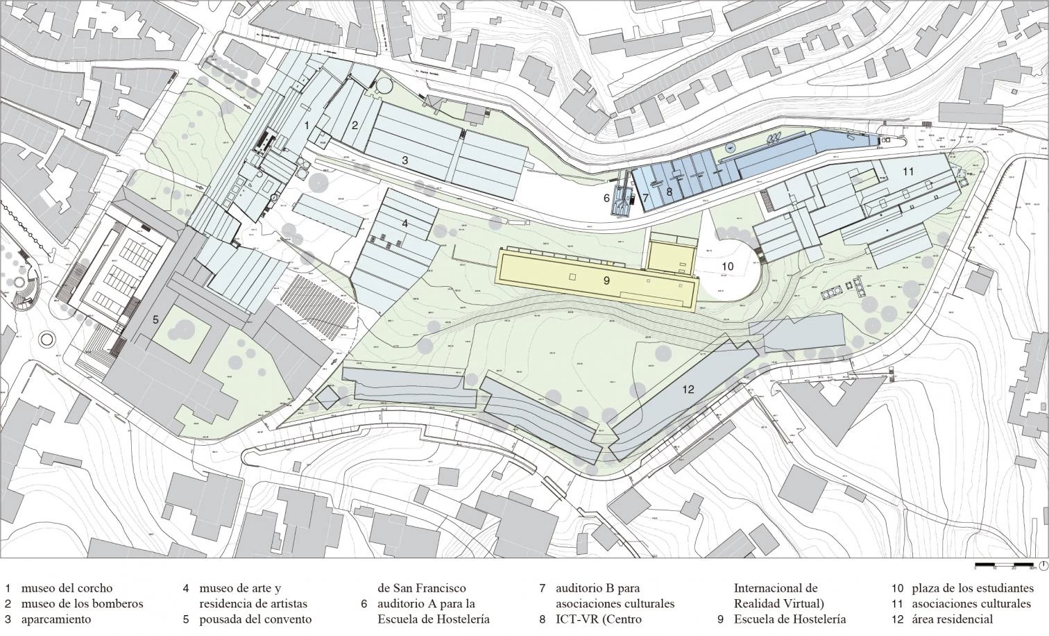
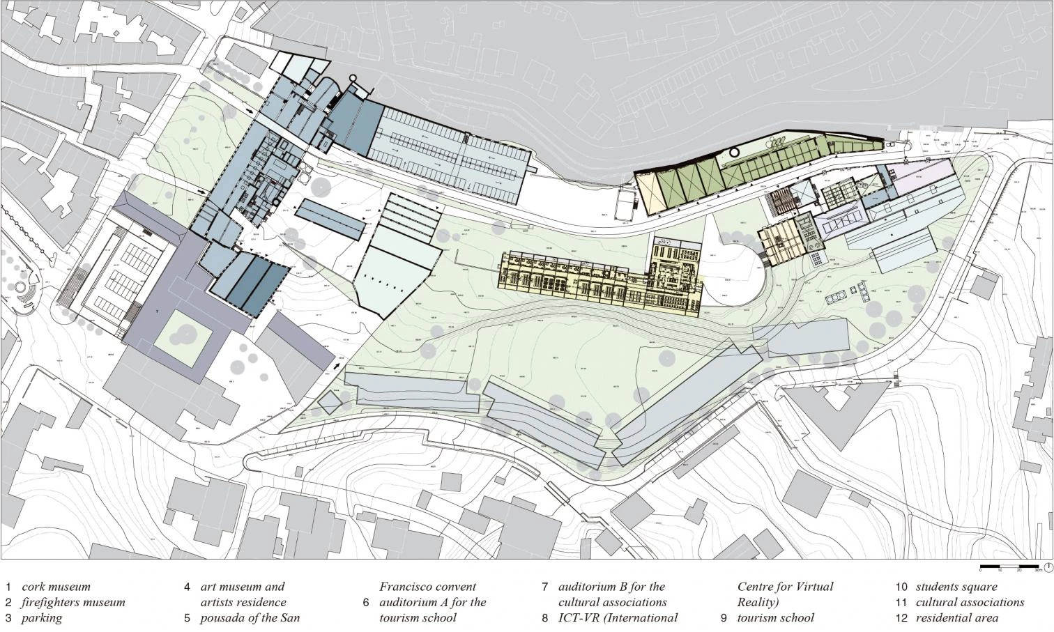
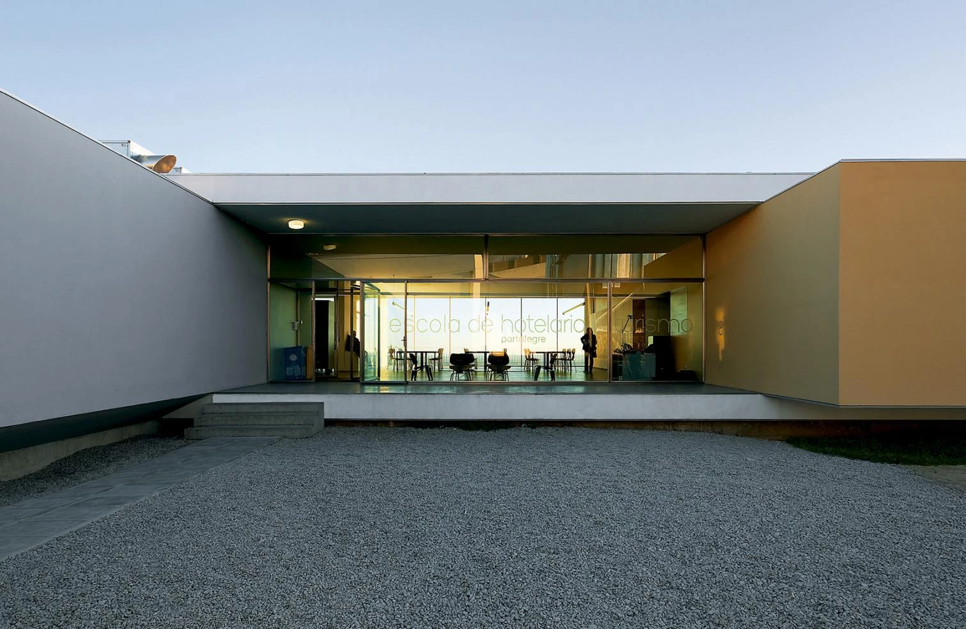
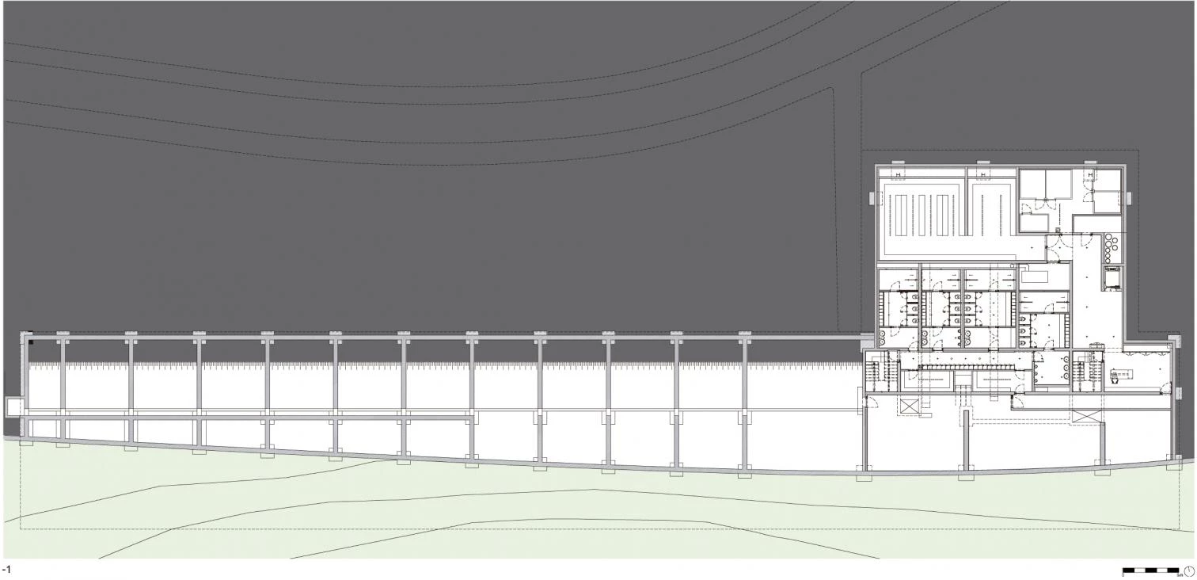

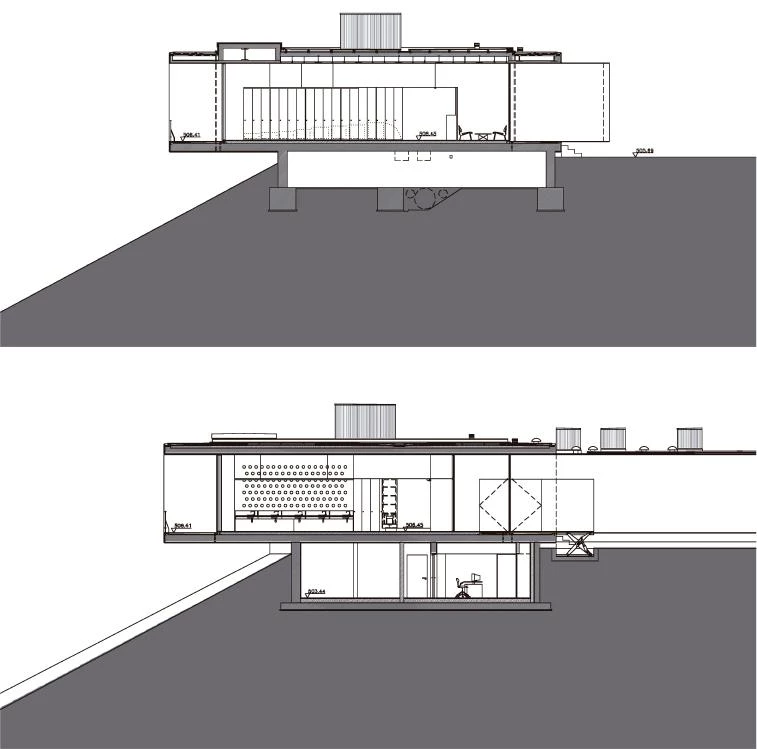
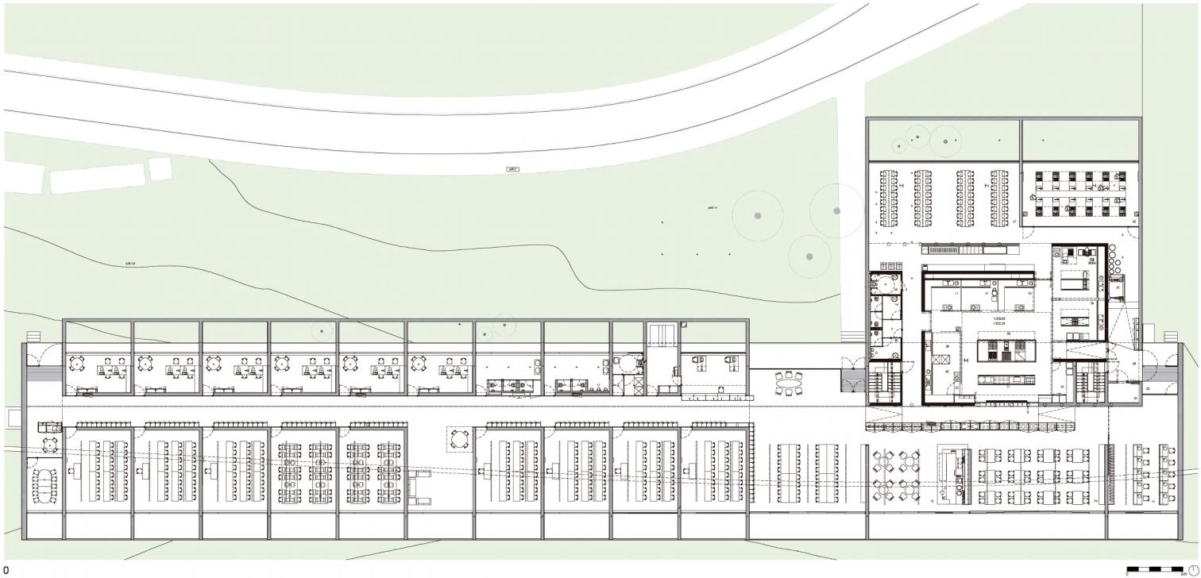
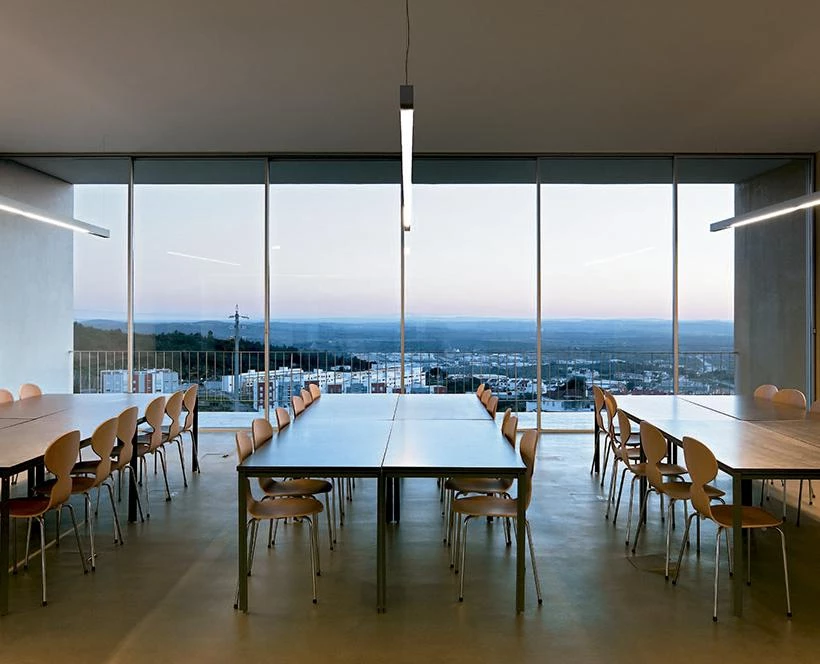
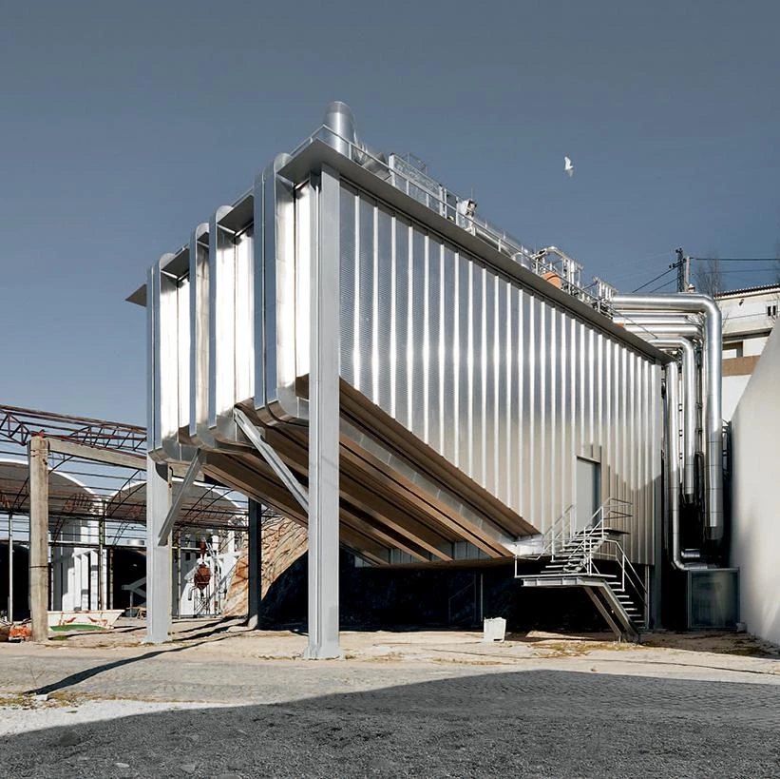
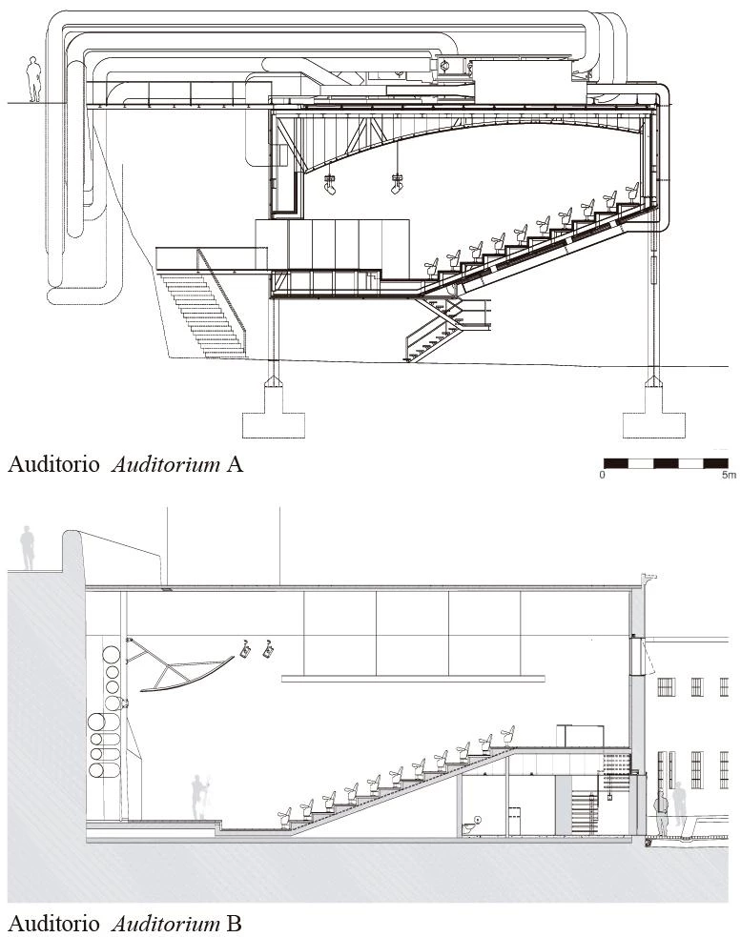
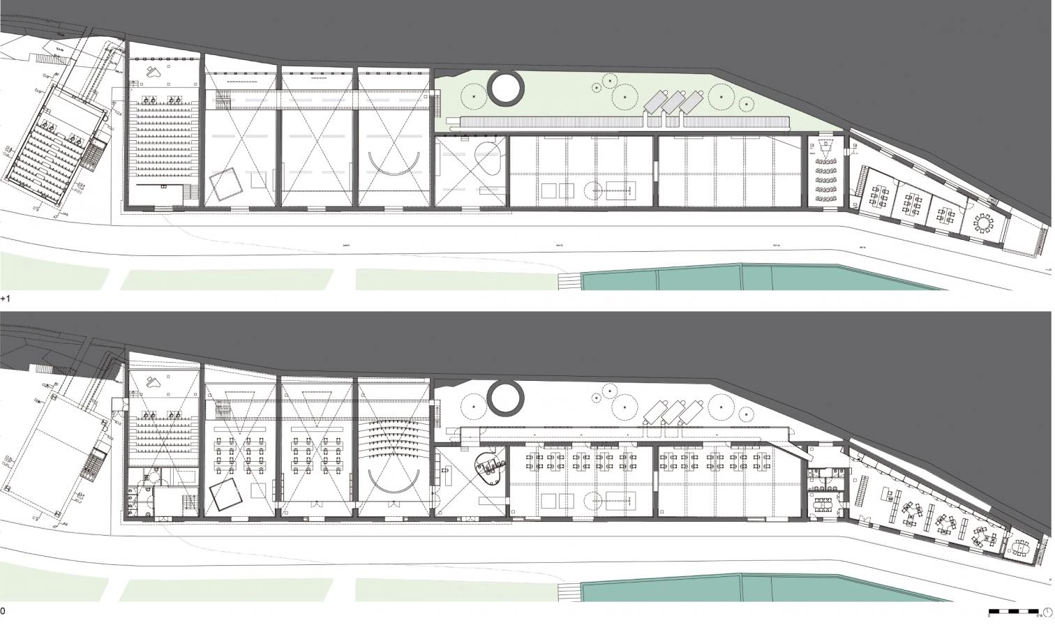
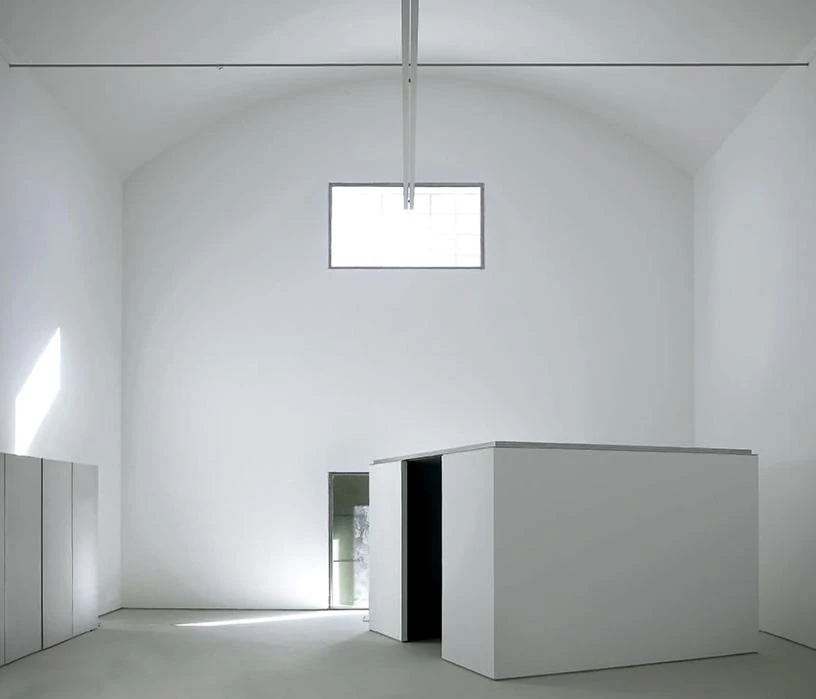
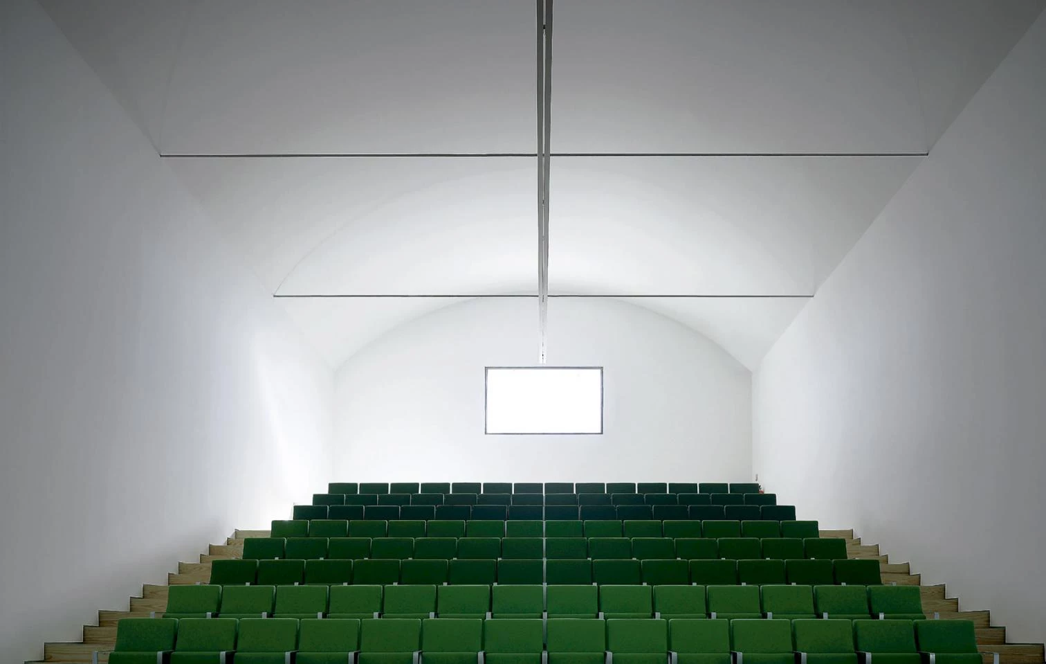
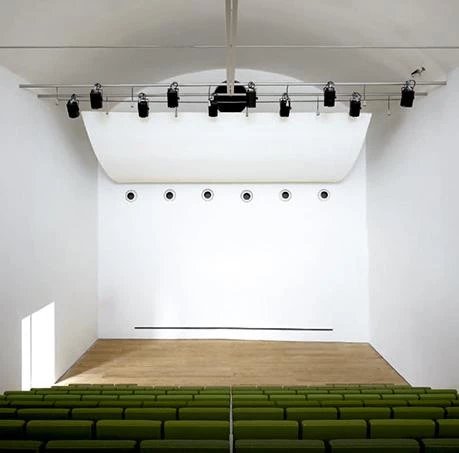
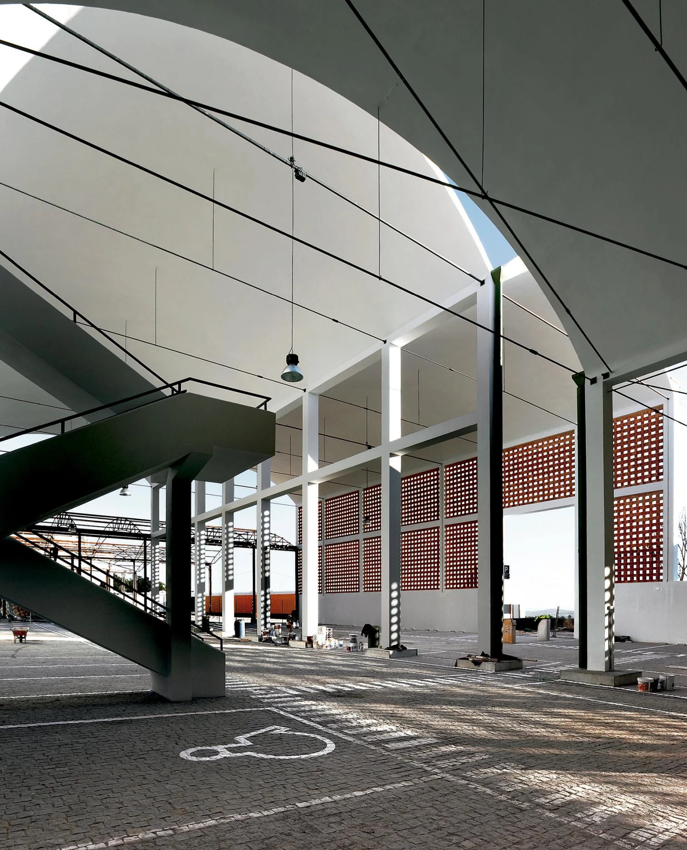

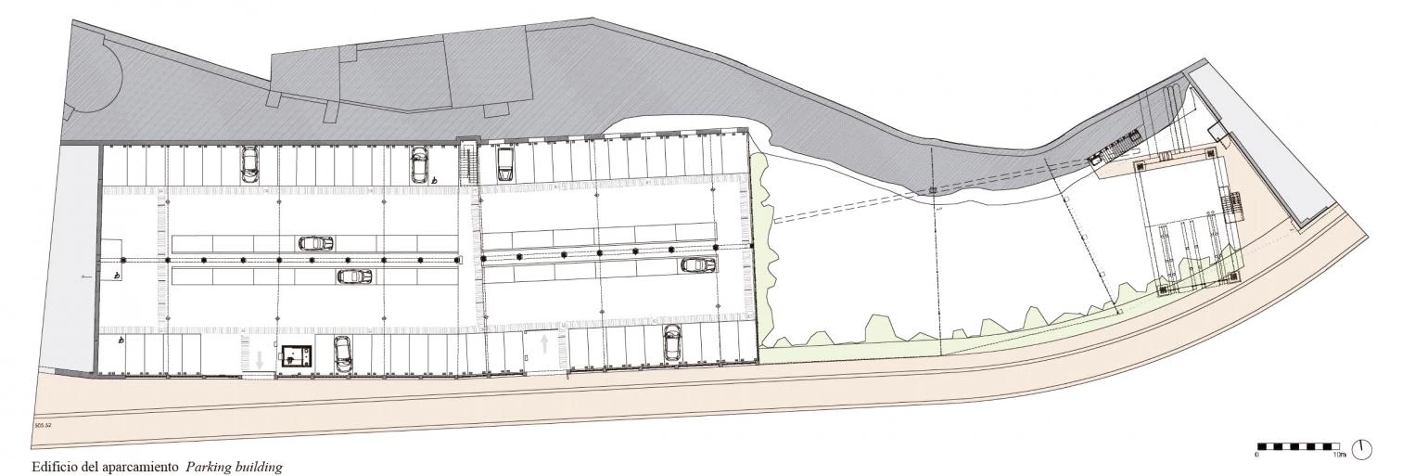
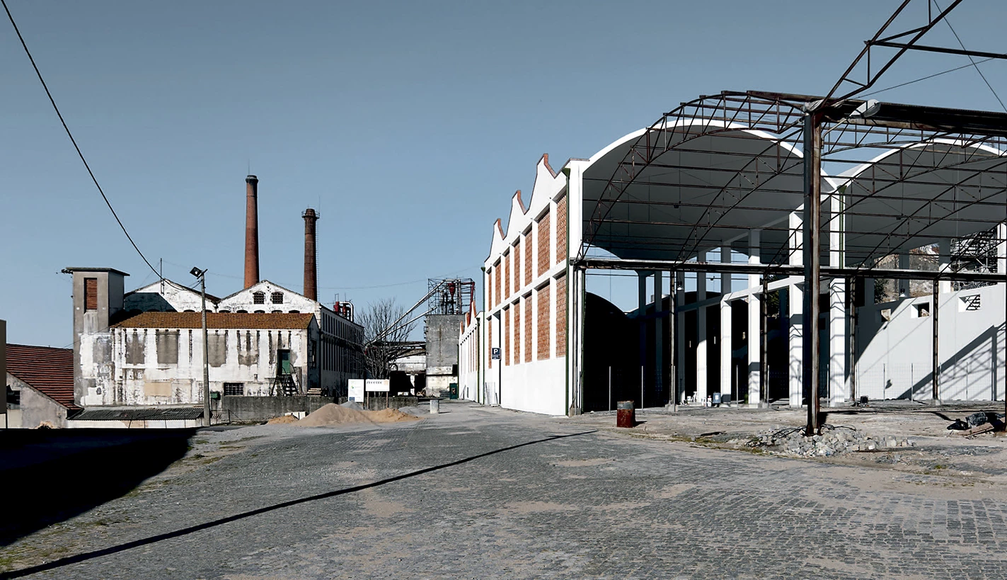
Cliente Client
Fundação Robinson
Arquitecto Architect
Eduardo Souto de Moura, Graça Correia
Colaboradores Collaborators
Ana Neto Vieira, Nuno Miguel Ferreira, Telmo Gervásio Gomes, Ricardo Cardoso, Pedro Gama, Hugo Natário, Inês Ruas, Rita Breda, Luís Diniz, Nuno Vasconcelos, Ana P. Carvalho, Ana L. Monteiro, João Marques, Maurícia Bento, Elisama Reis
Consultores Consultants
GOP (estructuras, fontanería e instalaciones structural and hydraulic engineering); GPIC (electricidad?electrical engineering); GET (instalaciones mechanical engineering)
Contratista Contractor
ACF: Adelino Correia & Filhos
Fotos Photos
Luís Ferreira Alves, Christian Richters

