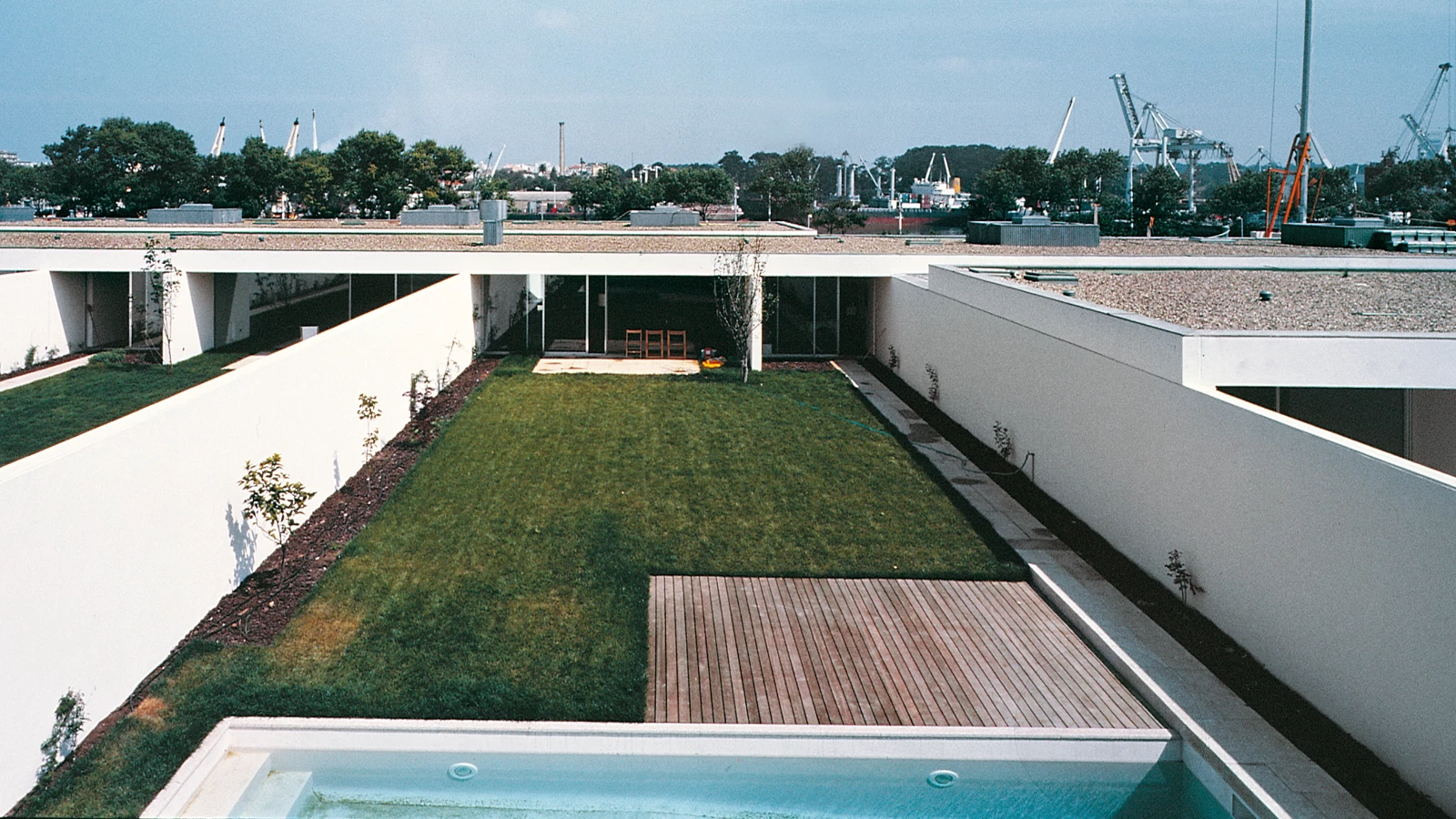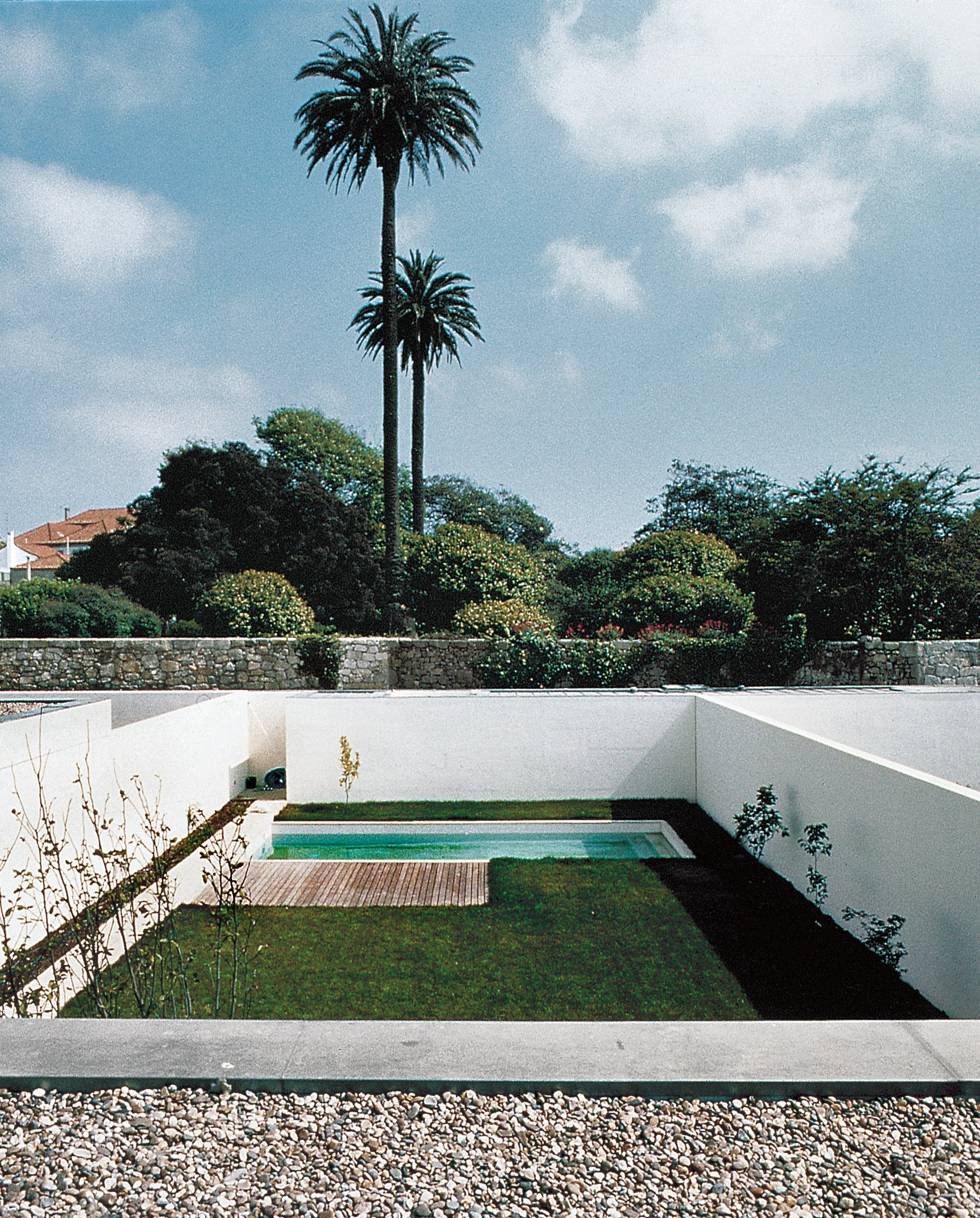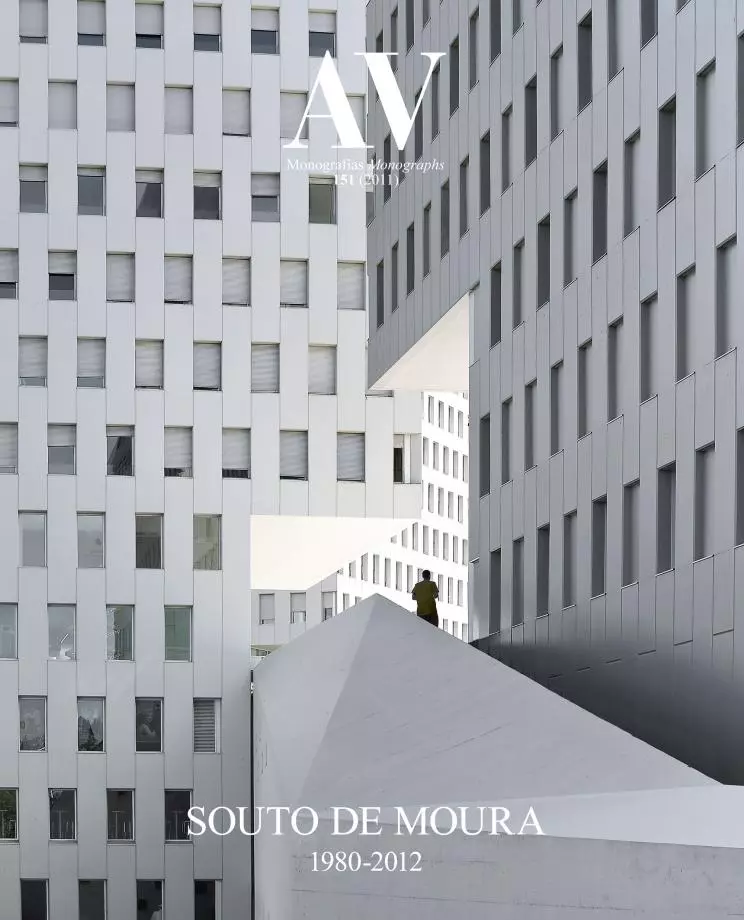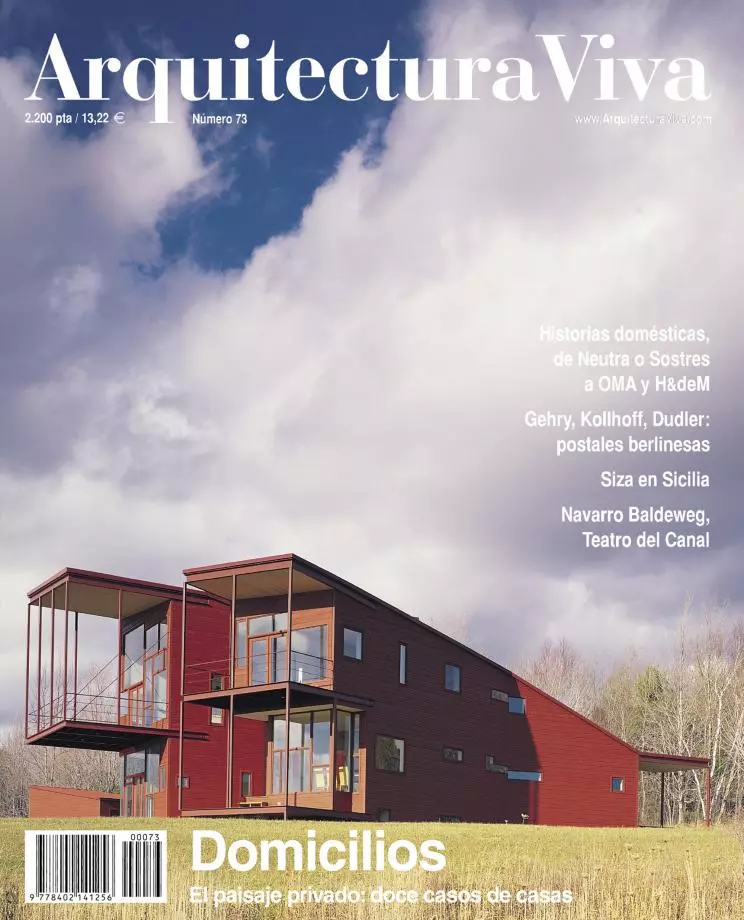Courtyard Houses, Matosinhos
Eduardo Souto de Moura- Type Housing House
- Date 1993 - 1999
- City Matosinhos
- Country Portugal
- Photograph Luis Ferreira Alves Christian Richters
The transformation of the old docks of the peaceful Atlantic estuary of Matosinhos, near Porto, in the lively port of Leixões, changed the character of the area, which gradually took shape as a dormitory town. This complex of ten courtyard-houses has been built on the terrains of an old aristocratic house. The estate and the gardens were fit out to hold wedding banquets, while the rest of the property, with a quite original and even form that was later altered when a diagonal street was opened, was reserved for residential use.
To address the new configuration of the site, stemming from the division into two of the street, a freestanding house occupies the triangular plot and nine form a row over the trapezoidal fragment of the old vegetable garden. All the houses have the same size, except for the addition of a swimming pool and a bath hut in the longer plots. The unity of the complex is enhanced with the design of the roofs: three parallel concrete slabs, resting on the party walls and transversal partitions, in between which smaller courtyards emerge. In the interior – where a series of small skylights illuminate the bedrooms, bathrooms and circulation areas – each house is laid out around three courtyards: that of entry, with a reception portico; the central one, which brings light inside and separates the day and night areas; and the rear one, a garden to which the living areas and kitchen open up. The houses with pool step forward regarding the other ones, so the interior courtyard of the former is aligned with the access to the latter. This articulation complies with the more elevated position of the estate’s garden regarding the houses, and allows opening up the views, aside from continuing the central slab of the roof in a gesture that manages to bring formal and constructive coherence to the whole.
The proposal’s intention is to recreate as well as possible the primitive character of the environment, letting the vegetation grow beyond the roofs, blending with the neighboring fields and gardens. This aim explains the granite masonry walls that delimit the complex; the discreet accesses to the residences through simple openings cut out of white, smooth surfaces; the garage doors, of the same height as the white walls; or the continuous metallic edge of the cornice. The apparent hermetism of the exterior contrasts with the sensation of spatiousness and luminosity of the interiors, which open up to the courtyards through large glass walls.
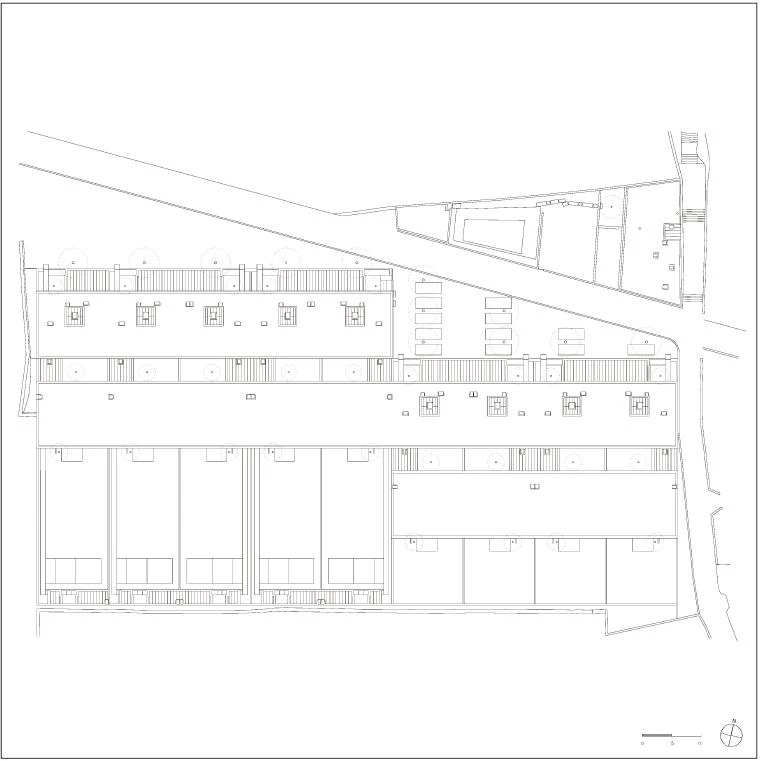
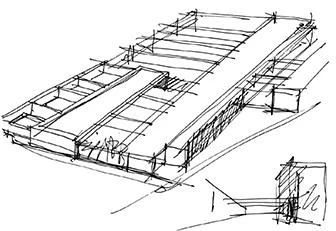

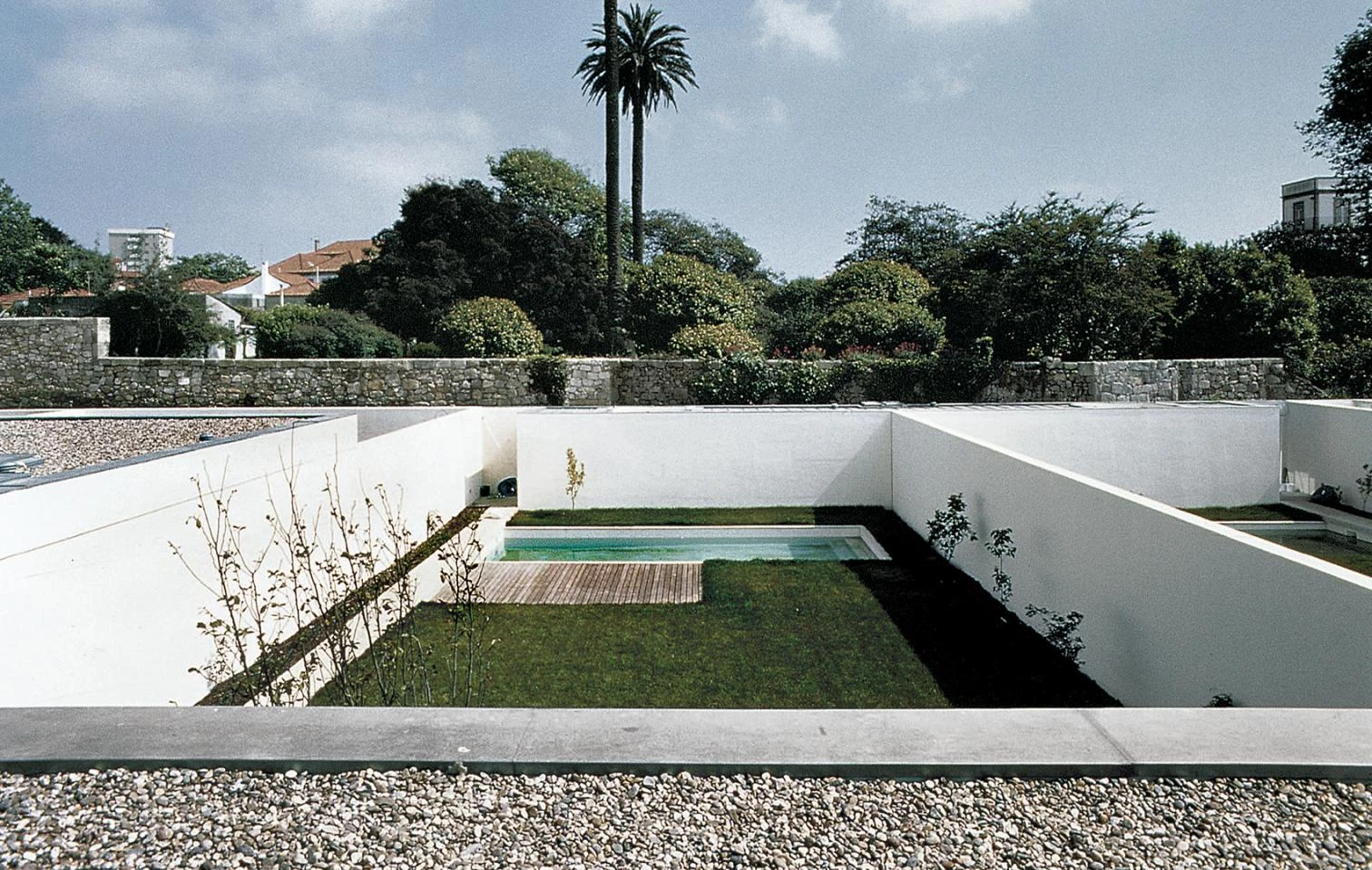
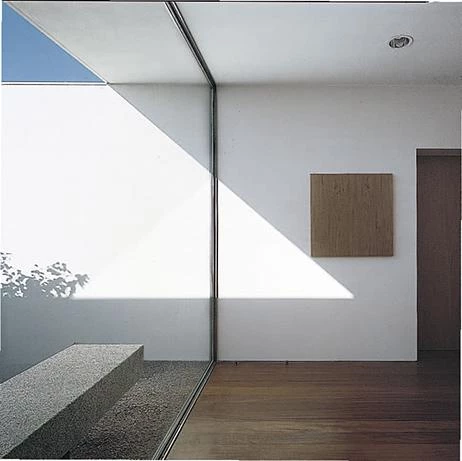
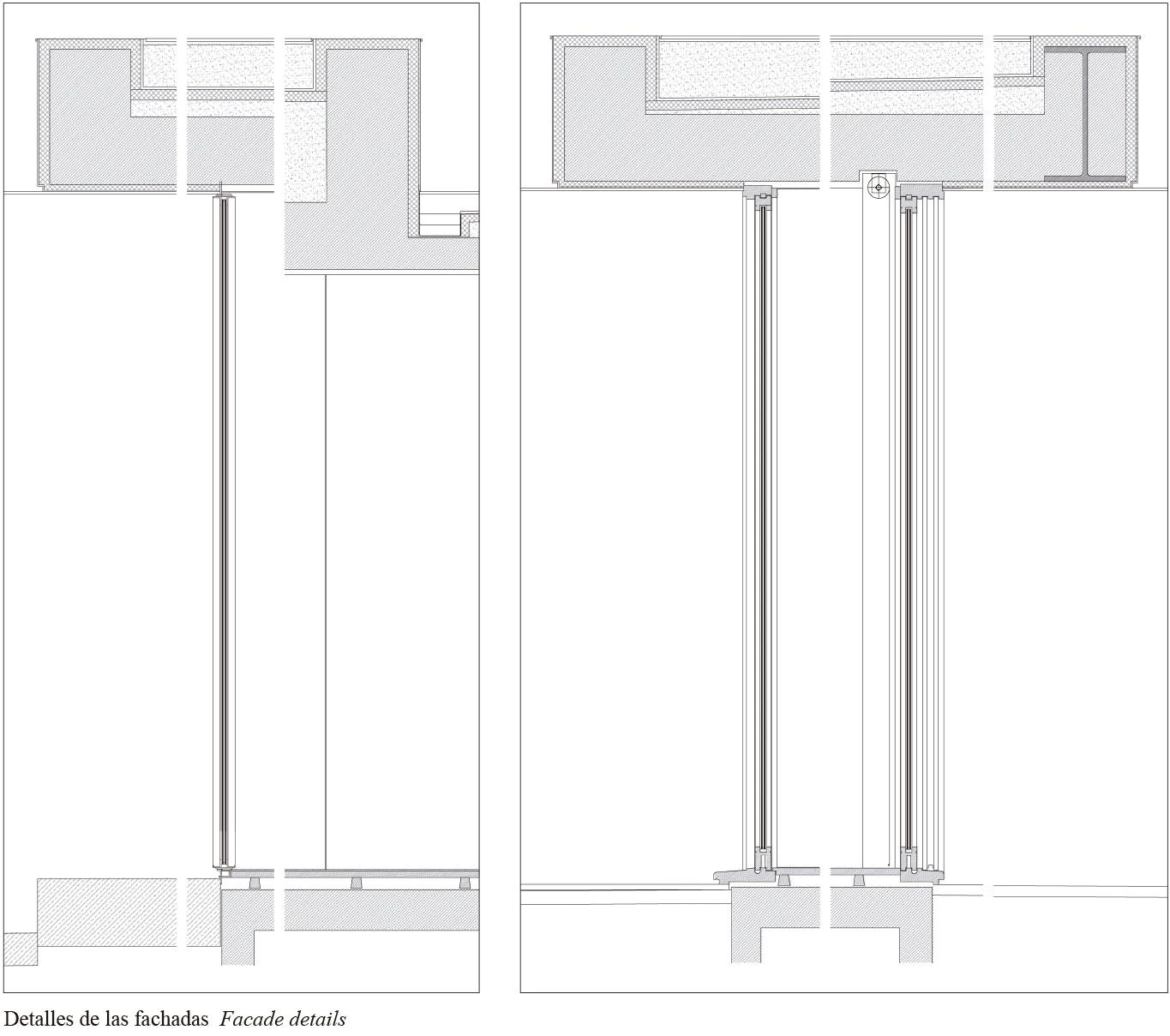
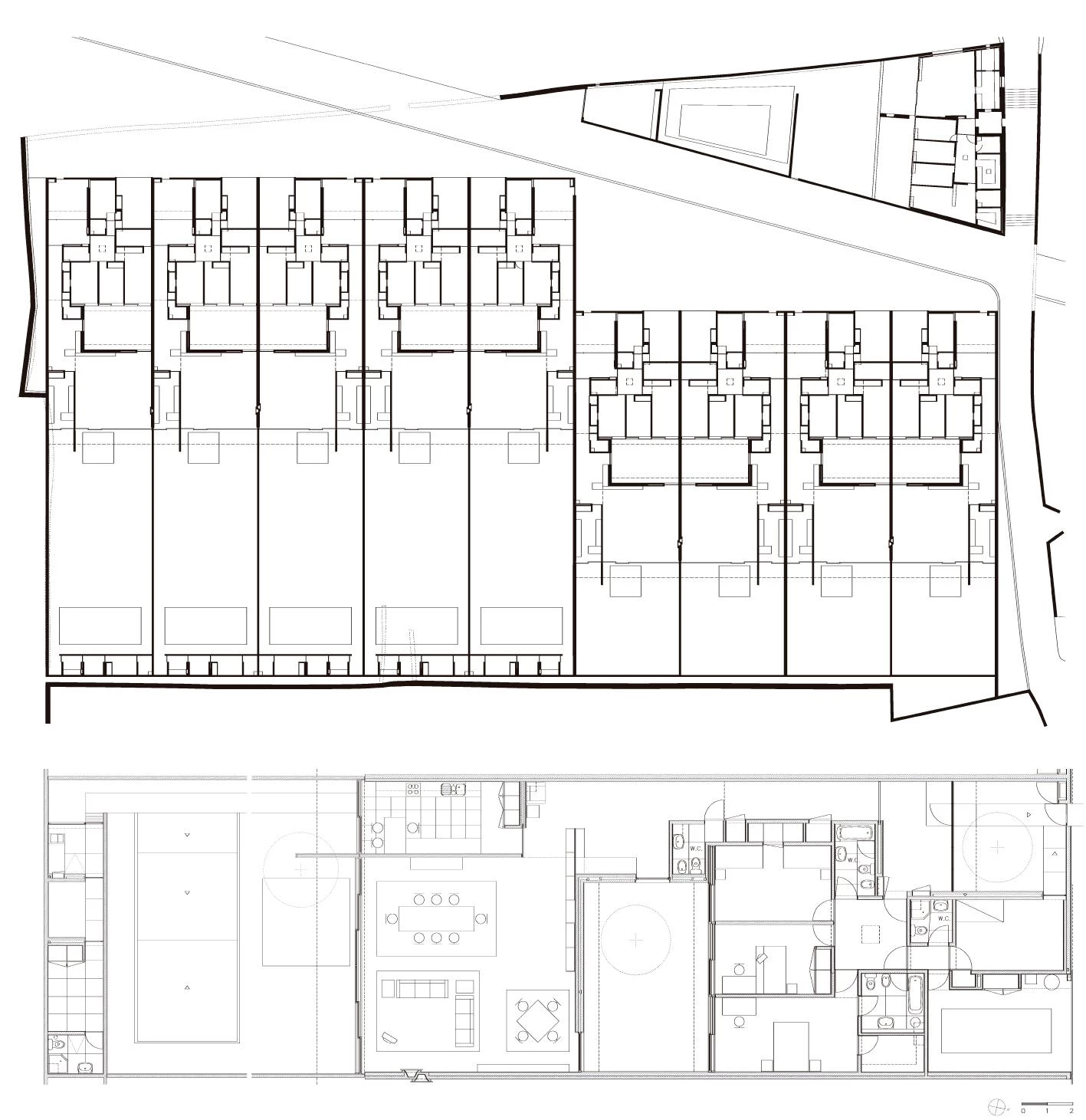
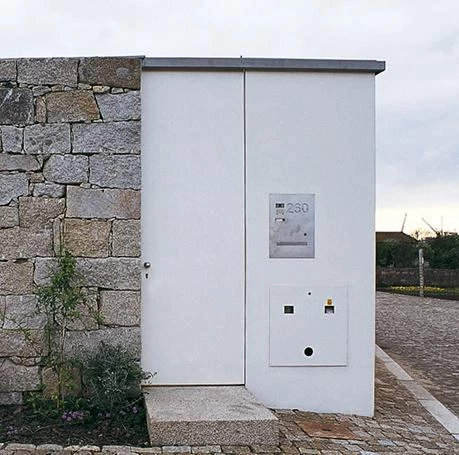
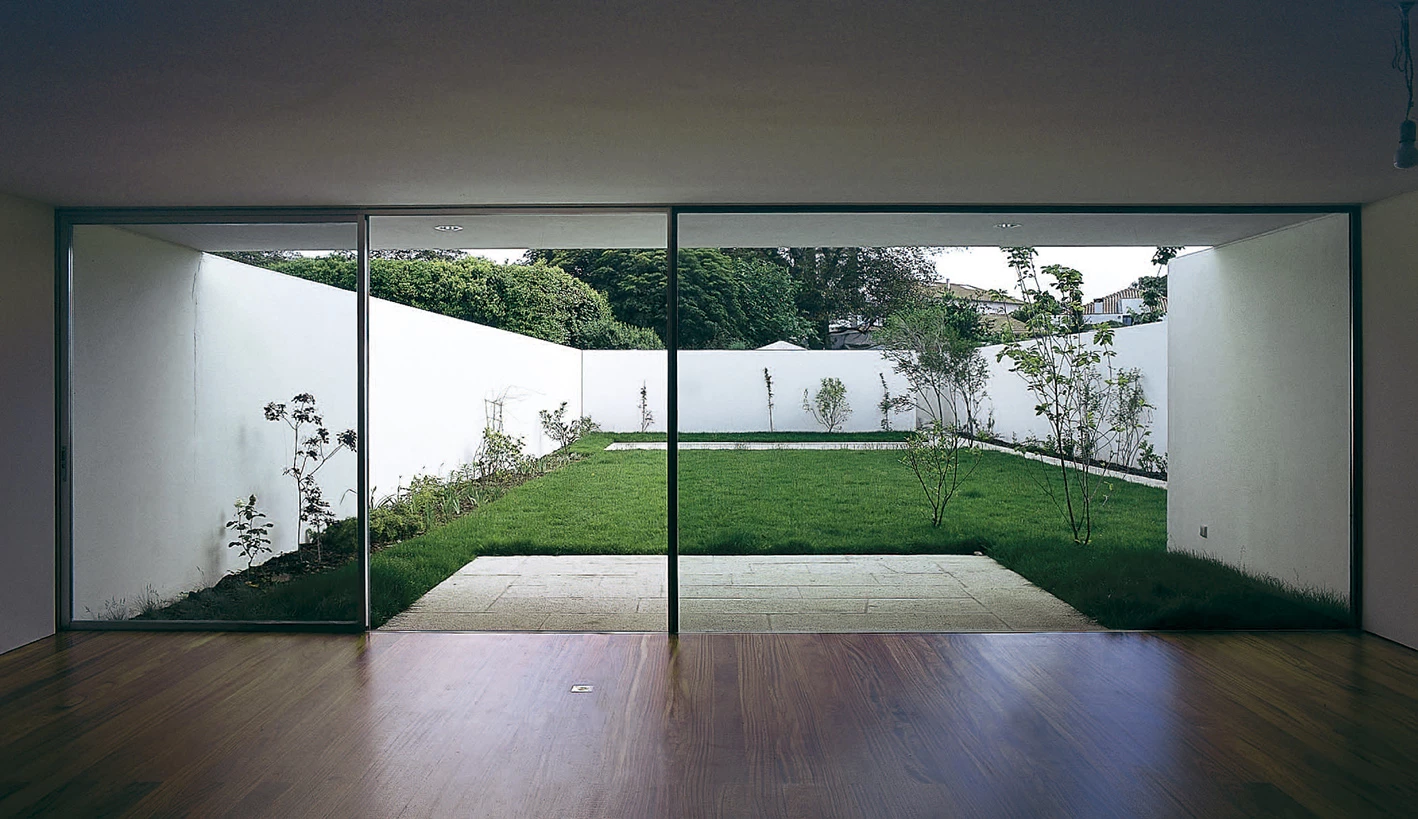
Cliente Client
Miguel Pereira Leite
Arquitecto Architect
Eduardo Souto de Moura
Colaboradores Collaborators
Silvia Alves, Manuela Lara, Filipe Pinto da Cruz, Teresa Gonçalves, Laura Peretti
Consultores Consultants
GOP (estructuras structural engineering); Raul Serafim (electricidad electrical engineering)
Contratista Contractor
Comporto
Fotos Photos
Luís Ferreira Alves, Christian Richters

