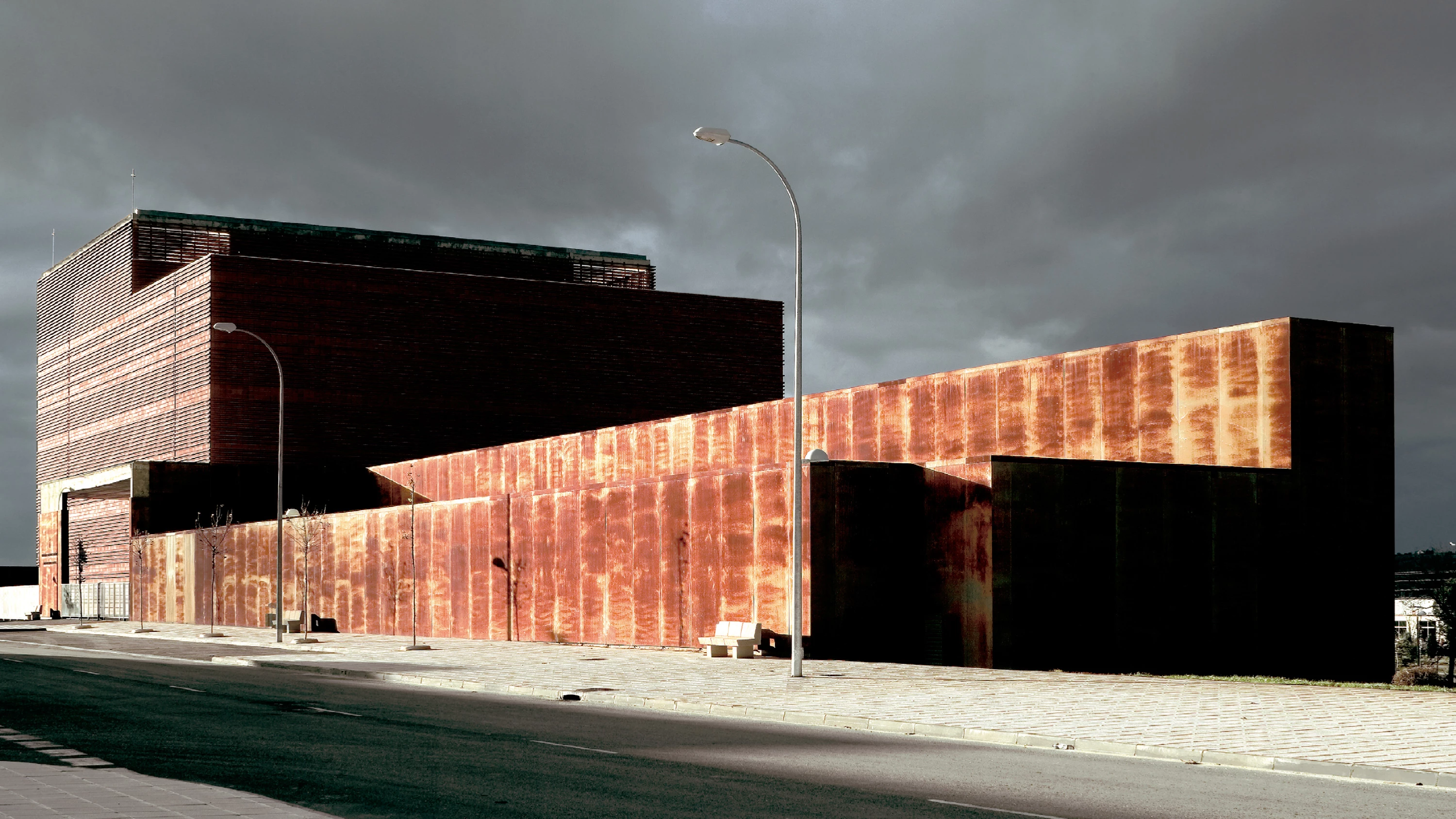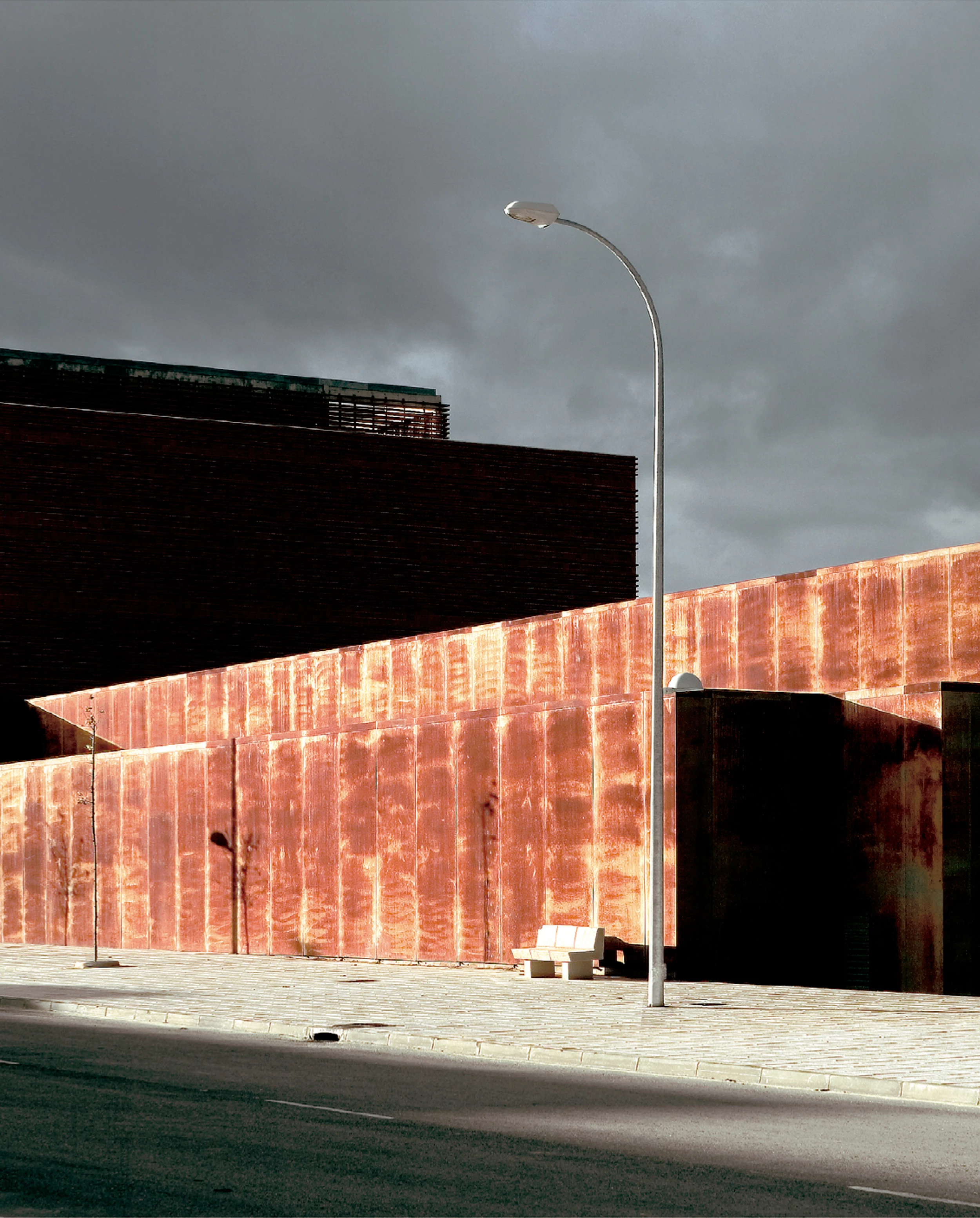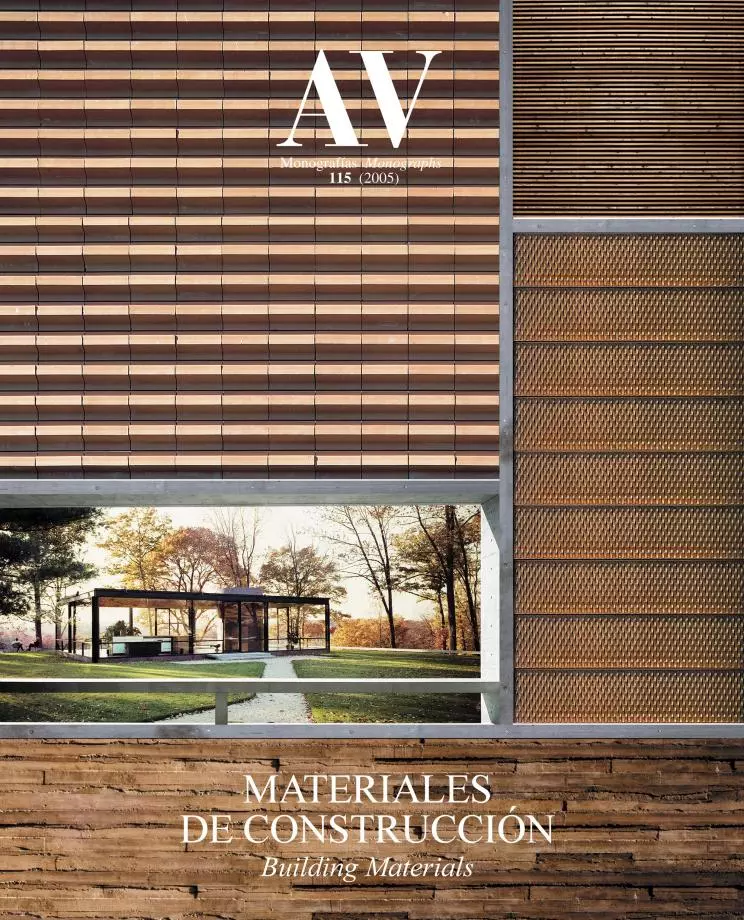Archive of Castilla-La Mancha, Toledo
Guillermo Vázquez Consuegra- Type Culture / Leisure Institutional
- Material Ceramics
- Date 2000 - 2005
- City Toledo
- Country Spain
- Photograph Duccio Malagamba
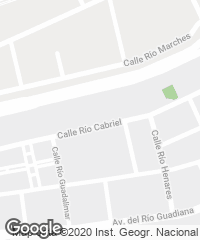
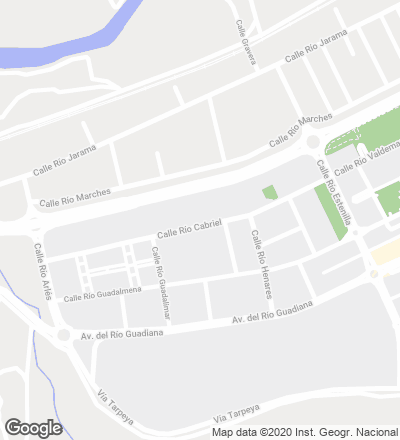
An anonymous site of an industrial complex in Toledo, adjacent to the highway of Ocaña and to the railway tracks, accommodates the archive of Castilla-La Mancha. The context, a peripheral area still in process of development, did not offer too many clues to aid with the project design, so the strategy followed was guided by functional criteria: a closed and compact volume treasures, as if it were a huge safe, the cultural heritage and collective memory of the whole region.
A 7x7 module constitutes the prism, which develops in five floors above ground level and one below. Avoiding a spatial interpretation of the program conceived as a mere addition of spaces, a central void crosses every level, also separating the regional archive from the bibliographic one, placed at opposite ends, and letting natural light organize the space hierarchically. The technical, management and administration areas take up the ground level and the mezzanine; the deposits occupy the four upper floors, and the information areas are in the underground floor, open to a partially buried garden. This exterior courtyard, carpeted with aromatic species – thyme and lavender –, is conceived as an environment of peace and quiet that reaches the archive and in particular the reading rooms and multipurpose halls, an atmosphere that could not be found before in this industrial area. The rest of the plot is dotted with tall trees.
The local tradition suggested using ceramic to wrap the facade. For this purpose, two types of large-scale pieces were used, one flat and one Tshaped, which combined form the container’s enclosure, including the roof. The pieces, arranged horizontally like slats, manage to moderate the scale of the box and bring it closer to the user, evoking at the same time the image of a ‘stack of documents’ that the archive users have in their minds. A single facade, aligned with one of the edges of the plot, accommodates the two entrances to the building, one for staff and for loading and unloading, and another for the public, this last one protected by a concrete canopy that leads directly to the lobby. When the construction was already in progress, the commission to enlarge the archive by one third of its total surface prompted the construction of a second volume, low-rise and of concrete, designed as an extension of the canopy. Later on this second piece was wrapped with iron sheet, so a different red hue enhances that of the ceramic... [+]
Cliente Client
Junta de Comunidades de Castilla-La Mancha
Arquitecto Architect
Guillermo Vázquez Consuegra
Colaboradores Collaborators
M. Vázquez Consuegra, F. Mazzarella, J. Fernández-Andrino, R. Kruszewski, M. Chaves; J. Valverde, E. Sánchez (aparejadores quantity surveyors)
Consultores Consultants
NB-35 (estructura structure); INSUR-JG (instalaciones mechanical engineering);
Contratista Contractor
Necso Entrecanales Cubiertas
Fotos Photos
Duccio Malagamba

