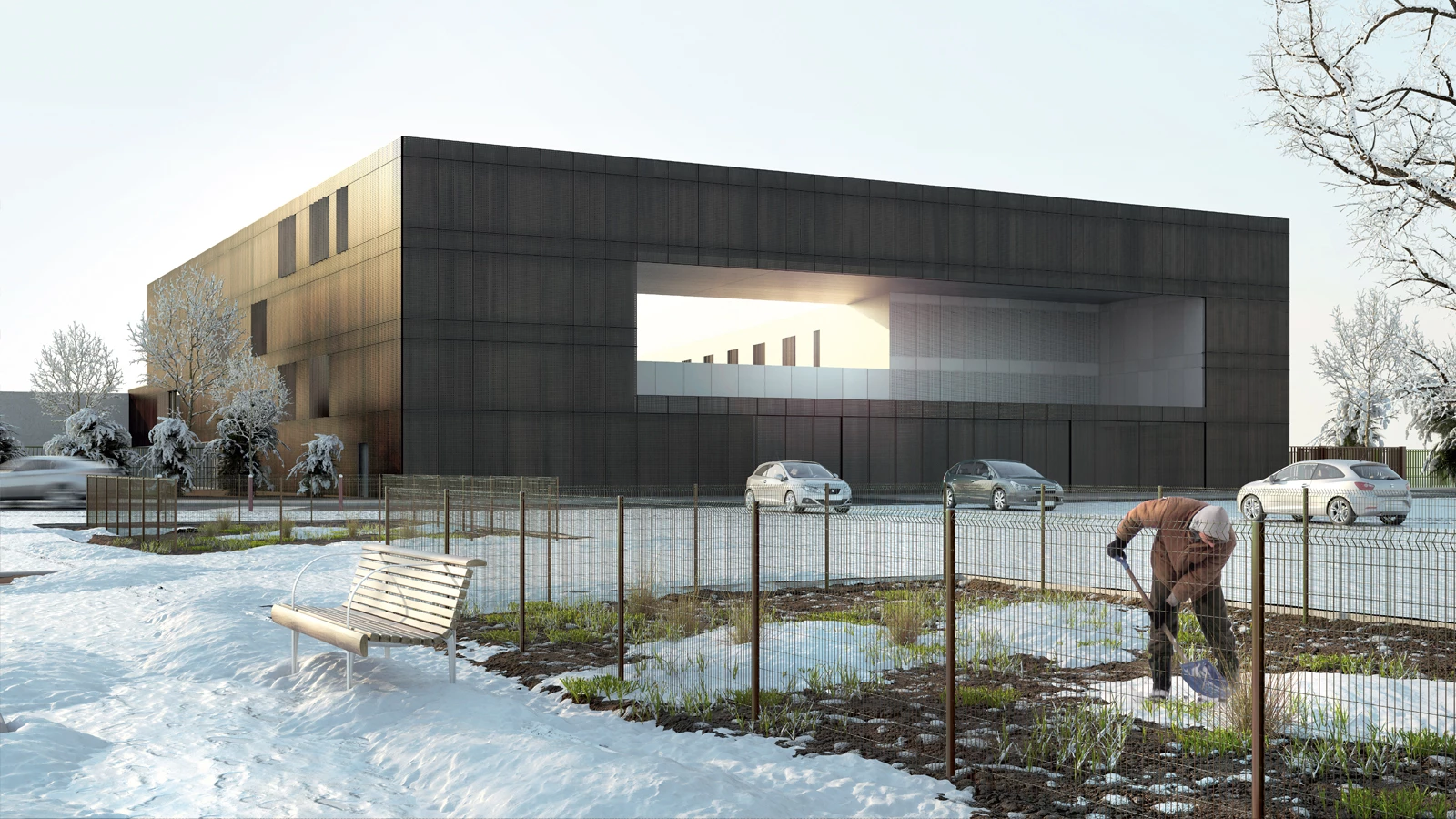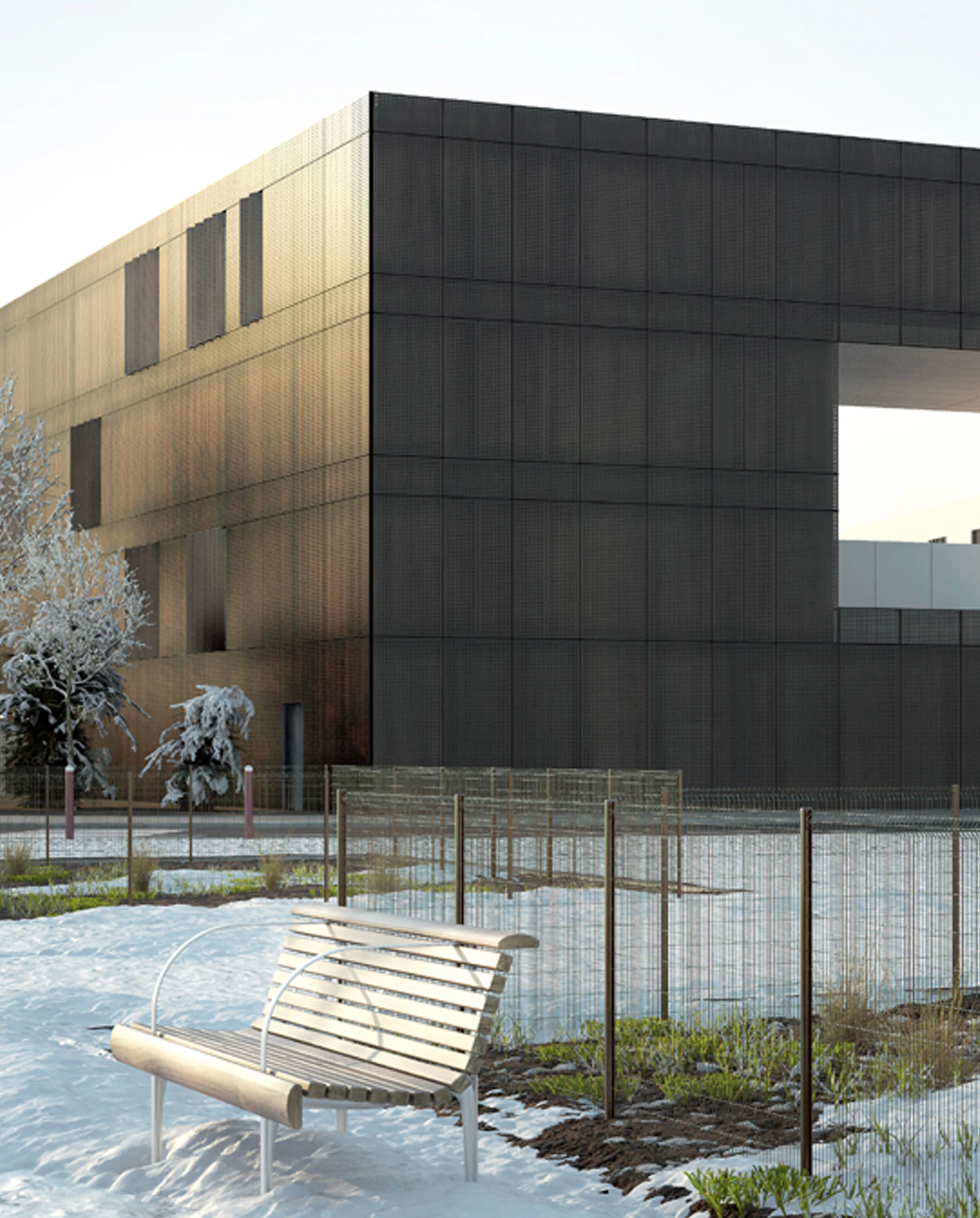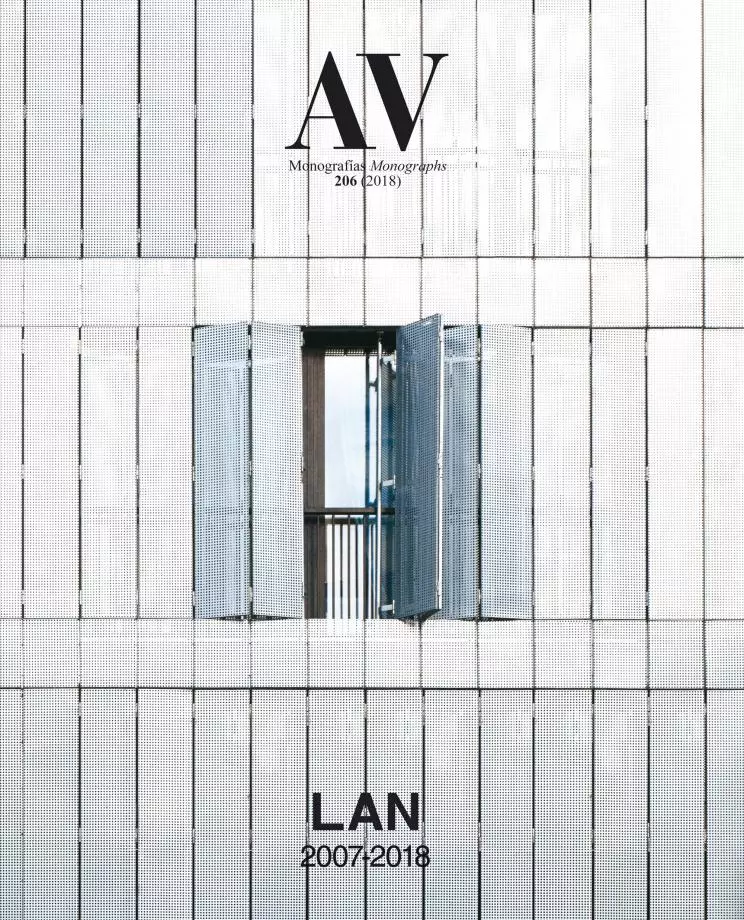Minimum Security Prison, Nanterre
LAN Architecture- Type Institutional
- Material Metal
- Date 2011
- City Nanterre
- Country France
In Nanterre, in a diverse urban area composed of houses, housing blocks, and industrial buildings, the Halfway House, or CSL, and the Reintegration and Probation Services Center, or SPIP, have been joined to form a monumental enclosure and a symbol of the justice system in the Hauts-de-Seine Department. This represents a complex challenge: two programs have to be organized on the same site whose workings are diametrically opposed. During the day, the SPIP supervises individuals on probation and helps them reintegrate into society. At night, the CSL houses prisoners on work release. With a single volume, the SPIP building extends the row of the housing projects to the south. Meanwhile, the CSL is set back from the street to allow for the installation of controlled entrances and to preserve confidentiality.
Seen from the street, the building looks like a very dense parallelepiped with a two-story opening on its facade that offers a distant glimpse onto the constructions situated in the middle of the block where the detainees are housed, and that breaks from the typical image of impenetrable space. Nevertheless, the need to prevent prisoners from looking towards the exercise yard was explicitly formulated in the technical specifications. Because it forms an inhabited enclosure that sits along the street, the SPIP looks out exclusively onto the public space and has no contact with the interior of the parcel. At the same time, the windows in the CSL cells face gardens in the eastern portion of the parcel that are only accessible to maintenance personnel.
The SPIP is covered with an initial skin of perforated sheet metal that mimics the effect of cor-ten steel and provides both a visual screen and protection from sunlight. A second, thicker facade of load-bearing concrete, exterior insulation, and a metallic covering ensures the envelope’s thermal performance. Folding, sliding shutters and the rhythmic variations in the perforations optimize the amount of natural lighting in the offices spaces. The CSL facades in direct contact with the detainees have a more robust sense of materiality, as they consist of a thick, washable concrete double wall. This choice forms part of a long-term strategy to limit operating costs. Other exemplary mechanisms have been implemented, such as heat recovery from used water and extracted air, as well as the site’s connection to the area’s thermal station.
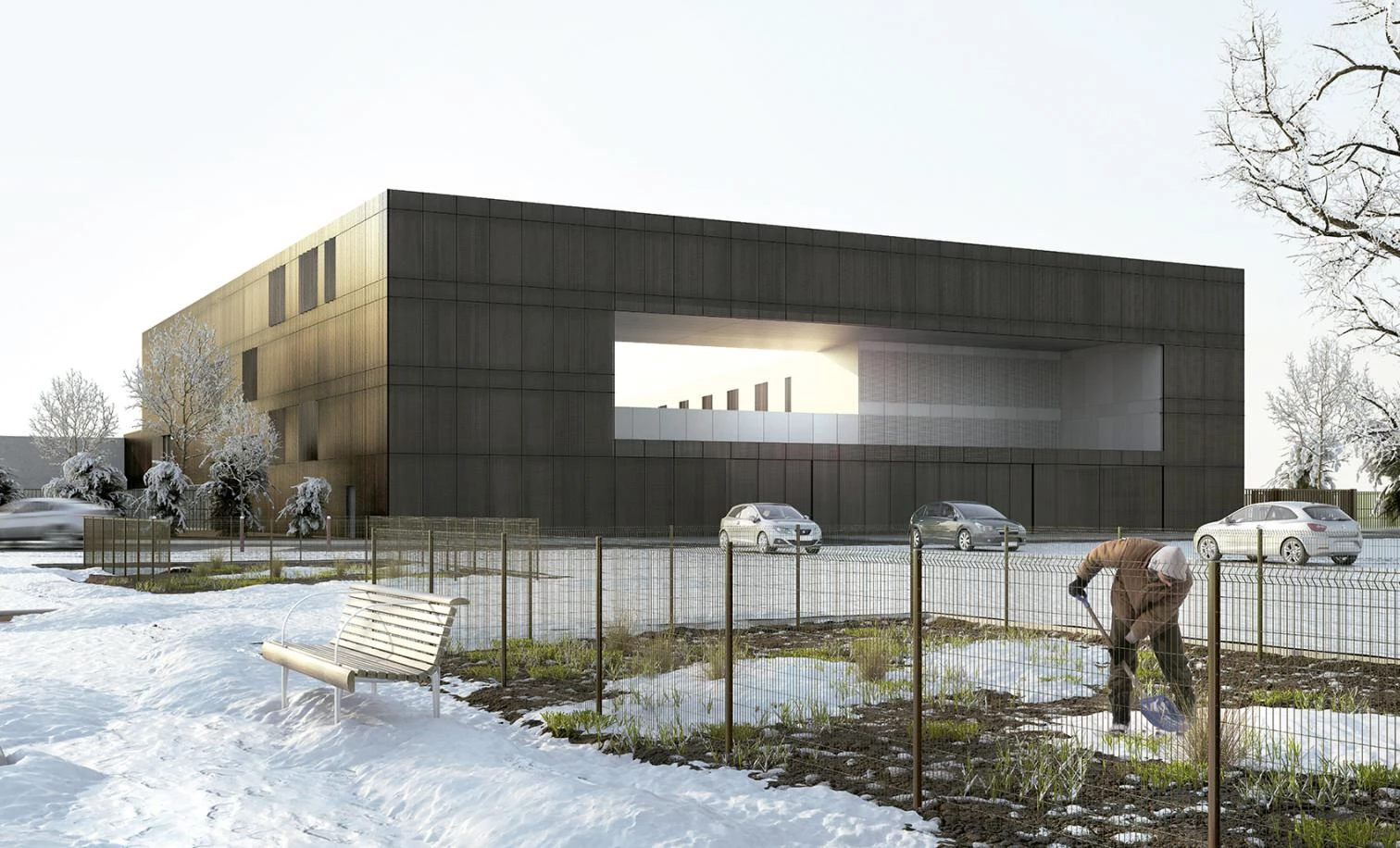
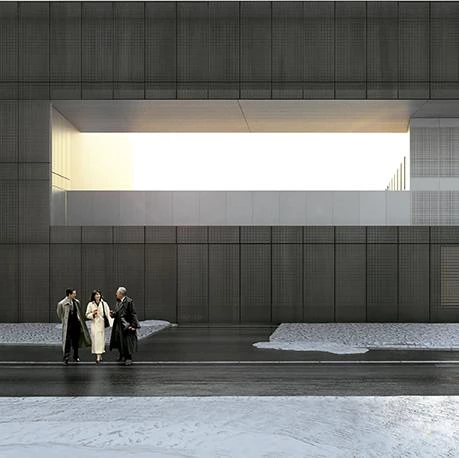
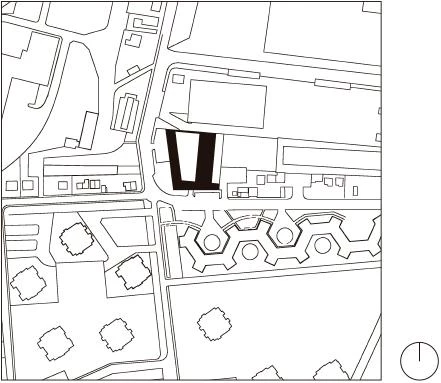
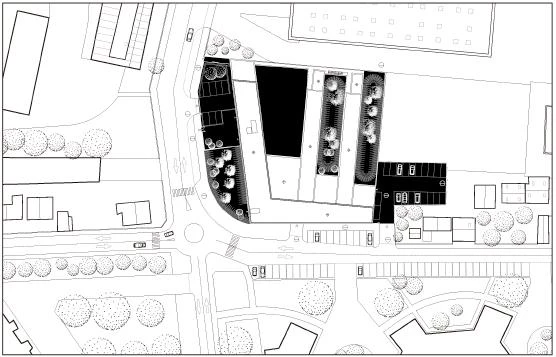
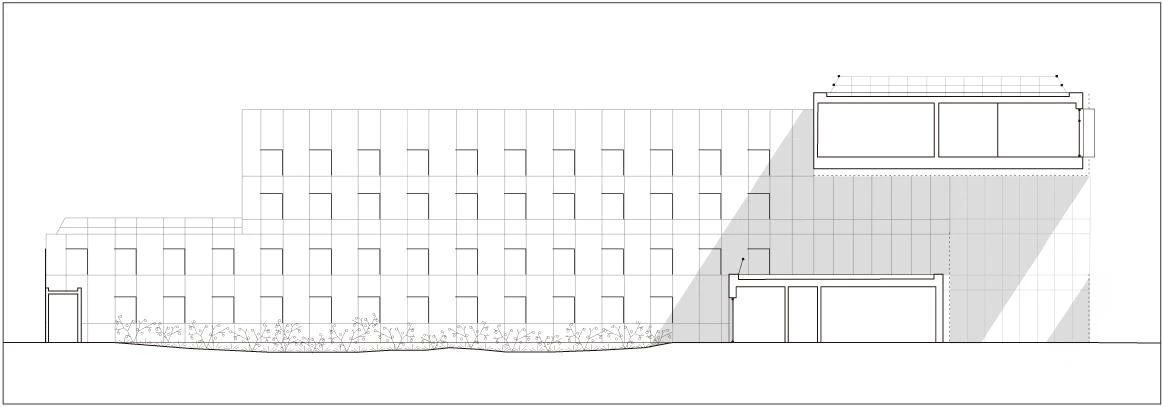
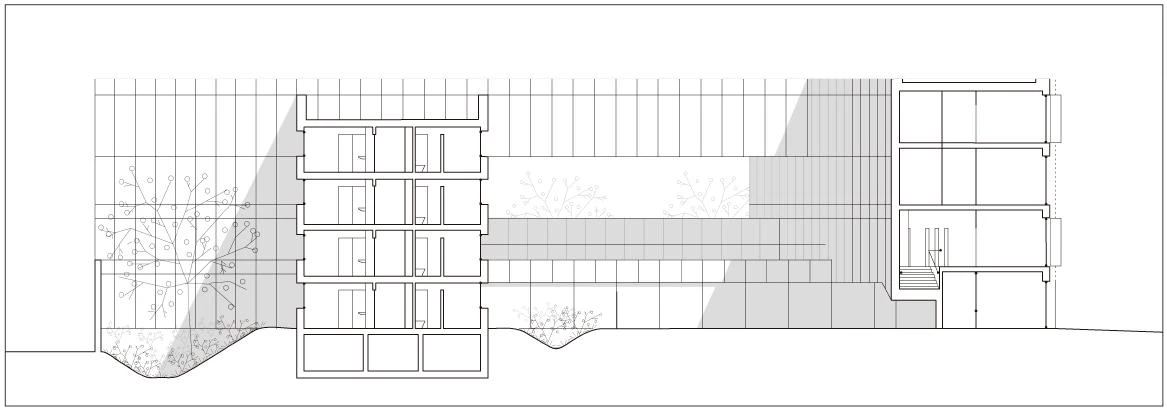
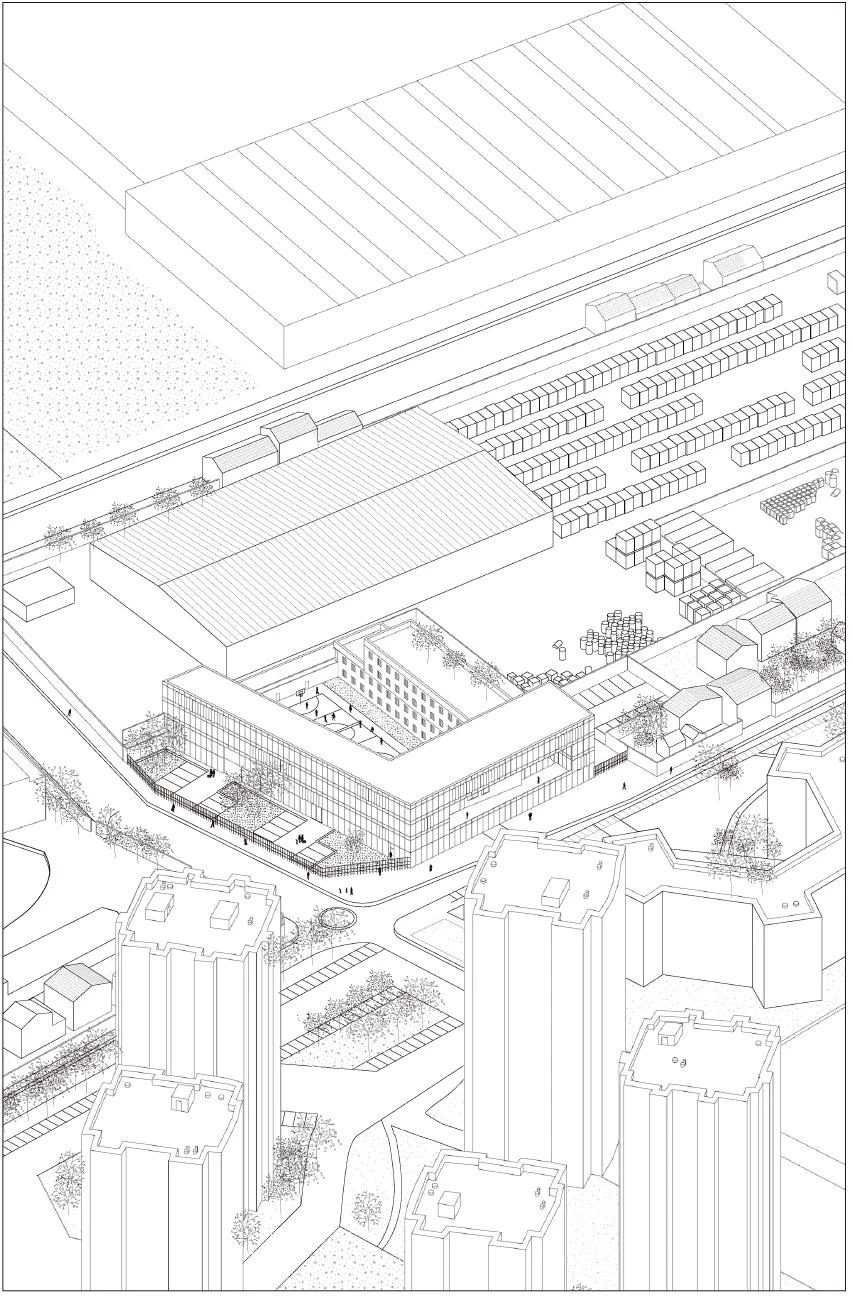
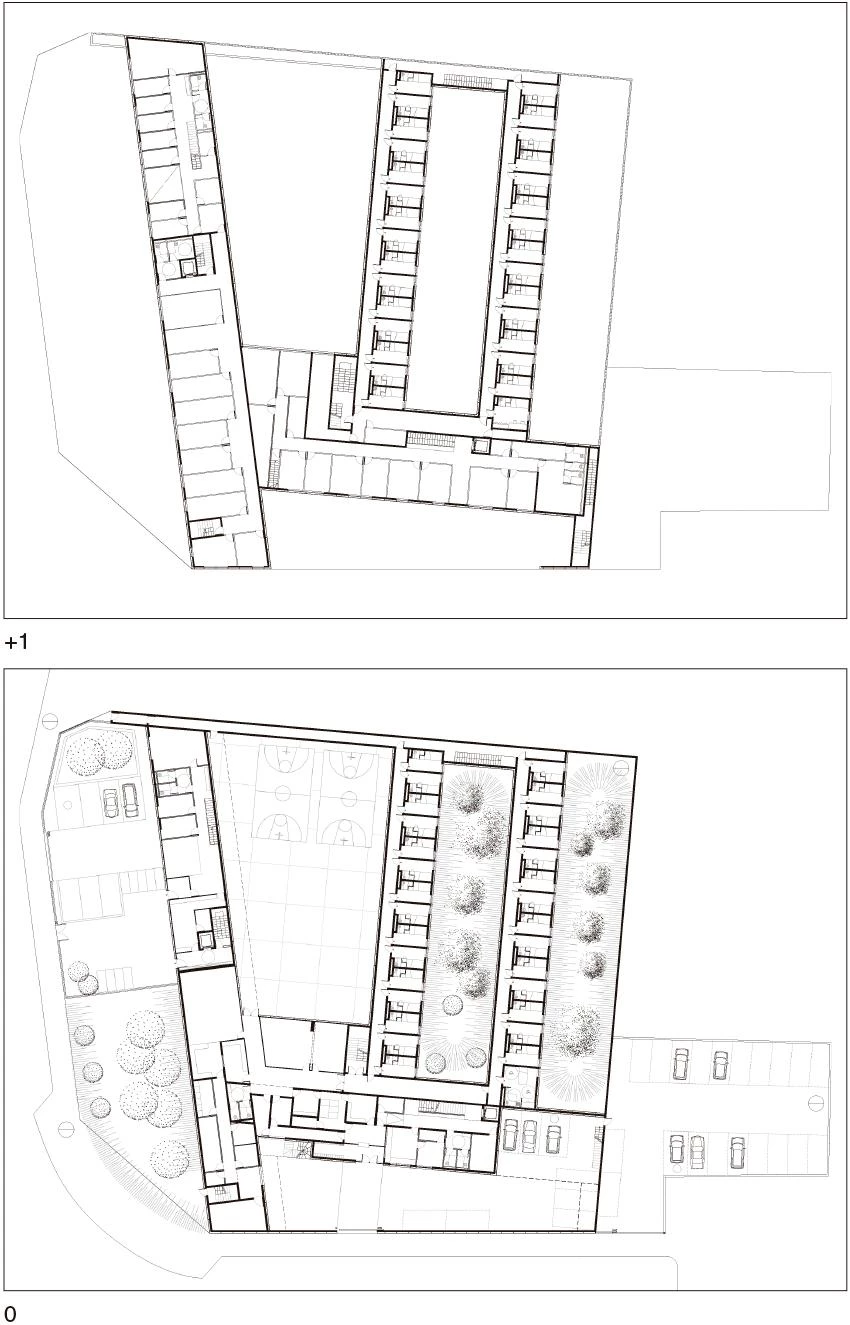
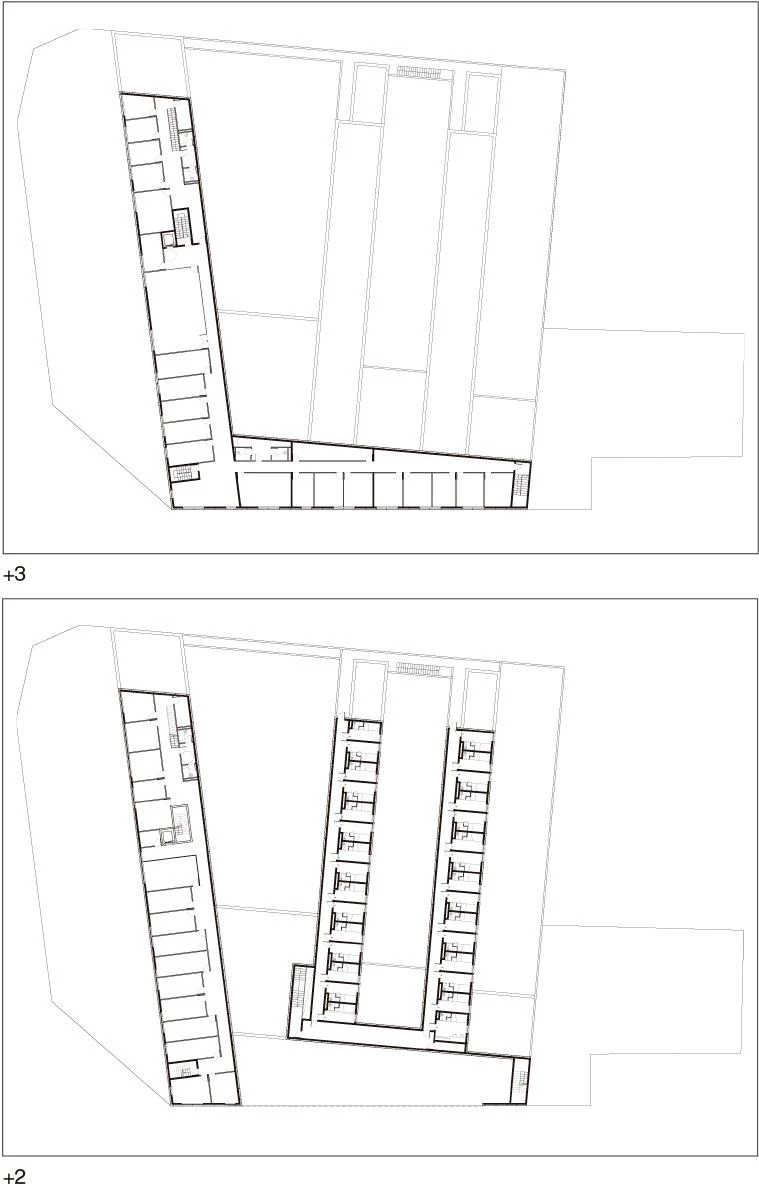
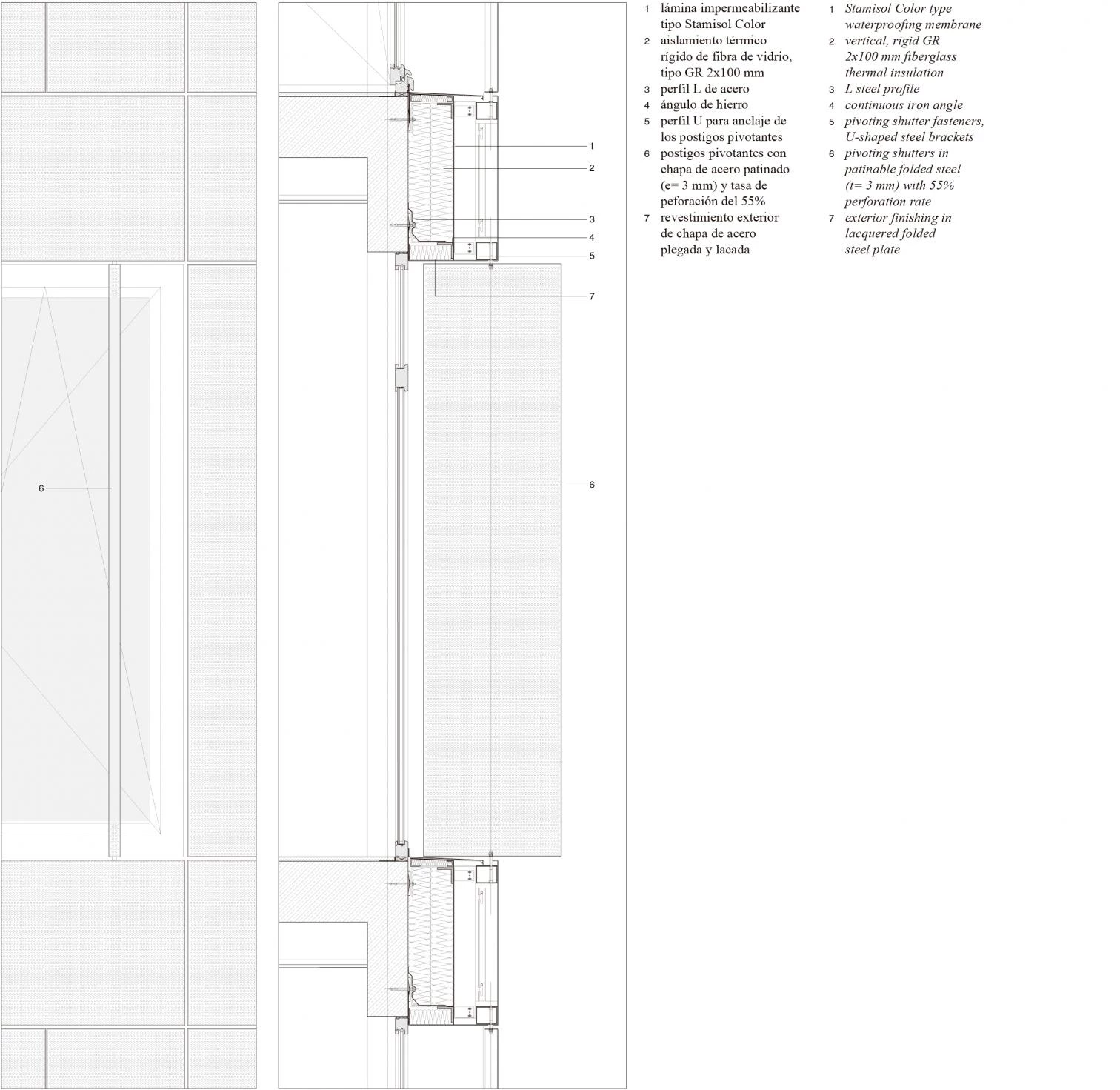
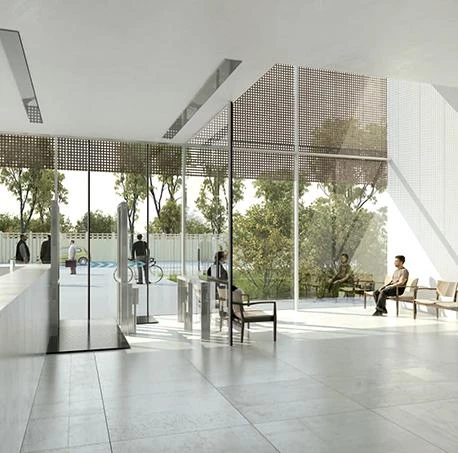
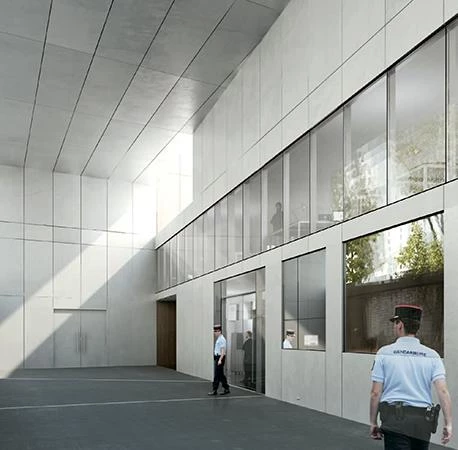
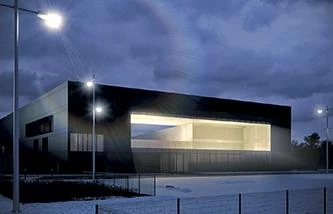

Arquitectos Architects
LAN (Local Architecture Network)
Colaboradores Collaborators
Agence Franck Boutté (sostenibilidad HEQ consultant); Batiserf Ingénierie (estructuras structure); Michel Forgue (aparejador quantity surveyor); Nicolas Ingénierie (fluidos y electricidad fluids and electricity)
Cliente Client
Ministerio de Justicia Ministère de la Justice
Superficie construida Floor area
4.350 m²
Presupuesto Budget
9.500.000 € (PEC contract budget)

