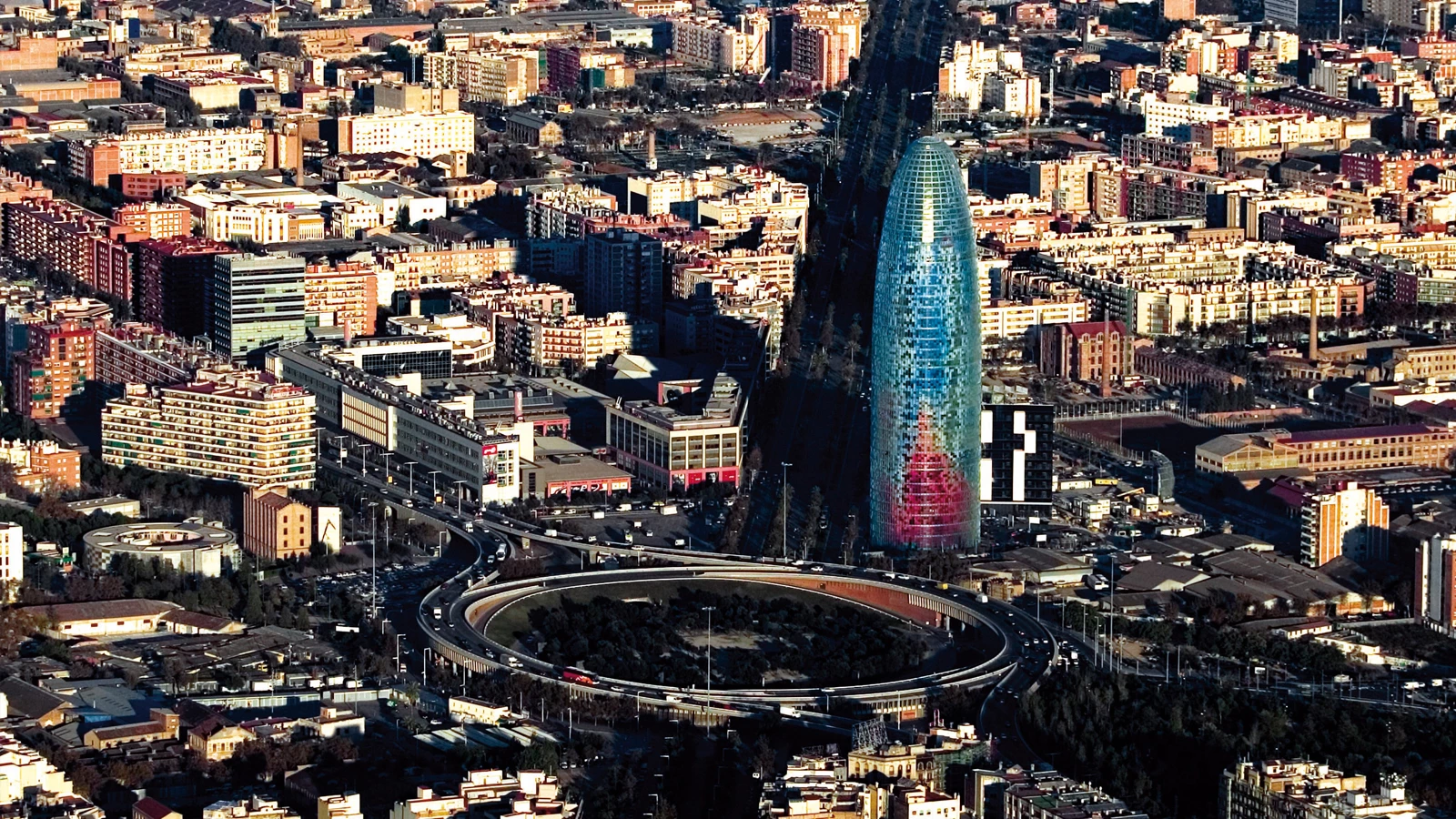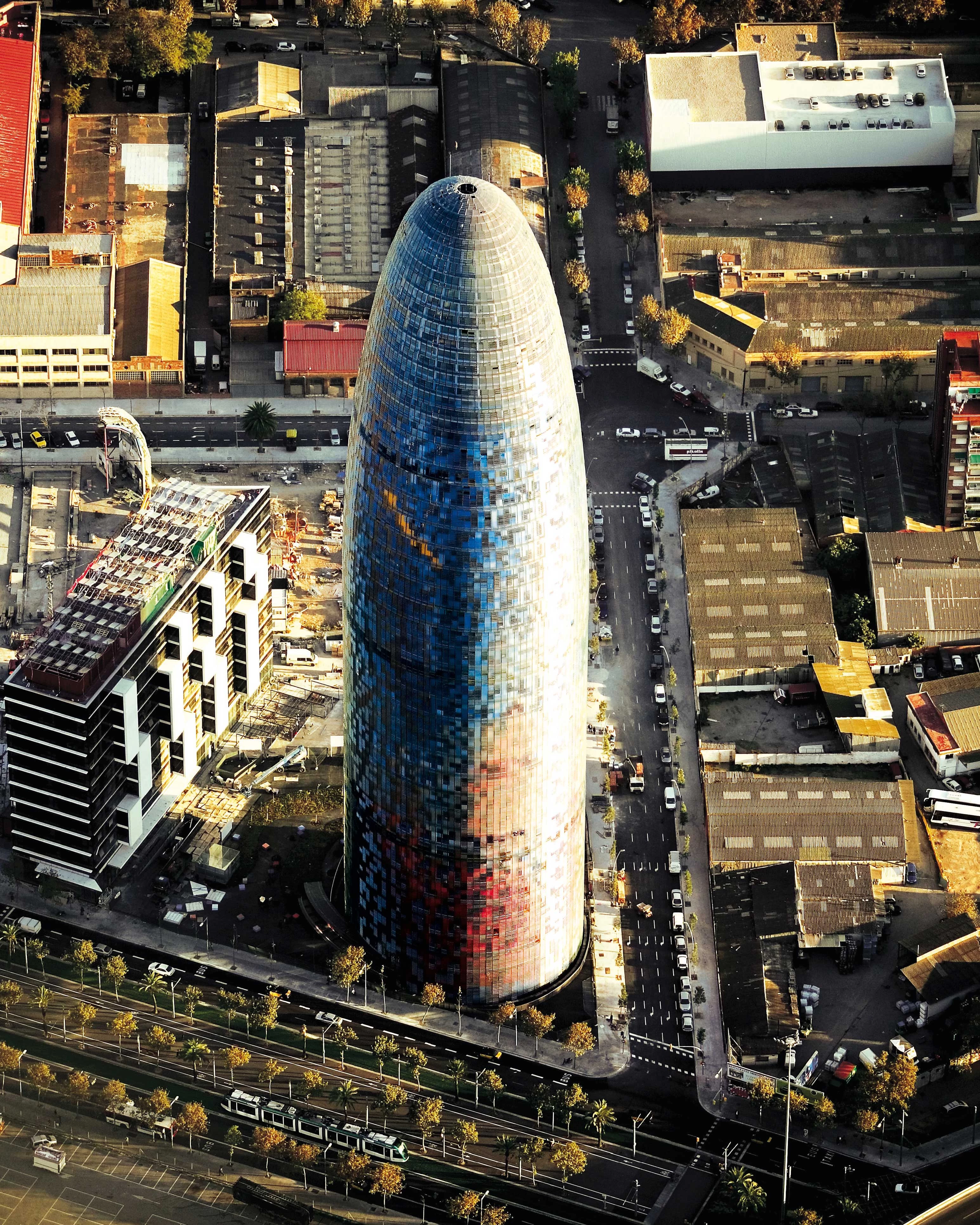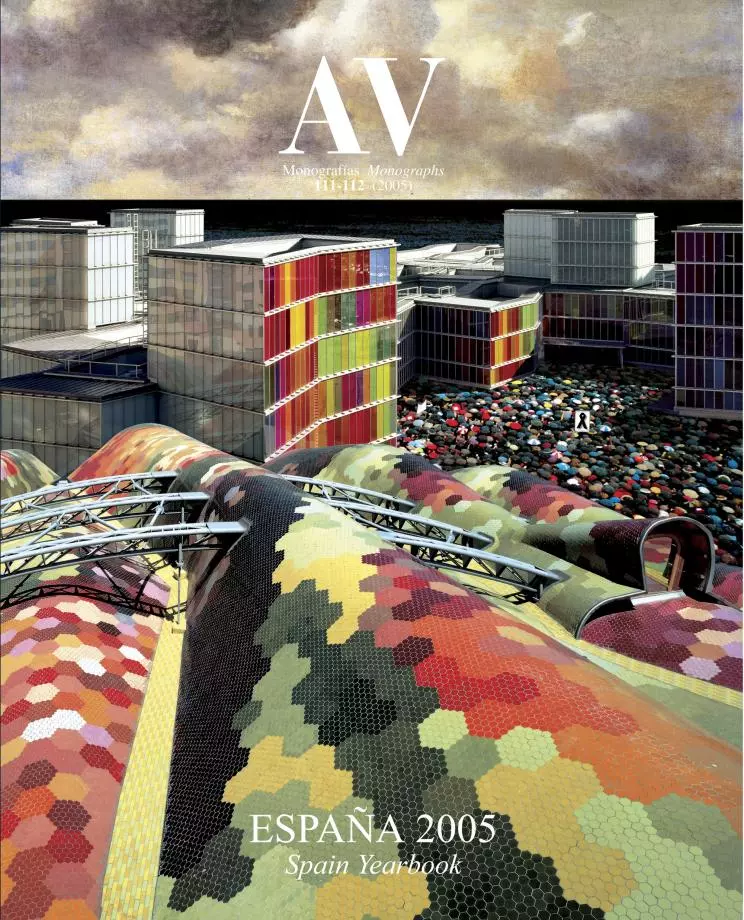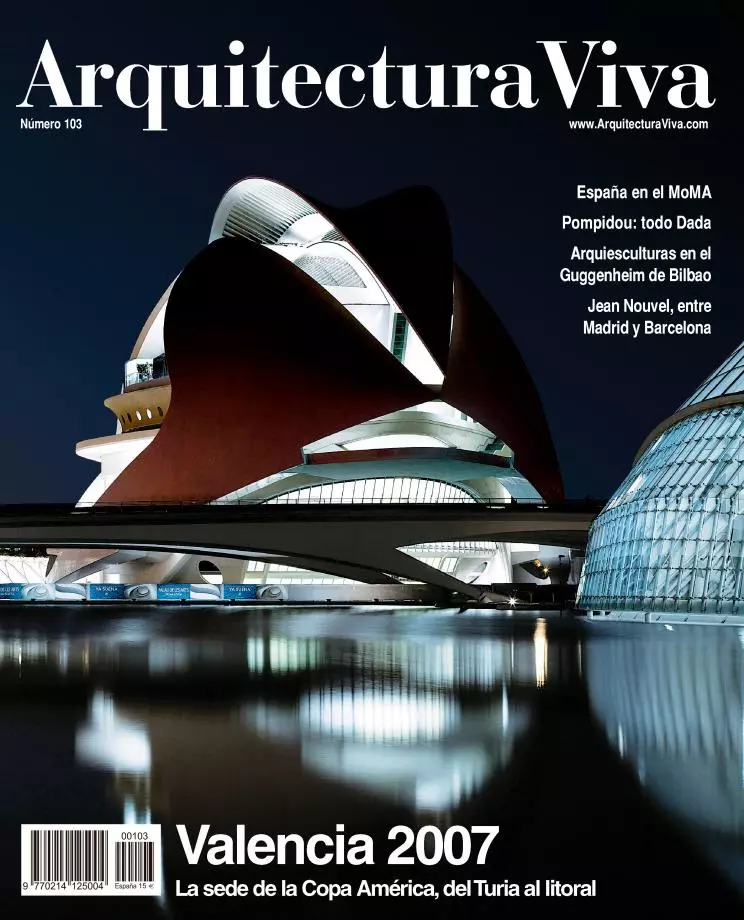Agbar Tower, Barcelona
Jean Nouvel b720 Fermín Vázquez Arquitectos- Type Tower Commercial / Office
- Material Glass
- Date 2004
- City Barcelona
- Country Spain
- Photograph Rafael Vargas Cordon Press
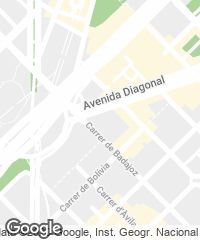
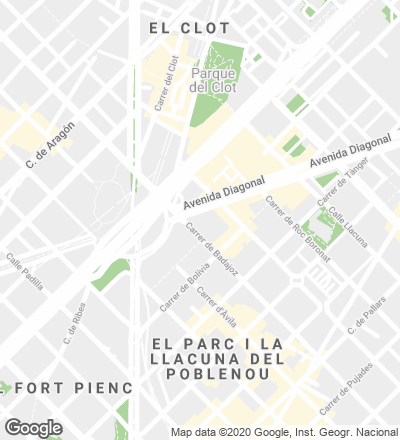
At the intersection of three large avenues of Barcelona’s urban expansion area – Gran Vía, Diagonal and Meridiana – is the Plaza de Las Glorias, a large roundabout with an elevated ring that was built more than ten years ago, but that has not managed to spur further development, despite its privileged location. A series of urban interventions, such as the extension of Diagonal Avenue onto the sea, the construction of the Forum, district 22@ and the AVE station of La Sagrera are starting to change the situation. Aside from these, the Agbar tower, built to house the corporate headquarters of Aguas de Barcelona, is a symbol of the new period that the city is initiating.
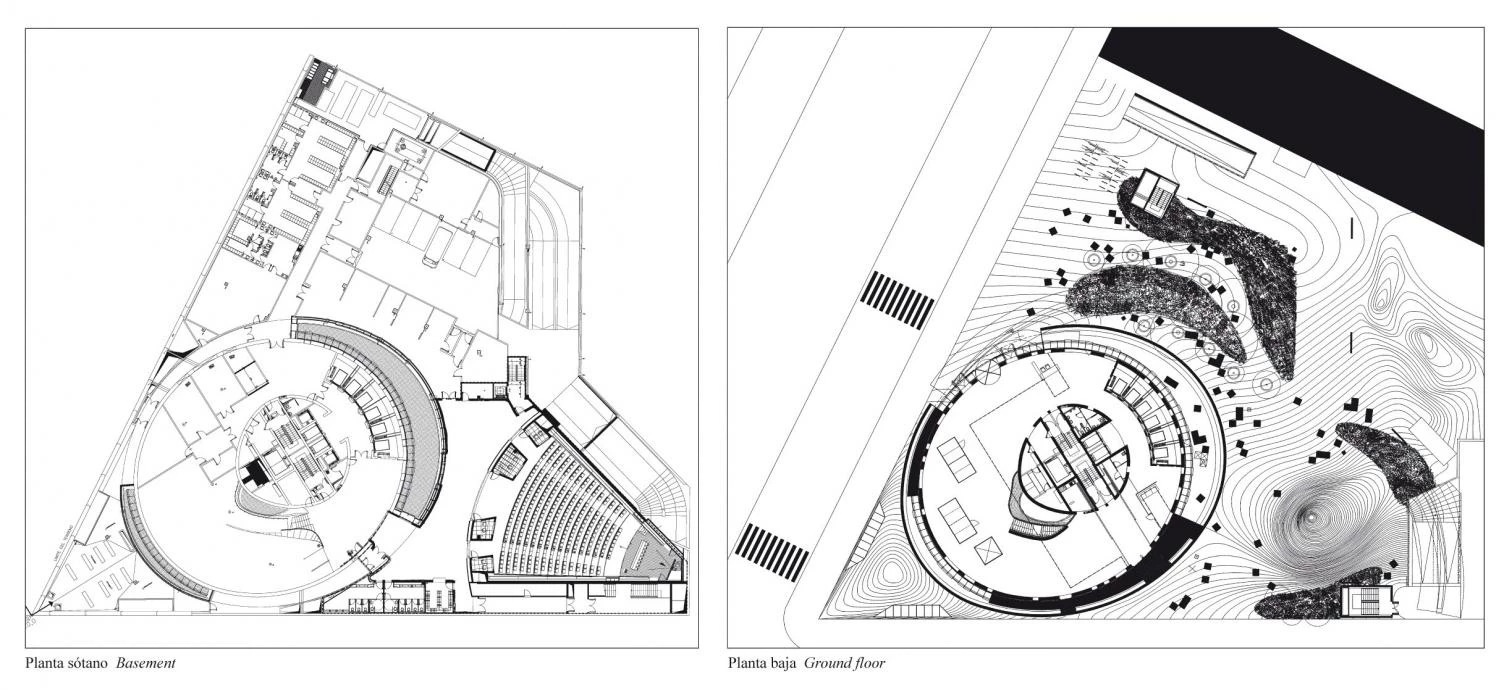
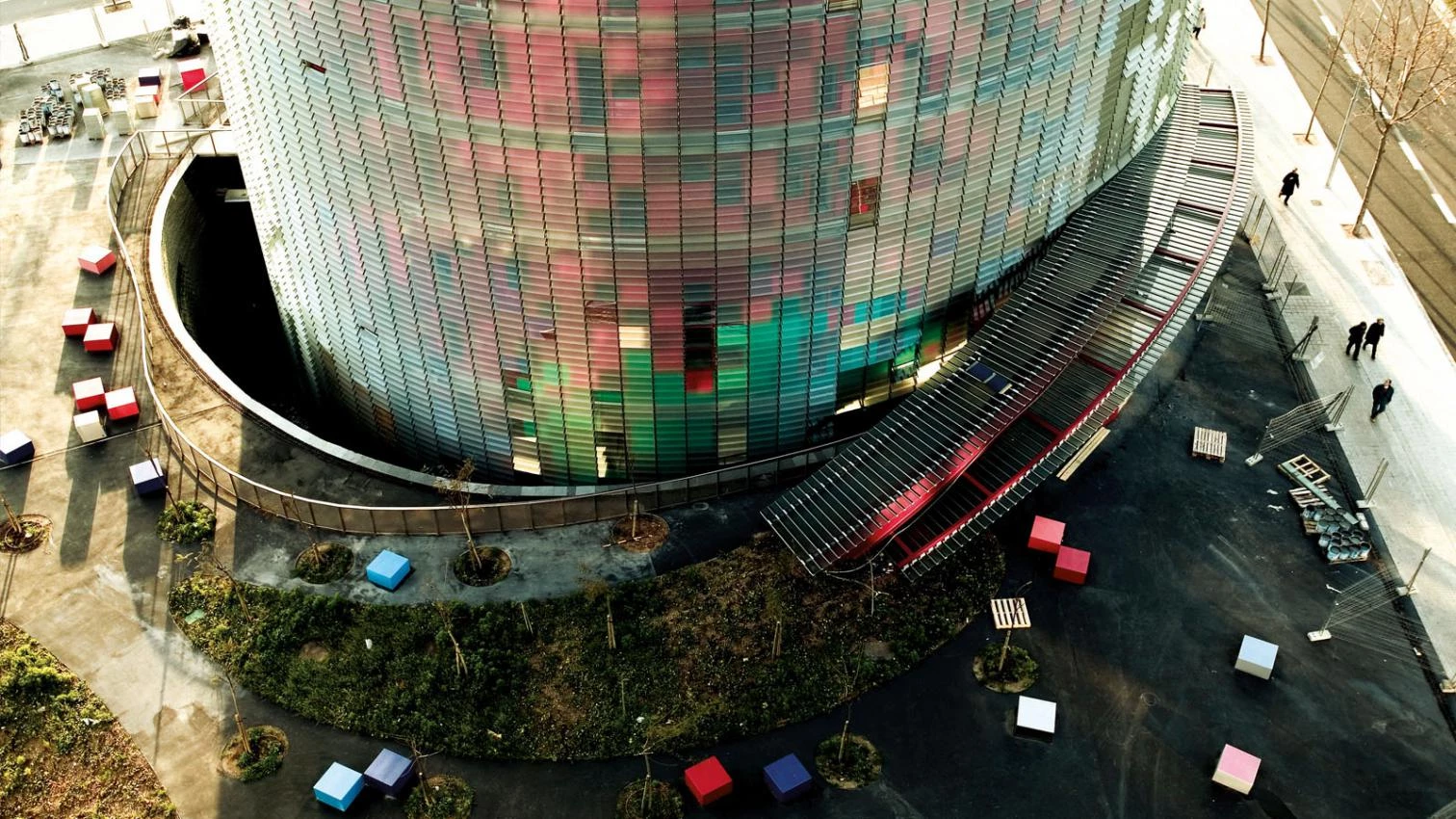
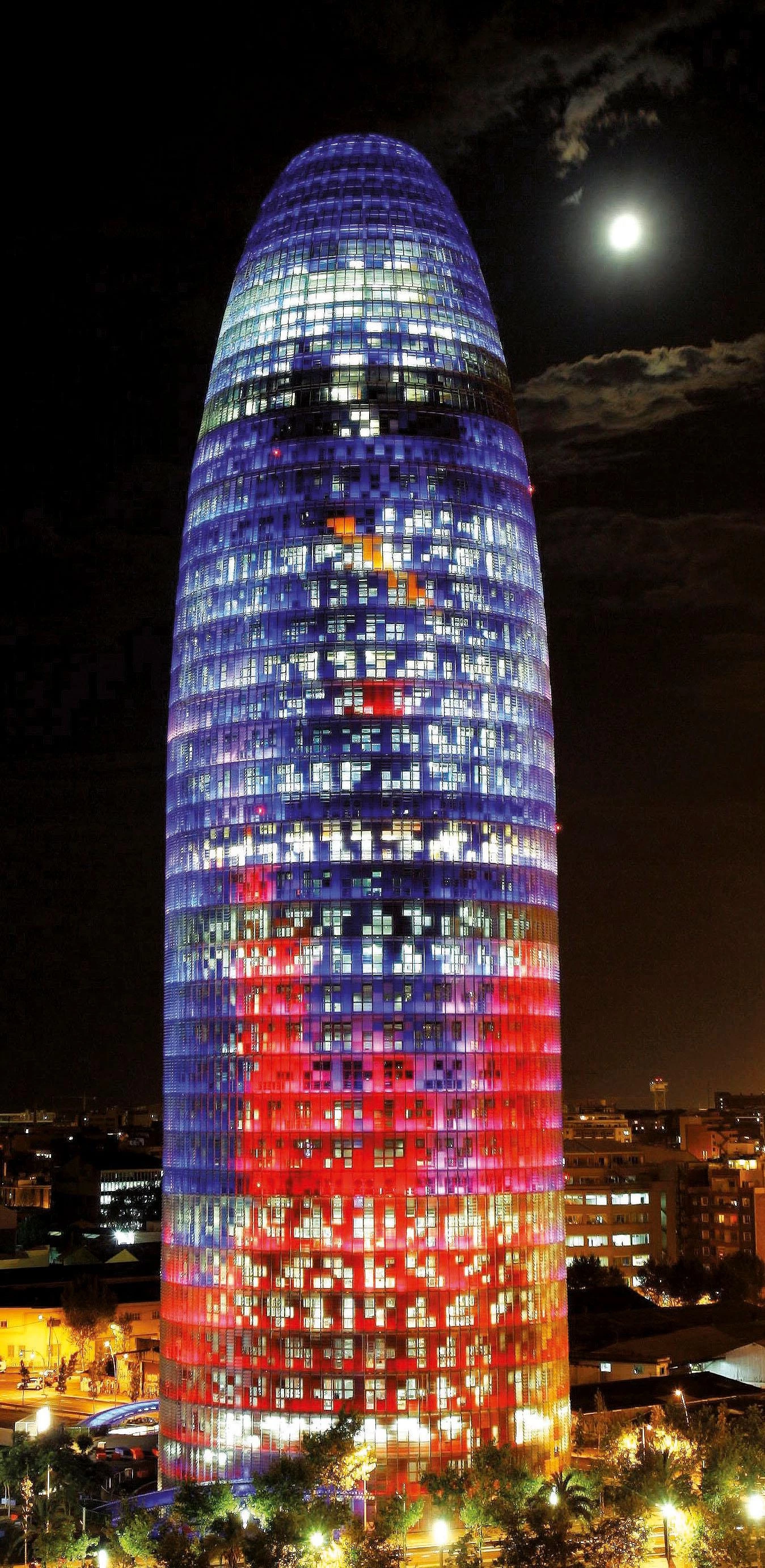

At 142 meters high, the building is designed as a small 35-storey skyscraper. Its shape imitates that of a water pump with a constant and stabilized pressure, an image that is highlighted by the crater excavated at its base, at the bottom of which a layer of water is interposed between the exterior and the interior of the tower. The program of workspaces that take up the first 18 floors are rounded off with four floors below ground level with parking spaces and auxiliary functions, and with an auditorium in the first basement that rises on surface like a hill. The six last levels are for management, and three technical floors are inserted in the tower at regular intervals. The transmission of loads is done through the perimeter and the core, in such a way that the floors are free from the obstruction of pillars and the layout is optimum. This is achieved via two concrete cylinders with oval floors on which the metallic beams that support the slabs rest. The inner cylinder houses the stairs, facilities and special lifts, that reach the top floor; aligned along the perimeter, up to floor 26, are the lifts for the remaining building users.
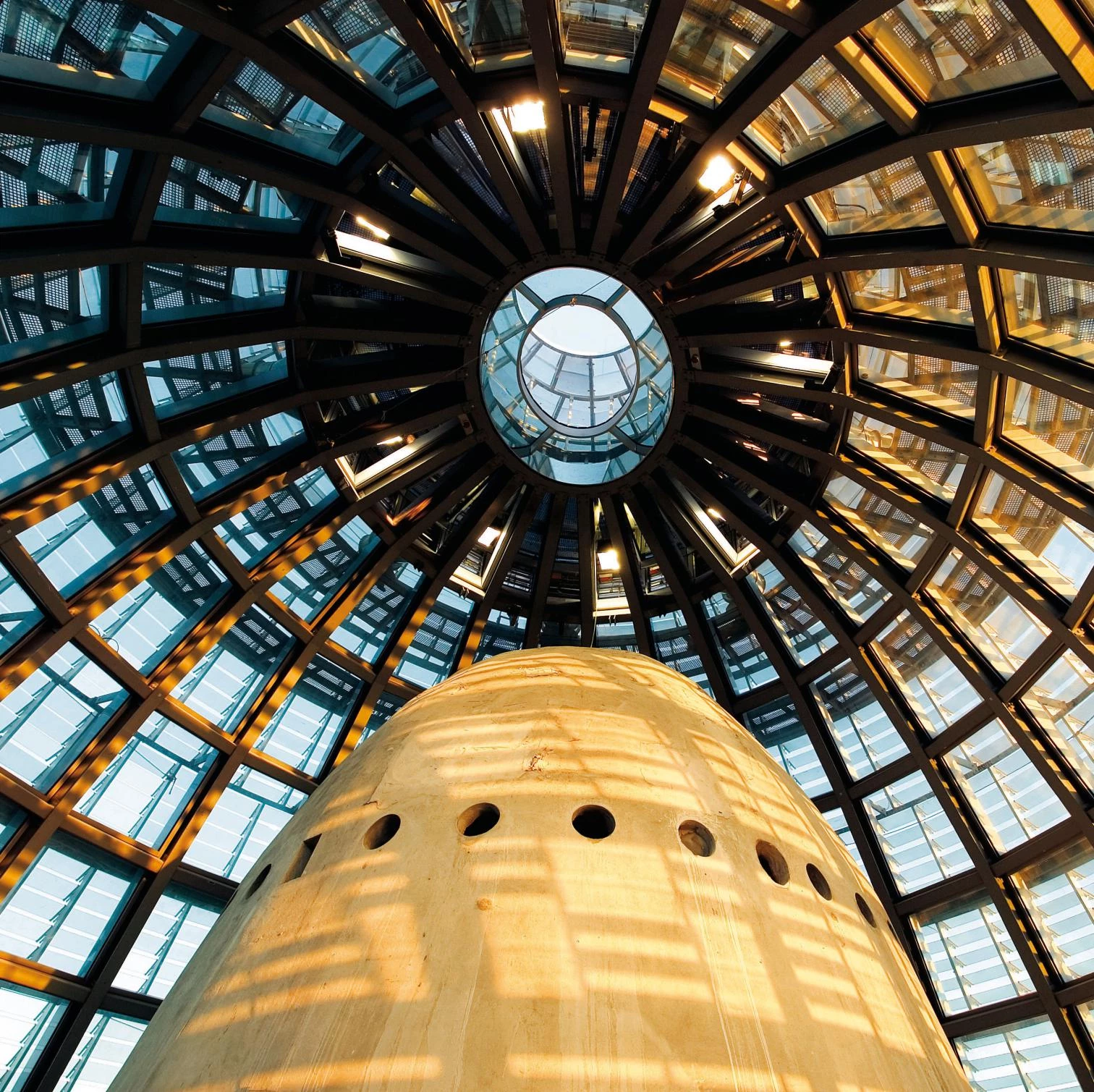
The tower is supported by two concrete cylinders, one interior and one exterior, on which the weight of the slabs falls. The facade openings follow the combination of the module that punctures the wall.
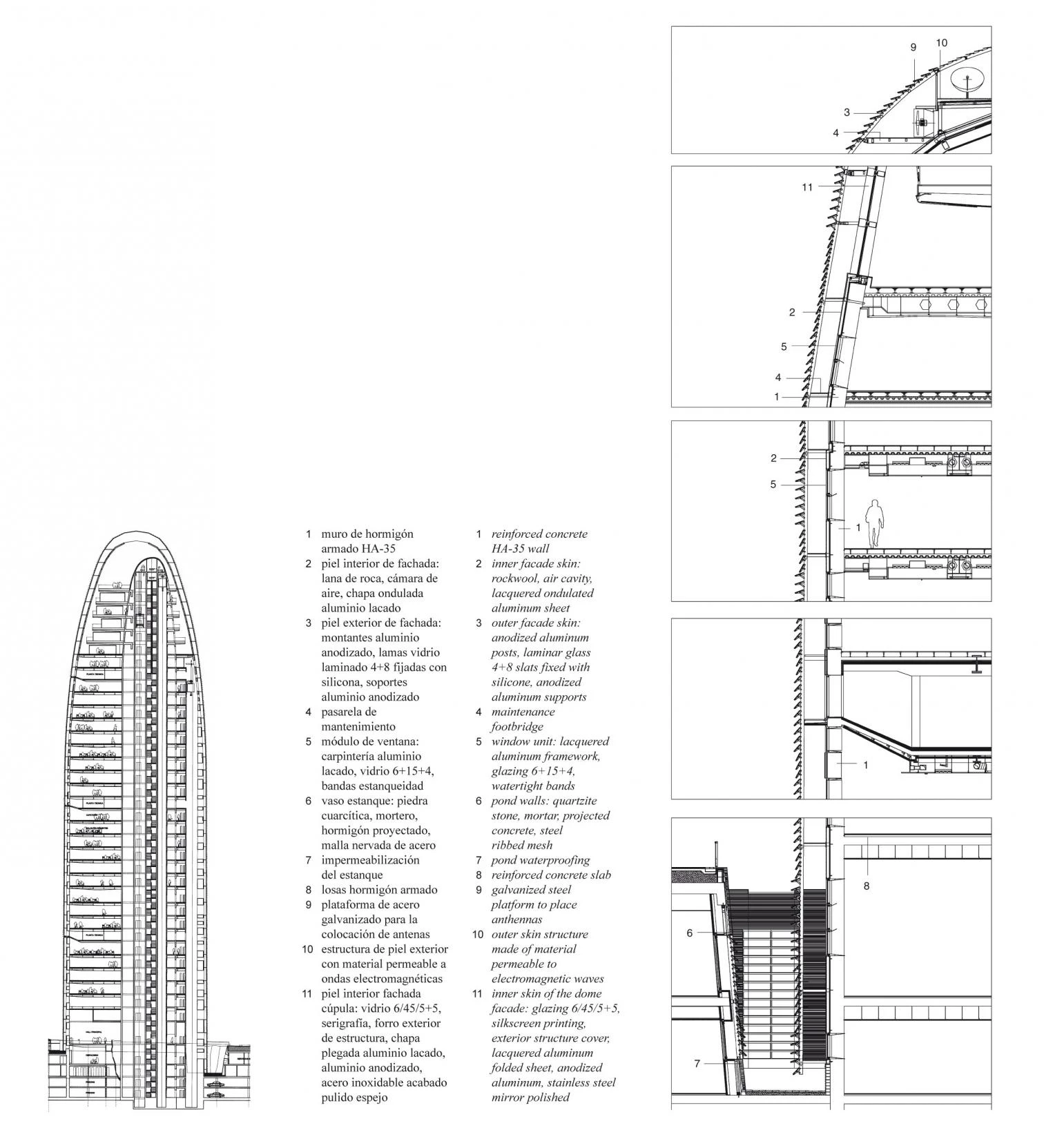
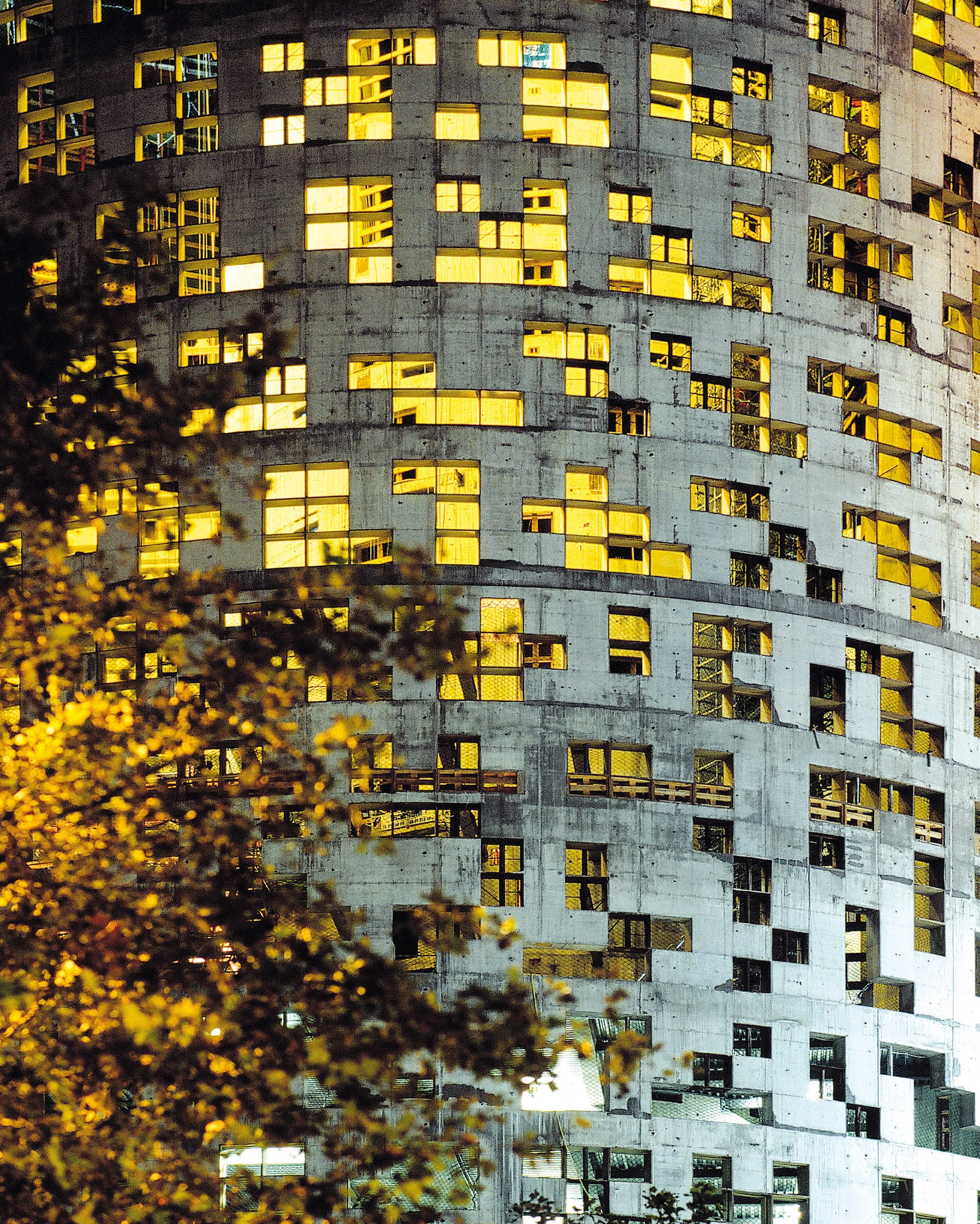
The outer concrete wall perforations follow a pattern formed by a square module with sides of slightly less than a meter, and the openings are determined by the accumulation of structural stress at some points, the versatility of the office spaces and solar glare. The same grid determines the position of the corrugated aluminum sheet pieces polished in 25 colors, with a chromatic variation ranging from the earthy, reddish hues of the base to the blue of the top. A second skin of glass panels with different transparency degrees covers the building, shading off the colors and giving it the appearance of a vibrant veil.
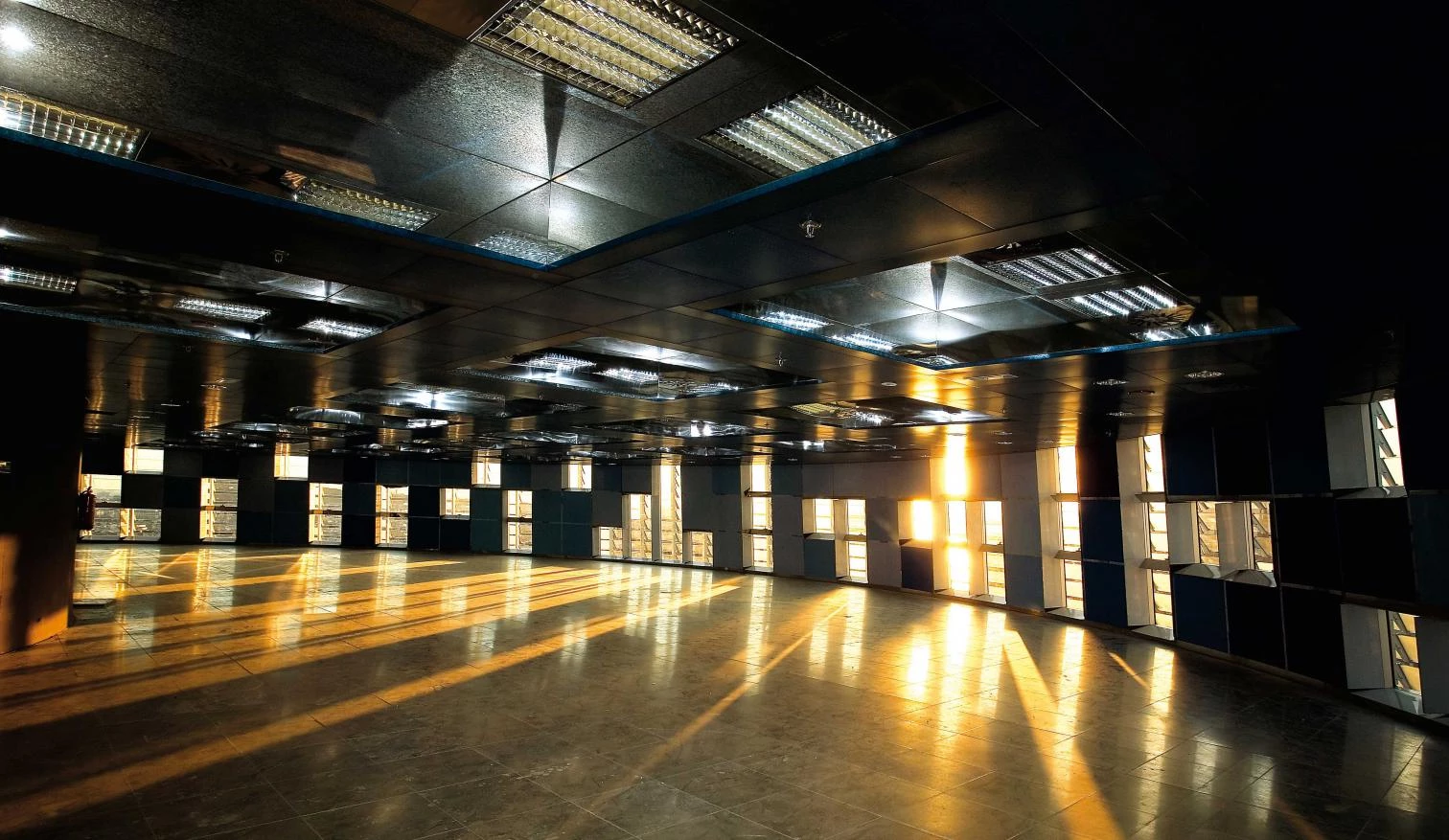
The aluminum sheets have been placed following the same modulation – a square measuring almost one meter – with which the concrete has been perforated. These sheets are first painted in a gradation of colors that goes from the earthy tones of the base to the blueish hues of the top and is then covered with a third skin of glass panes with different degrees of transparency.
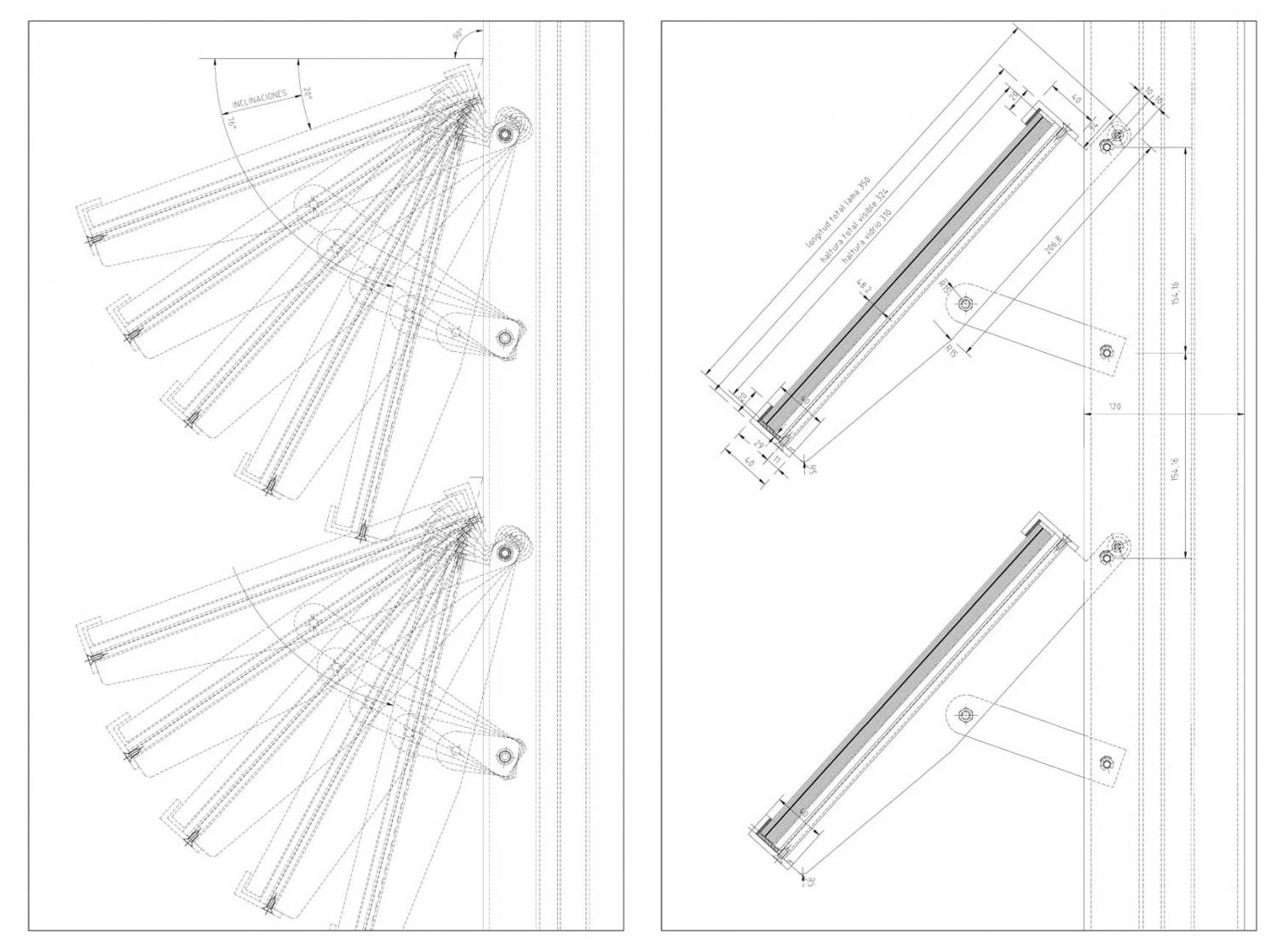
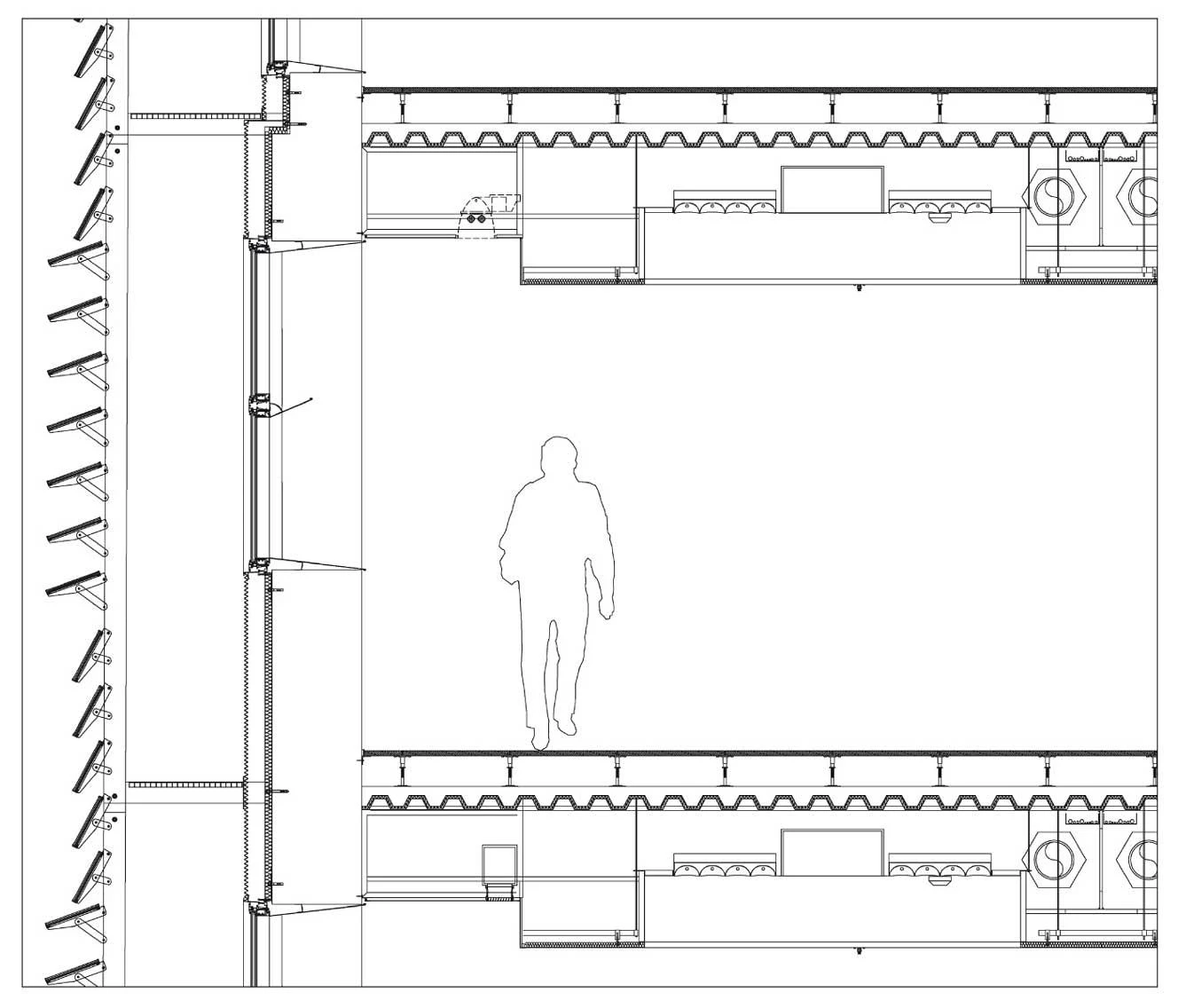
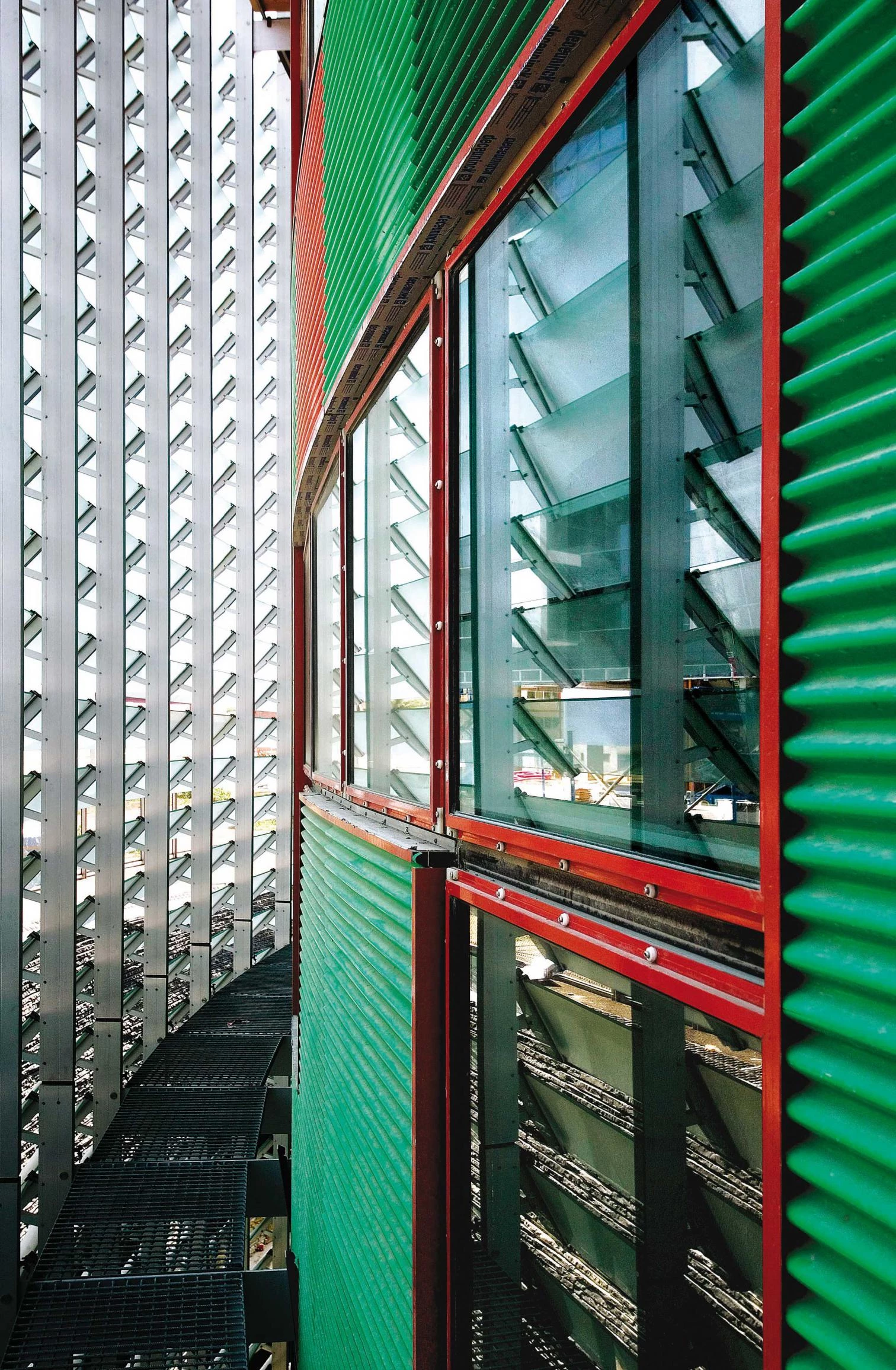
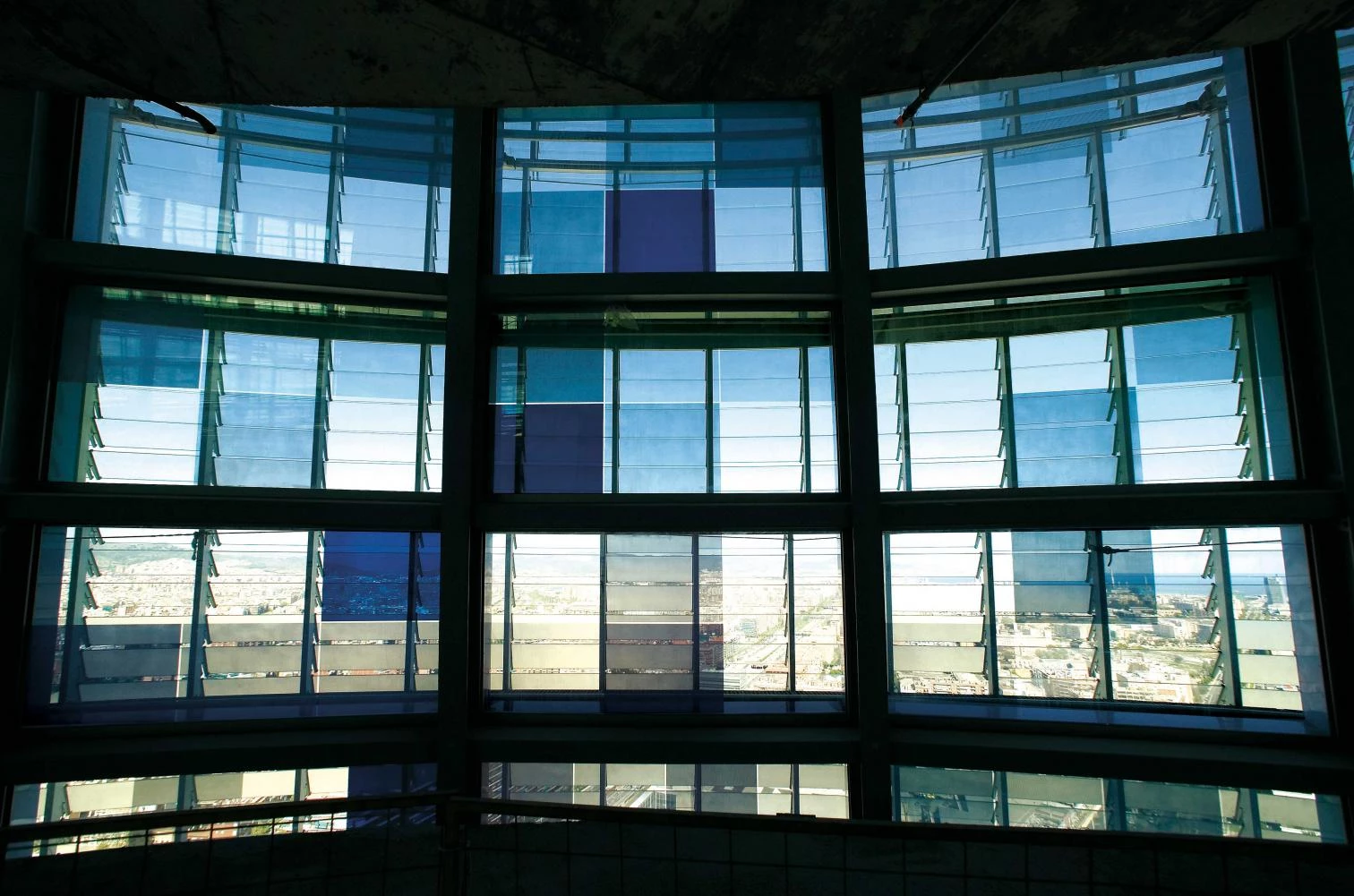
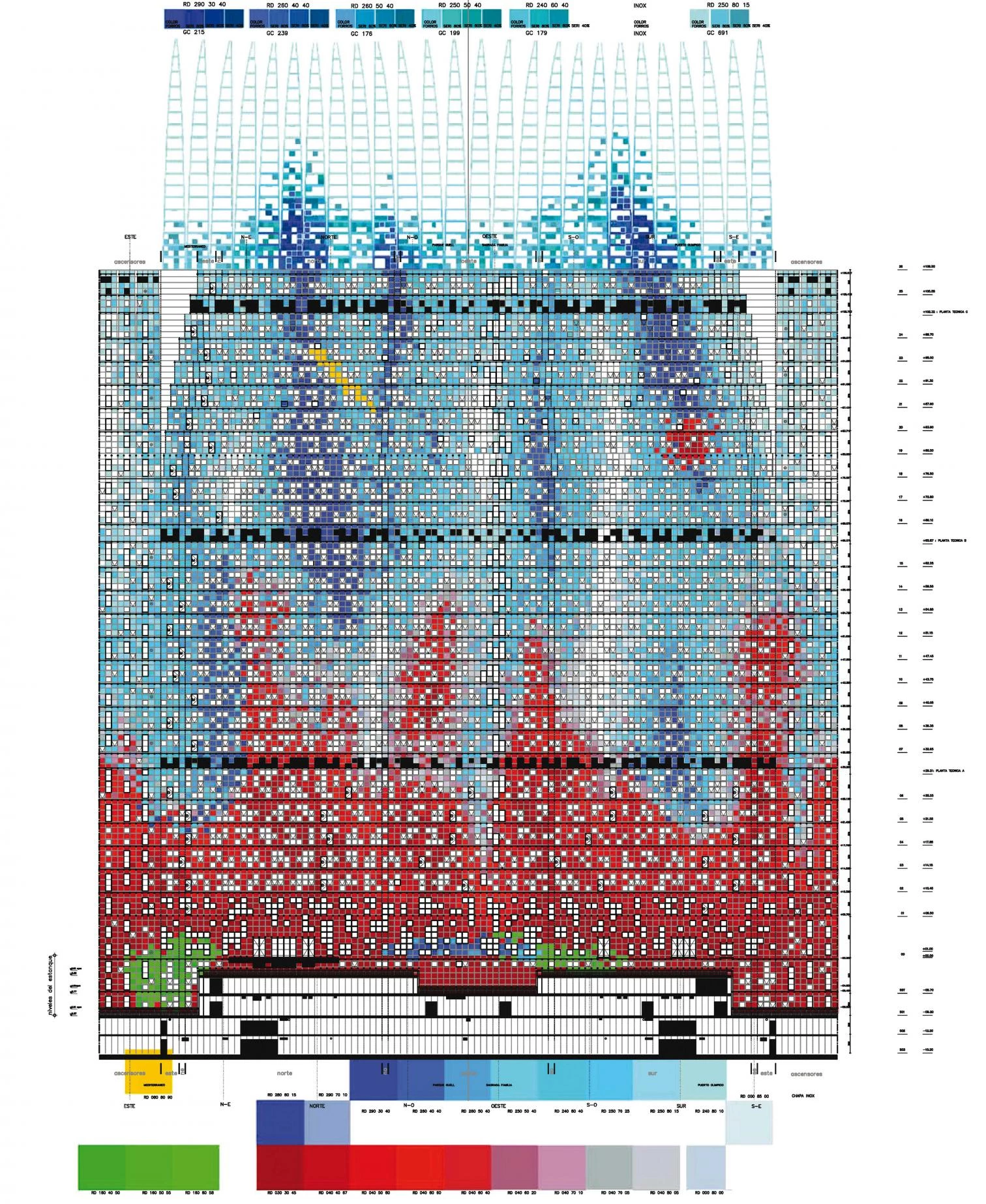
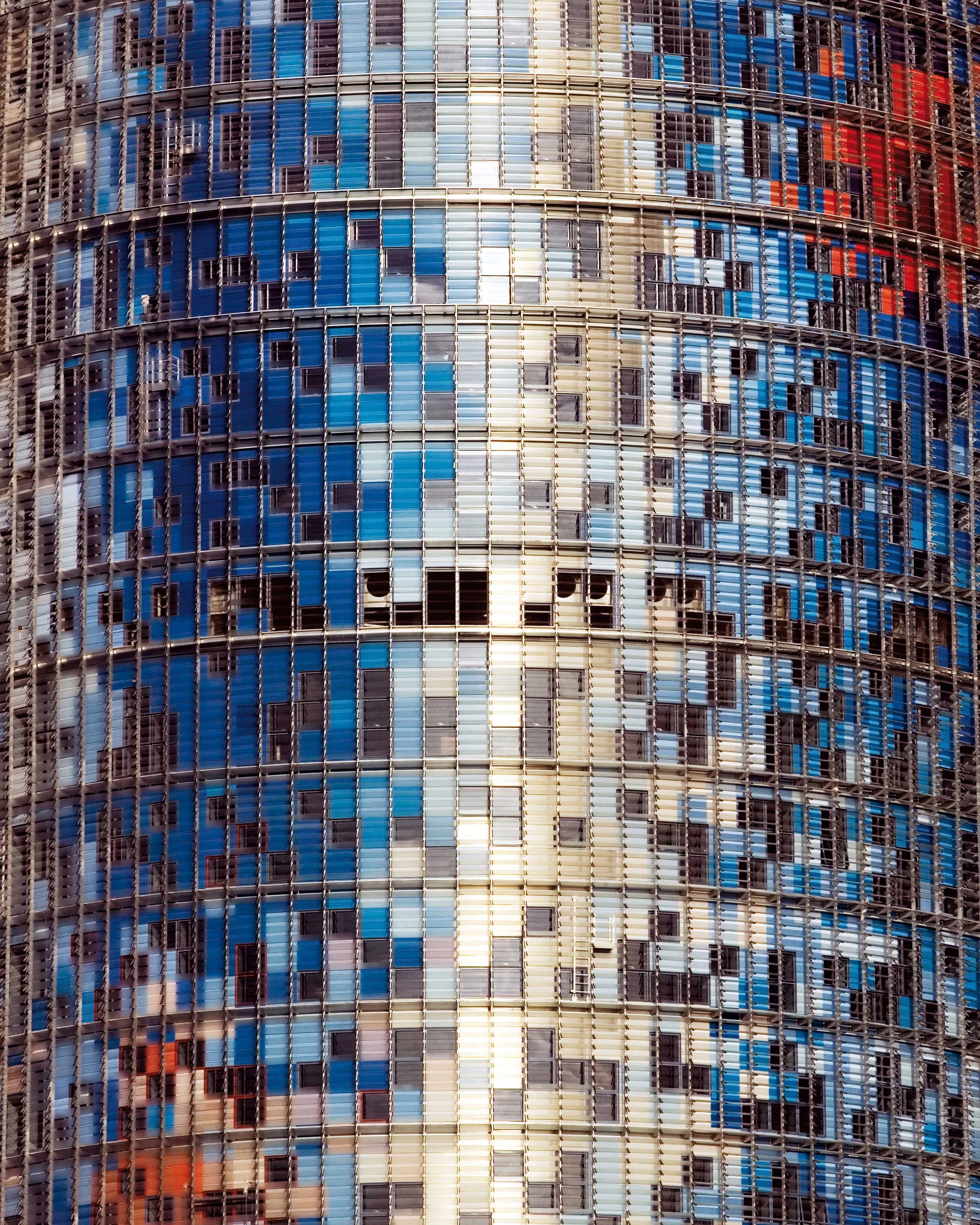
Cliente Client
Layetana, Agbar
Arquitectos Architects
Jean Nouvel (AJN), Fermín Vázquez (b720)
Colaboradores Collaborators
Jean-Pierra Bouanha, Vandel Lemes, Cristiano Benzoni, Florence Rabiet, Alexa Plasencia, Emmanuelle Lapointe, Cristina Algás, Julie Fernández, Francisco Martínez, Manuel Bermudo, Pascaline Paris, Pablo Garrido, Elisabeth Farrés
Consultores Consultants
R. Brufau & A. Obiol (estructura structure); Argos (gestión del proyecto project management); Gepro (instalaciones mechanical engineering); Higini Arau (acústica acoustics); Frapont (carpintería de madera wood framework)
Contratista Contractor
Dragados
Fotos Photos
Rafael Vargas; Cordon Press

