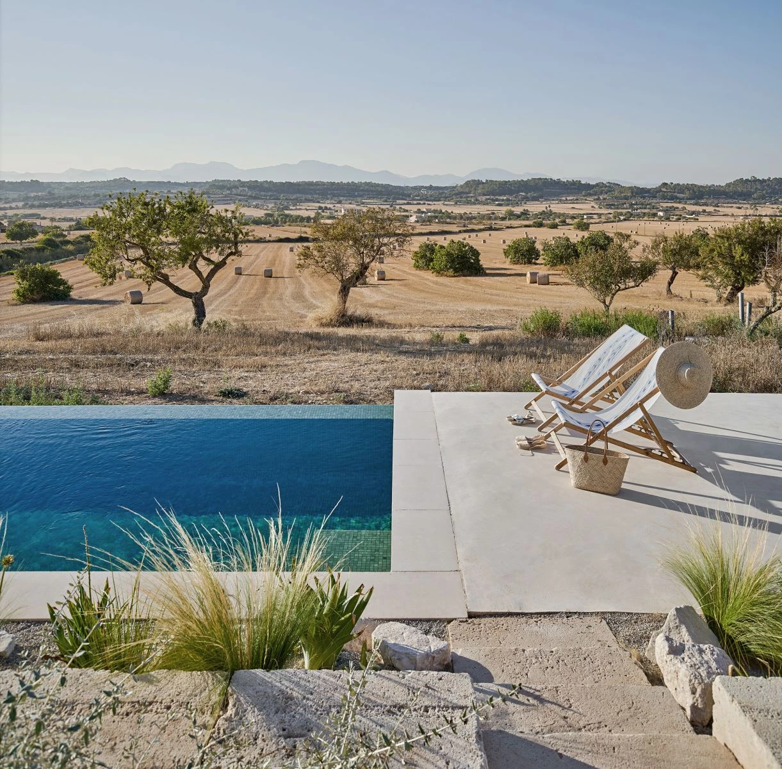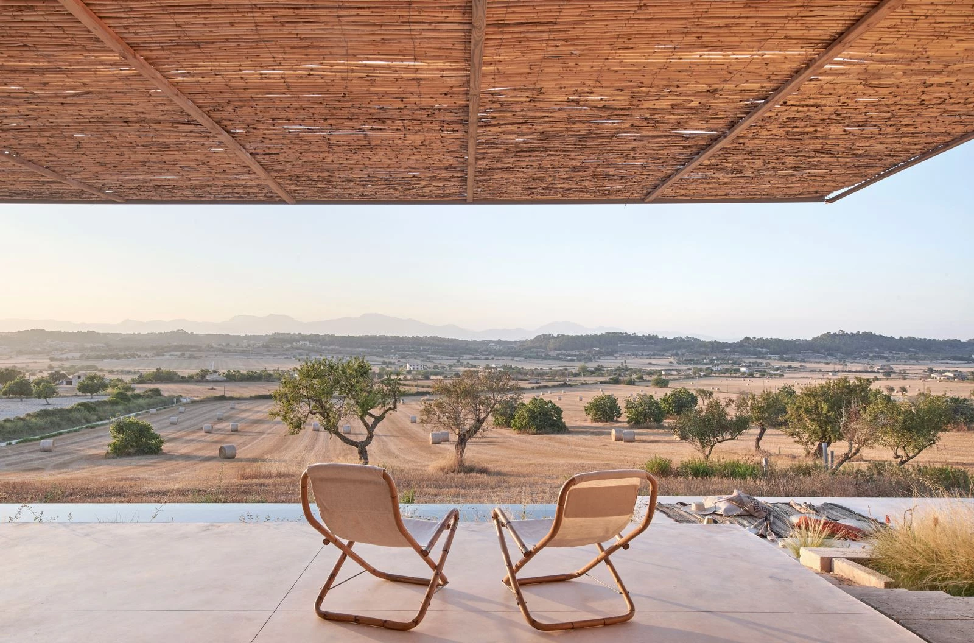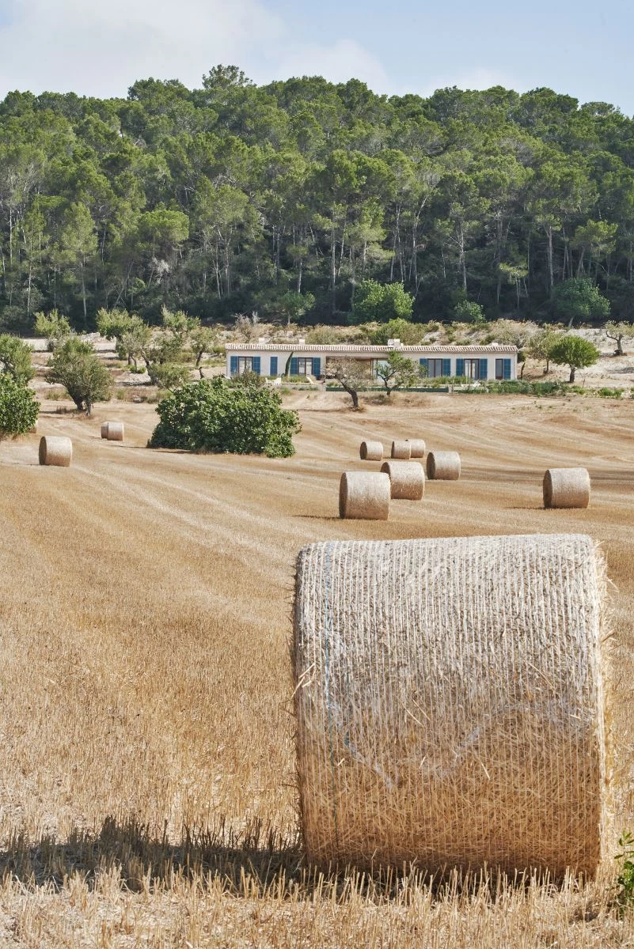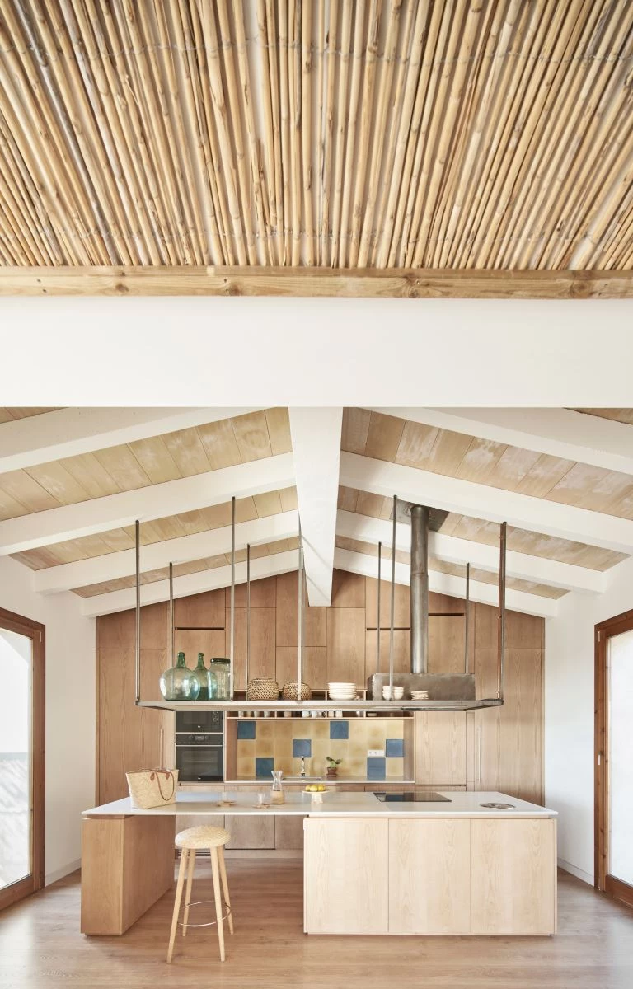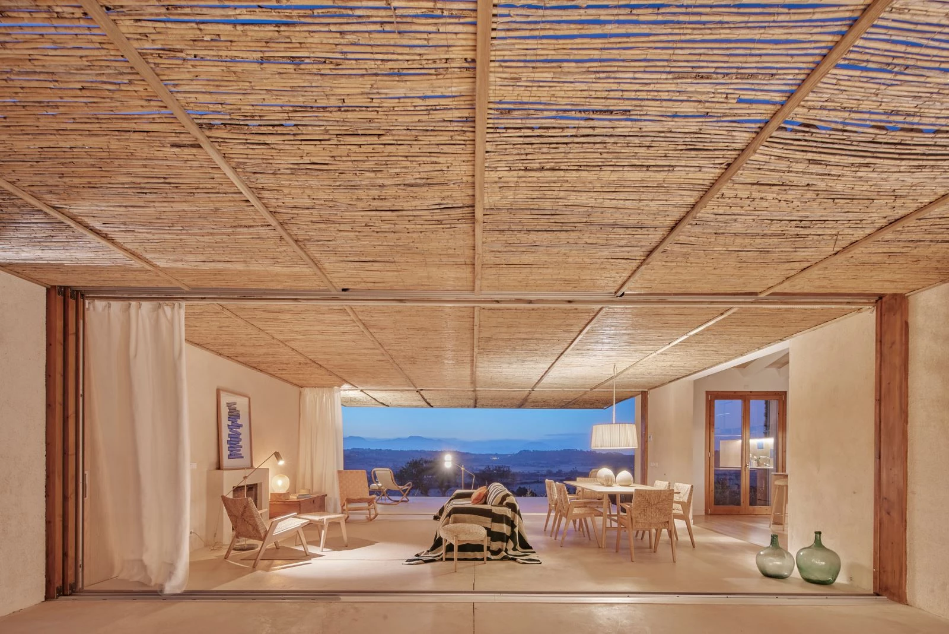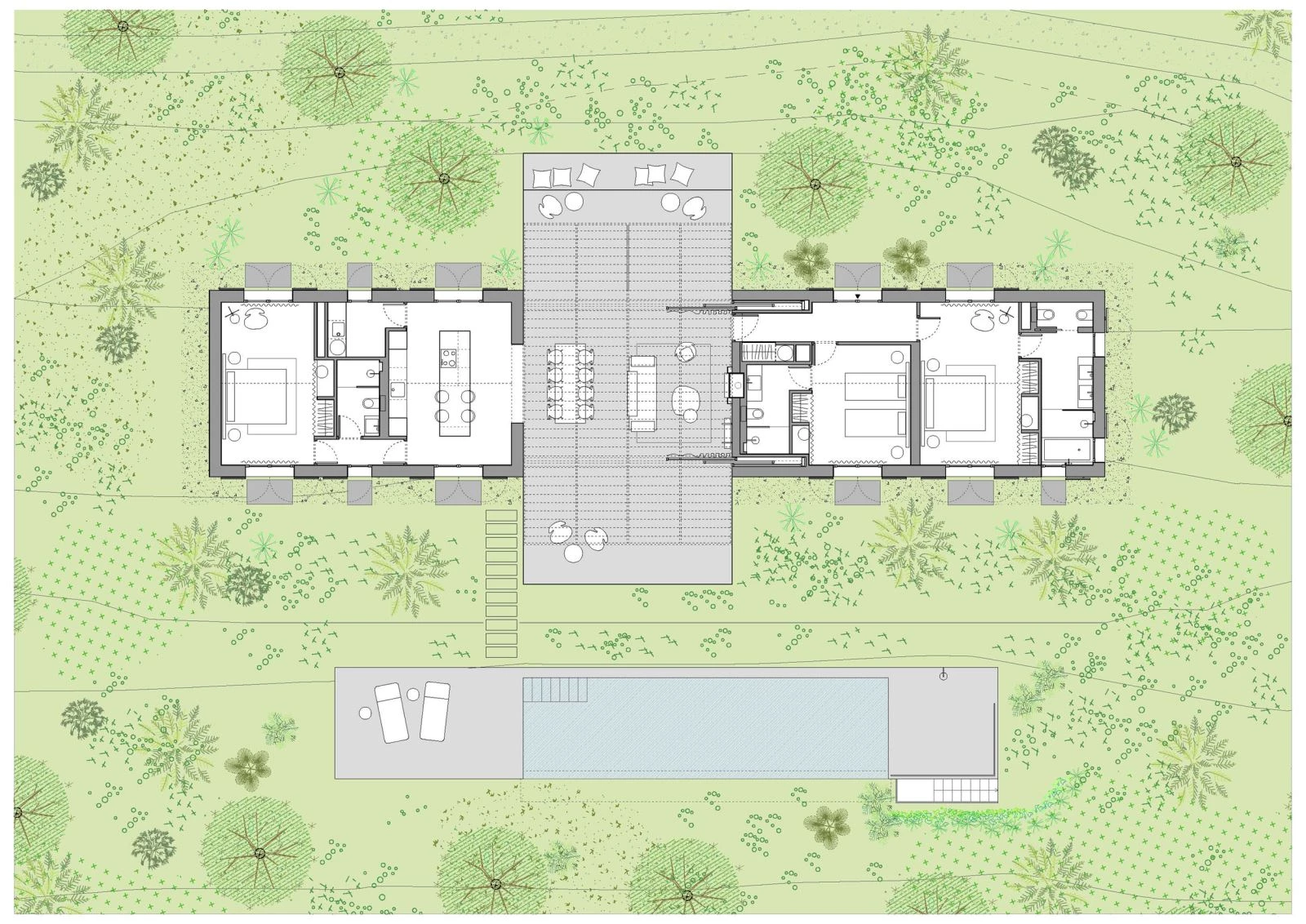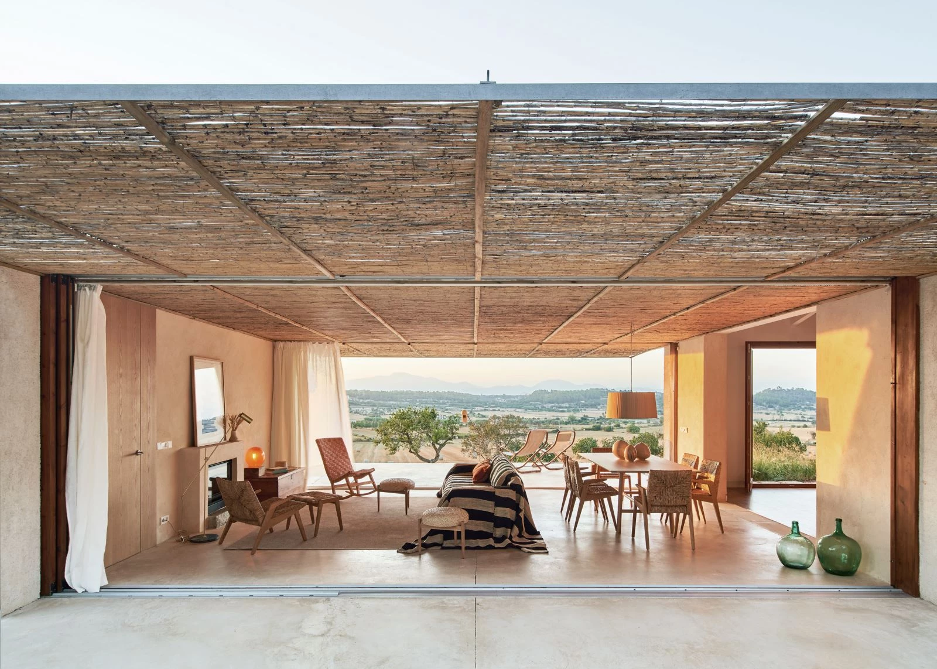Casa Palerm in Lloret de Vistalegre
OHLAB- Type House Housing
- Date 2019
- City Lloret de Vistalegre (Mallorca)
- Country Spain
- Photograph José Hevia
In a rural part of the island of Mallorca, in the municipality of Lloret de Vistalegre, stands this residence built by the firm OHLAB, which Paloma and Jaime Oliver run from offices in Palma de Mallorca and Madrid.
Elongated, stretching perpendicular to the site’s steep slope, the rectangular volume is transversally pierced by a large central void that harbors the living-dining area. Here the thatched ceiling and the concrete floor are prolonged on both sides, forming terraces looking out to the landscape. The north-south orientation of the rooms makes for cross ventilation. The thatched pergola, the Mallorca blinds, and the trees all give solar protection, and the construction incorporates a rainwater collection system.
Drawing inspiration from traditional Mallorcan architecture, the house uses local materials like wood, rustic lime mortar plastering, ceramic tiles, Marés stone, and wattle. All this makes the house blend into the environment.
