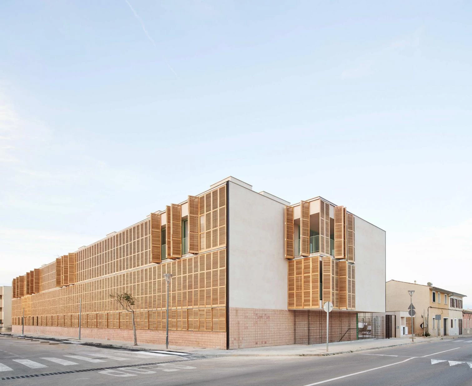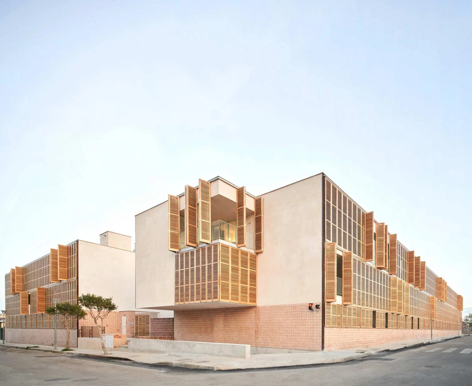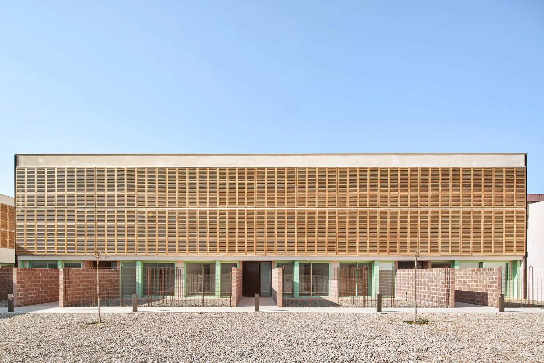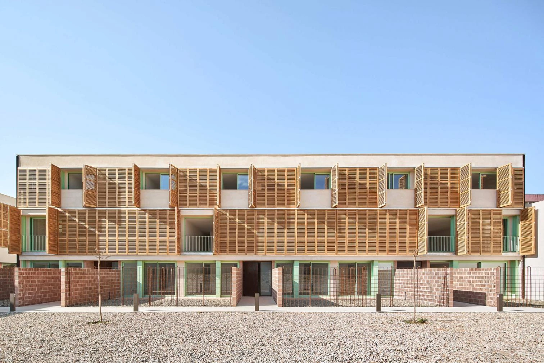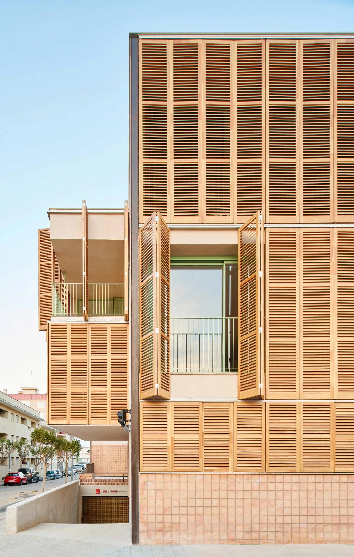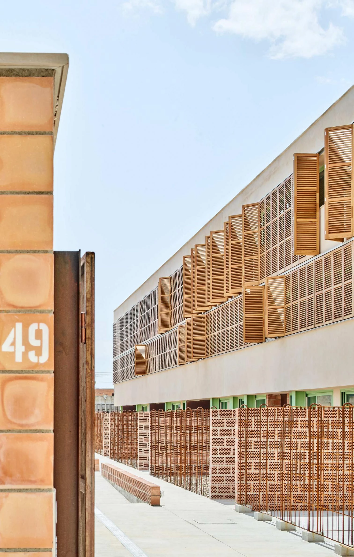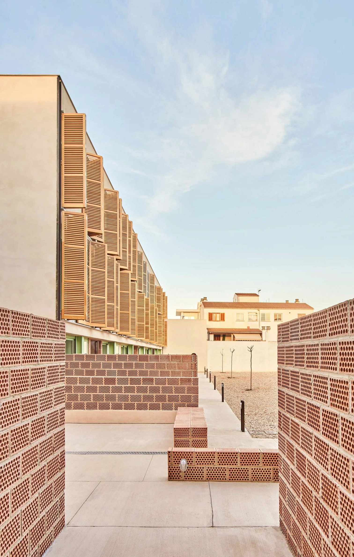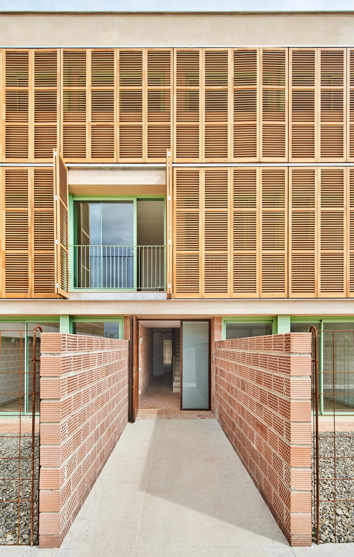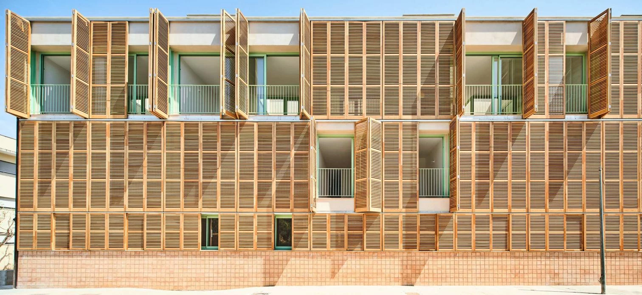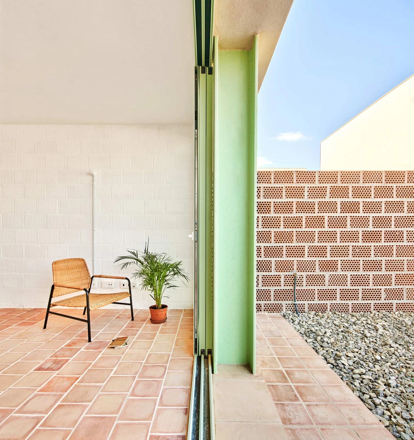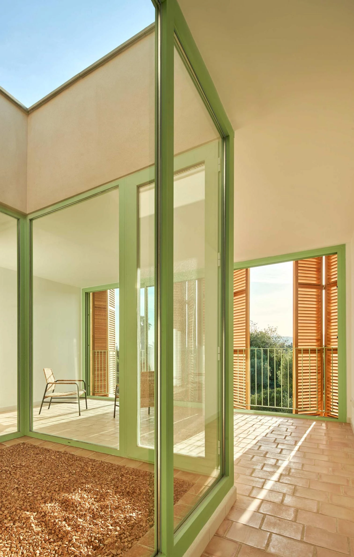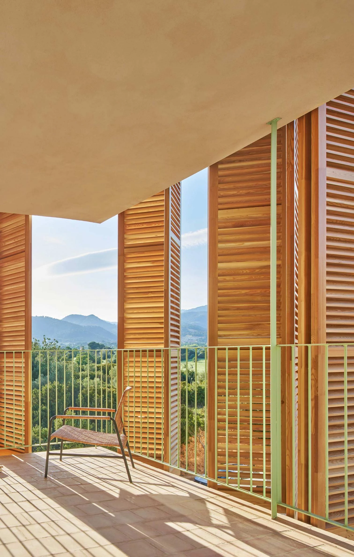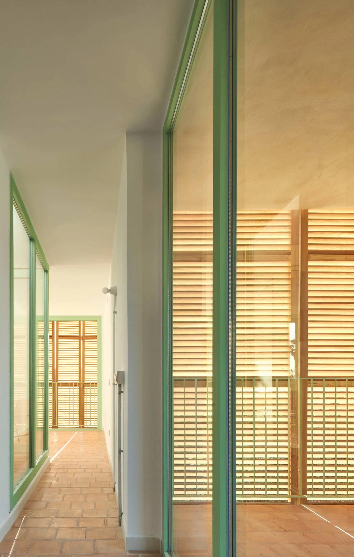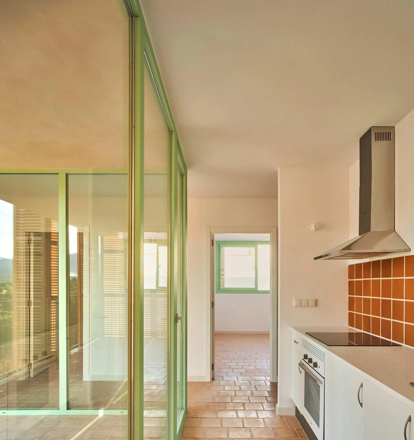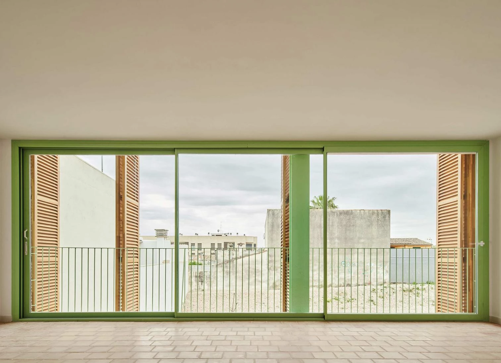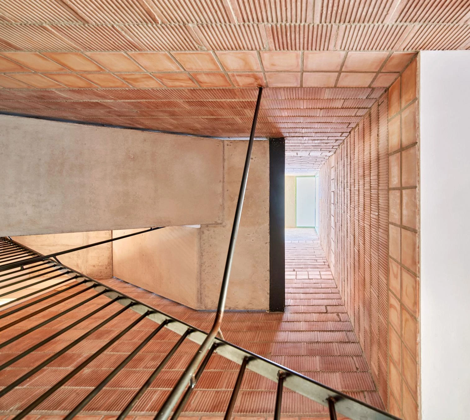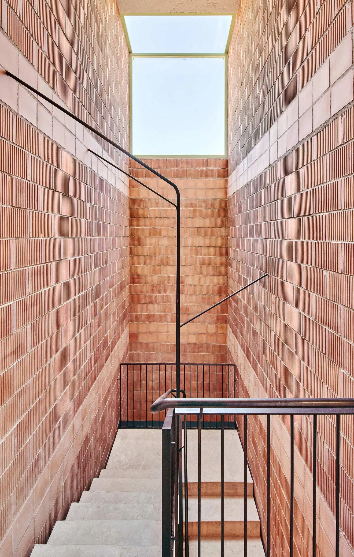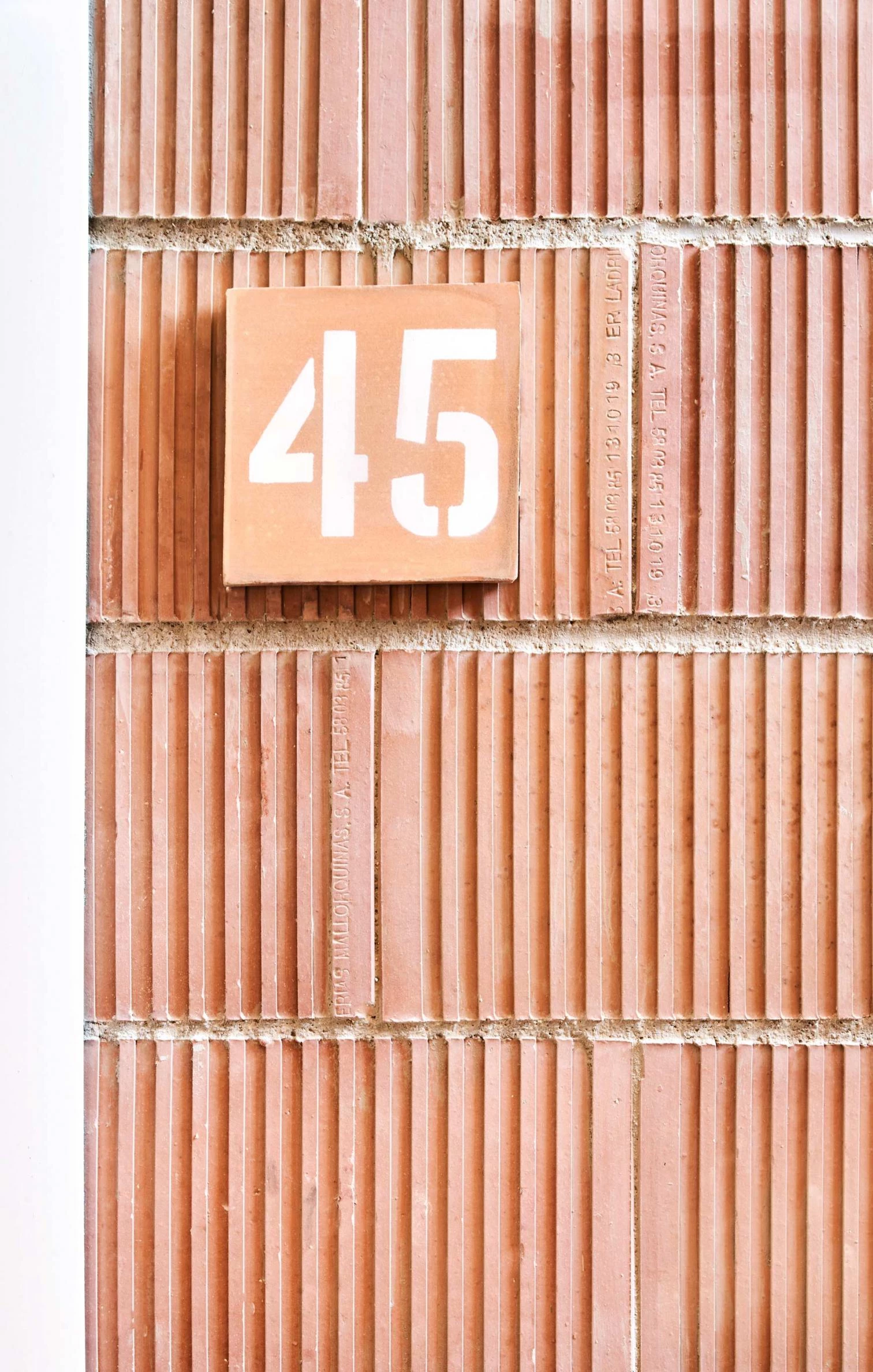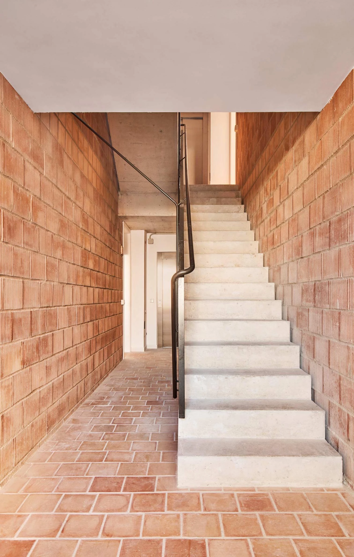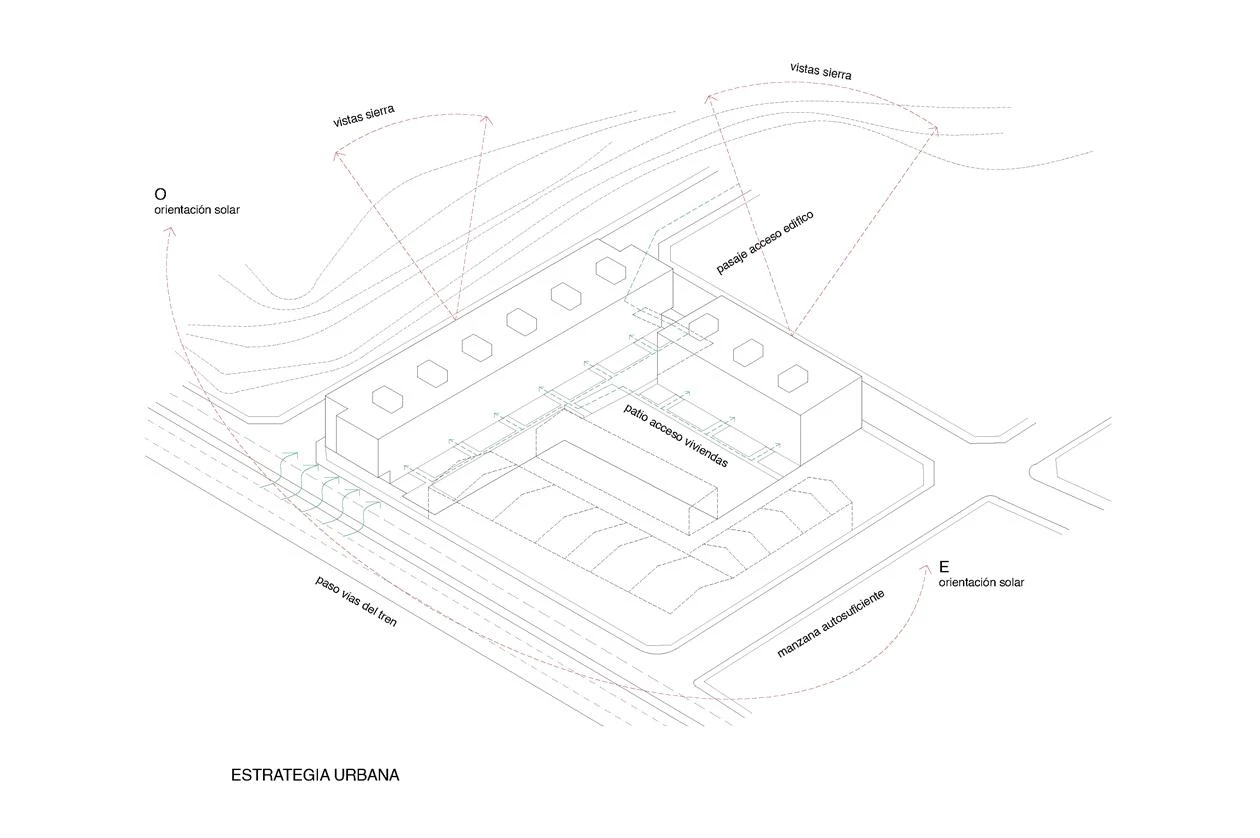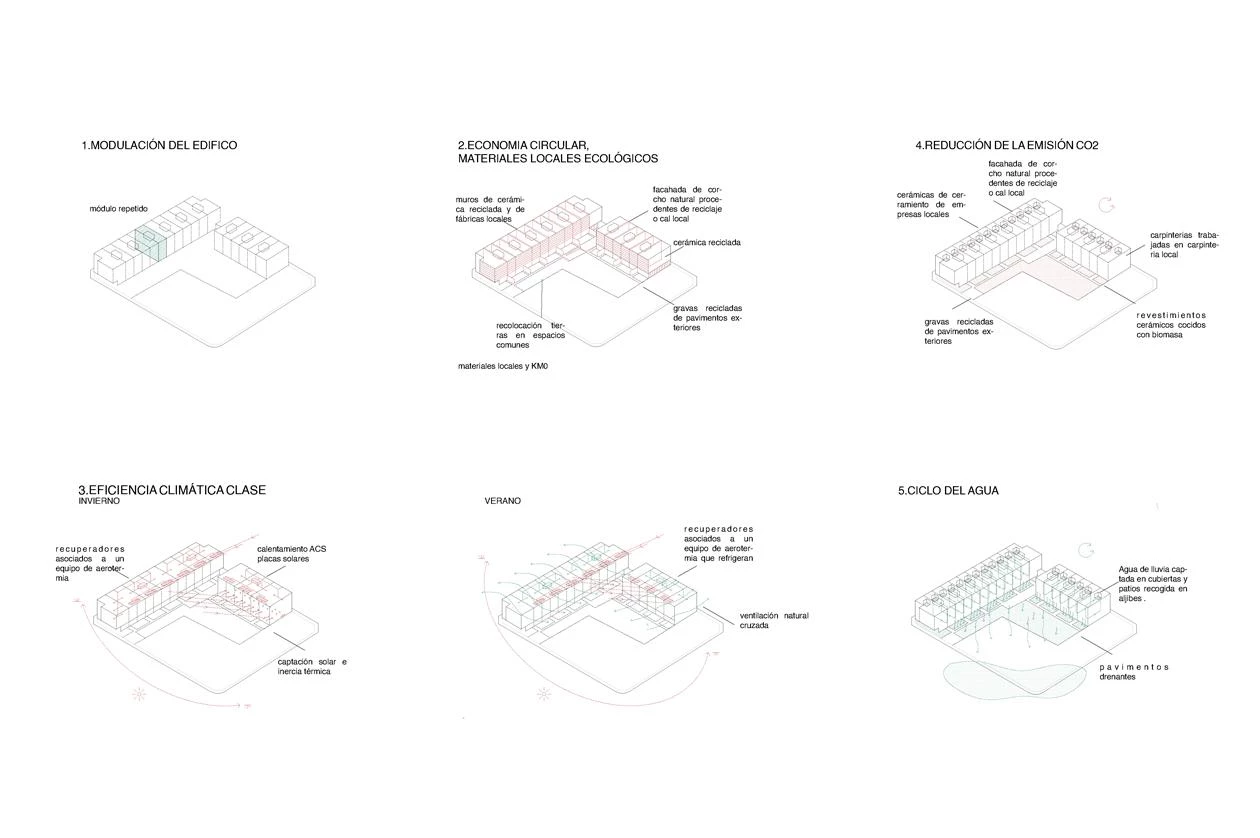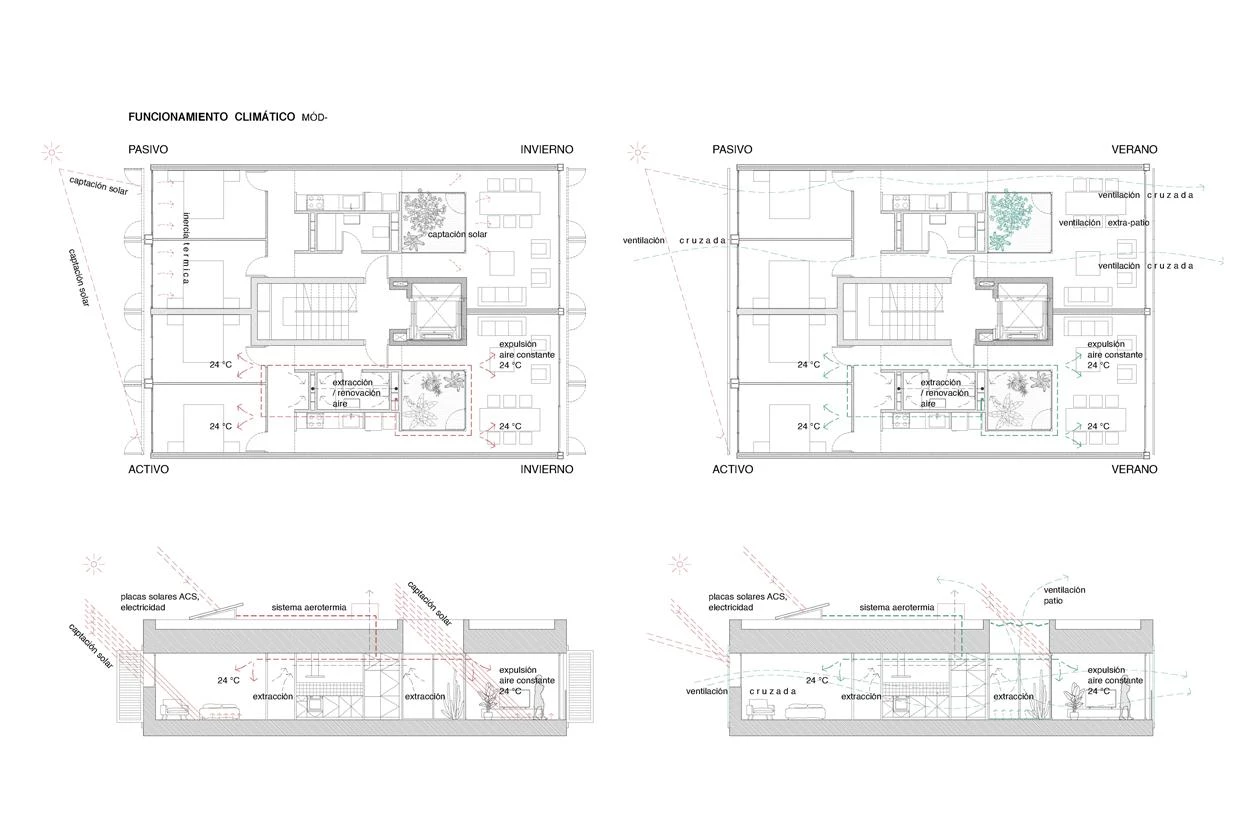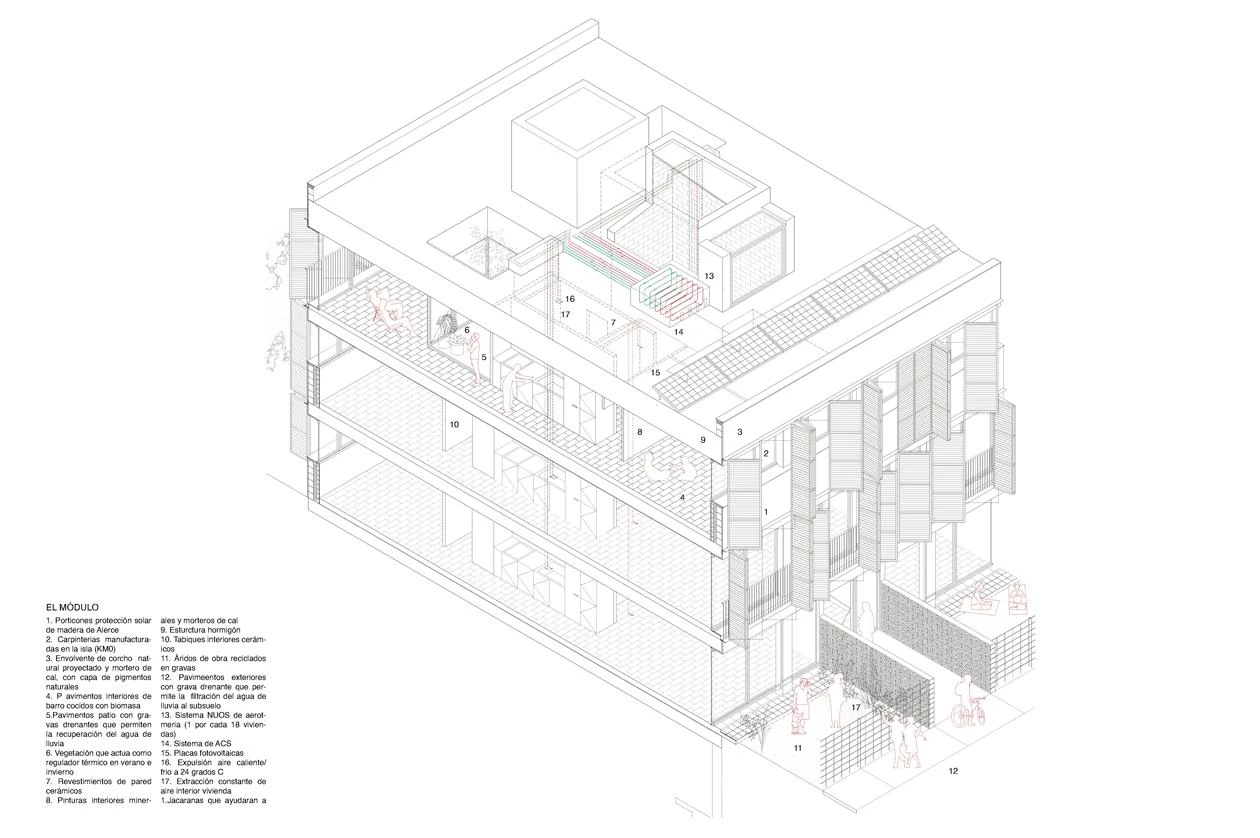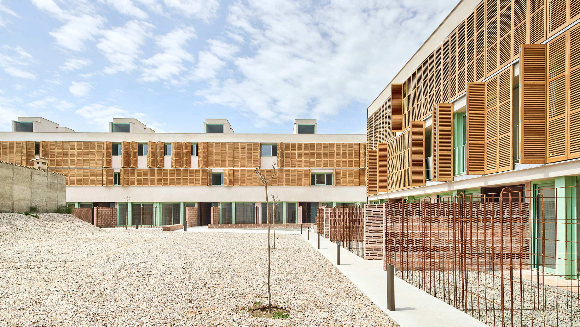54 social housing units in Inca
Joan J Fortuny Giró Alventosa Morell Arquitectes- Type Housing Collective
- Date 2022
- City Inca (Mallorca)
- Country Spain
- Photograph José Hevia
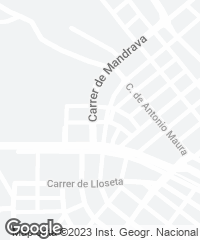
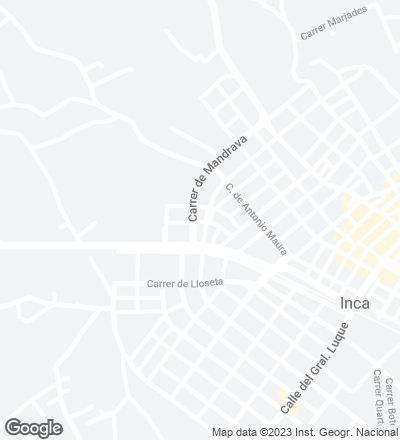
This residential development of the Balearic Housing Institute (IBAVI) rises on a rectangular plot with 54 dwellings above ground – distributed in three levels opening out to terraces or private gardens – and parking underground. Adapting to the very uneven terrain, the complex presents two independent volumes arranged in a north-south axis and separated by communal spaces. The facades show aluminum joineries and larchwood sun shields.
The living module is designed around a central sanitary core, marking two zones facing two directions. The location of the day and night areas varies in height, generating different domestic typologies floor by floor. The building is structured by a system of gridded concrete slabs with large spans, held up by metal pillars. Micropiles and pile caps are used in the foundation , given the area’s expansive clays. The flat roofs contain photovoltaic panels, aerothermal pumps, and ventilation ducts.
