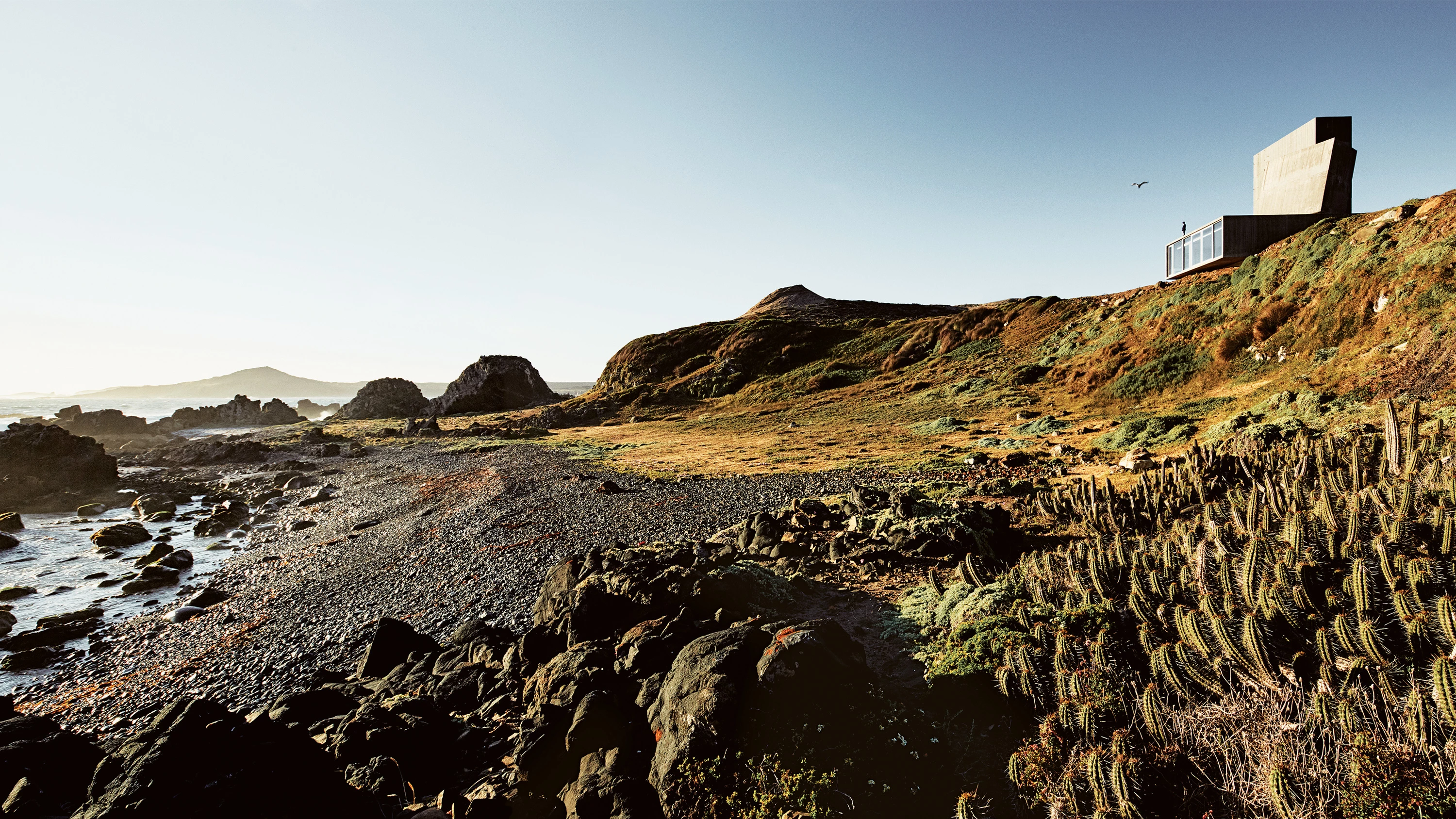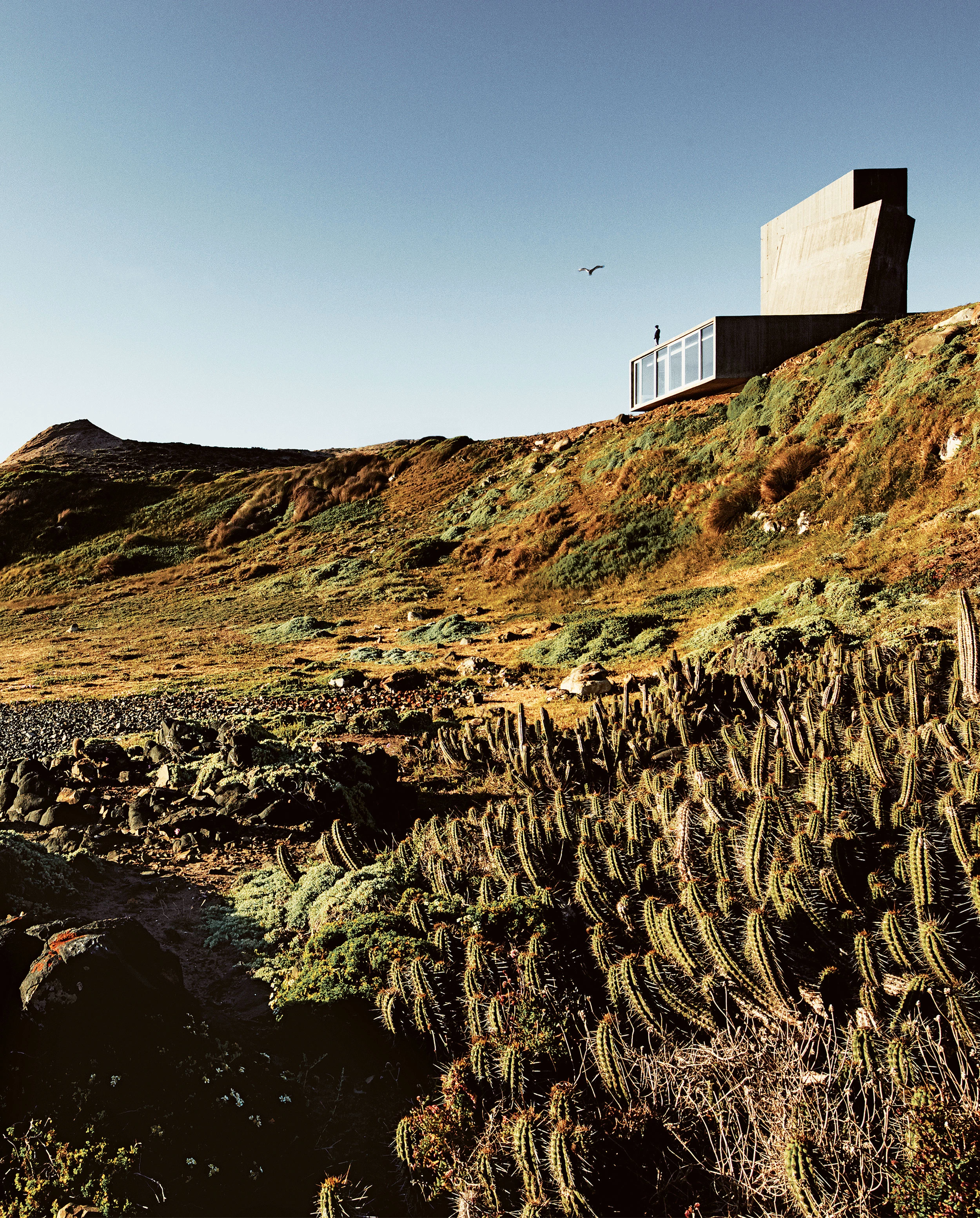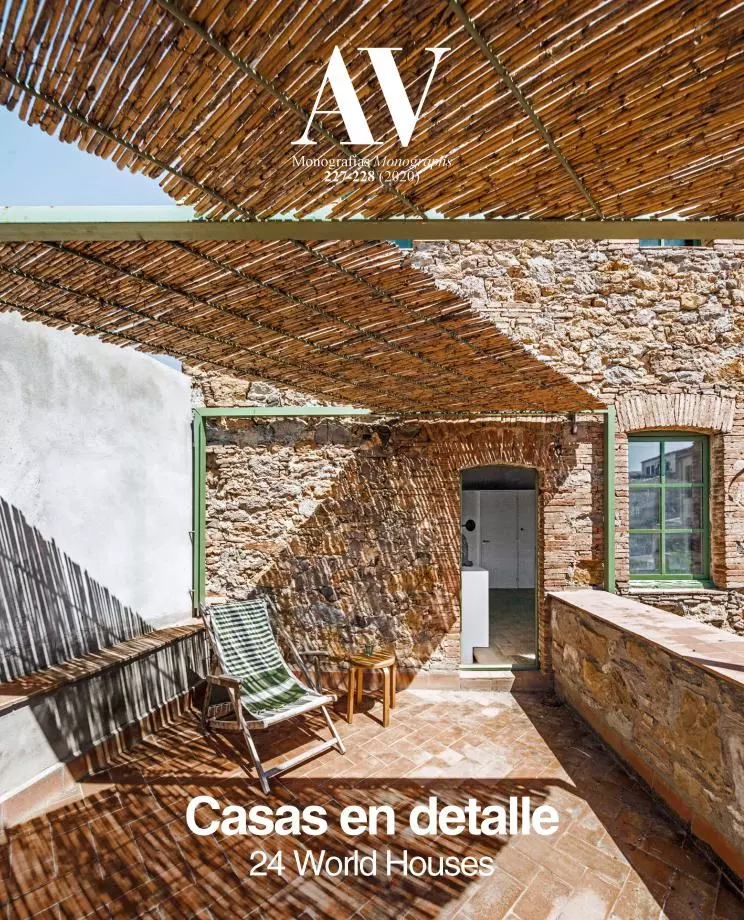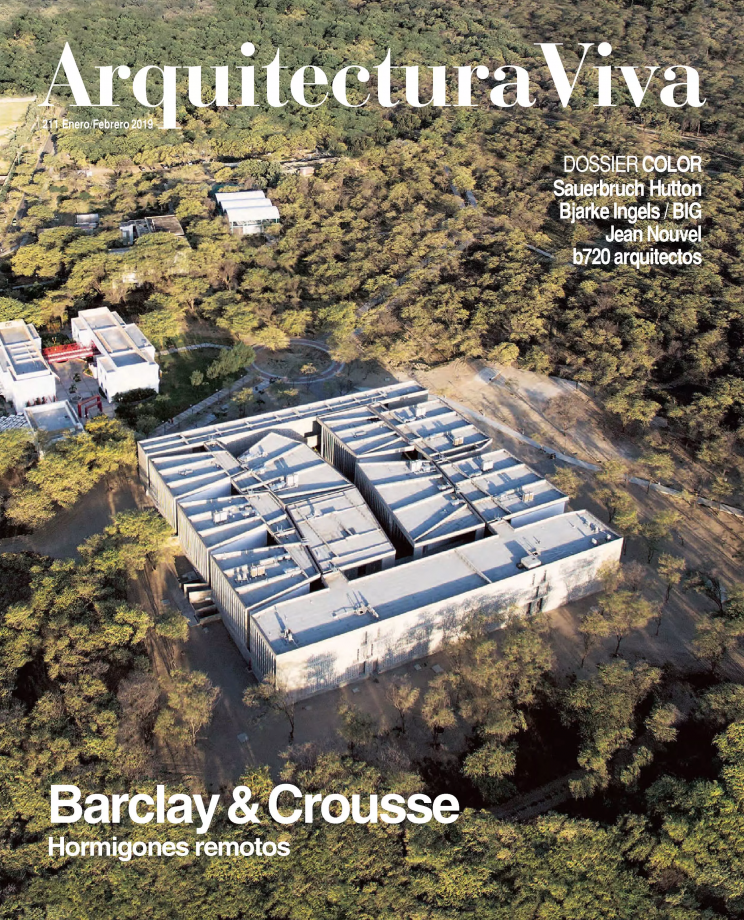The building is part of a private initiative that involved inviting eight Japanese architects (among them Sejima, Nishizawa, Juma, Fujimoto, and Ishigami) and the same number of Chilean ones to design a vacation house in Los Vilos, a rugged natural environment 250 kilometers north of the city of Santiago.
There is no specific client, just some essential requirements: four bedrooms, a living-dining zone, a kitchen, bathrooms, and a wine cellar, in a total built area of 250 square meters. With this as general premise, this project presents a certain primitivism, expressed through a form that cuts the figure of a dolmen or totem in the landscape.
Like timeless walls stranded on the beach, three massive blocks of reinforced concrete – a pedestal containing communal spaces, a tower for the bedrooms, and a huge skylight – organize the program in a way that stays clear of the commonplaces typical in domestic architectures, all the while also engaging in dialogue with the abrupt scenery of the coast of the violent Pacific Ocean...[+][+]
Obra Work
Casa Ochoquebradas
Cliente Client
Ochoalcubo
Arquitectos Architects
Elemental / Alejandro Aravena, Victor Oddó, Suyin Chia (arquitectos reponsables architects in charge); Clémence Pybaro, Alexander Frehse, José Esparza, Carlos Portillo, Isaías Moreno (equipo team)
Consultores Consultants
Luis Soler P. & Asociados (estructura structure); Geocav (ingeniería engineering)
Superficie construida Built-up area
289 m²
Presupuesto Budget
500.000 USD
Fotos Photos
Cristóbal Palma








