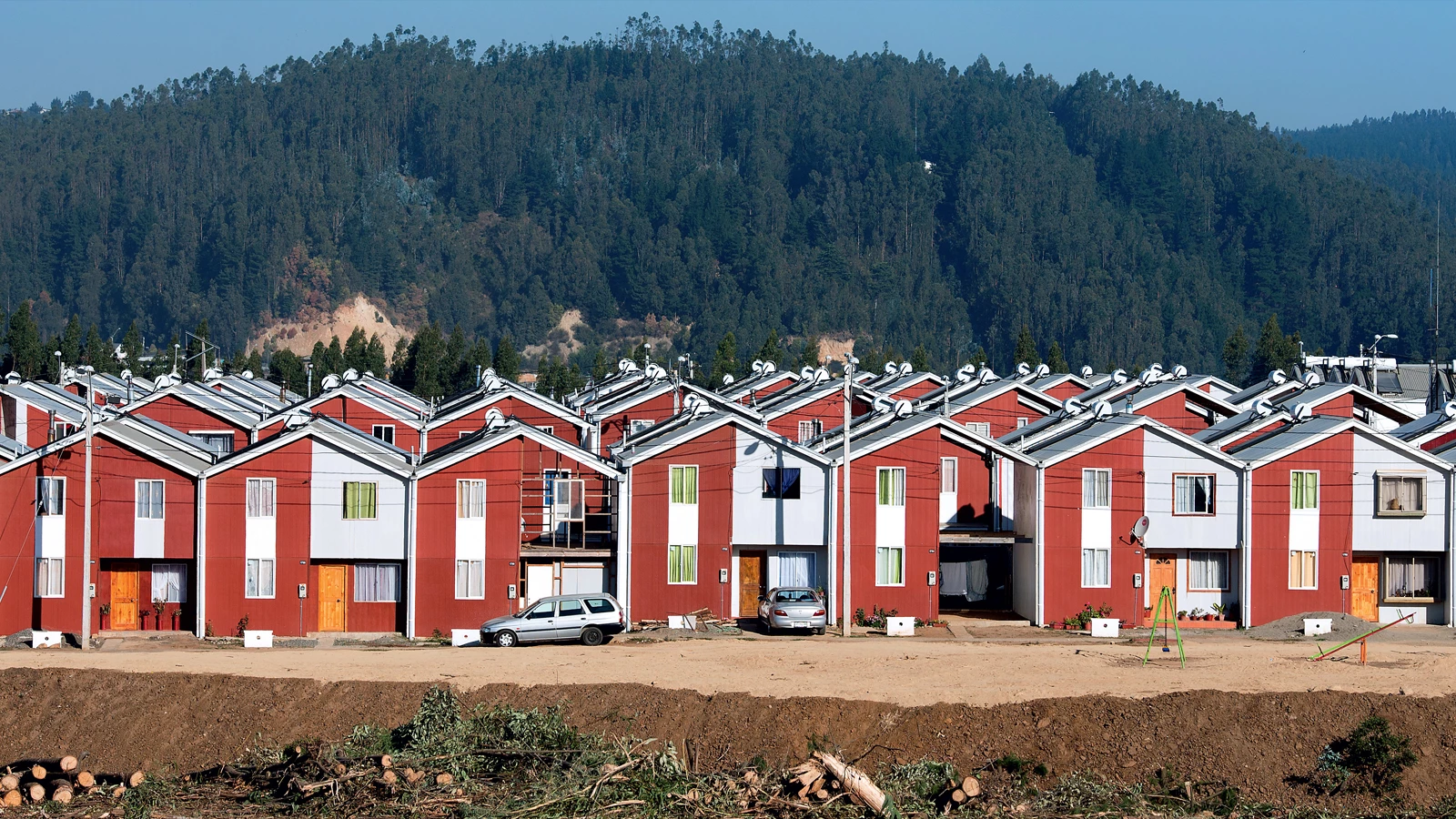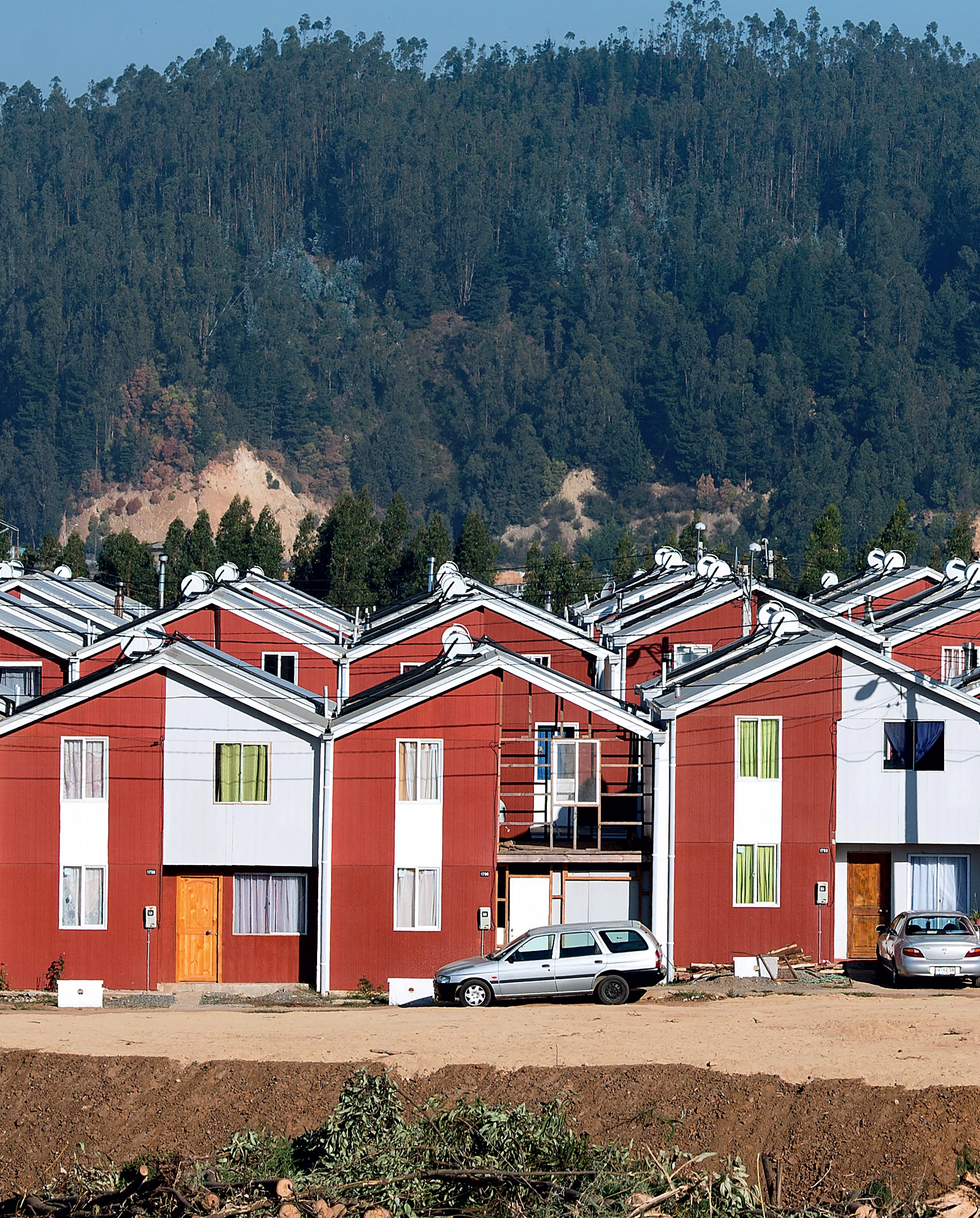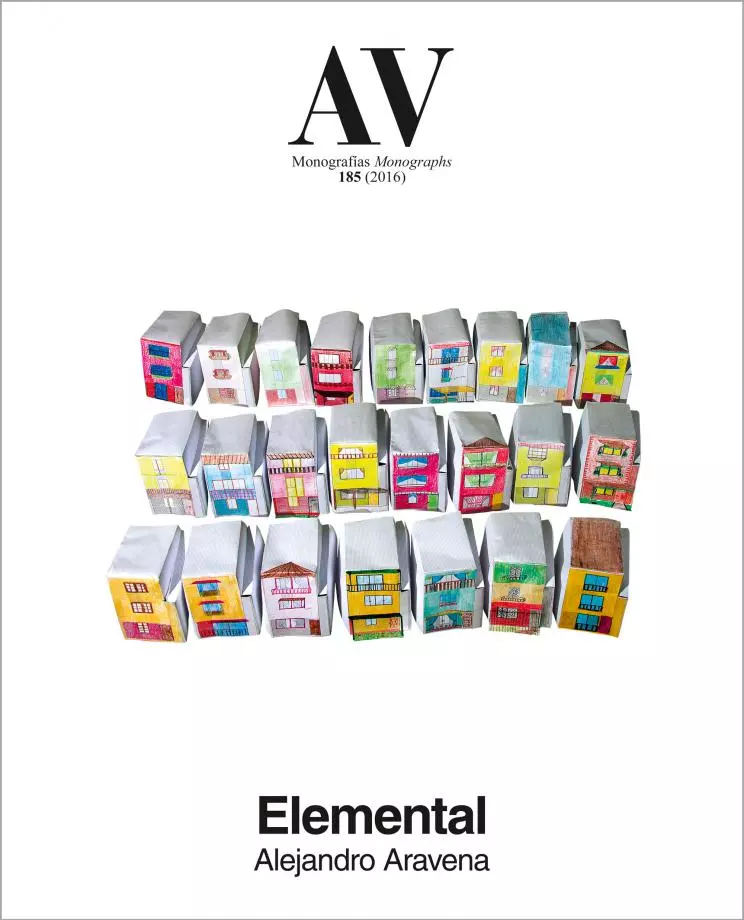Villa Verde housing, Constitución
Alejandro Aravena ELEMENTAL- Type Housing Collective
- Date 2009 - 2013
- City Constitución
- Country Chile
- Photograph Felipe Díaz Contardo

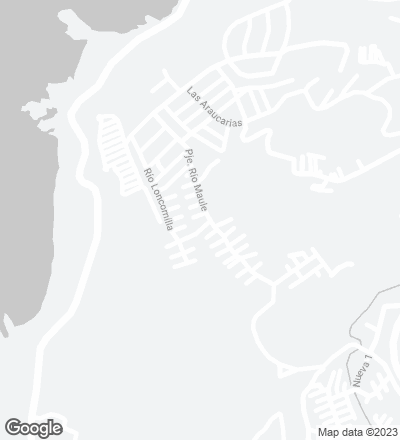
Within a plan to support its workers, the forestry company Arauco decided to favor their access to a permanent residence within the framework of Chile’s housing policy. There were more resources available for this project, as well as higher than average building standards, so this brought a perfect opportunity to further develop the incremental principles that had been successfully tested in previous projects, but with a more ambitious initial and final scenario.
The project proposes row houses with two floors, where the user receives half of the buildable volume with basic, high-quality interior finishes. The initial area in each unit is 57 square meters, reaching up to 85 square meters after completing the extensions. The main advantage in this case is that the structure of the house is delivered almost complete for the final state of the houses (shared party walls, pitched roof, lower slab and beams for the slab of the first floor), so the residents themselves only have to build one slab and two outer walls. Furthermore, after the positive experiences of previous participatory projects, here too the owners were invited to workshops about how to carry out the extensions.
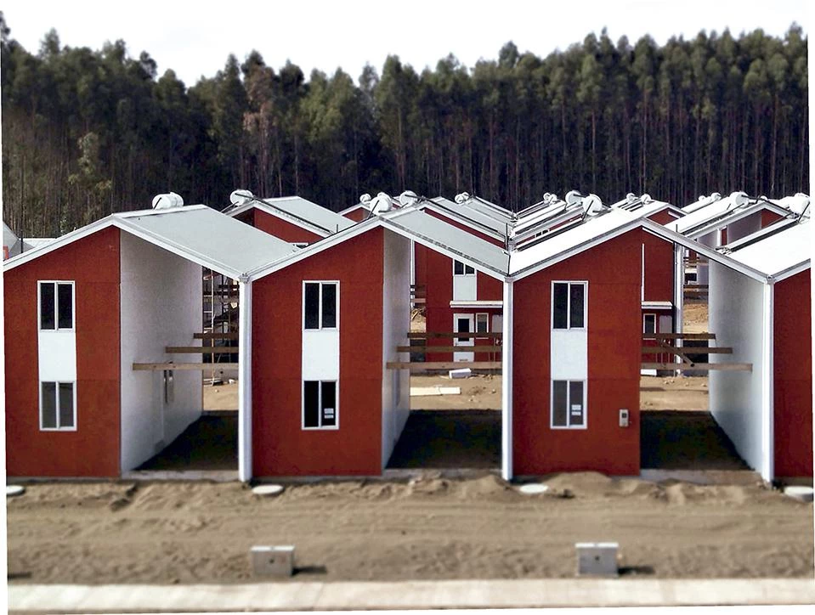
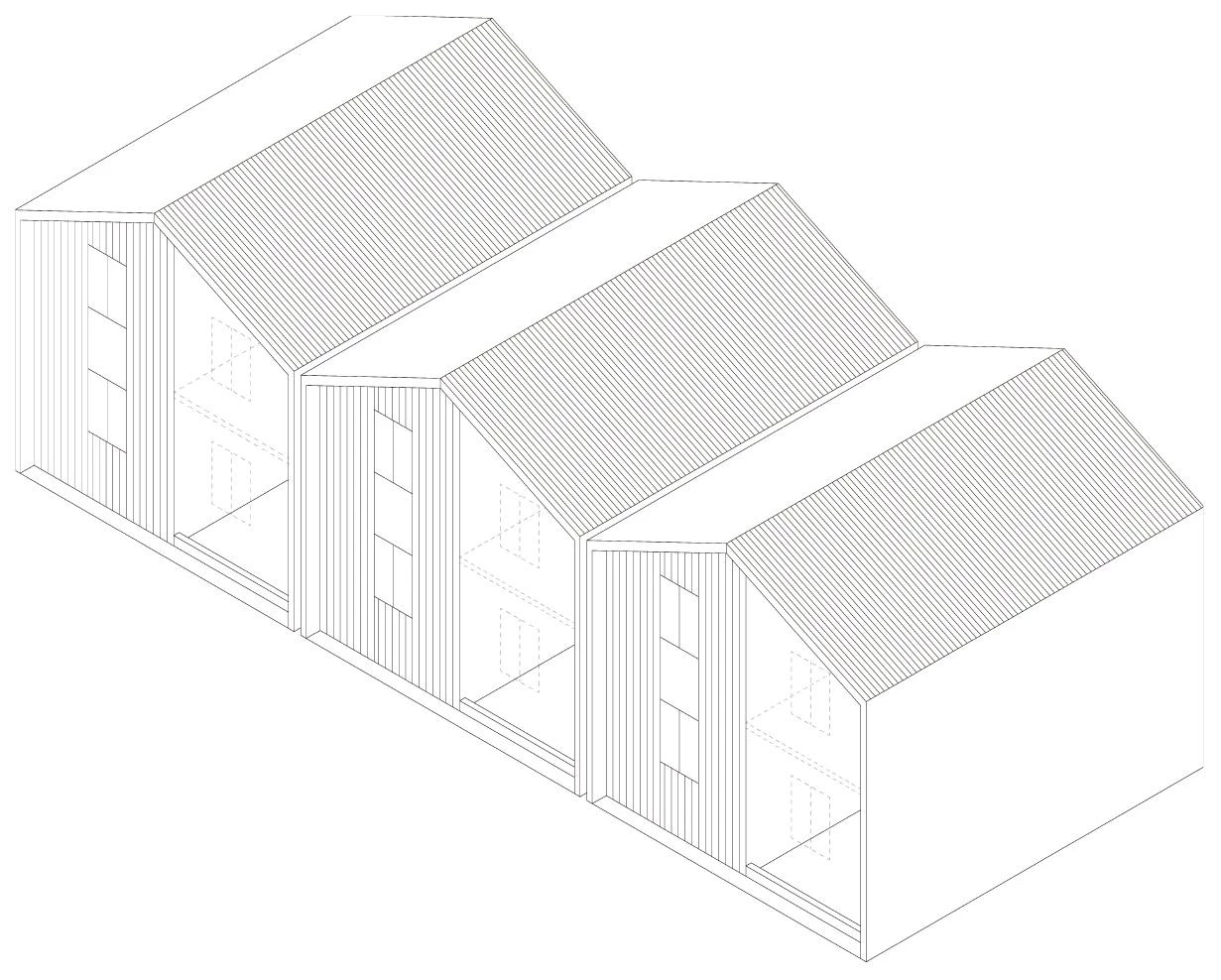
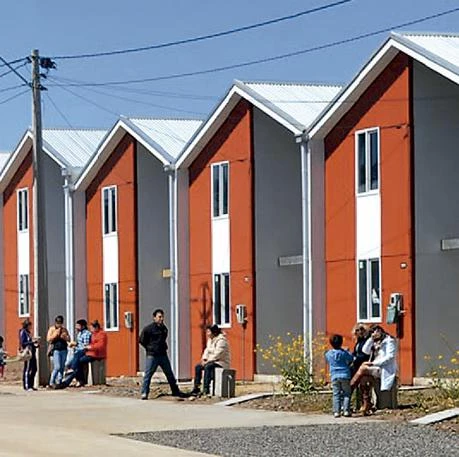
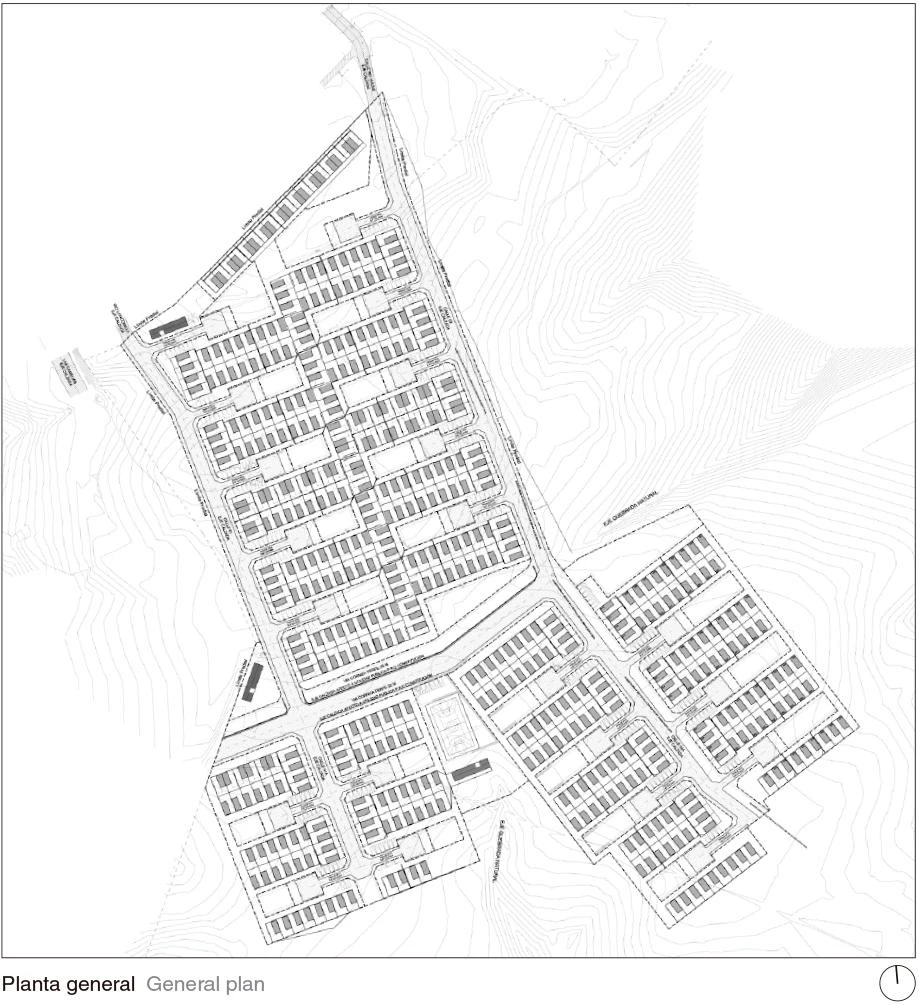
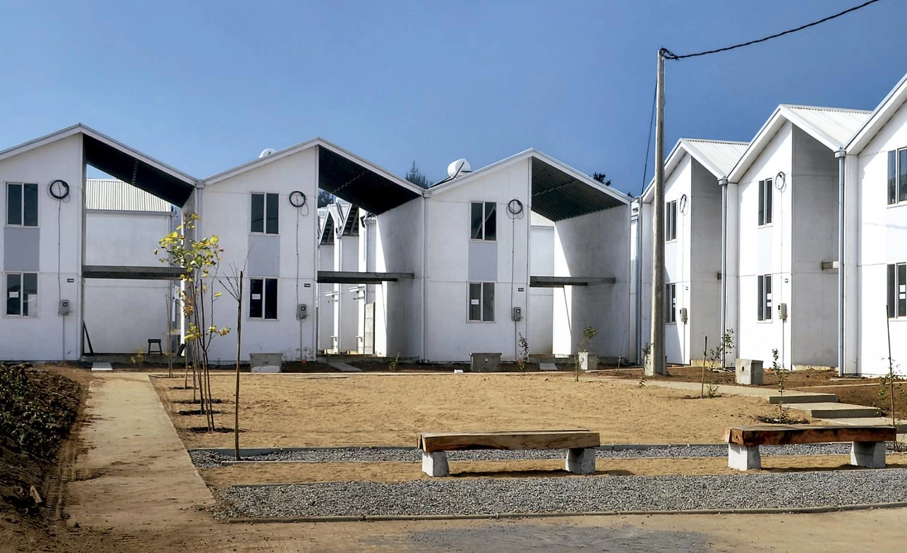
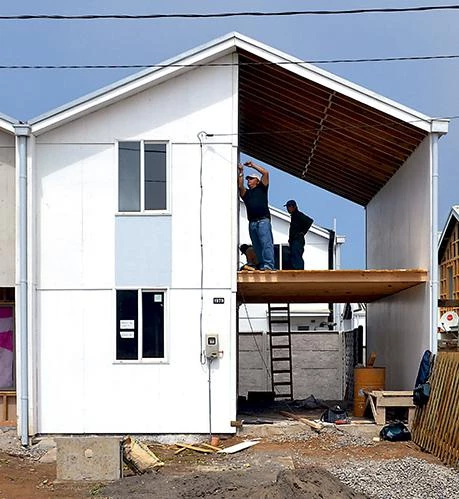
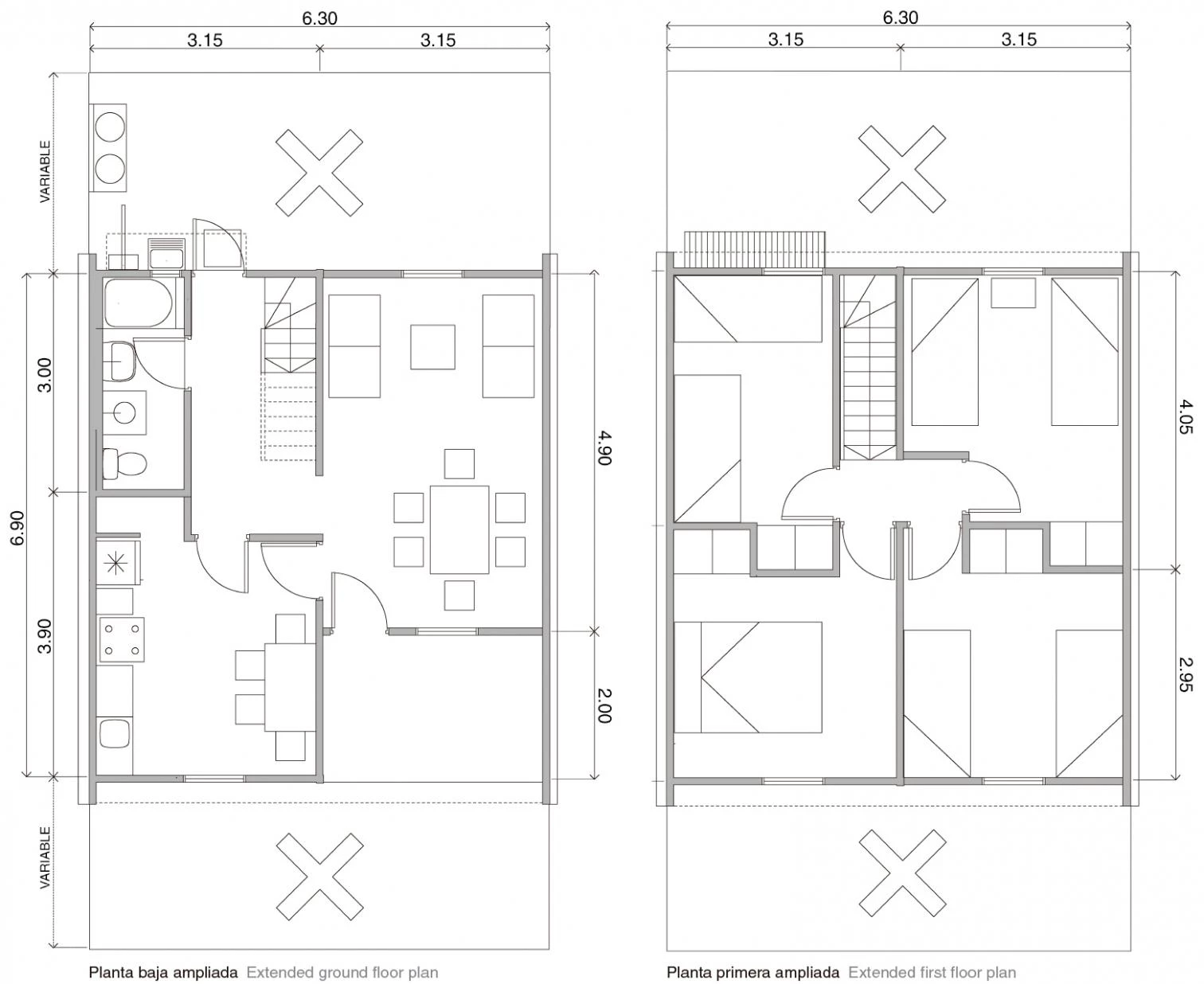
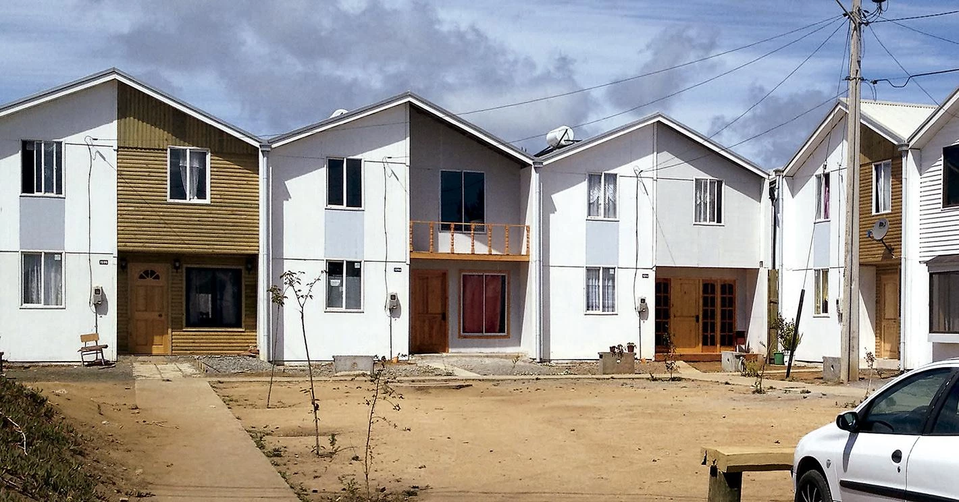
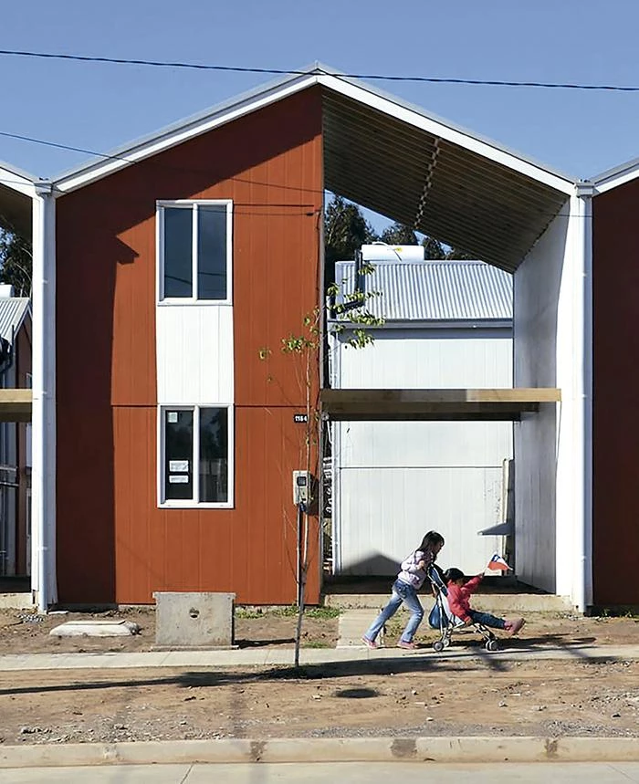

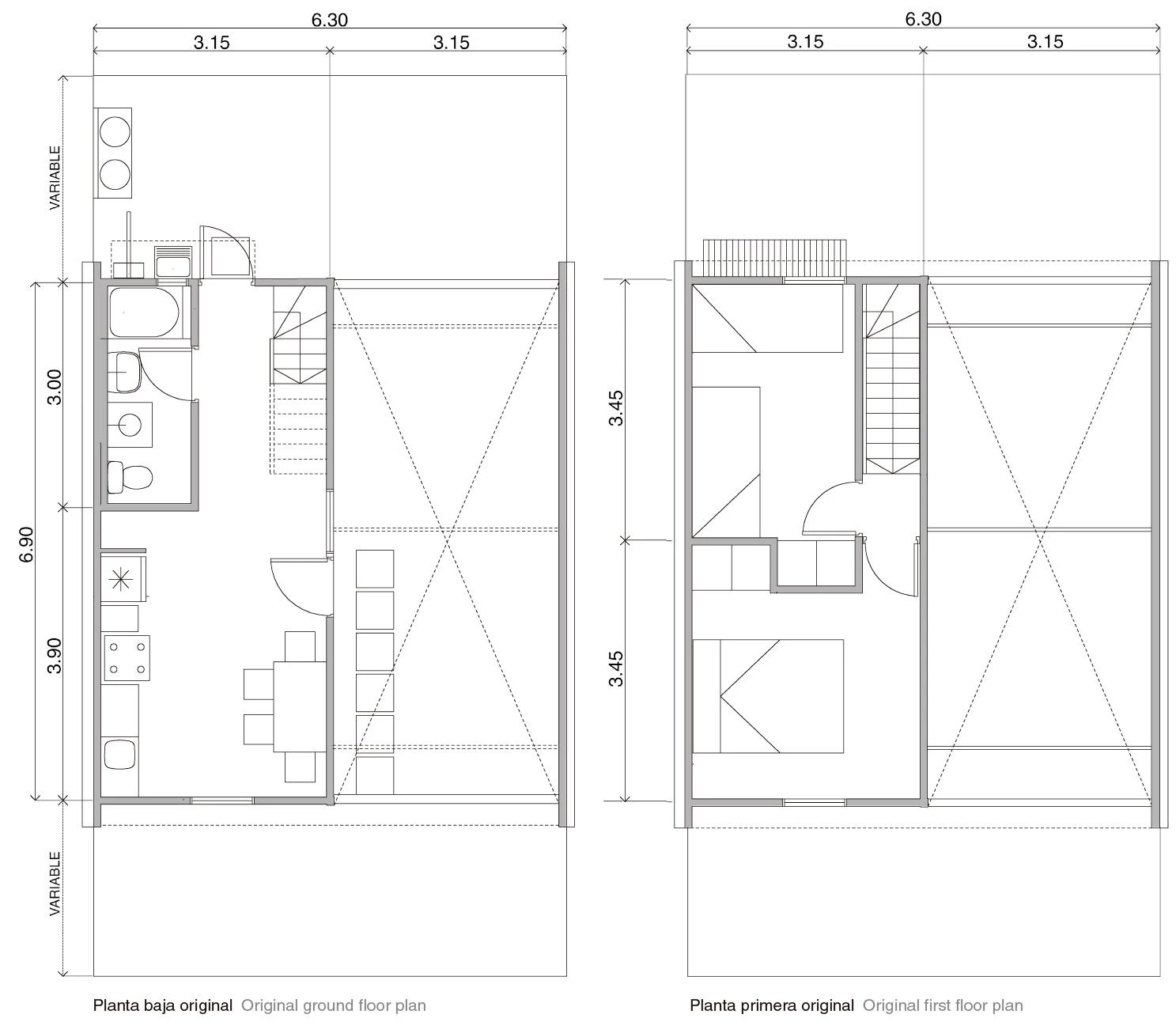
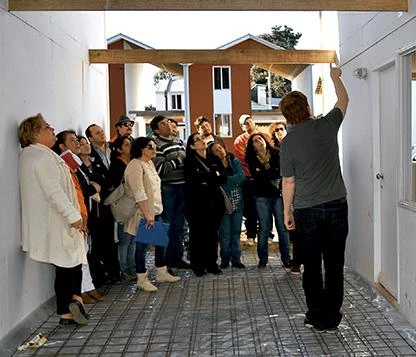
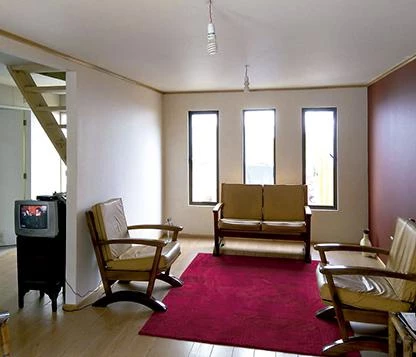
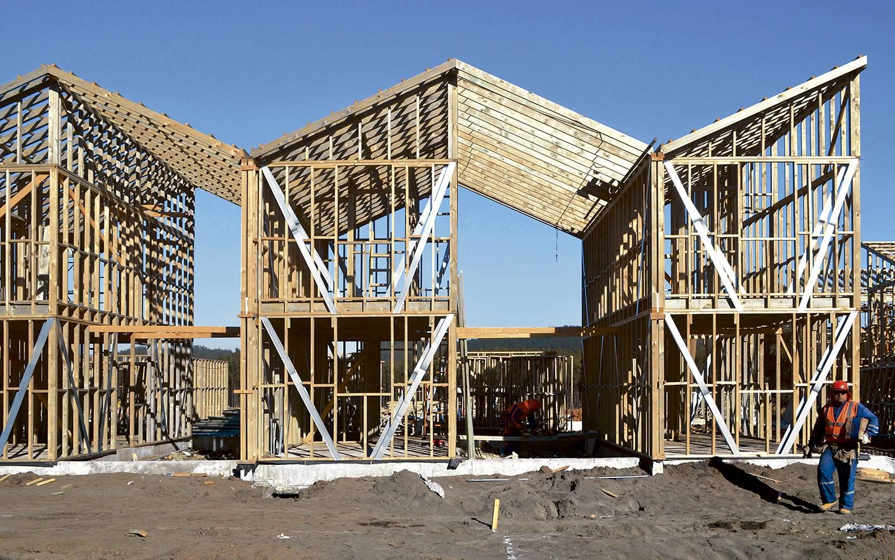
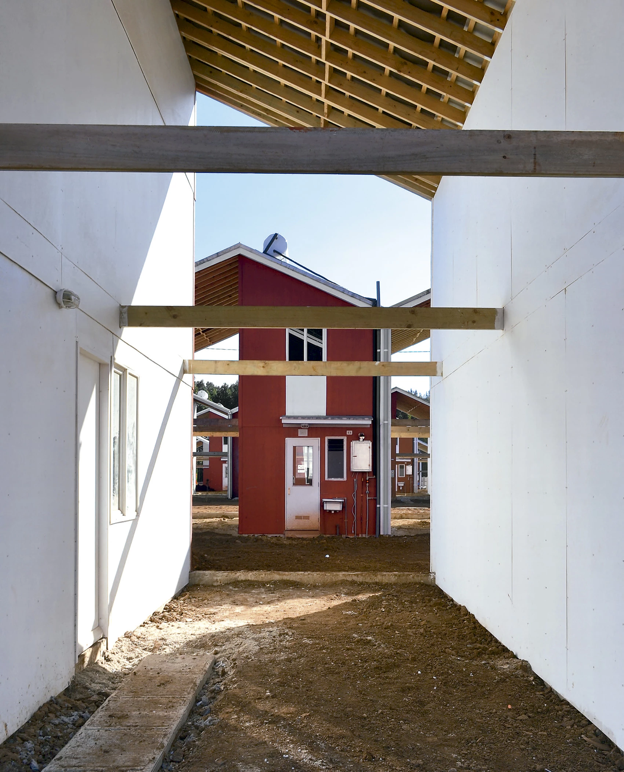
Obra Work
484 viviendas incrementales Villa Verde
484 incremental dwellings Villa Verde
Cliente Client
Arauco
Arquitectos Architects
Elemental
Consultores Consultants
Patricio Bertholet (ingeniería estructural structural engineering); Fernando Montoya EFEM Ingeniería (urbanización e instalaciones civil & MEP engineering)
Contratista Contractor
Icafal
Superficies Areas
Terreno ground: 85,000 m²; vivienda inicial initial house: 57 m²; vivienda ampliada extended house: 85 m²
Presupuesto Budget
363.000 UF
Fotos Photos
Elemental; Felipe Díaz Contardo/fotoarq

