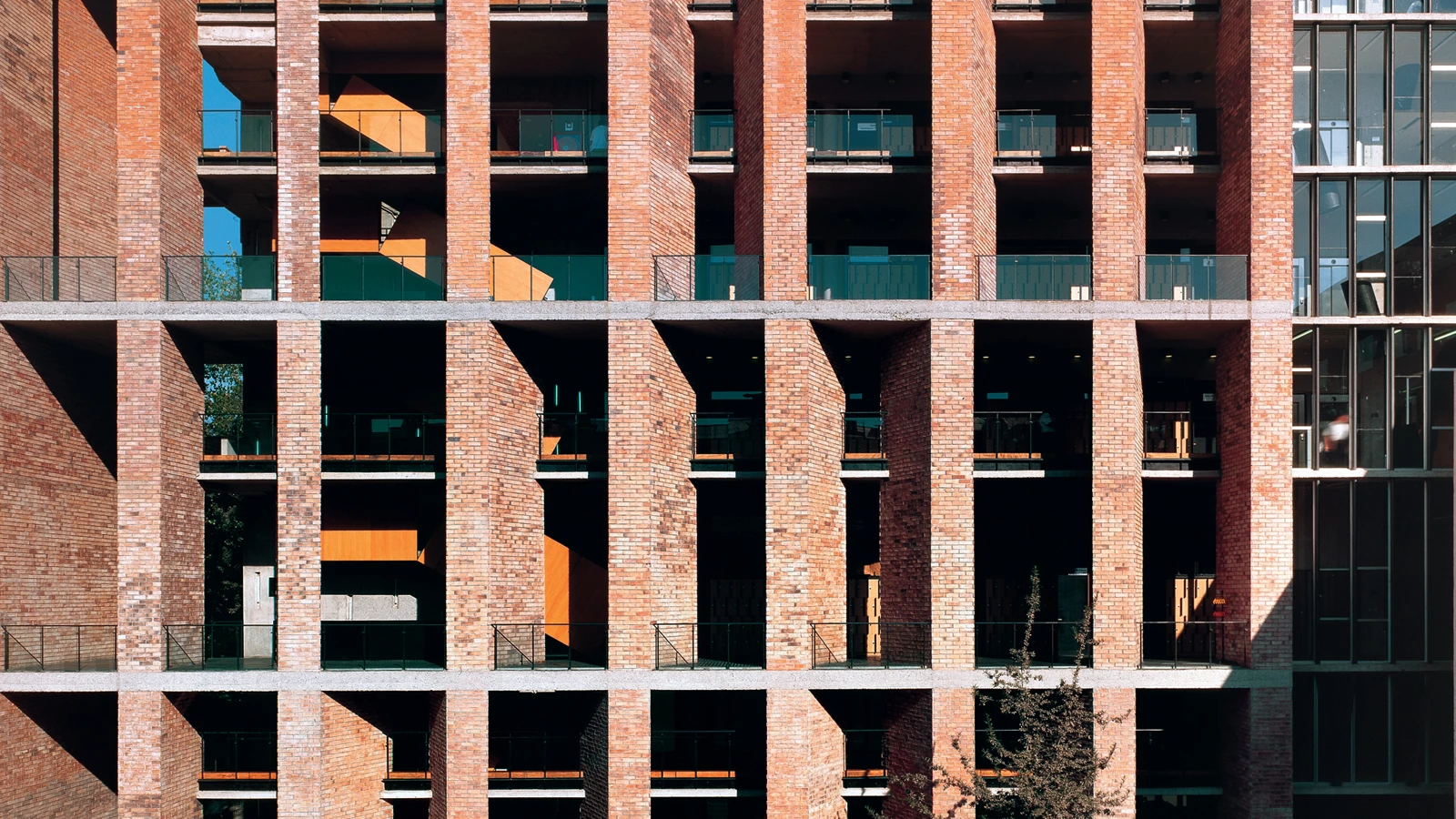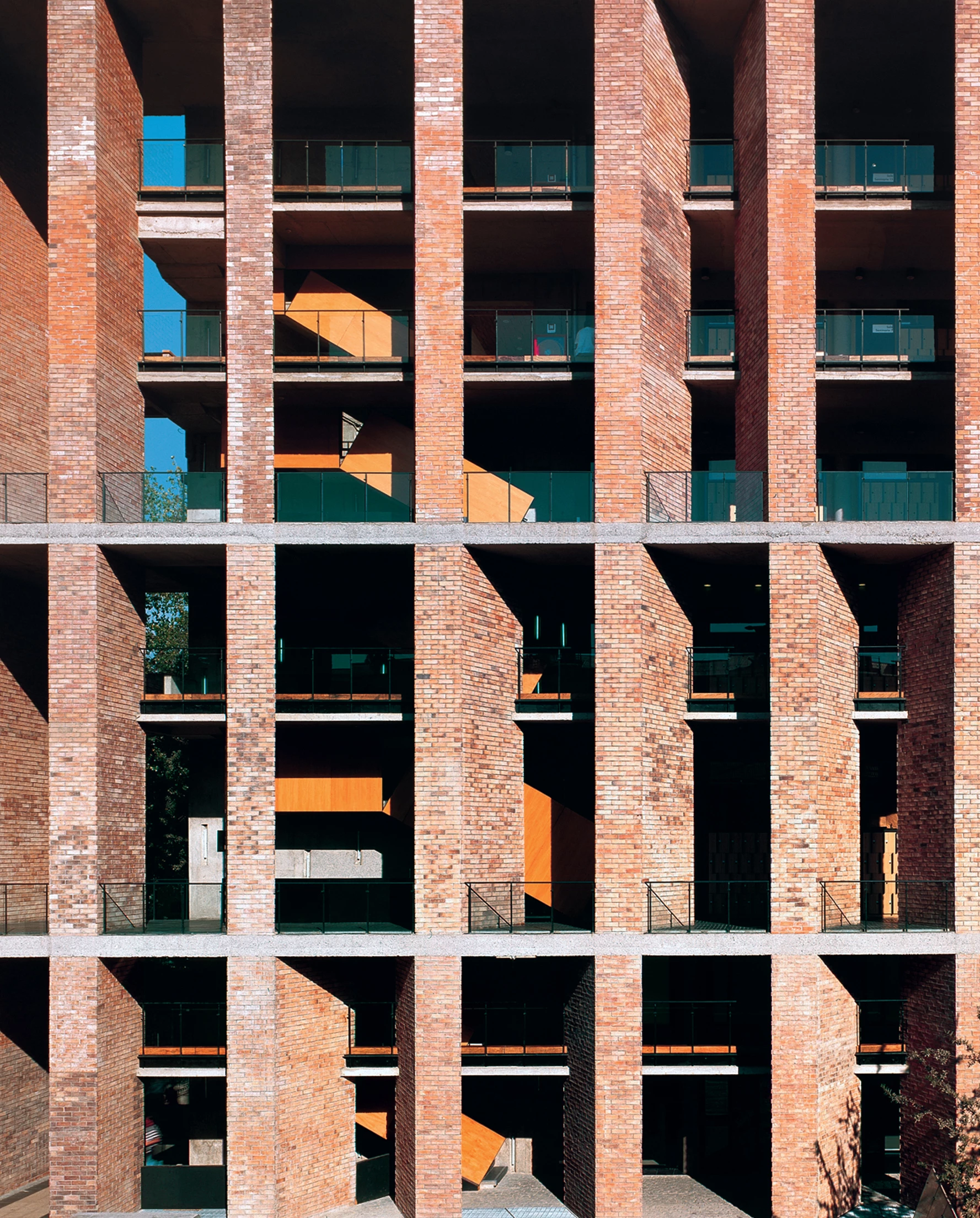UC Medical School, Santiago
Alejandro Aravena ELEMENTAL- Type Education University
- Date 2001 - 2004
- City Santiago de Chile
- Country Chile
- Photograph Roland Halbe Tadeuz Jalocha Elvira Pérez
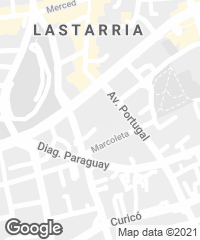
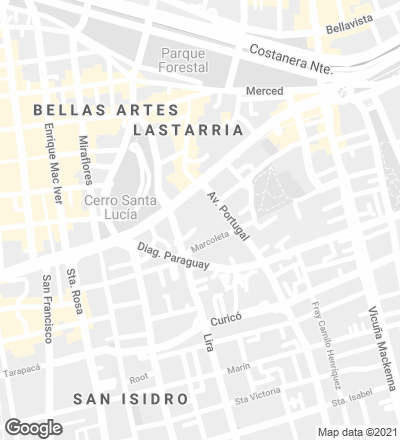
The Medical School of the Catholic University of Chile is north of the urban center of Santiago. In such a central location the context is denser than usual for this type of academic facility, so the project is designed in height, with three floors below grade and seven above. Having in mind that tall buildings bear certain circulation complexities for students, the upper level is crowned by a large skylight that brings light in and organizes the use of space around it, like a huge vertical cloister.
The volume is shaped as a narrow strip that goes up between the existing buildings, creating two large courtyards. The opposite orientation towards each courtyard, as well as the different character they have, inspires the design of completely different facades: towards the south, the rooms open up with semi-reflectant glass from slab to slab, with a cantilevered surface that marks the access to the building; towards the north, the double facade has a massive outer layer of brick pilasters, and another recessed skin, also of glass. The shifting planes between both skins cast shade to protect from the harsh sunlight from the north, and also allow to introduce open-air corridors that lead to the different classrooms.
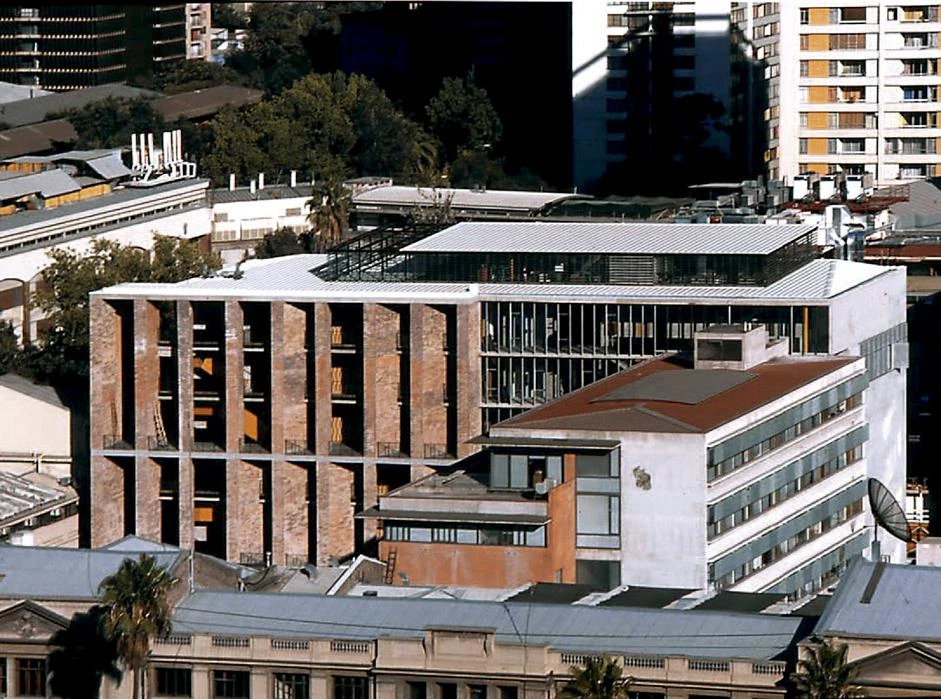
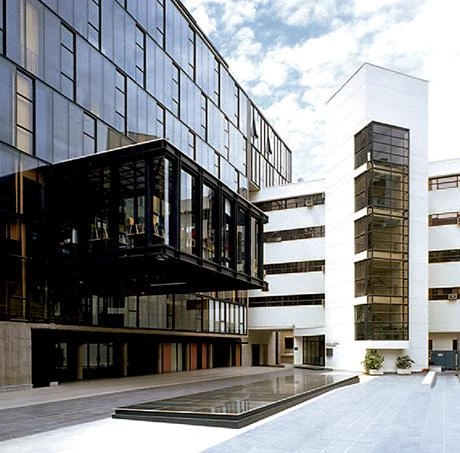
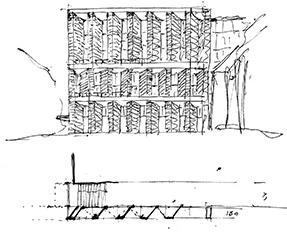
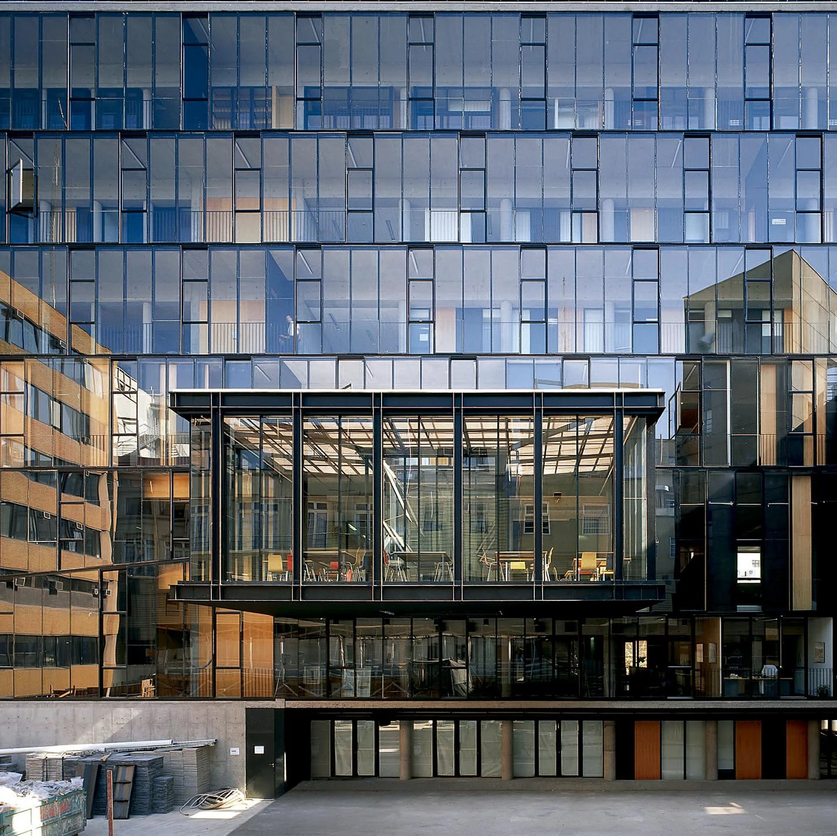
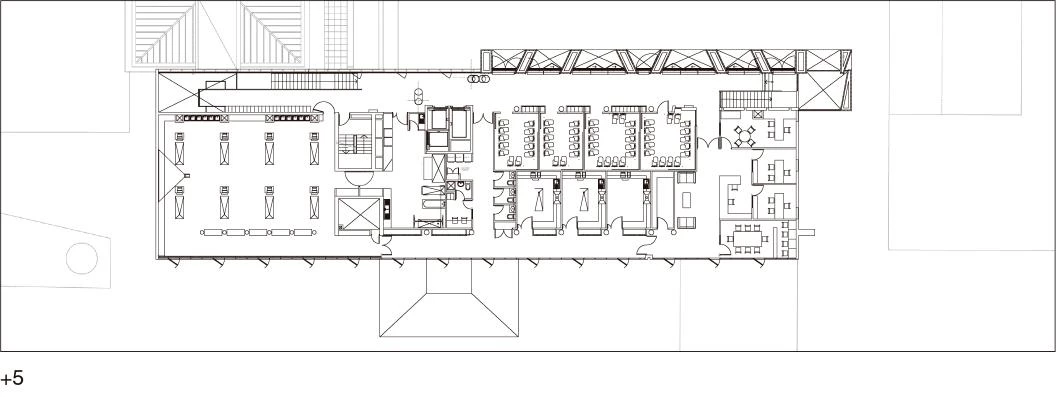
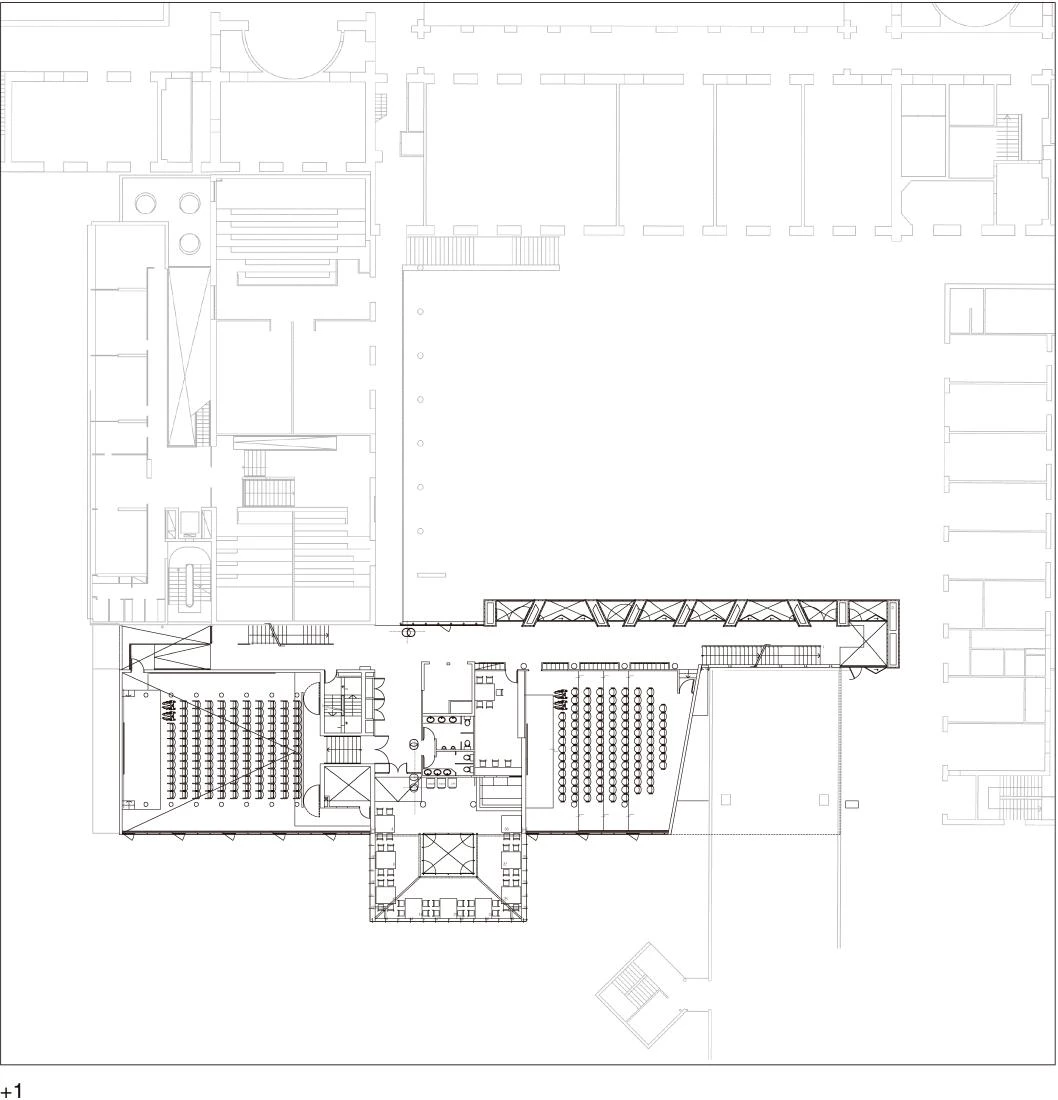
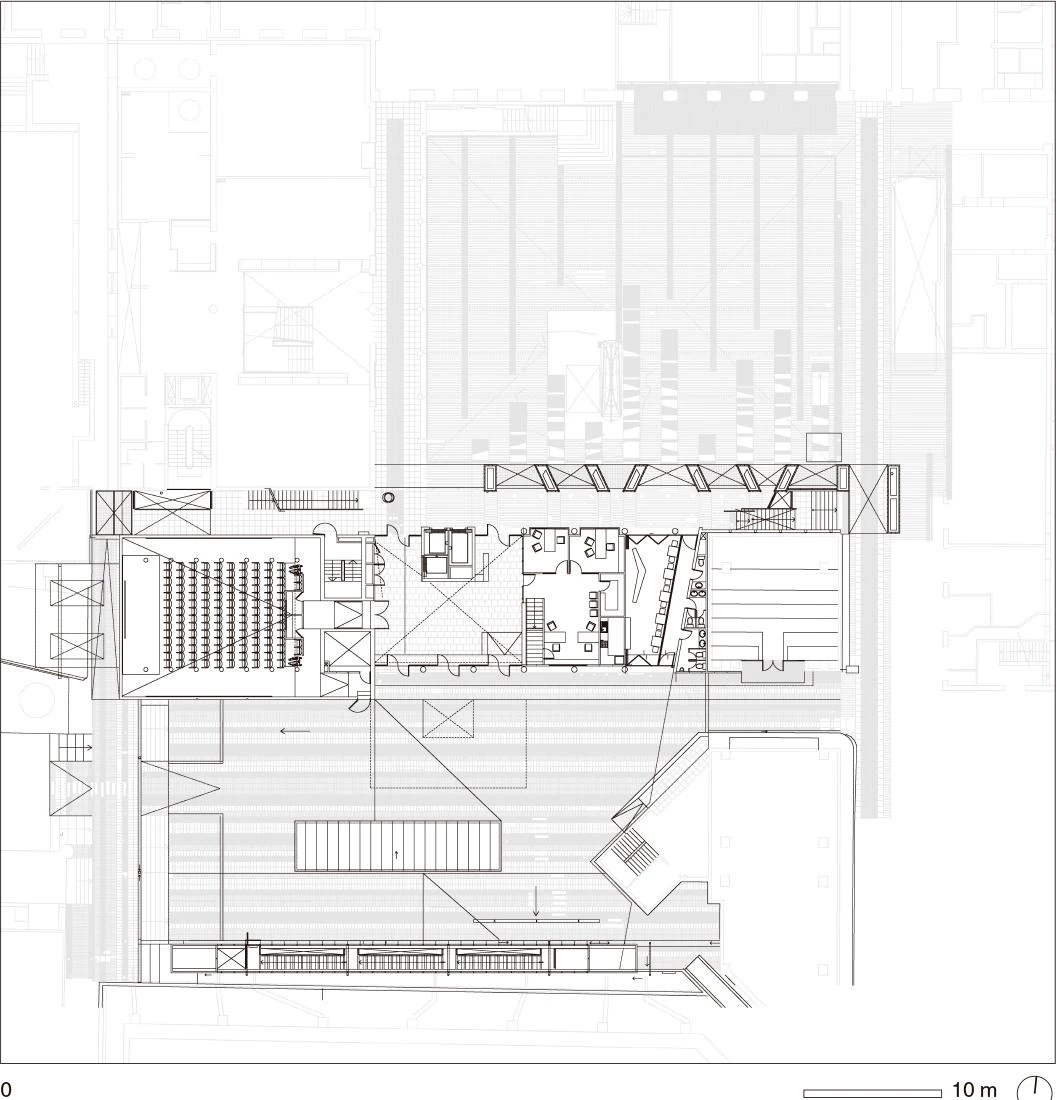
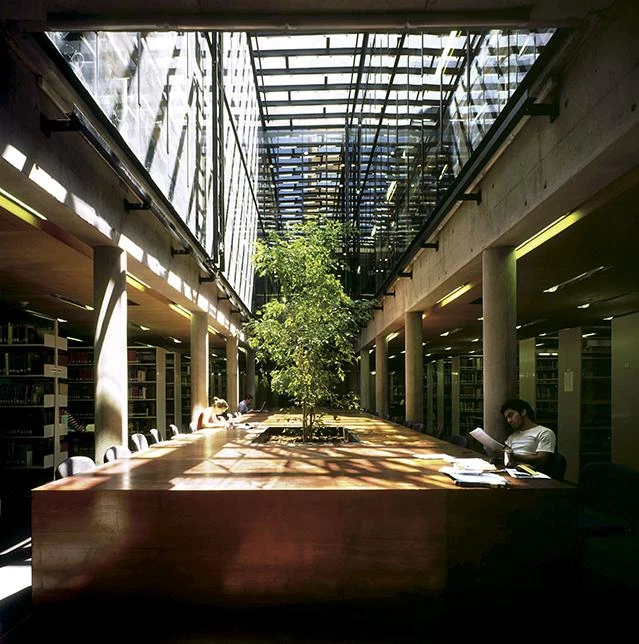
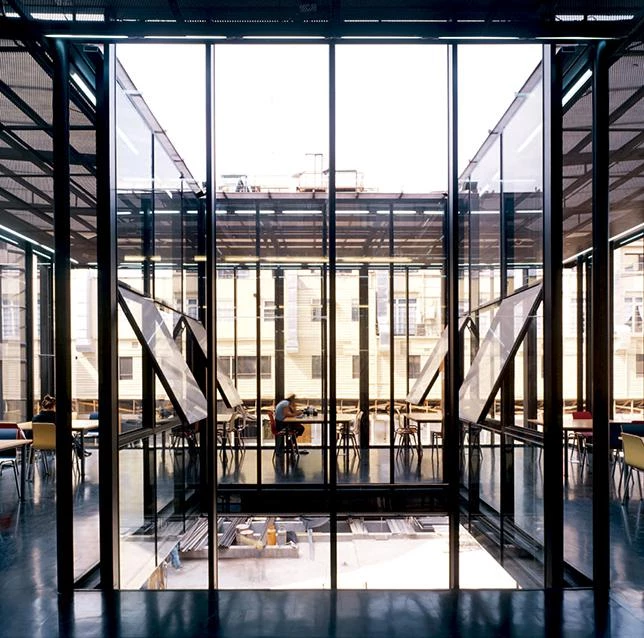
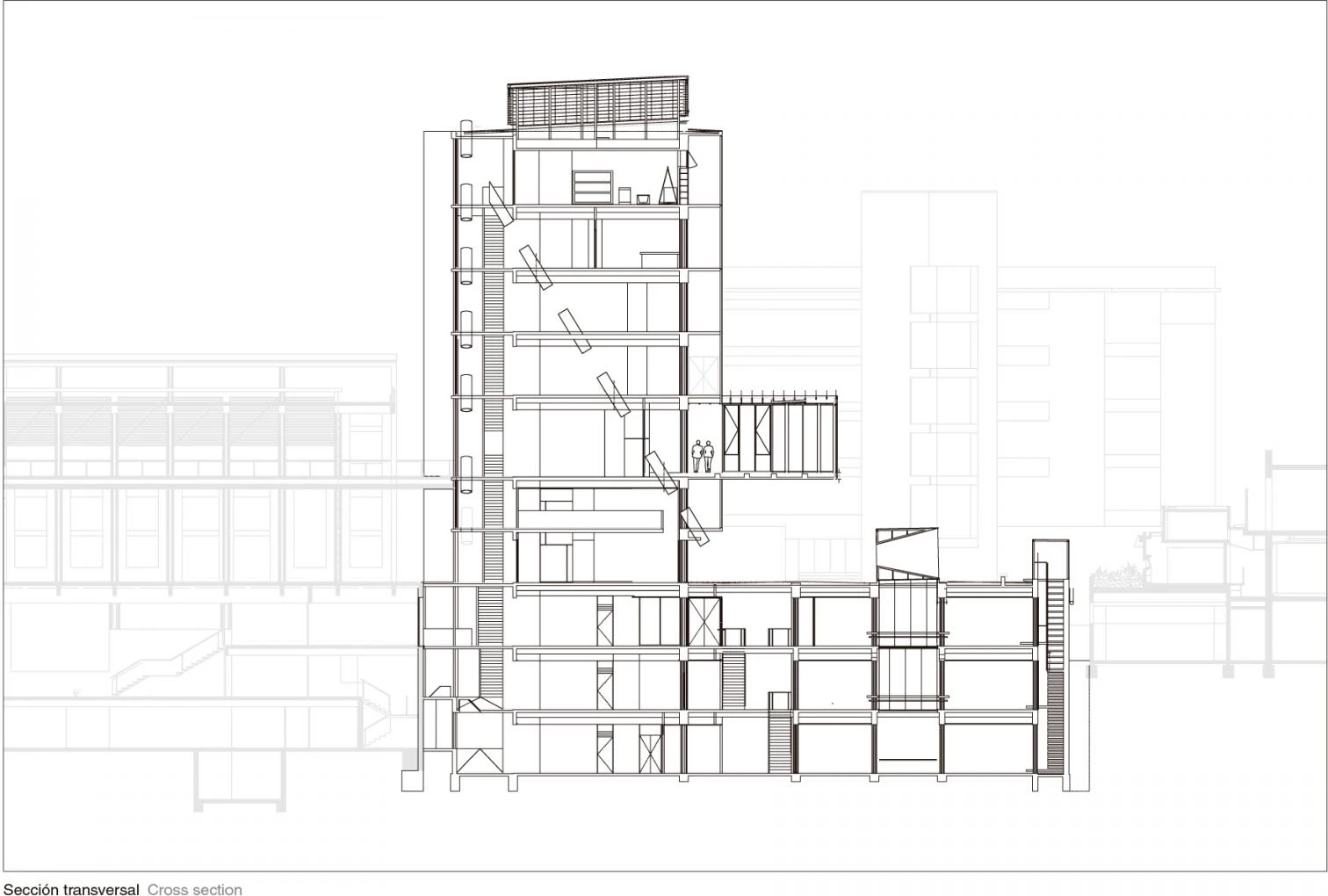
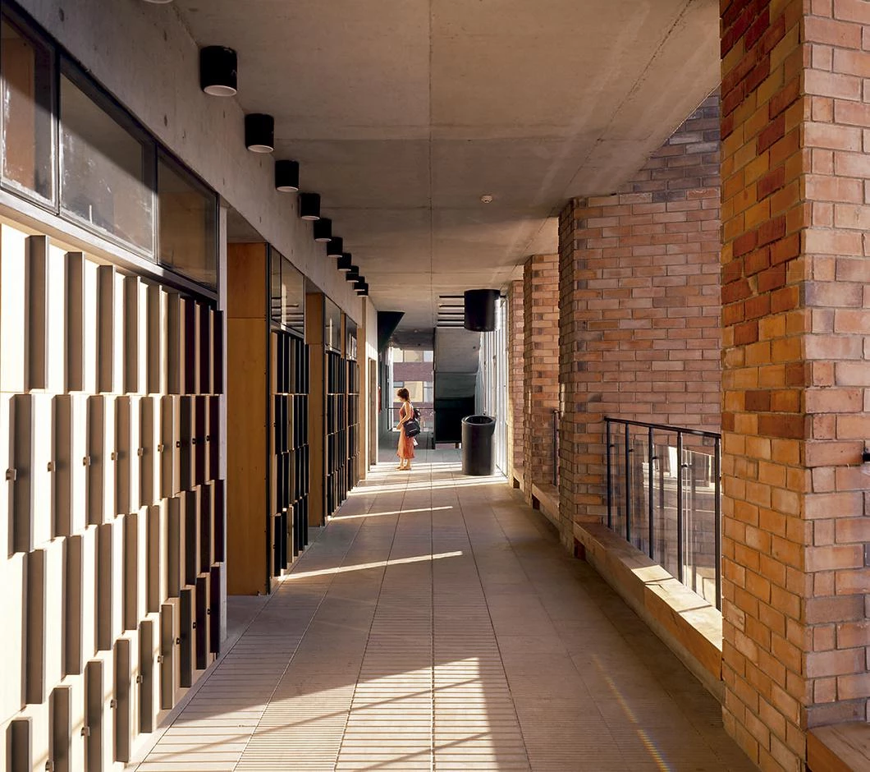
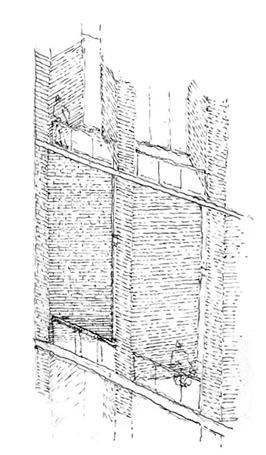
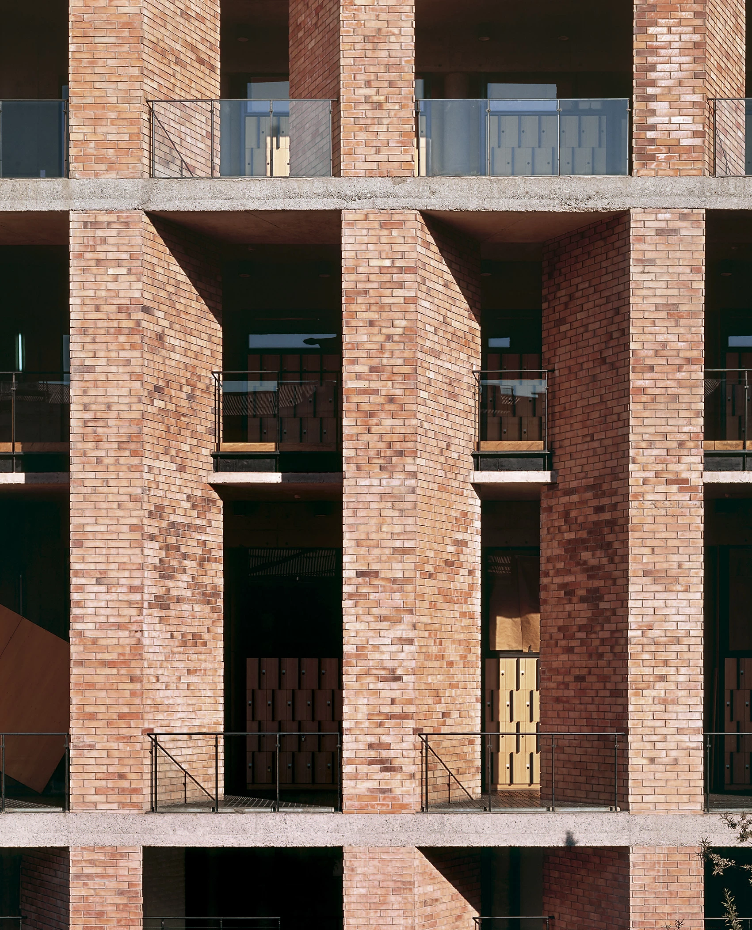
Obra Work
Escuela de Medicina de la Universidad Católica
Medical School of the Catholic University
Cliente Client
Pontificia Universidad Católica de Chile
Arquitectos Architects
Elemental
Colaboradores Collaborators
Fernando Pérez
Superficie construida Built-up area
9,000 m²
Presupuesto Budget
3,150,000 USD
Fotos Photos
Tadeuz Jalocha; Elvira Pérez; Roland Halbe

