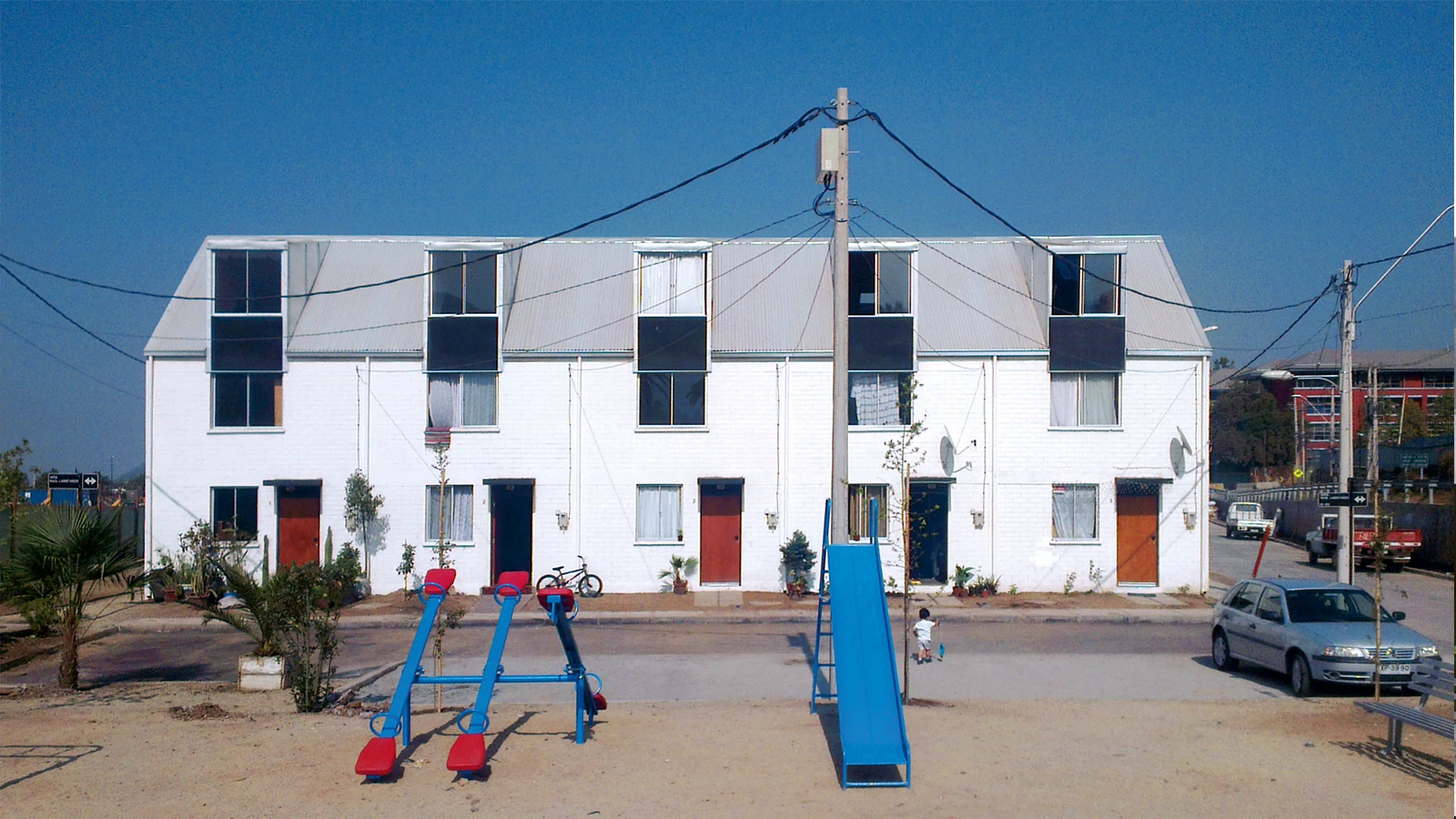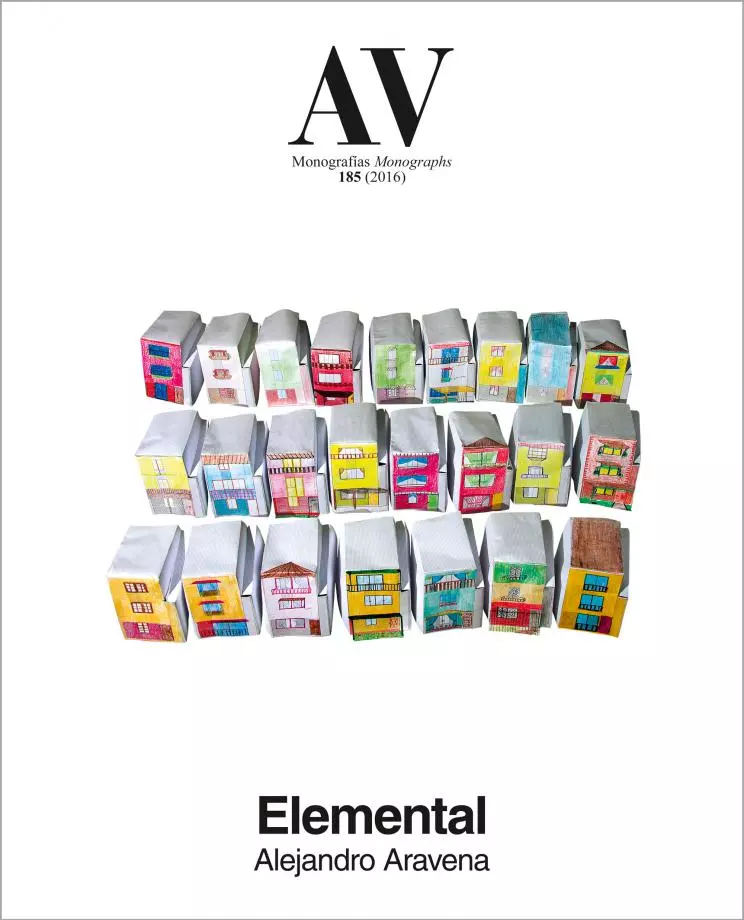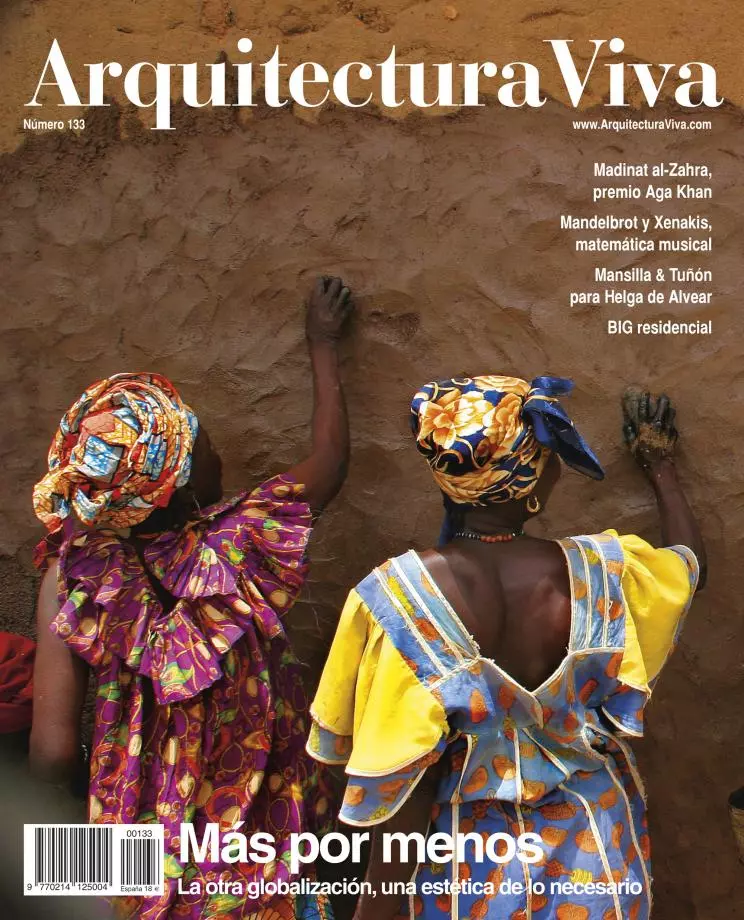Lo Barnechea Neighborhood, Santiago
Alejandro Aravena ELEMENTAL- Date 2008 - 2014
- City Santiago de Chile
- Country Chile
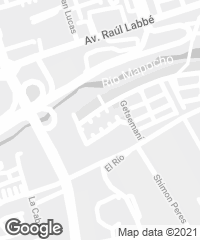

The commune of Lo Barnechea, northeast of Santiago, is one of the most expensive areas in the city. However, its urban tissue is filled with contrasts, because there are areas with luxury homes and also dense zones of social housing, as well as self-built settlements. These dwellings, raised in two phases, were developed to rehouse a large number of families living in two large informal settlements, creating a complex of 363 houses. As in previous cases, the project’s premise was to ensure that the families could stay in their usual area of residence, close to their workplaces and schools, avoiding the risks of social exclusion. The construction is organized around collective patios for an average of twenty houses, which create a territorial association between public and private space, something essential in this type of residential project. To make the best use of land and avoid overcrowding, the house prototype proposed goes up three heights and can be extended inwards. Though starting out from a very basic original situation, each unit can eventually include a living-dining room, two bedrooms and a bathroom on the second floor, and finally the main bedroom on the third floor.
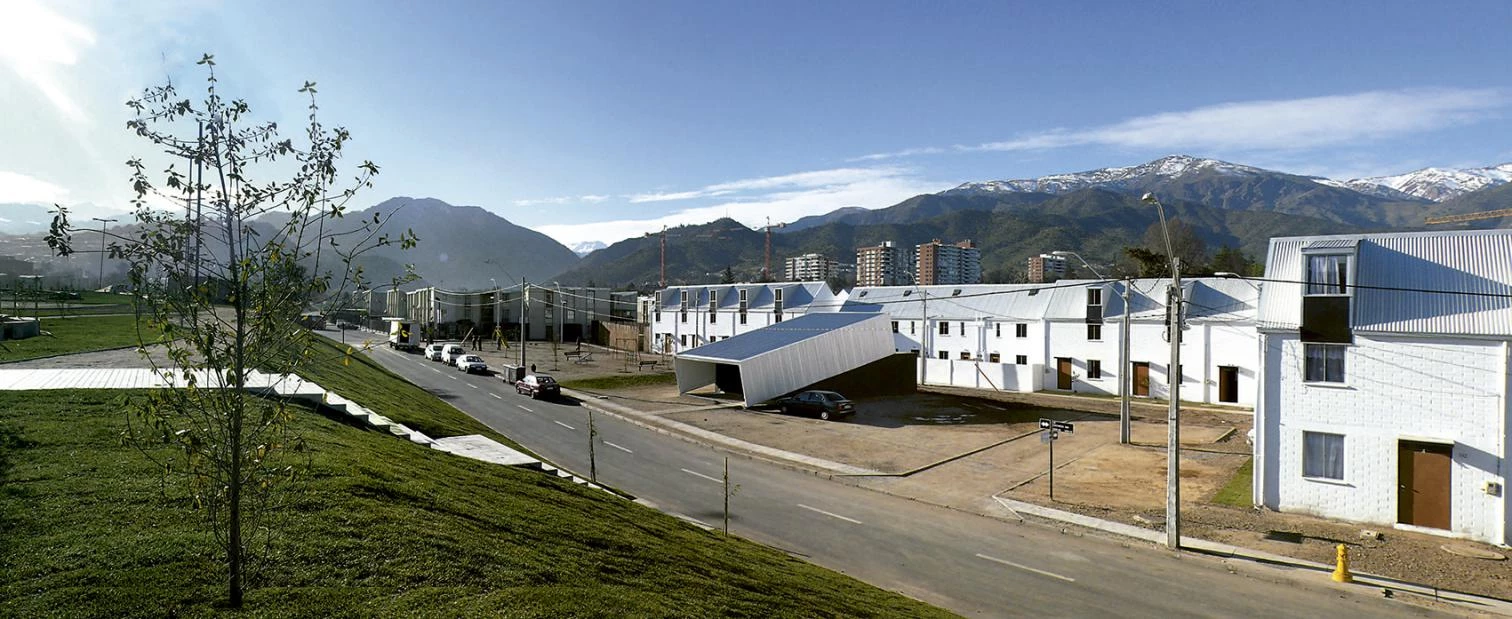
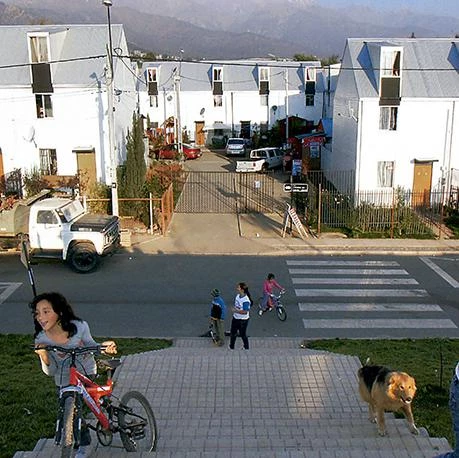
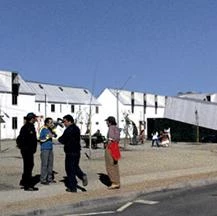

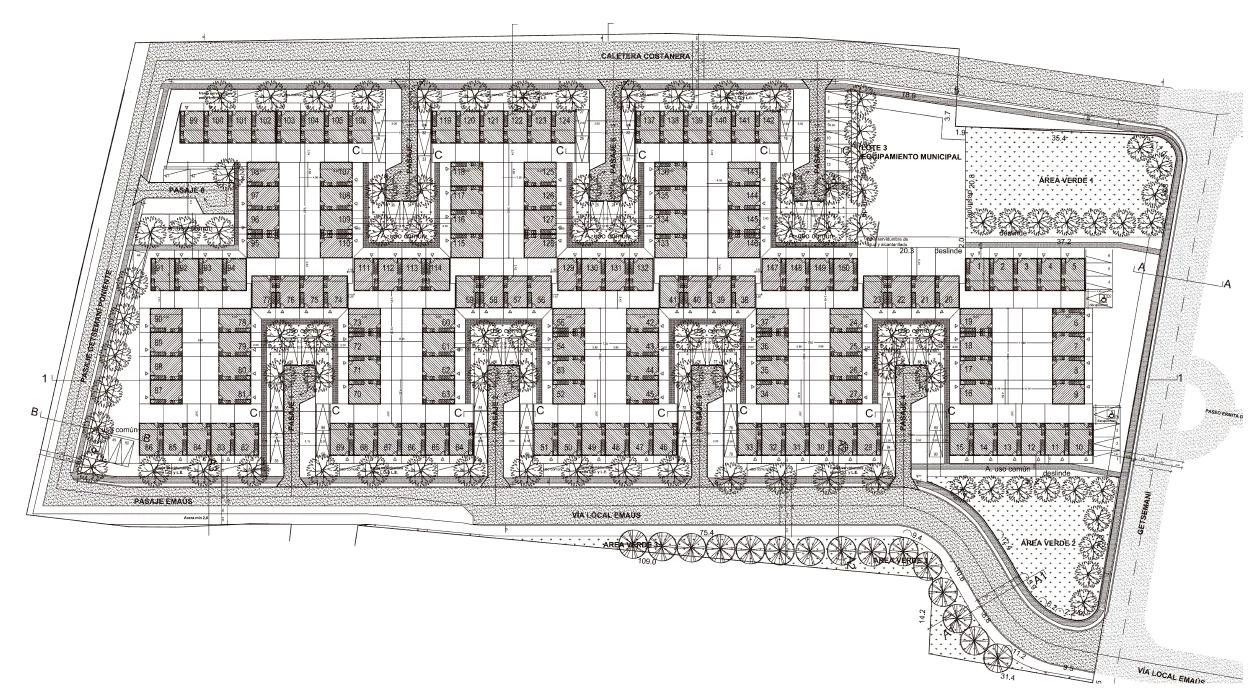

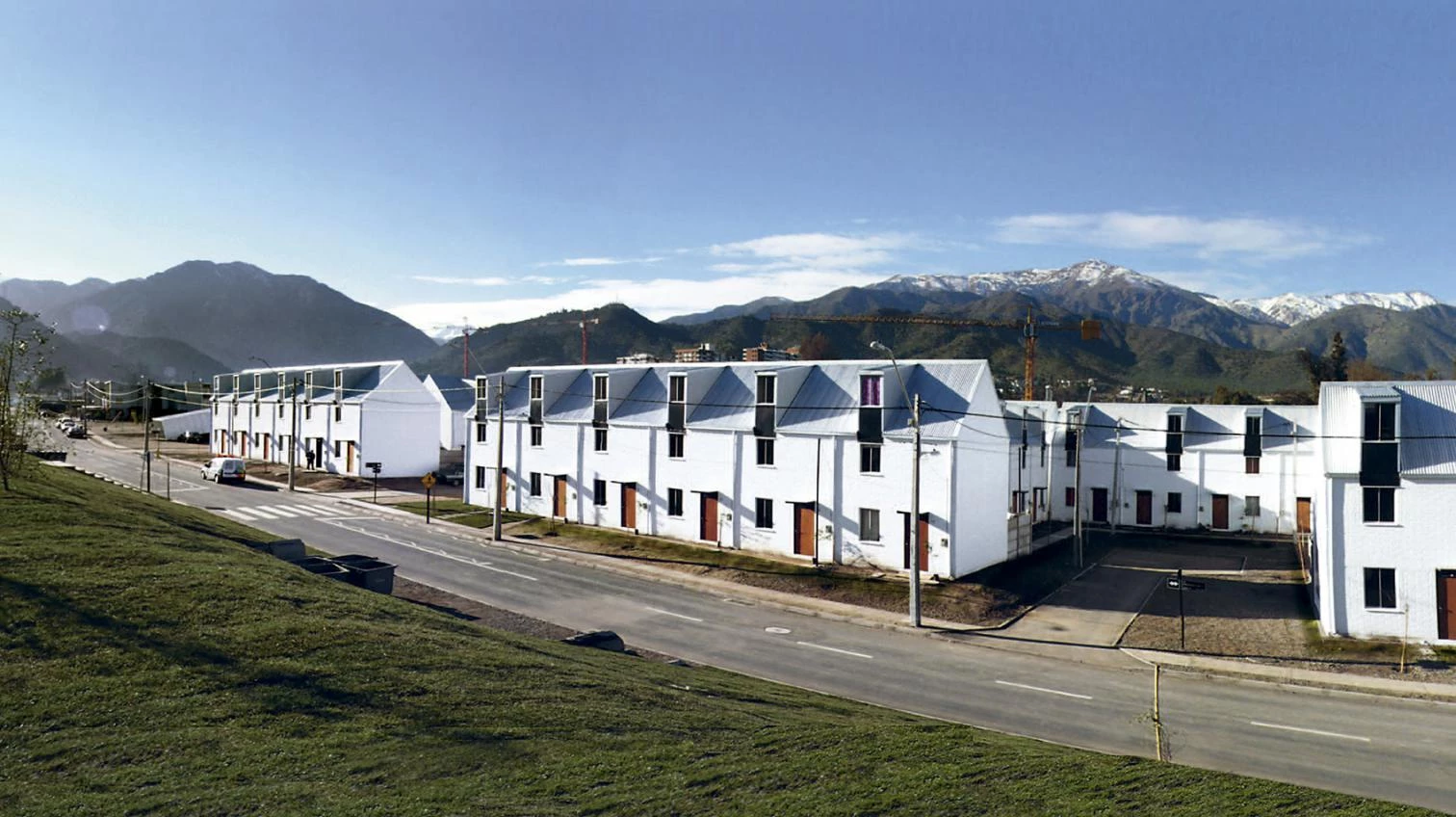
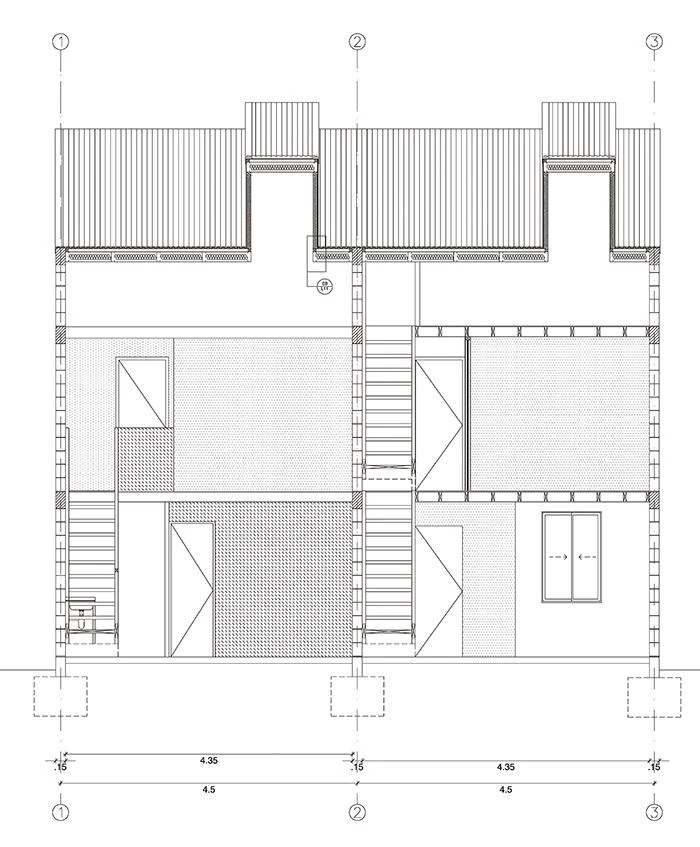
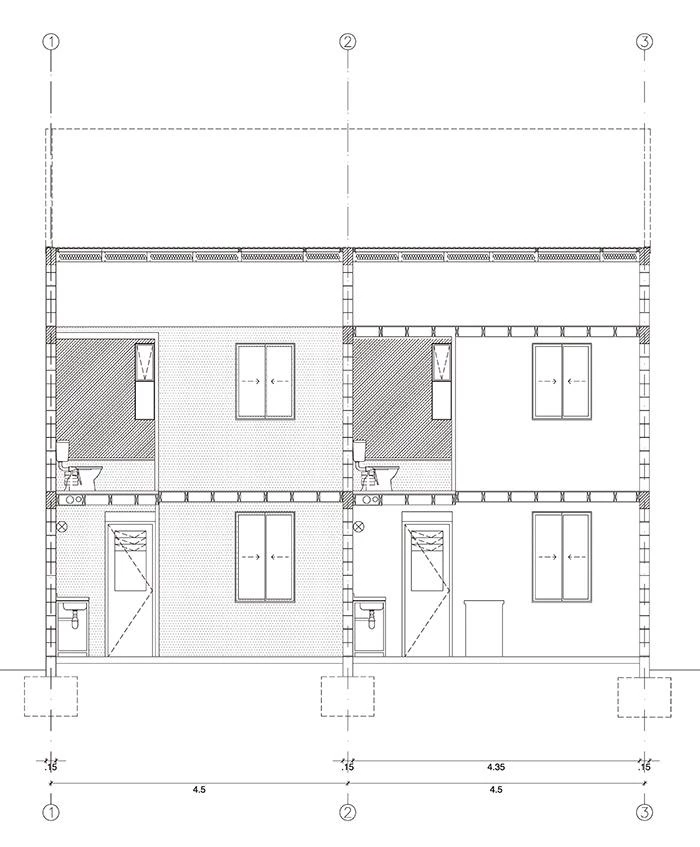

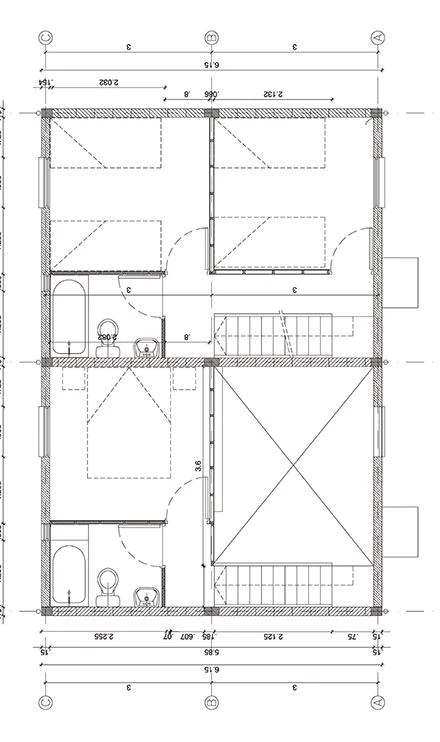
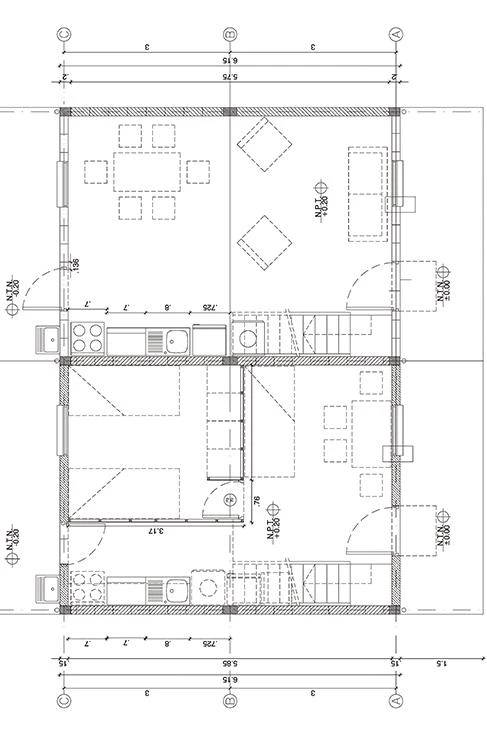
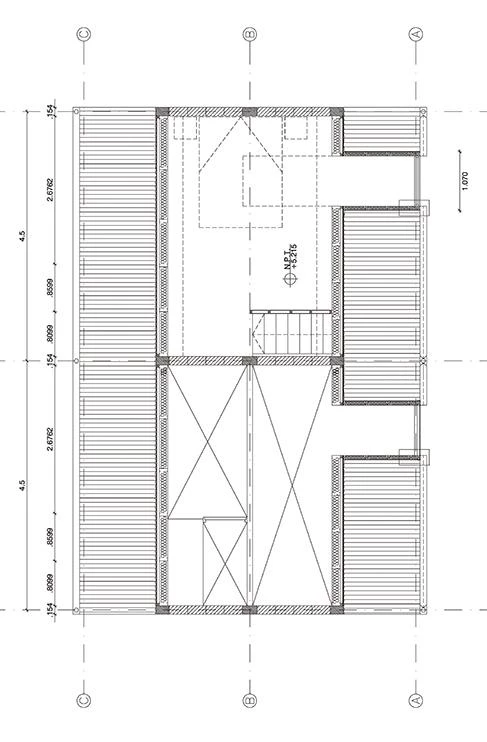
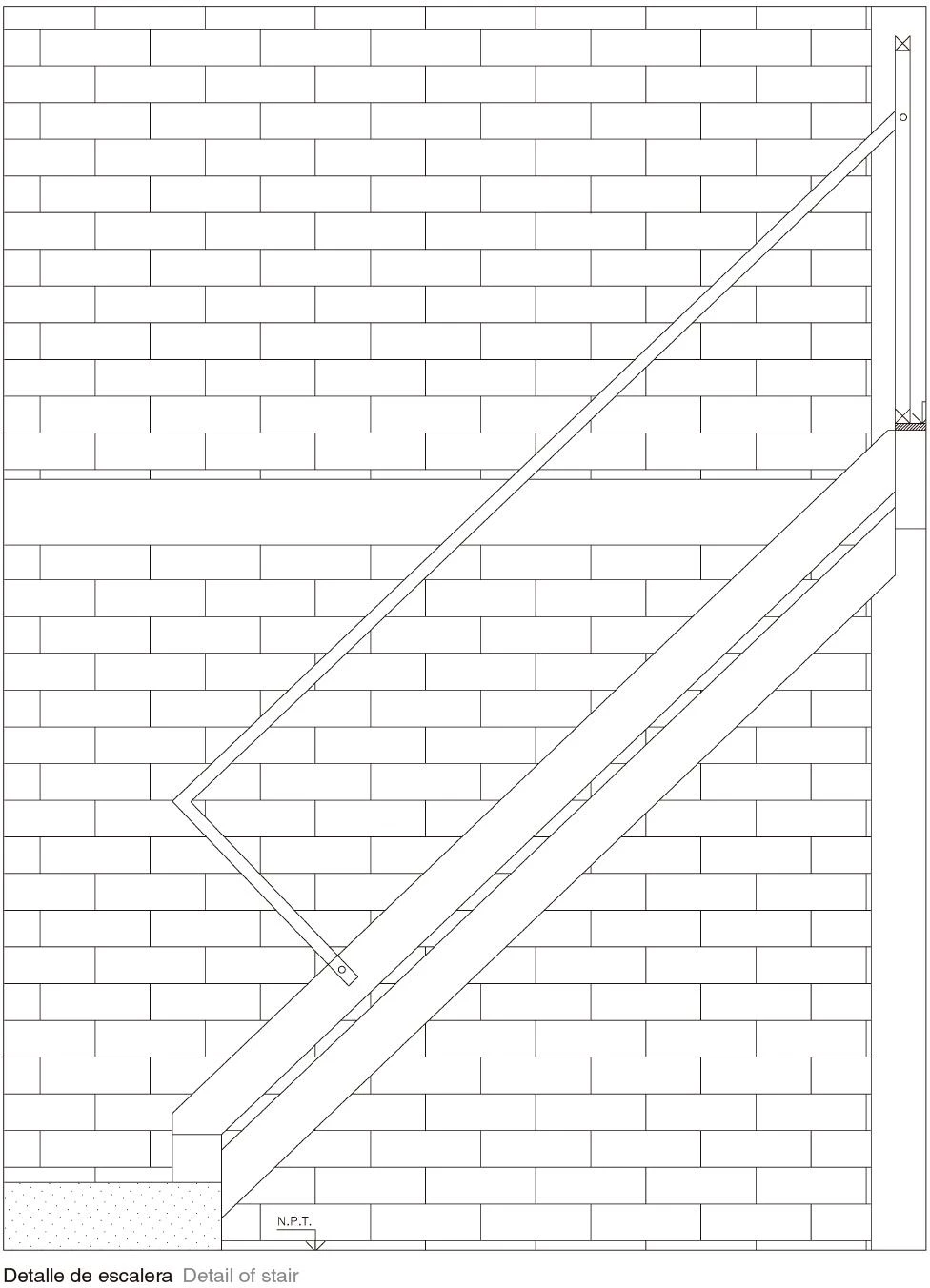
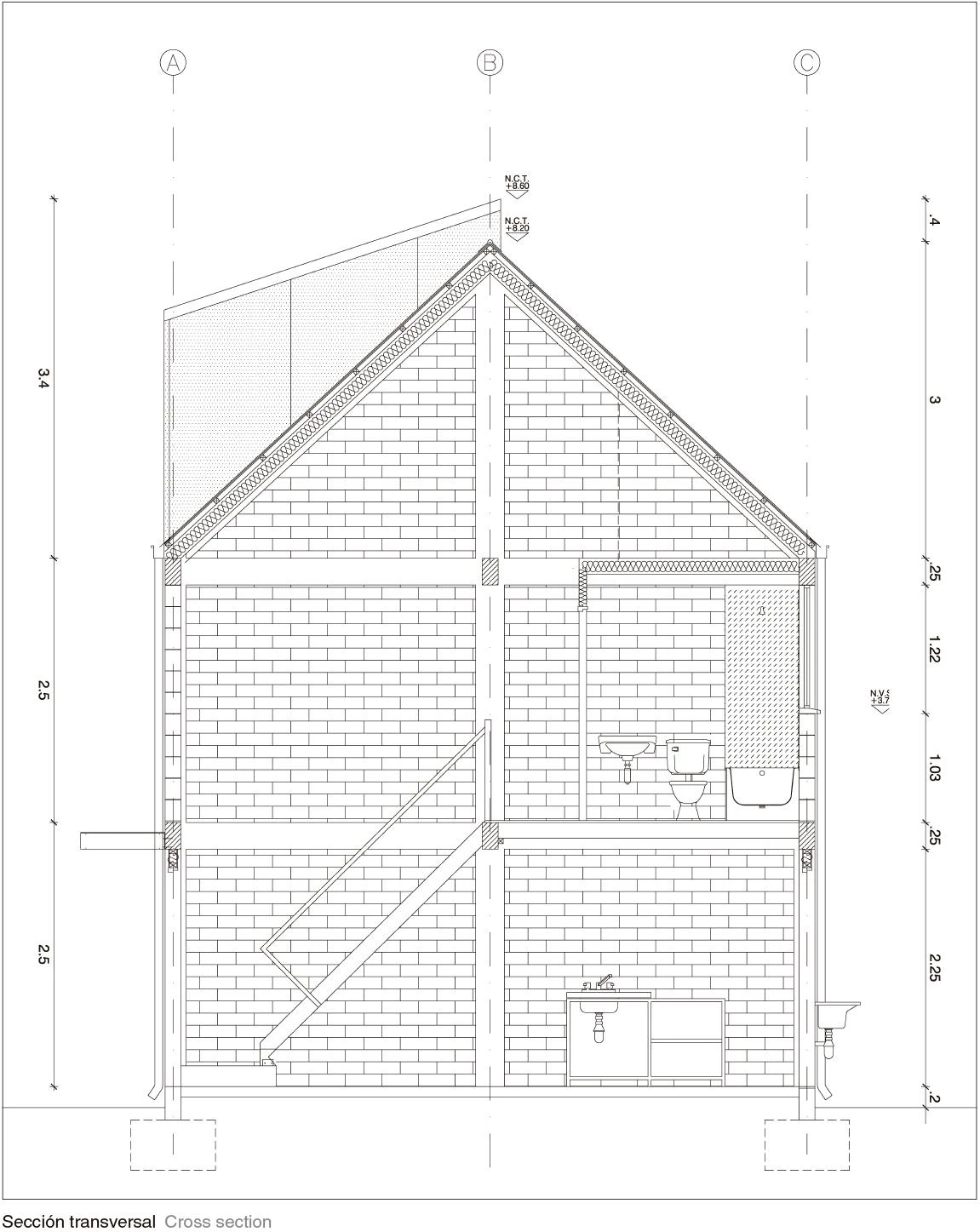
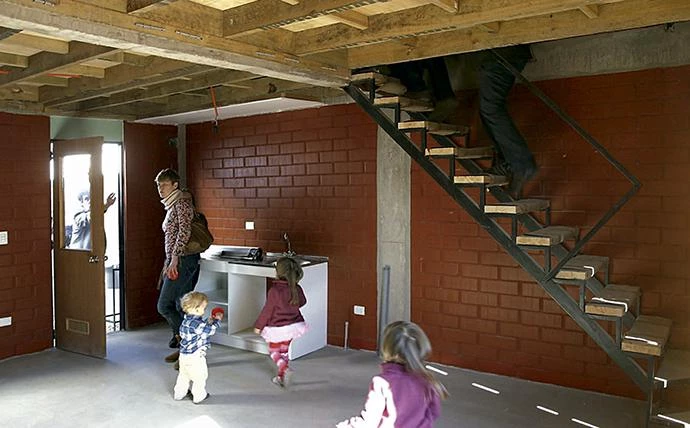
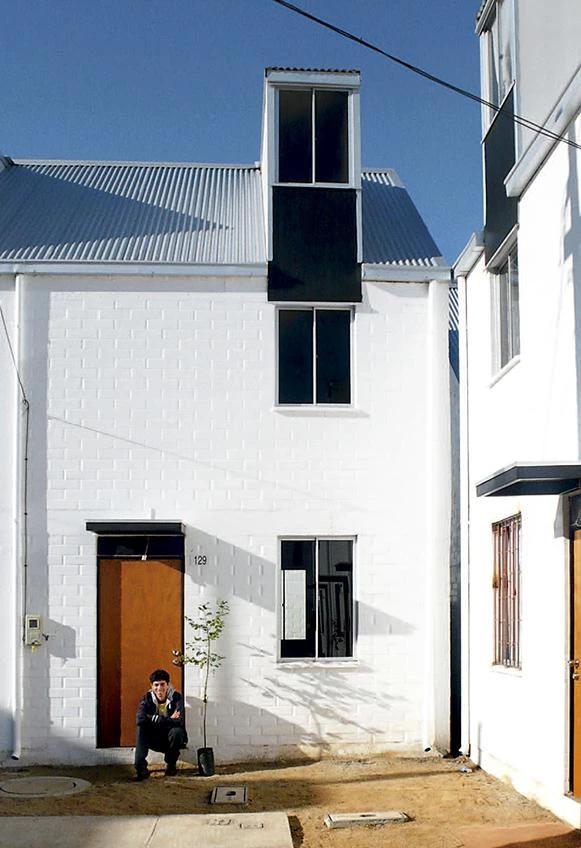
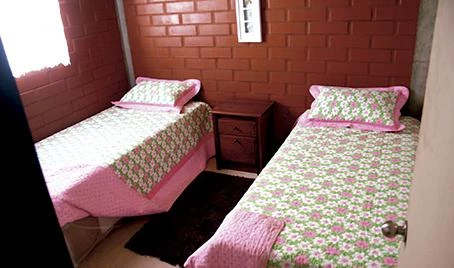
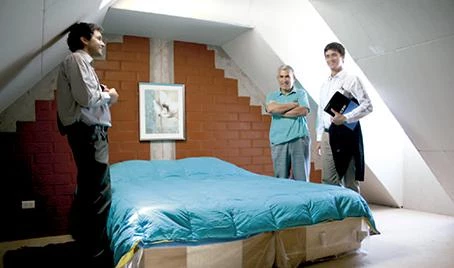
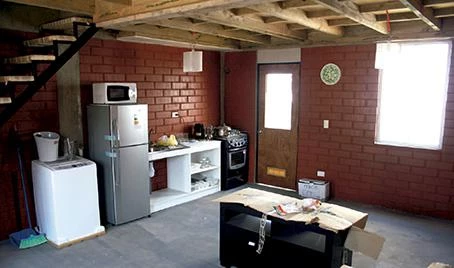
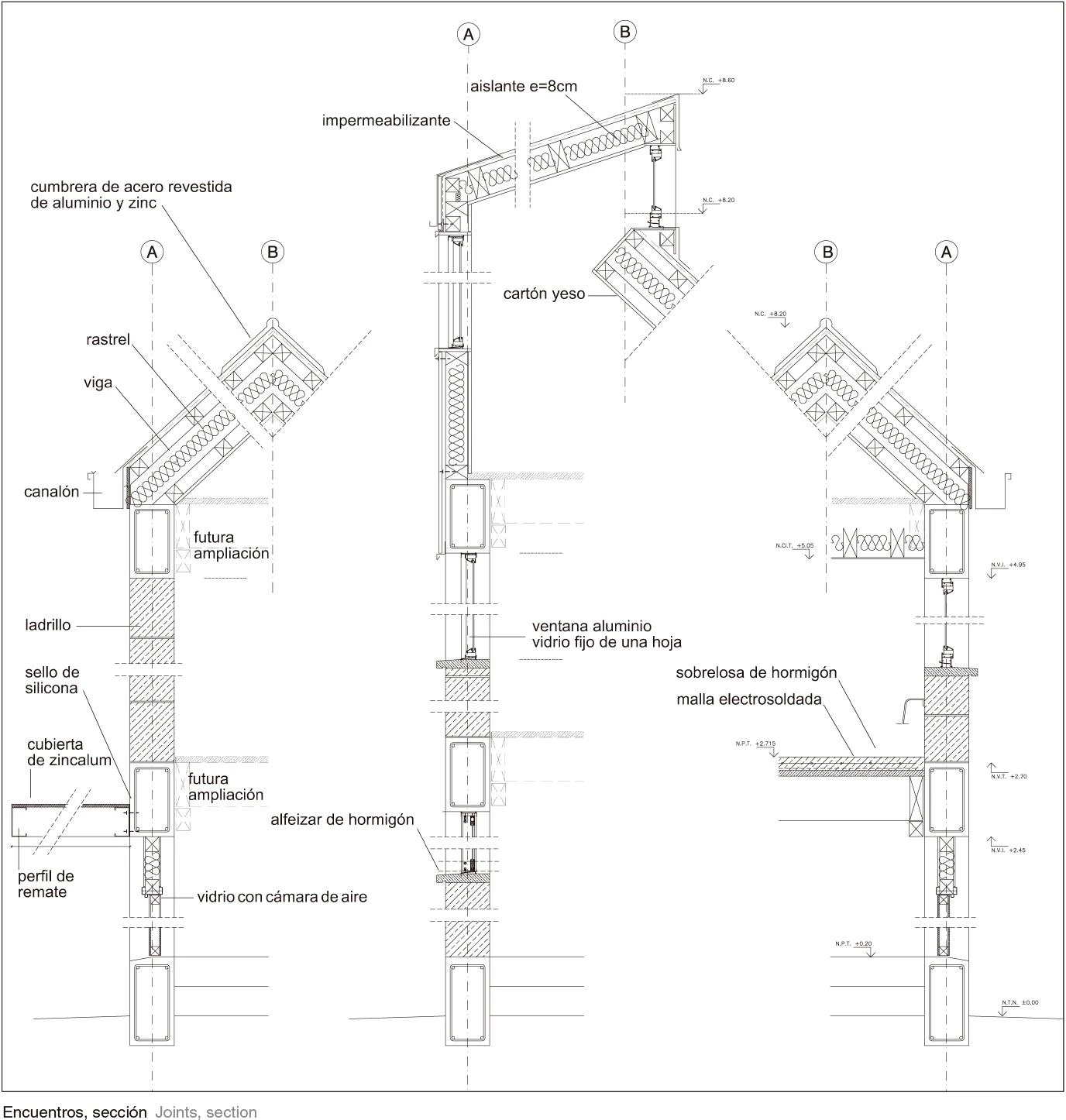

Obra Work
Colonia Lo Barnechea: 150 viviendas y 1 sede social (fase 1); 213 viviendas y 2 sedes sociales (fase 2) Lo Barnechea Neighborhood: 150 dwellings and 1 civic center (Phase 1); 213 dwellings and 2 civic centers (Phase 2)
Cliente Client
Programa Chile Barrio MINVU
Arquitectos Architects
Elemental
Consultores Consultants
JJ Proyectos Integrales (urbanización y especialidades urbanization and specialities); José Garjardo (ingeniería estructural structural engineering)
Contratista Contractor
Cvv Constructura
Superficies Areas
Fase 1 Phase 1:
Terreno ground: 25,195 m²; vivienda inicial initial house: 44 m²; vivienda ampliada extended house: 69 m²; sede social civic center: 77 m²
Fase 2 Phase 2:
Terreno ground: 25,000 m²; vivienda inicial initial house: 44 m²; vivienda ampliada extended house: 70 m²; sede social civic center: 77 m²
Presupuesto Budget
234,300 UF
Fotos Photos
Elemental

