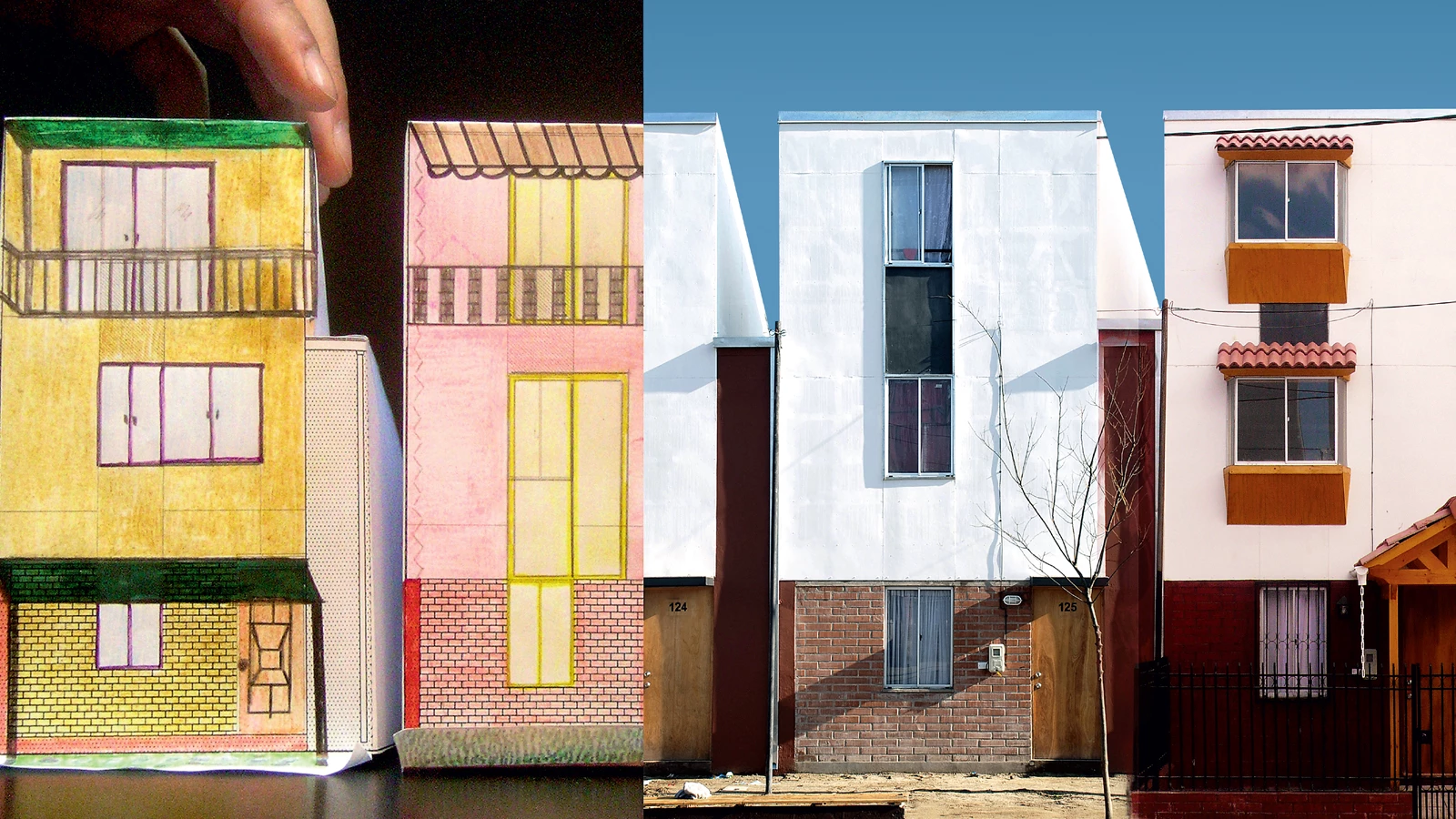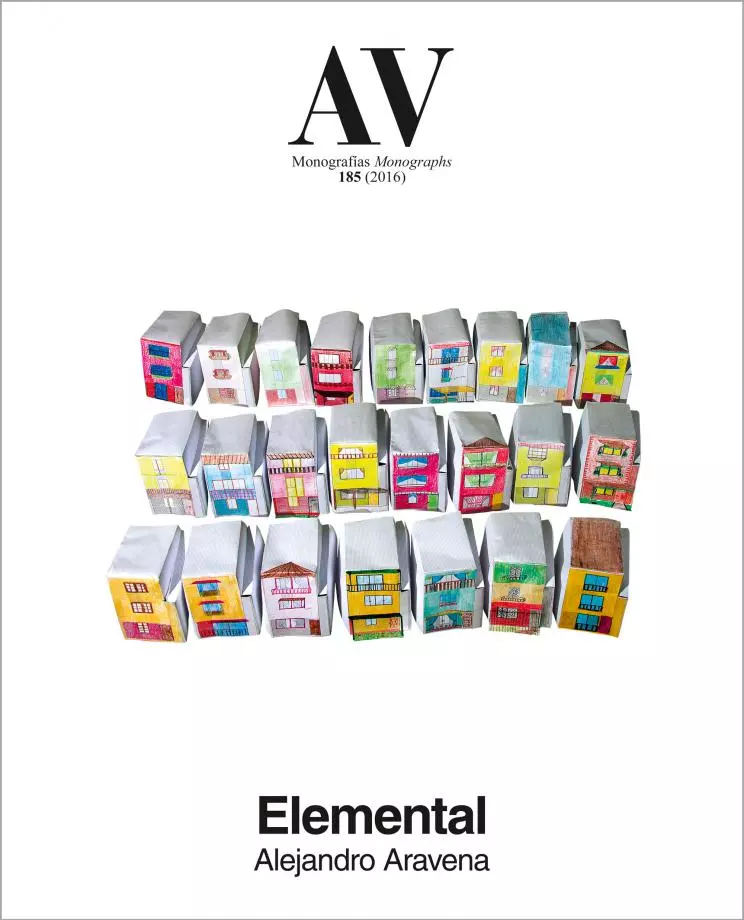Renca housing, Santiago
Alejandro Aravena ELEMENTAL- Type Housing Collective
- Date 2006 - 2008
- City Santiago de Chile
- Country Chile
The housing project in Renca, a community northwest of Santiago, took shape when a group of families living in informal settlements of the area got together to ask for decent housing without having to be pushed to the outskirts. They were offered a neighboring site, but it had a drawback: the land had around three meters of filling materials that had to be removed. Because of the extra cost this involved, the design gave priority to the optimization of resources to reduce construction costs and to ensure that the families could stay in the neighborhood. The project concentrates all accesses towards the main avenue, one access for 25 houses, and optimizes the distribution of the communal space. Moreover, the houses can grow inwards, so the complex is compressed as much as possible, reducing the site area in need of improvement by one third. As a result, the remaining third was used to leave the rubble, avoiding the costs of having to move everything, and the material was used to build an elevated park to shelter the houses from the highway. Lastly, the houses are organized around a three-story partition element that serves at once as structure and as fire wall, and that harbors all the systems and interior circulations.
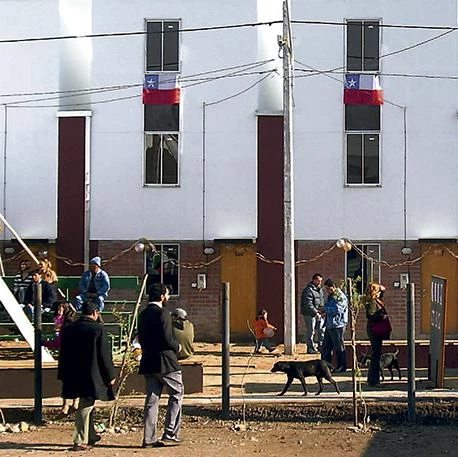
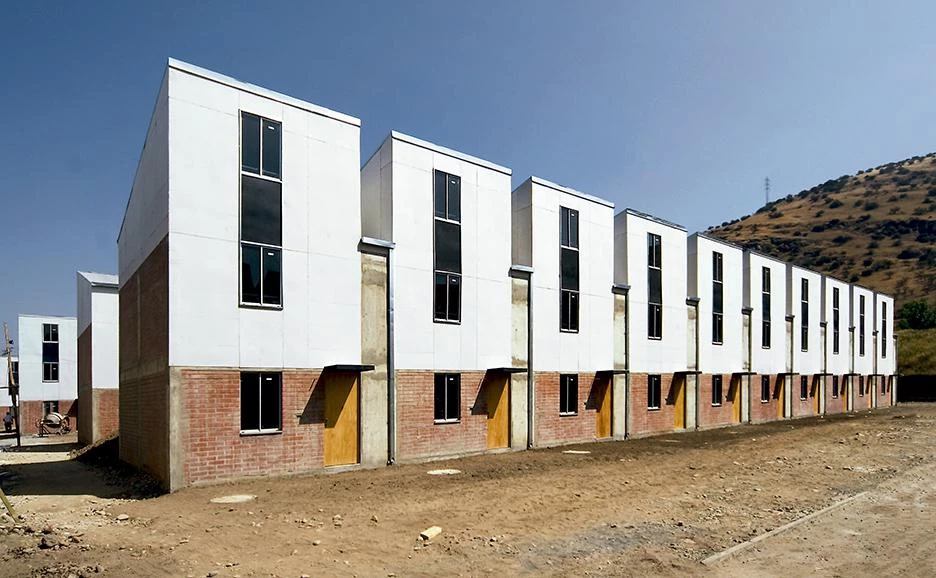
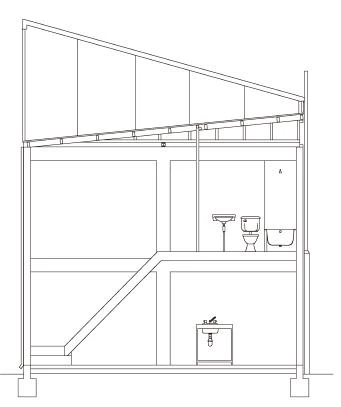
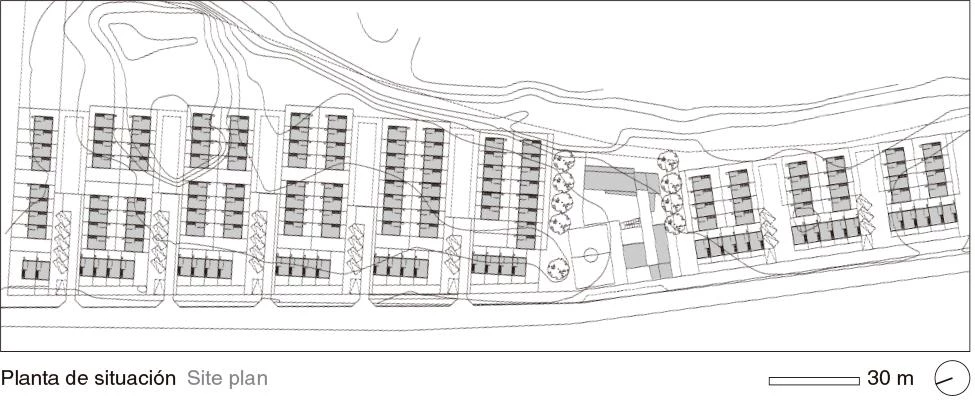
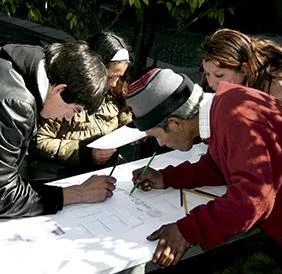
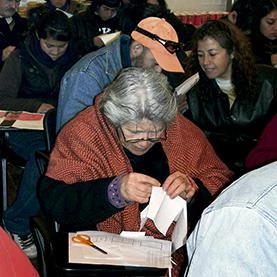
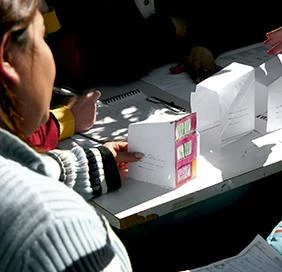
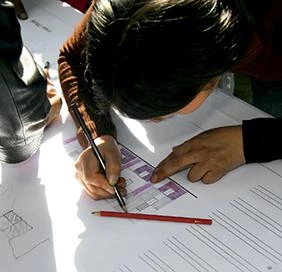
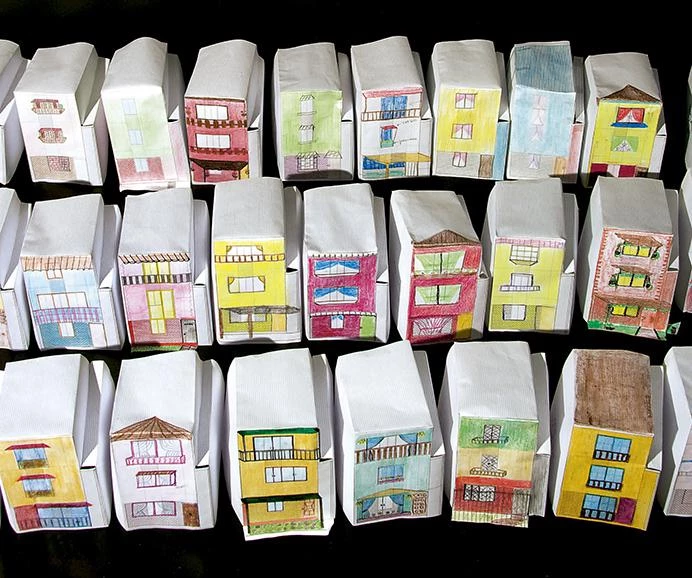
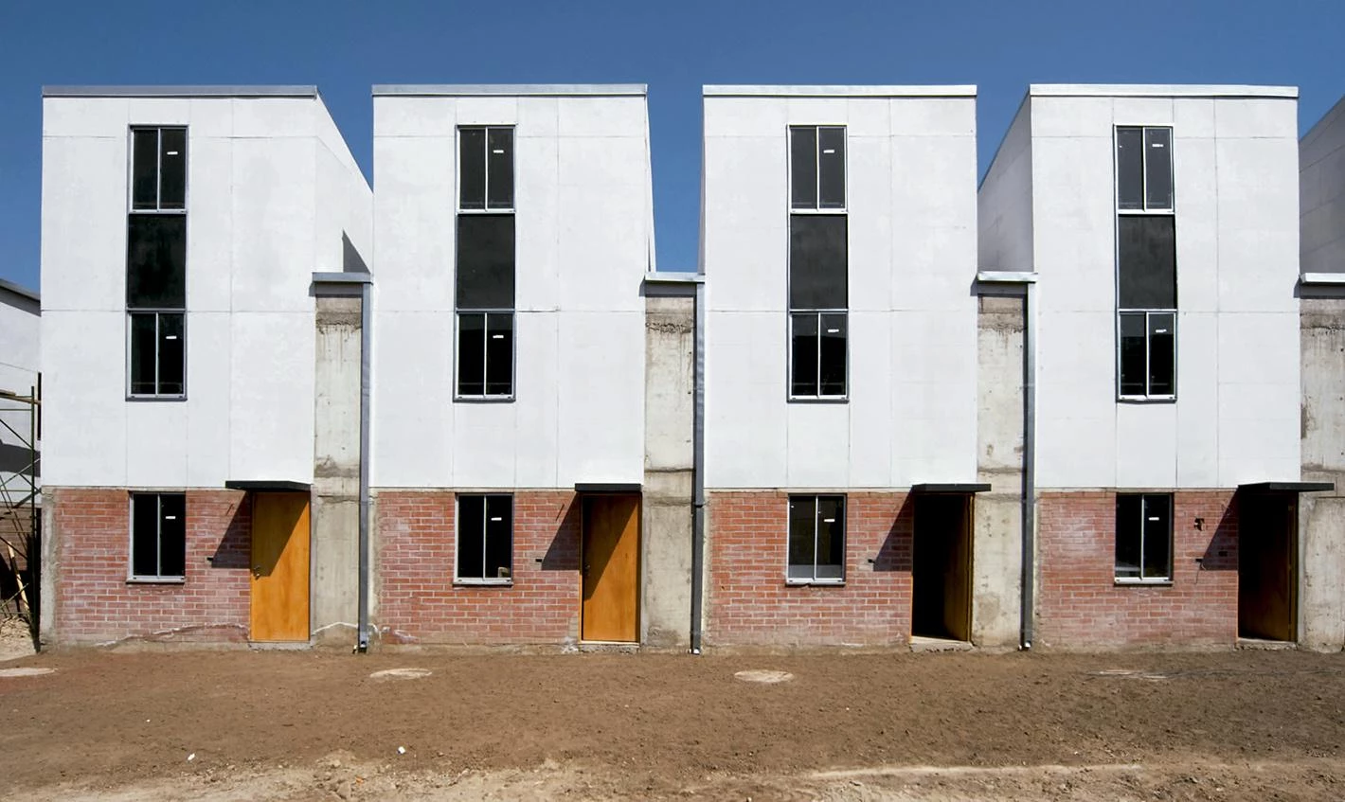

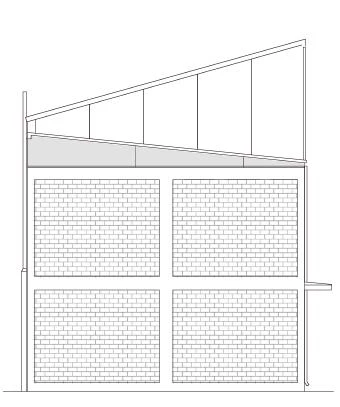
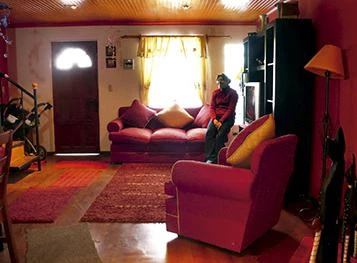

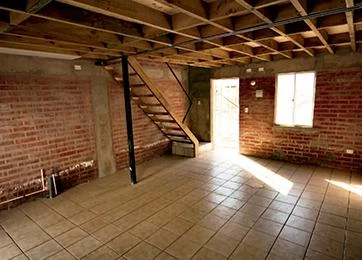

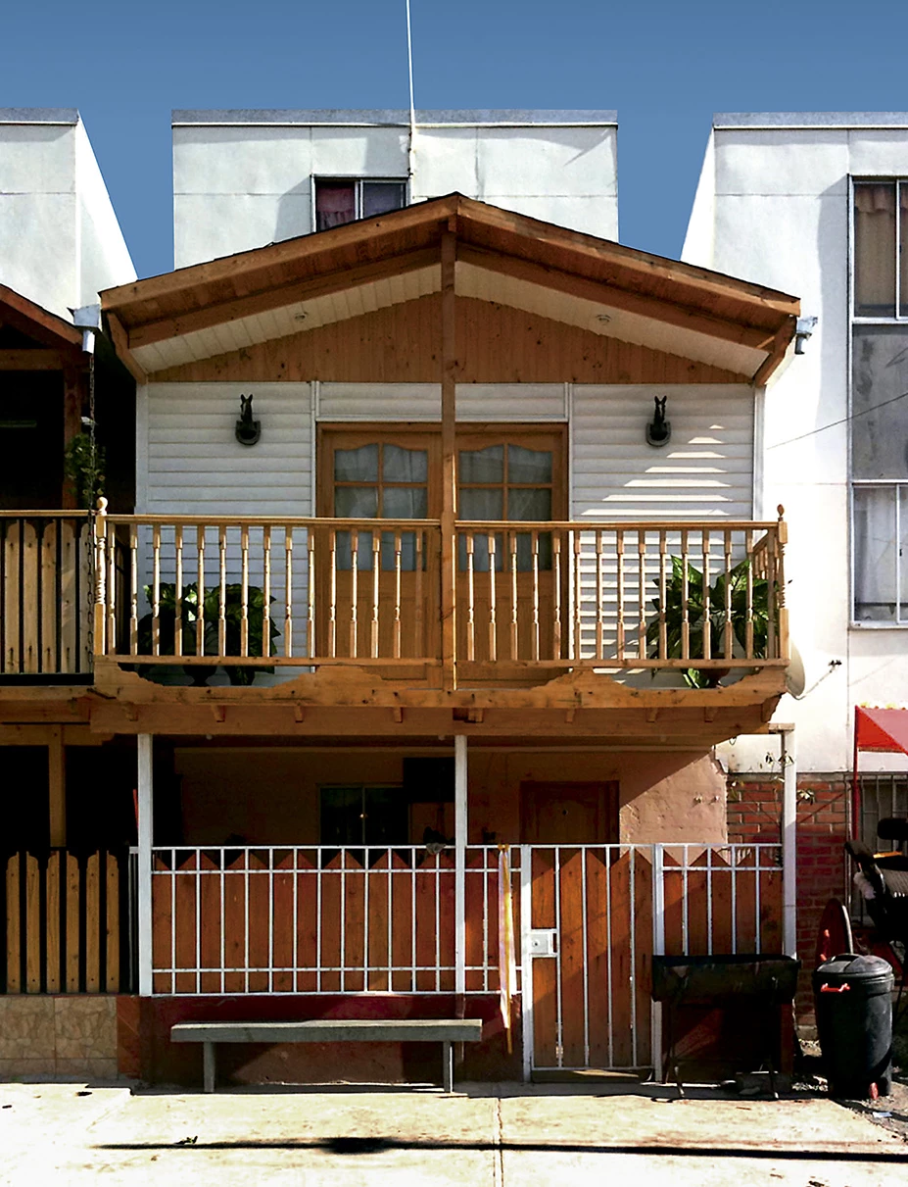
Obra Work
170 viviendas incrementales y 1 sede social en Renca
170 incremental dwellings and 1 civic center in Renca
Cliente Client
Corporación JUNDEP, Un Techo para Chile
Arquitectos Architects
Elemental
Consultores Consultants
Rodrigo Concha, Gonzalo Santolaya (ingeniería estructural structural engineering)
Contratista Contractor
Siescon
Superficies Areas
Terreno ground: 28,773 m²; vivienda inicial initial house: 28 m²; vivienda ampliada extended house: 68 m²; sede social civic center: 370 m²
Presupuesto Budget
2.25M USD
Fotos Photos
Elemental

