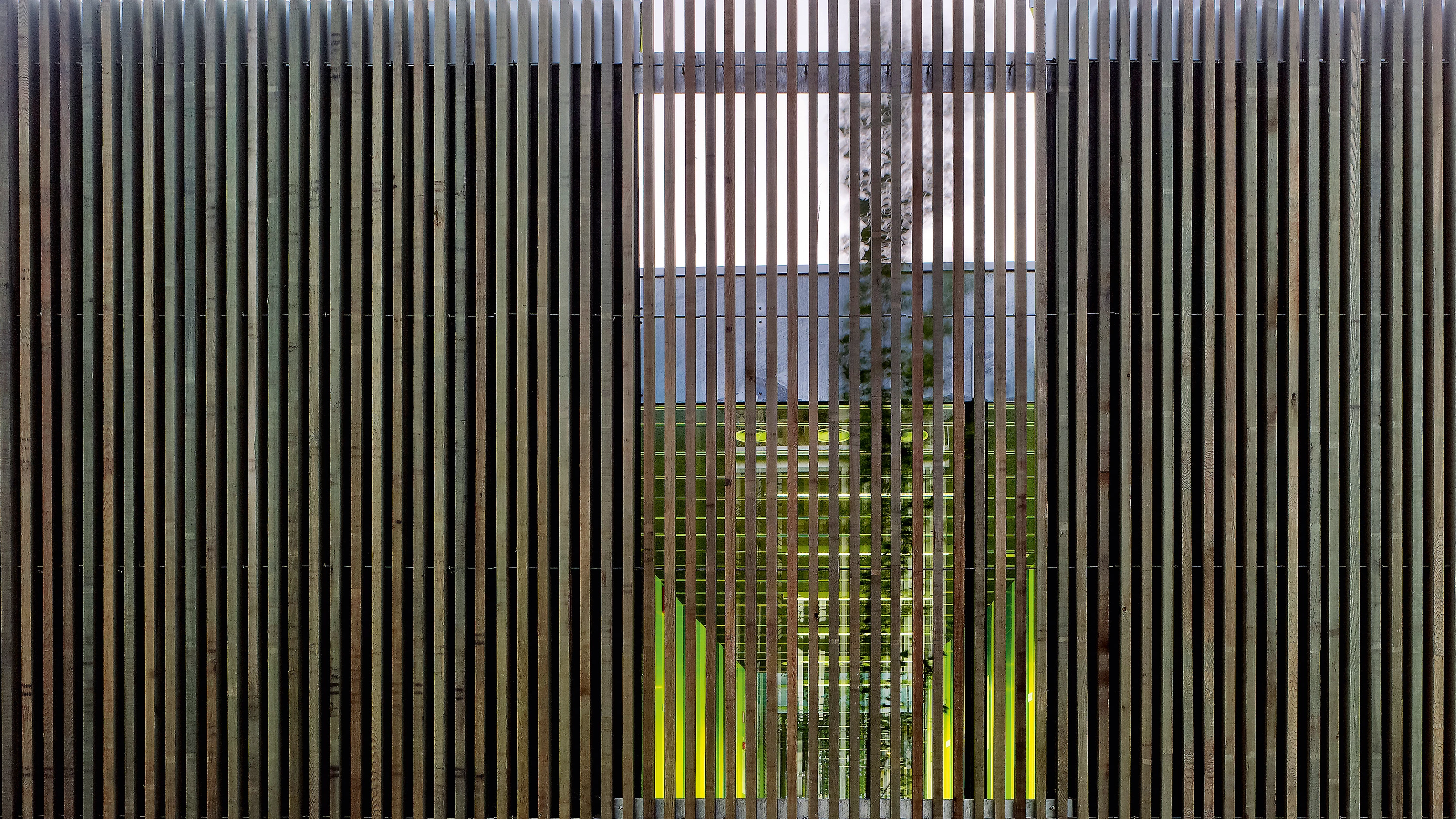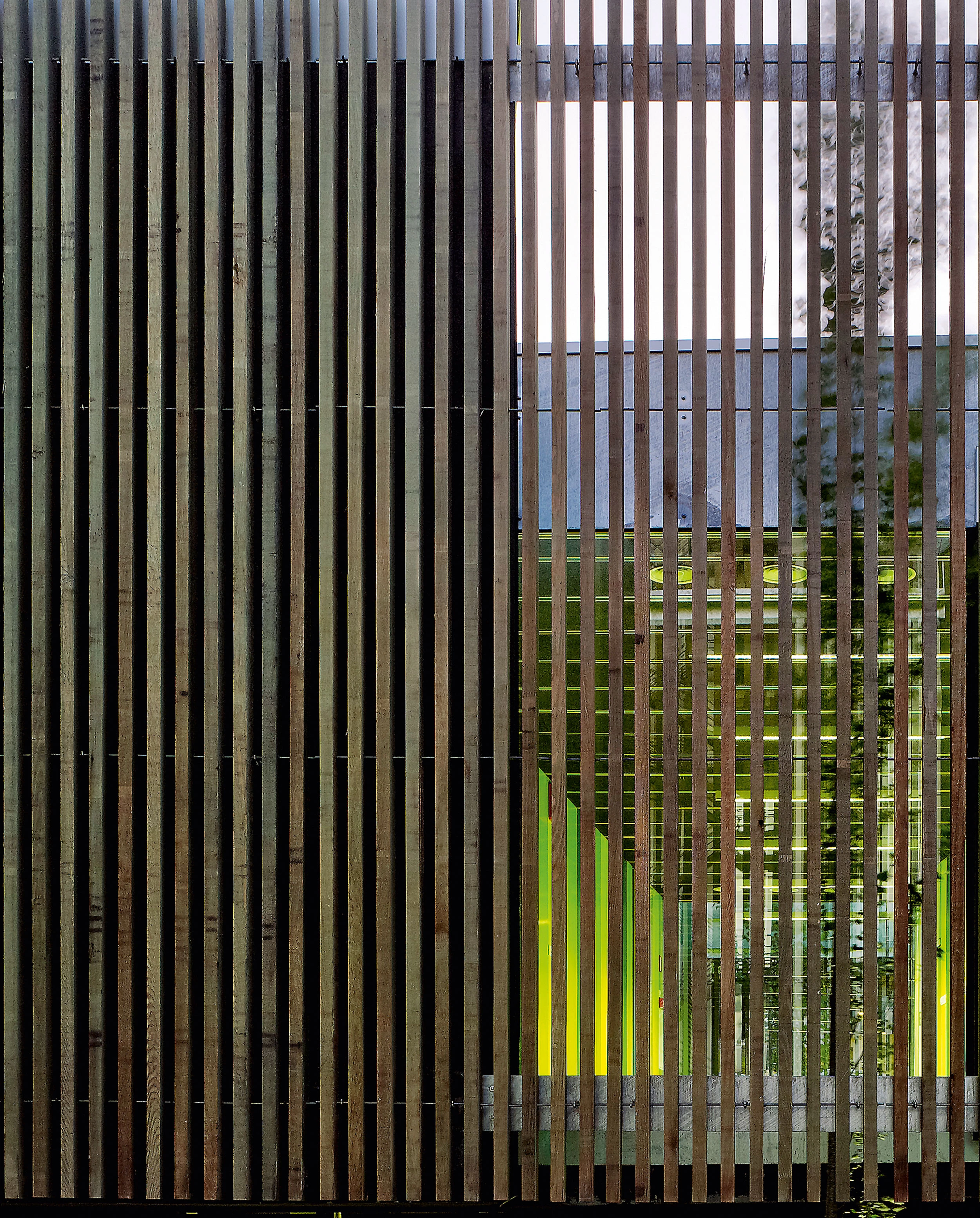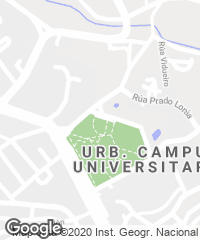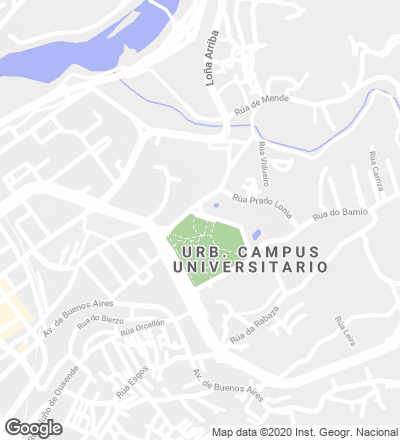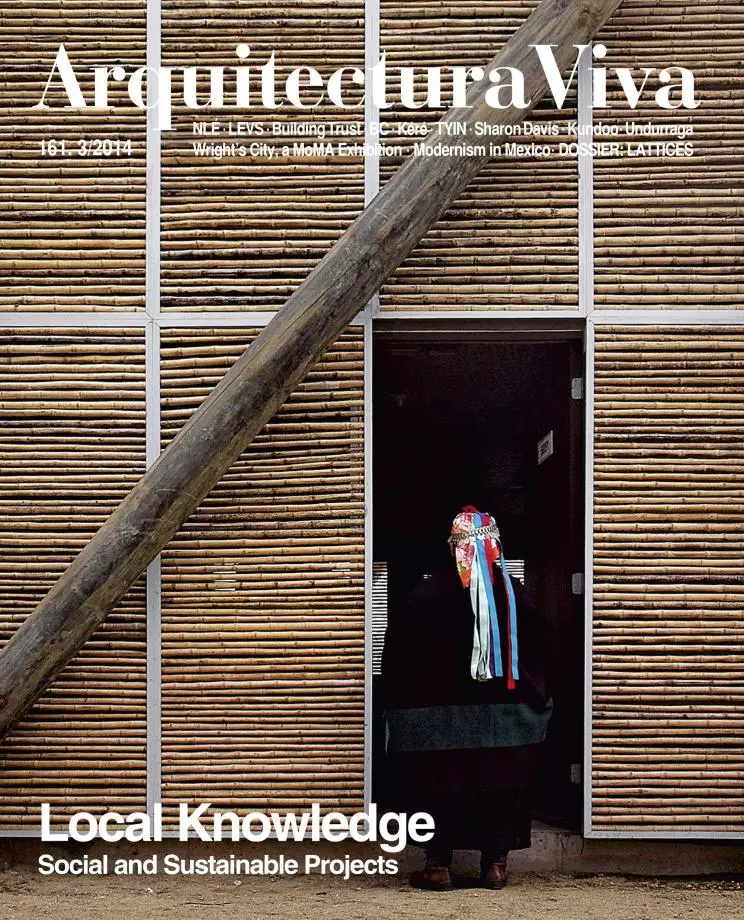The idea of this preschool was to evoke a forest. In a newly developed part of Orense’s university campus, the building for use and accessibility reasons is one-story, and it is built with the structural economy of vernacular architecture. Four screens of reinforced concrete – with basic services imbedded in them – support two slabs of the same material, which is also used for floors and ceilings. Completed with a wall of blocks of lightened clay 19 centimeters thick, the complex is clad with a lattice of cedarwood treated with lasurs for greater durability, painted green. The design and the choice of wood address requirements that are aesthetic, mechanical, and climate-related: to give unity to the complex, lighten the load in the structural cantilevers, and combat the local climate – with its temperature leaps of up to 40 ºC between summer and winter –, improving protection against the sun’s rays and creating the conditions for cross ventilation.
Obra Work
Escuela infantil Nursery School in Orense (Spain).
Cliente Client
Universidade de Vigo, Vicerrectoría de Ourense.
Superficie construida Floor area
327 m².
Presupuesto Budget
400.000 euros.
Arquitectos Architects
Abalo Alonso arquitectos / Elizabeth Abalo y Gonzalo Alonso, www.abaloalonso.es
Colaboradores Collaborators
Berta Peleteiro.
Aparejador Quantity surveyor
Francisco González.
Consultor de estructuras Structural consultant
Carlos Bóveda.
Consultor de instalaciones MEP consultant
Fernando Gago.
Consultor de geotermia Geothermics
Xeoaquis.
Contratista principal Main contractor
Construcciones Paraxe.
Fabricantes de madera Wood suppliers
Mosteiro.
Carpinterías aluminio Windows
Schüco.
Revestimiento fachada Facade
Trespa.
Revestimiento linóleo Linoleum
Tarkett.
Iliminación emergencia Emergency lightning
Daisalux.
Fotos Photos
Héctor Santos-Díez.

