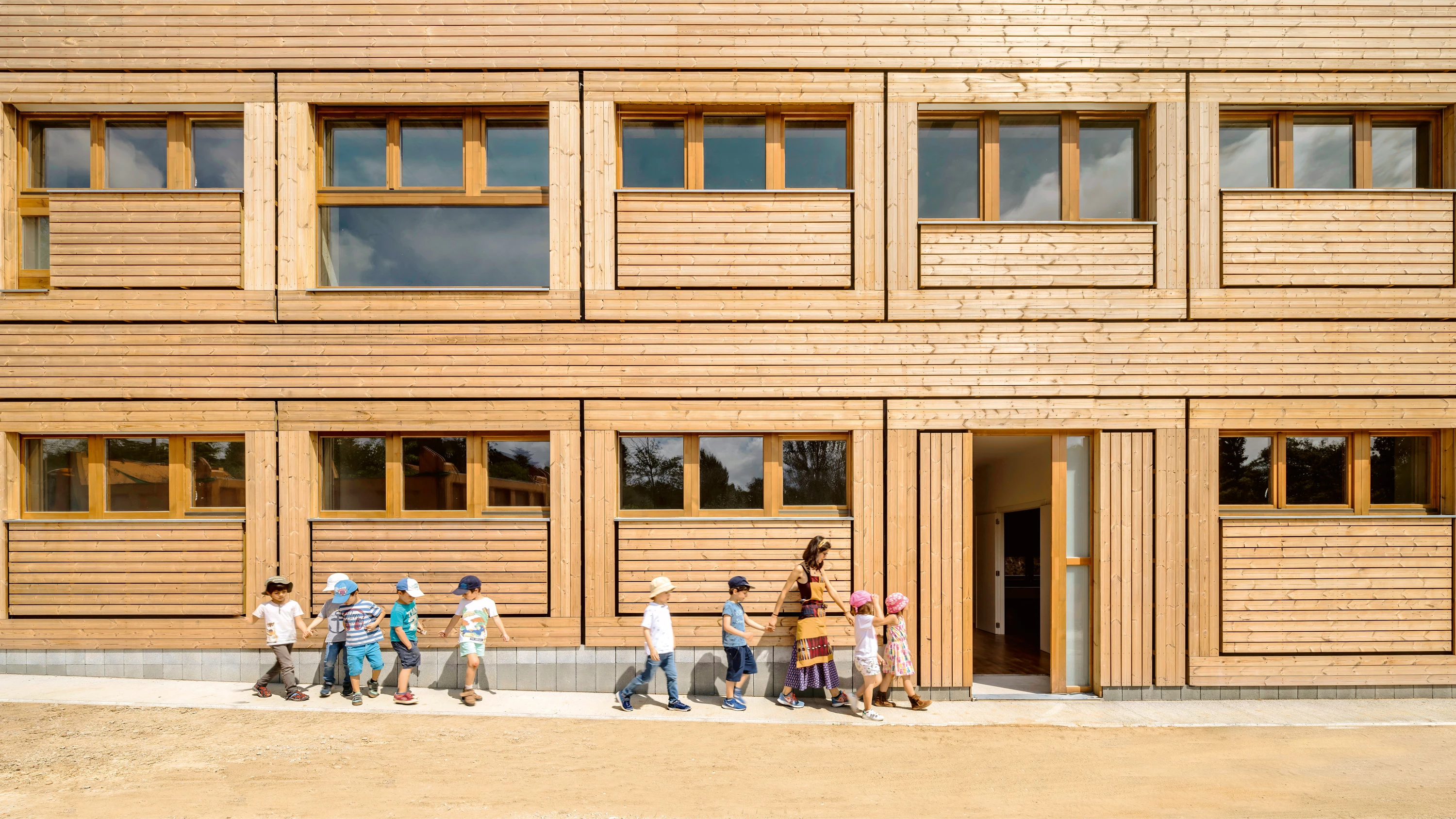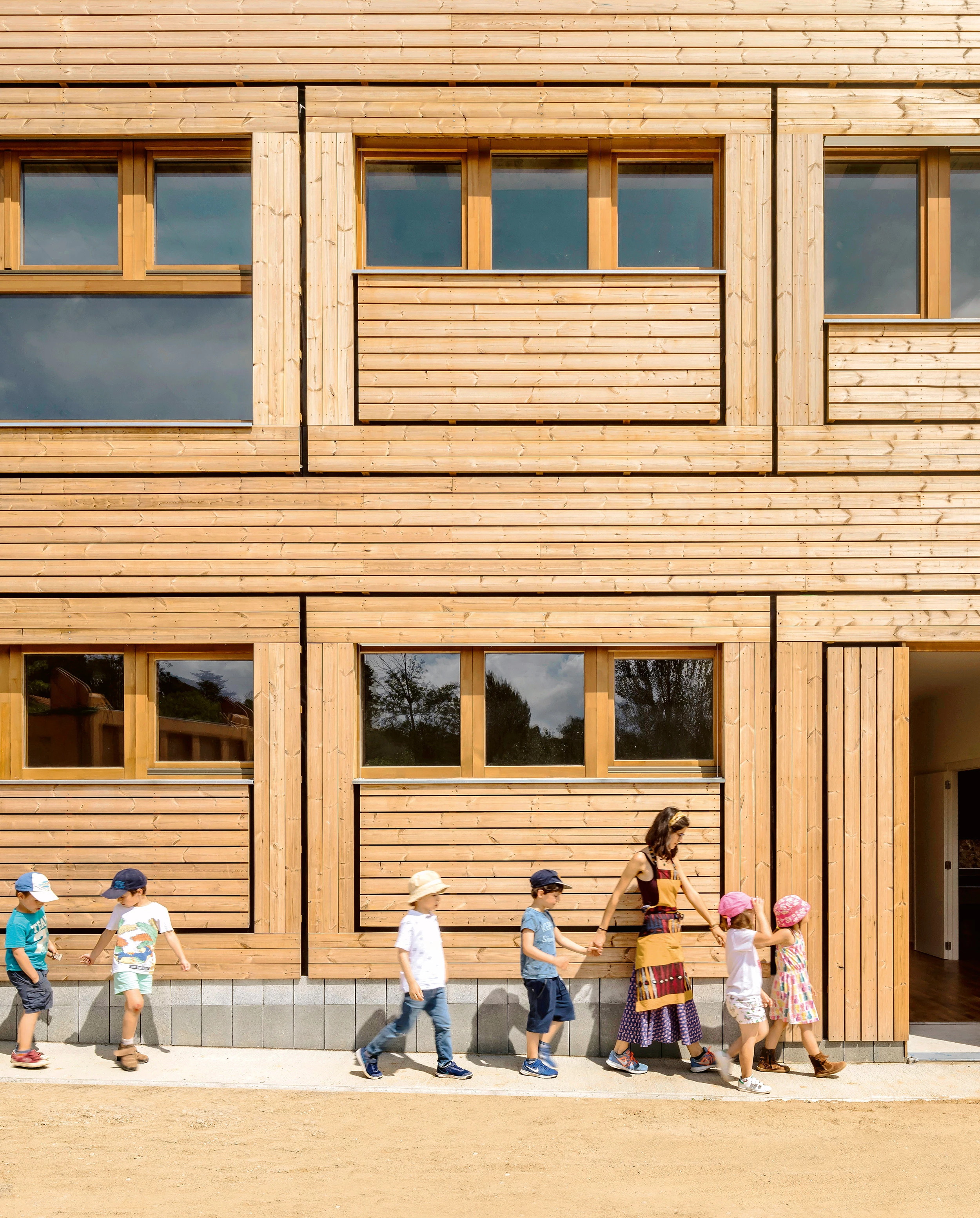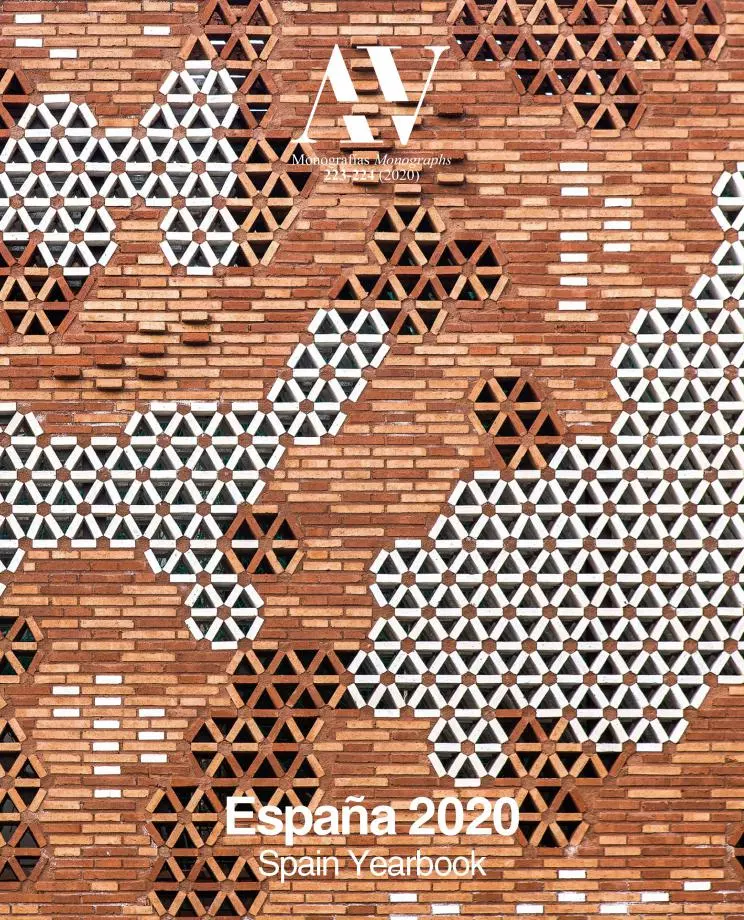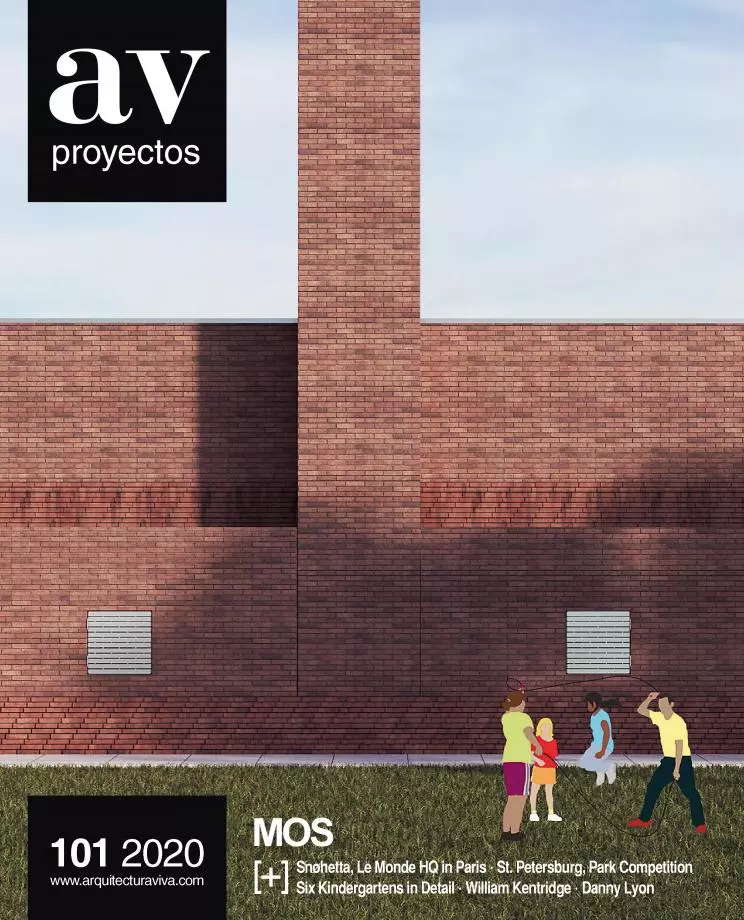El Til·ler School, Cerdanyola
Tigges Architekt- Type Education School School and High-School
- Material Wood
- Date 2018
- City Cerdanyola del Vallès (Barcelona)
- Country Spain
- Photograph Adrià Goula
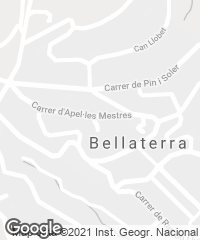
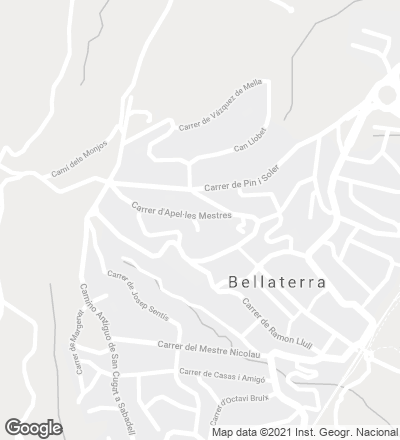
Edward Balcells, Ignasi Rius, and Daniel Tigges worked together on this new building housing the kindergarten and the communal spaces of El Til-ler, a Waldorf-Steiner school in Bellaterra, in the Catalonian municipality of Sardañola del Vallés. Arranged along a zigzagging high street, the timber-clad volume is the result of recycling five buildings belonging to the school. These were dismantled and transported to the spot for reconstruction, with a configuration adapted to the topography and other conditions of the new location. The open plan concentrates a number of thick pillars along the perimeter, forming buttresses. The spaces in between are designed differently, addressing pedagogical and programmatic needs (with benches, shelves, cupboards, tables…), and present themselves to the exterior as frames, giving the facade a dynamic appearance. On ground level, accessed directly from the avenue, are the school’s shared spaces, including the library, administration, and offices. The preschool classrooms are upstairs, reached by means of footbridges that solve the problem of grade differences.
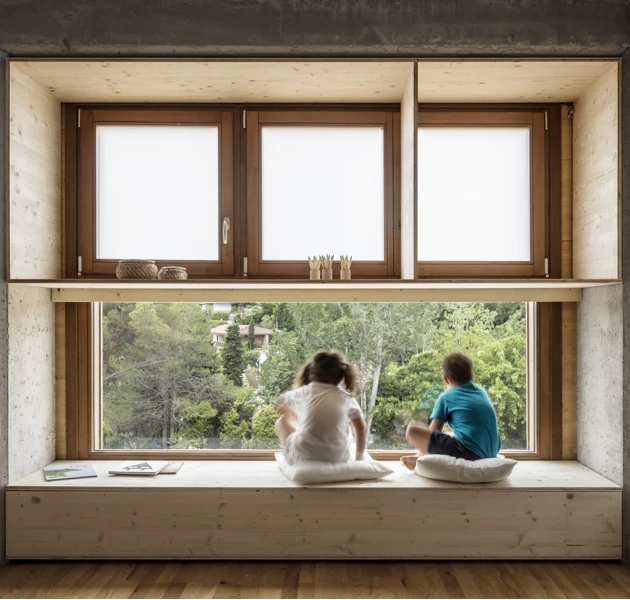
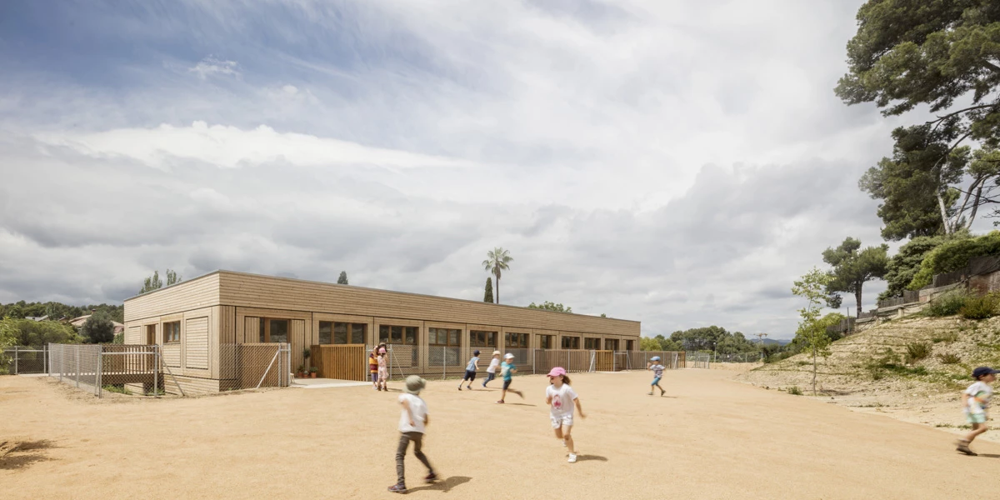
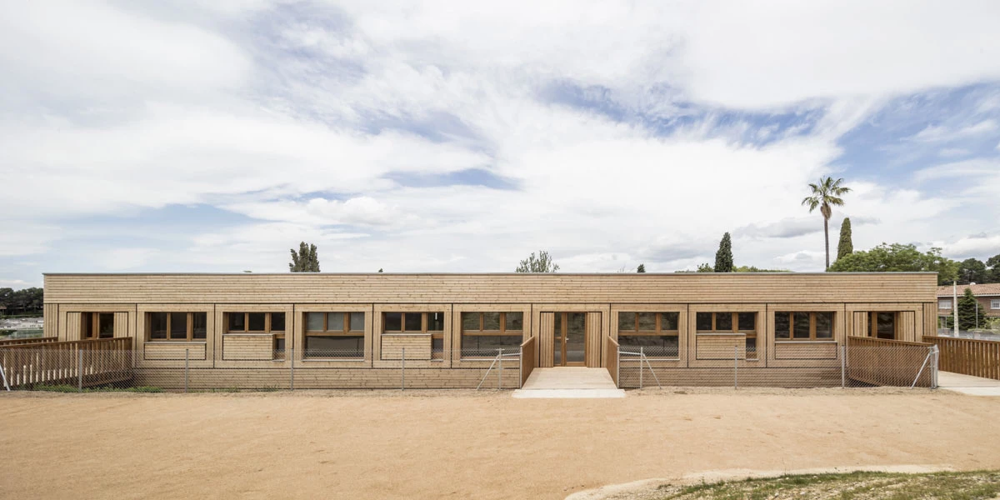
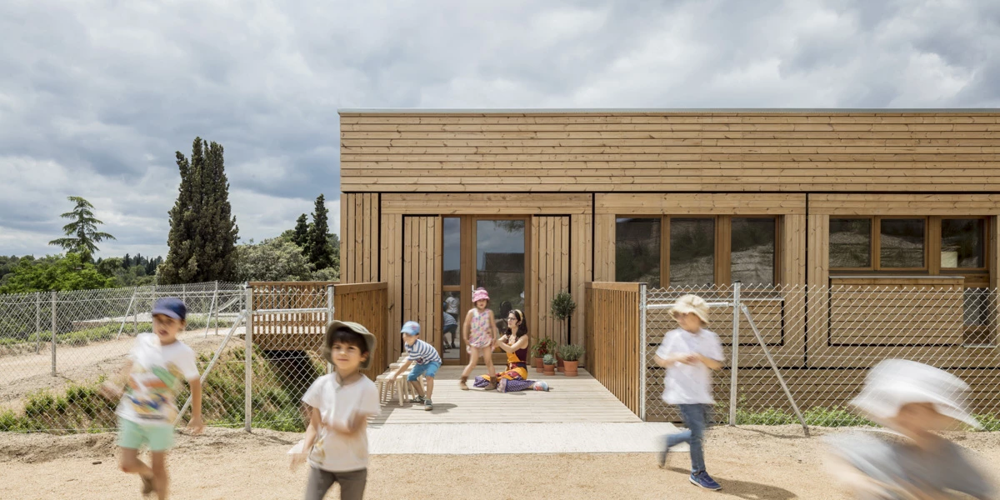
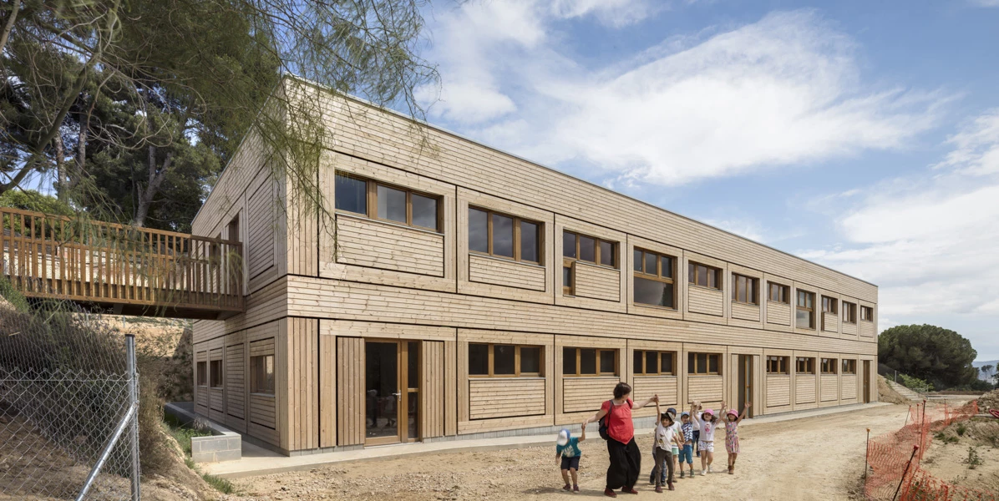
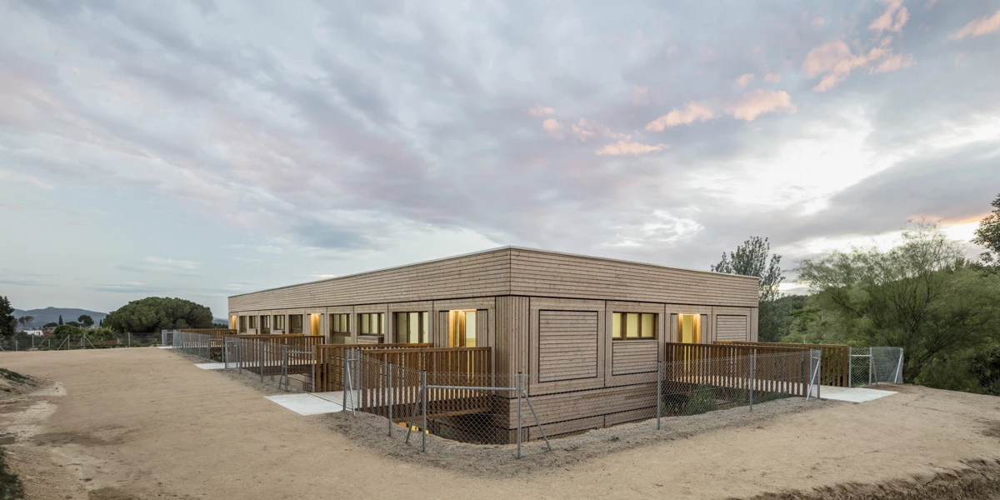
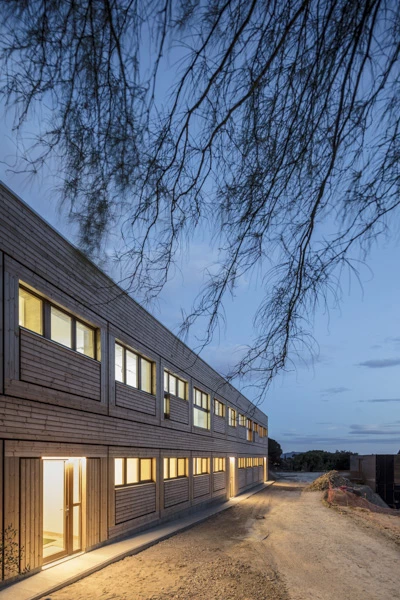
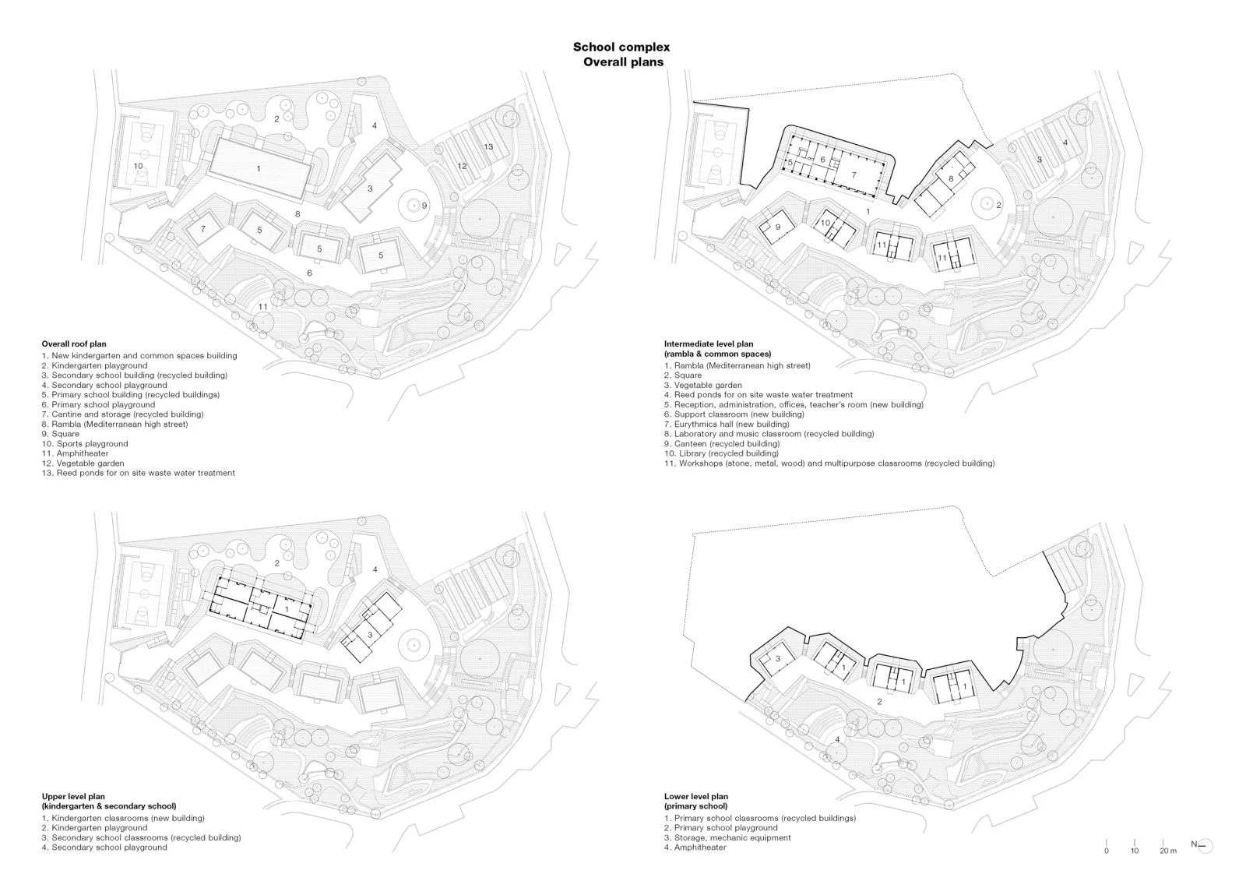
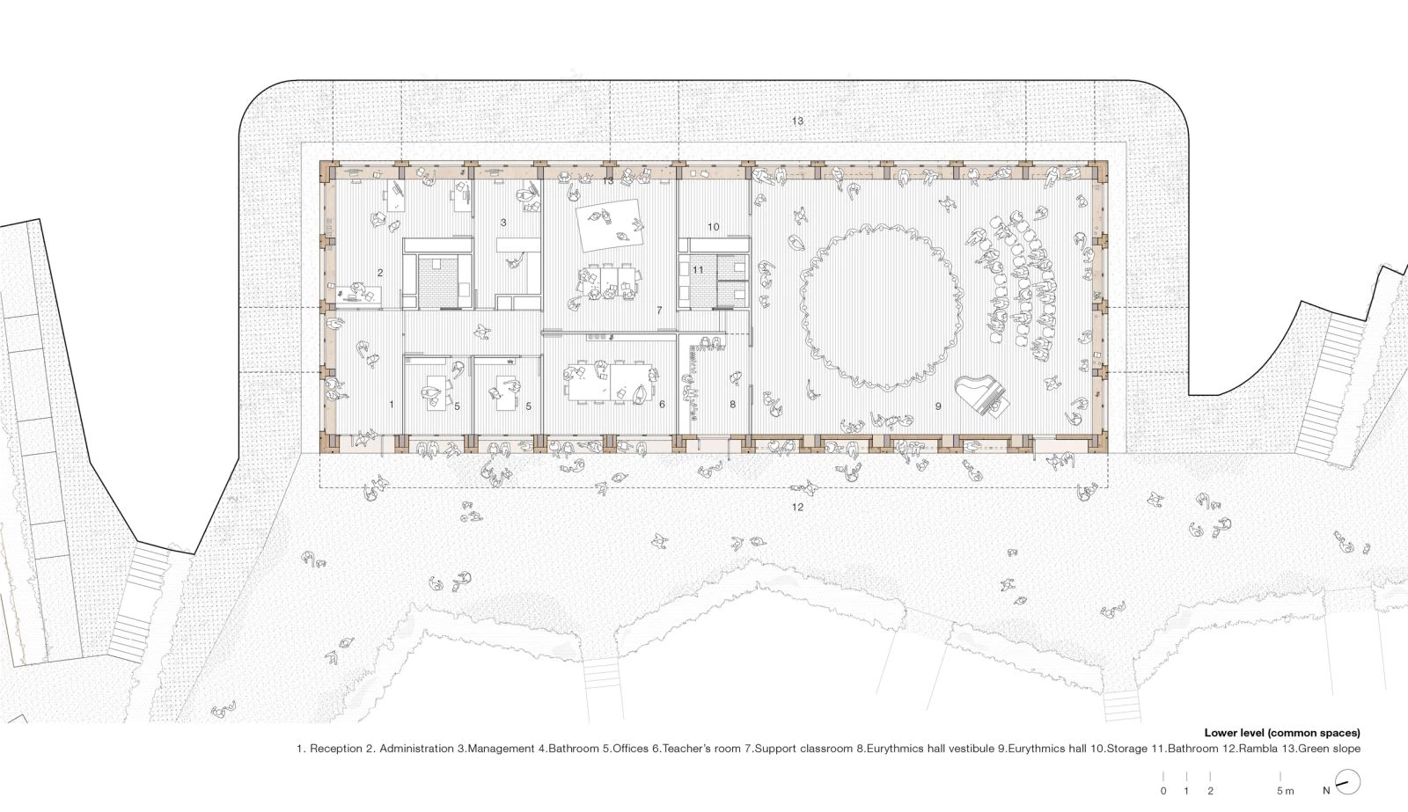
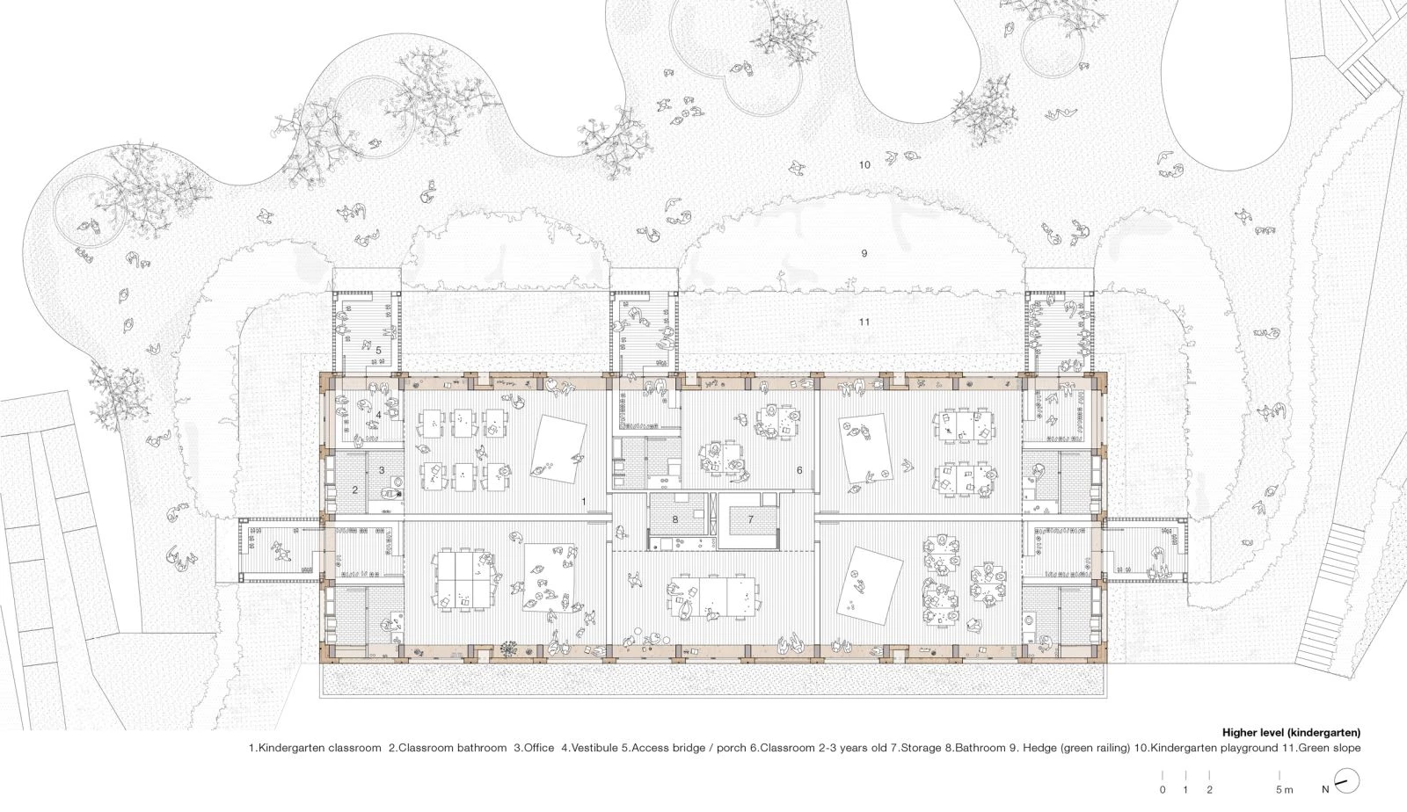
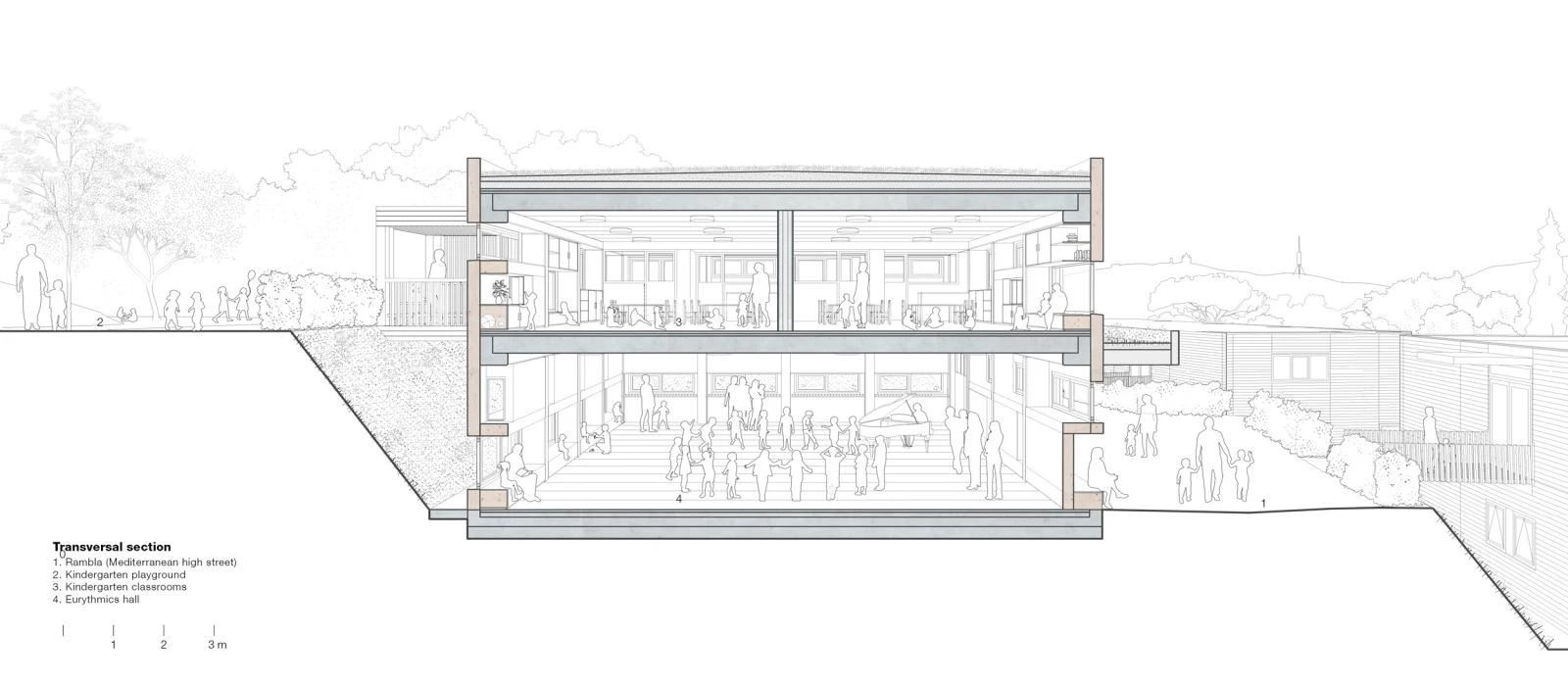
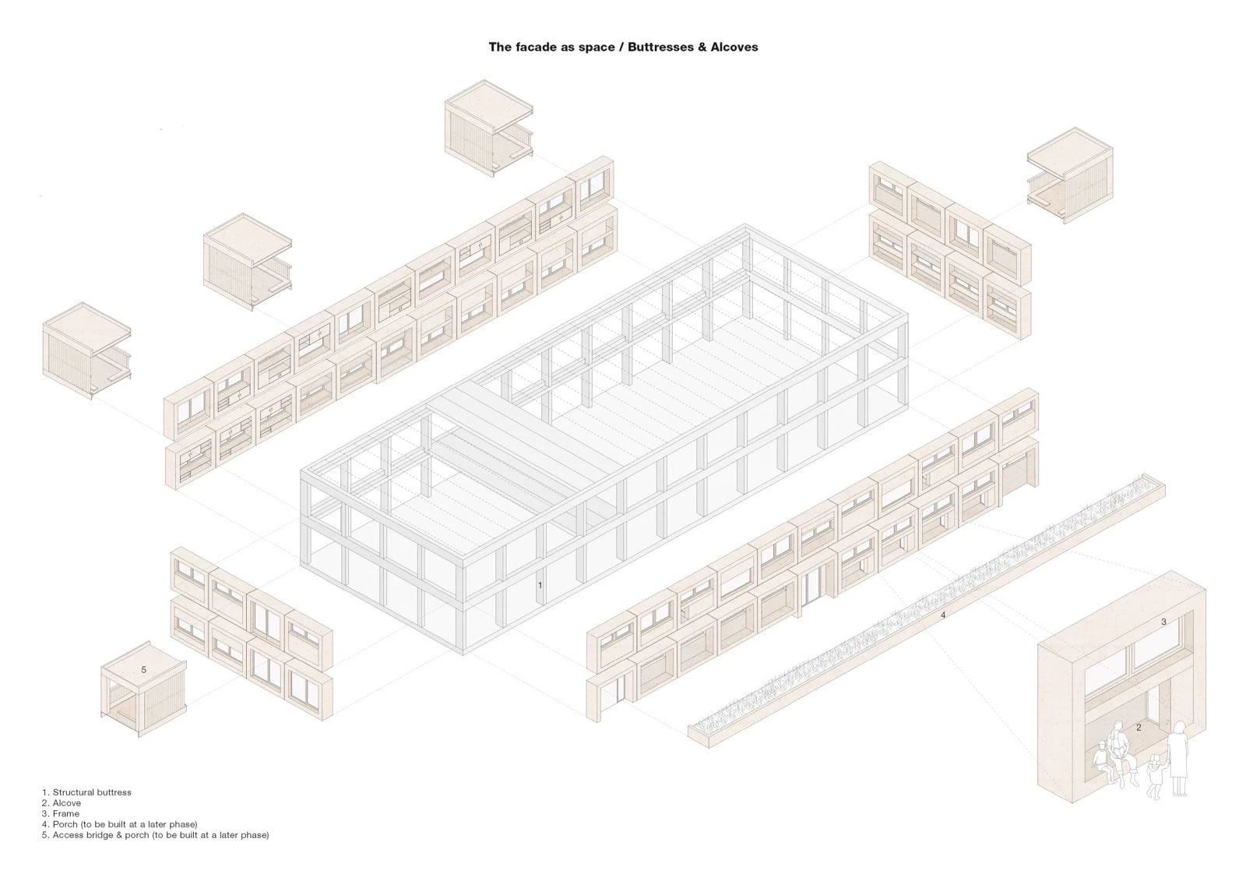
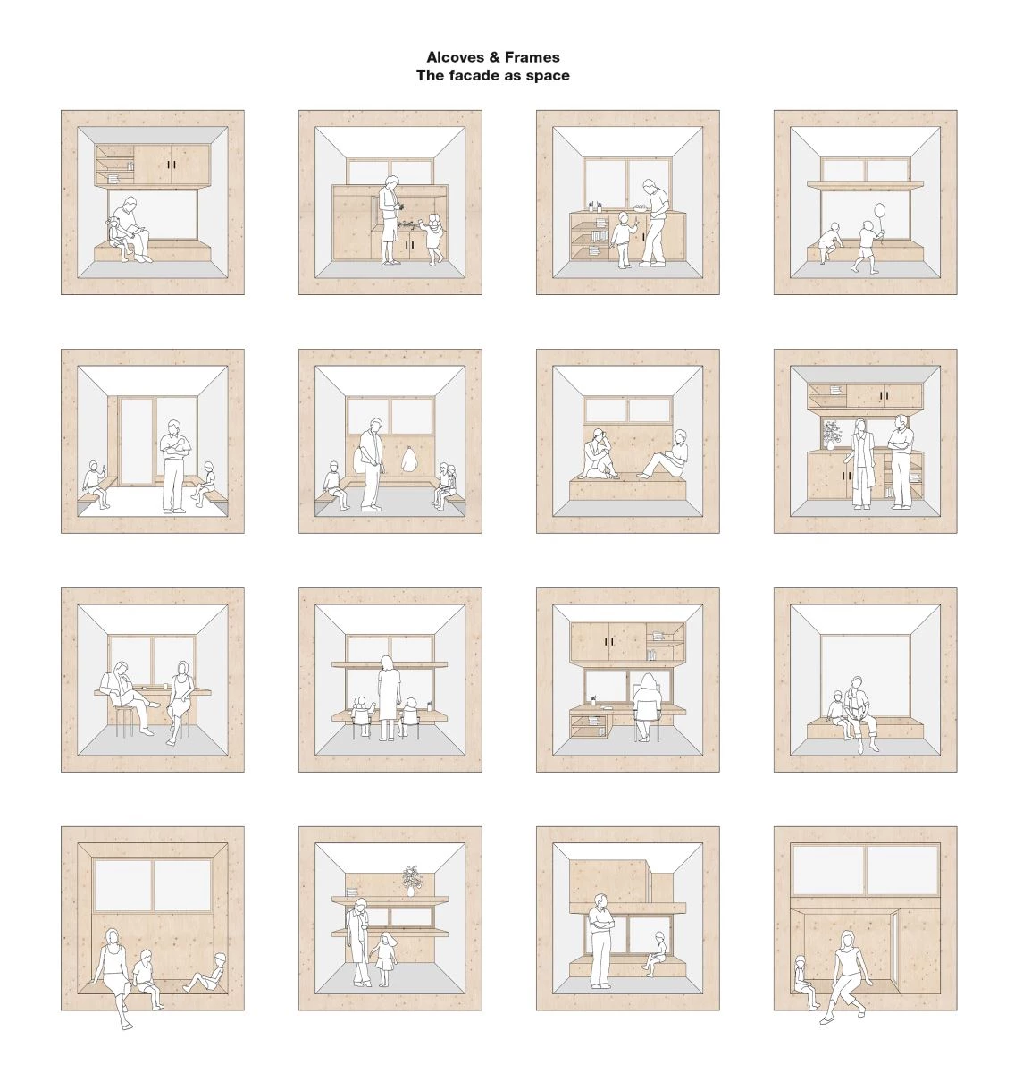
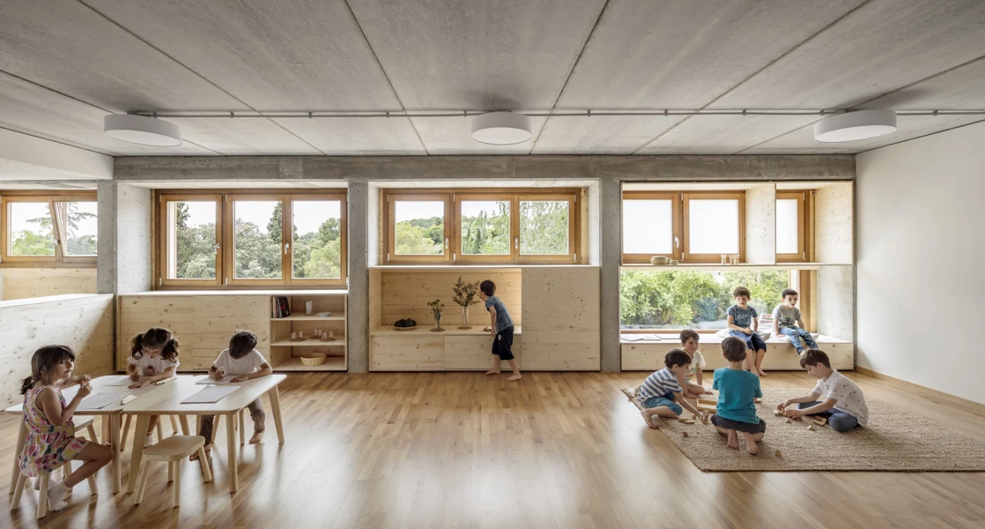
Cliente Client
Fundació per a l’Art d’Educar de Rudolf Steiner
Arquitectos Architects
Eduard Balcells Arquitectura + Urbanismo + Paisaje, Ignasi Rius Arquitectura, Tigges Architekt; Eduard Balcells, Ignasi Rius, Daniel Tigges (equipo de diseño project team)
Colaboradores Collaborators
Manel Romero, Elisabeth Terrisse (arquitectos architects)
Consultores Consultants
Bernuz-Fernández (ingeniería estructural structural engineering); Factors de Paisatge - Manuel Colominas (paisajismo landscape); Progetic (ingeniería de instalaciones mechanical engineering); Egaractiva (arquitecto técnico quantity surveyor)
Contratista Contractor
Maheco
Superficie construida Floor area
1.975m² (conjunto edificios reciclados y nuevo recycled and new buildings), 878m² (edificio nuevo educación infantil y espacios comunes new kindergarten and common spaces)
Presupuesto Budget
1.690.283 € PEC+IVA (conjunto escuela, urbanización incluida school complex, urbanization included), 721.723 € PEC+IVA (edificio nuevo educación infantil y espacios comunes new kindergarten and common spaces)
Fotos Photos
Adrià Goula

