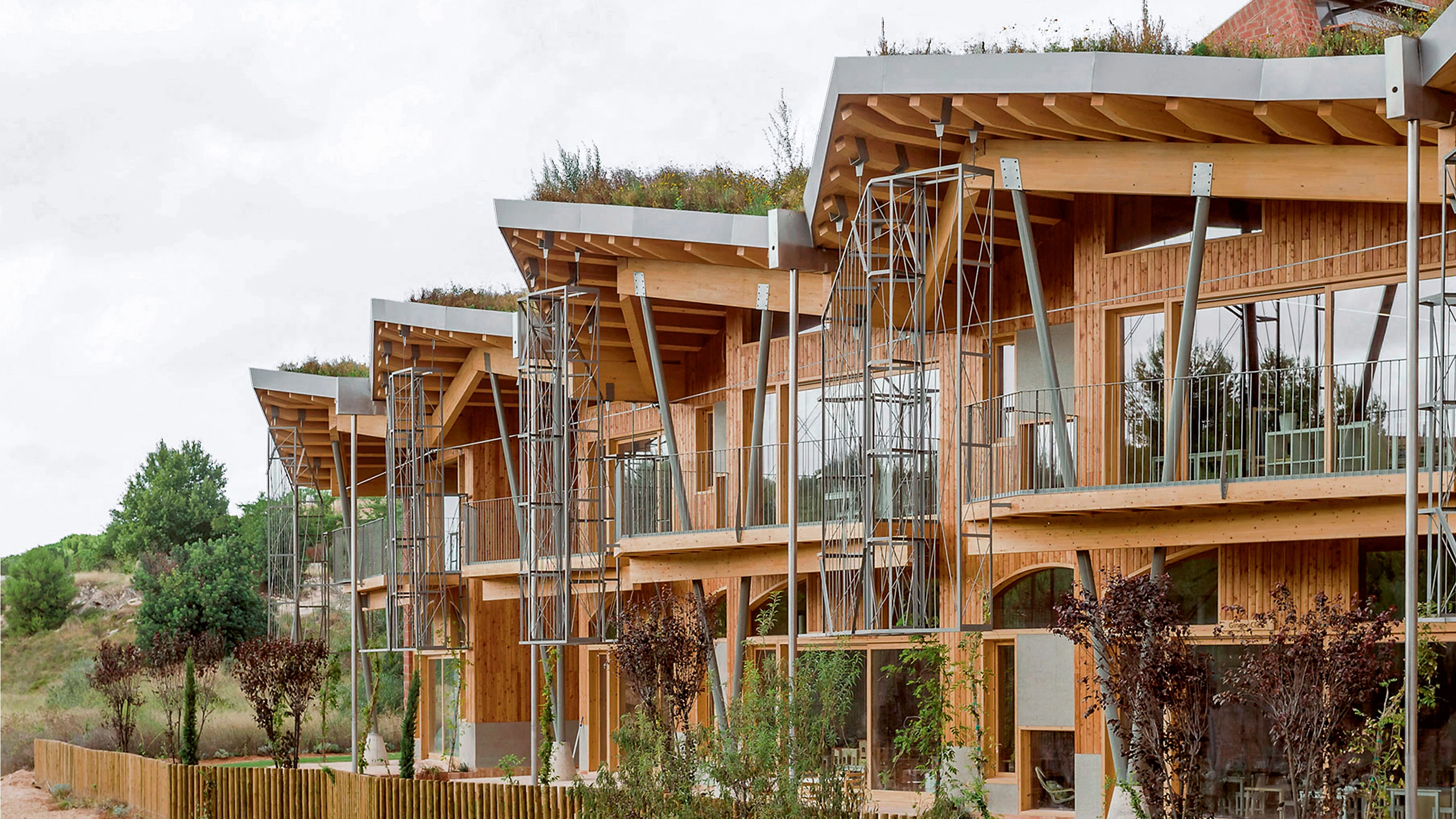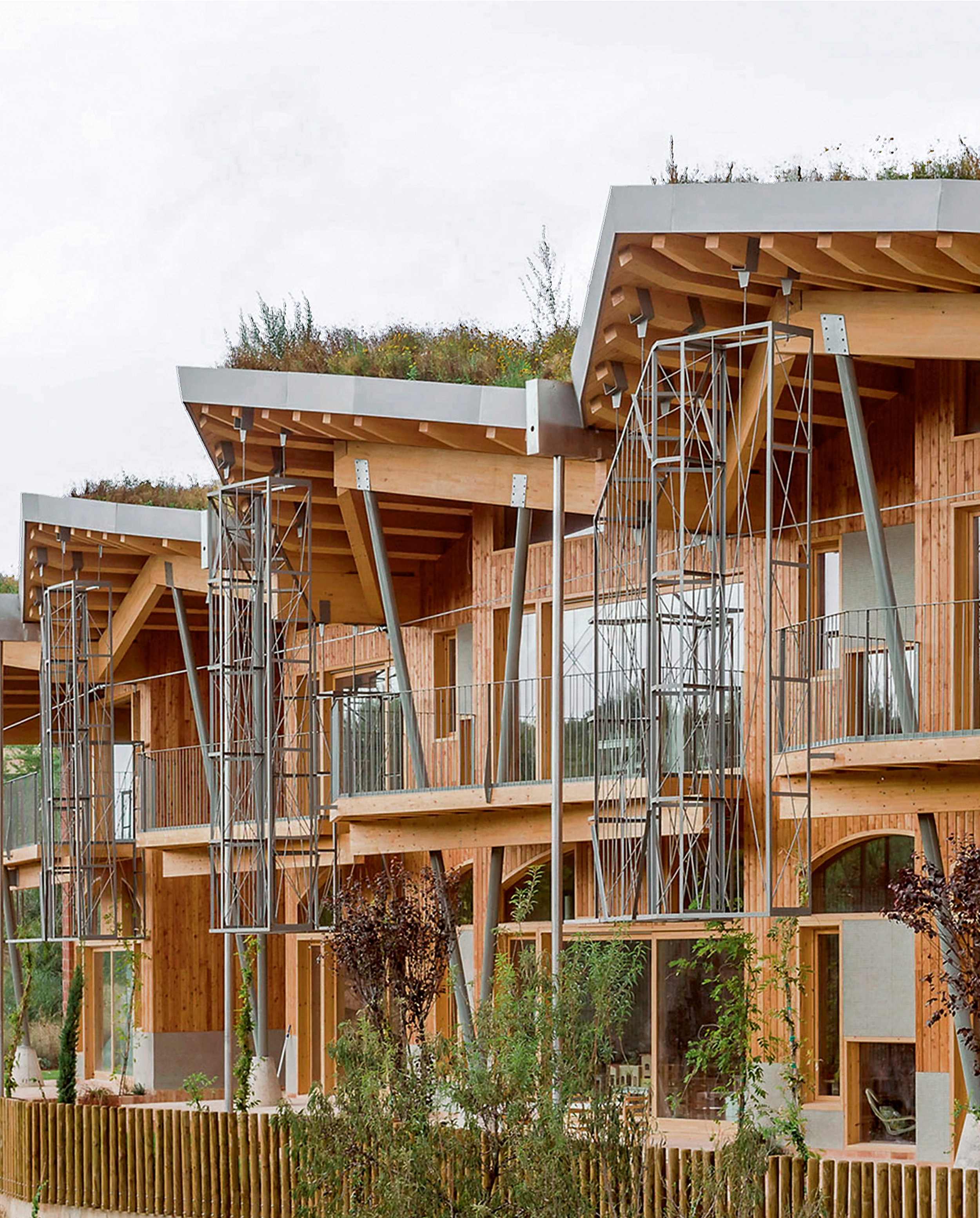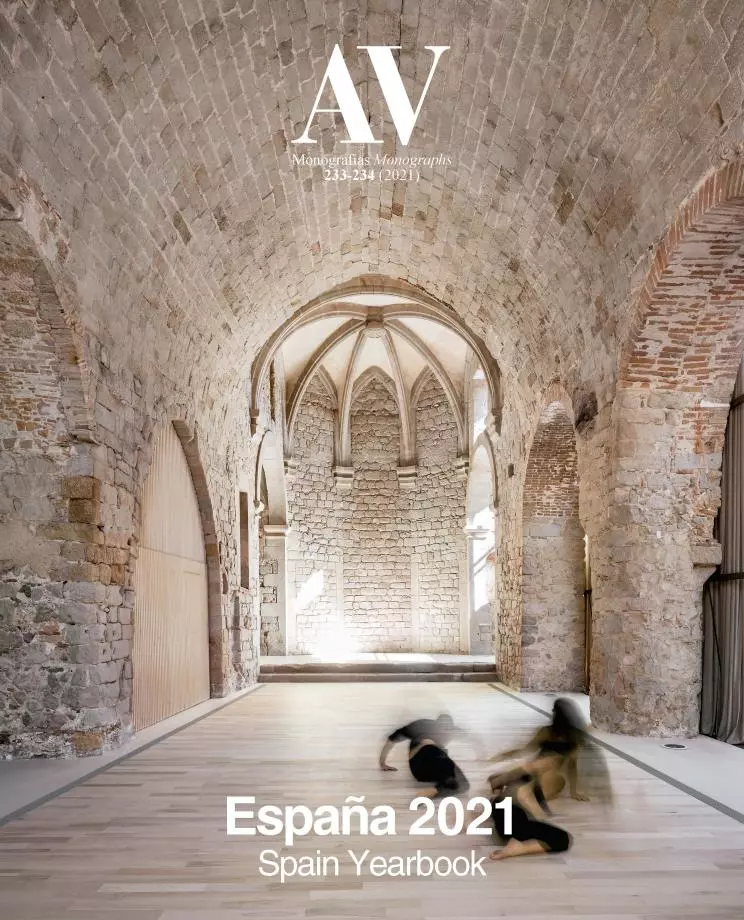Imagine Montessori School, Paterna
Gradolí & Sanz arquitectes- Type Education School and High-School School
- Material Earth Wood
- Date 2017 - 2019
- City Paterna (Valencia)
- Country Spain
- Photograph Mariela Apollonio Bruno Almela
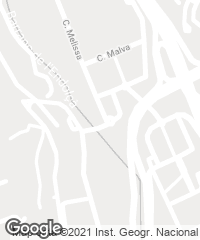
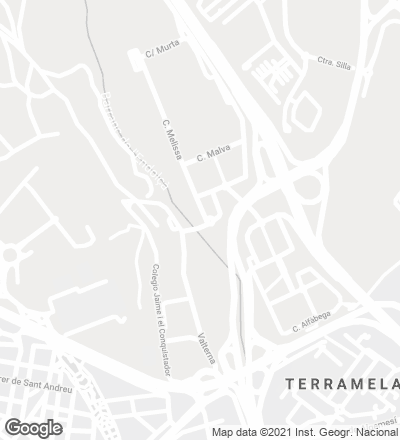
The building lies on the edge of the Valterna residential area, on a stretch of land located between the dwellings and the En Dolça ravine, which separates Valterna from the expansion area of La Pinada, of the same property as the school.
The first decision was to place the entrance to the center on the ravine side and not on the urban side, to avoid traffic jams. The ravine is integrated into the project, becoming the natural backbone of the site. The students reach the school crossing a pine tree grove and raised timber walkways.
The building adopts an S-shaped floor plan to configure two exterior spaces: a plaza of access to the west and a playground to the east. All the classrooms face the ravine and the woods. The visual connection with nature presides all rooms, because there is no board or teacher’s desk. The classrooms are organized in five areas – sensory, practical life, language, math, and cultural studies – which students use freely depending on their interests and needs.
To enjoy better lighting and ventilation, triple height vertical spaces and solar collectors, are centrally located and provide additional space, cross-connecting the classrooms. Each room is complemented with a covered terrace, a small amphitheater, a fountain, and a deciduous tree.
The project grows as an organism, each cell acquires its form in accordance to its needs to later be grouped and related to the other cells. As the classrooms fan out, the space connecting them is not only a functional transit area, but with its expansions, corners, balconies, and footbridges over the exterior courtyards it becomes a space for meeting, for working, and for play. An agora that flows out to the exterior wraps up this route of spaces for gathering.
The project makes a massive use of the materials with a lower ecological footprint: fired clay and wood. Clay is used for the bearing walls of perforated brick, for the vaults of solid brick, and on floors; and wood is used to build the structure and the roof panel, enclosures, and frames. There are neither claddings nor raised ceilings and floors. The brick wall is structure, partition, and cladding. Everything is exposed, showing how it works, how it is held, how it was built. When the second phase is completed, a green roof will descend until it rests on a perimeter fence, insulating the building and becoming a true facade when seen from the city.
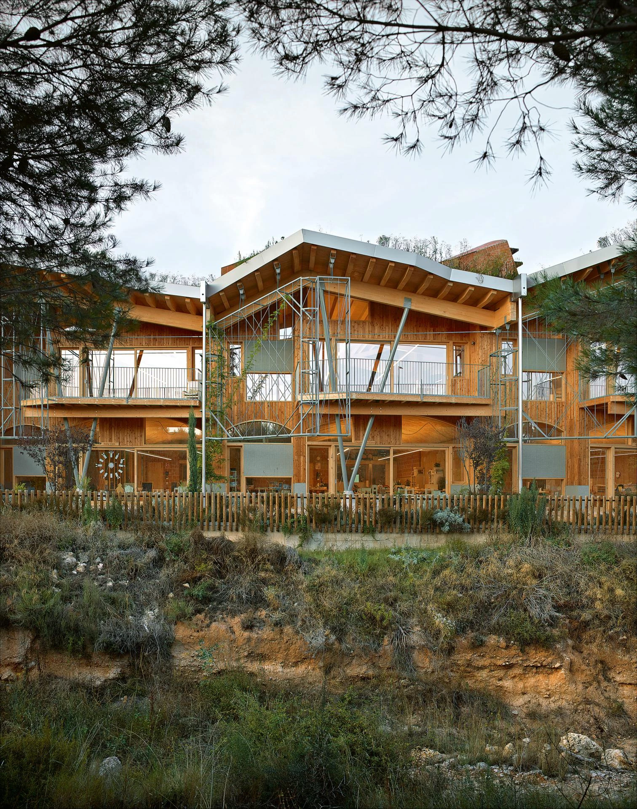
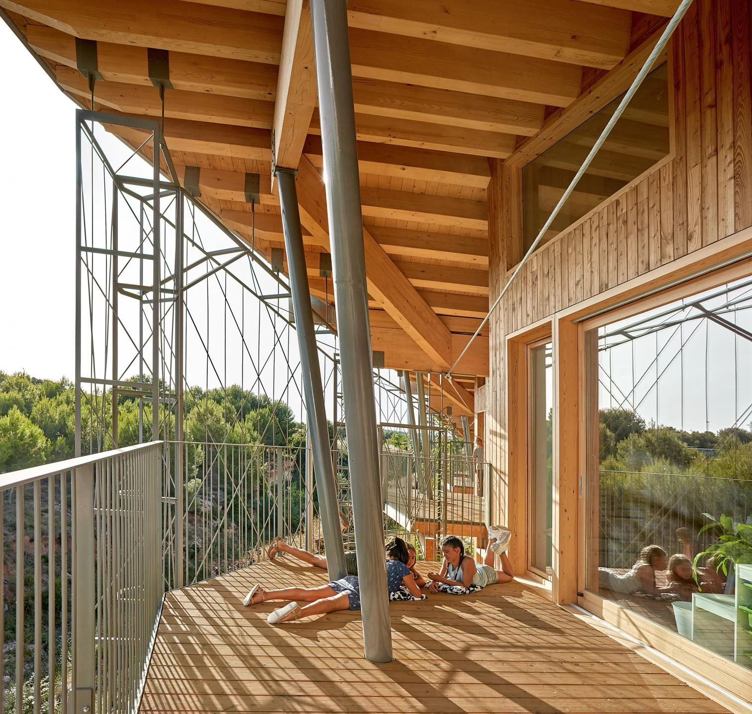
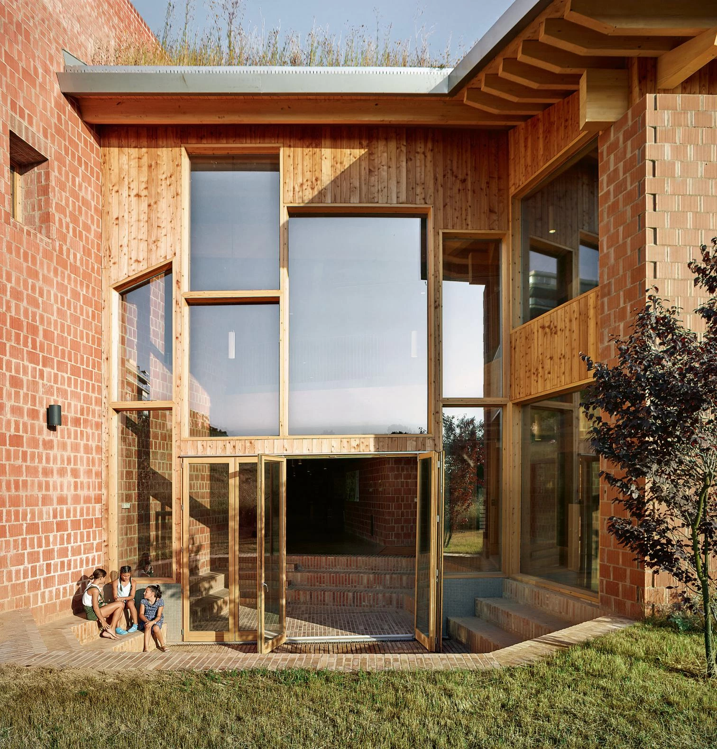
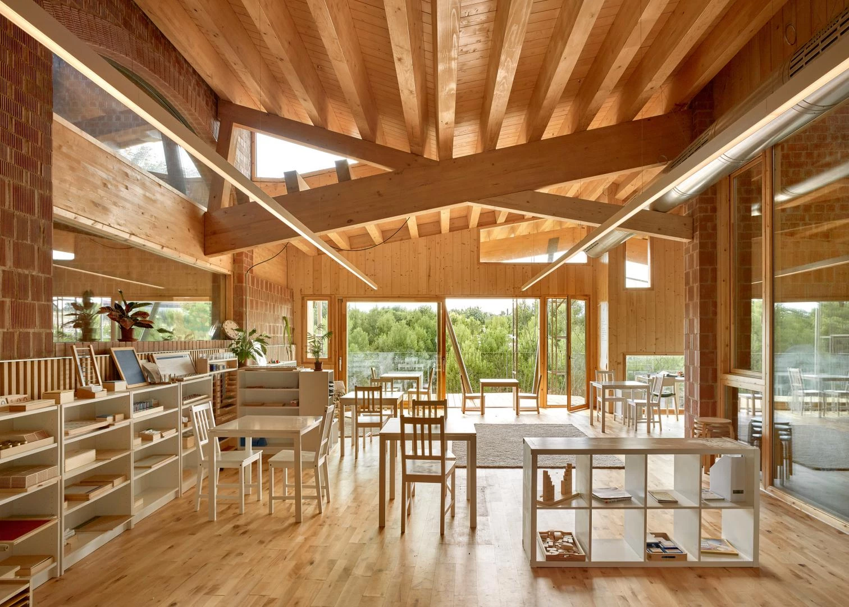
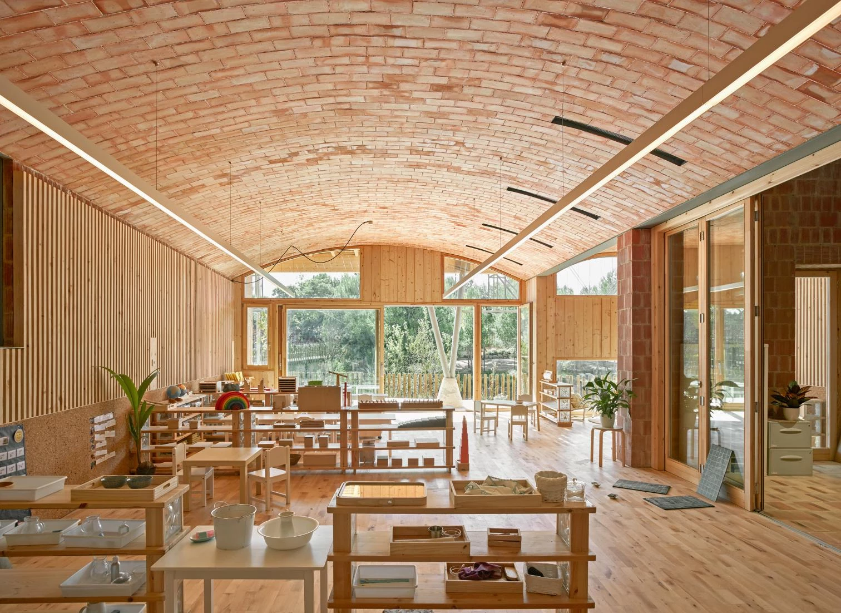
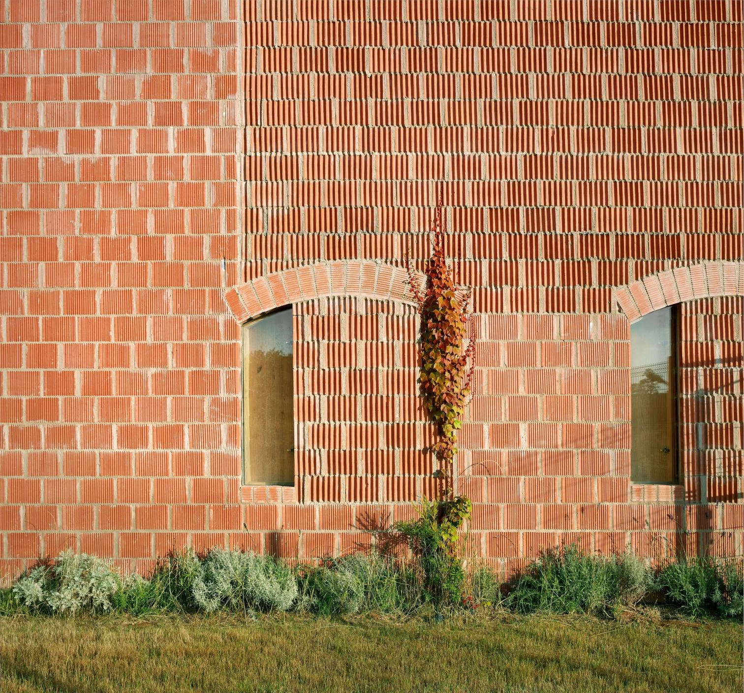
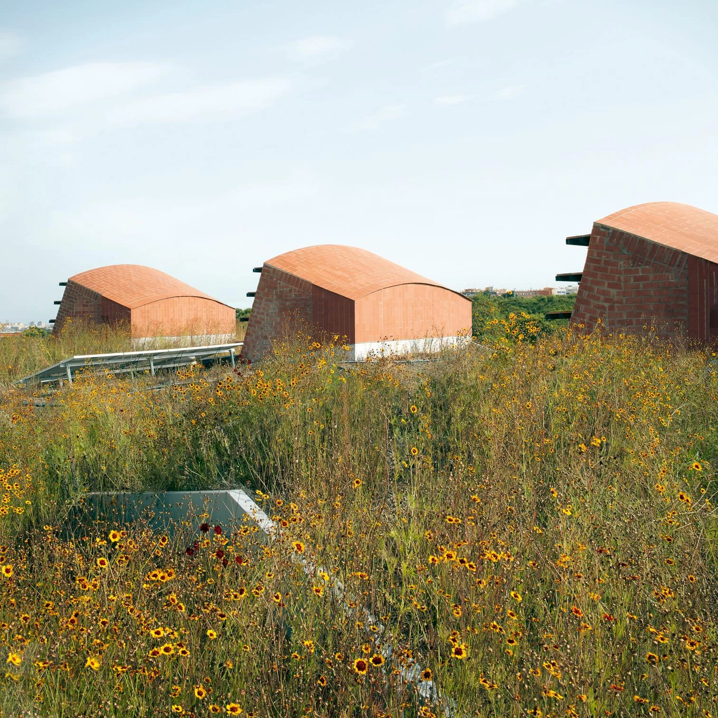
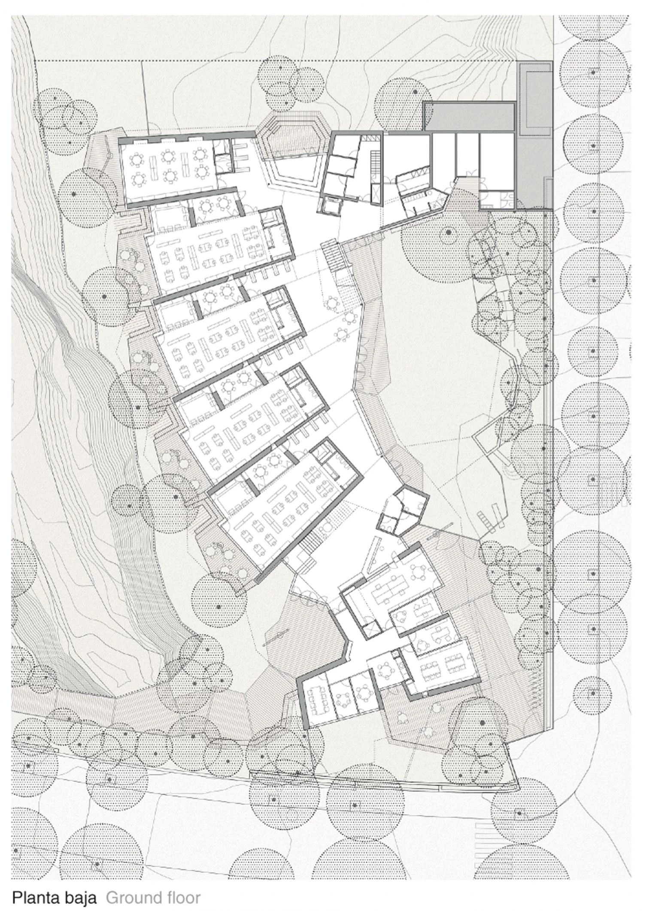
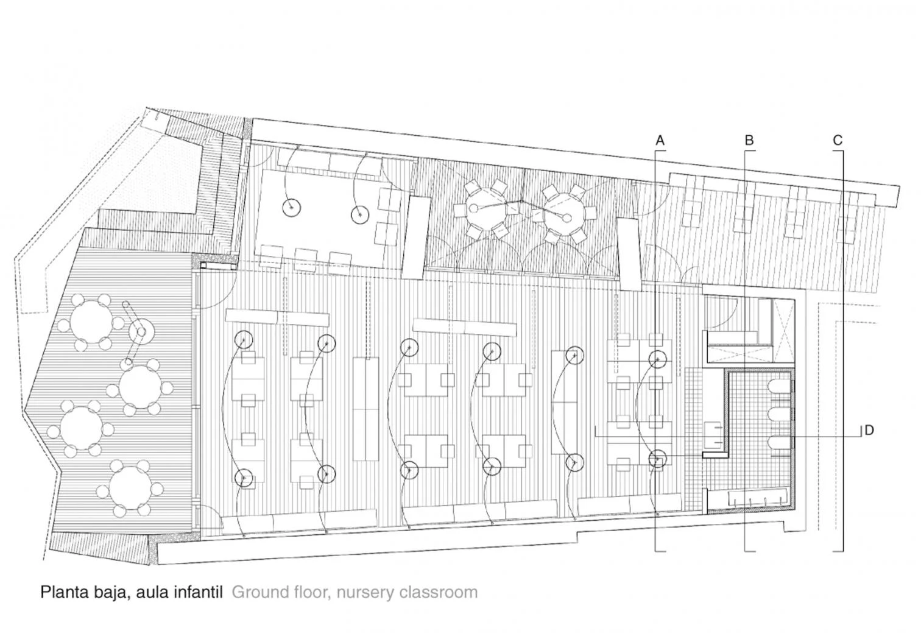
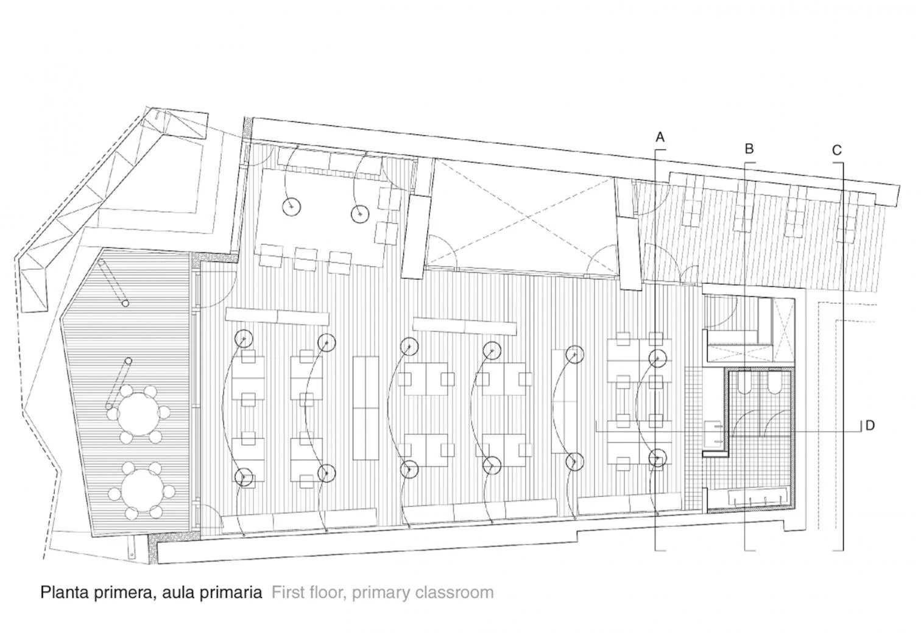
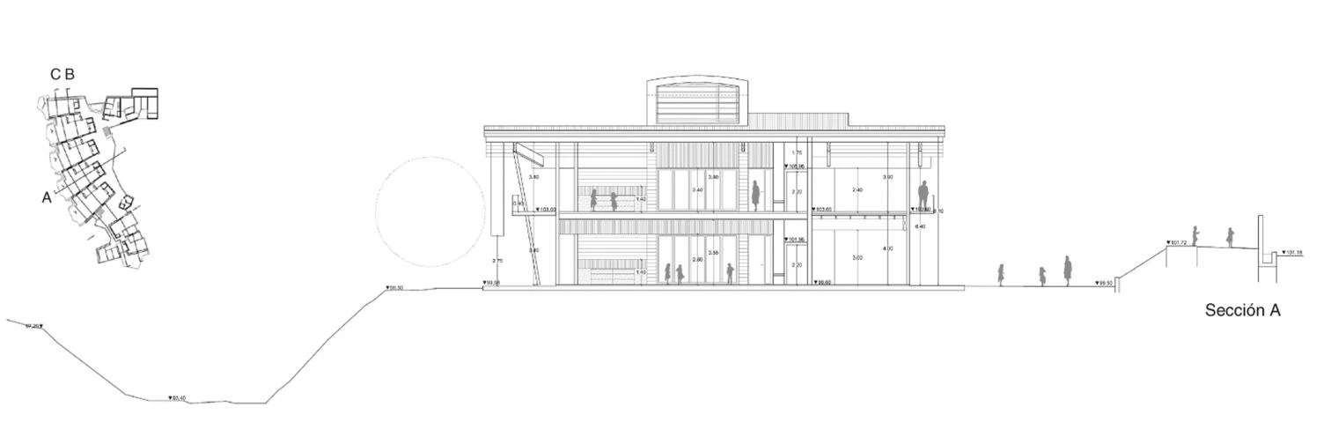
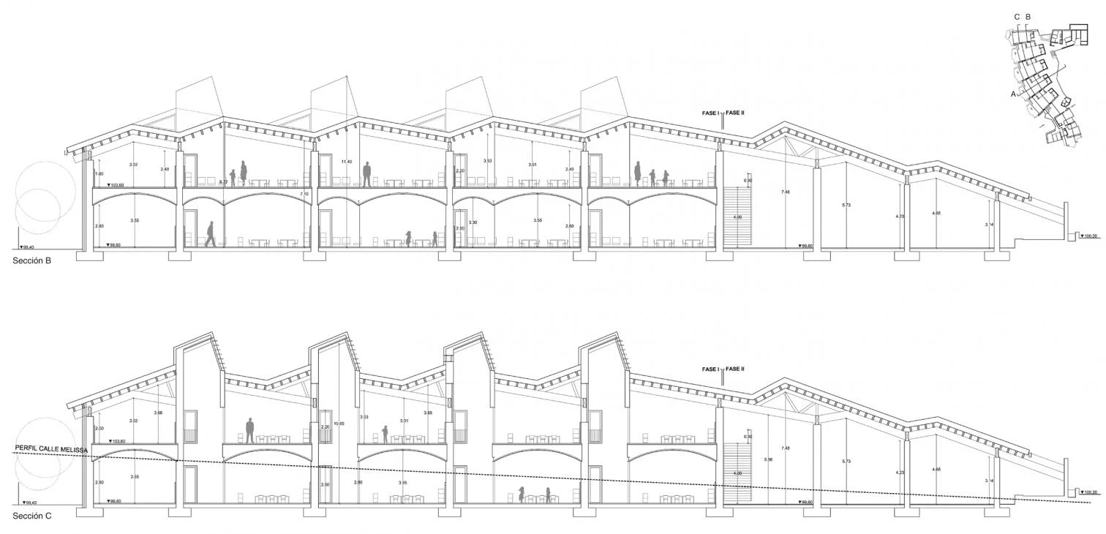
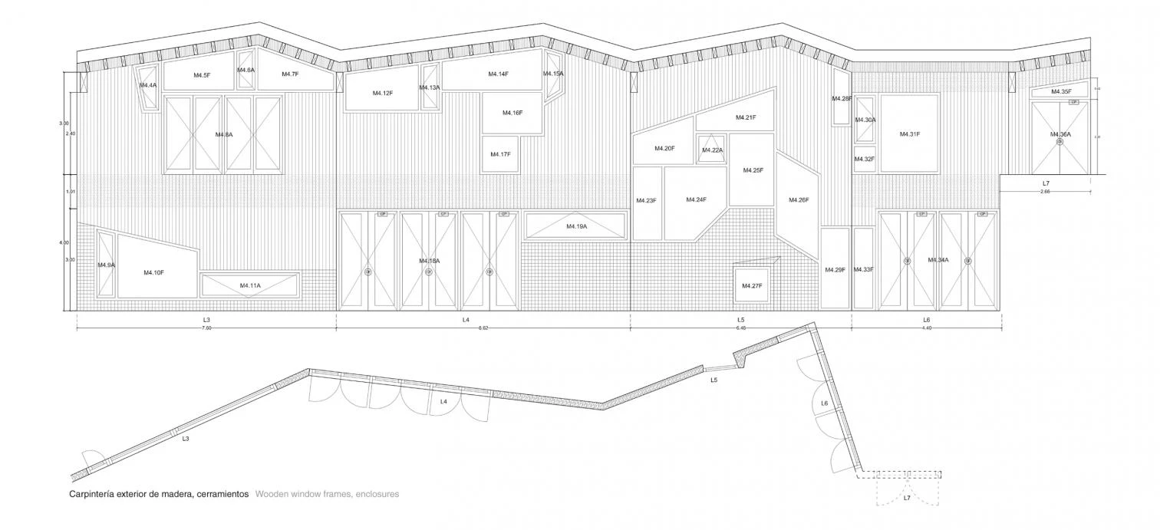
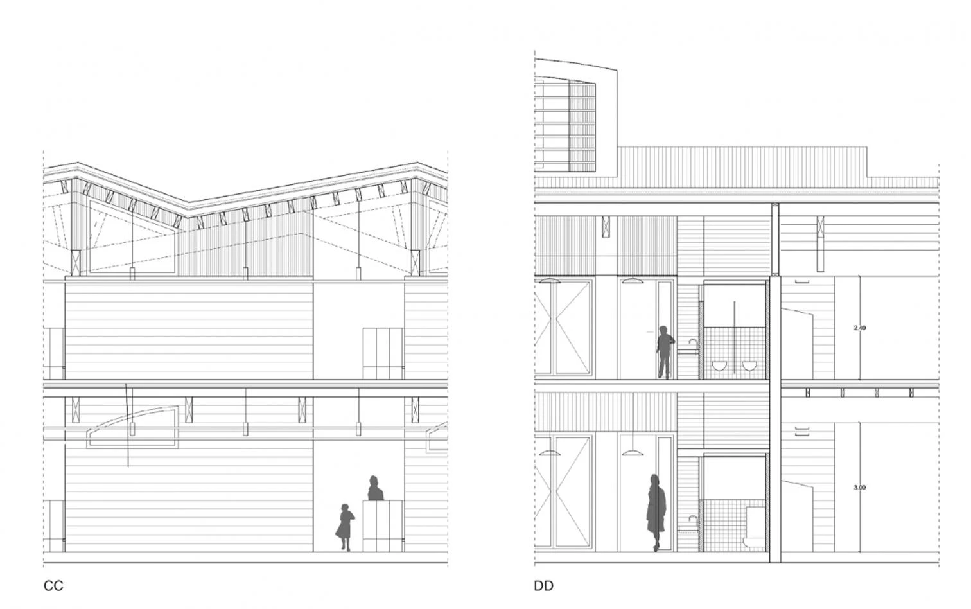
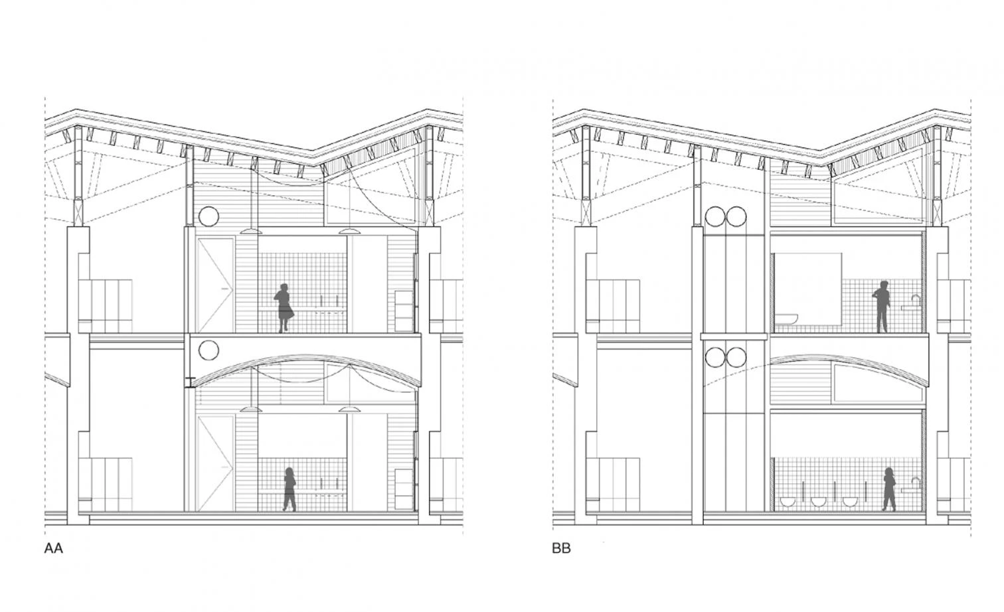
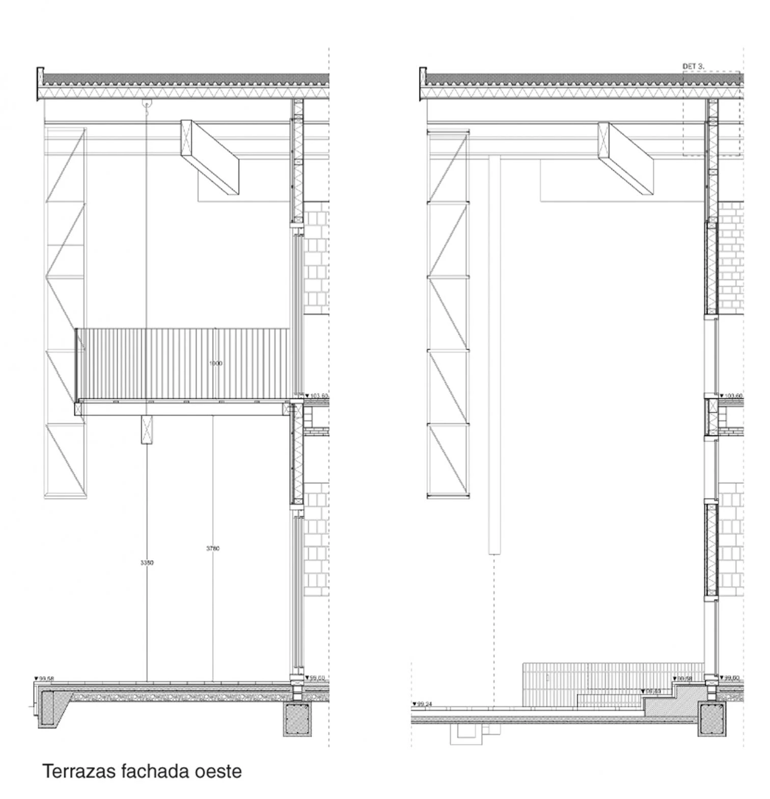
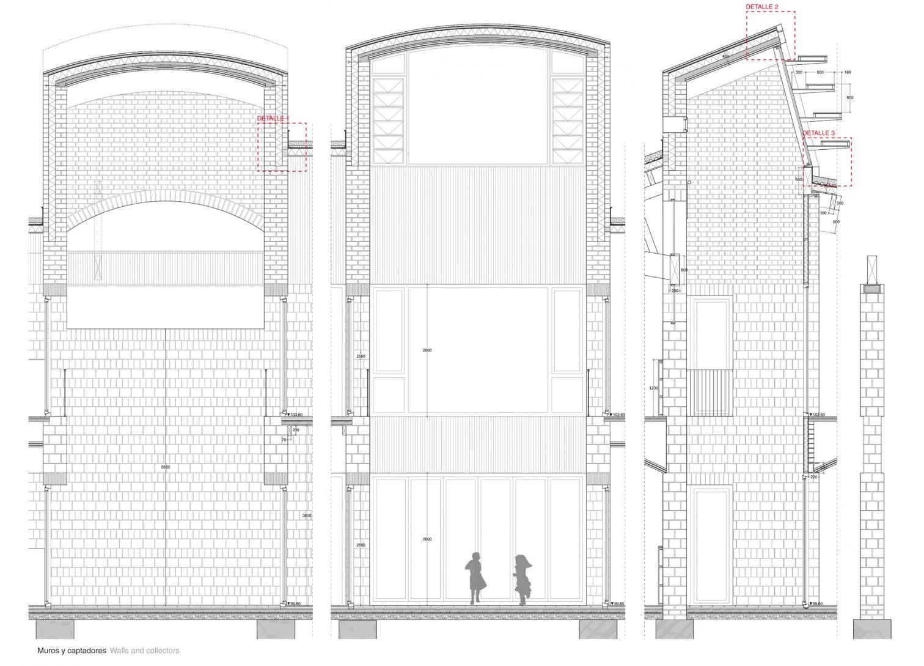
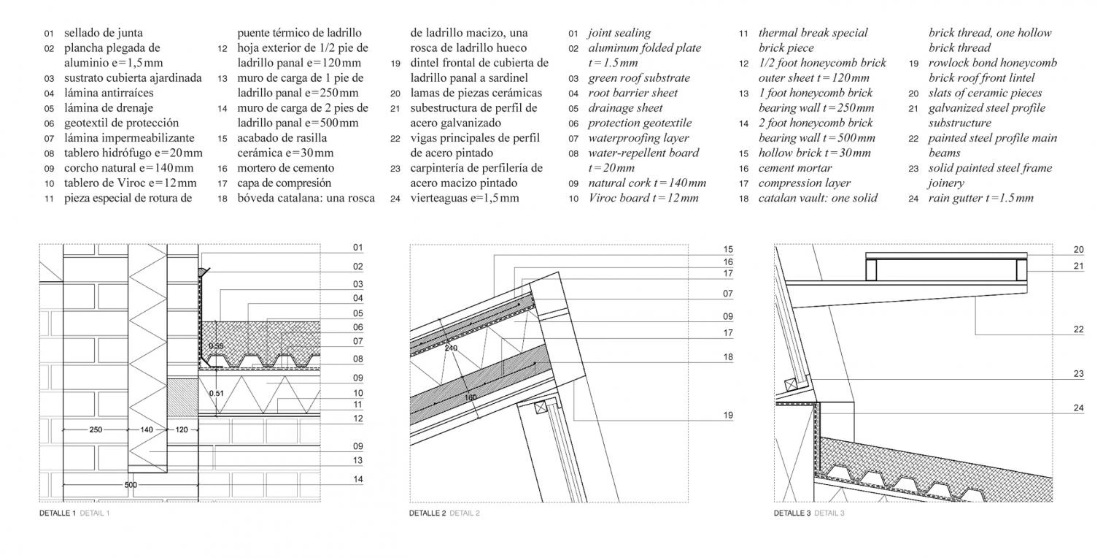
Promotor Developer
Zubi Real State S.L.
Arquitectos Architects
Carmel Gradolí, Arturo Sanz
Colaboradores Collaborators
Fran López, José Luis Vilar, María Navarro (arquitectos architects)
Consultores Consultants
Francisco Vallet (aparejador quantity surveyor); Zero Consulting (ingeniería/BREEAM engineering/BREEAM); Alfons Ventura (Asesor VERDE VERDE consulting); Silens servicios y tecnología acústica S.L. (acústica acoustics); Gustavo Marina (paisajismo landscape)
Superficie construida Floor area
1.842m² (4.630m² parcela plot)
Presupuesto Budget
2.485.000€
Fotos Photos
Mariela Apollonio, Bruno Almela

