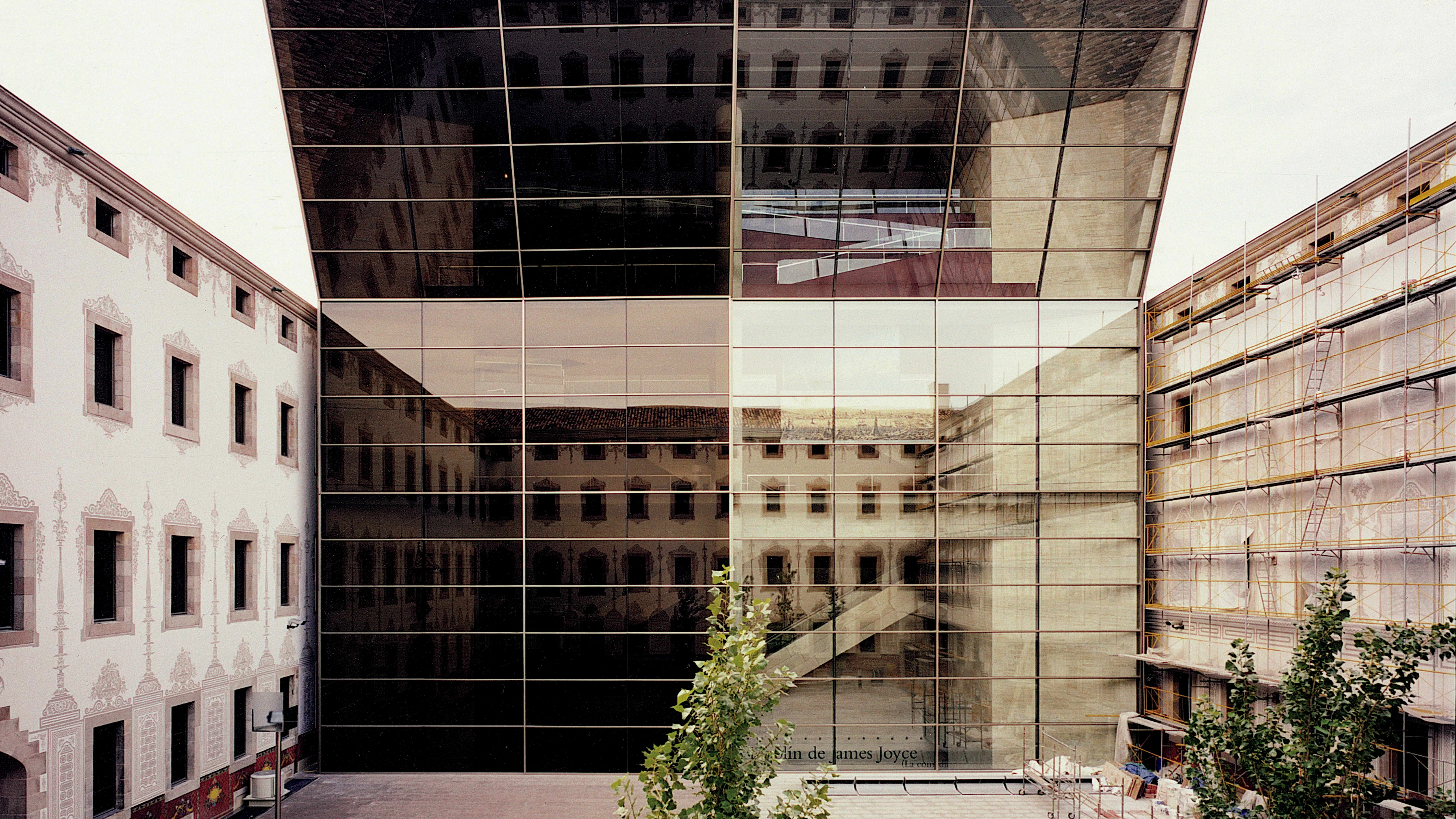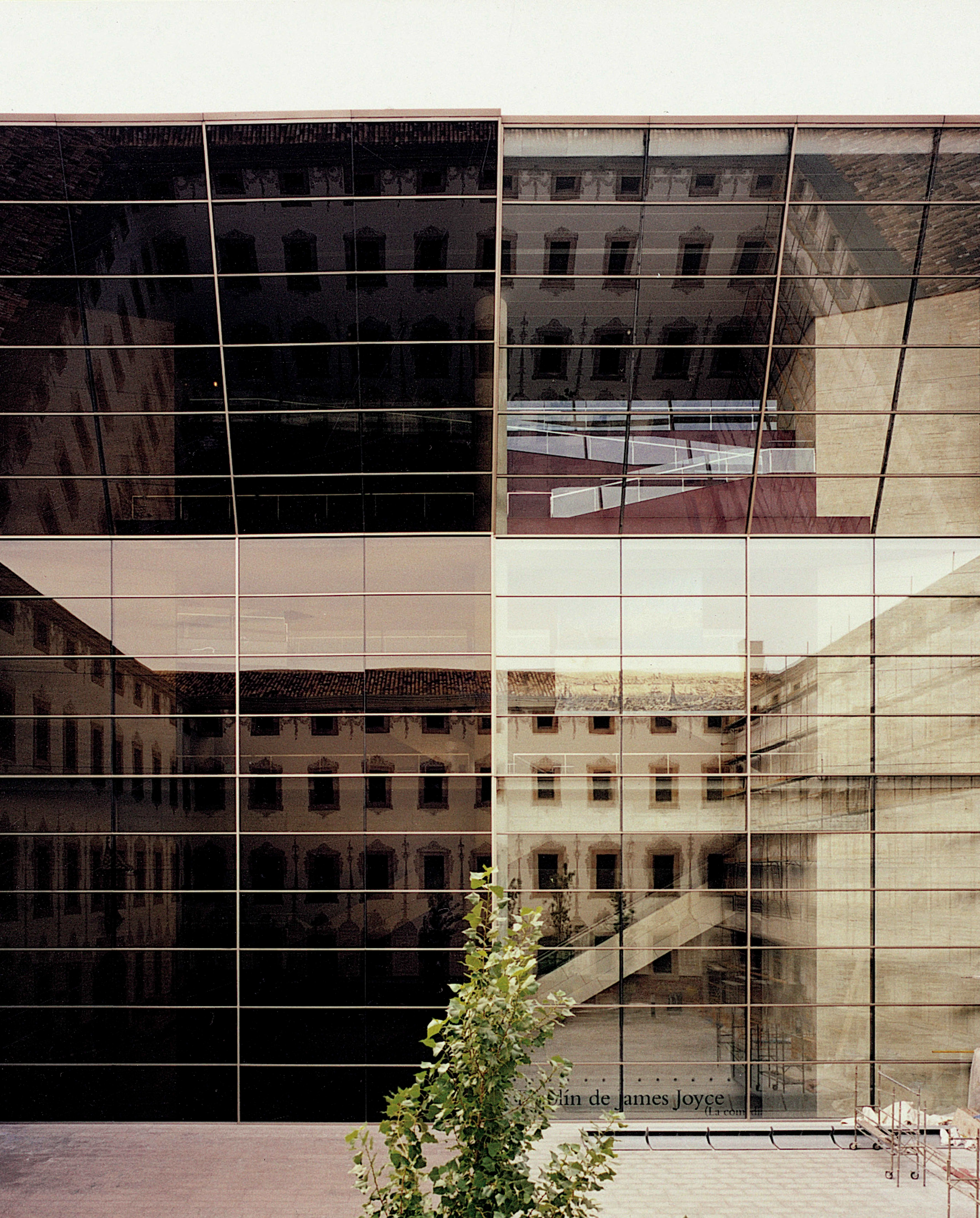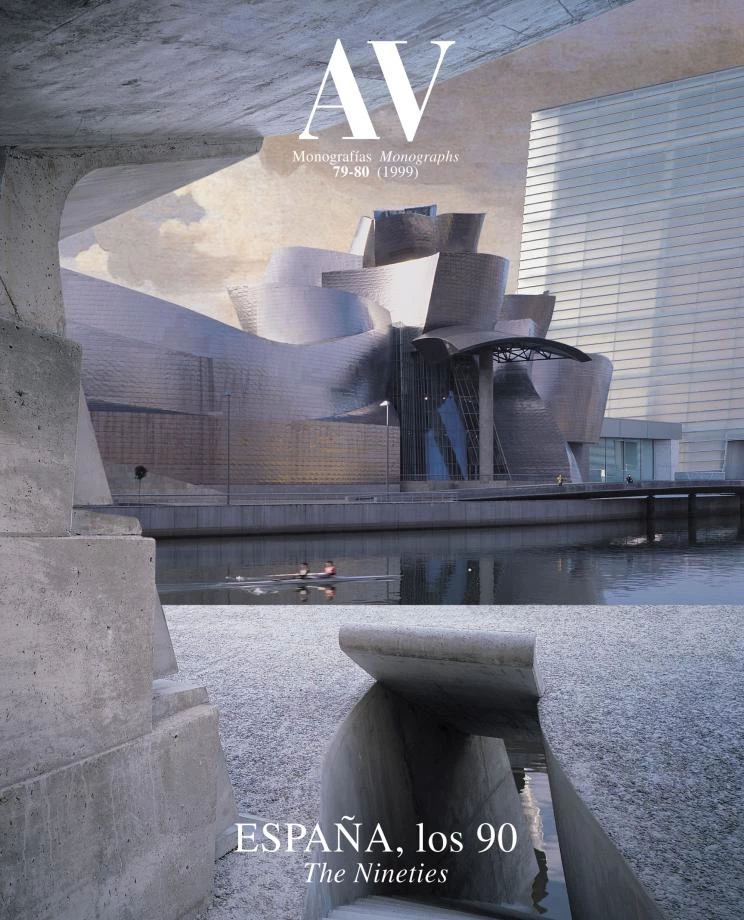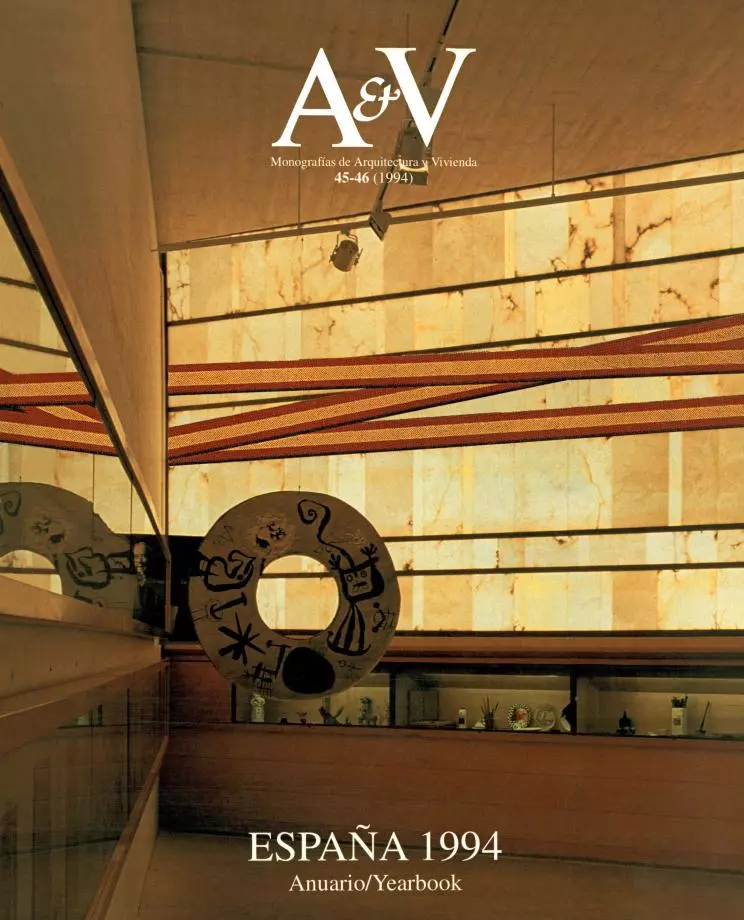‘Casa de la Caridad’, Barcelona
Helio Piñón Albert Viaplana- Type Refurbishment Culture / Leisure Cultural center
- Material Glass
- Date 1993
- City Barcelona
- Country Spain
- Photograph Olivo Barbieri
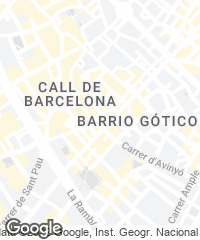
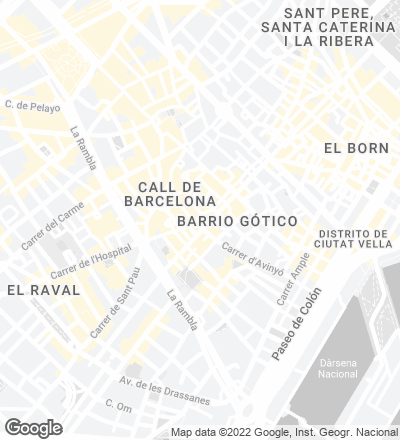
The restoration of the Casa de la Caridad falls within a program which intends to create a cultural enclave capable of guaranteeing the regeneration of a working-class Barcelona quarter, the Raval. The project undertakes the rehabilitation of the existing U-shaped structure, and in turn introduces an independent construction with vestibule and vertical circulation patterns into the fourth side of the square. This addition stands out over the roofs of the existing buildings and presents a glazed facade to the patio. The top floor then inclines overhead in a protective gesture which aims to shield this outdoor space; inside the patio, a ramp directs the visitor towards a subterranean vestibule. This space together with the patio accommodate different functions, while the second and third levels house only exhibition galleries.

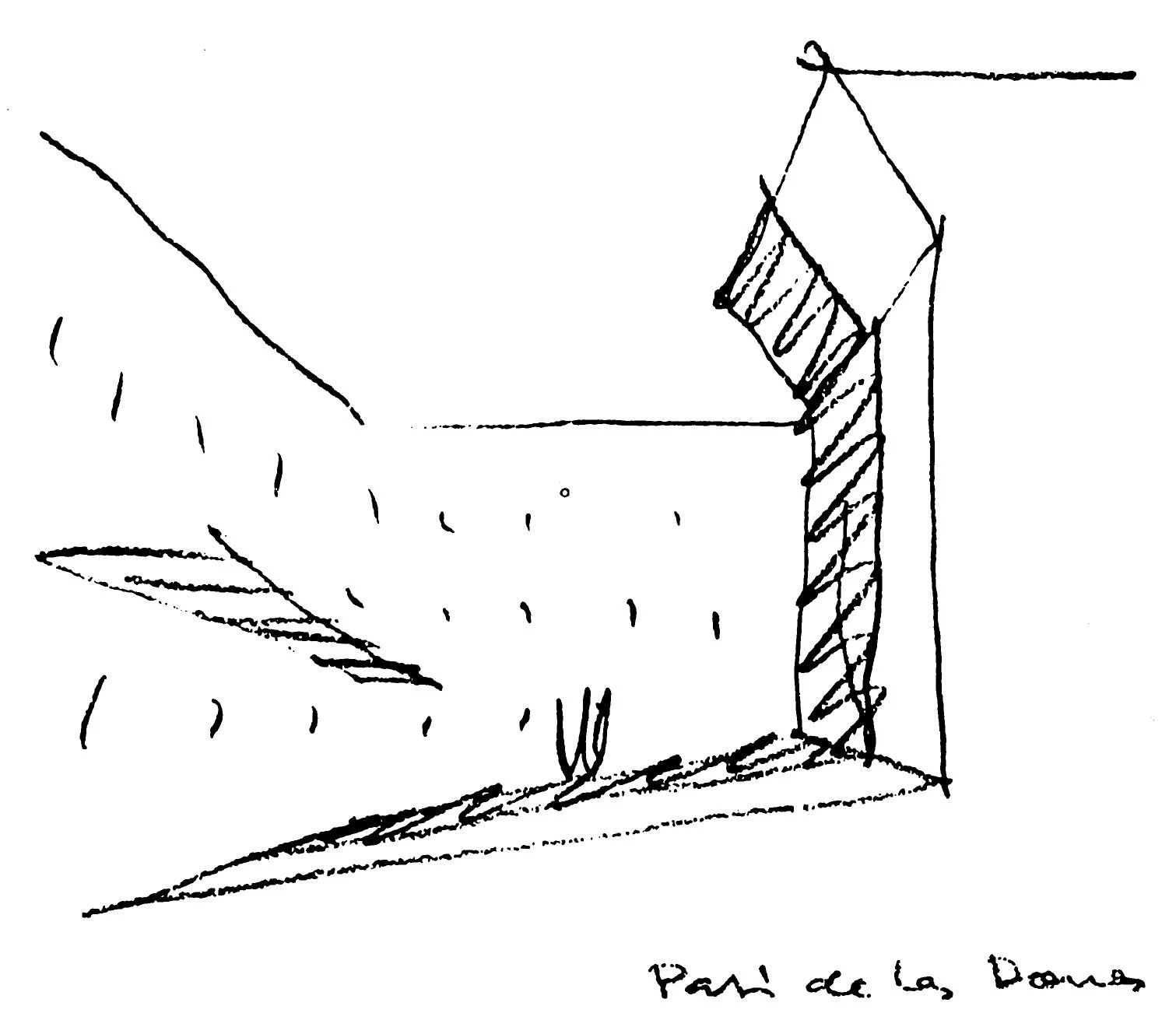
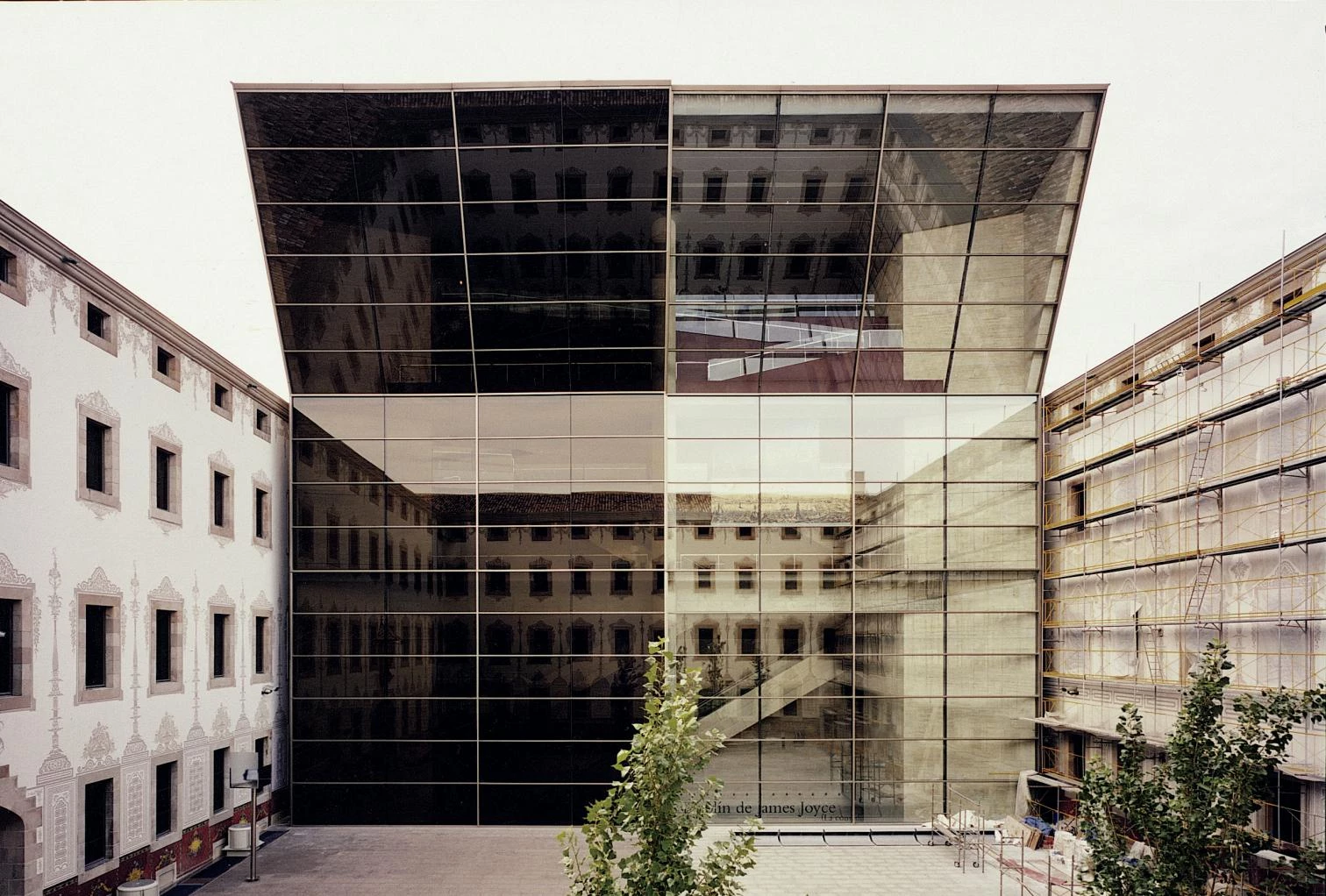

Site plan
The three structures forming the Patio de las Mujeres have been rehabilitated, and a new volume has been created to close this courtyard and contain the lobby and circulation core.
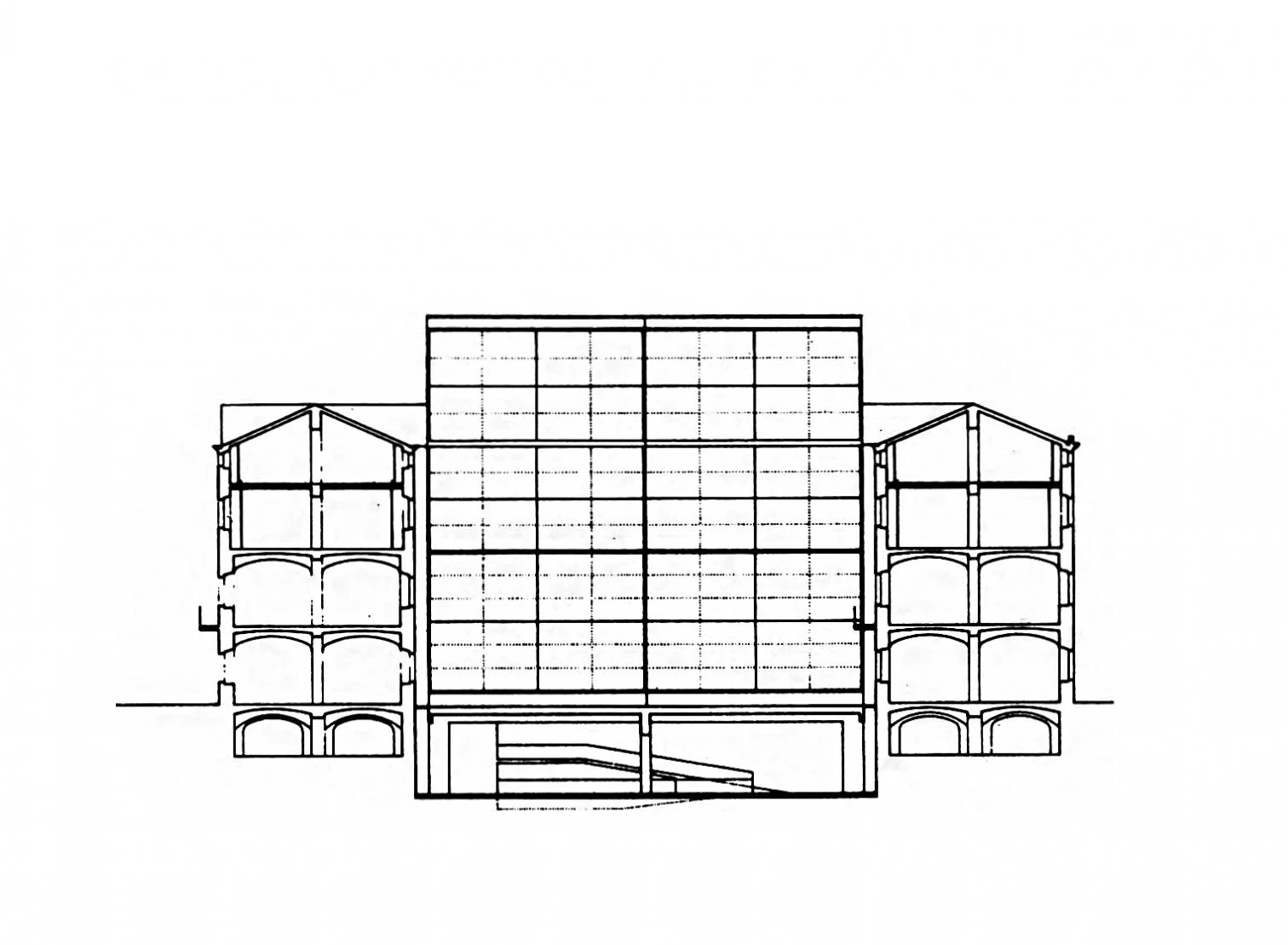
Section toward entrance hall
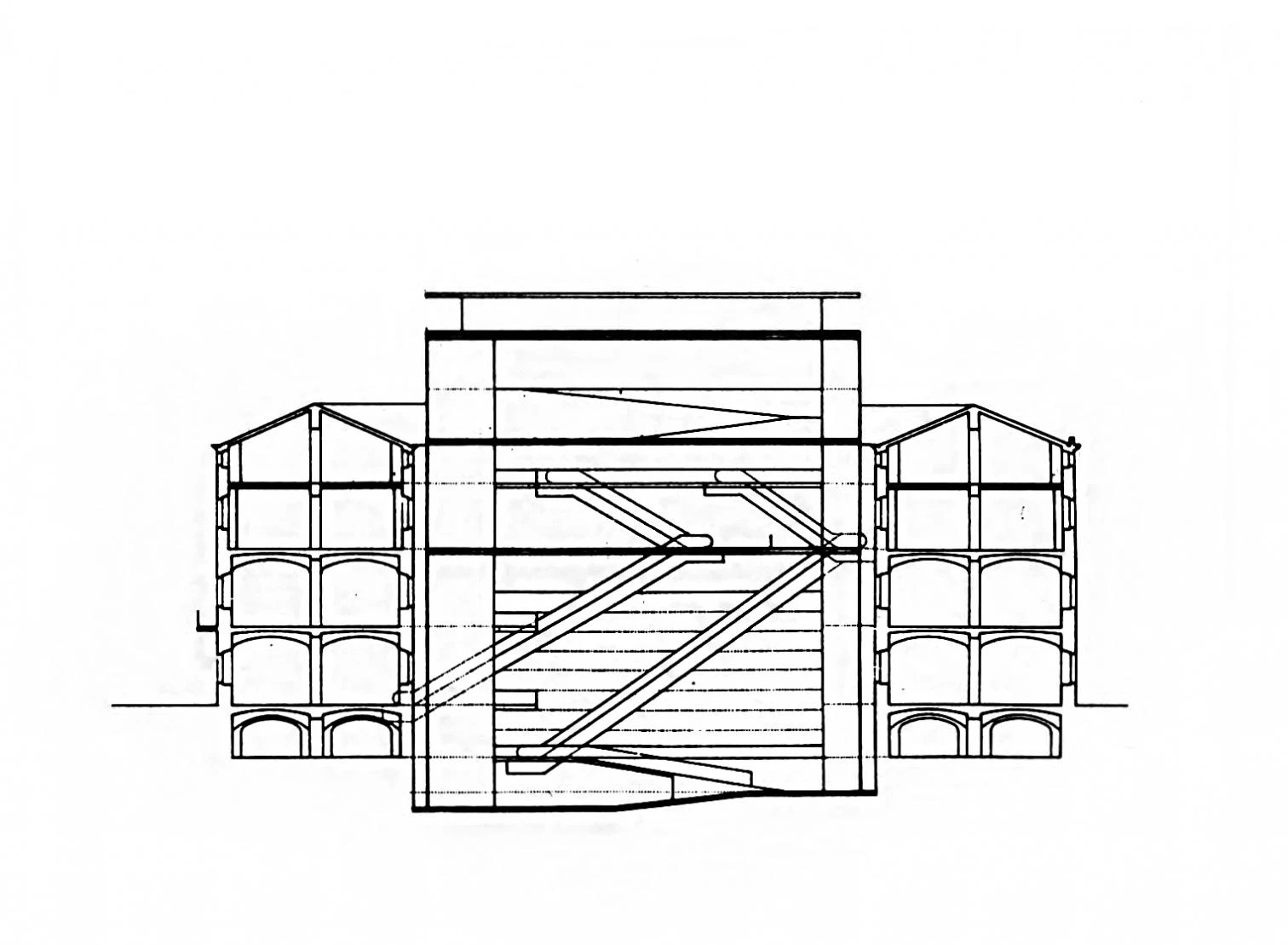
Longitudinal section
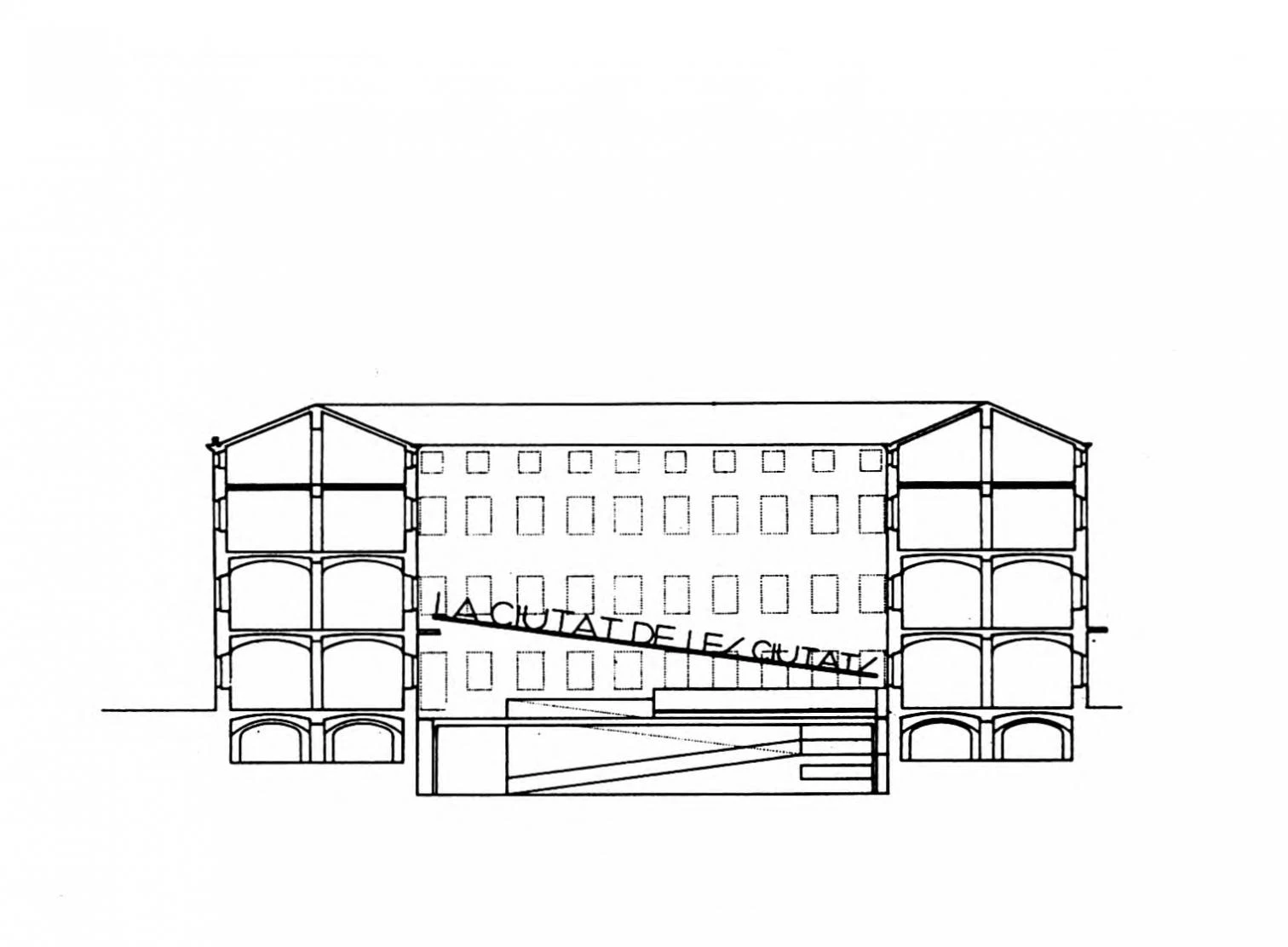
Section toward interior
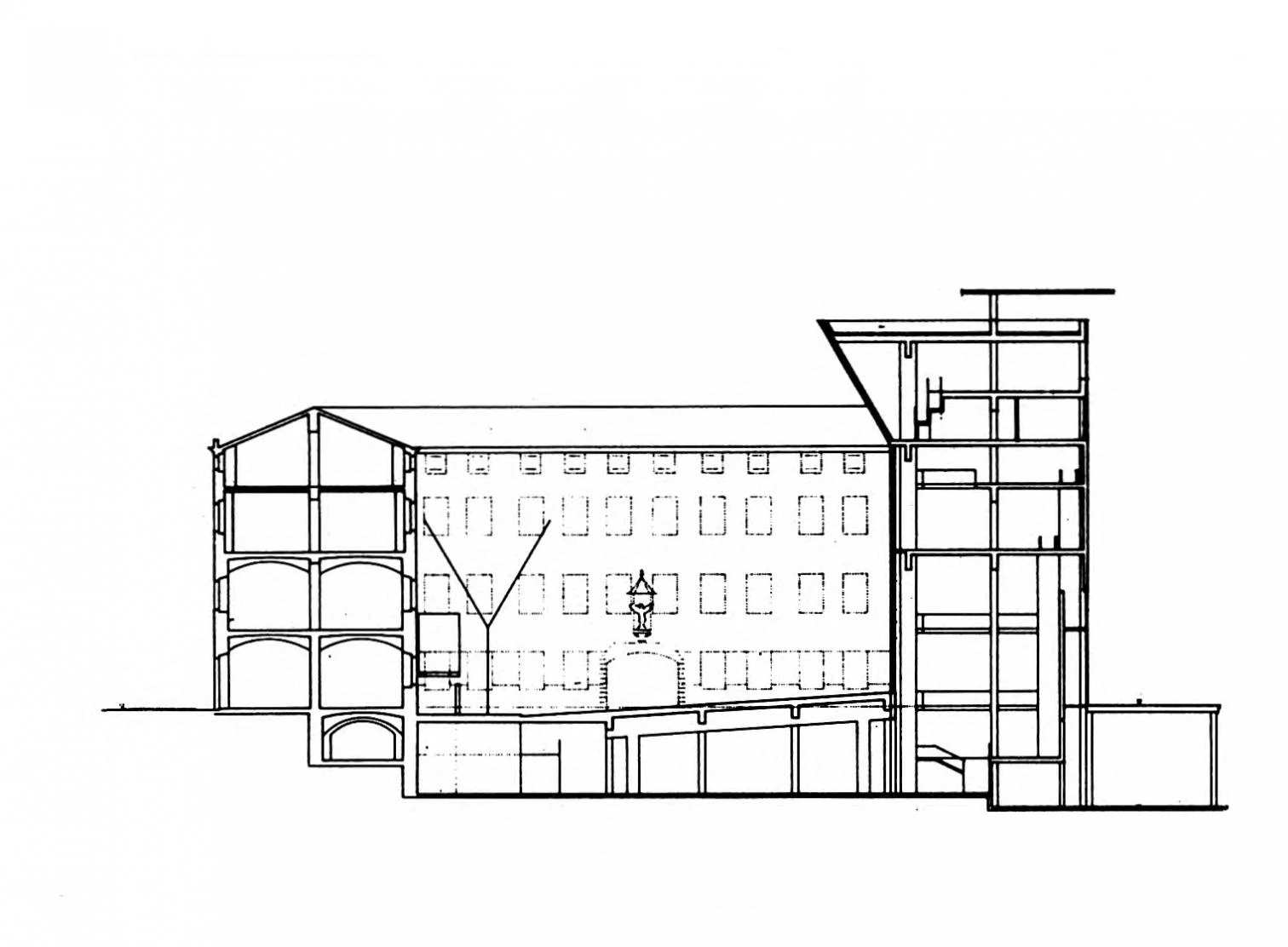
Section through entrance hall
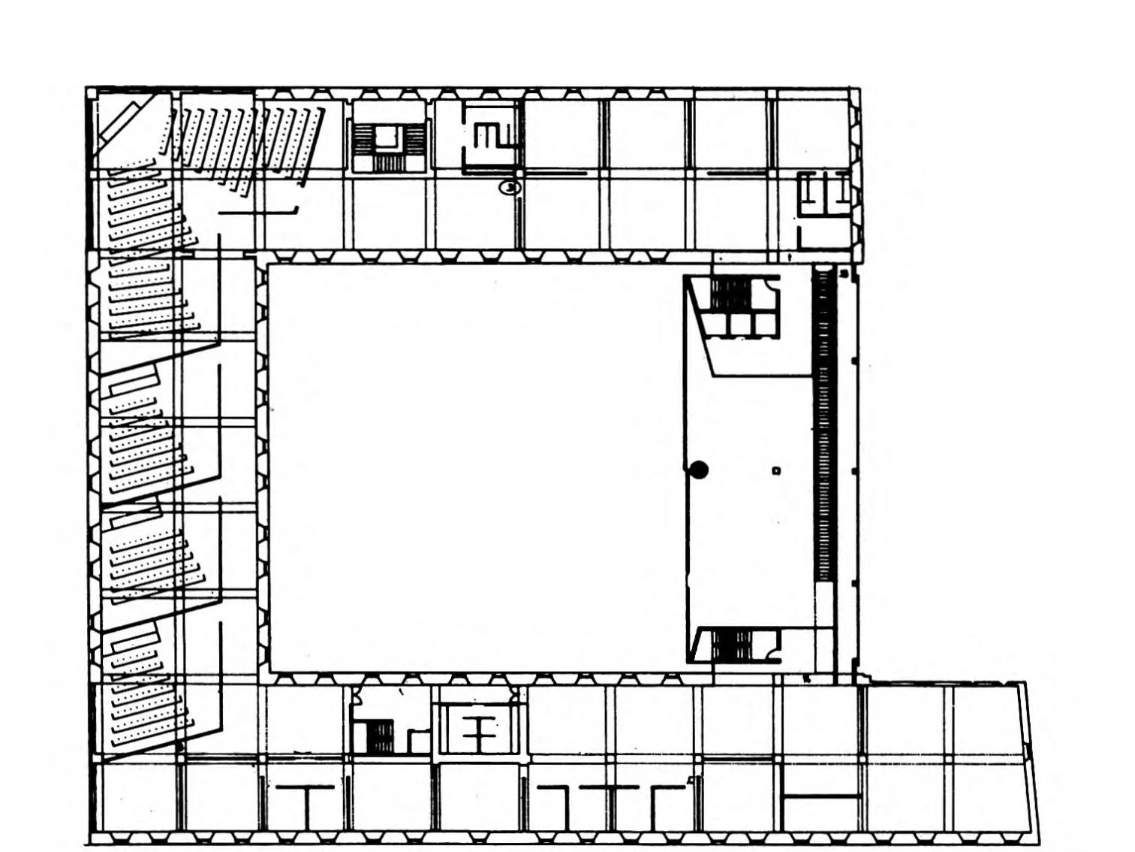
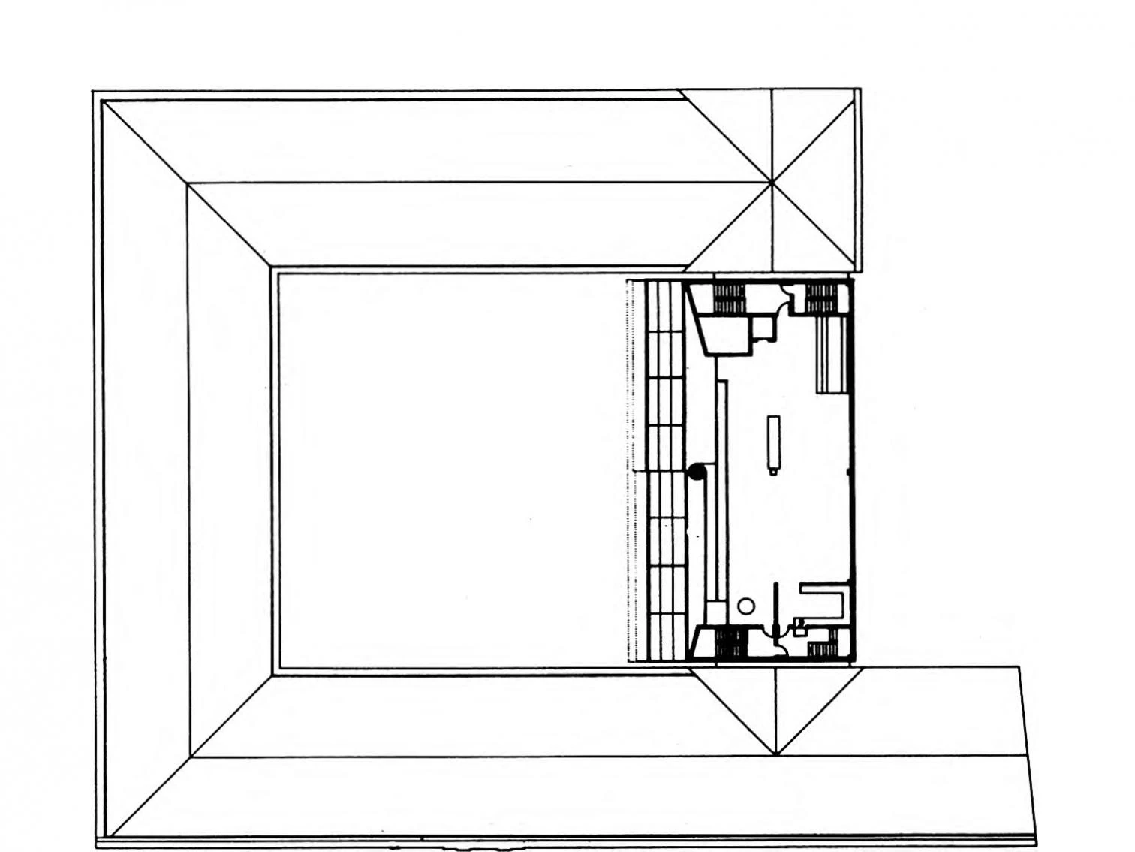
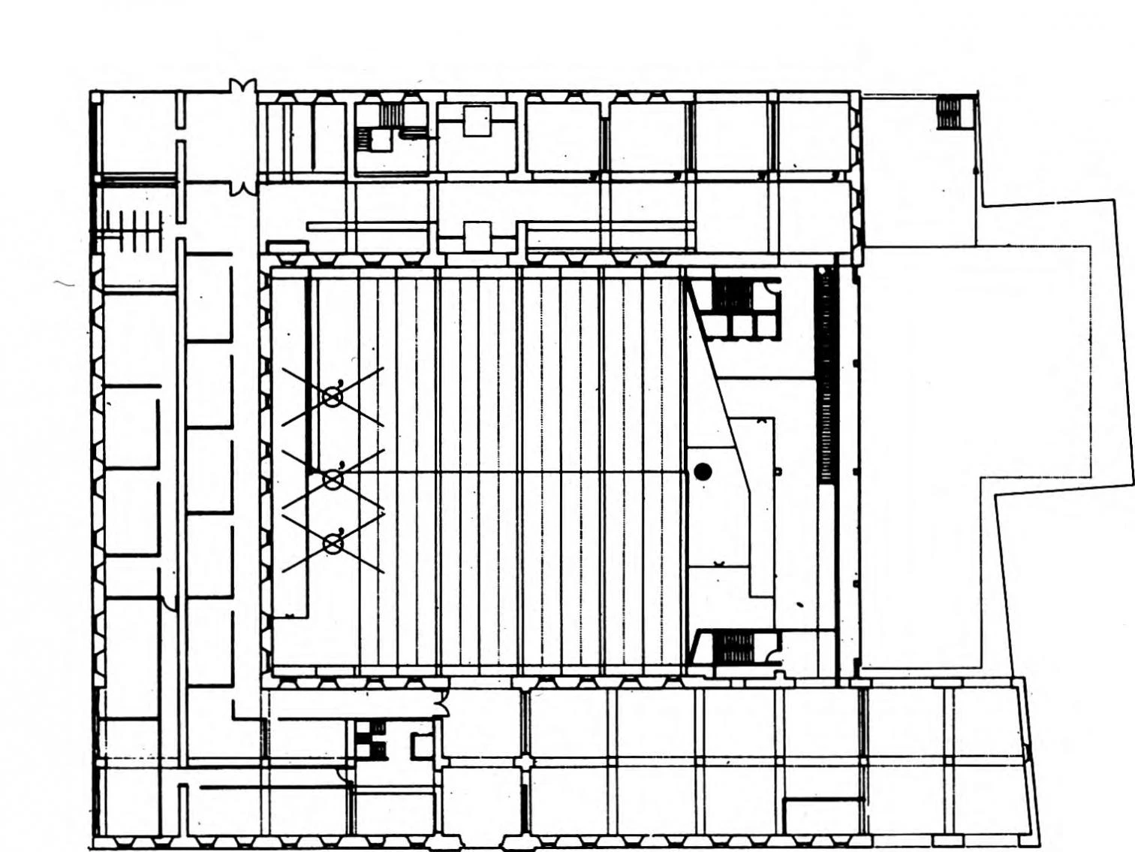
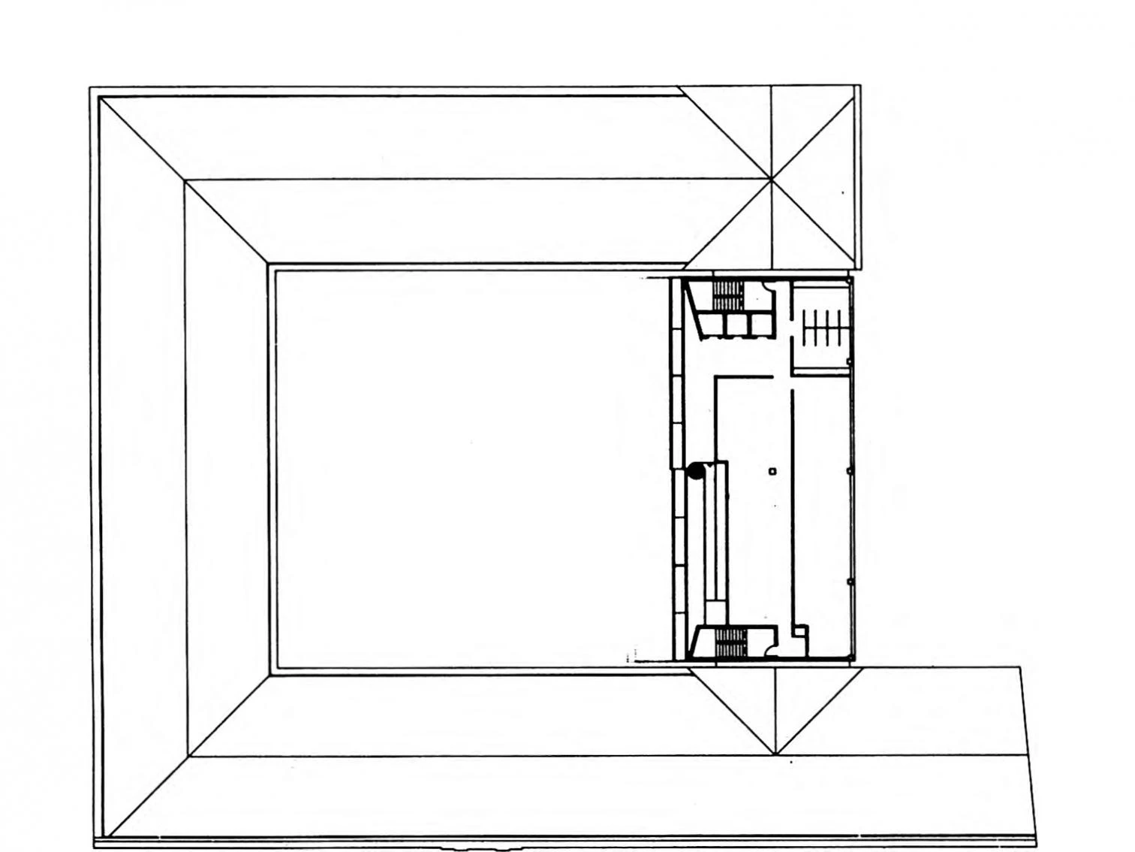
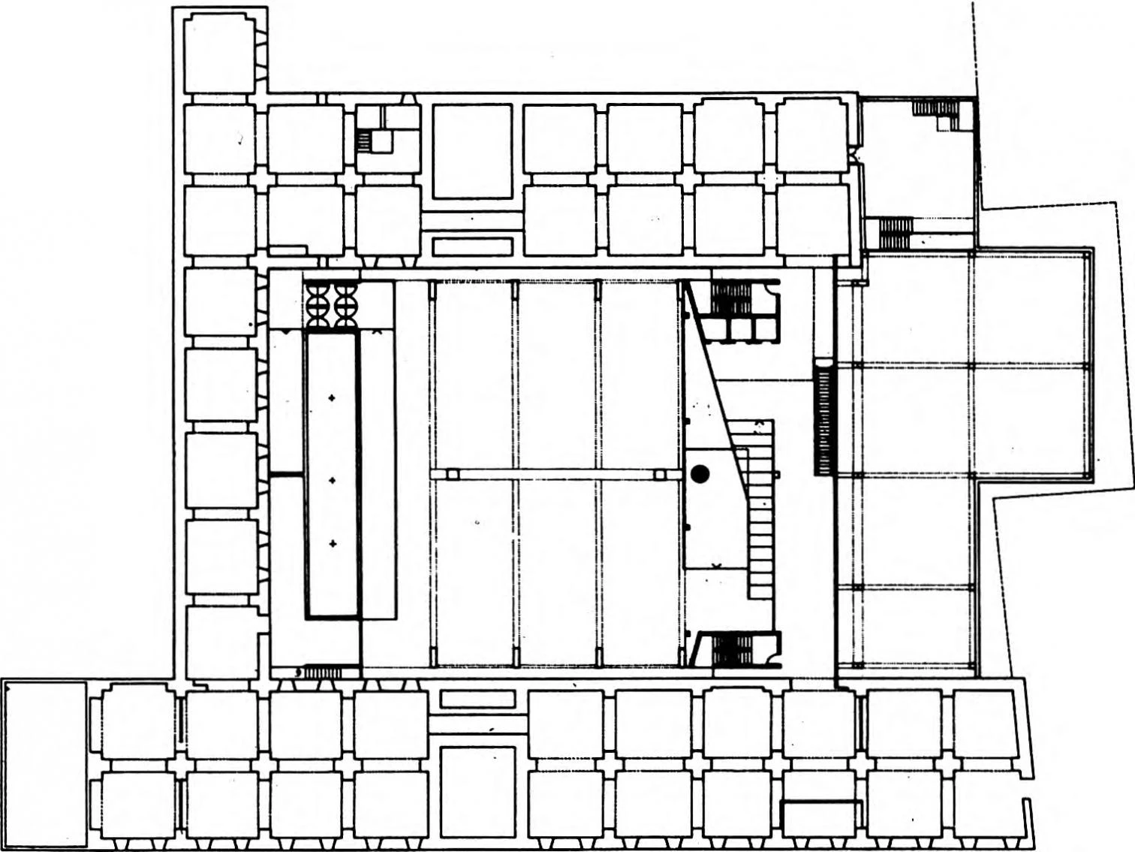
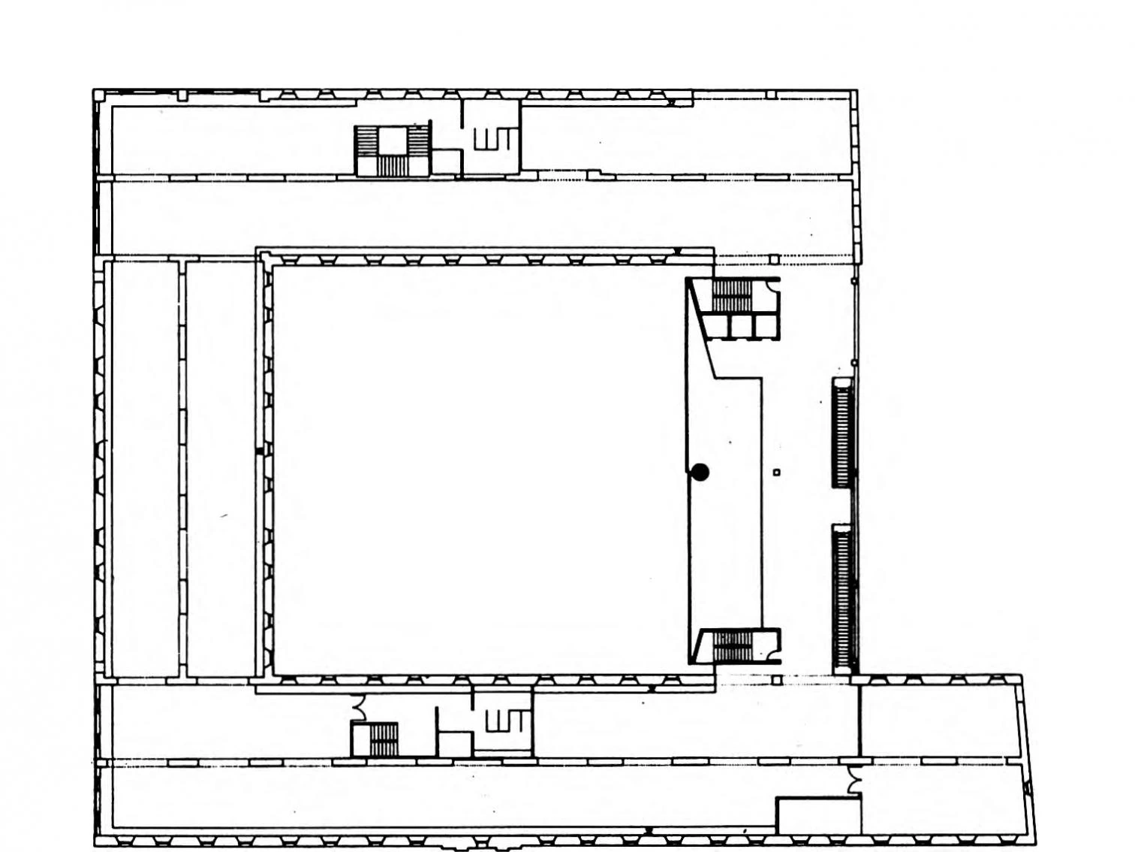
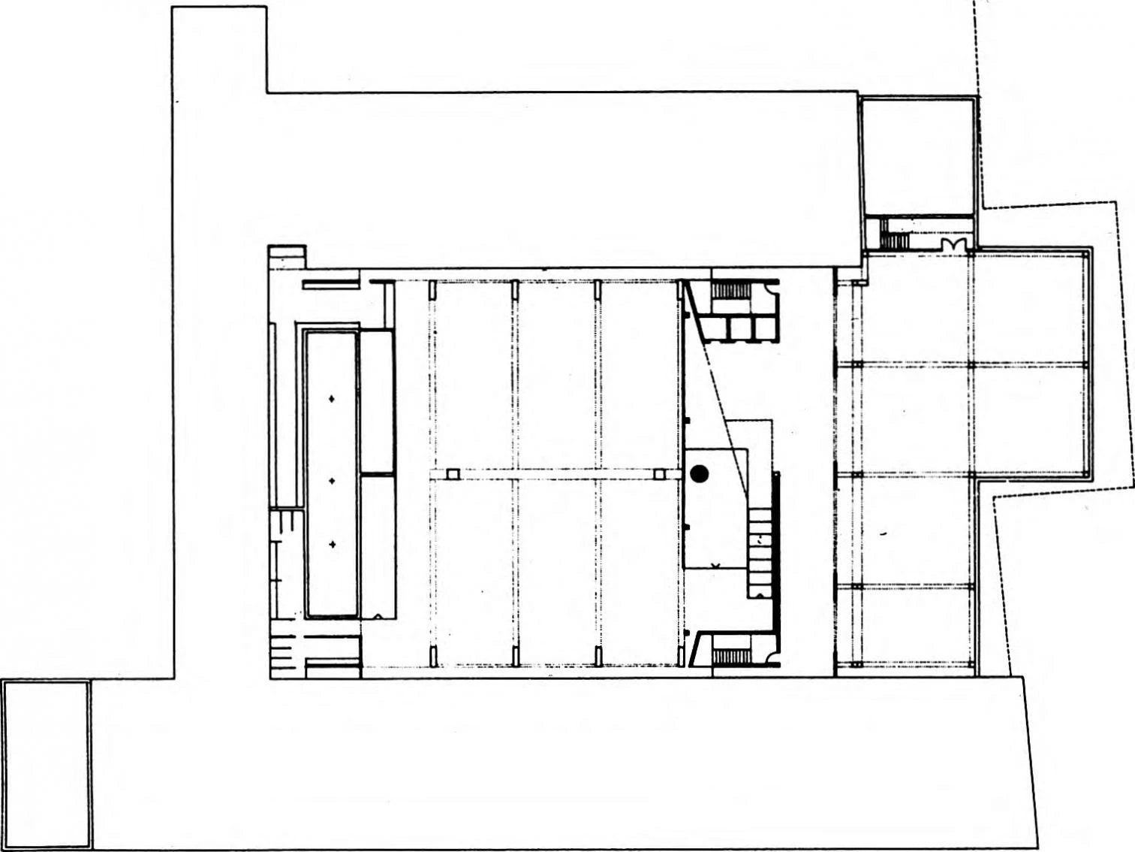
Sequence of floor plans
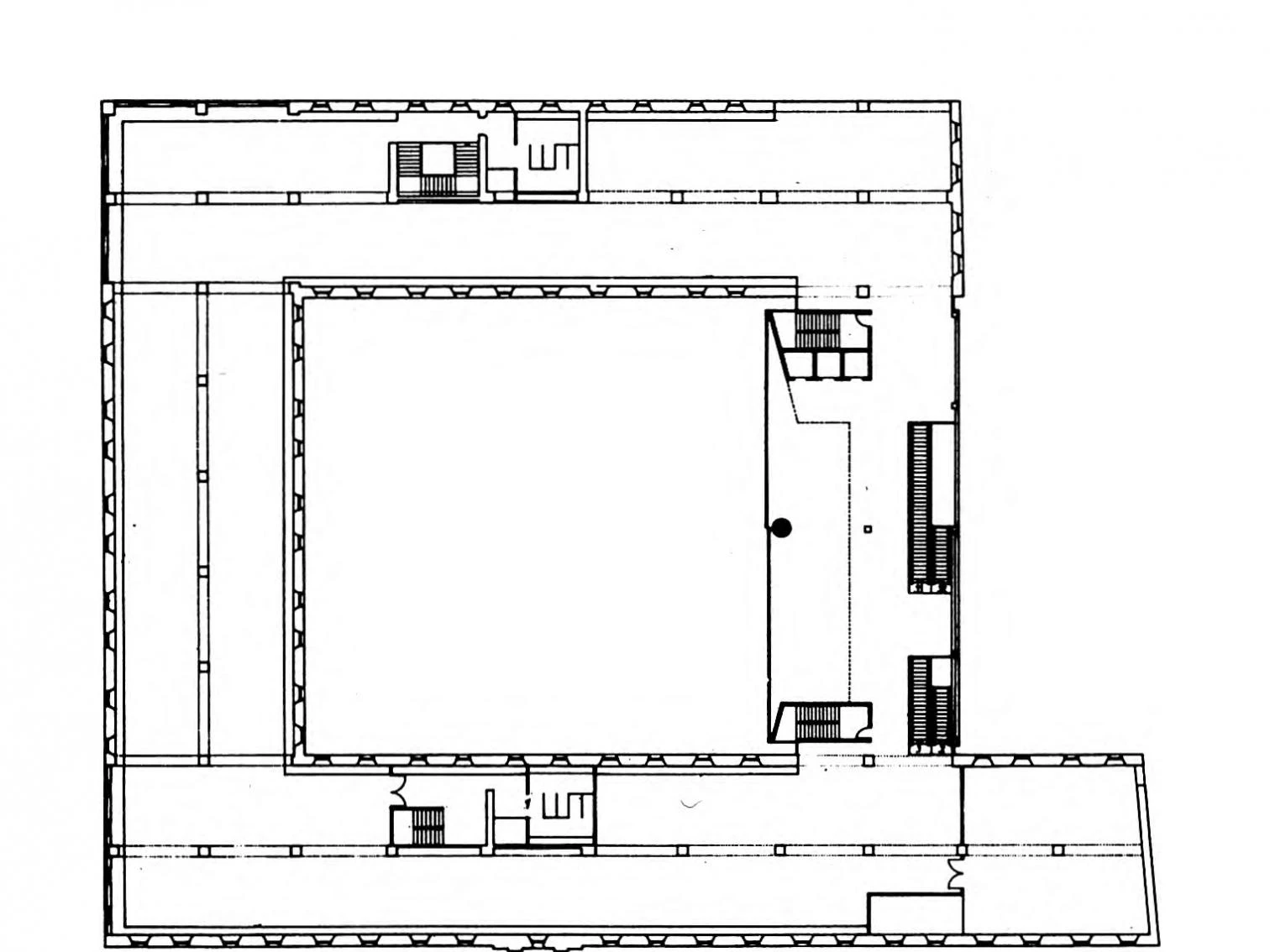
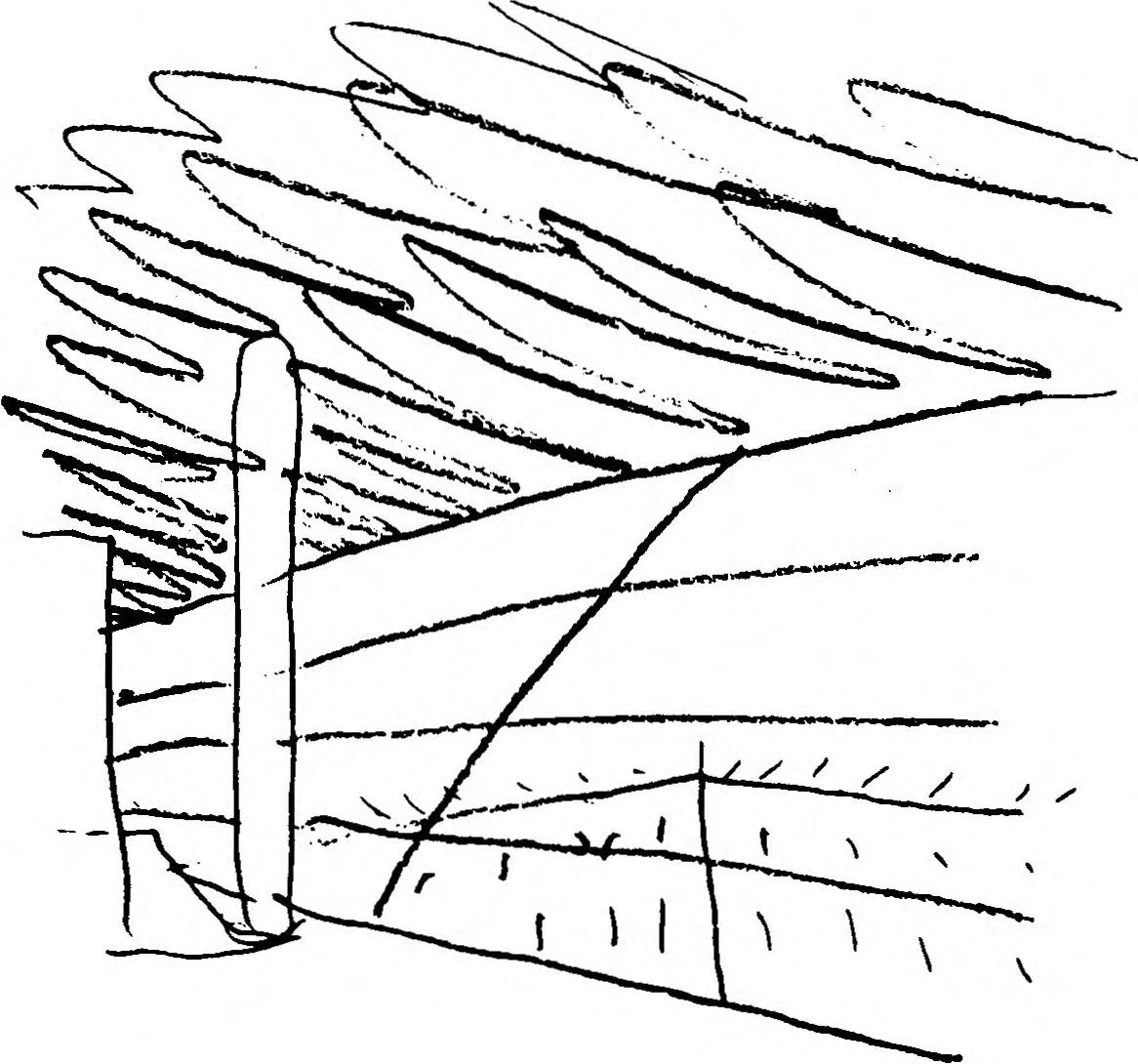
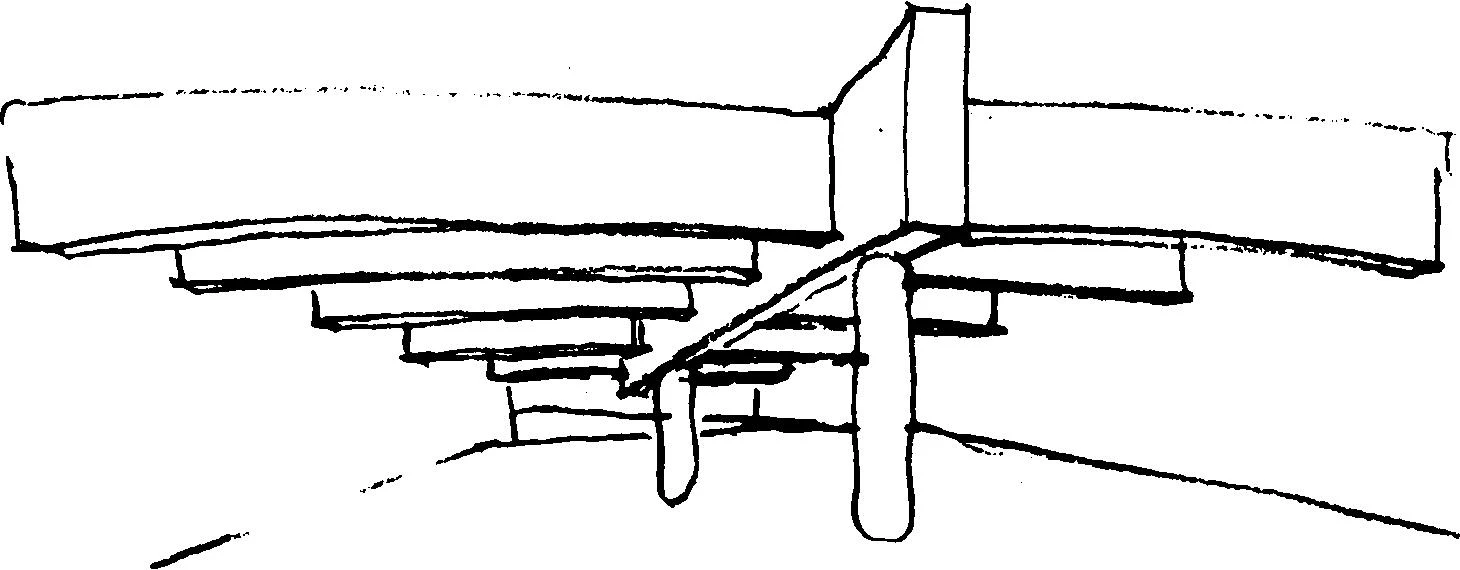
The new building presents a glazed facade to the interior, leaning toward the courtyard and reflecting the urban profile, and clearly differentiates between old and new constructions.
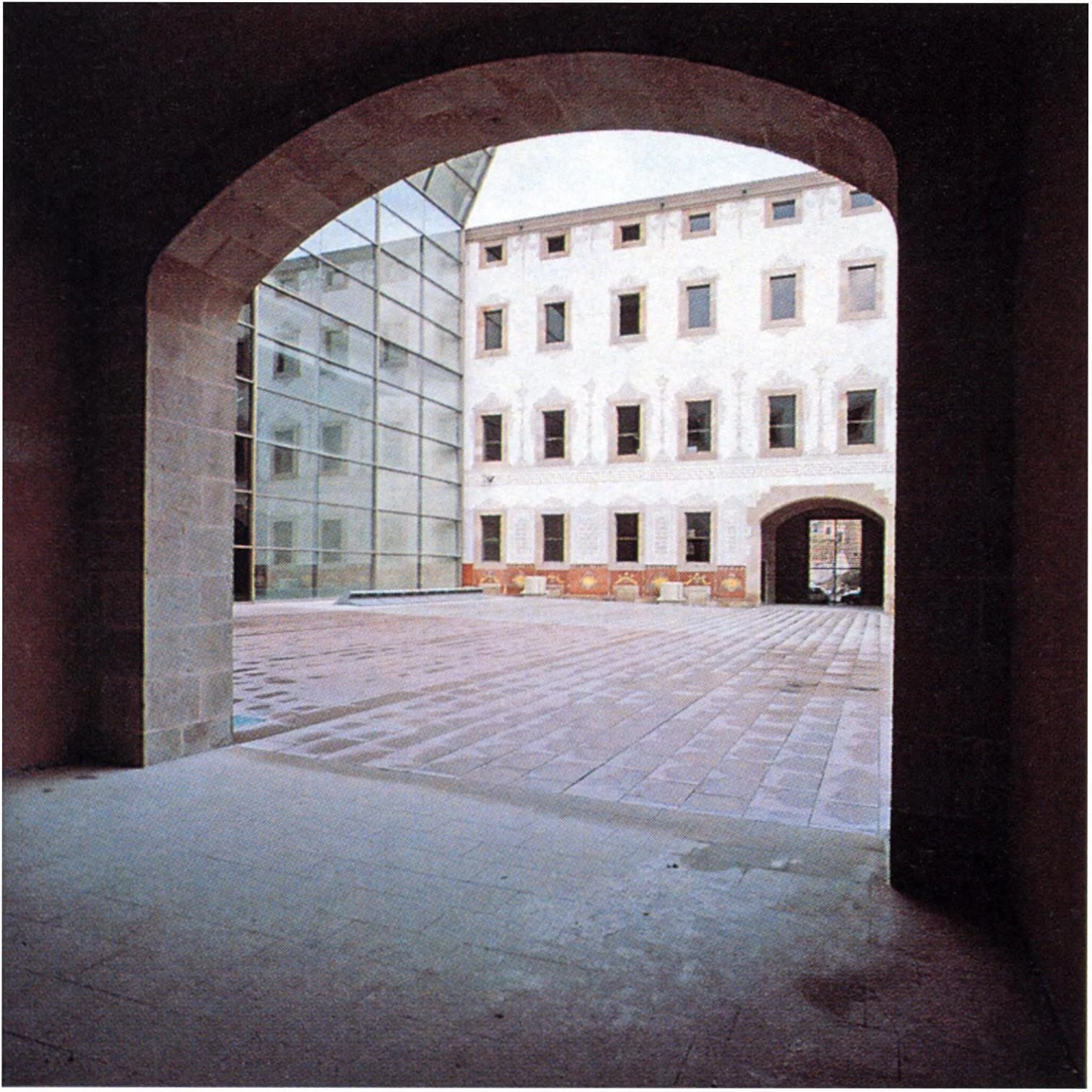
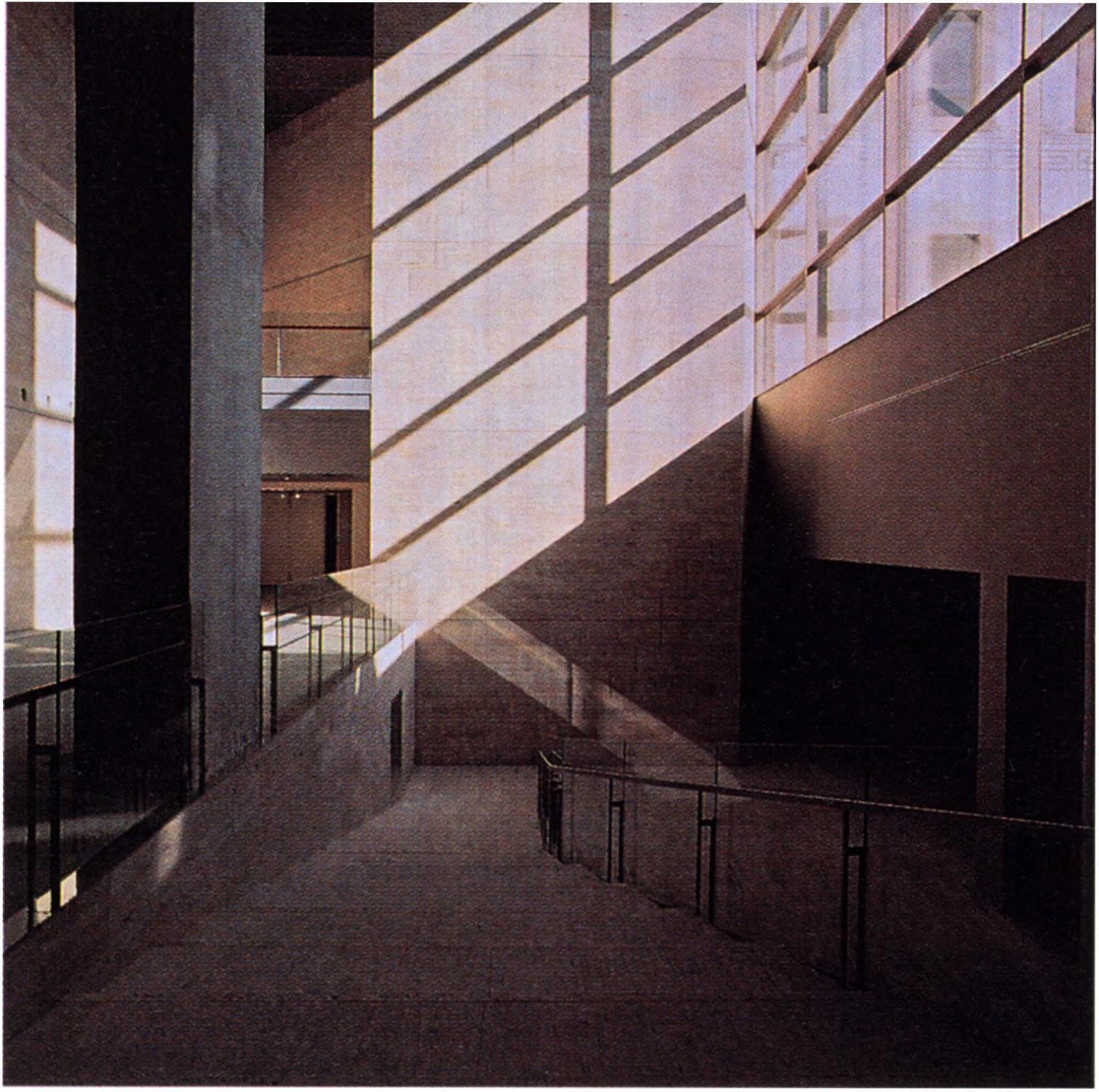
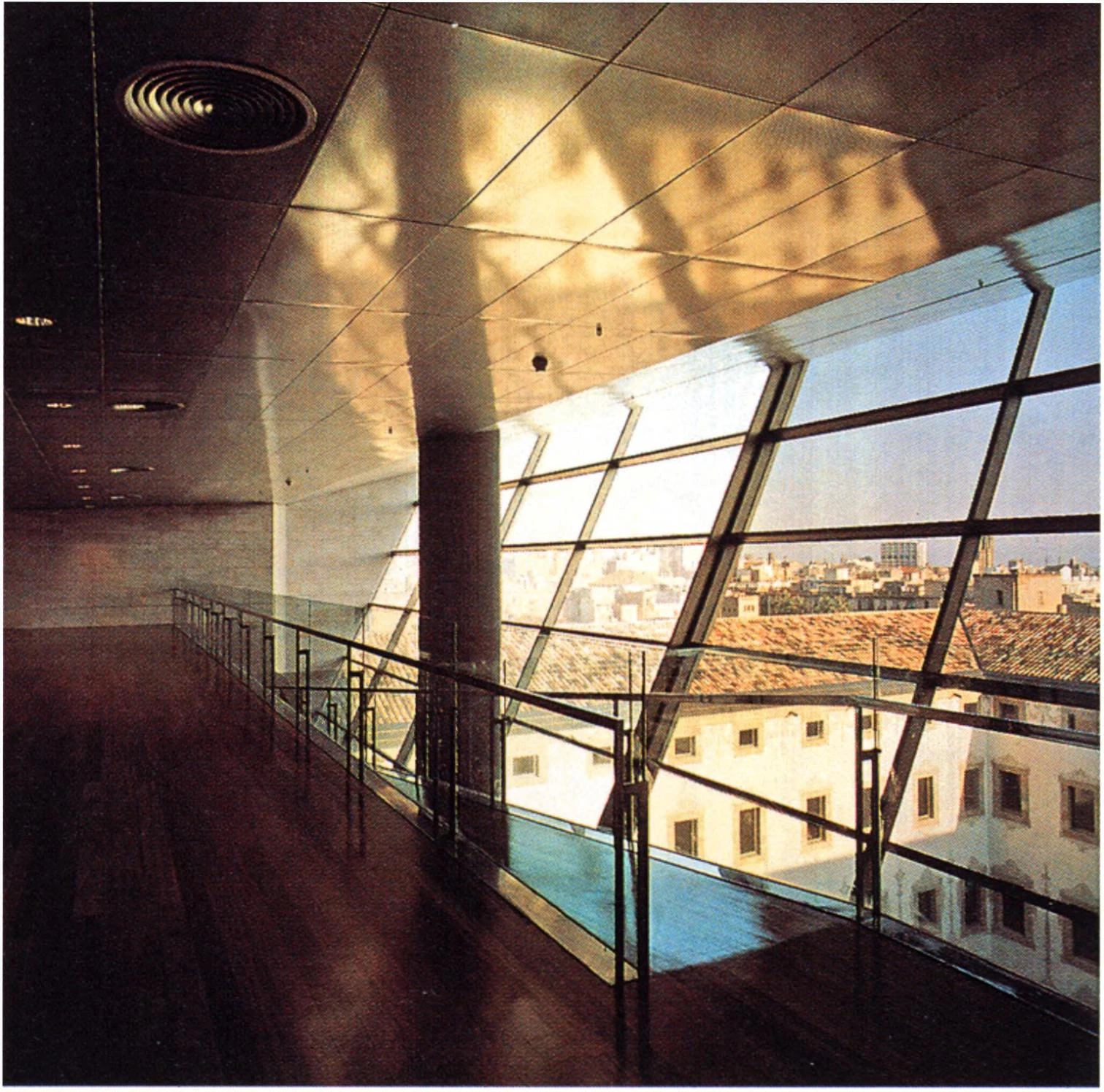

The large and austere entrance hall of the new bulding vertically takes up the space of two floors. A staircase-ramp provides access to the network of escalators.
Cliente Client
Consorcio del Centro de Cultura Contemporánea de Barcelona: Diputación y Ayuntamiento de Barcelona.
Arquitectos Architects
Helio Piñón & Albert Viaplana.
Colaboradores Collaborators
R. Mercadé (arquitecto asociado / associate architect).
Consultores Consultants
Brufau, Obiol, Moya (estructuras / structures); JG & Asociados (instalaciones / equipment).
Contratista Contractor
OCR.
Fotos Photos
Olivo Barbieri.

