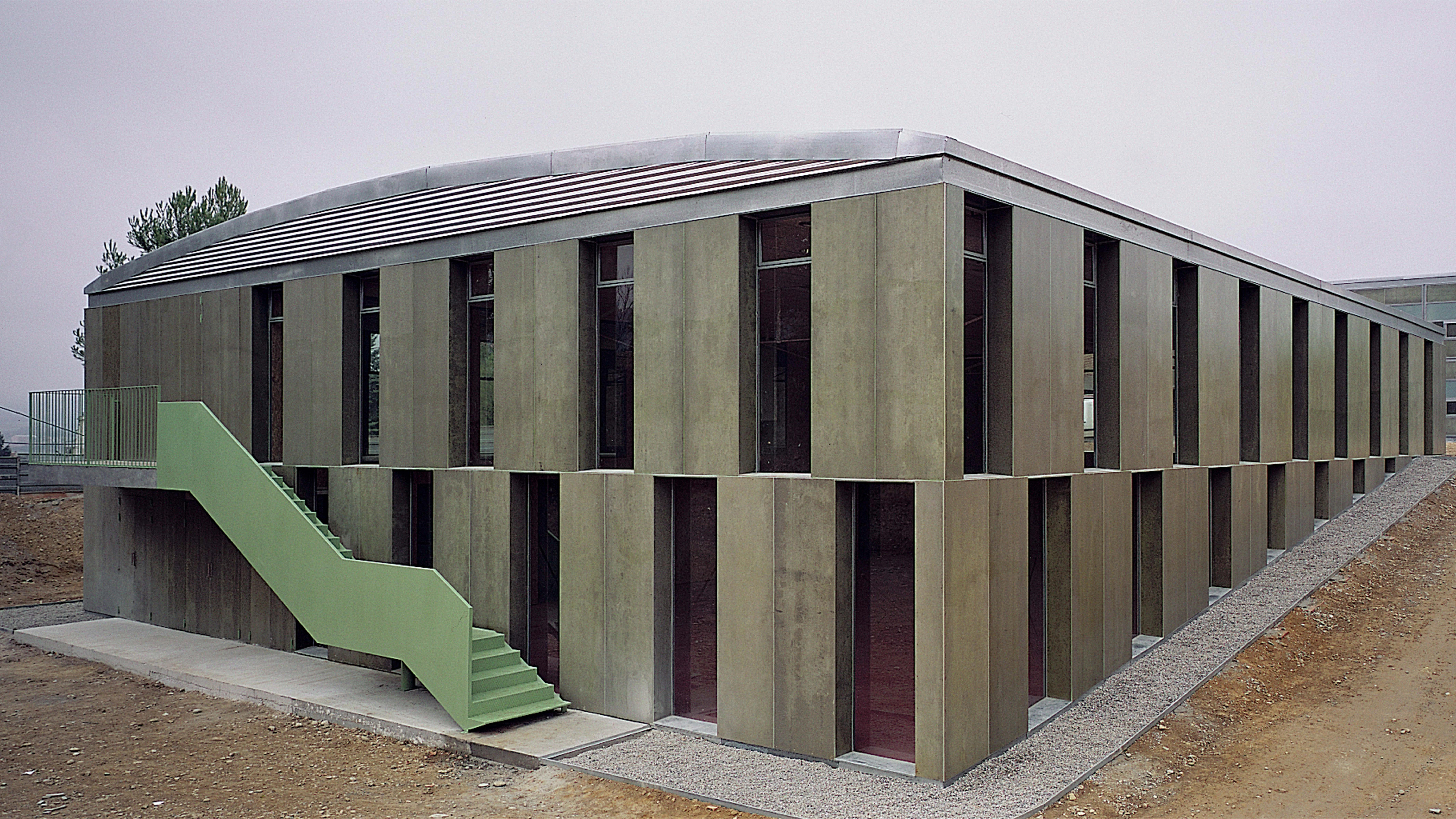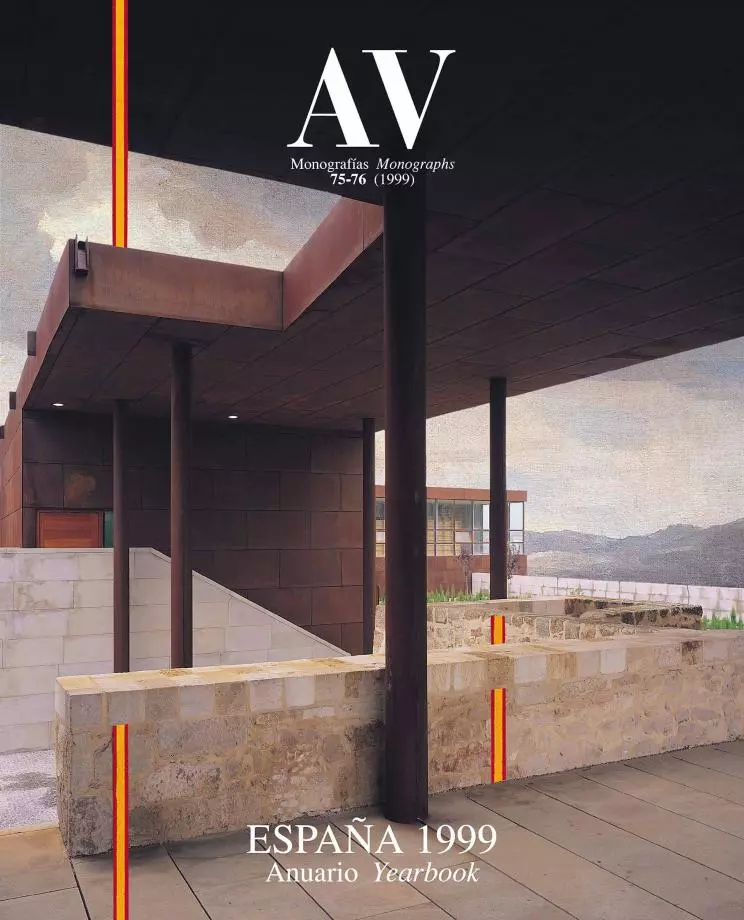Secondary School, Oliana
Fité & Mejón- Type Education School and High-School
- Material Wood Glass Cement
- City Oliana (Lérida)
- Country Spain
- Photograph Jordi Bernadó
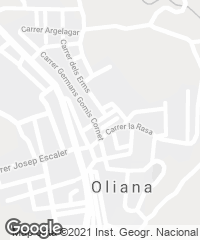
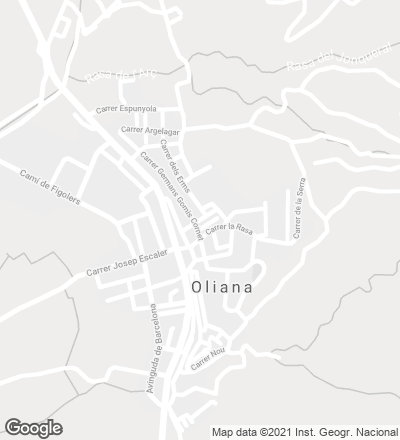
This new center for secondary education is situated at the edge of town, on land terraced in three levels that already featured a number of school constructions beforehand. The brief for this public high school basically stipulated a classroom block, a gymnasium and a dining room. The project was to optimize all available resources in such a way that some of the spaces could also serve the preexisting school. The architects decided to build two separate volumes, one for the new classrooms and the other to fulfill the needs of the rest of the program.

Sited on a periphery plot, the new school building divides its program into two bodies to resolve the differences in levels of the land and the necessary connections with the existing educational center.
Assigned to the northeast part of the grounds, on the gradient of the intermediate terrace where the entrance is, stands the two-story classroom container. This volume is linked to the old schoolhouse, sharing with it a series of covered spaces and thus bringing together two sets of internal circulation spaces. A footbridge connects the upstairs corridor to the site’s highest terrace, creating an emergency exit. At the southeast corner of the premises, the building that contains the gymnasium and dining room also has two stories, but one is half-buried. A straight ramp attached to the east facade takes care of the grade difference between the lowermost and intermediate terraces. The gymnasium is on the lower floor, while the upper level accommodates the kitchen and dining room. The latter has an emphatic oblong shape, with indoor views over the gymnasium below and and an exterior panorama of the sport field.
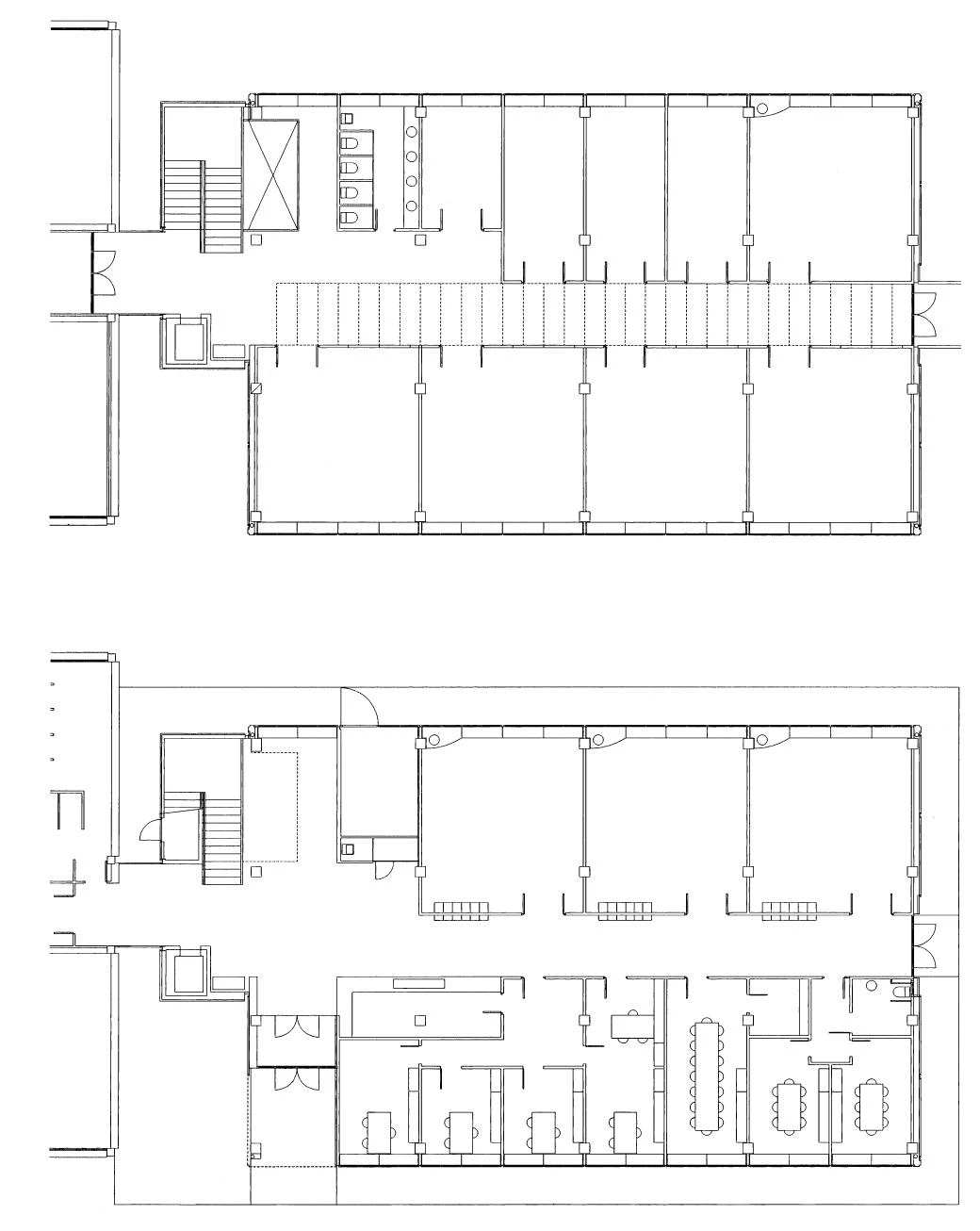
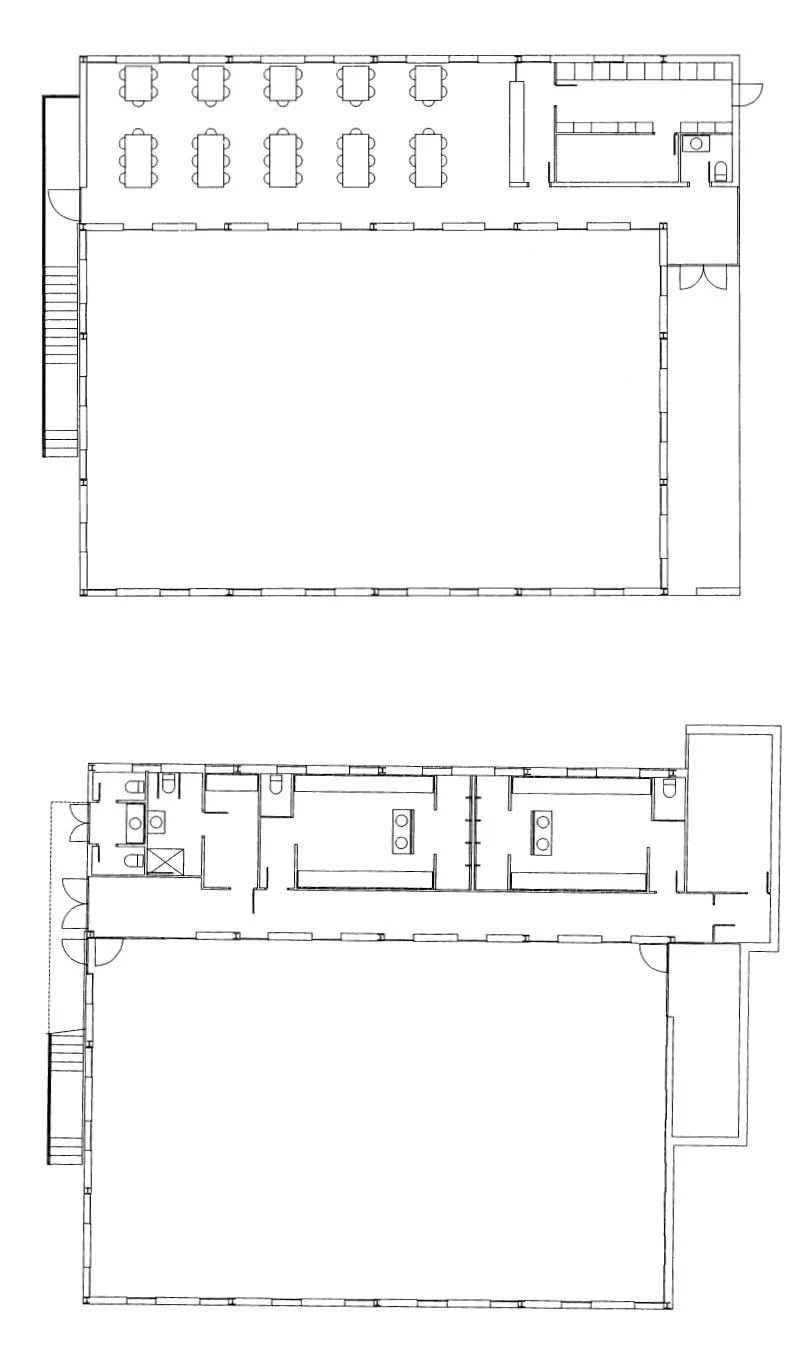
The classroom block resolves the problem of access and connection with the existing school building on the first and second floors, with a gallery.
Since the containers are identical in width, they can have the same roof shape, one whose section forms a streched curve and therefore resembles the lid of a chest. The difference in function is reflected in the facades. The gymnasium and dining room building has the alternating panels and voids that characterize the ephemeral wooden architecture of vernacular farm cooperatives, whereas the classroom block is closed by repeated pieces determined by the sizes of the different interior spaces. The central corridor is lit from above, with the skylight widening toward the interior of the classrooms and a surface of glass placed over metal grilles on the floor so that daylight reaches the downstairs facilities as well. In emulation of the surrounding rural buildings, the outer skin is characterized by the cold and exact geometry of green-varnished cement-wood boards, while the interiors are clad with derivatives of wood that infuse them with a warmer, more everyday tone.
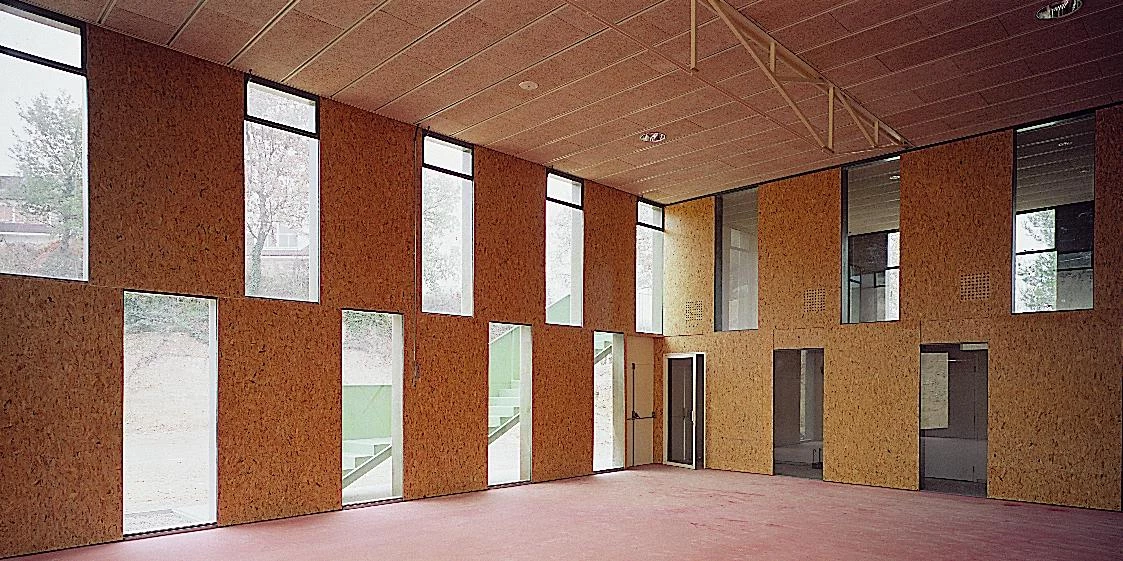
In the gymnasium, the changing rooms are placed on the ground floor and the dining room on the upper floor, to allow the view of the sports activities.
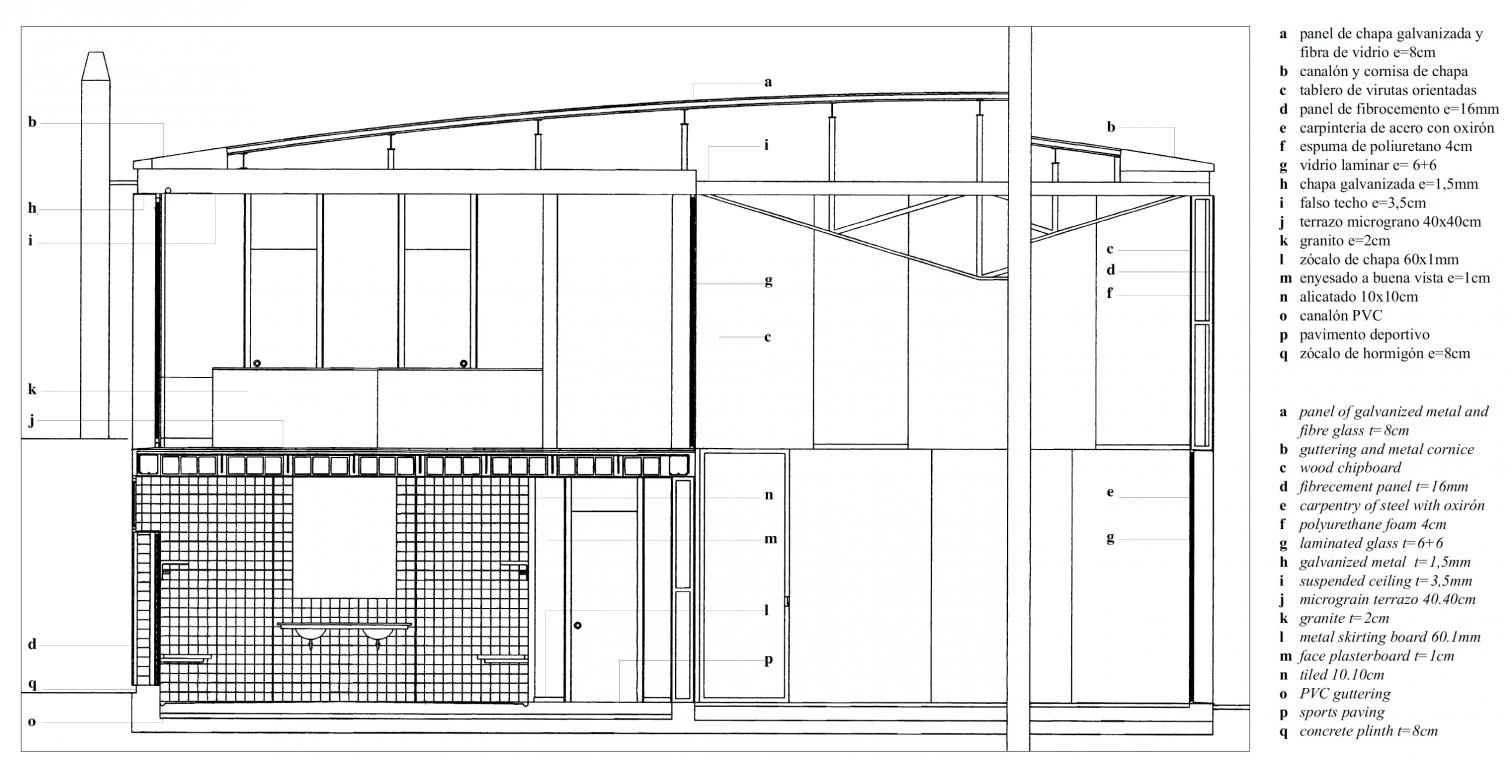
The container housing the gym and the dining room includes in its elevations the alternating panels and voids of the ephemeral architecture of vernacular farms, and so overcomes the difference in levels of the plot.
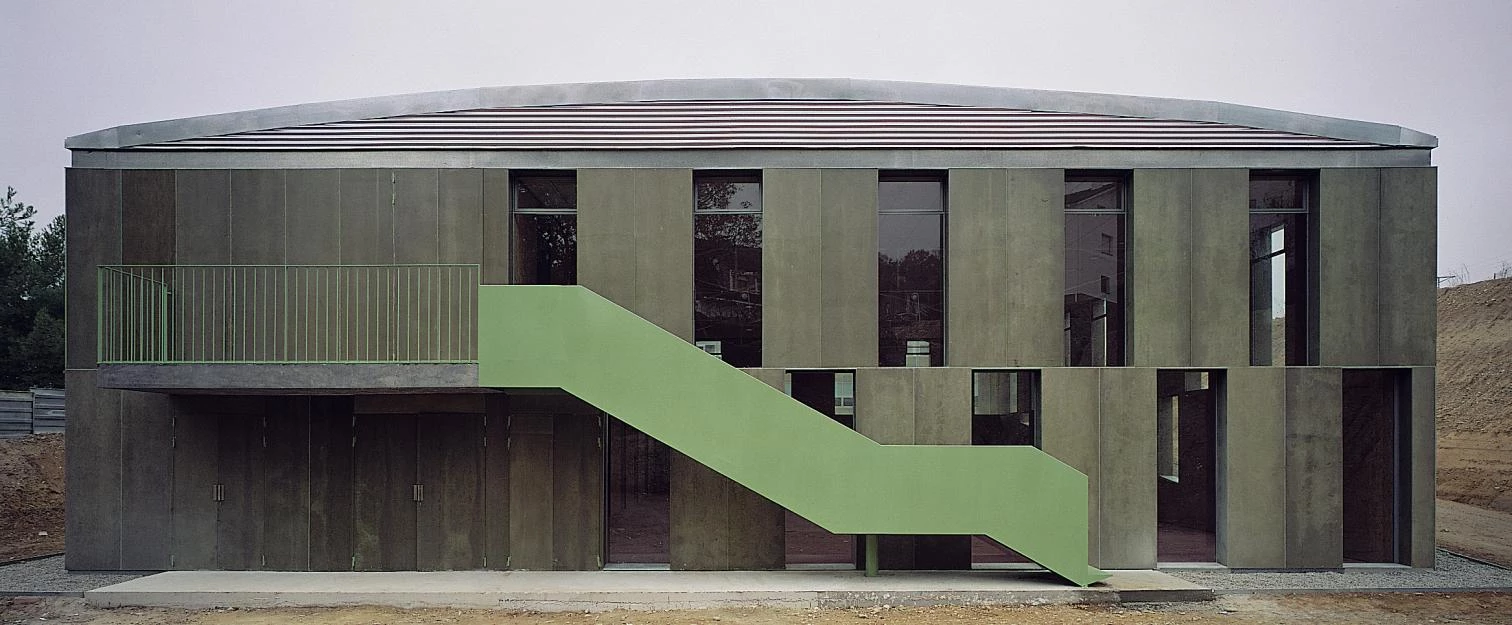
The classroom block is closed with panes of glass and panels of green varnished asbestos cement. A skylight in the roof introduces light to the ground floor through the glass flooring of the central corridor.
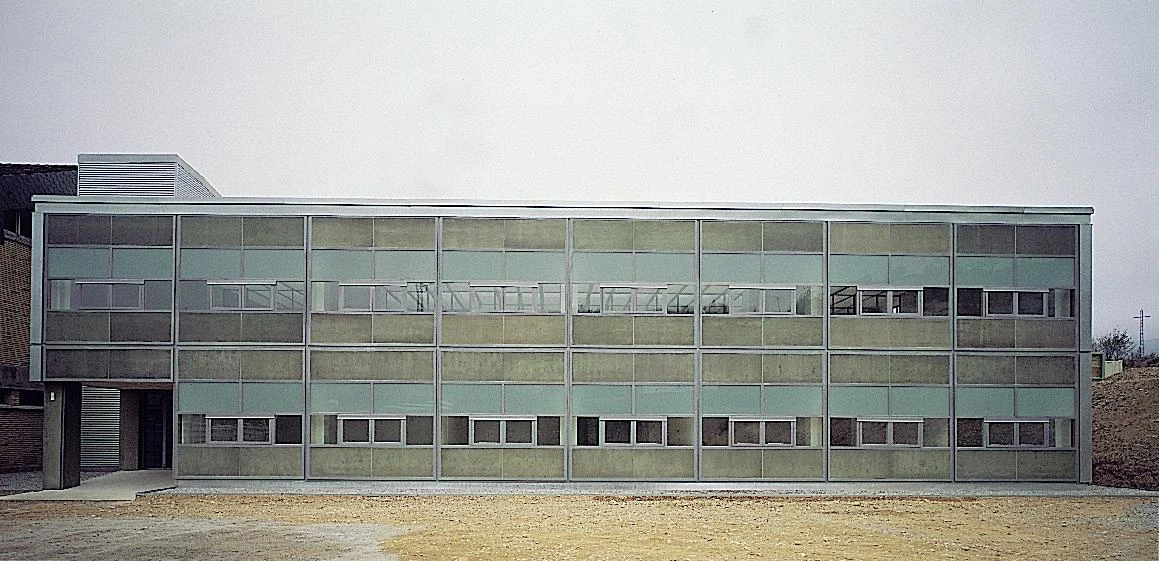
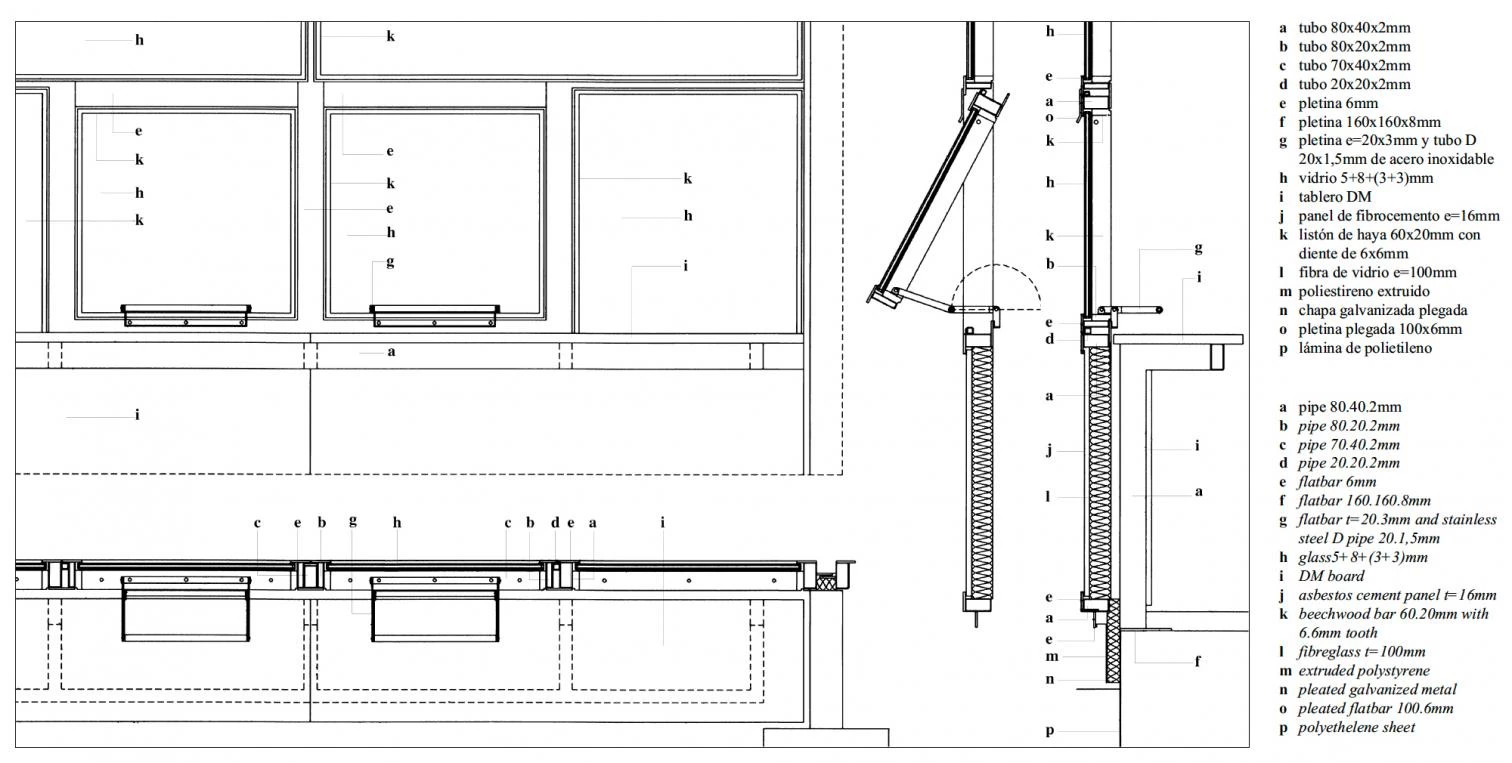
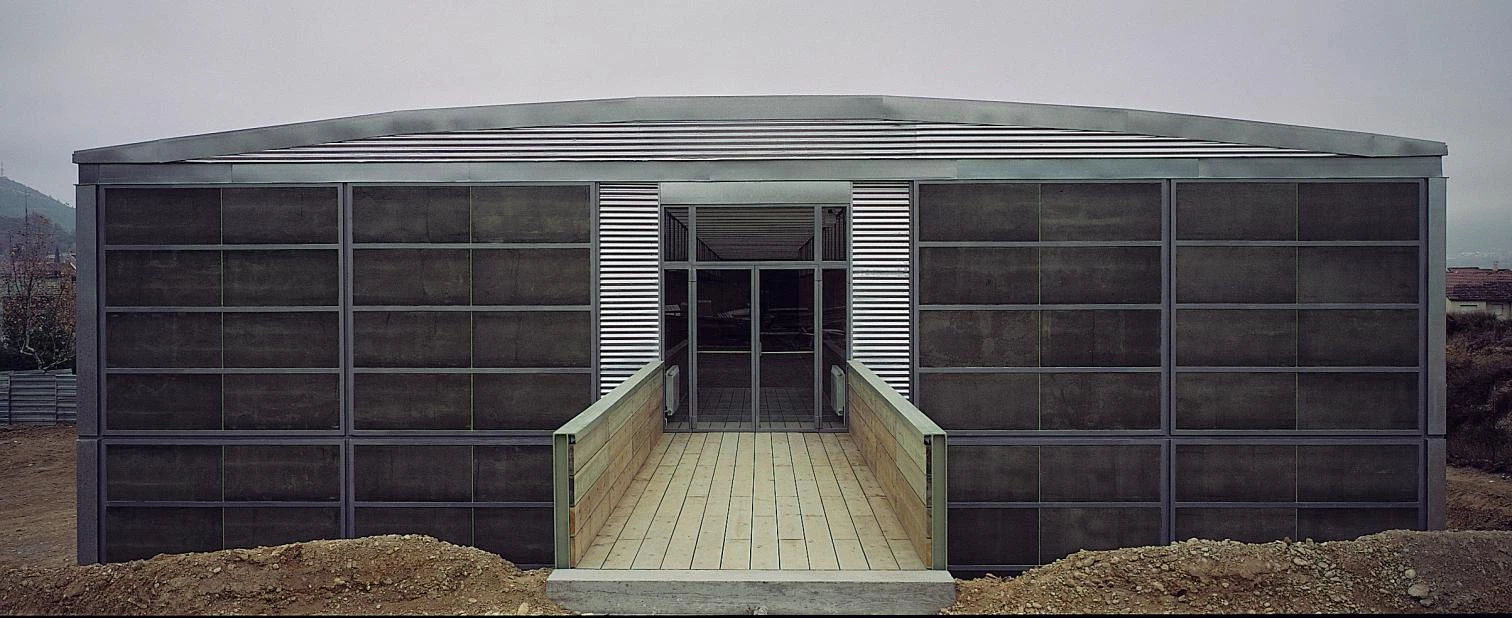
Cliente Client
Generalitat de Cataluña
Arquitectos Architects
Ramón Fité, Julio José Mejón
Colaboradores Collaborators
Francesc Belart Calvet (aparejador quantity surveyor)
Contratista Contractor
Sorigué
Fotos Photos
Jordi Bernadó

