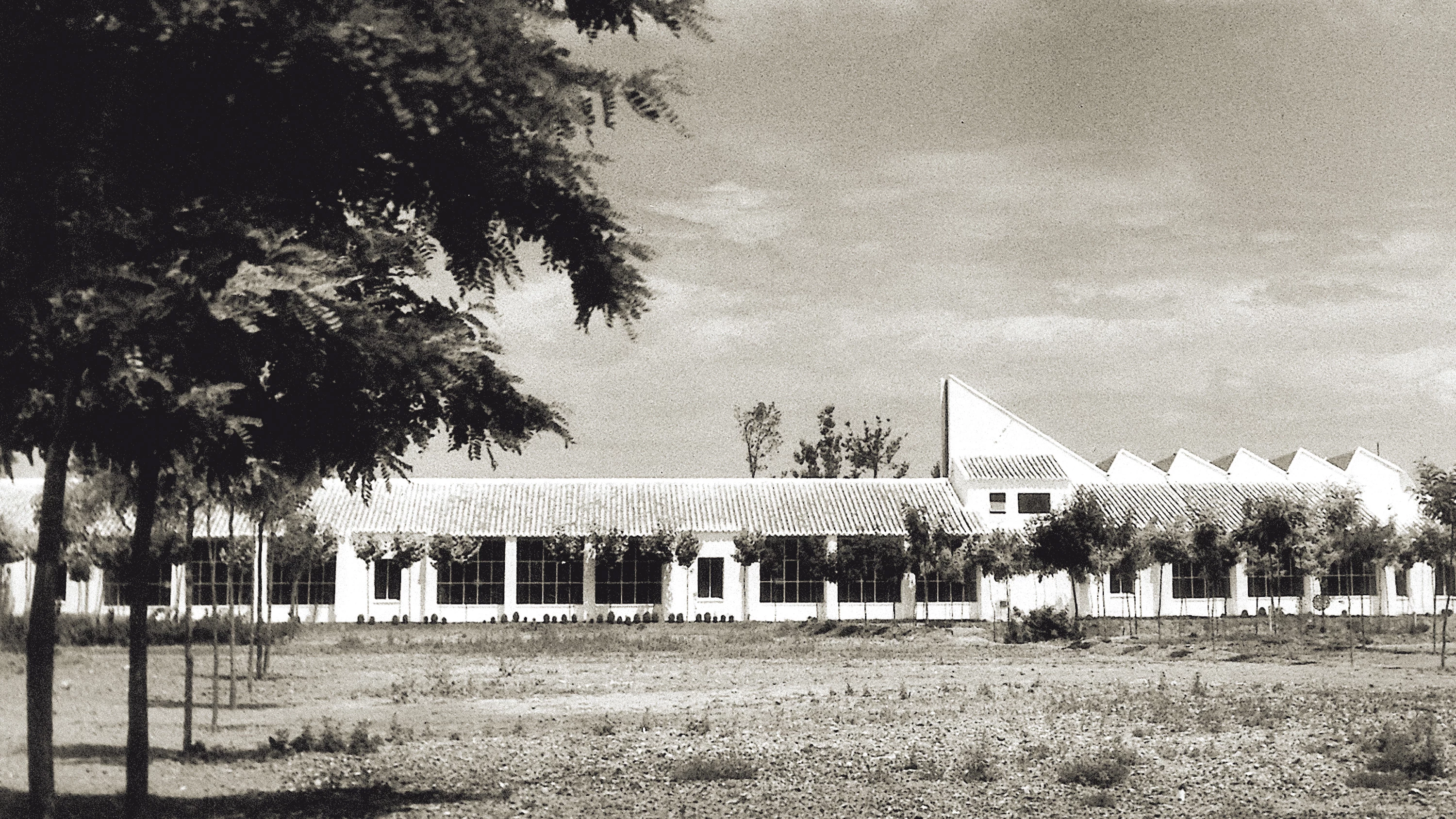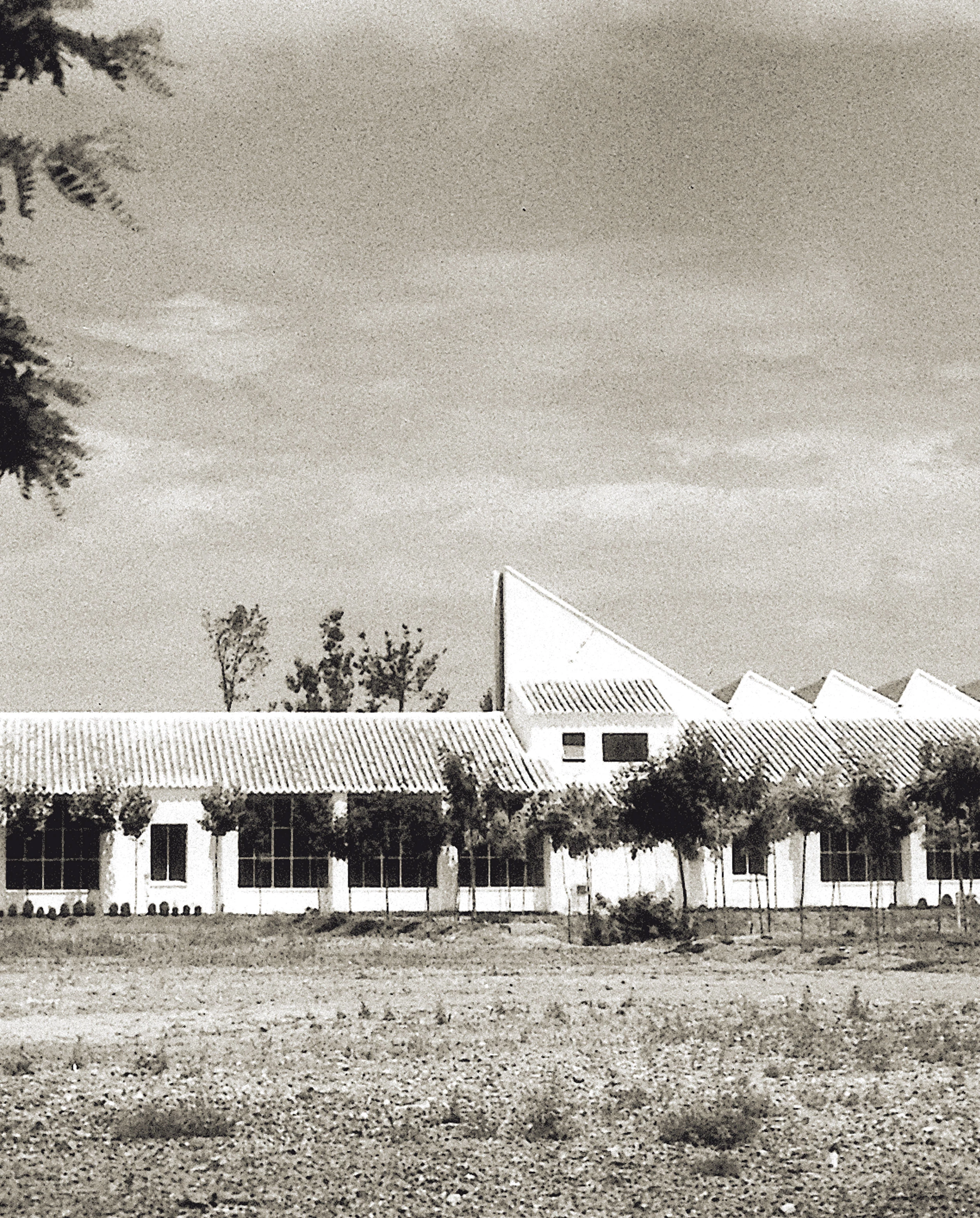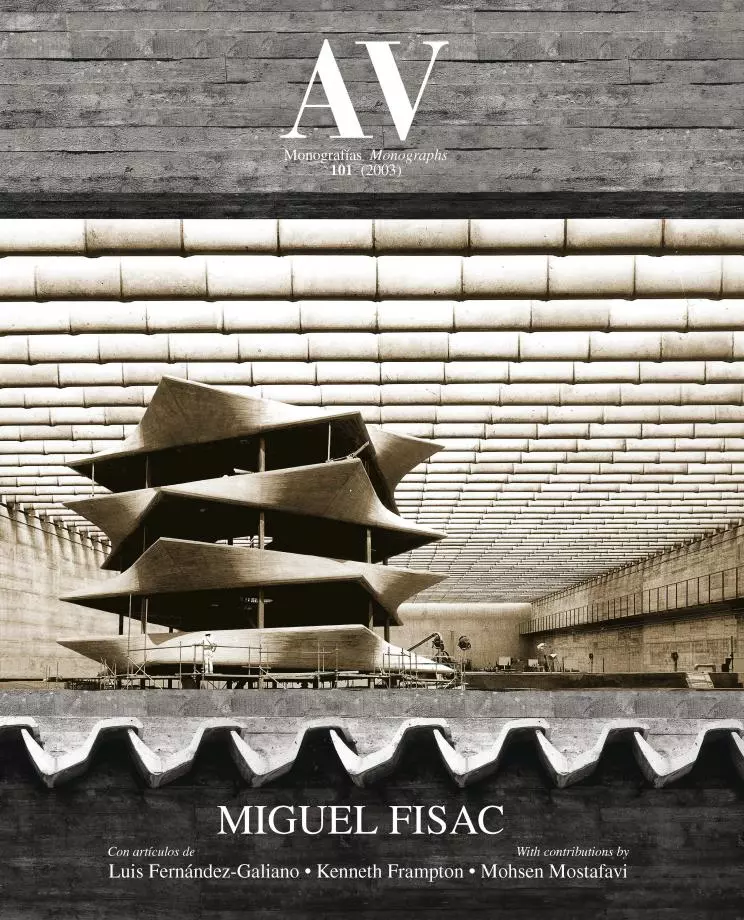Labor Institute, Daimiel
Miguel Fisac- Type School and High-School Education Specialized school
- Date 1950 - 1953
- City Daimiel (Ciudad Real)
- Country Spain
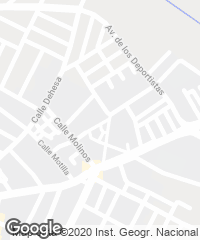
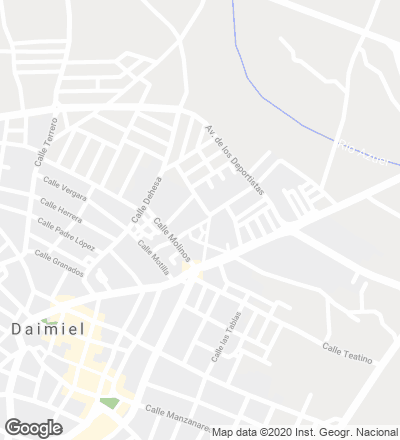
By request of Fisac to the Secretary Ibañez Martín, Daimiel became the site for the first labor institute of Spain, an initiative aimed at introducing in our country the German experience in vocational training. Later on he designed the centers of Almendralejo and Hellín (1952), and took part in the Competition of Drafts for Labor Institutes (1953). With an organic aggregate of individually studied parts, the architect tried out a new design method that systematically dealt with the matters related to site, program and construction, and which would allow him to gradually set himself apart from the classicism displayed in the Colina de los Chopos, so acclaimed by critics.
“The labor institute of Daimiel is the first project I developed following my own theory, one that has helped me a lot, and that is common sense. The first question I asked myself was, where is this?, something that the followers of the Modern Movement, concerned mainly about the facade, never asked themselves; I went on with, what for?, that is, analyzing the program to know which spaces and links were needed. Then I had to find out how to solve everything materially and, only at the very end, did I make a series of purely aesthetic decisions, that ‘something’ which is added when everything else is done. I can see why a very learned person may have a problem when it comes to designing, because it is like dealing with the pieces of a puzzle. I, however, drew small cardboards at a scale of 1:50 or 1:100 to see where things should go, what links they had with one another, and so on, and this is how the building took shape.”
“In Daimiel I adapted the program to a traditional structure, built with cob walls and sloping tile roofs. I had to deceive the builder telling him that these facades needed a special treatment, so they had to be perfectly white. I told him to pour the slaked lime with a jug to fill the pores of the wall, following the local custom, and when I returned to the site I told him: ‘wonderful, beautiful, it looks so good that we shall leave it that way’. Because that man thought – as everyone in town – that surely we would place columns and a pediment over that plain surface. When the building was inaugurated, someone from there told me disdainfully “this looks like a hut”, to which I replied “thank you very much”, for that was precisely my intention, to build contemporary architecture using traditional construction methods from Castilla La Mancha.”... [+]

