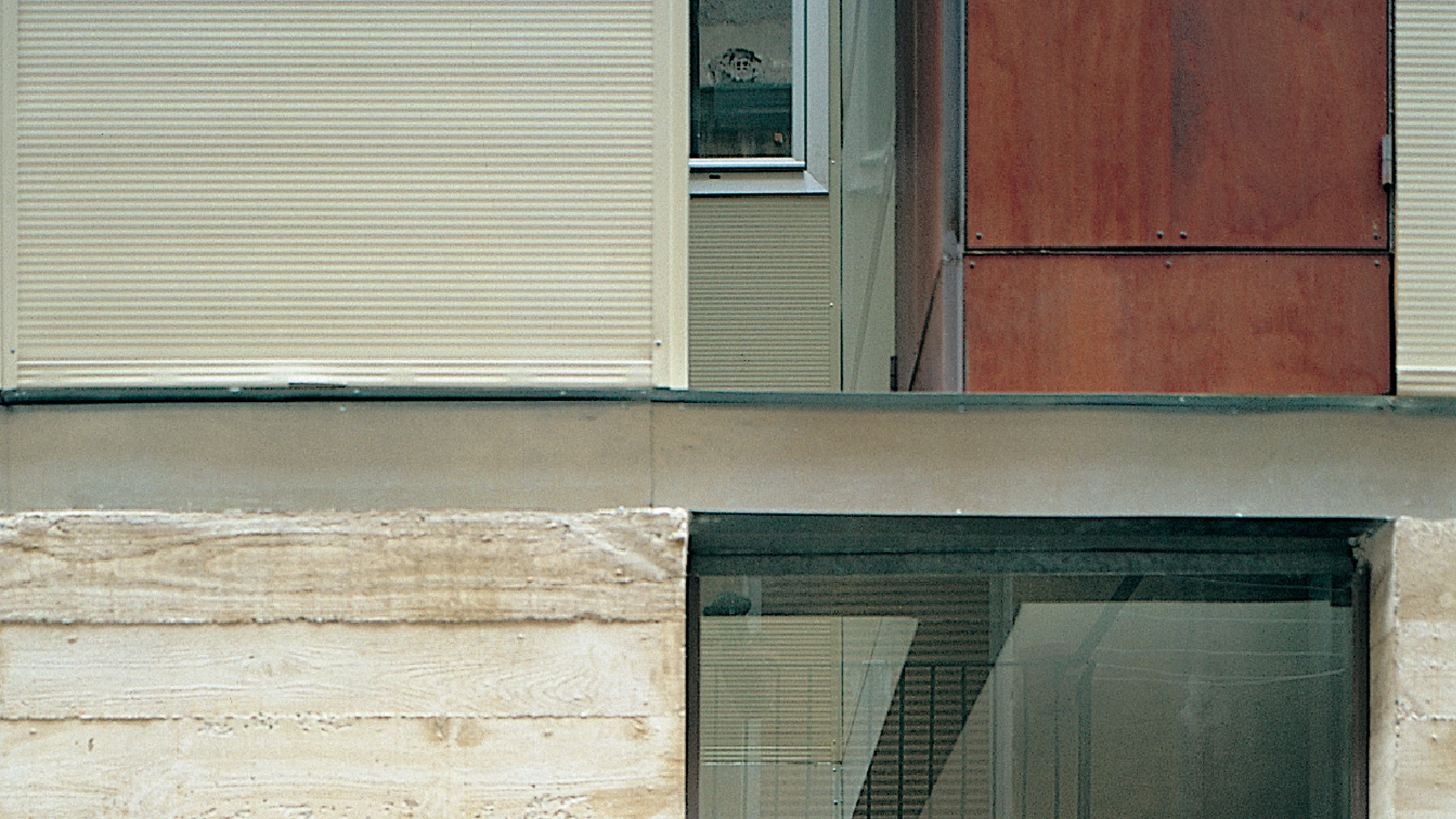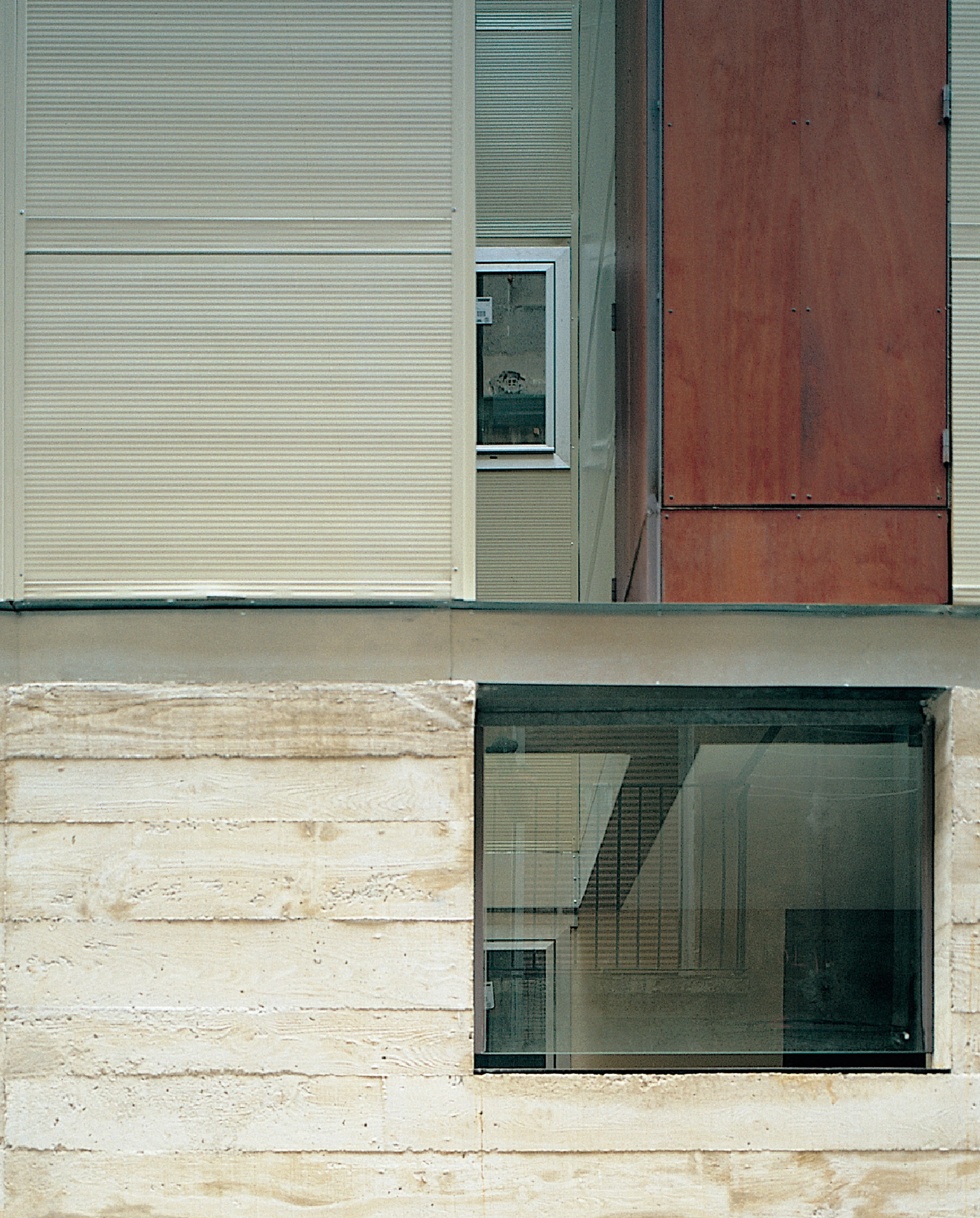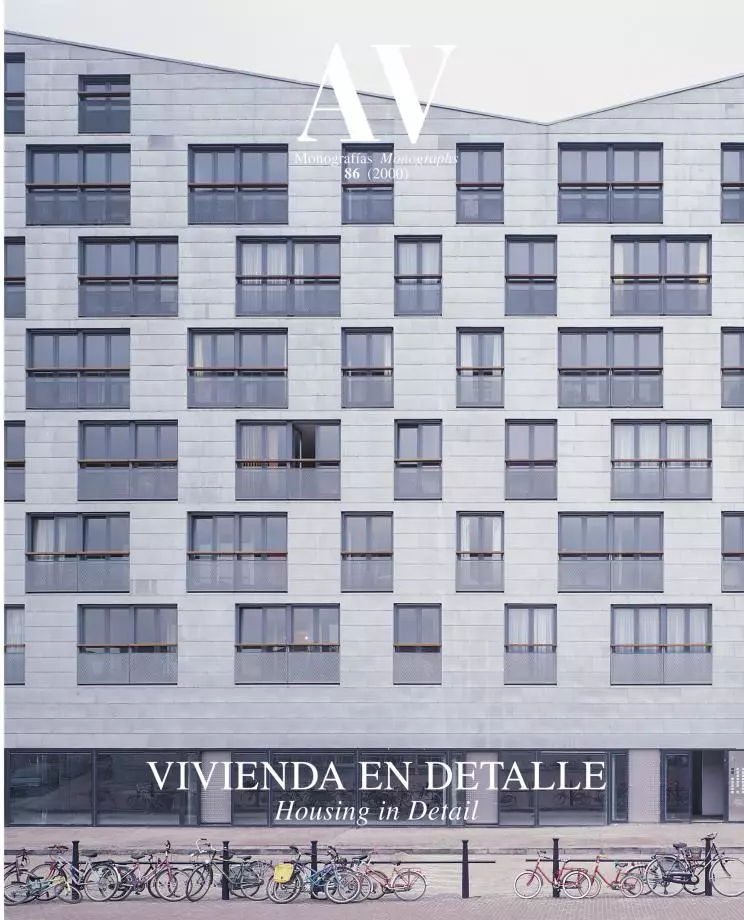Youth Accommodations, Lérida
Fité & Mejón- Type Collective Housing
- Date 1996 - 1997
- City Lleida
- Country Spain
- Photograph Jordi Bernadó
Situated in the vicinity of the Nova cathedral, the stairway of Sanct Llorenç is a narrow passage that follows the tight and crowded character of the Moorish scheme of Lérida’s urban center. As part of a municipal effort to revitalize the city’s historic quarter, two adjacent buildings – of some 200 years – were to be rehabilitated on this street. As it was impossible to maintain the seriously deteriorated remains, the authorities opted for a new construction that preserved some features of the original facade composition, in deference to the preexisting. Thus the project used the same street alignments, the same vertical order of openings, and the same floor plan layout, with the same irregularities.
The program required by the client – apartments to rent out to people below the age of thirty – inspired the architects to organize the floor plan in a way that maximized the flexibility of each square meter. Seven apartments are distributed on the three upper levels and the ground floor, following a scheme of bands stretching perpendicular to the facade. The rooms provided with water supplies stretch along both party walls, leaving bays containing domestic spaces to the left and right of the central zone that groups together the main entrance, the staircase, the elevator, and two courtyards attached to the exterior and interior of the building, which avoid conflicts of coexistence by separating the walls between neighbors. A certain degree of ambiguity in the definition of spaces is present in all the apartments, which seek versatility through a permeable layout. Sliding panels and doors serve to connect rooms visually, creating the sense of breadth that is welcome in small-size dwellings.
The construction shows the property’s new life through contemporary methods. Only a concrete plinth refers to the massive character of nearby buildings, acting as base for a light volume rendered with techniques common to industrial facilities. The facade of prelacquered sheeting arranges the openings in vertical wooden bands, placed flush with the shutters of the same material. Returning to the old composition of the elevation, a simple metal eave follows the cornice line of the rest of the street. The services are attached to the party walls, acting as thermal and acoustic absorber between adjacent parcels. The underfloor heating stretches along the continuous paving, installed to facilitate a frequent change of furnishing and create a fluid space able to accommodate different lifestyles... [+]
Cliente Client
Empresa Municipal de Urbanismo
Arquitectos Architects
Ramón Fité & Julio Mejón
Colaboradores Collaborators
Joan Andreu Fernández Imbernon, Josep Torres Massot (aparejador quantity surveyor)
Contratista Contractor
Construcciones Ribó S.A.
Fotos Photos
Jordi Bernadó







