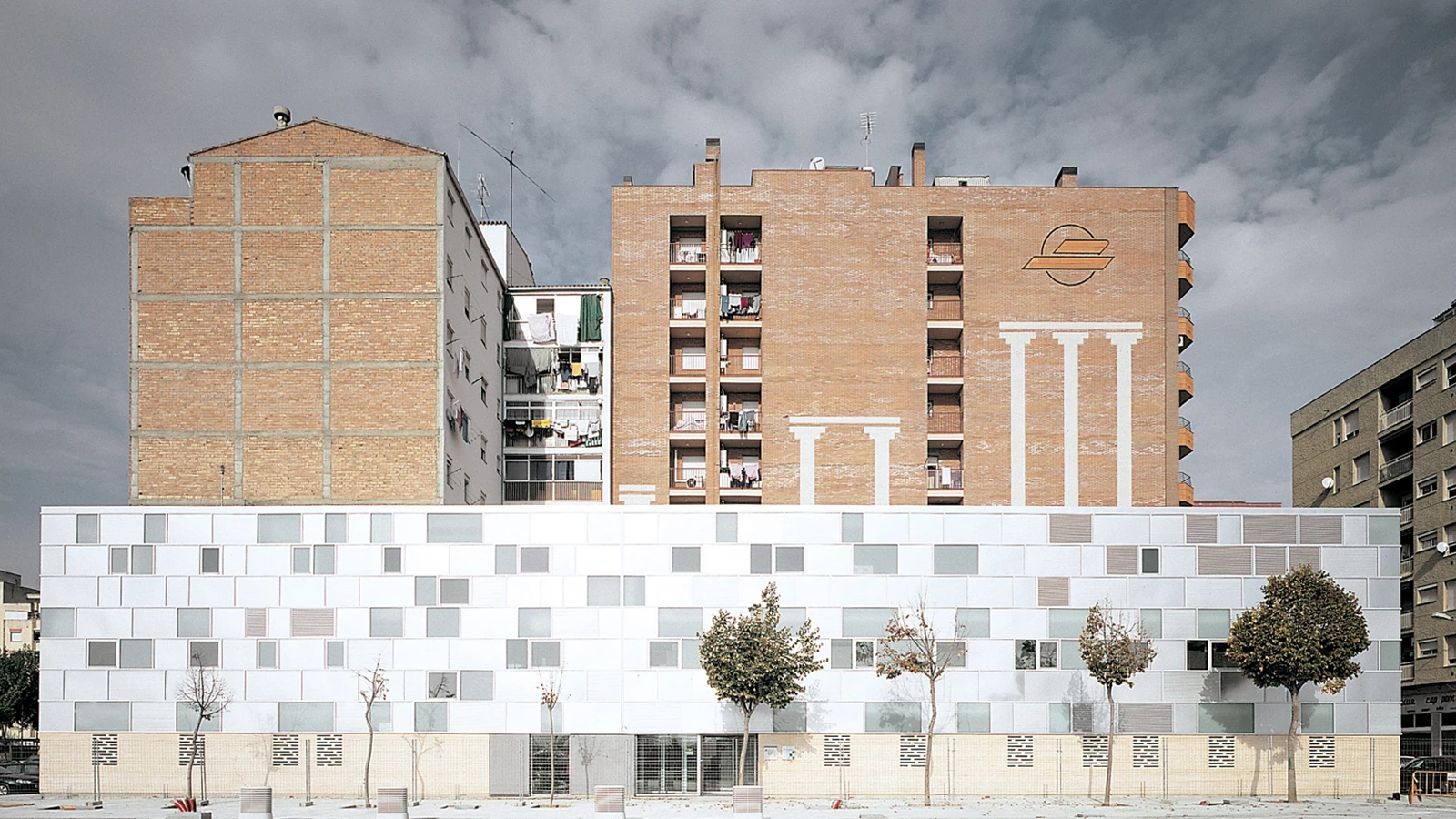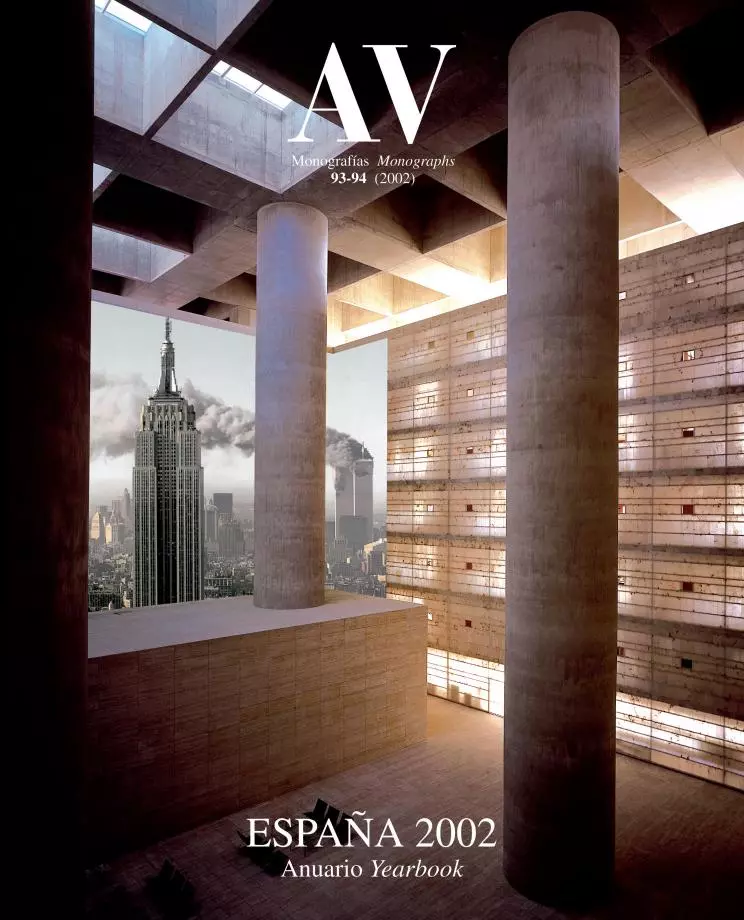Health Center, Lérida
Fité & Mejón- Type Health center Health
- Date 2001
- City Lleida
- Country Spain
- Photograph Jordi Bernadó
- Brand Construcciones Ribó La Covadonga
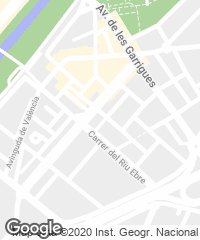
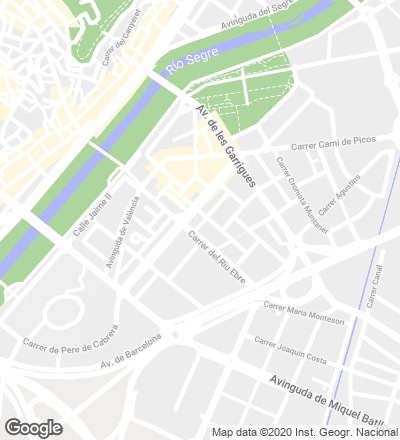
On the limit of the built fabric, overlooking the city that is yet to come, the health center for a new neighborhood in Lérida must assert its identity as public equipment. On a plot that forms part of a closed block and with two large brick walls on its rear, the building challenges the built mass that surrounds it: large residential blocks against which the center’s brief program cannot compete. To reivindicate its presence, the building goes up as a large billboard which aims to become the backdrop to the constructions that in a future will be raised at right angles with respect to the public thoroughfare.
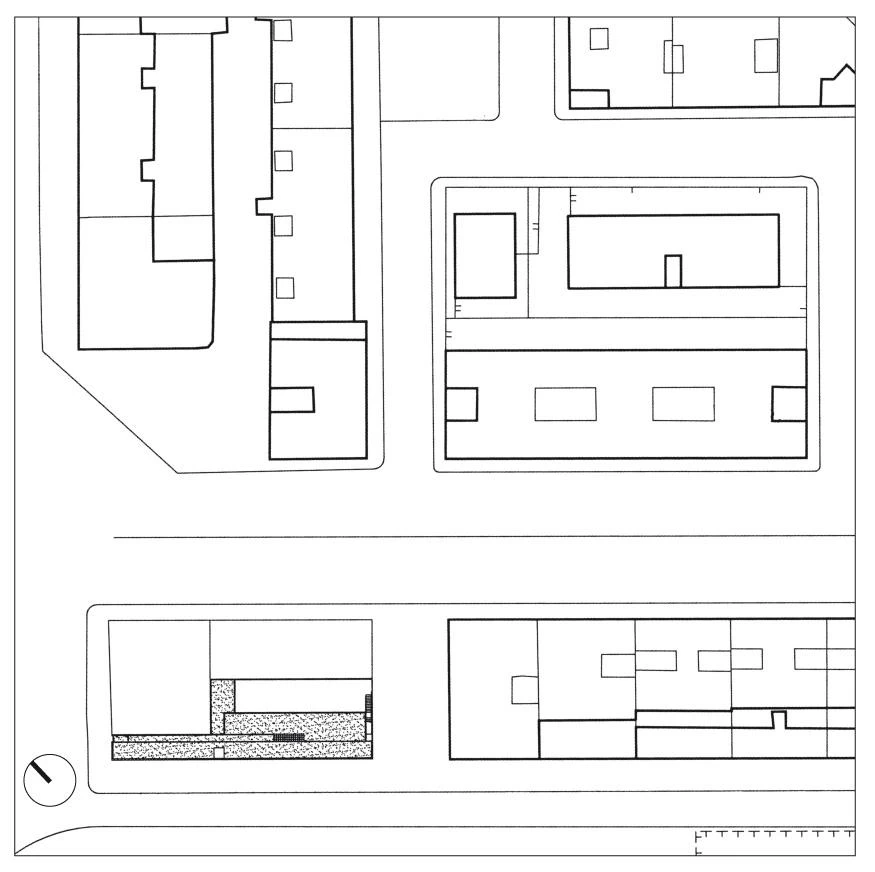
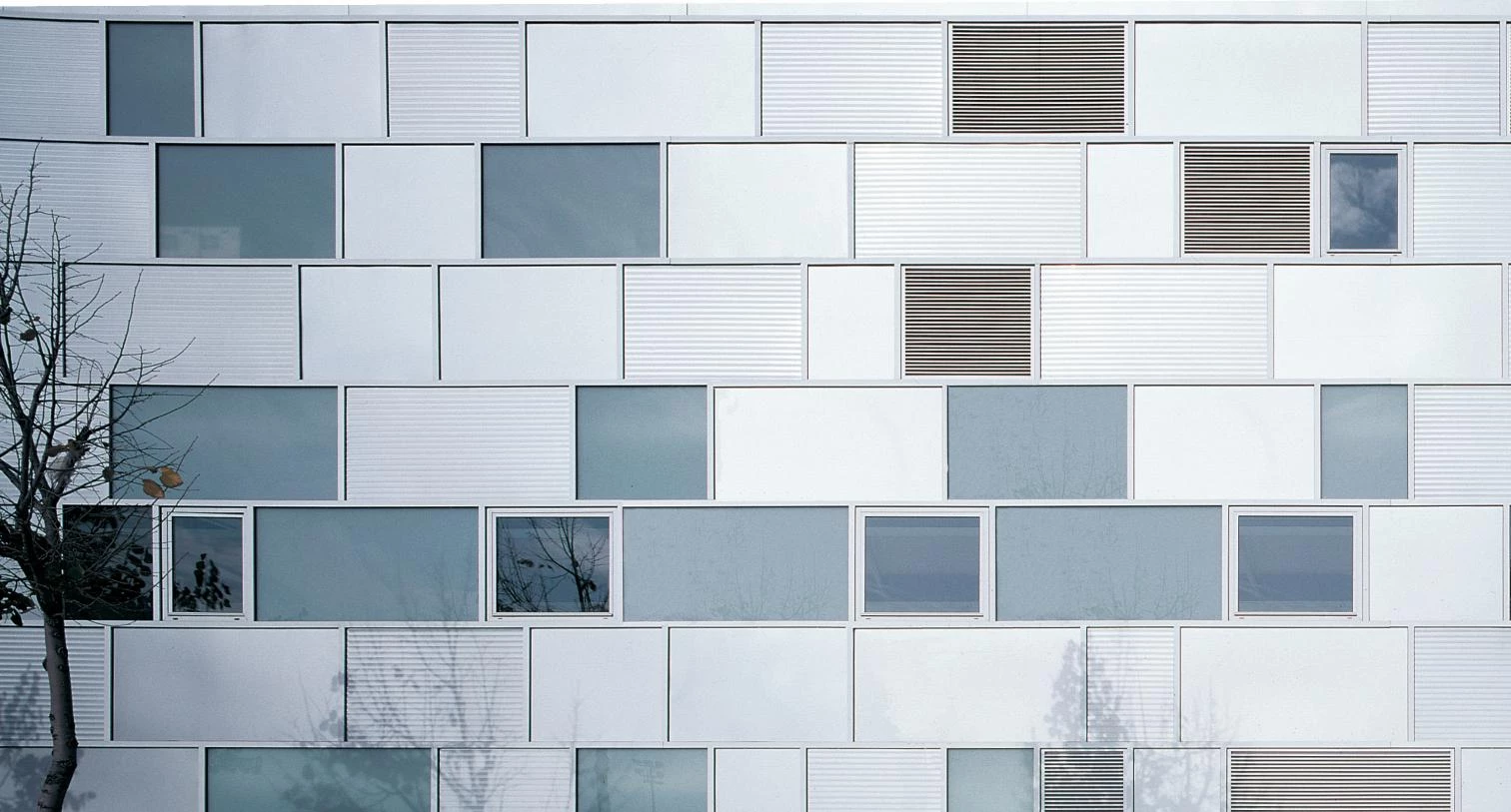
The strictly medical area of the program is understood as the center of the project and as the starting point to spatially organize the center. In this way, all the necessary assistance units are gathered in a two-story volume of glazed brick whose privacy is guaranteed with the remaining spaces required within the program. The privacy of this area is protected by an enclosure of filter-spaces in such a way that, surrounded by the fire escape, the waiting lounge, the administration offices and the archive, the prism housing the box of consultation offices lacks direct contact with the street. Through horizontal voids, it is bathed by golden and indirect light coming in from the courtyard which is reflected by the ocher brick wall that conceals the party walls and clads as well the plinth of the whole building. To enlarge the building’s volume and so emphasize its public dimension, a third level exclusively for staff use has been added to the two floors of medical exam rooms which can be freely accessed. Formed by a narrow bay, this last floor enjoys a terrace fit out on the roof of the lower floor, in such a way that the building is stepped on section to the north, favoring the sunning of the courtyard.
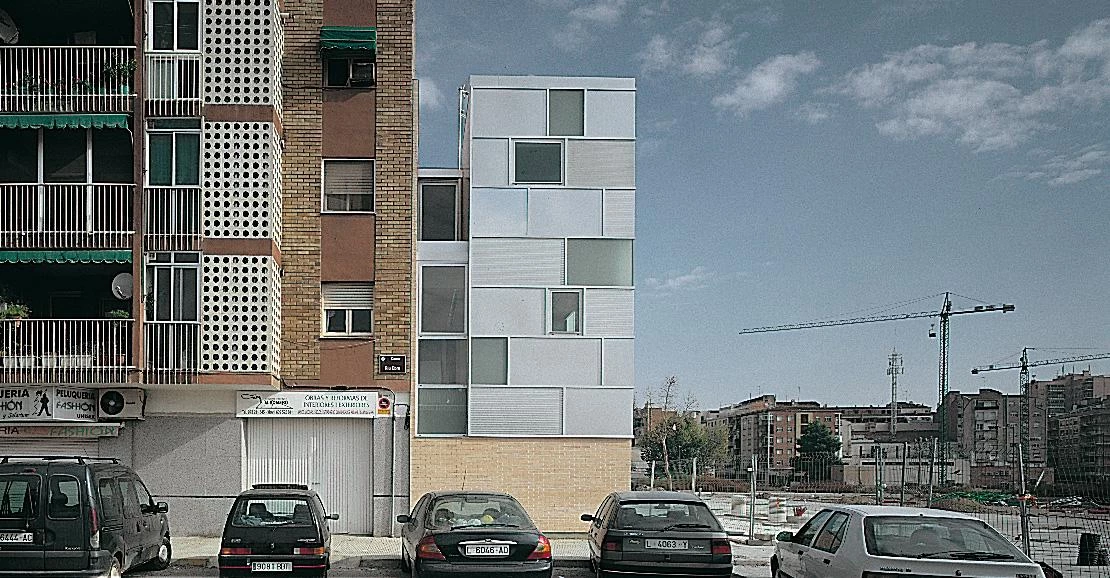
Attached to a residential block, the health center gathers the consultation offices in a glazed brick block that lacks direct contact with the street. A glass and aluminum skin wraps the offices and the waiting rooms.
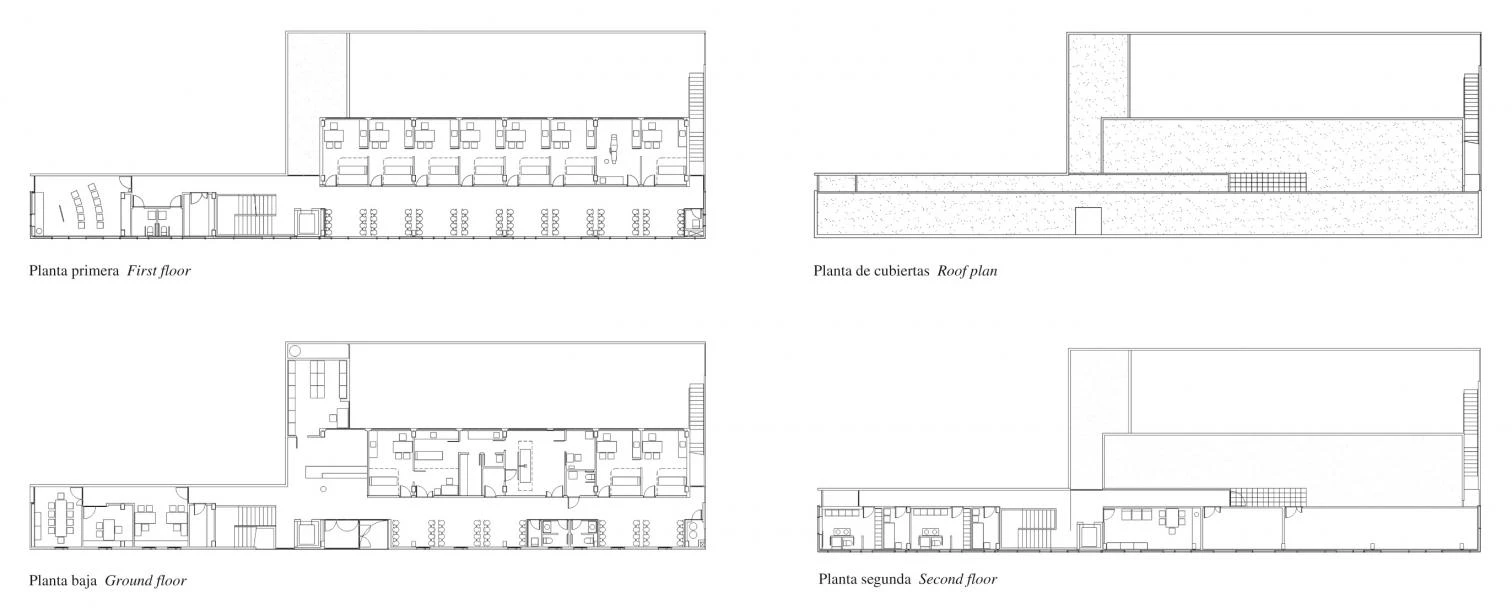
To achieve the abstract and unified image that may allow to recognize the health center as a public institution, the building is concealed behind a lively tapestry that brings together order and chance in a curtain-wall formed by six materials in four different formats. Similar to the letters of an alphabet, the translucent glass and transparent crystal, the matte or shine finish aluminum – grooved or with a striped grinding –is combined with a changing code that can only give in to the guidelines established by the horizontal sequence of the facade structure. In the interior, the melamine panels provide the washable and low maintenance material that a center of these characteristics requires

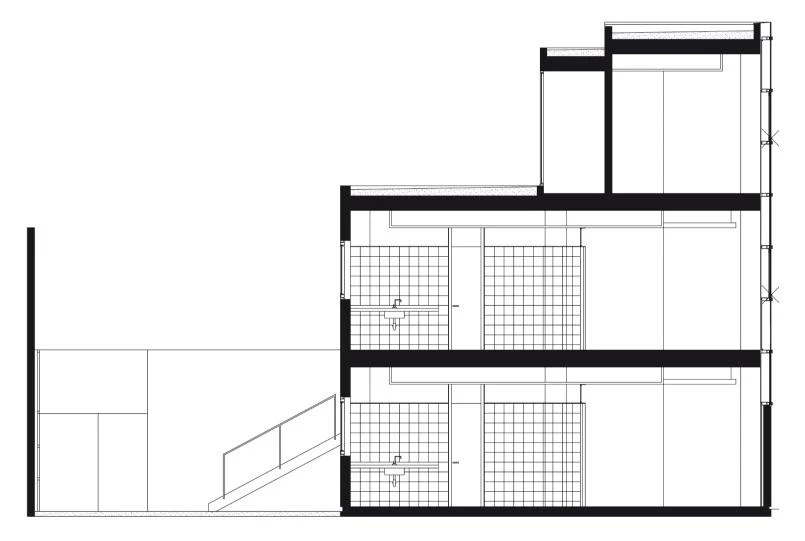
To enlarge the prism’s volume and underscore its public dimension, a third level has been added to the two floors of doctor’s offices, in such a way that the building is stepped to the north, bringing light into the courtyard.
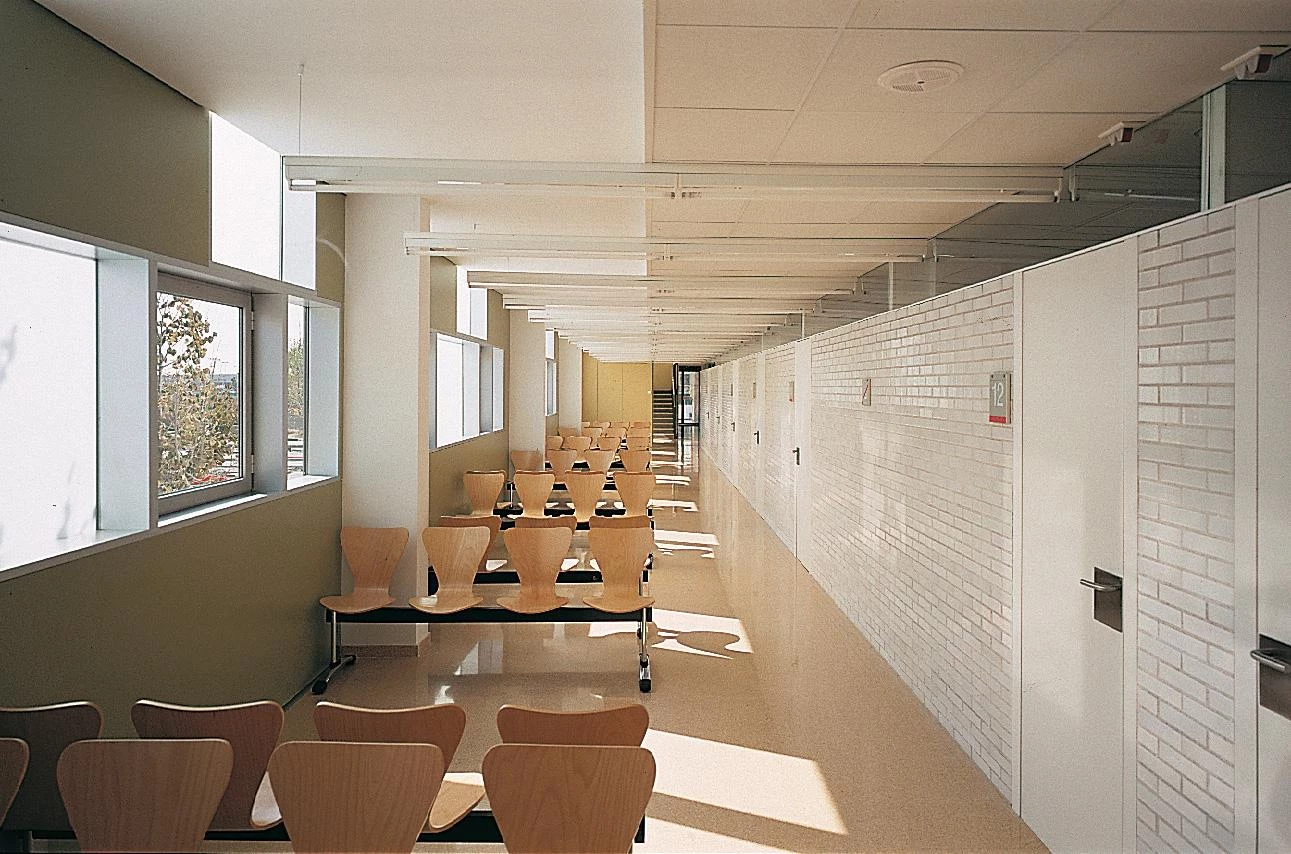

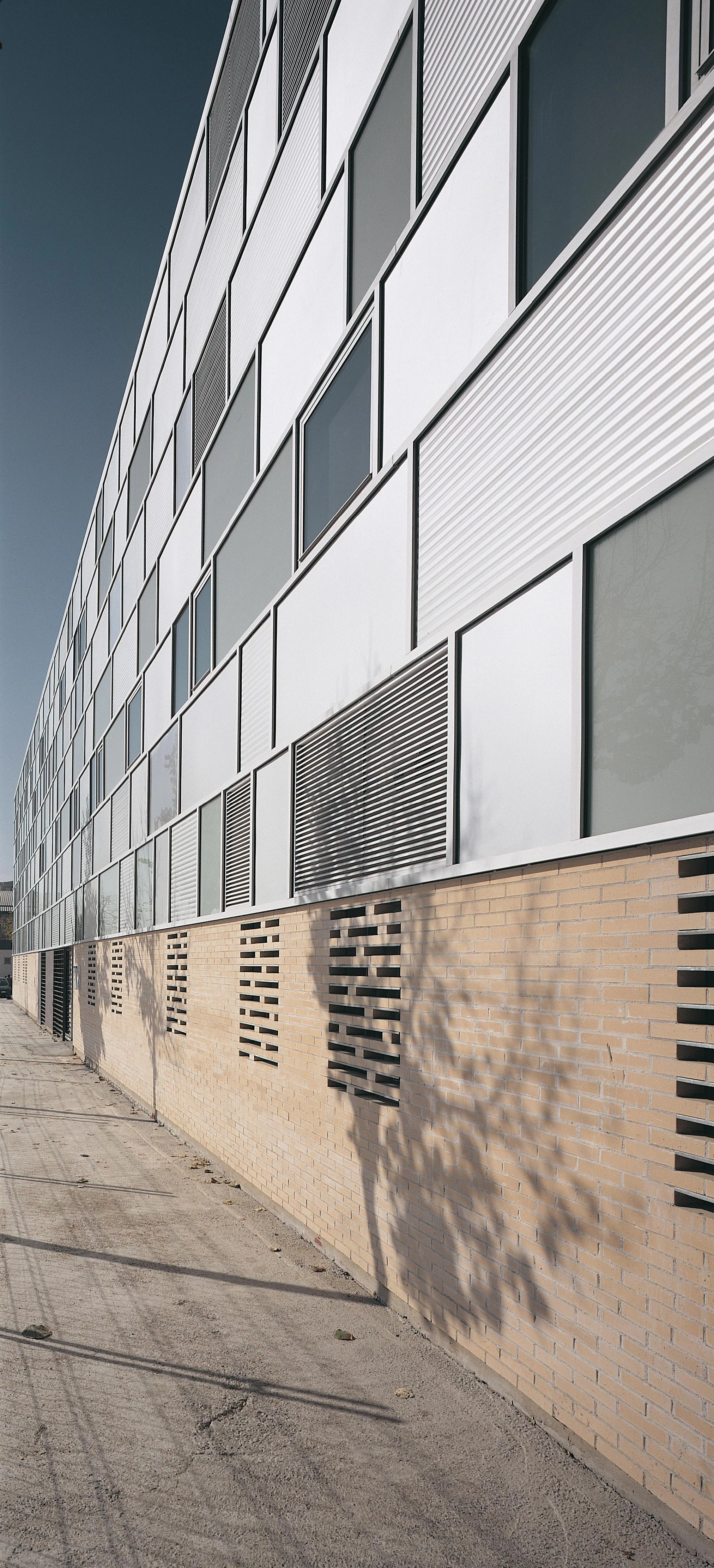
Cliente Client
Gestió de Serveis Sanitaris, Hospital de Santa María
Arquitectos Architects
Ramón Fité, Julio Mejón
Colaboradores Collaborators
Ángeles Giraudo; Francesc Belart (aparejador quantity surveyor)
Consultores Consultants
Miquel Ángel Sala (estructura structure)
Contratista Contractor
Construcciones Ribó; La Covadonga (ladrillo brick)
Fotos Photos
Jordi Bernadó

