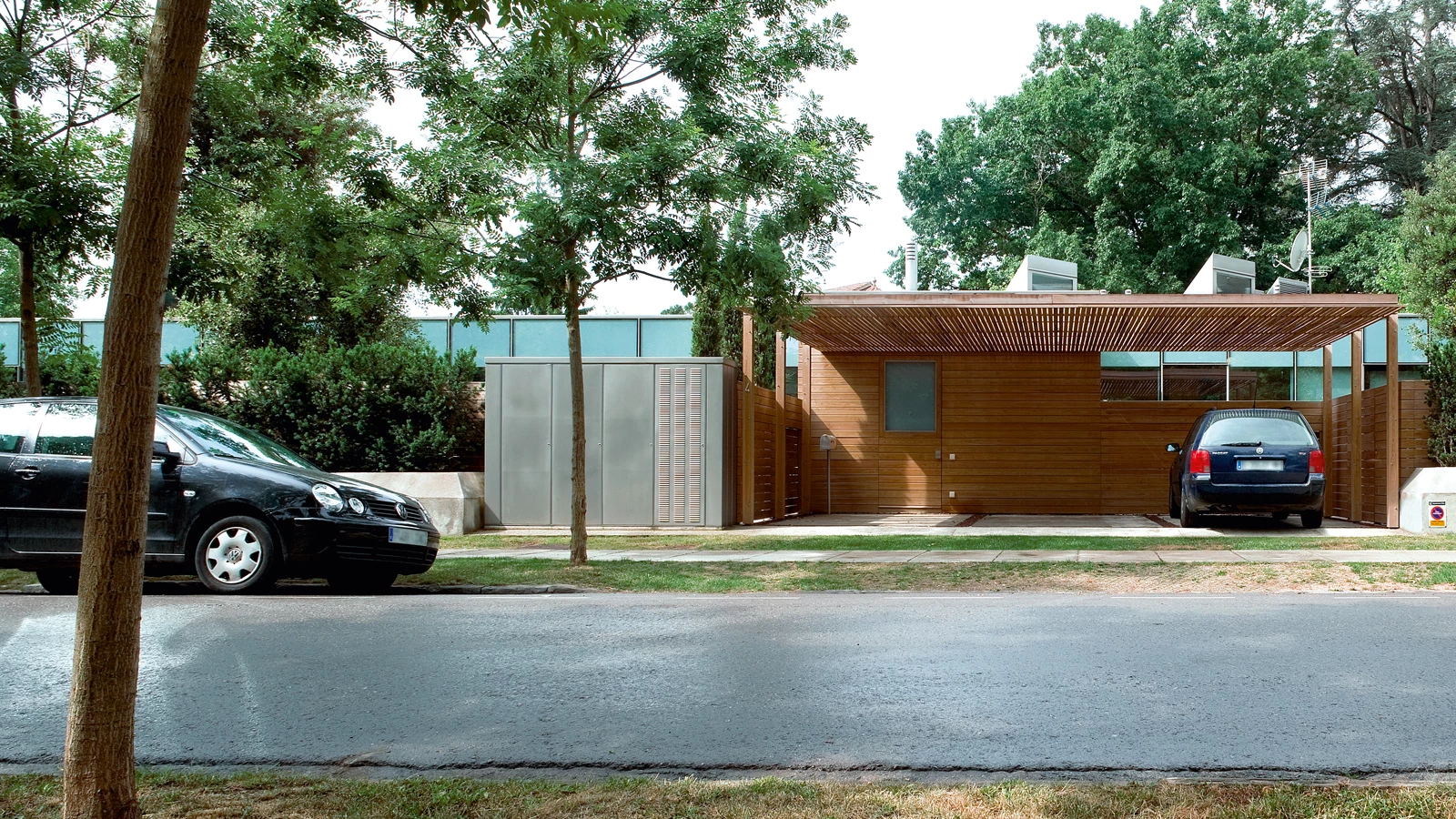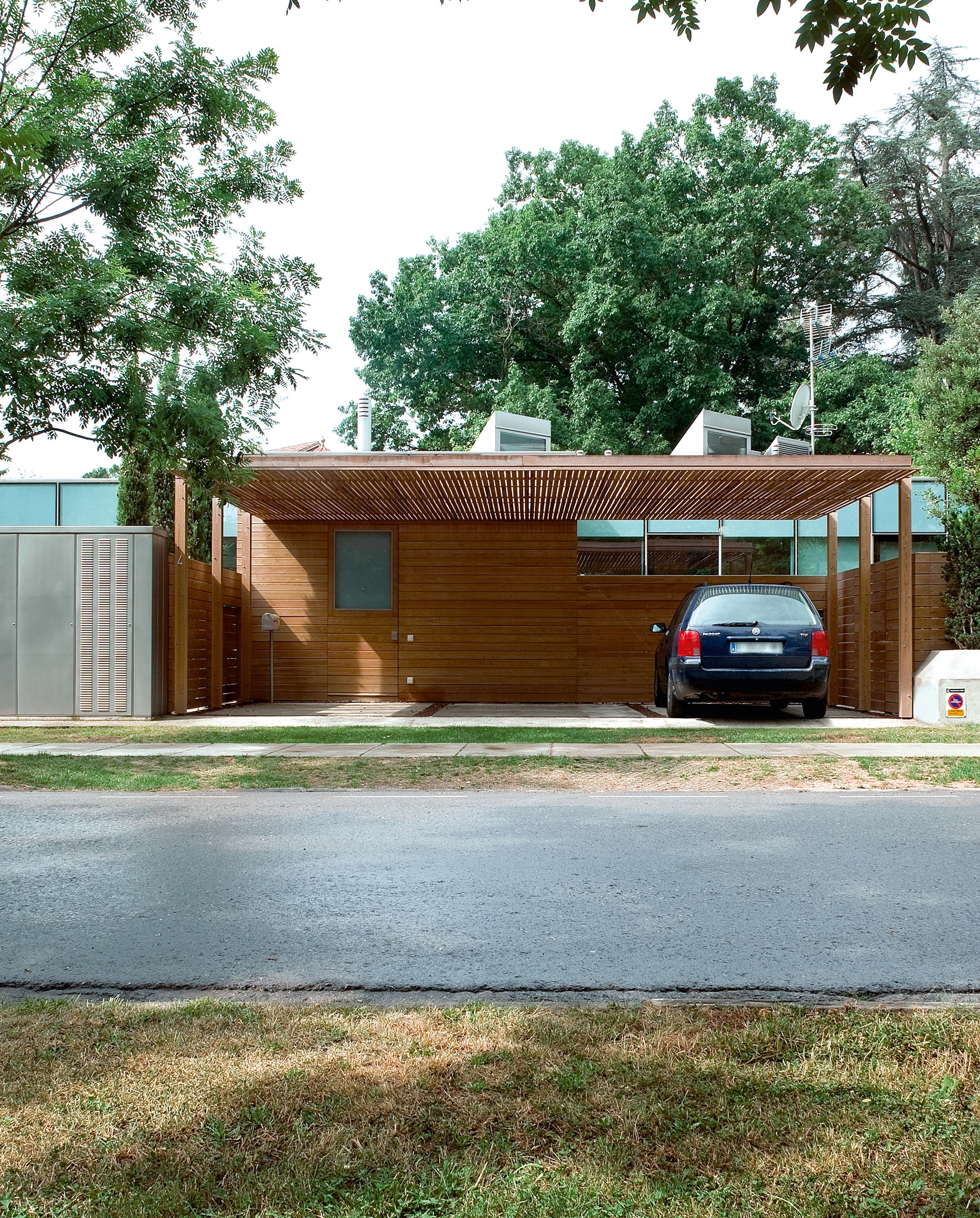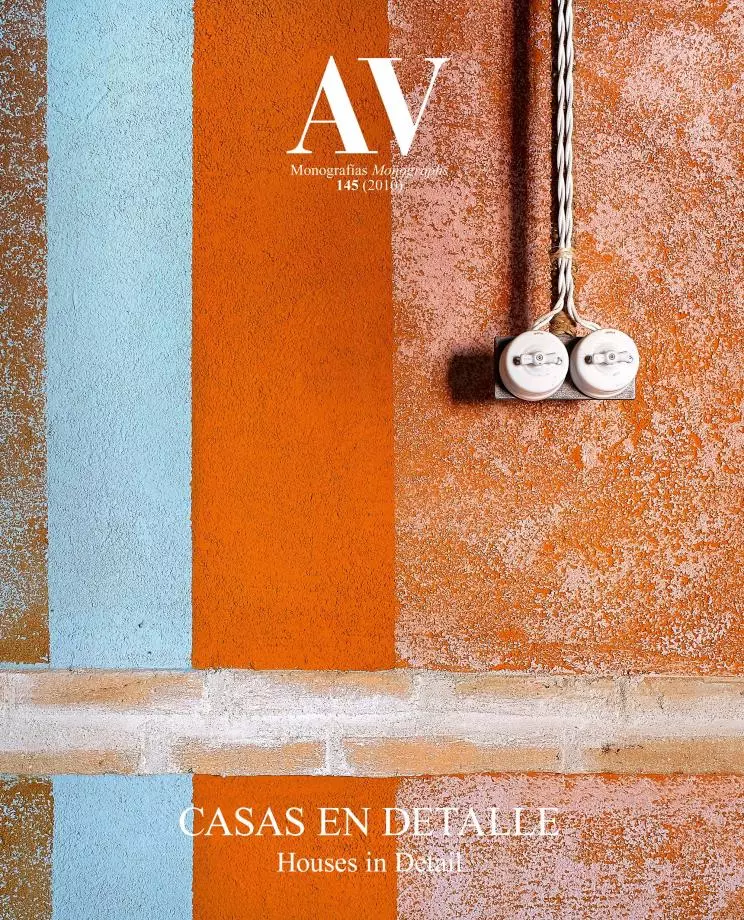House in Olot
Lluís Clotet Ignacio Paricio Clotet & Paricio Abeba Arquitectes- Type Housing House
- City Olot (Girona)
- Country Spain
- Photograph Lluís Casals
The building, of a single floor, takes up 266 of the 1,334 square meters of the total area of the plot, located in a residential neighborhood of the 1950s. The plot, however, was not large enough to isolate the house from the neighboring ones, and the urban codes did not allow raising a building that would rest on the boundaries of the plot and open up to a series of interior courtyards. All of this recommended organizing a strip of narrow perimetral spaces, similar to those surrounding the buildings in the majority of the single-family house residential developments. Spaces ranging between 2 to 5 meters in depth, residual patches without identity, useless, uncontrolled, dominated visually and acoustically by neighbors and pedestrians.
The project tries to give this strip an architectural sense. A wooden fence with the maximum opacity and height allowed, 1.8 meters, stretches along the whole perimeter of the garden and extends the interior partitions that define the different rooms of the dwelling. In this way the strips are transformed into a series of courtyards that individually correspond to each room. To enhance the connection, the facade is totally glazed and the house seizes the garden, and the other way around. The lighting of the fence, also at night, materializes this purpose.
The building has a prismatic form and a height of 3.5 meters. The horizontal slab of the roof rests on metallic pillars of 7x7 centimeters juxtaposed to the facade glass at 1.2 meter intervals. The entrance hall, a concrete prism, absorbs all horizontal stress. This arrangement generates a free-flowing plan that can be easily altered. A basement accommodates all the installations.
The living area, dining room and kitchen organize the house, and the kitchen can either be isolated or integrated in this space thanks to rolling curtains concealed in the suspended ceiling. In the eastern side is the area used by the owners and to the west are the guest rooms. The interior partitions always have a door in contact with the facade so that, in specific cases, all the premises are connected to one another and the house becomes a single space. All the glass surfaces of the facades have a net curtain and an opaque rolling one operated by remote control. Protection from solar glare is guaranteed with horizontal pergolas of mobile slats which face the most adequate orientations. Four skylights to the north illuminate the premises that have no contact with the facade.
Cliente Client
Montse García, Lluís Simón
Arquitecto Architect
Lluís Clotet, Ignacio Paricio,
Abeba Arquitectes
Colaboradores Collaborators
Javier Baqueró Rodríguez, Miquel del Pozo Puig; Santiago Loperena Jené (aparejador quantity surveyor)
Consultores Consultants
NB-35: Jesús Jiménez Cañas (estructuras structural engineering); Josep Masachs (instalaciones mechanical engineering); Salvador Pujolas (gestión de proyecto project management)
Contratista Contractor
Construccions Sant Joan
Fotos Photos
Lluís Casals







