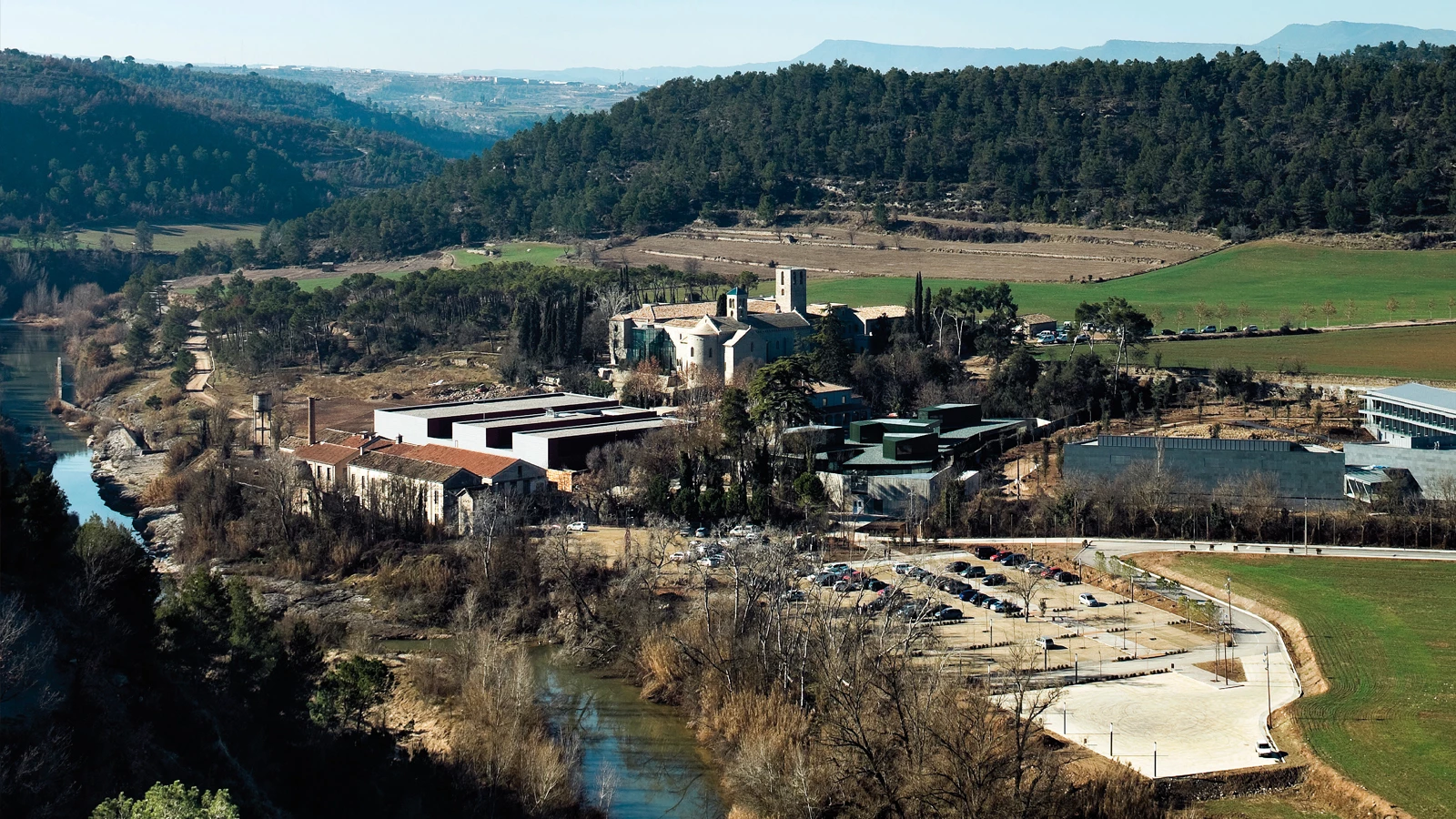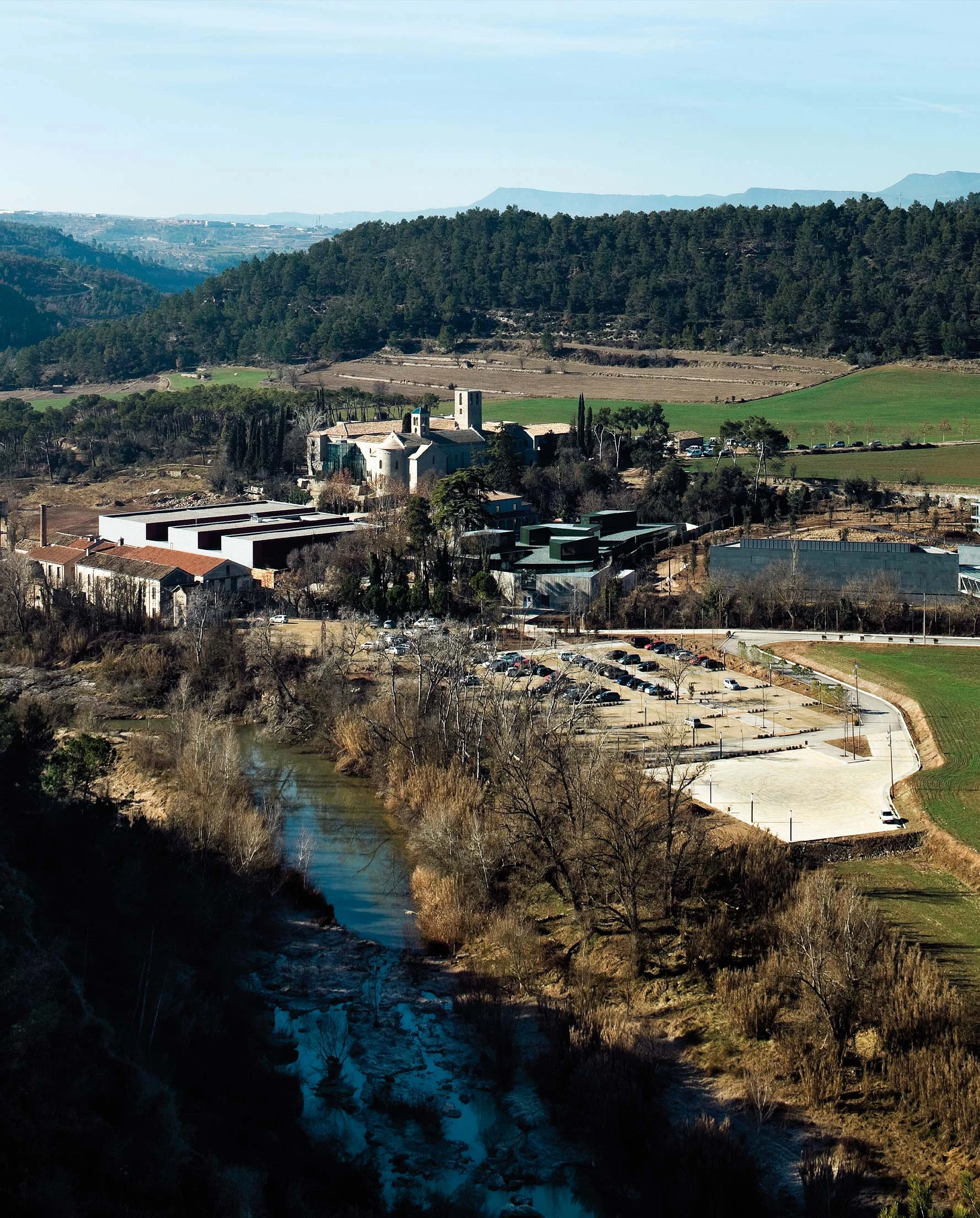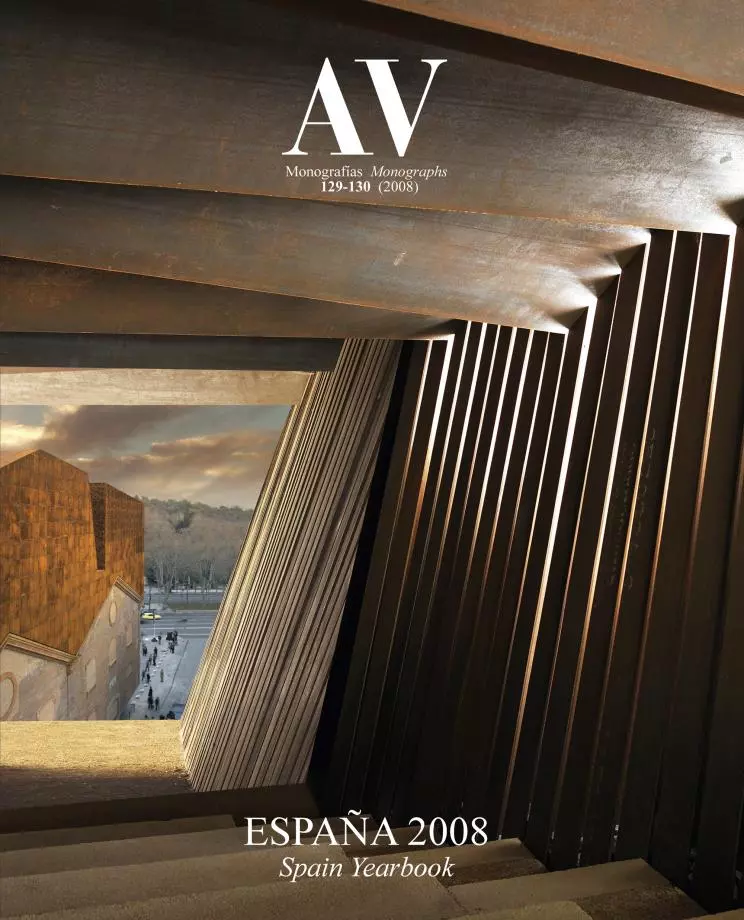Alicia Foundation, Sant Fruitós
Clotet & Paricio- Type Education
- Date 2007
- City Sant Fruitós (Barcelona) Barcelona
- Country Spain
- Photograph Lluís Casals
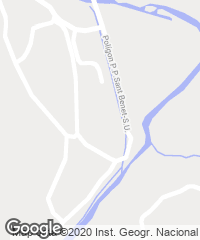

Developed by the Generalitat and Caixa Manresa and with Ferrán Adriá as advisor, the objective of the Fundación Alimentación y Ciencia (Alicia), is to organize and promote, with no profit motive in mind, research and technological development activities, training and information about food-related issues. The headquarters of the institution are close to the Monastery of Sant Benet de Bages, on a flat site filled with crops, next to an old textile mill and the house of its past owners, by the shores of the Llobregat River. The new building avoids rising as a fourth element that blurs the others, and thus departs from them both conceptually and geometrically. Aiming to offer the user the experience of being surrounded and pervadedby nature, the vertical front that separates the interior from the exterior is built entirely with glass, transparent or shiny – depending on the intensity of light –, which manages to make the volume disappear at some points and at others meld seamlessly into the environment, by reflecting the exterior as a mirror.
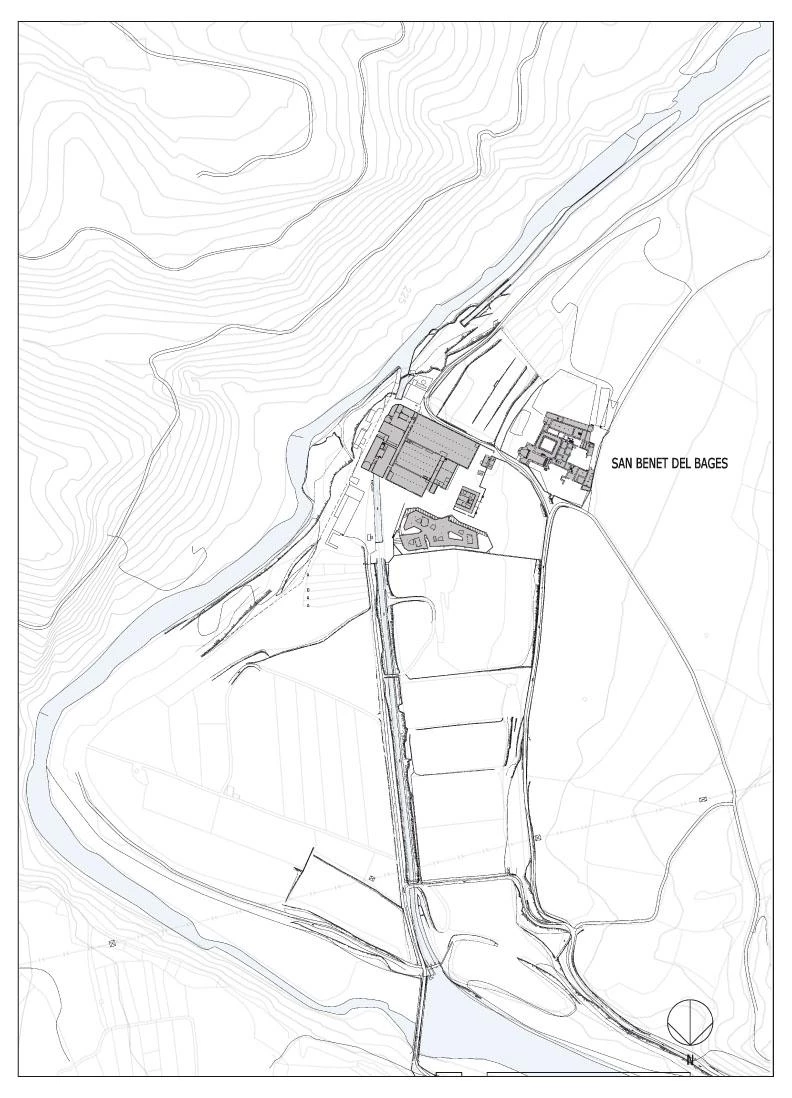
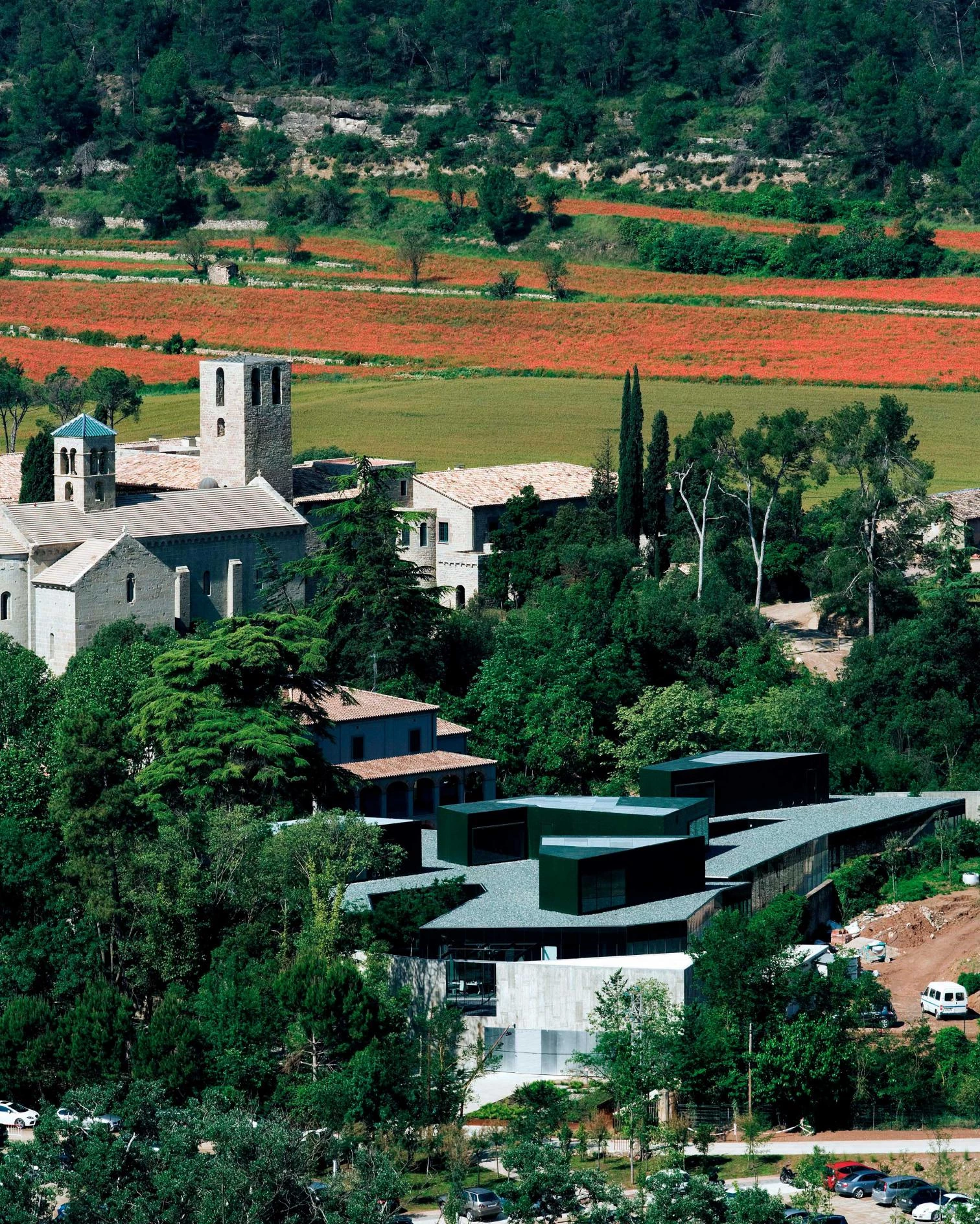
The building is located on a flat and crop-filled site embraced by the River Llobregat and surrounded by buildings such as the Monastery of Sant Benet de Bages, an old textile mill and the house of its past owners.
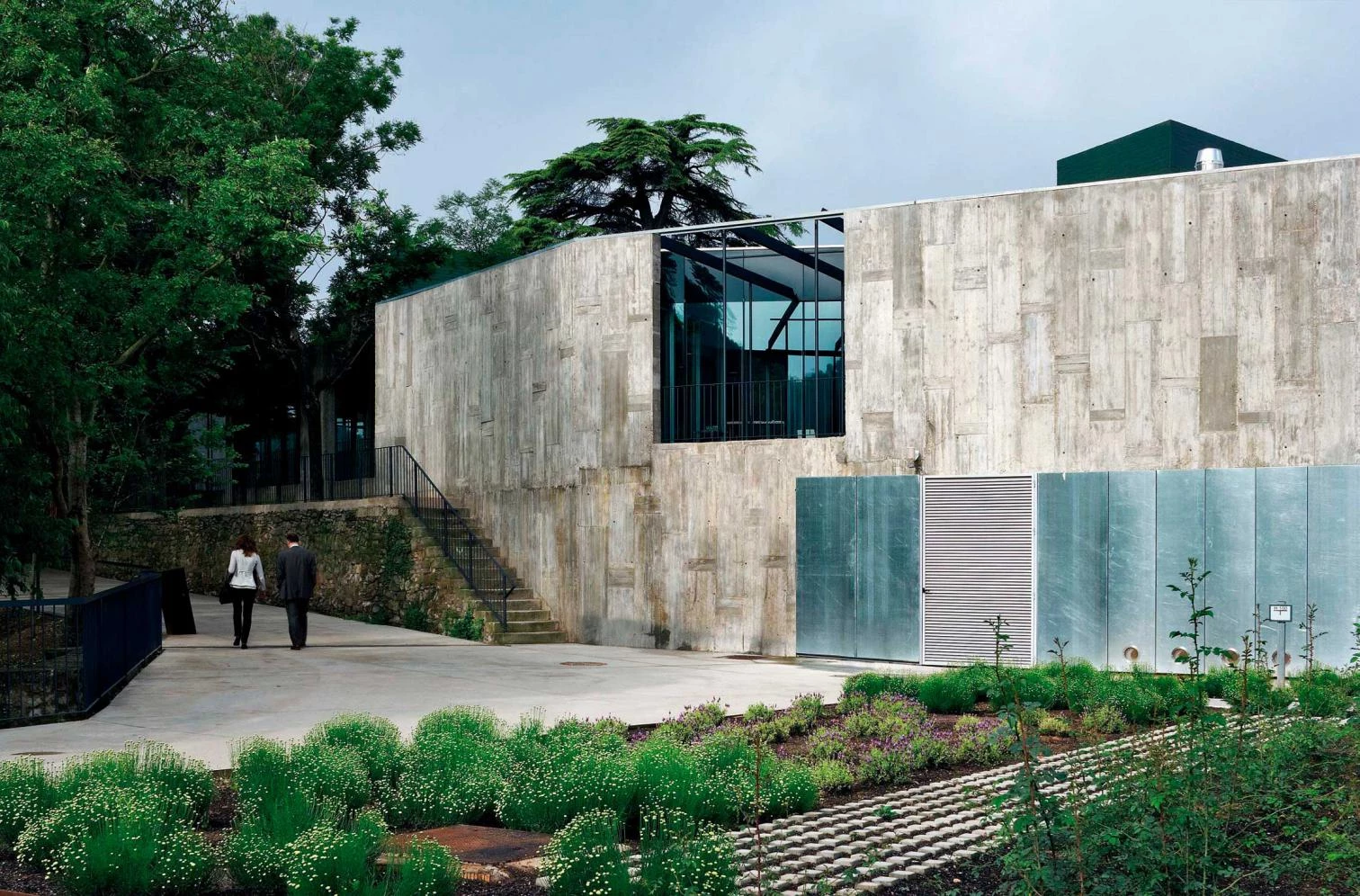
The geometry of the floor plan departs from themorthogonal charactermof the nearby structures:mits form is defined by the old walls, fences, path sand trees that the project keeps untouched. The vertical plane separating interior and exterior is entirely glazed, aiming in this way to make the user feel surrounded and invaded by nature.
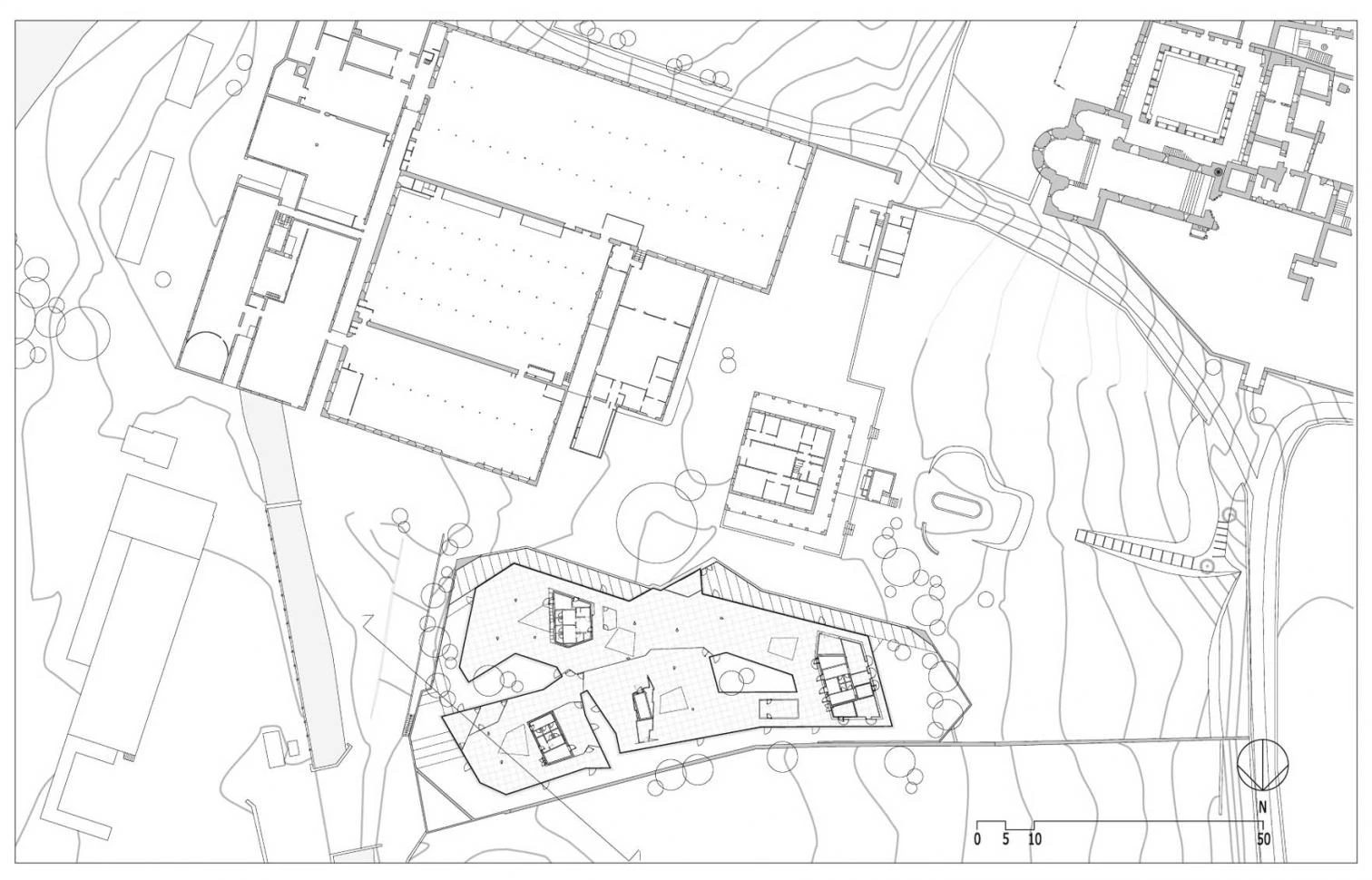
The geometry of the floor plan, far from the orthogonal character of the nearby structures, is the consequence of an attitude of respect for the old prairies, fences, paths, crop fields and trees. This has gradually defined a free-flowing form, polyhedric, where interior and exterior embrace tightly. Light and sunning control are essential to guarantee interior comfort, and for this reason the building is surrounded by walls, some of them old, others new, many opaque and others with windows, but all of them with the height of the glass openings and a distance ranging between three and fourteen meters. This intermediate space, only interrupted by the access to the building, is the true thick facade where the plantations and the horizontal umbrellas at sky height guarantee the quality of light and prevent glare; this is the space that enables the interior to extend, making this calm and secluded garden its own.
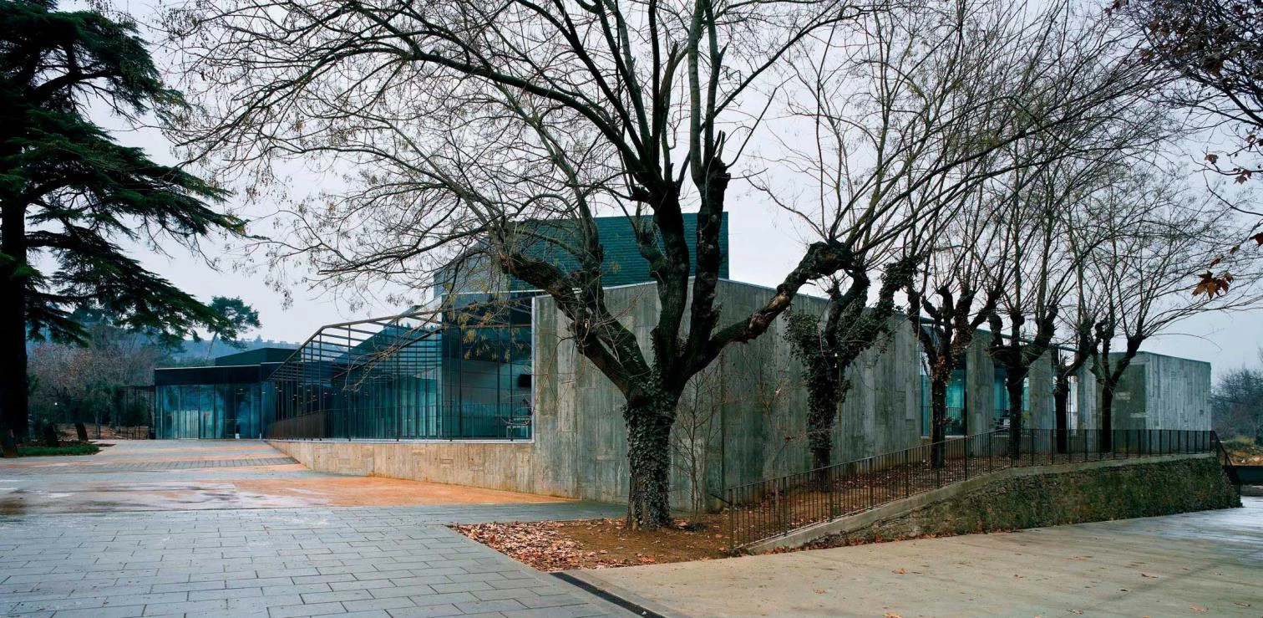
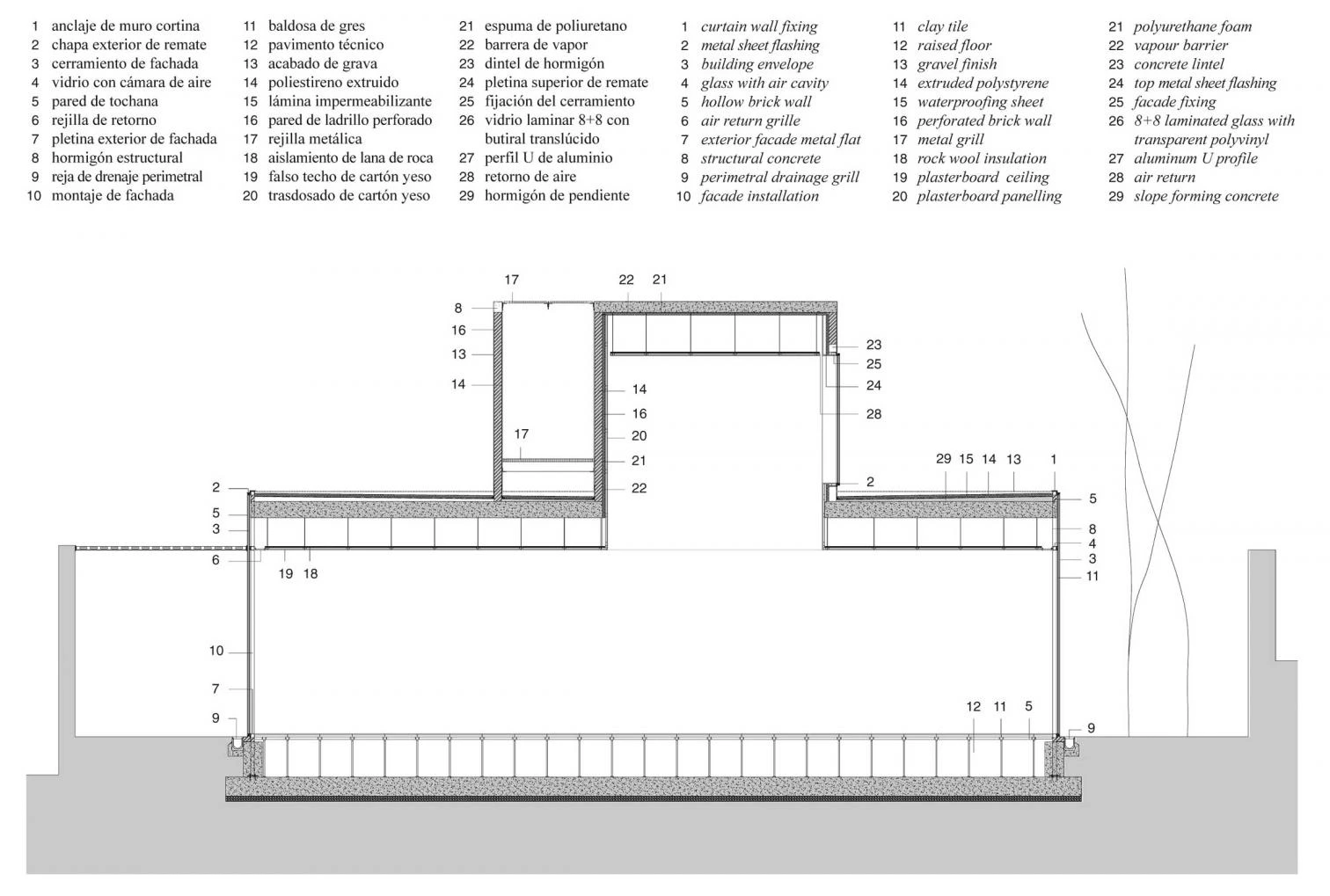
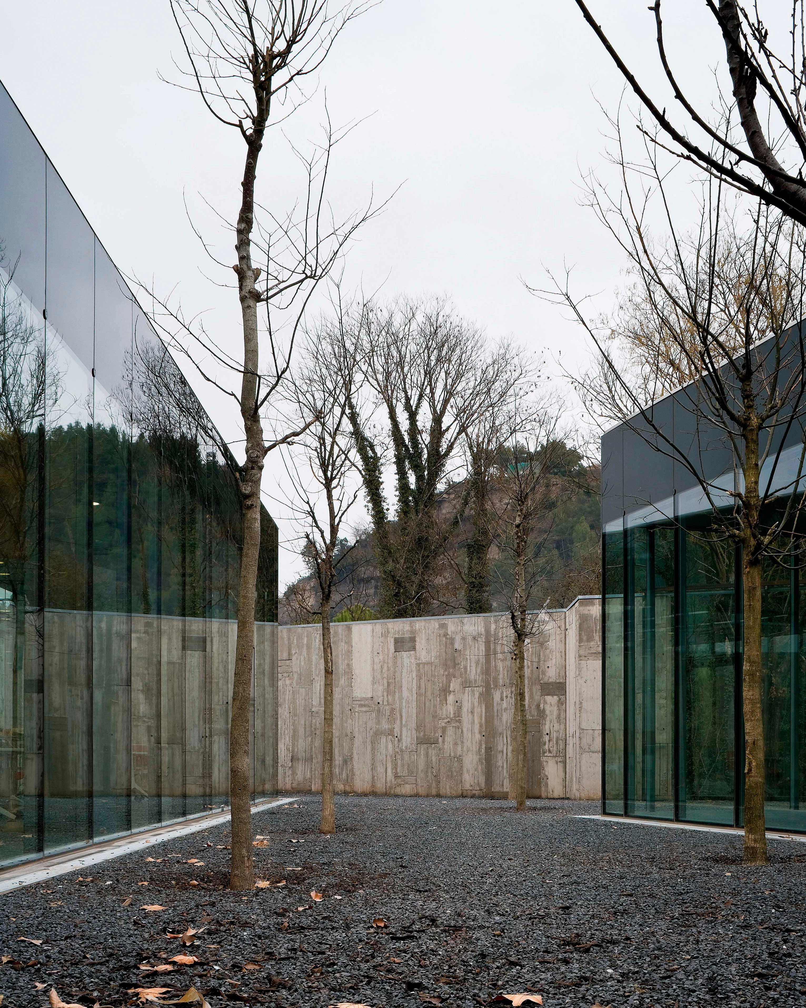
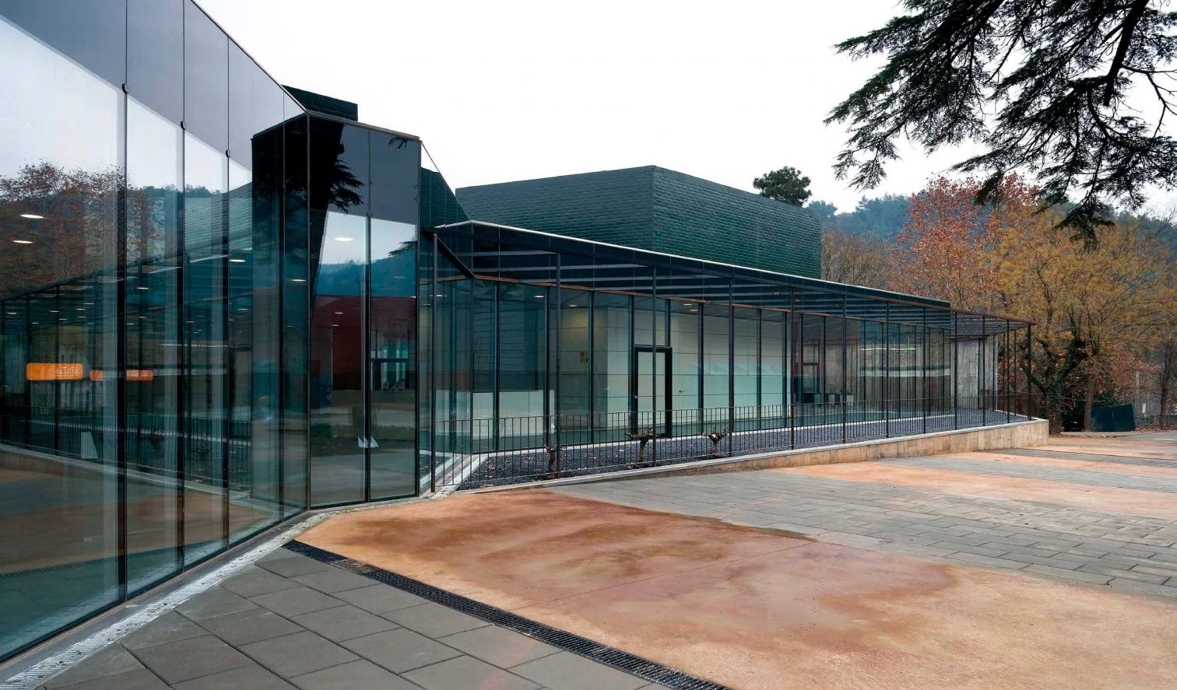
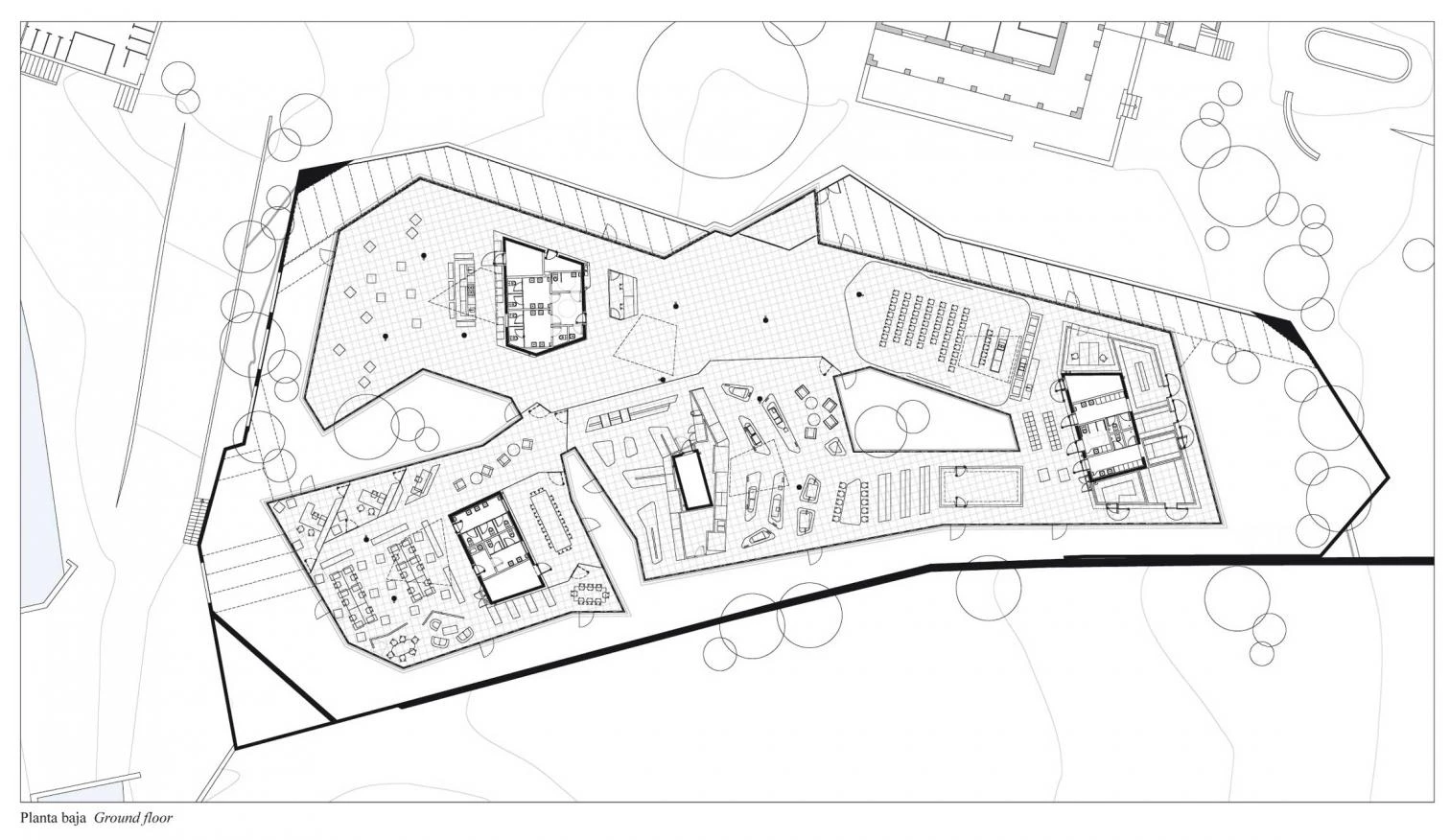
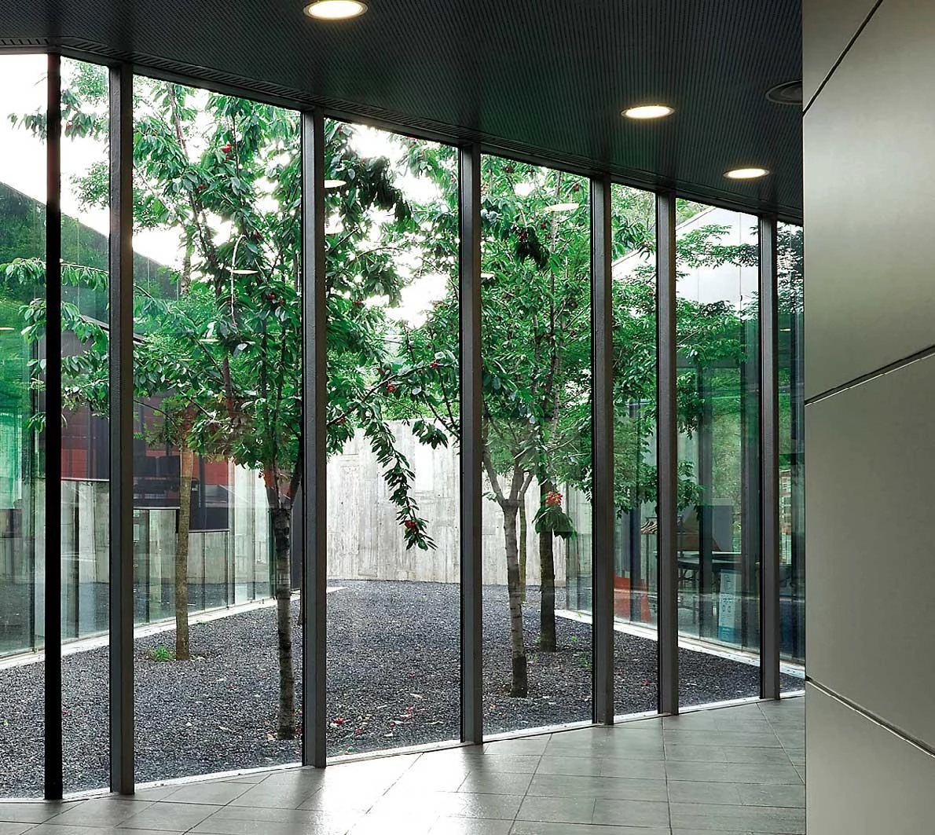
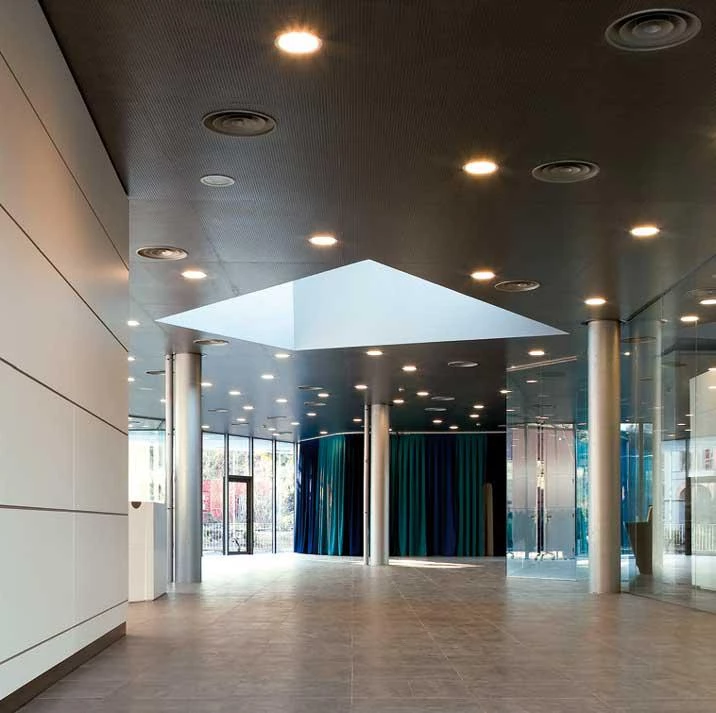
Depending on the intensity of light the glass surfaces become clear or shiny, making the built volume disappear sometimes and others merge seamlessly into the environment by reflecting the exterior like a mirror.
The large skylights oriented towards the north balance the perimeter light in the farthermost points. The open floor plan distribution in the interior is possible thanks to the perimeter structural supports used, reduced to tubes placed by the glass sheet joints at 1.2 meter intervals. A lightened slab spanning up to eleven meters rests upon this sequence of facade elements. Installation cores constructed with concrete walls stabilize each one of the building branches.
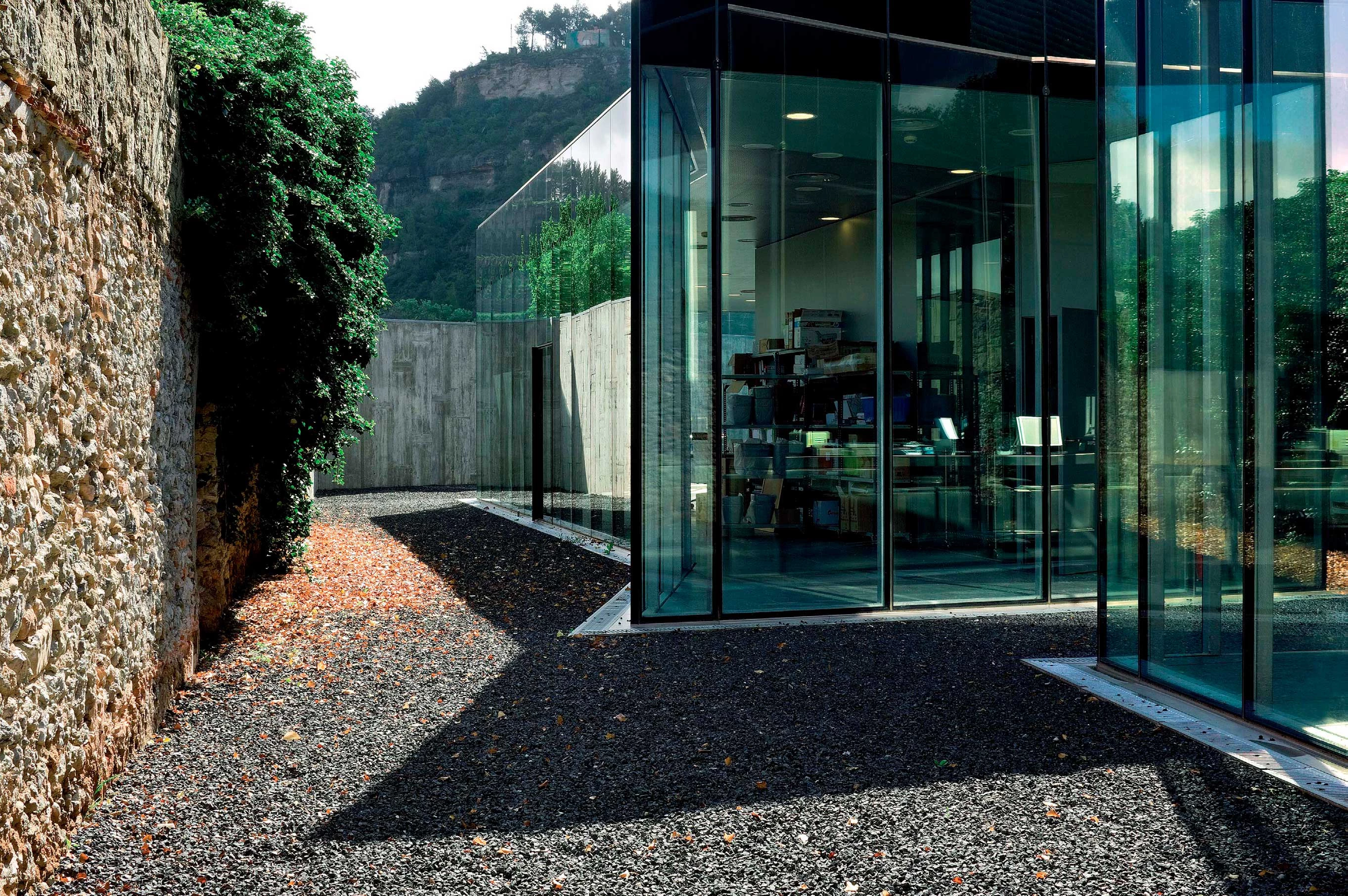
Cliente Client
Caixa Manresa
Arquitectos Architects
Lluís Clotet, Ignacio Paricio
Colaboradores Collaborators
Jordi Julián (Abeba Arquitectes, S.L.) (dirección de obra site supervision); Santiago Loperena (arquitecto técnico quantity surveyor); Javier Baqueró, Queralt Simó, Cristina Ferrer
Consultores Consultants
Jesús Jiménez Cañas (NB-35, S.L.) (estructura structure); Josep V. Martí (OIT, S.A.) (instalaciones mechanical engineering)
Contratista Contractor
Contratas y Obras, S.A.; Frapont (mobiliario furniture)
Fotos Photos
Lluís Casals

