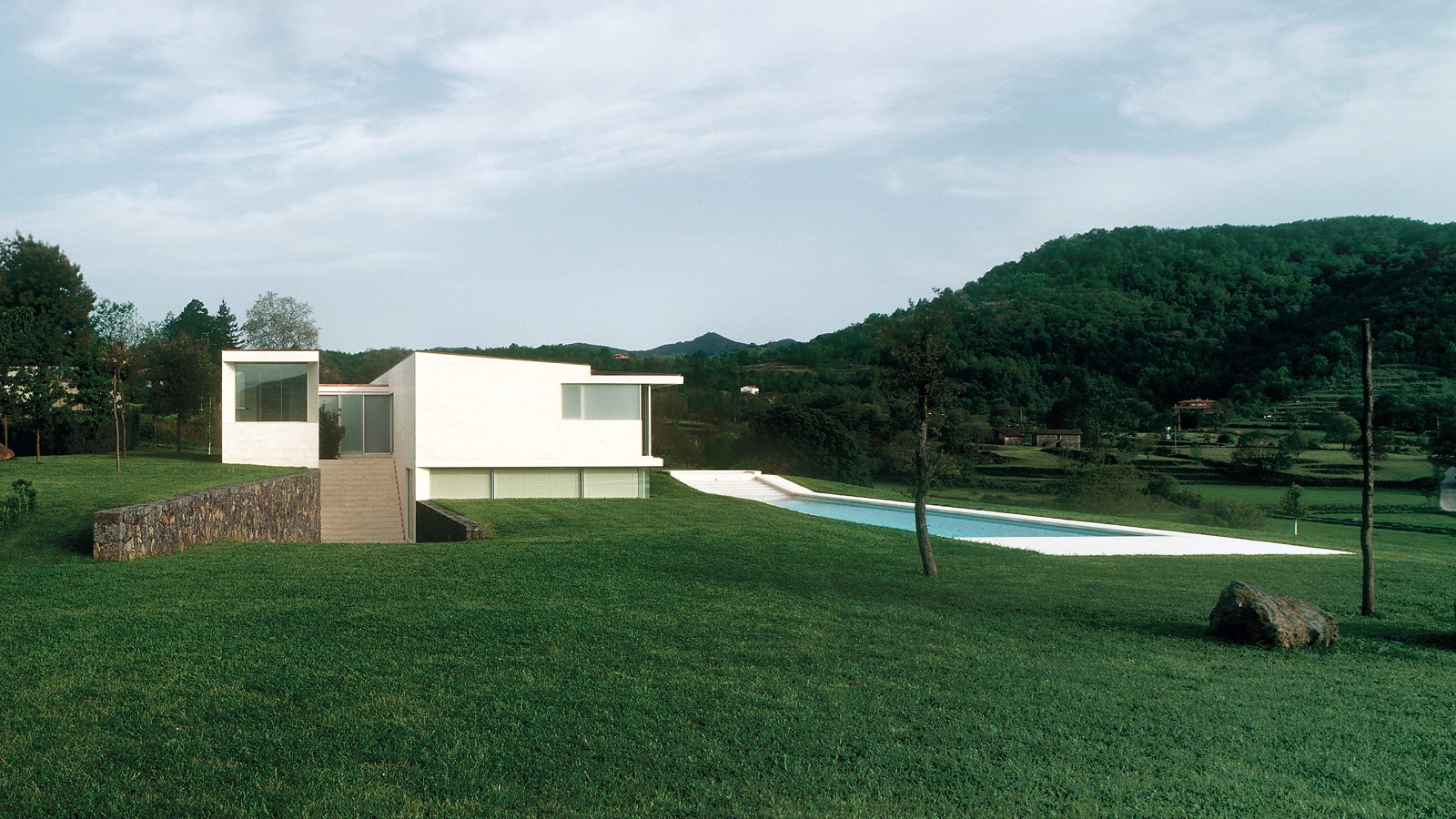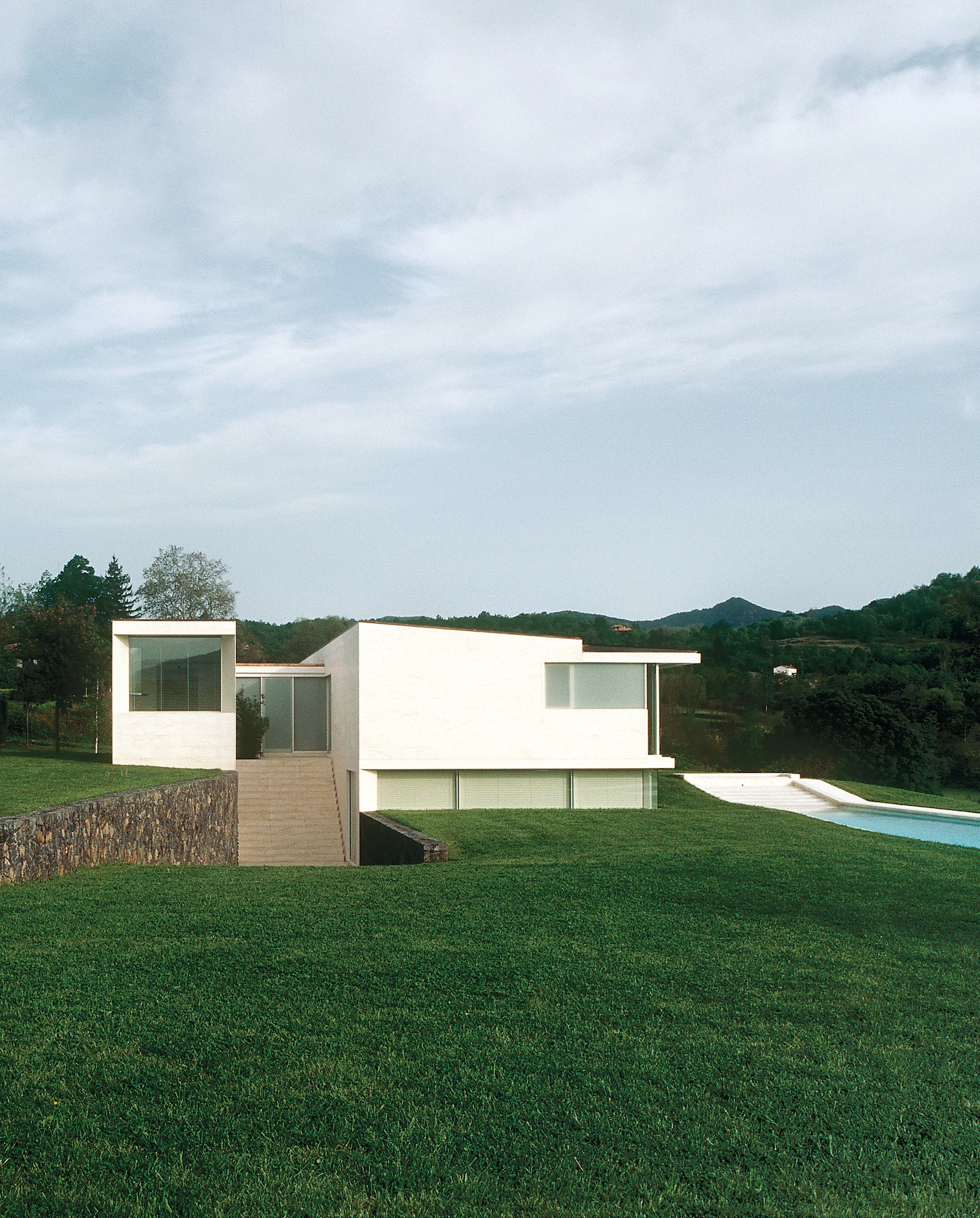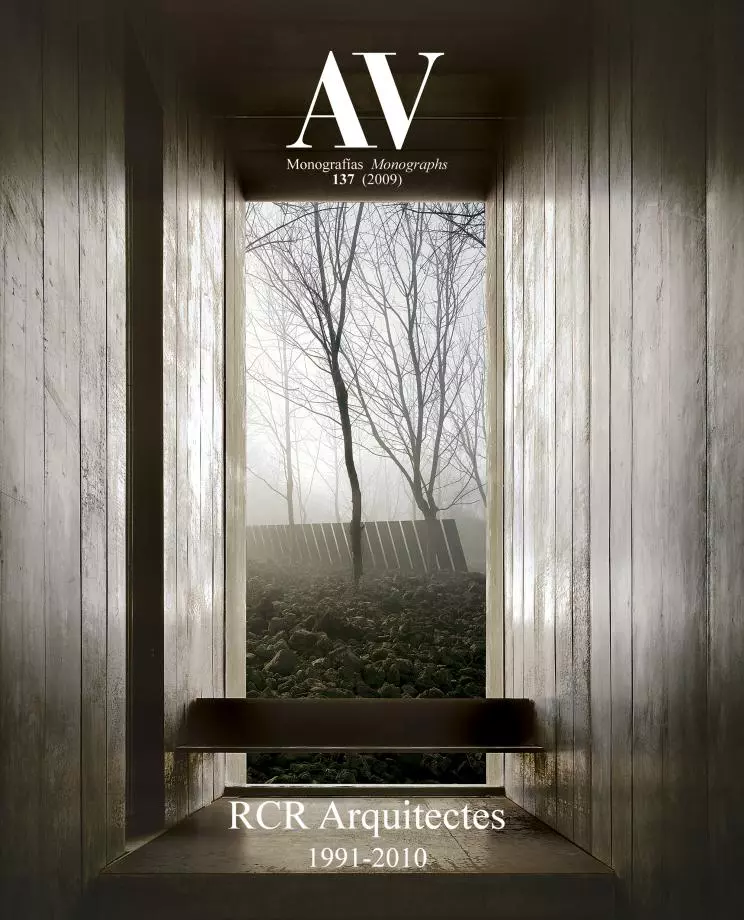Mirador House, Olot
RCR Arquitectes- Type Housing House
- Date 1994 - 1999
- City Olot (Girona)
- Country Spain
- Photograph Eugeni Pons Hisao Suzuki
A captivating landscape asks for a panoramic house. This house, suspended and calm, looks over the views from its vantage point on the edges of Olot.
Access is through a void between the two parallel volumes of the project. The void crosses the house extending into a courtyard that brings light into the lobby in the lower level. The upper level of the house, where the kitchen, bedrooms and some of the living areas are located, flows onto the garden through the large covered space that forms the viewpoint, looking towards the south and delicately meeting the ground with glass walls, which create bands of light in the lower level. This level, linked to the previous one by a staircase perpendicular to the facade and attached to a double-height space, accommodates lounge and service areas. The panoramic window of the upper floor traverses this void, bathing it with natural light.
Outside, the non-glazed surfaces of the facades are clad in a light-toned stone with a honed finish. In the garden, a terraced layer of water, which can be accessed directly from the protected space of the viewpoint, adapts gently to the topography of the terrain.
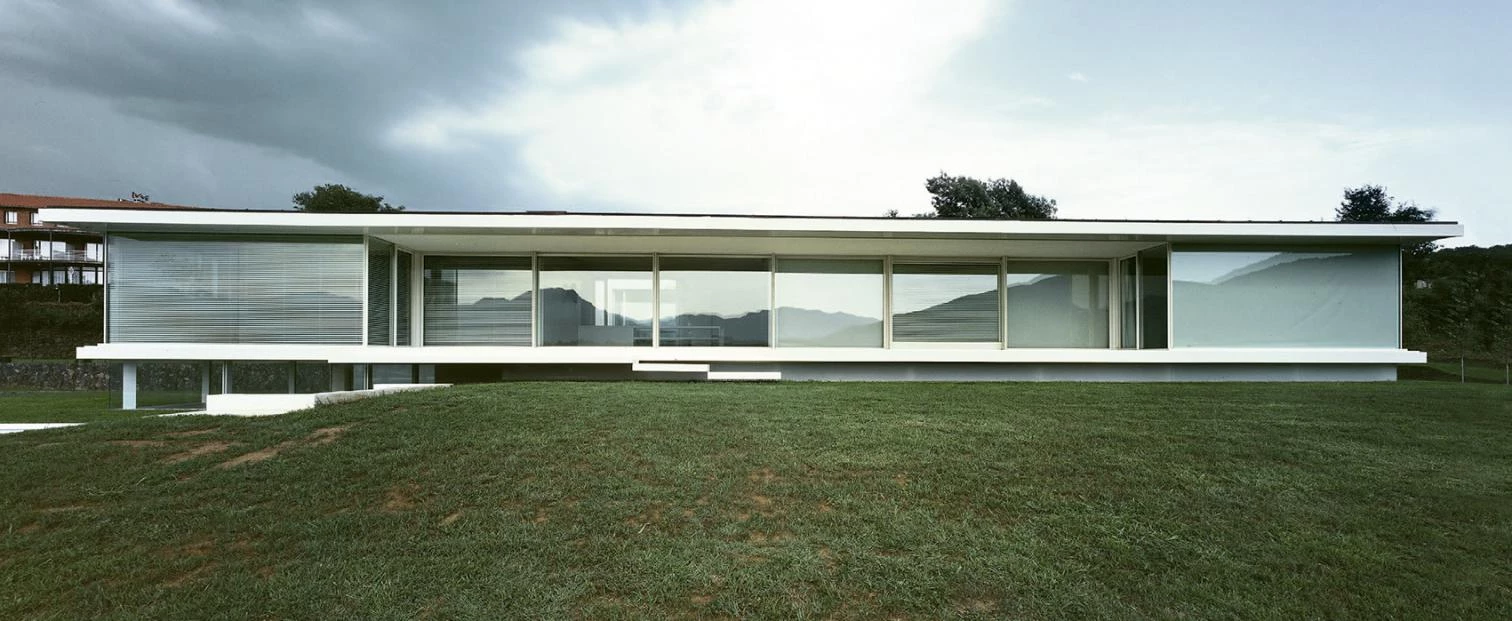

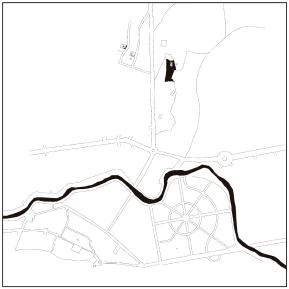
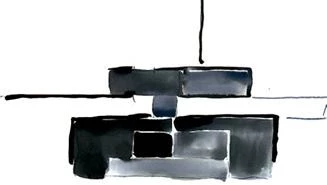
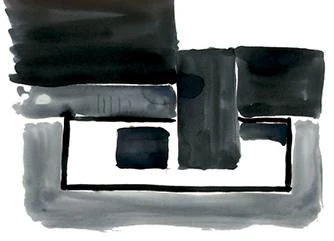
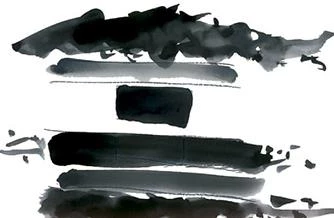
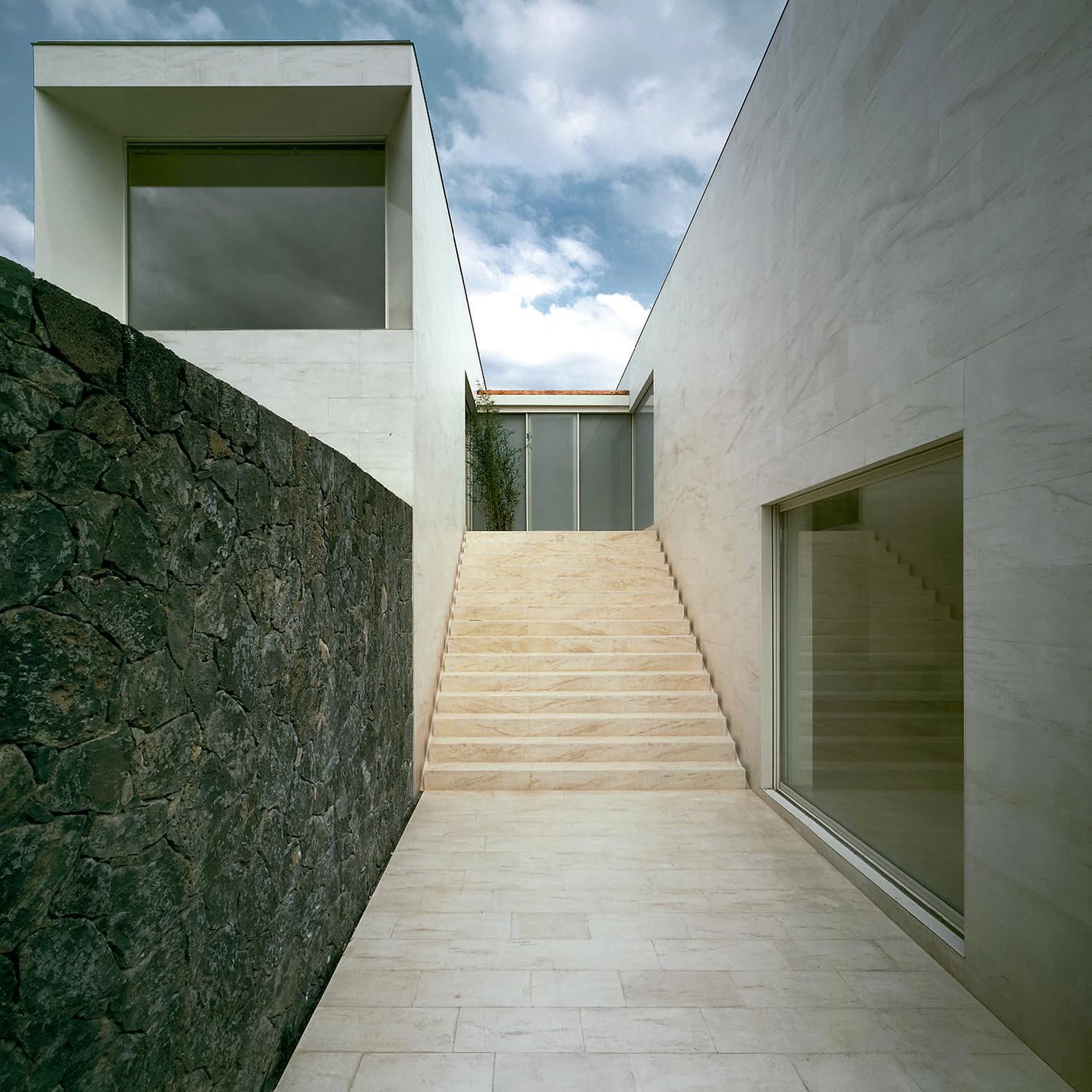


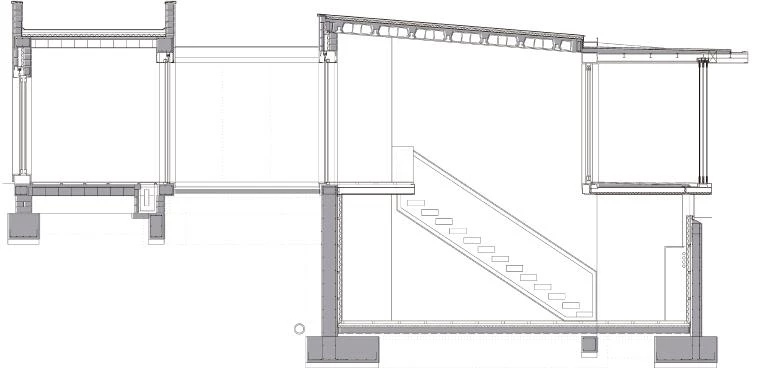
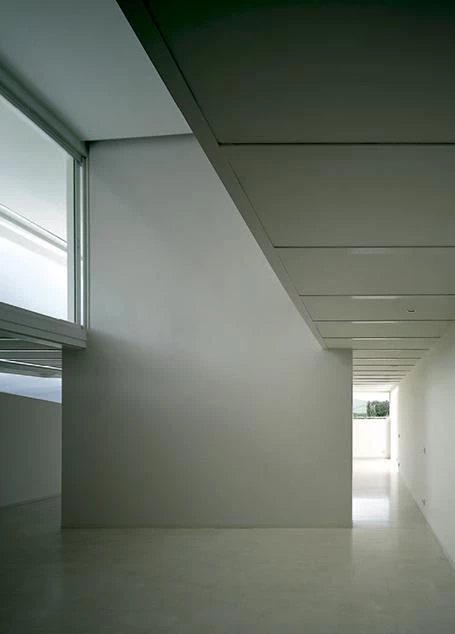
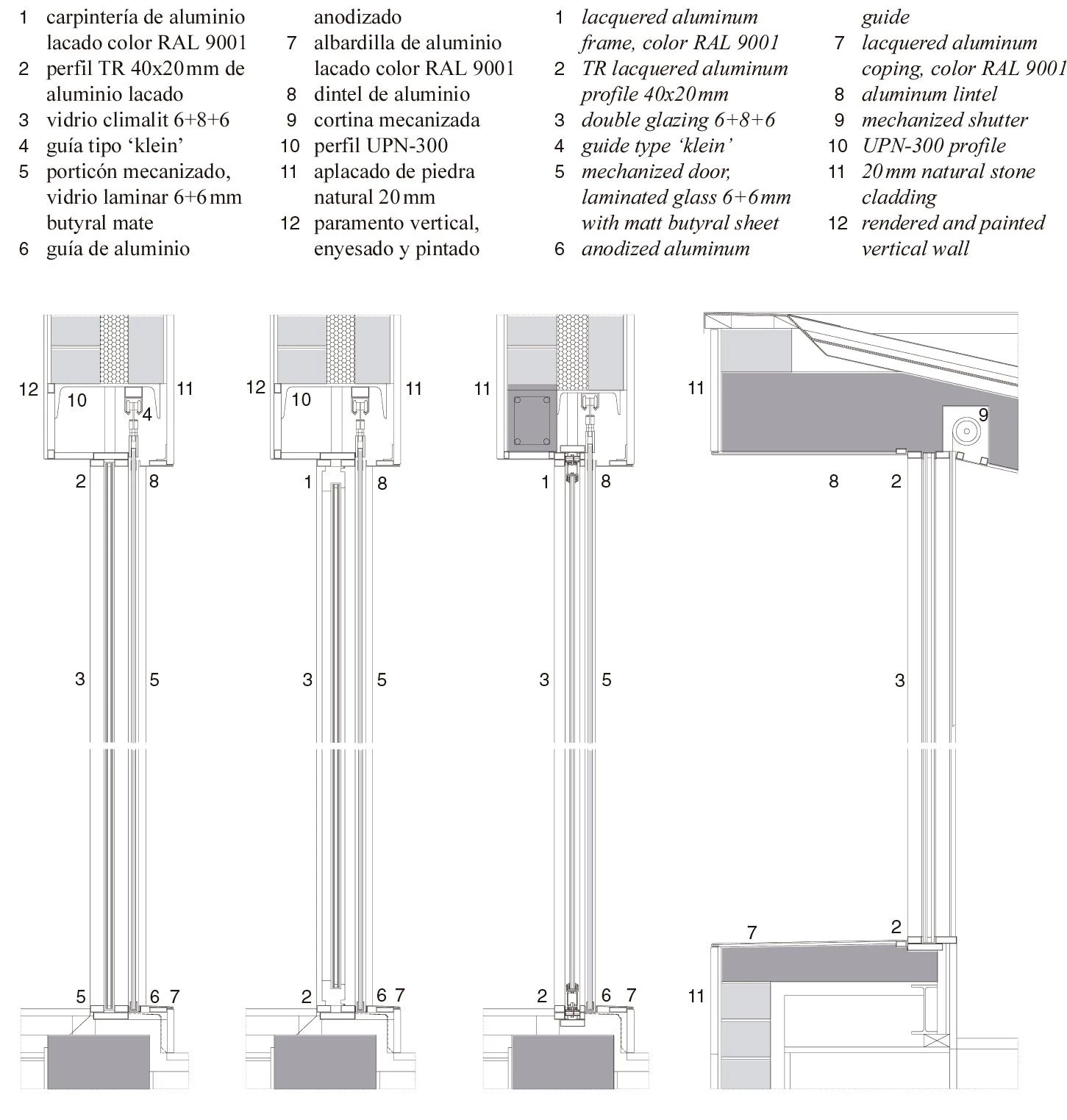
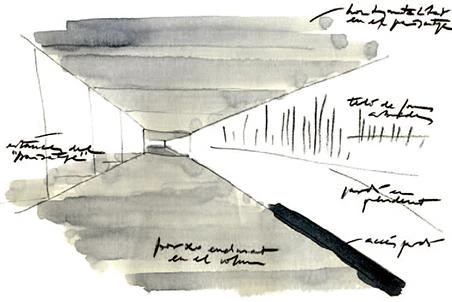
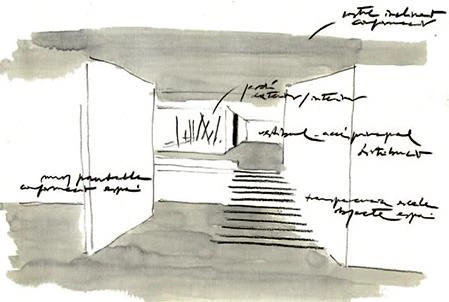
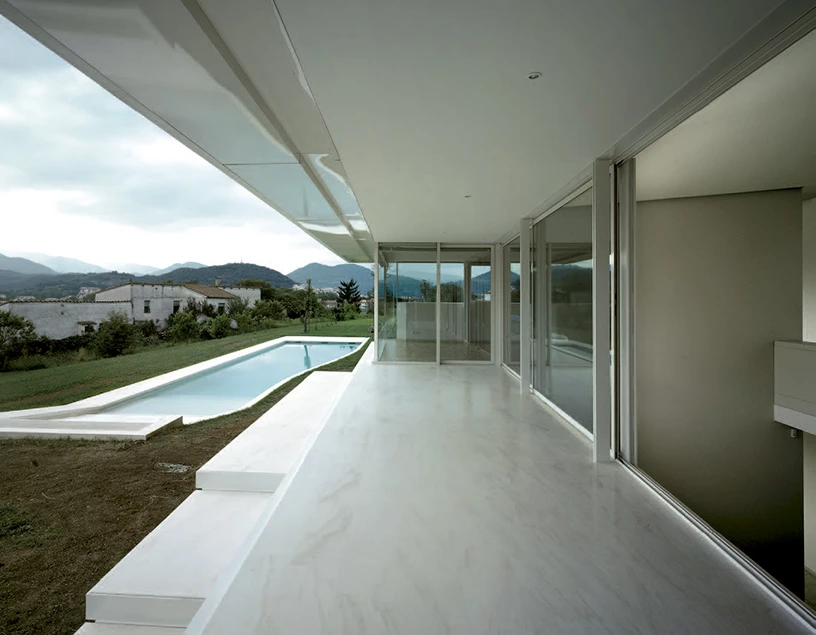
Cliente Client
Jordi Marguí, Gemma Anglada
Arquitectos Architects
RCR: Rafael Aranda, Carme Pigem, Ramón Vilalta
Colaboradores Collaborators
A. Sáez, M. Tapies (proyecto project); J. Margui (aparejador quantity surveyor)
Consultores Consultants
R. Brufau (estructuras structural engineering)
Contratista Contractor
R. Canalies
Fotos Photos
E. Pons, H. Suzuki

