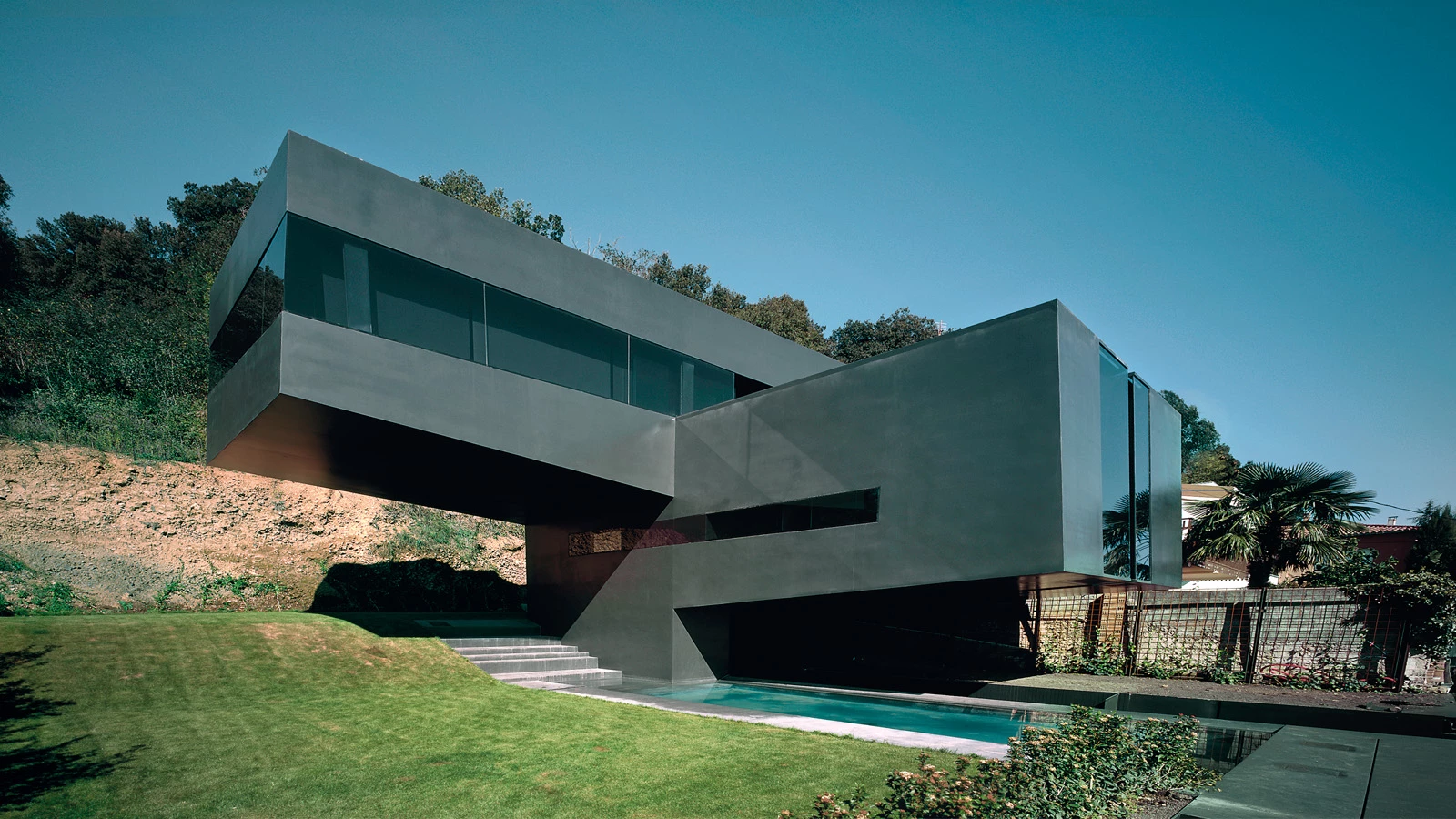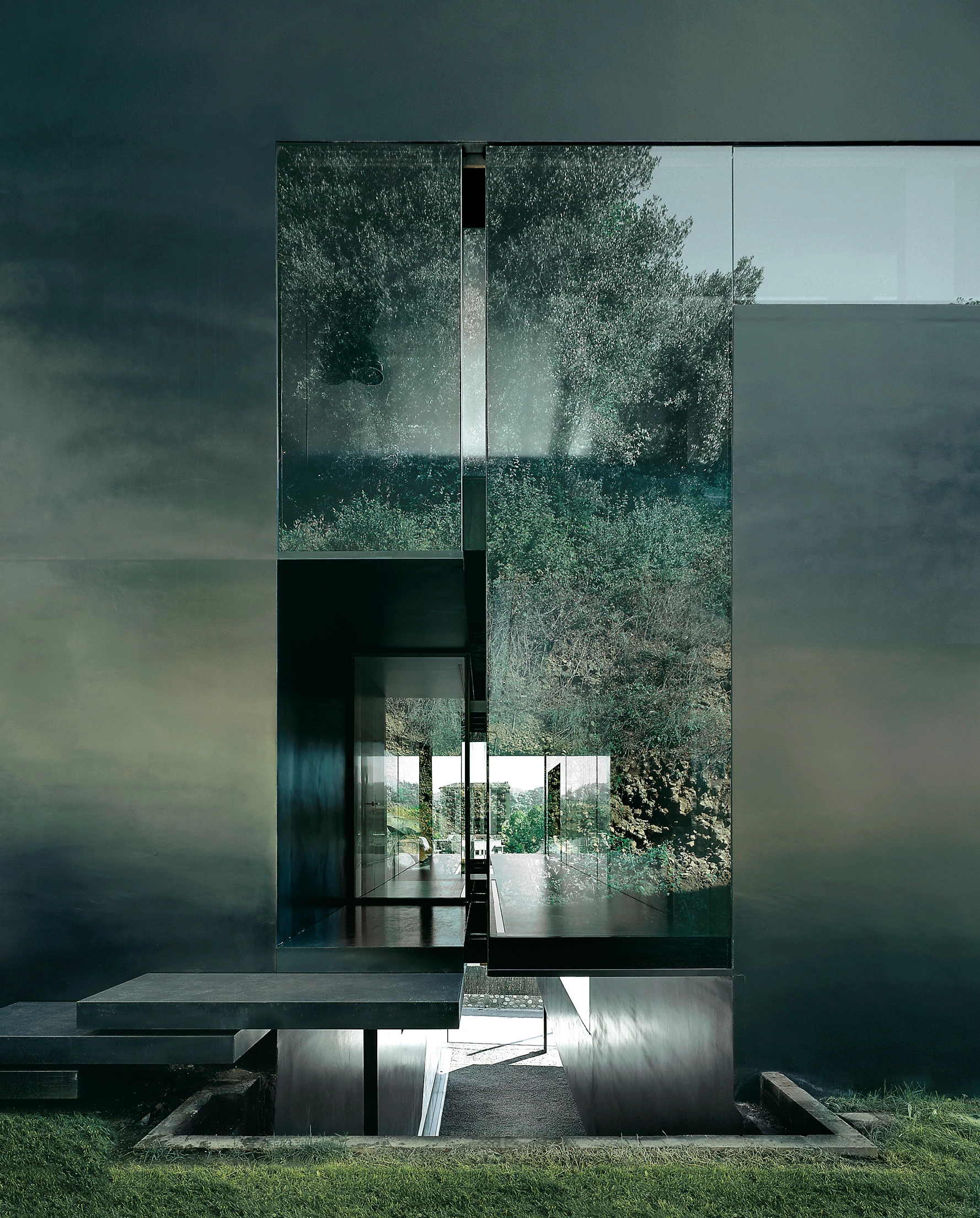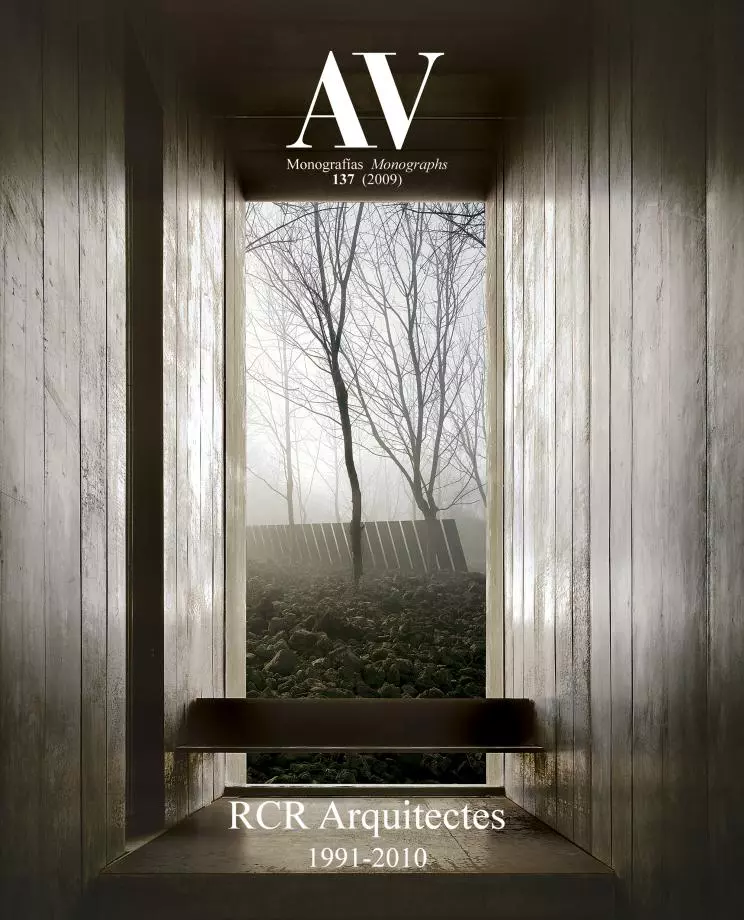House for a Carpenter, Olot
RCR Arquitectes- Type Housing House
- Date 2002 - 2007
- City Olot (Girona)
- Country Spain
- Photograph Hisao Suzuki
The main objective of this house, lying on the hillside of one of the volcanoes of Olot, is to offer its tenants good views and, at the same time, obtain as much surface on ground floor as possible and as much garden space as possible.
To achieve this, the house is designed as a vertical shaft to which two cantilevering pieces adhere, perpendicular to one another. The floor of access, carved out of the volcano’s hillside, accommodates a garage, an office and a laundry area. The upper floor, levelled with the site, is in this way freed up entirely to accommodate a void and a pond, on which a first volume containing bedrooms gravitates. Finally, the fourth and last floor has a second cantilevering volume with the kitchen and the main living room, connecting a large terrace with panoramic views.
Structurally speaking, the vertical core of communications, of reinforced concrete, takes on a loadbearing function, and the cantilevers are rounded off with corbels of the same material.?On the outside, the monolithic quality of the project is highlighted with an even finish based on polished elastic filler lacquered in a bright anthracite tone that, along with the clear glass with concealed frames, are the only visible materials.
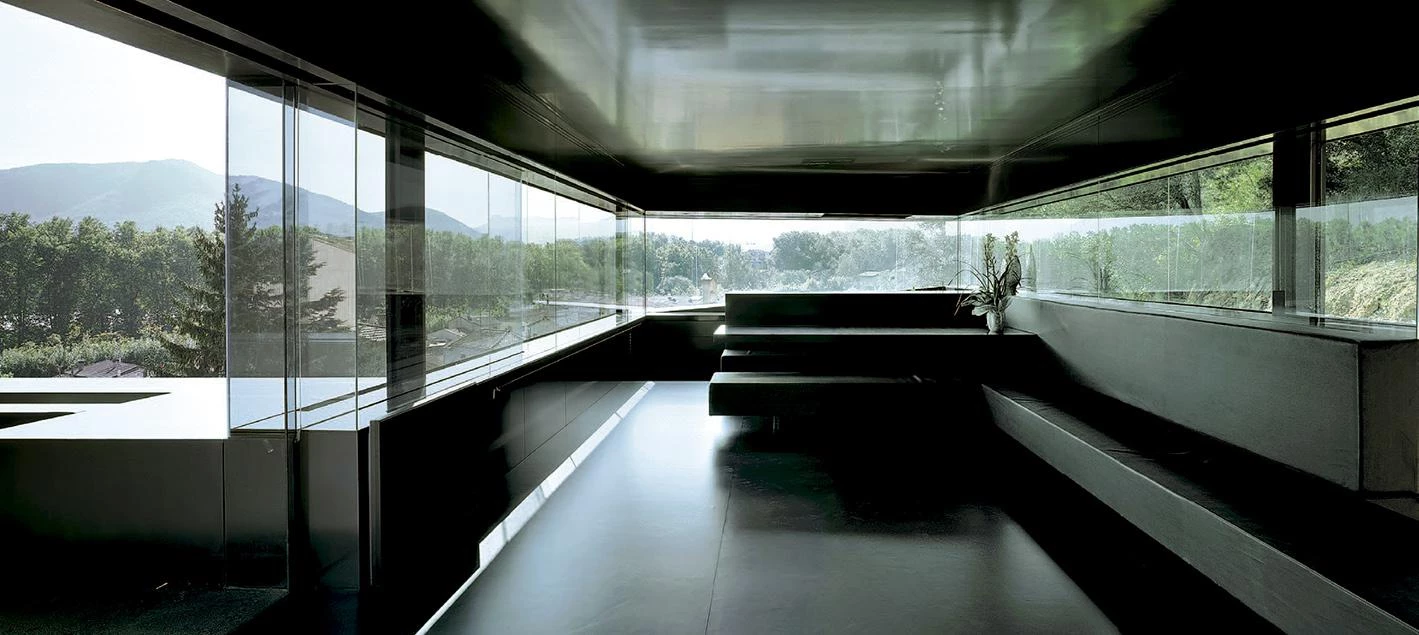
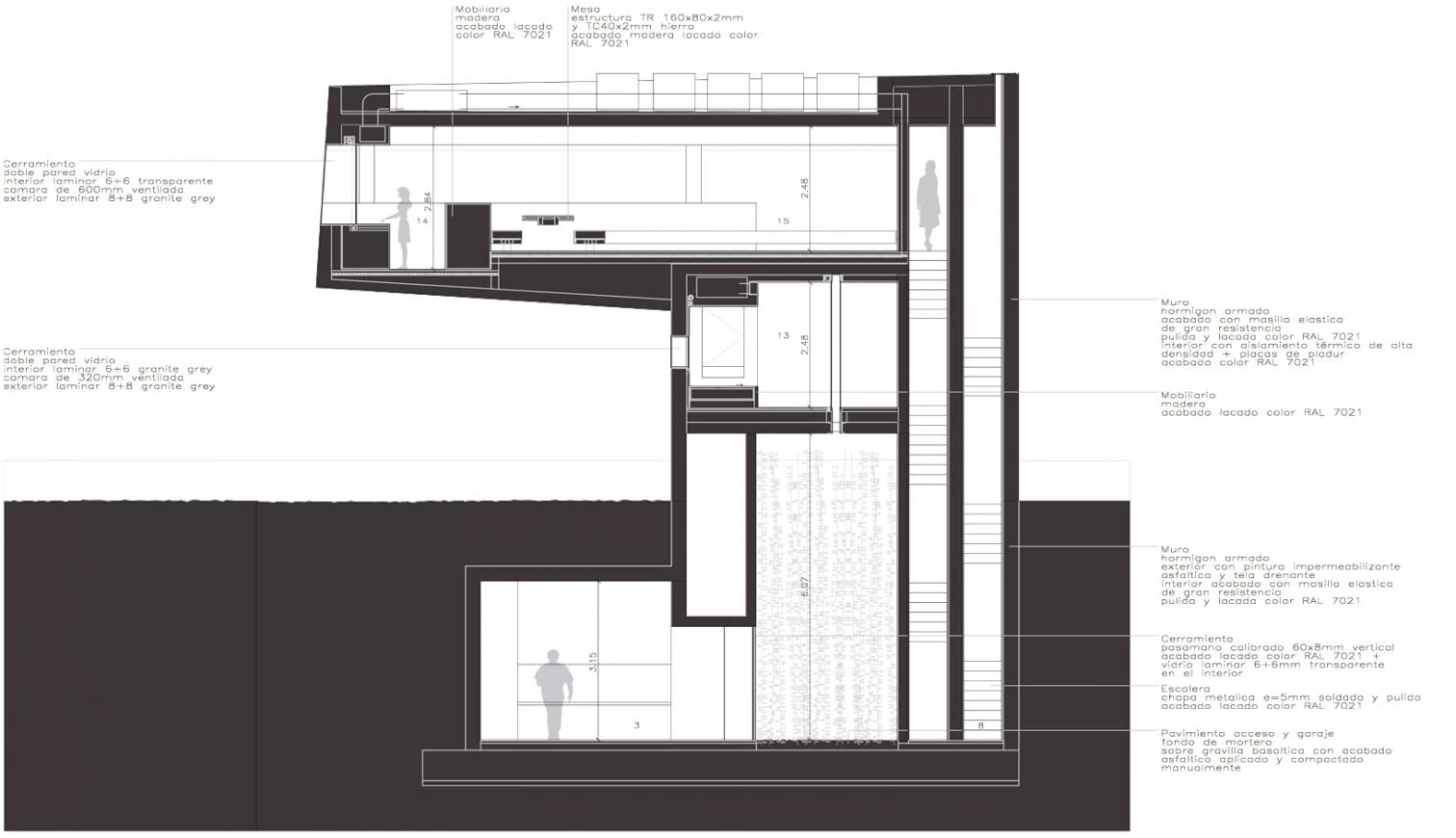
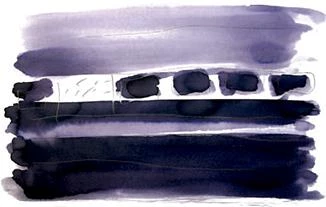
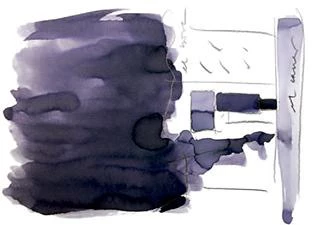
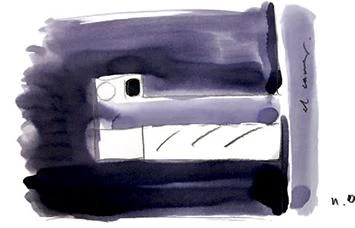
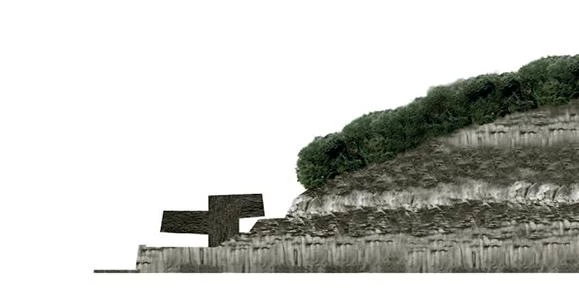

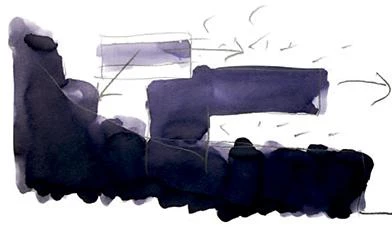
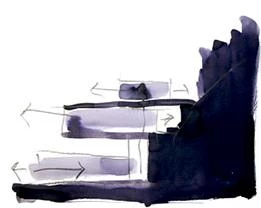

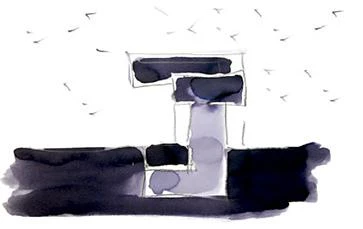
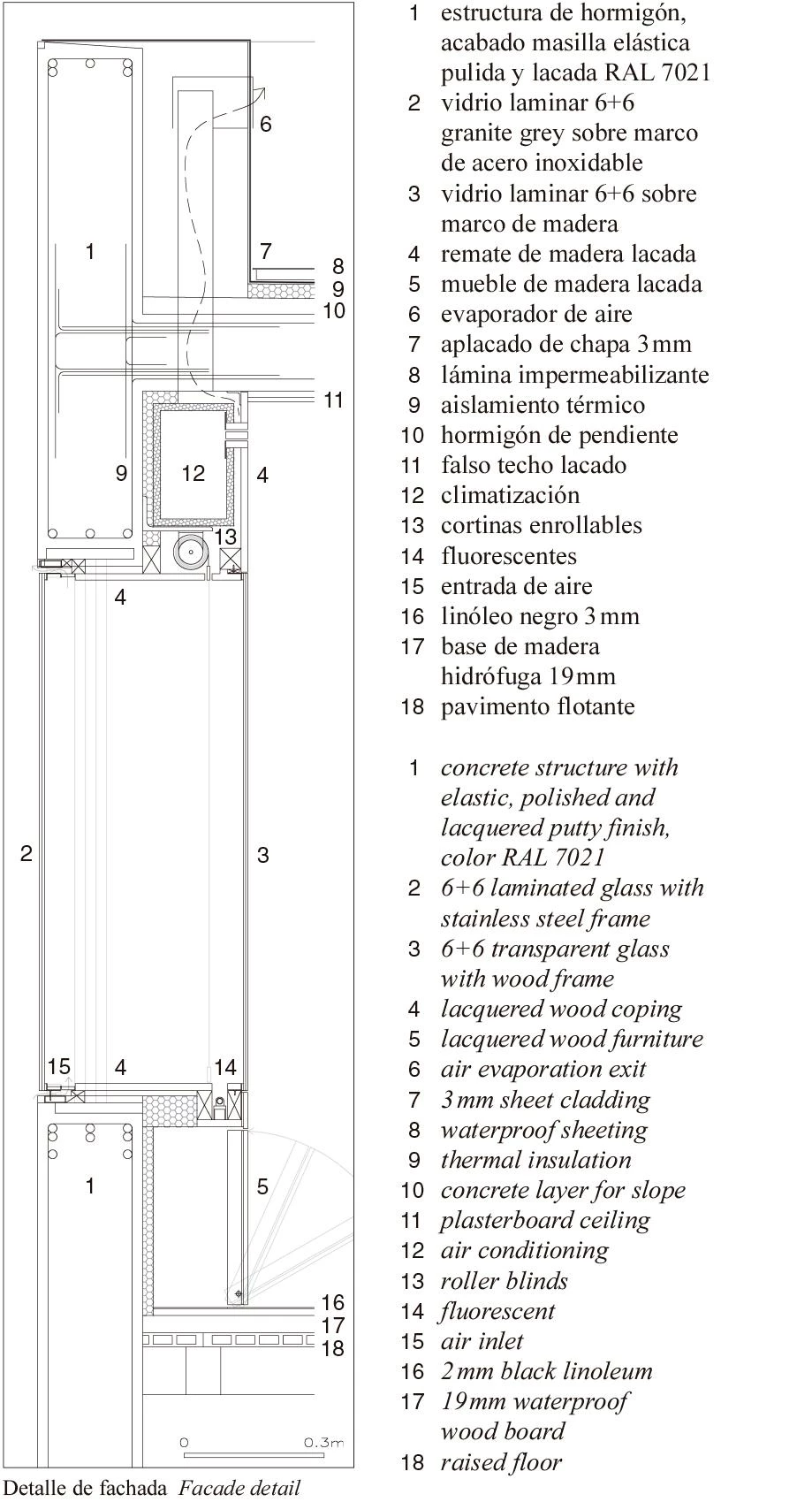
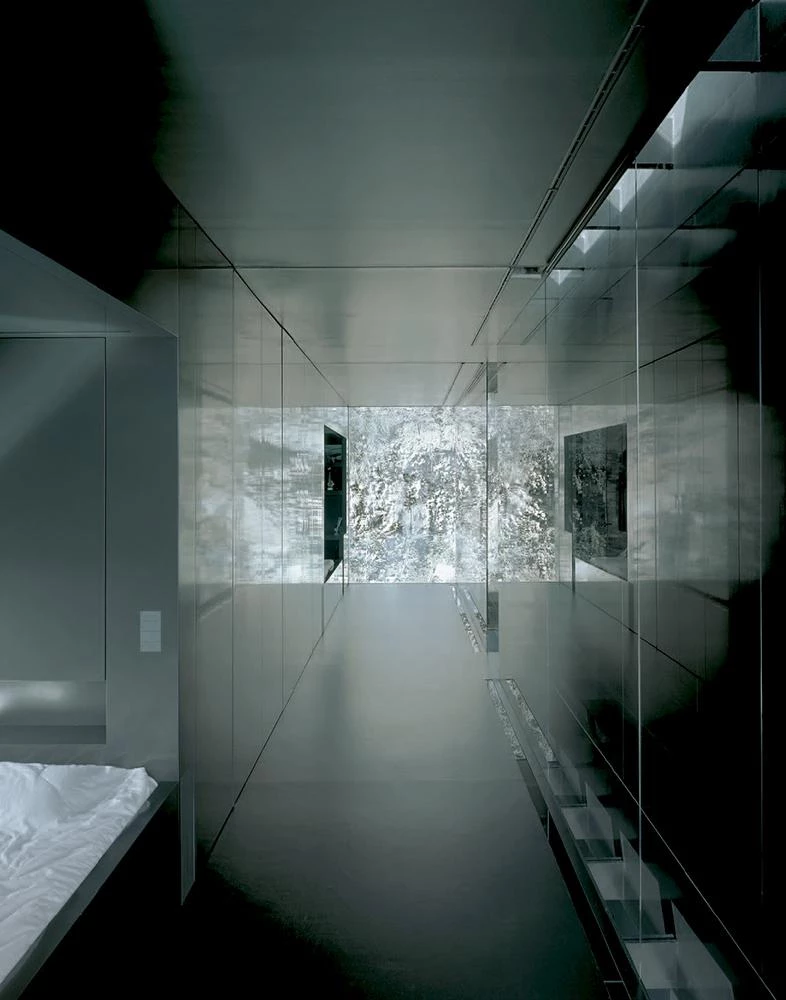
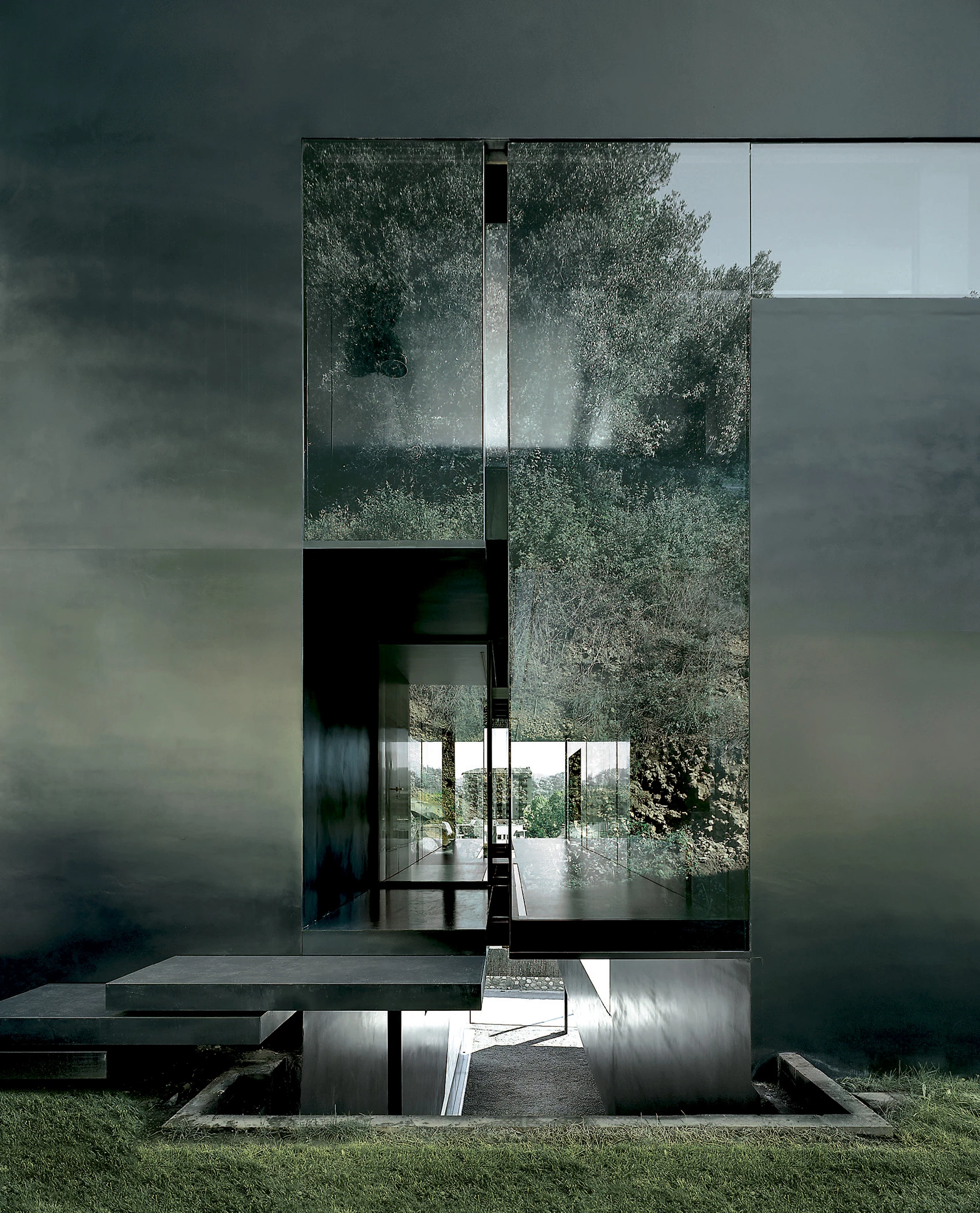
Cliente Client
Angel Planella, Júlia Sargatal
Arquitectos Architects
RCR: Rafael Aranda, Carme Pigem, Ramón Vilalta
Colaboradores Collaborators
M. Subiràs (proyecto, dirección de obra project, site supervision); M. Venâncio (dirección de obra site supervision); M.Ortega (aparejador quantity surveyor); H. Neto (maquetas models); A. Franco (maquetas, visualización model, digital images)
Consultores Consultants
Blázquez-Guanter (estructuras structural engineering)
Contratista Contractor
St. Joan; Fusteria Planella (mobiliario furniture); Terundar (climatización climate control)
Fotos Photos
H. Suzuki

