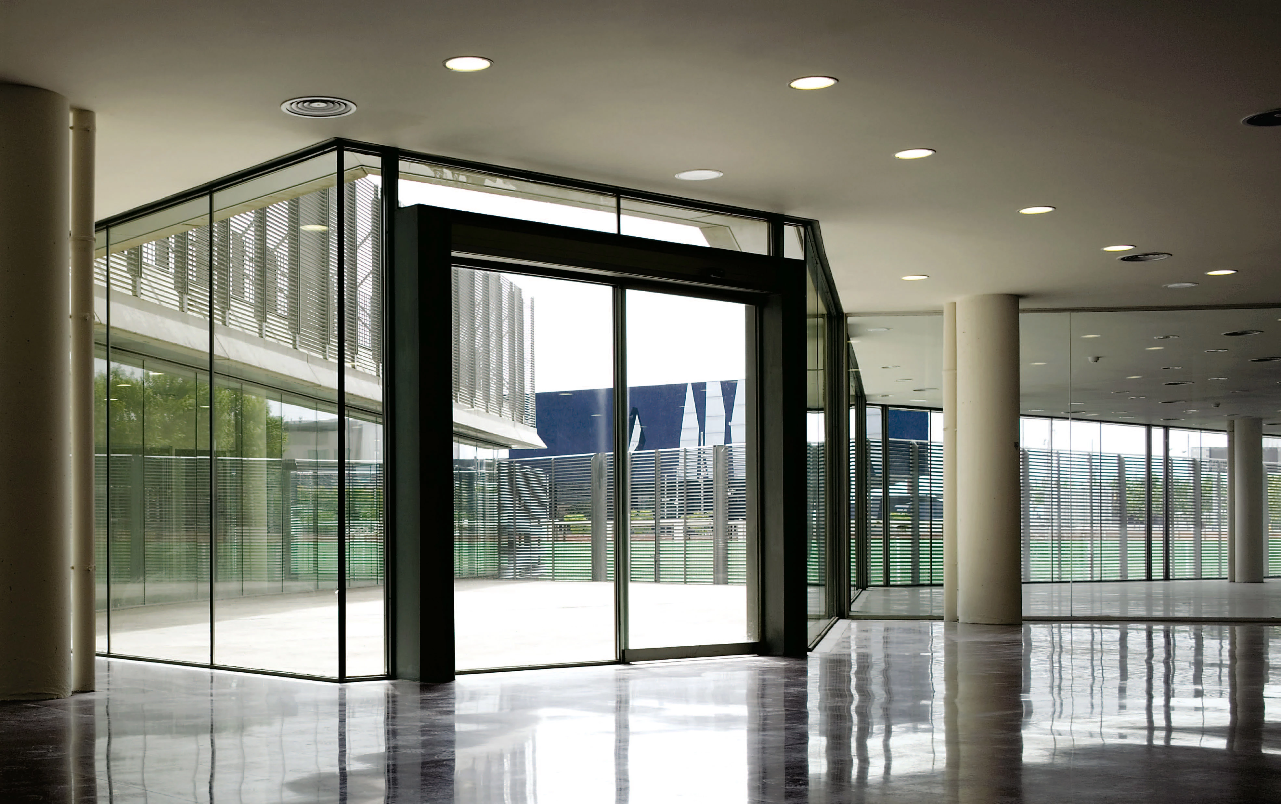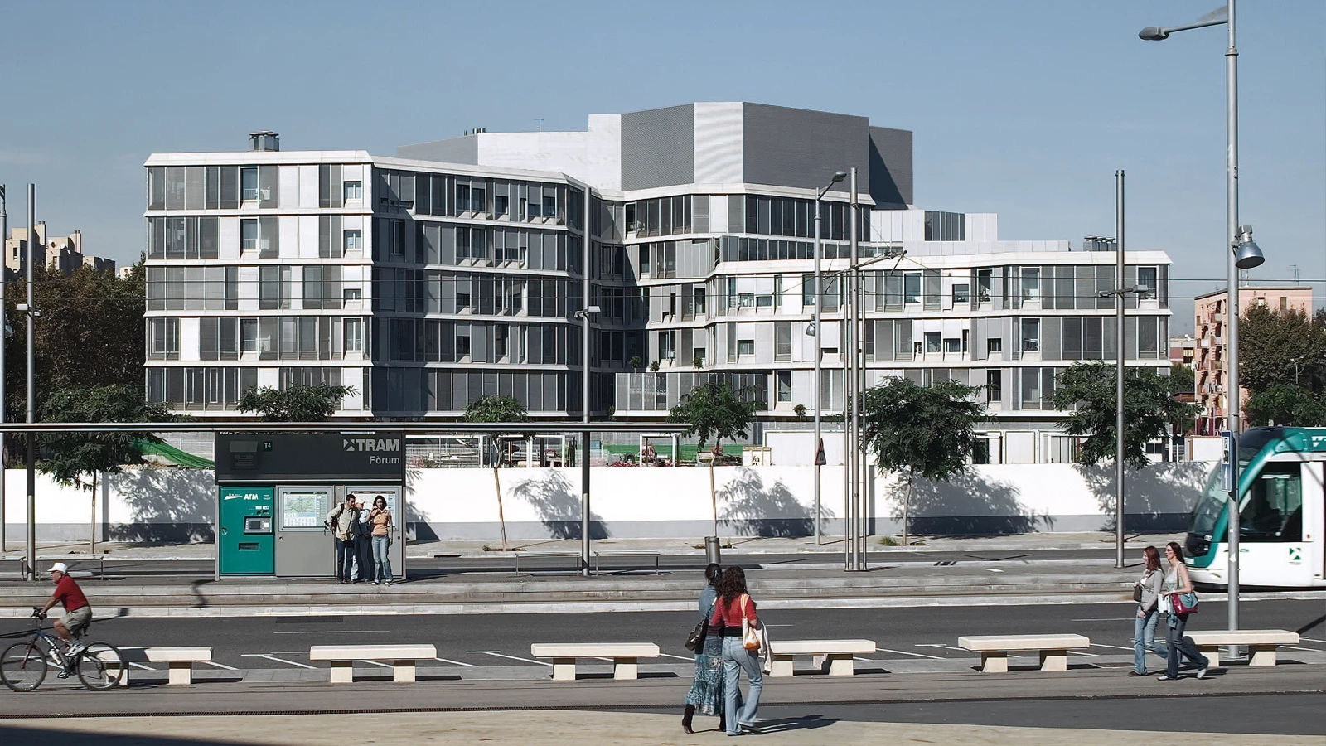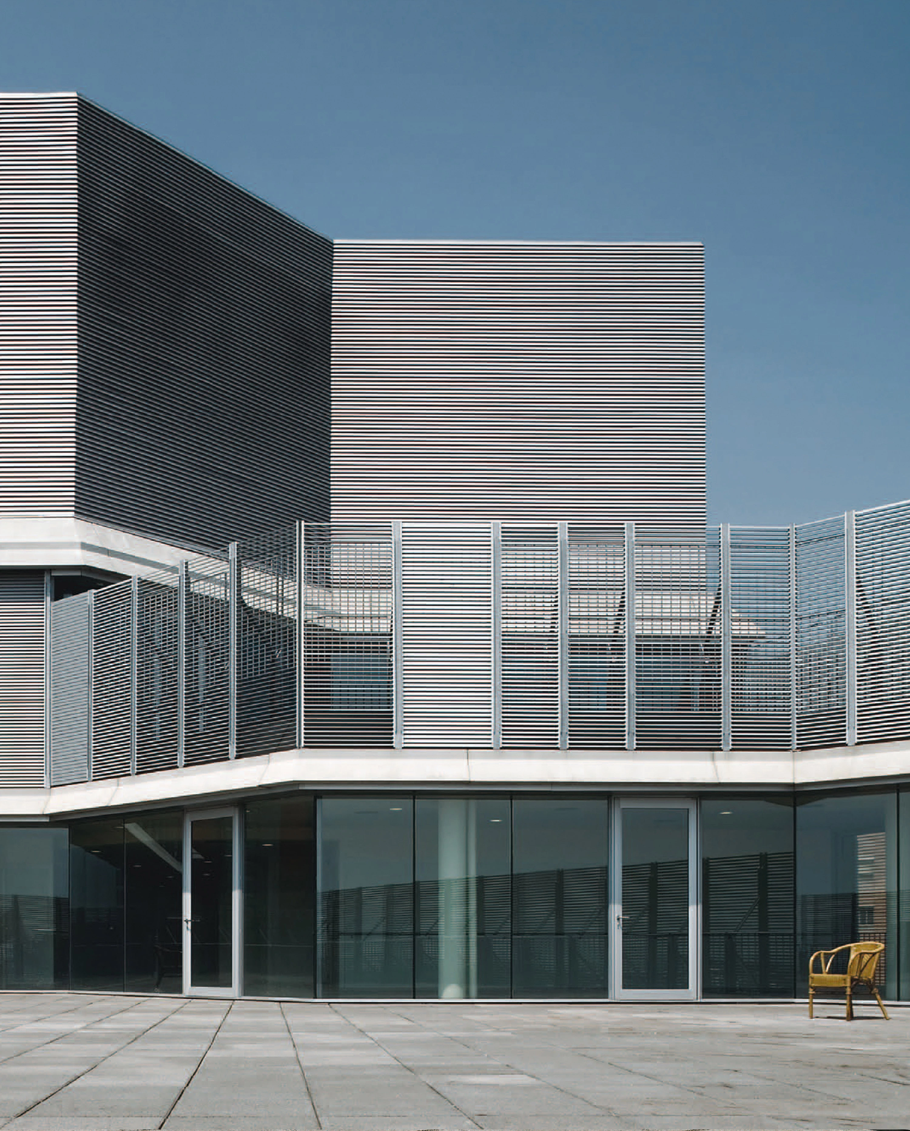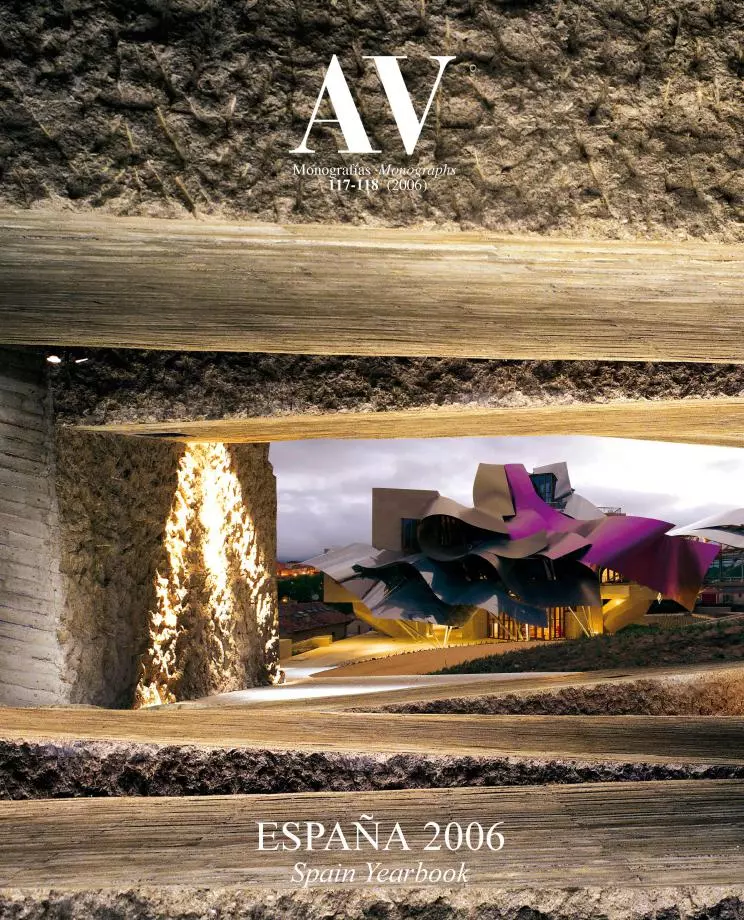Home for the Eldery, Barcelona
Clotet & Paricio- Type Residence Administration building Health
- Material Aluminum
- Date 2005
- City Barcelona
- Country Spain
- Photograph Lluís Casals
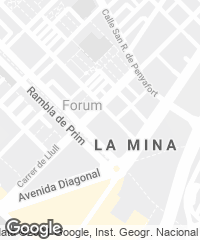
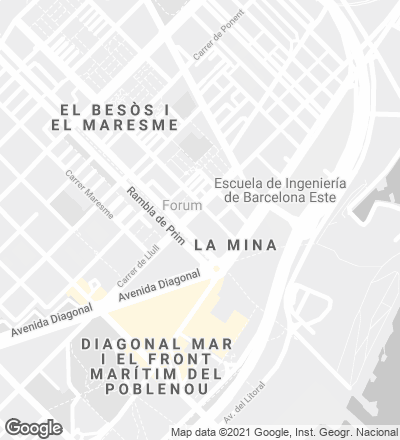
The new building goes up amid the new city and the old periphery, there where the Diagonal avenue disappears along its path towards the sea, in a complex site marked by the disorderly crossing of the Plan Cerdá grid and the old road towards the French frontier, today called Taulat street. The proposal tries to reconcile the varying sizes of the buildings of the Forum plaza – its emblematic images and metropolitan dimensions –, with the fabric of a consolidated neighborhood.
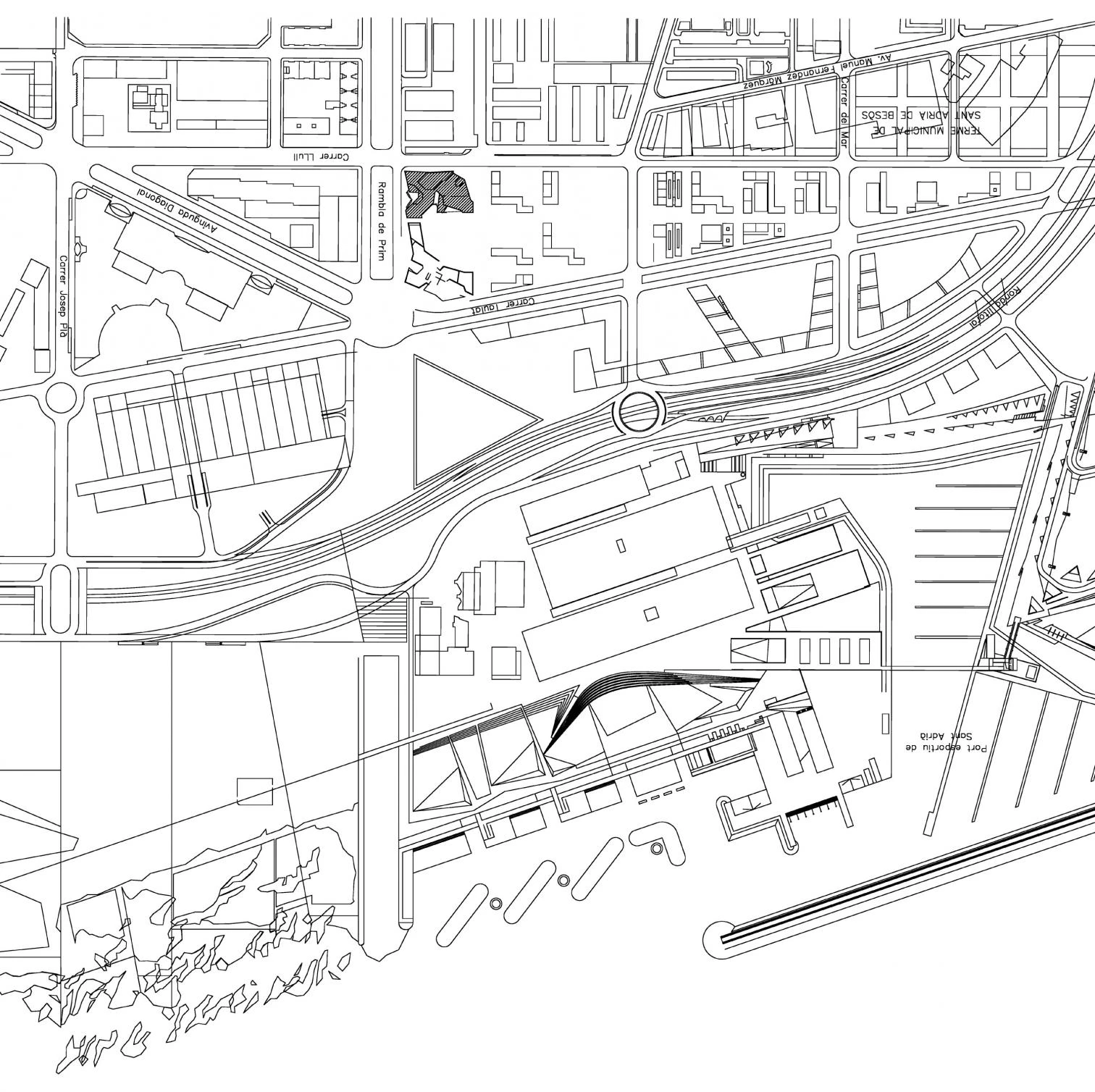
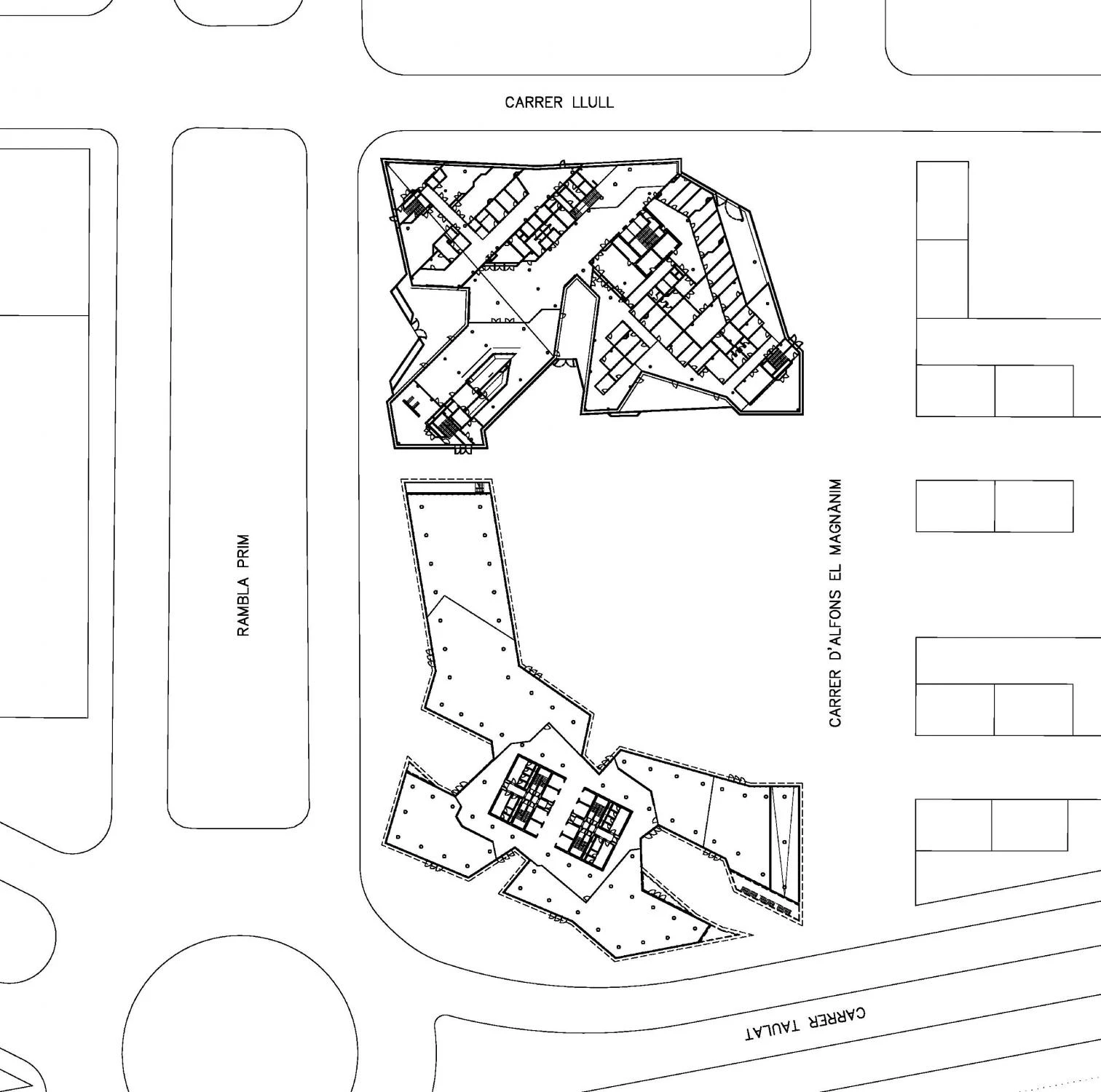
The project consists of two pieces: a municipal home for the elderly and a future office building. Endeavoring to maintain the continuity with the perimetral streets, both buildings adopt an irregular contour.
The project scheme includes the construction of two pieces: a large office building and a municipal center for the elderly with a hospital on ground floor, a rehabilitation center on the first floor and a residential home for the elderly occupying the four upper floors. To ensure that the continuity with the perimetral streets is maintained, the floor plans of both buildings have an irregular contour, inwardly tracing a square that takes in the end of the streets of the new neighborhood of low-rise houses.
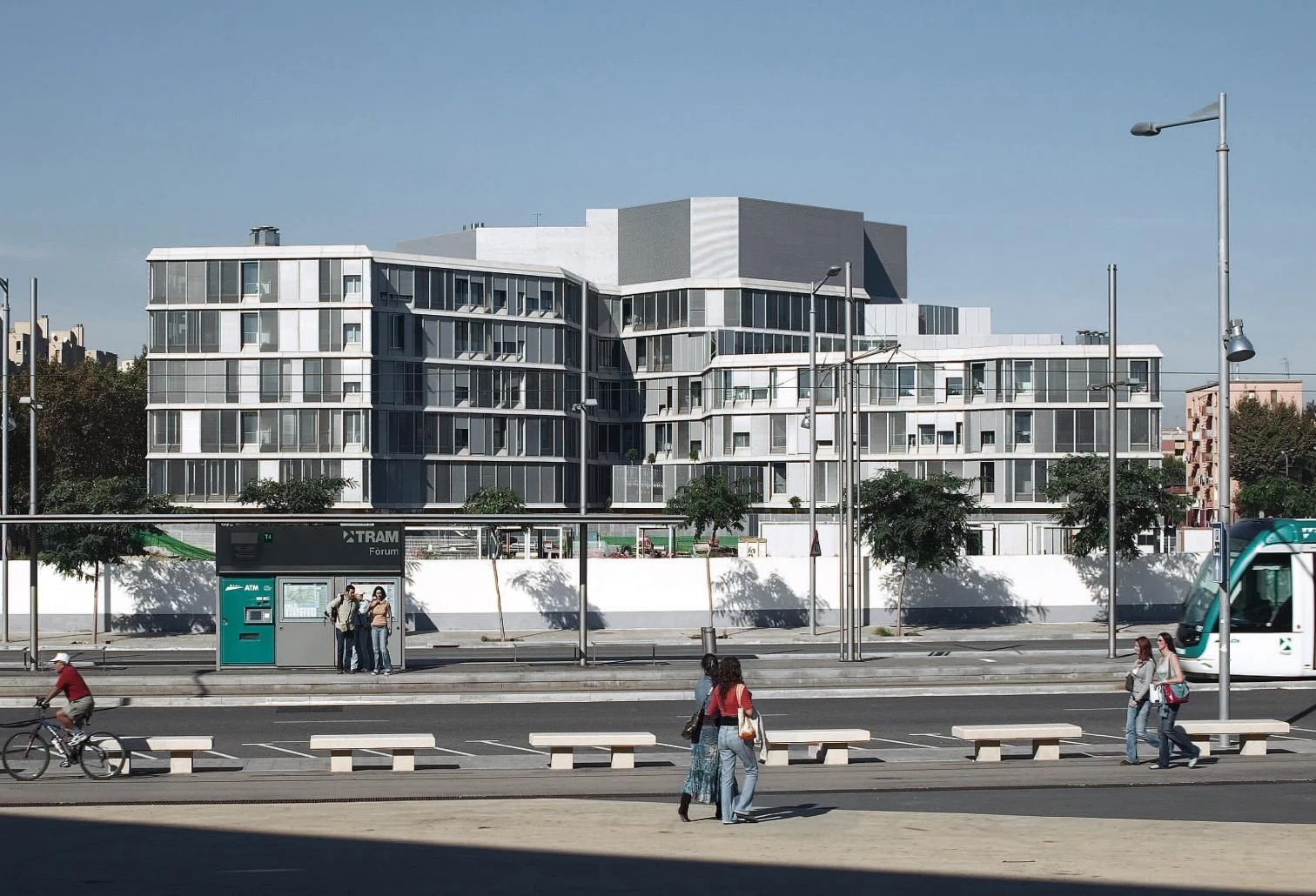
The elevation also takes the surrounding buildings as point of reference, varying in height from the one hundred meters of the office building close to the Forum esplanade to the fifteen meters of the new residential complex.

The final project can be inscribed within the tradition of some Barcelona towers that do not wish to be isolated, but that emerge from a continuous built mass in the interest of pedestrian circulation. Strollers find no obstacles while walking, nor are they forced to cross superfluous urban voids.
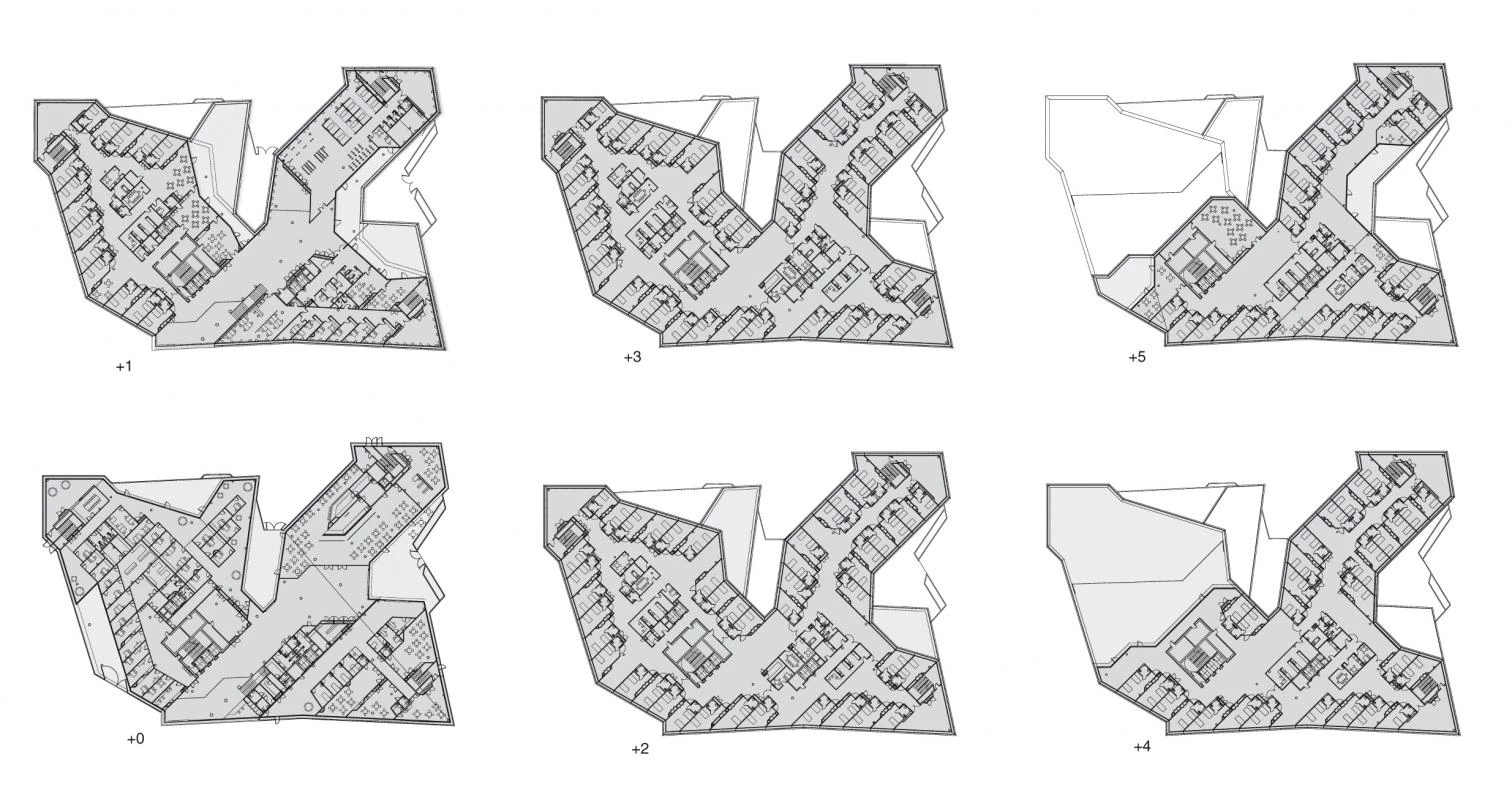
The design of the floor plan assesses the similarities and the differences with respect to a hotel scheme. While a hotel is mainly for sleeping and the important thing is to create comfortable rooms that maintain an introverted relationship with the city, a center for the elderly is a place where people live, so spaces like the corridors and halls are as important as the rooms, and the contact with the outdoors becomes an essential issue. To achieve this the occupation of the floor plan towards the north is reduced, opening up balconies and gardens at different levels, to which the corridors are connected. In the same way the building opens up like a flower towards the south to bask in sunlight
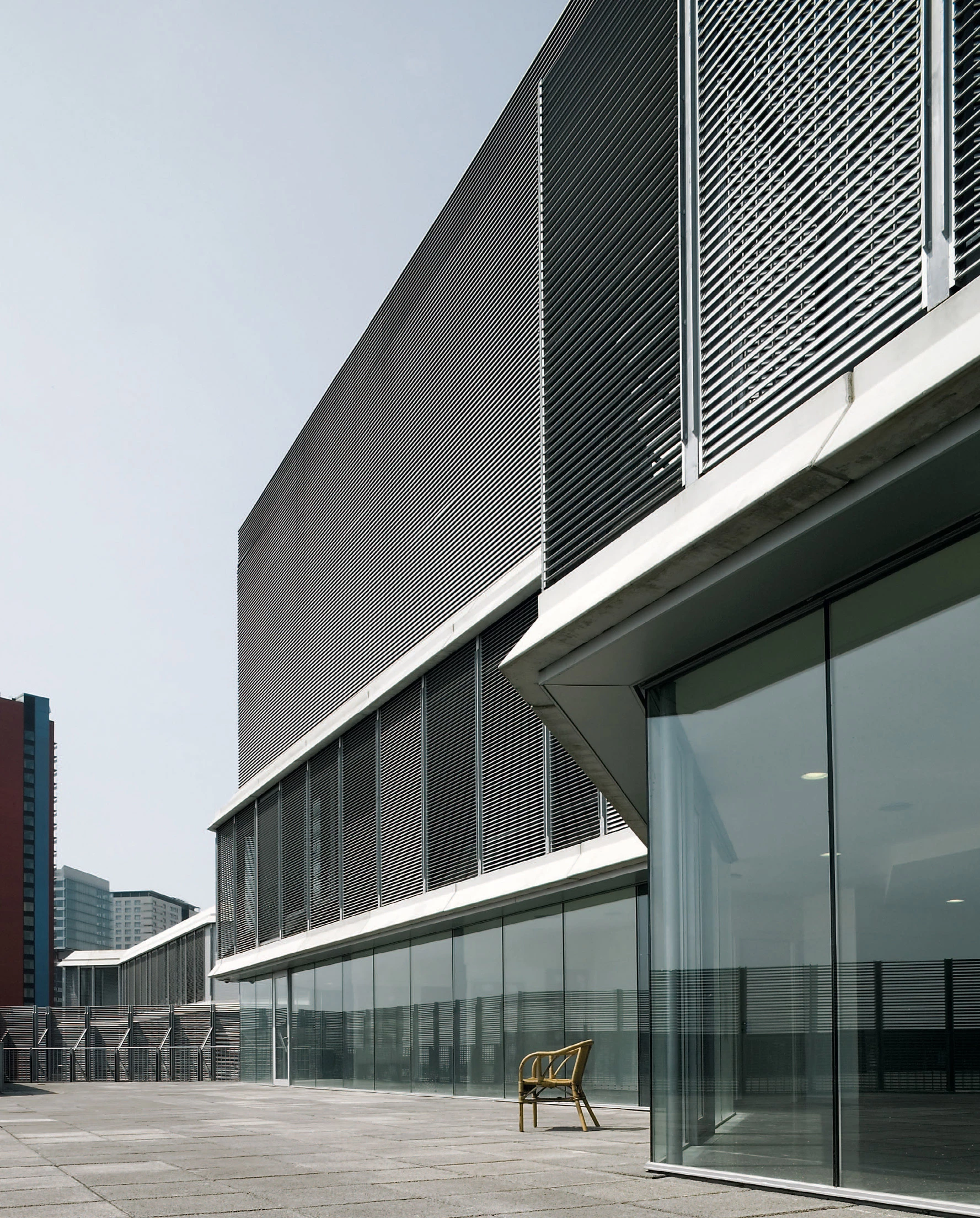
The entire enclosure is of glass, protected both by rolling aluminum blinds and by fixed walls of slats of the same material whose role is to ensure privacy and to contribute significantly to control the entry of sunlight in the building.
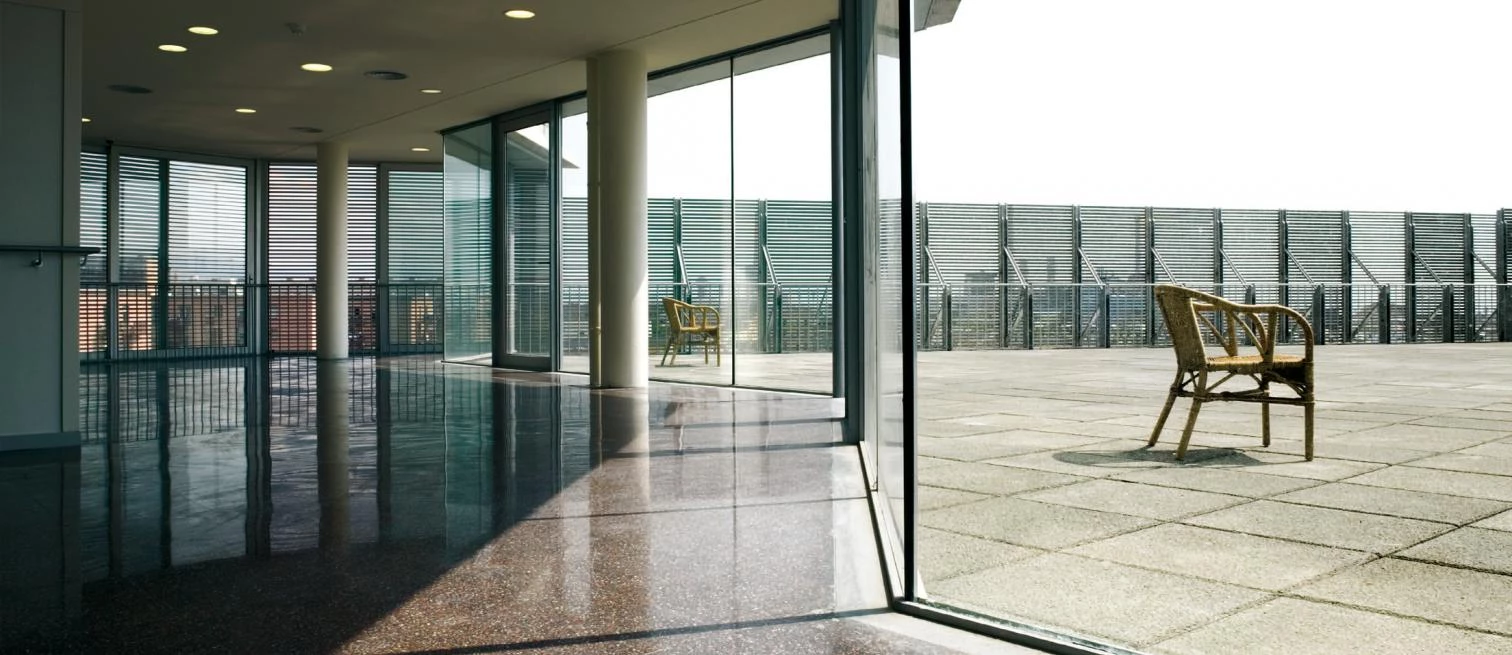
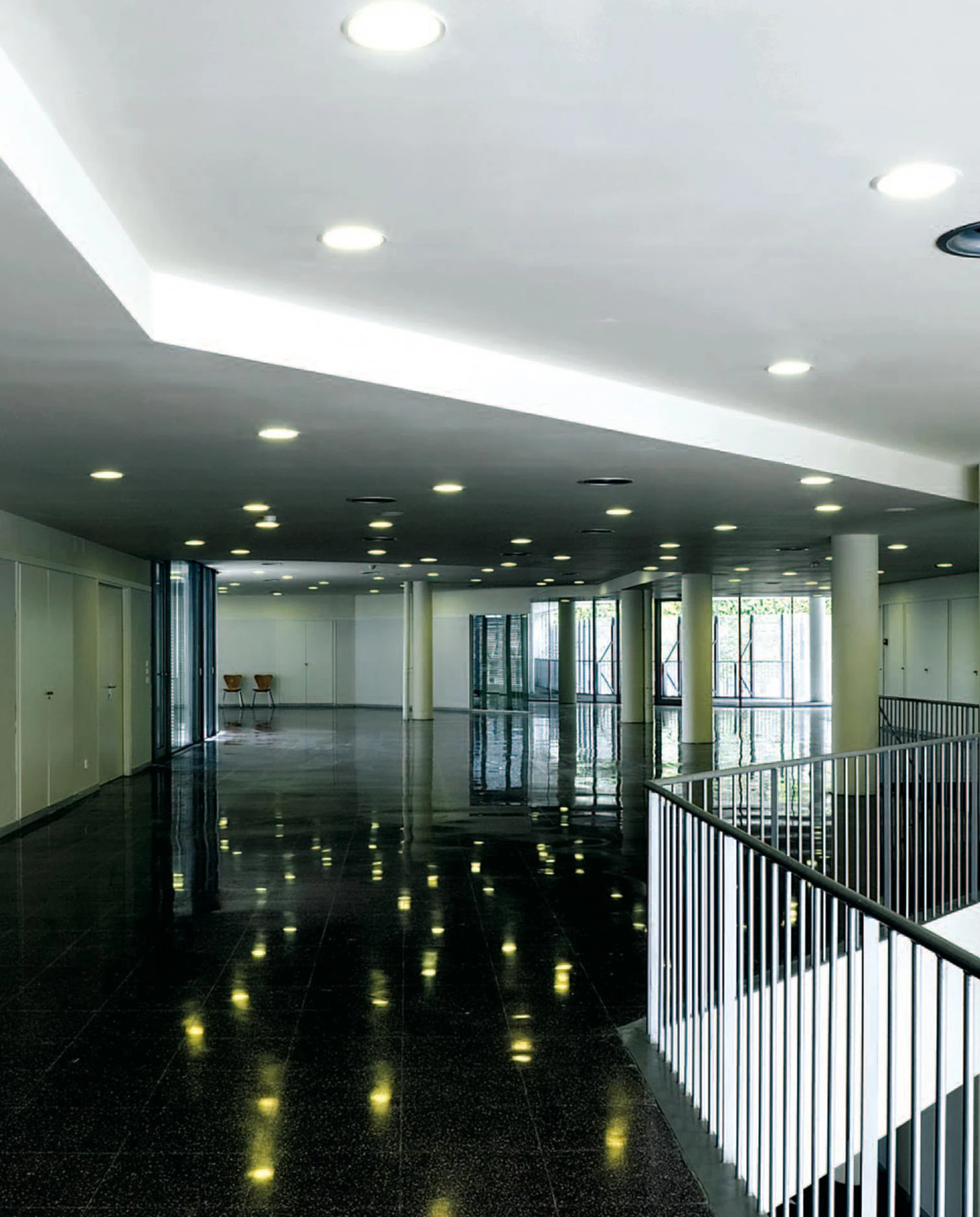
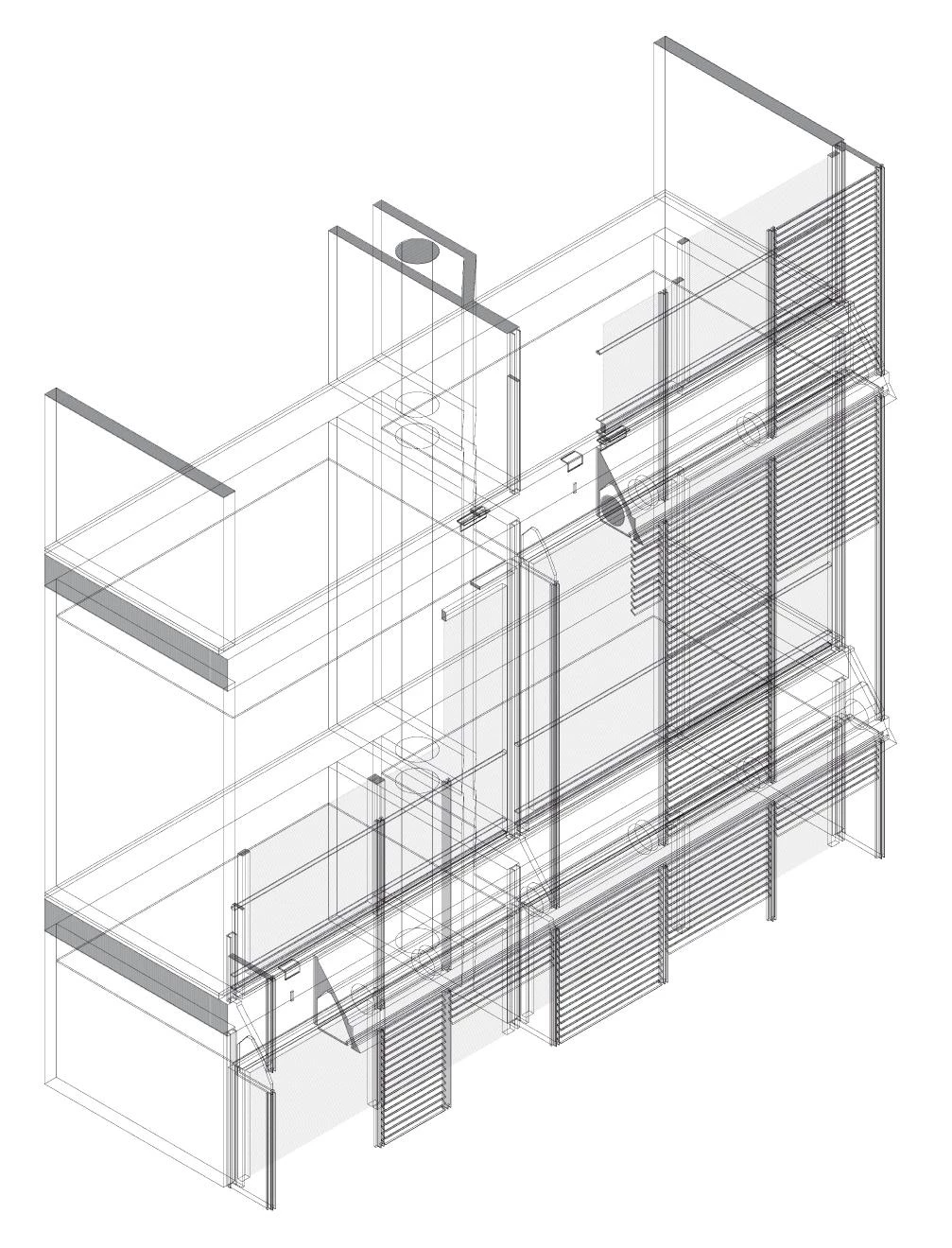
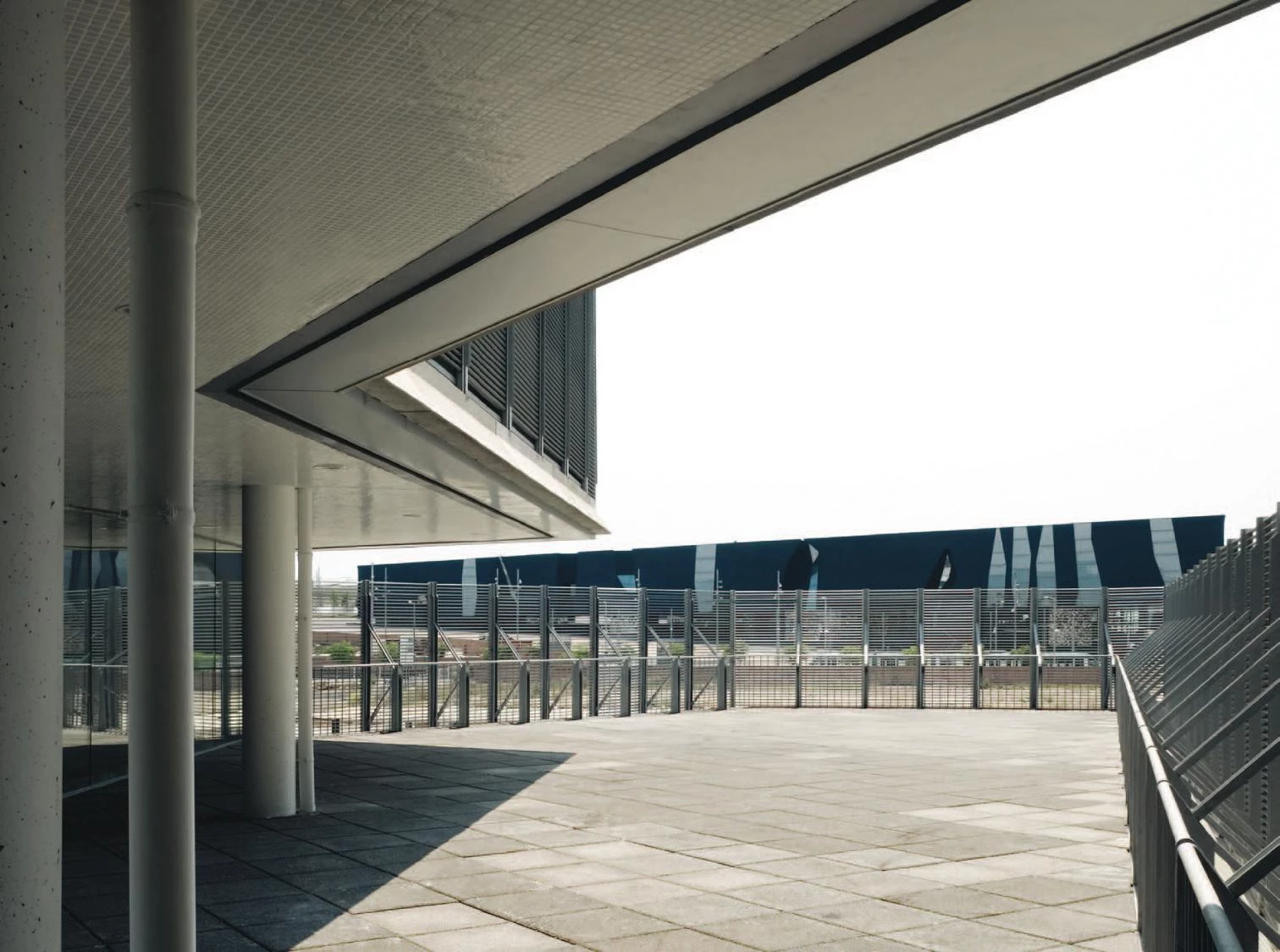
The spaces for interaction take on a prominent role: large terraces and glass facades make it possible to keep a close contact with the complex context characterized by the presence of the sea, the emblematic buildings of the Forum and the neighboring low-rise houses. The second skin of aluminum slats guarantees privacy aside from sun protection.
