



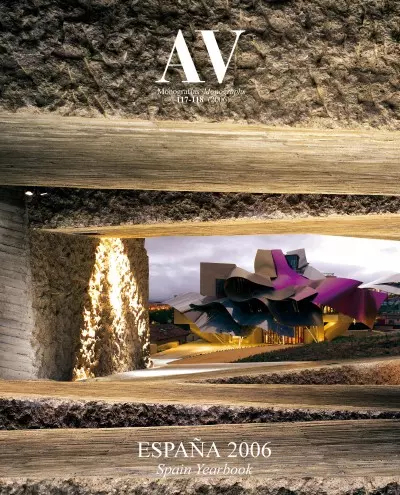
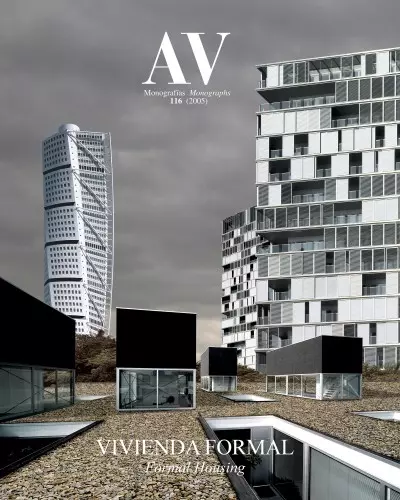
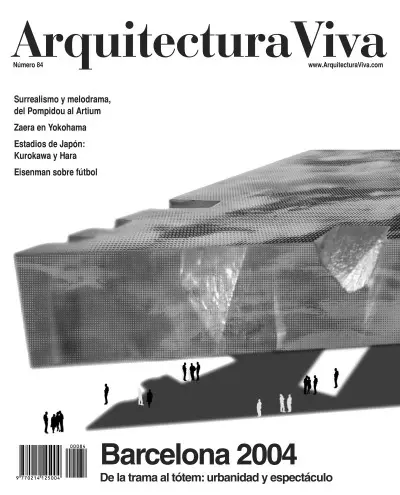
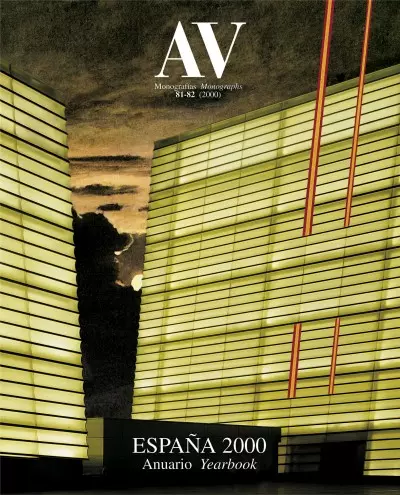

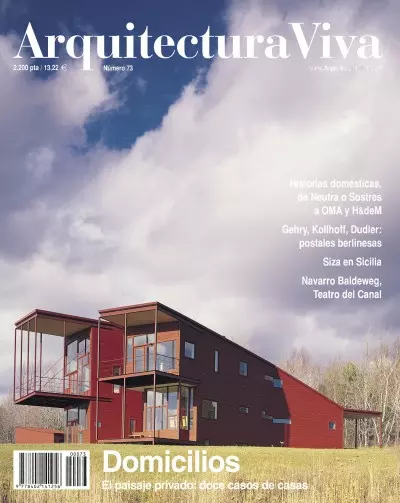
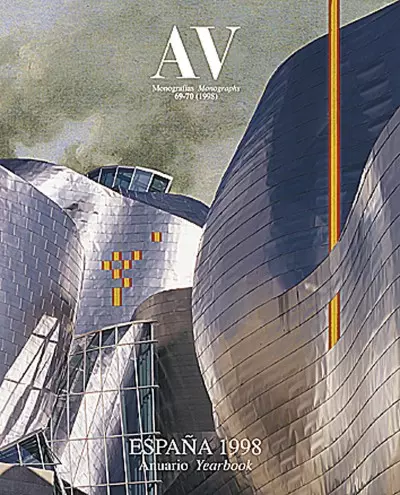
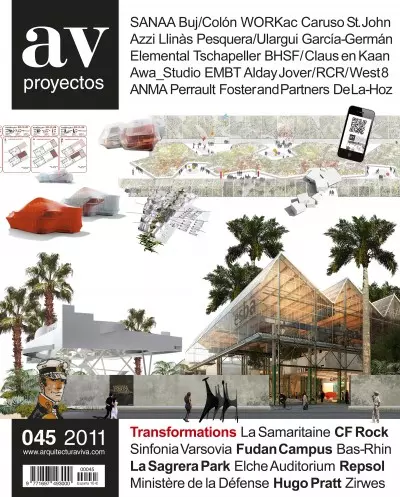
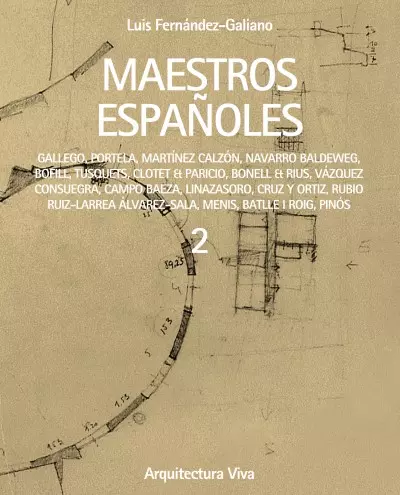
The building, of a single floor, takes up 266 of the 1,334 square meters of the total area of the plot, located in a residential neighborhood of the 1950s. The plot, however, was not large enough to isolate the house from the neighboring ones, and th
Developed by the Generalitat and Caixa Manresa and with Ferrán Adriá as advisor, the objective of the Fundación Alimentación y Ciencia (Alicia), is to organize and promote, with no profit motive in mind, research and technological development activit
The new building goes up amid the new city and the old periphery, there where the Diagonal avenue disappears along its path towards the sea, in a complex site marked by the disorderly crossing of the Plan Cerdá grid and the old road towards the Frenc
This residencial complex rises as an urban reference on Barcelona’s seafront. The urban planning development of this part of Diagonal Mar, which includes the park designed by Miralles, defines for this plot (called Illa de la Llum), a building ratio
With the purpose of establishing a physical connection between the self-built settlement that emerged in the sixties (today a neighborhood known as Las Roquetas) with the more recent expansion of Sant Pere de Ribas, the municipality decided to genera
Delimitados por las calles Llull y Taulat, y la rambla de Prim, los dos edificios responden a lo complejo de su entorno con una volumetría fragmentada y alturas entre 100 y 16 metros. El conjunto sigue la tradición de ciertas torres barcelonesas que
La casa Salvans es uno de esos casos en los que lo edificado asume la naturaleza del solar: un magnífico huerto en el corazón del casco de Prats de Lluganés que ha permanecido ajeno al crecimiento del tejido urbano de esta localidad barcelonesa. Un m

