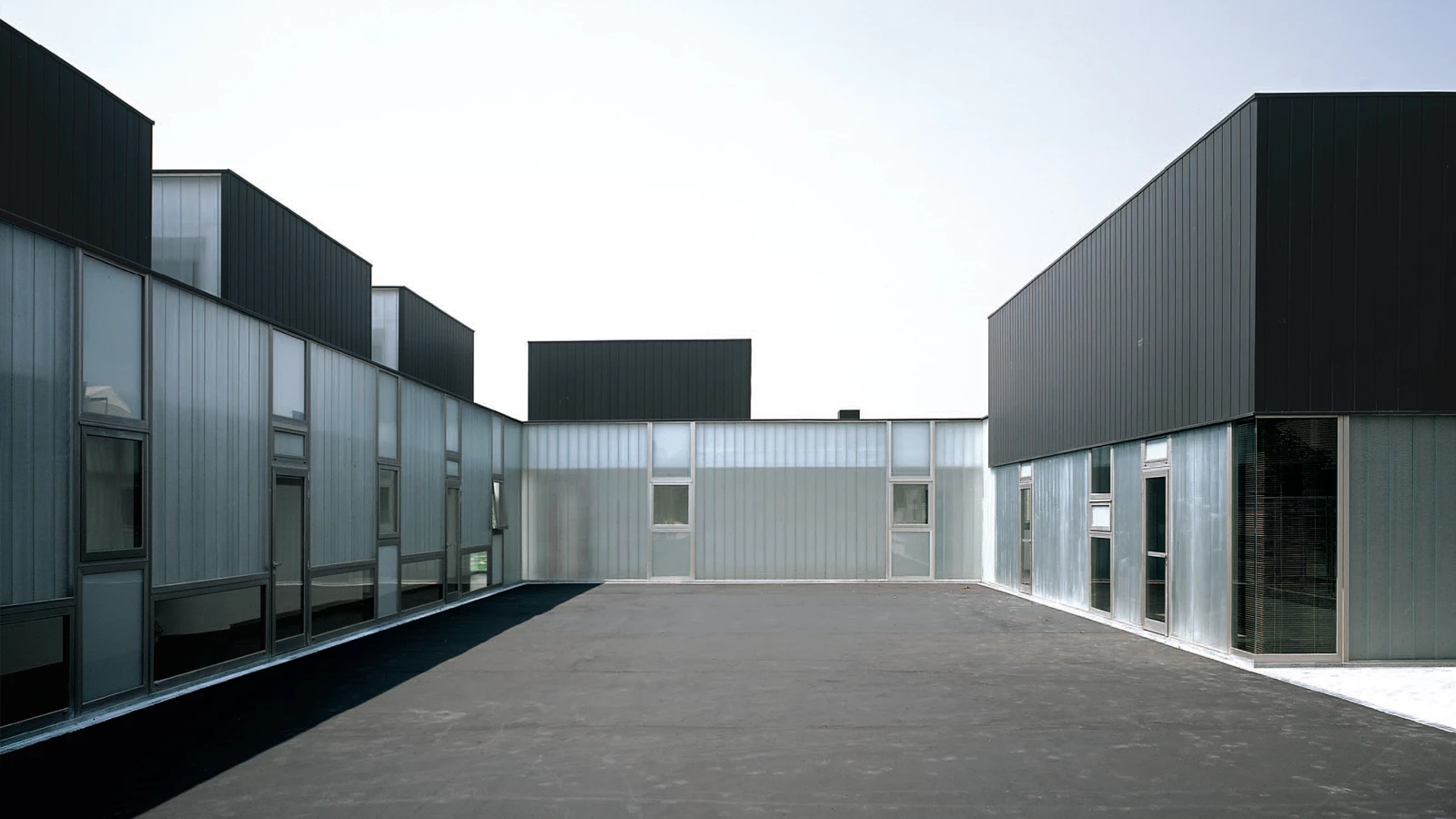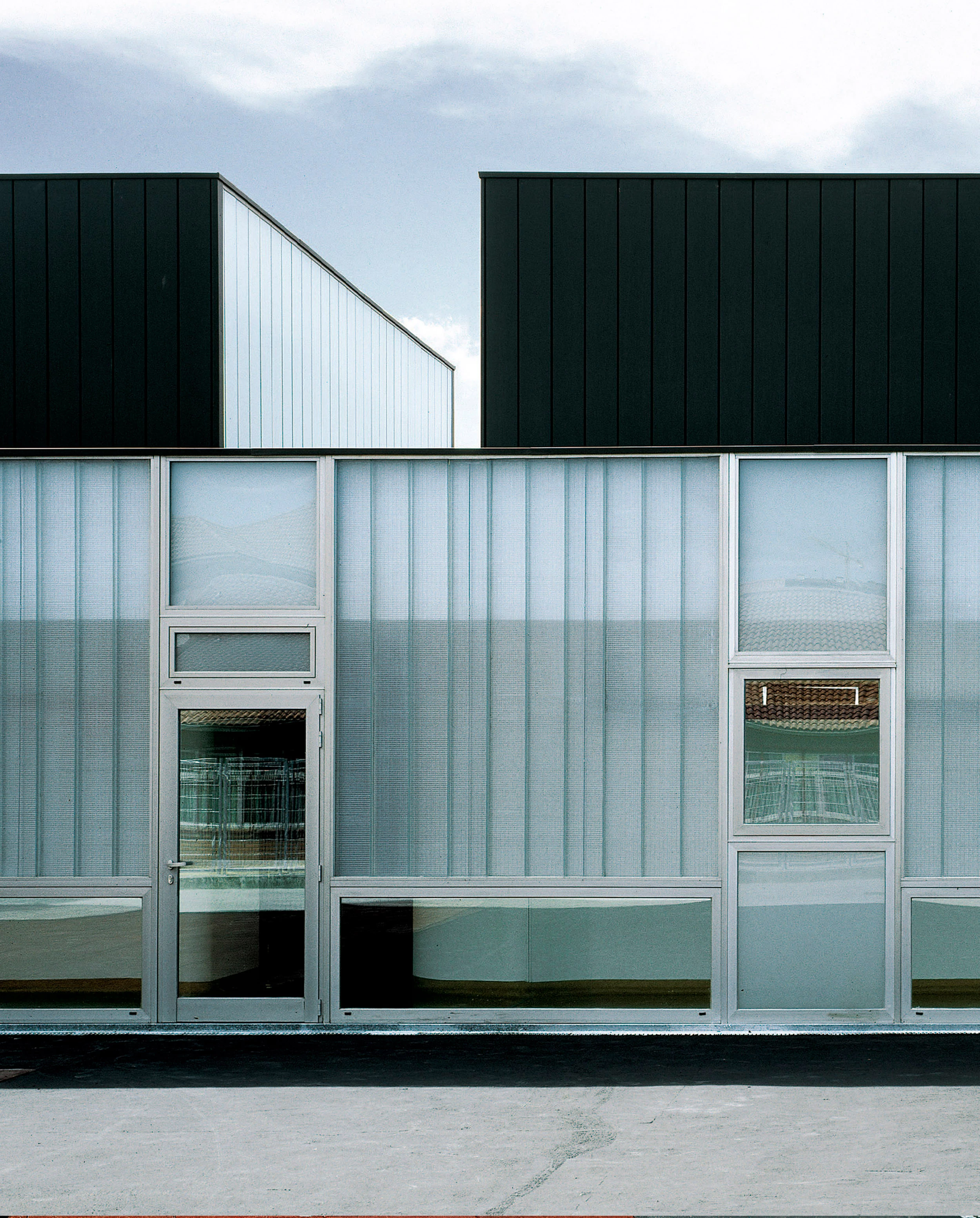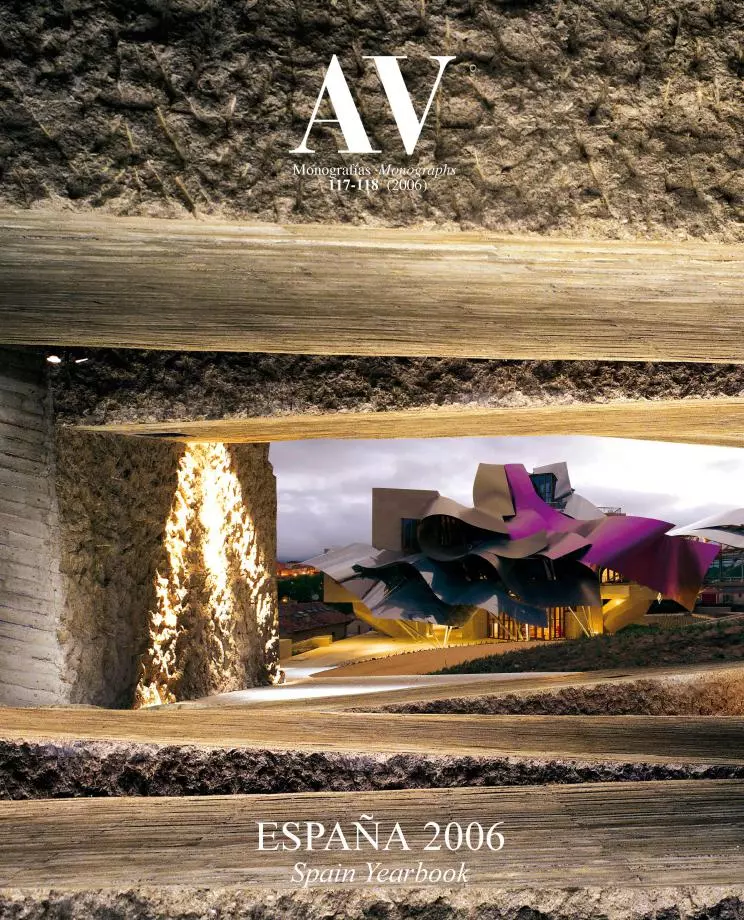Kindergarten, Ávila
BmasC arquitectos- Type Kindergarten
- Material Glass
- Date 2005
- City Ávila
- Country Spain
- Photograph Roland Halbe
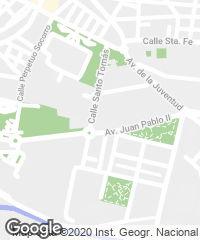
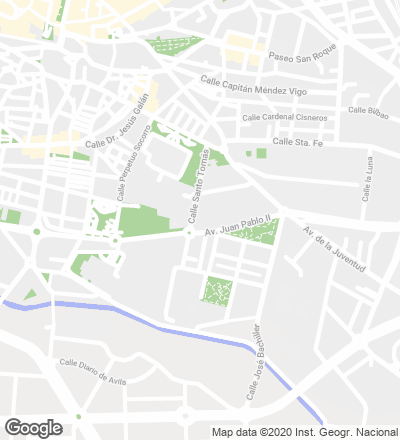
In the same plot of land where the old vegetable gardens of the Real Monasterio of Santo Tomás used to be, in an area of recent development south of Ávila, several projects for educational purposes have been carried to term over the course of the last two decades. The new kindergarten takes up the southwest corner of this site, in a plot filled and levelled to serve as playground of the first schools.
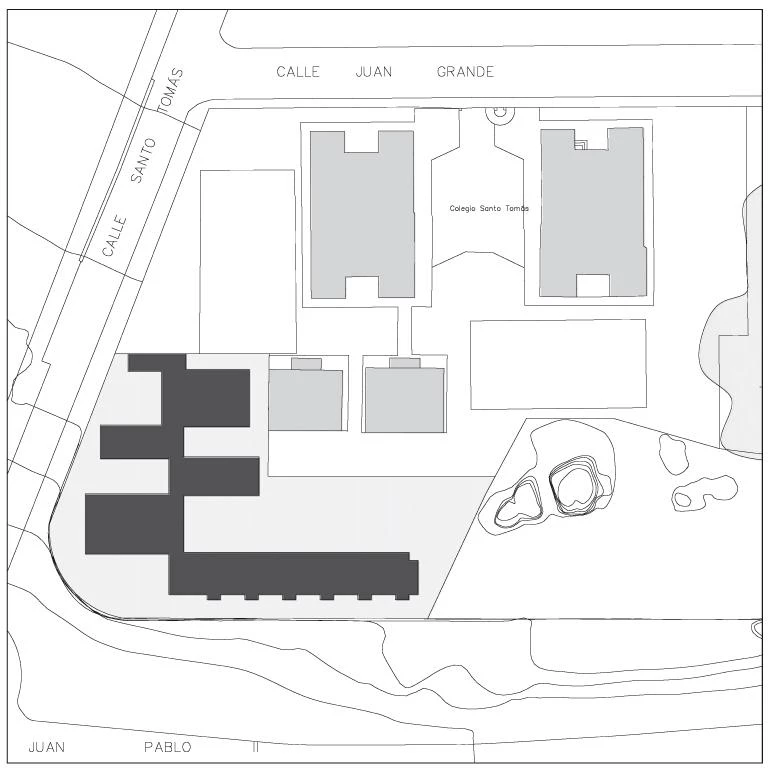
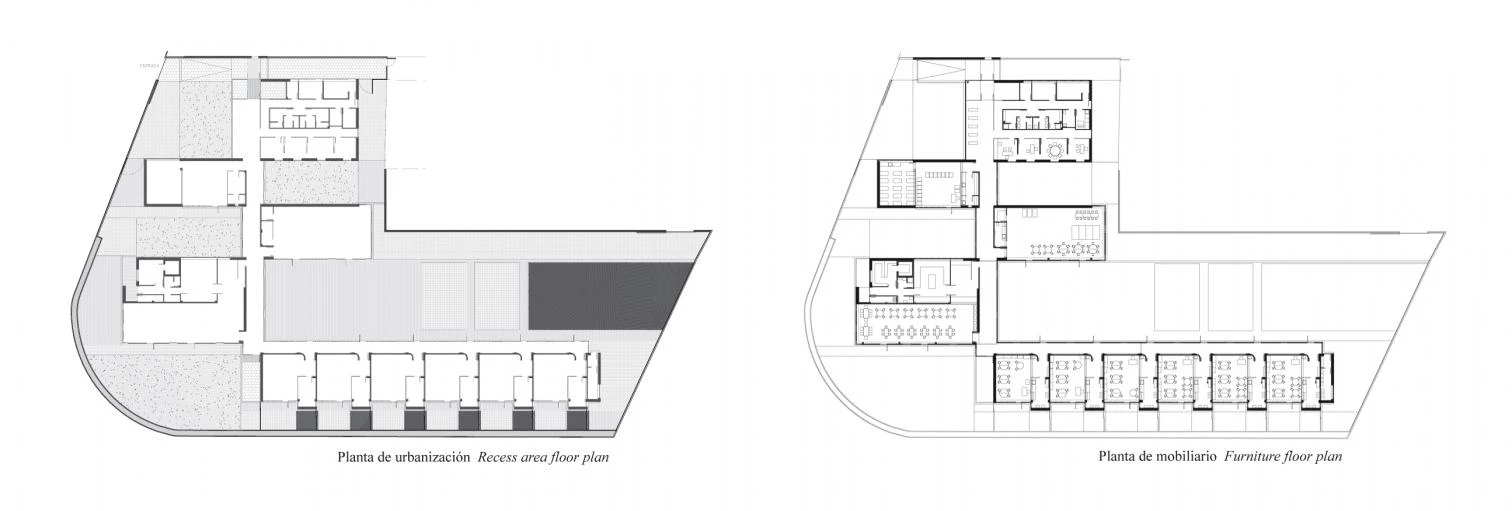
The program extends over the site searching for a south orientation and a direct relationship with the exterior, prompting an interplay of solids and voids in which the solids are conceived as containers of light and color, and the voids as spaces defined by the materials surrounding them

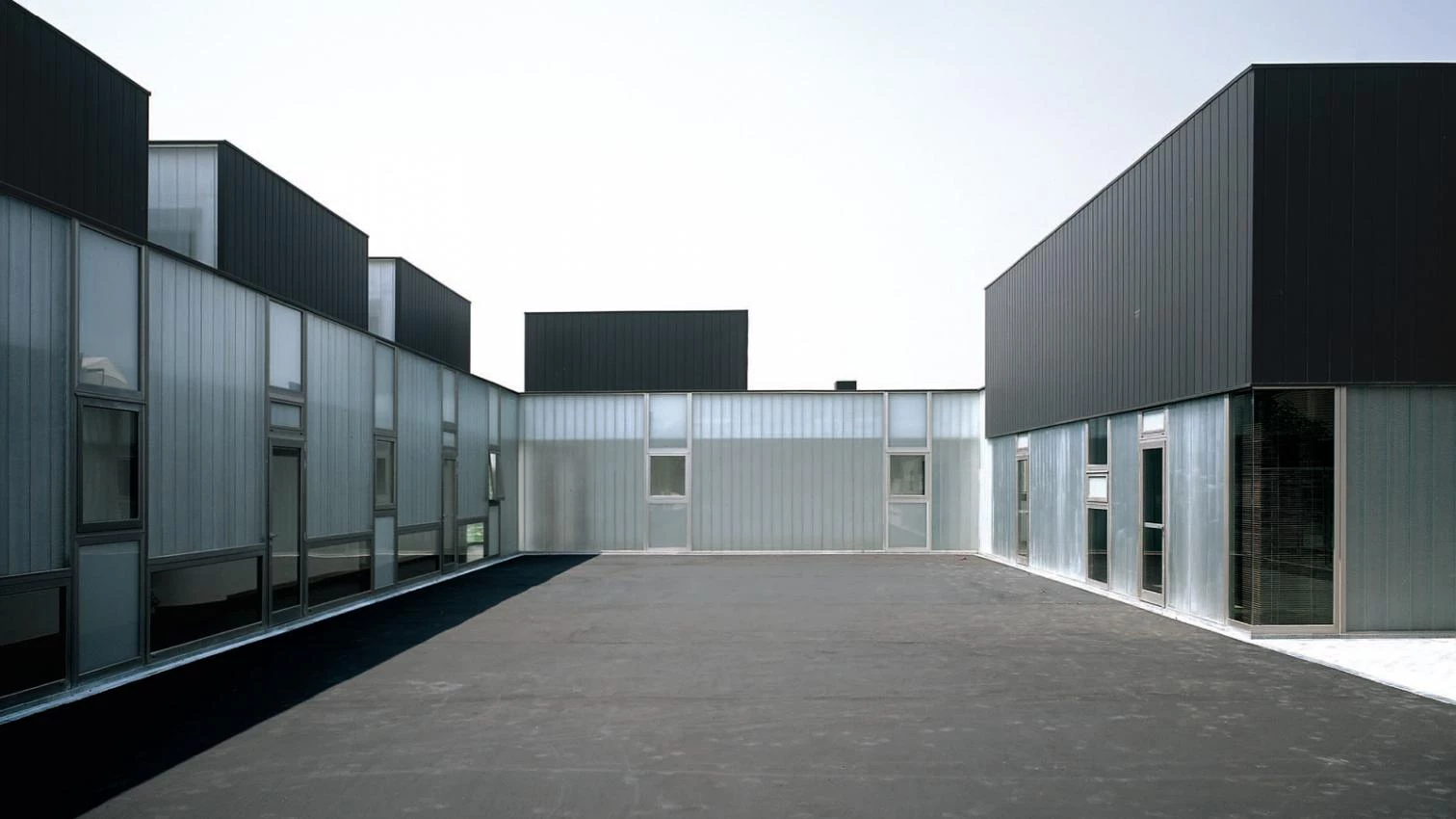
The complex comprises five single-height pieces; a tribute to the sober Renaissance architectures of the monastery. These volumes are articulated with private courtyards, each one of them connected with a large communal courtyard, open to the surroundings and in contact with the most emblematic topographical element of the area: the granite rock known as ‘machucana’ stone that lends its name to the school.
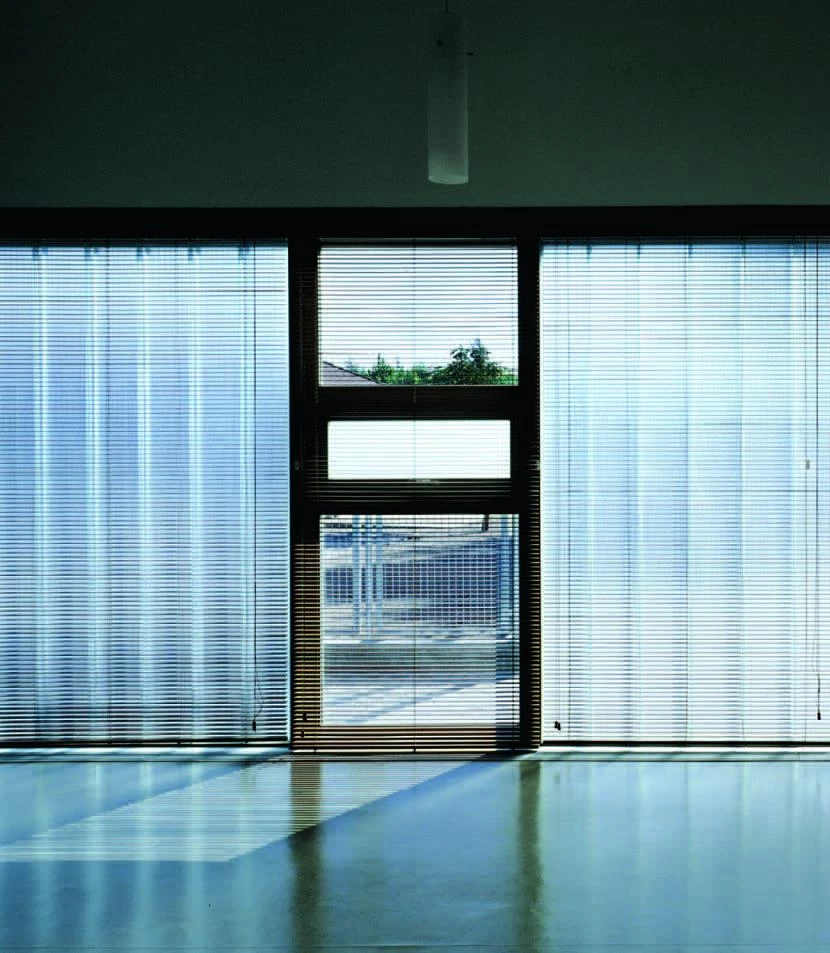
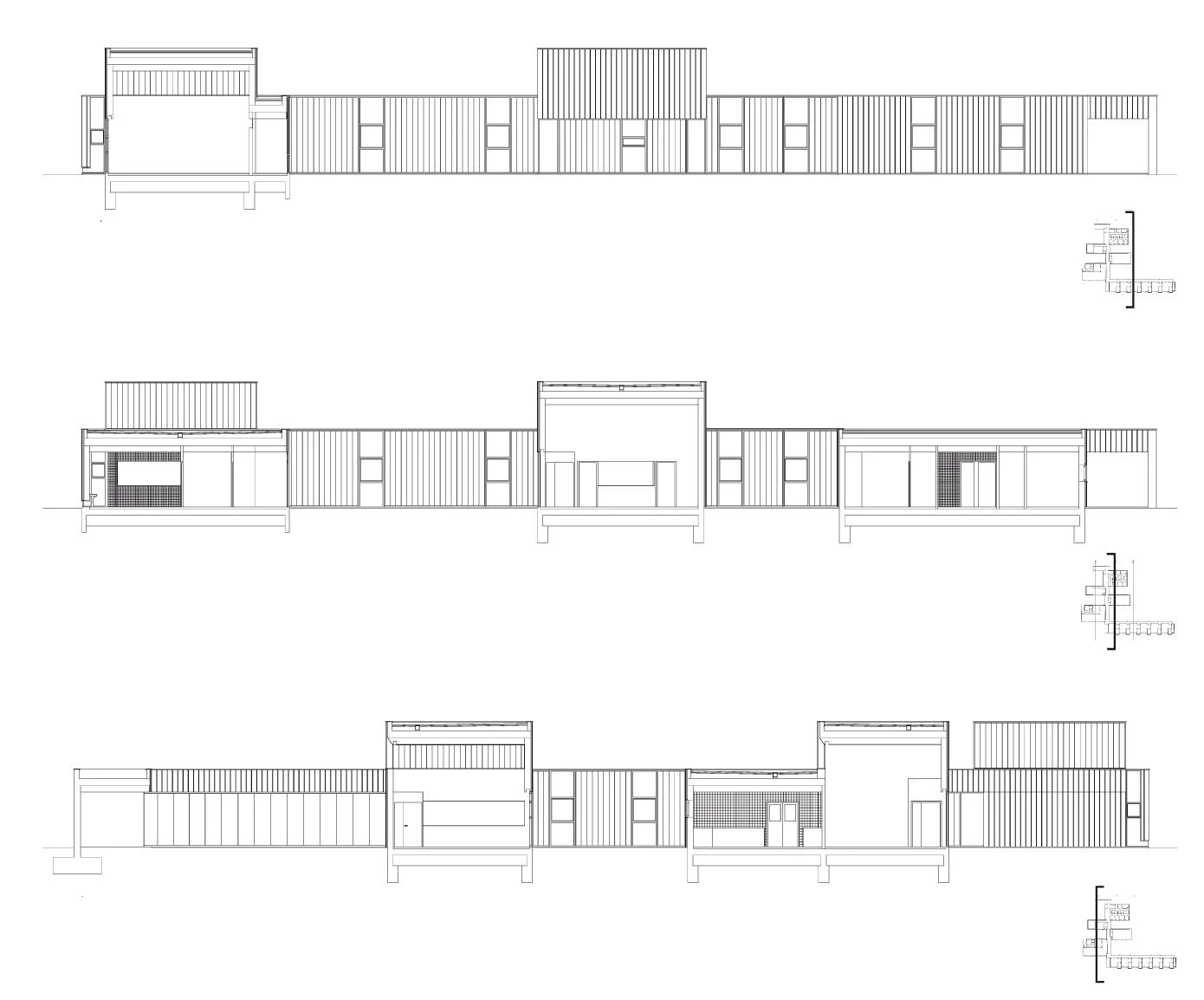
The project is divided into five pieces oriented to the south and in contact with the exterior.
Carried out with only two materials, the facade of the kindergarten displays a discreet and contained image towards the exterior. Surfaces of glass and zinc with an anthracite-tone prepatina are combined to configure a black and white collage livened up by the impact and intensity of light, which acquires multiple variations thanks to the different glass finishes used. The surfaces of glass used are transparent or translucent; these last ones are obtained with U-glass profiles with different degrees of opacity in accordance with the type of insulation used, be it panels of expanded polystyrene or translucent sheets of cellulose.
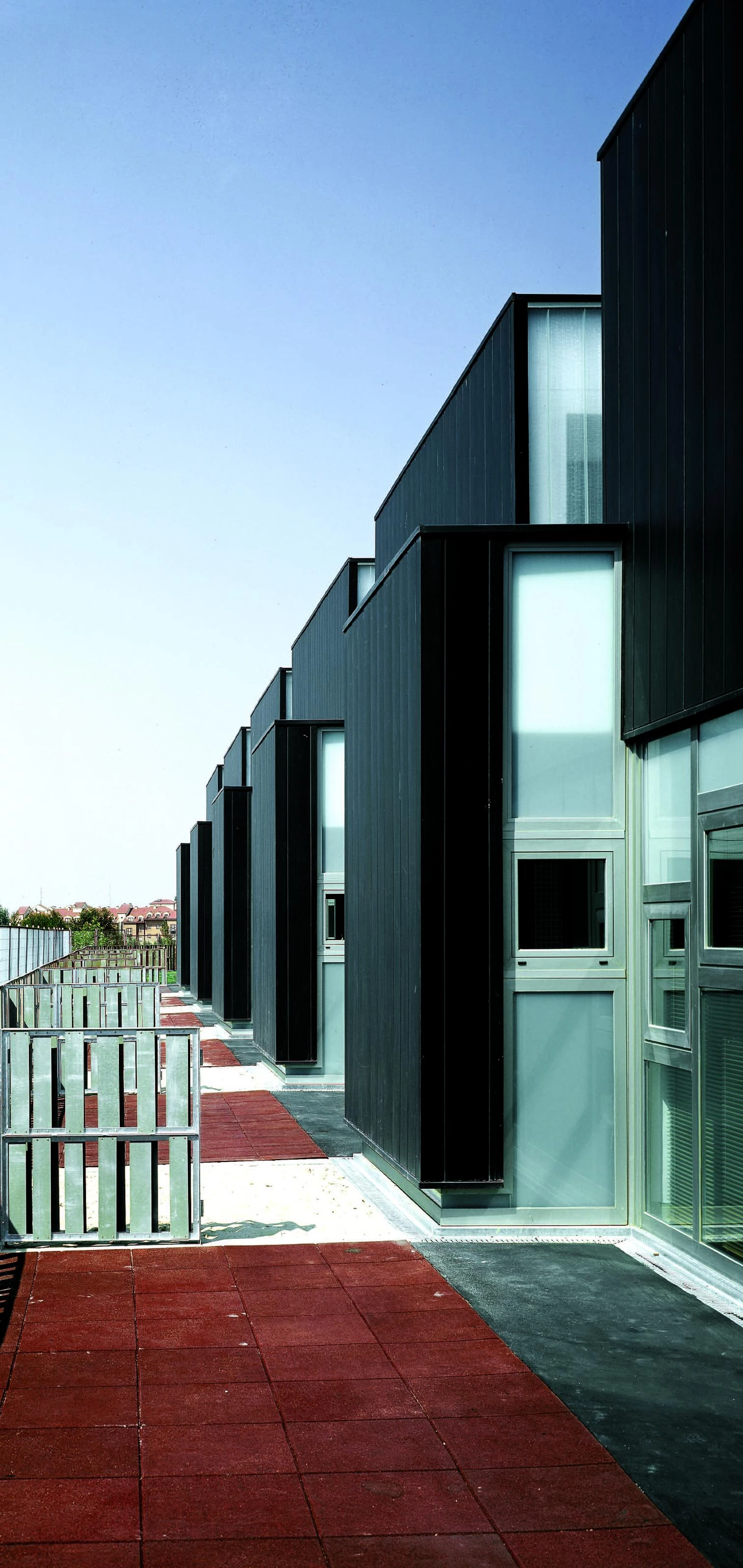
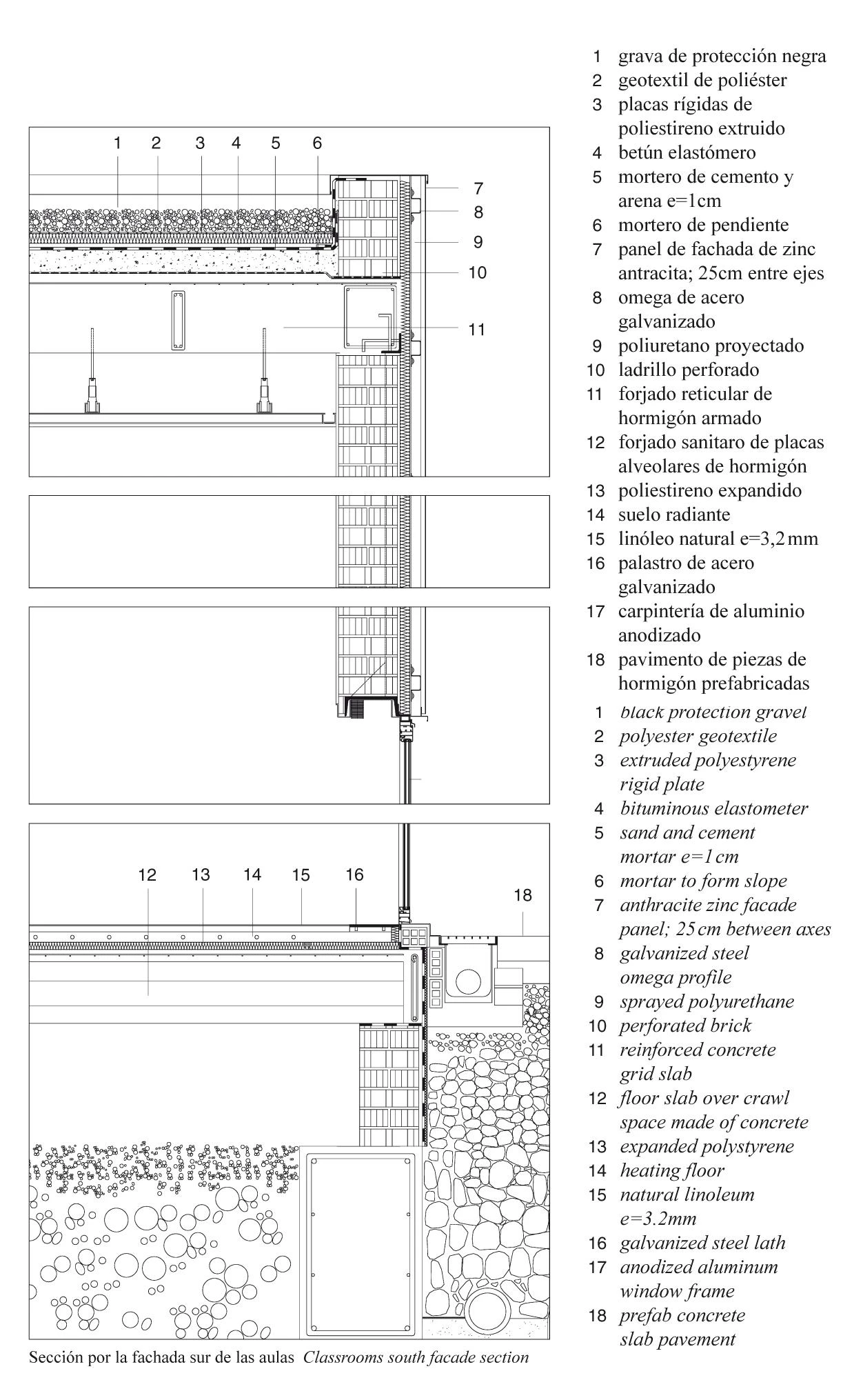
In the interior, in contrast, the color that bathes the brick surfaces and frames takes on a prominent role. The classrooms, oriented to the south, counteract the strong light contrasts with skylights in the top part of the walls. This creates high-ceiling spaces that are delimited by suspended light fixtures. By opening up windows in the corridors it is also possible to come closer to the scale of children, ensuring that they will be able to maintain a constant visual contact with the outdoor spaces.
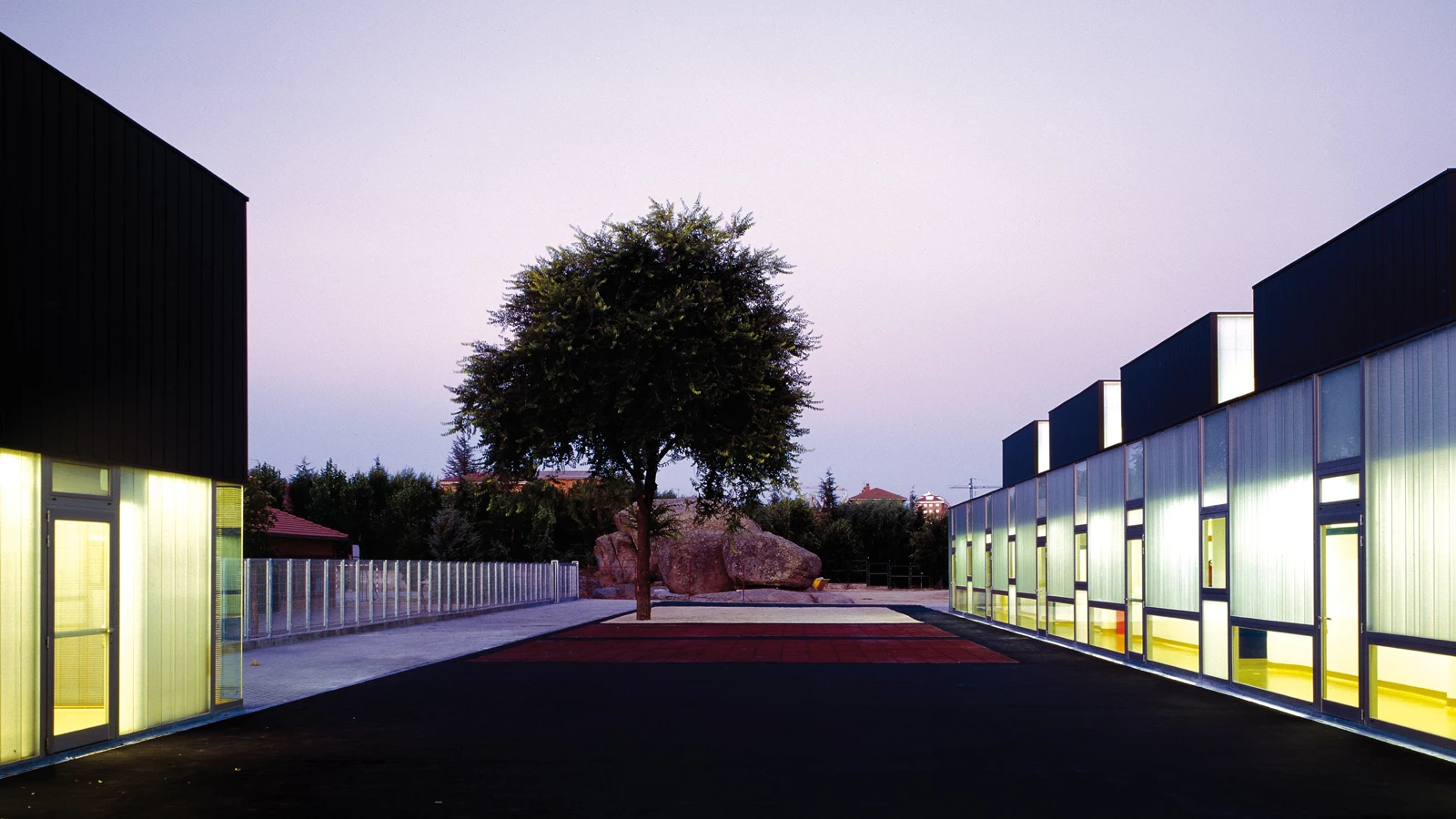
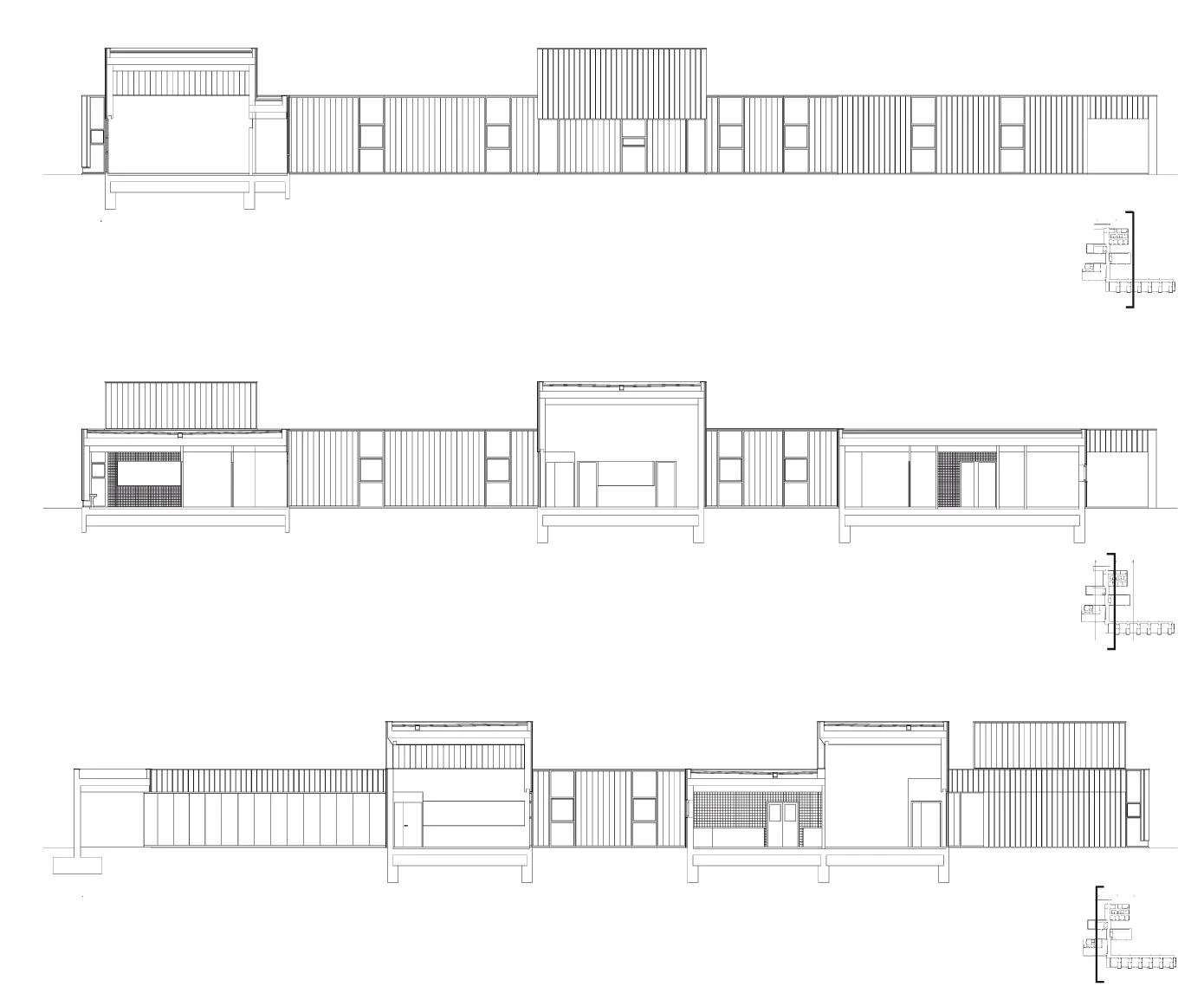
The surface of the recess areas combines eight elements: concrete, slurry, stone, cork, grass, metal framework, sand, fiber and aromatic plants that compose a multicolor carpet to evoke the ancient monastic vegetable gardens.
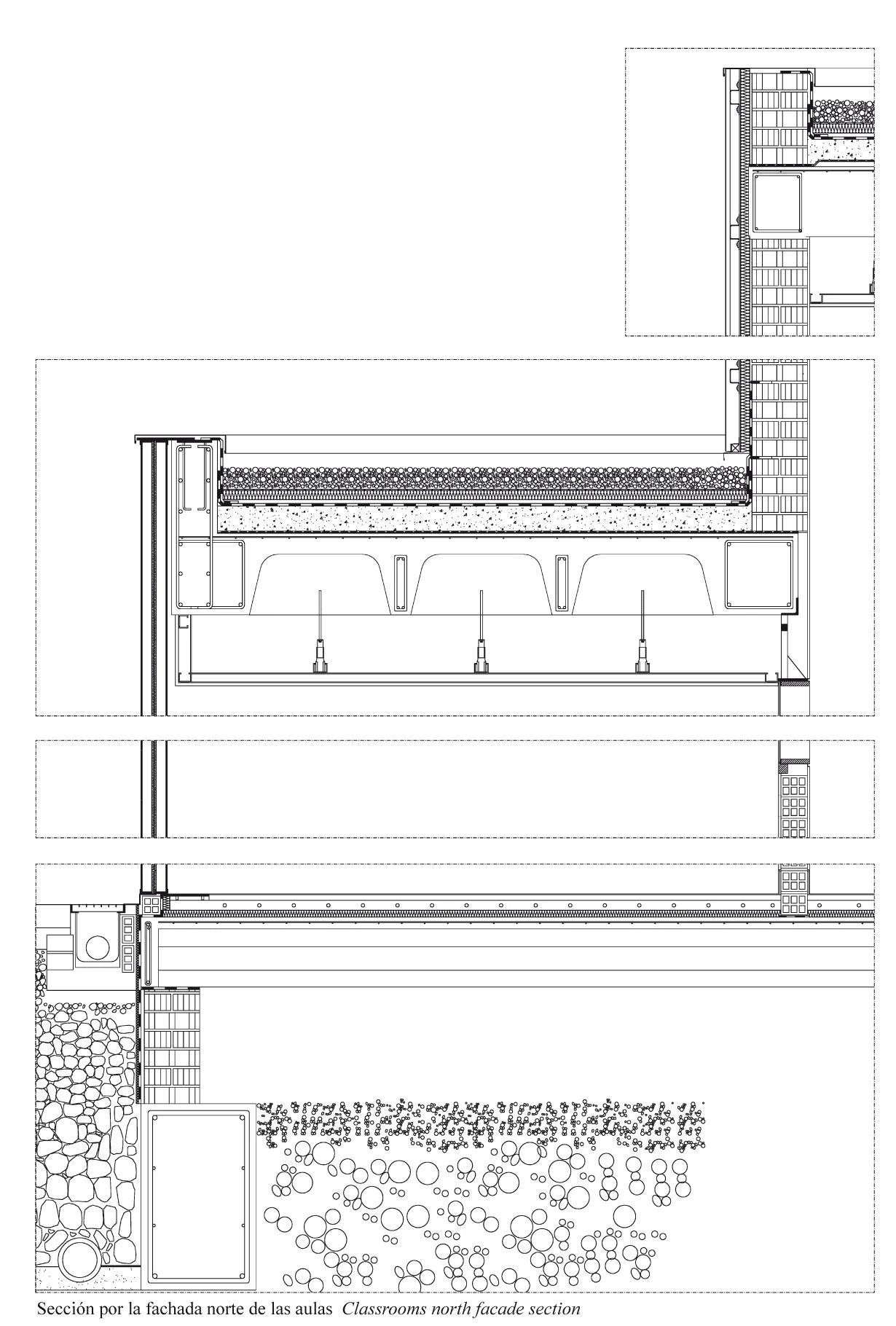
The subtle facade made out of just two materials, black zinc and glass, takes on an wide range of hues thanks to the different degrees of transparency of the glass surfaces combined with the varied light effects.
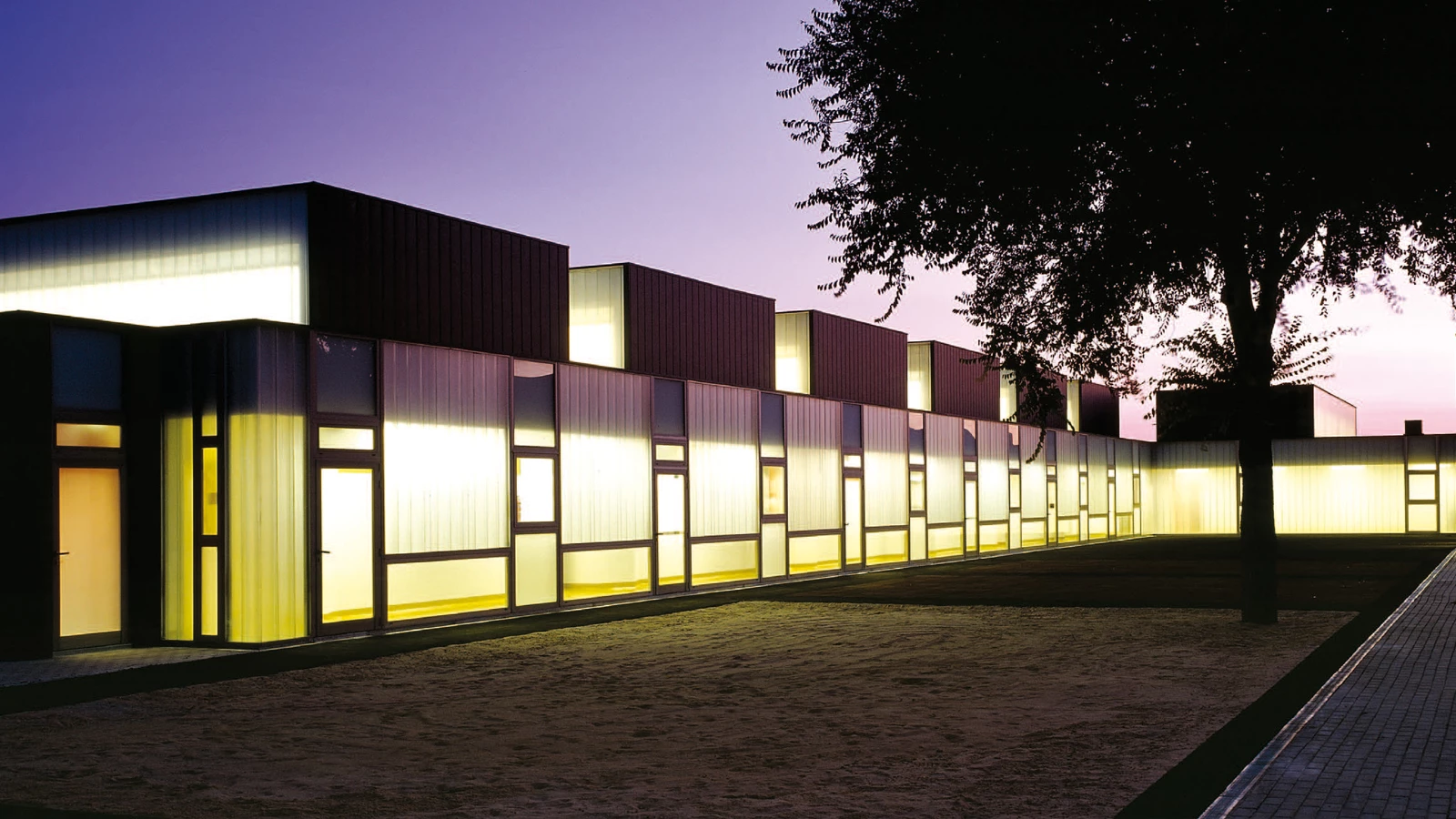
Cliente Client
Ayuntamiento de Ávila
Arquitectos Architects
Arturo Blanco, Alegría Colón/BmásC
Consultores Consultants
Ángel García García (aparejador quantity surveyor); Jacinto de la Riva Gómez (estructuras structures);O.T.E.D (instalaciones mechanical engineering)
Contratista Contractor
Collosa
Fotos Photos
Roland Halbe

