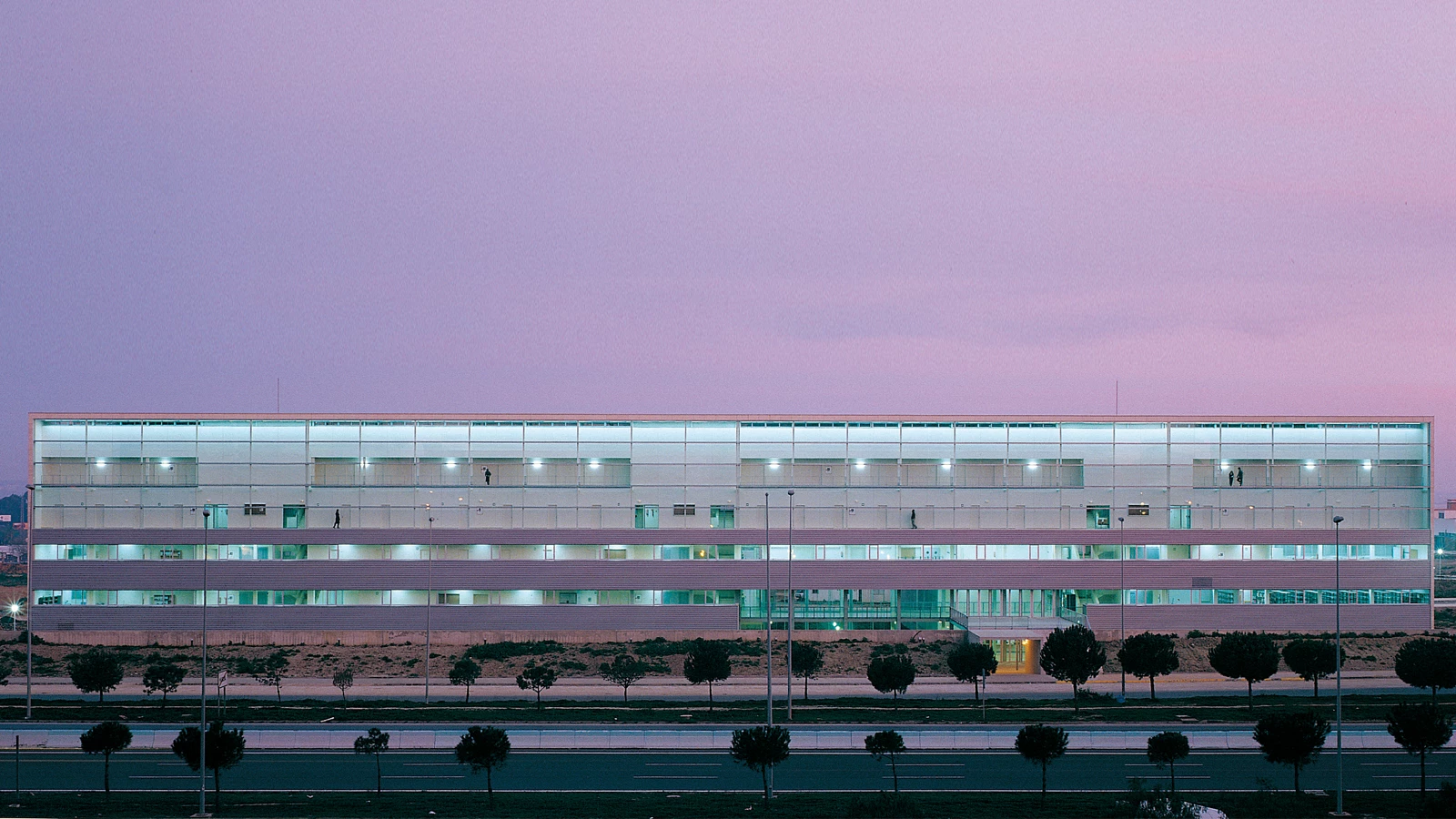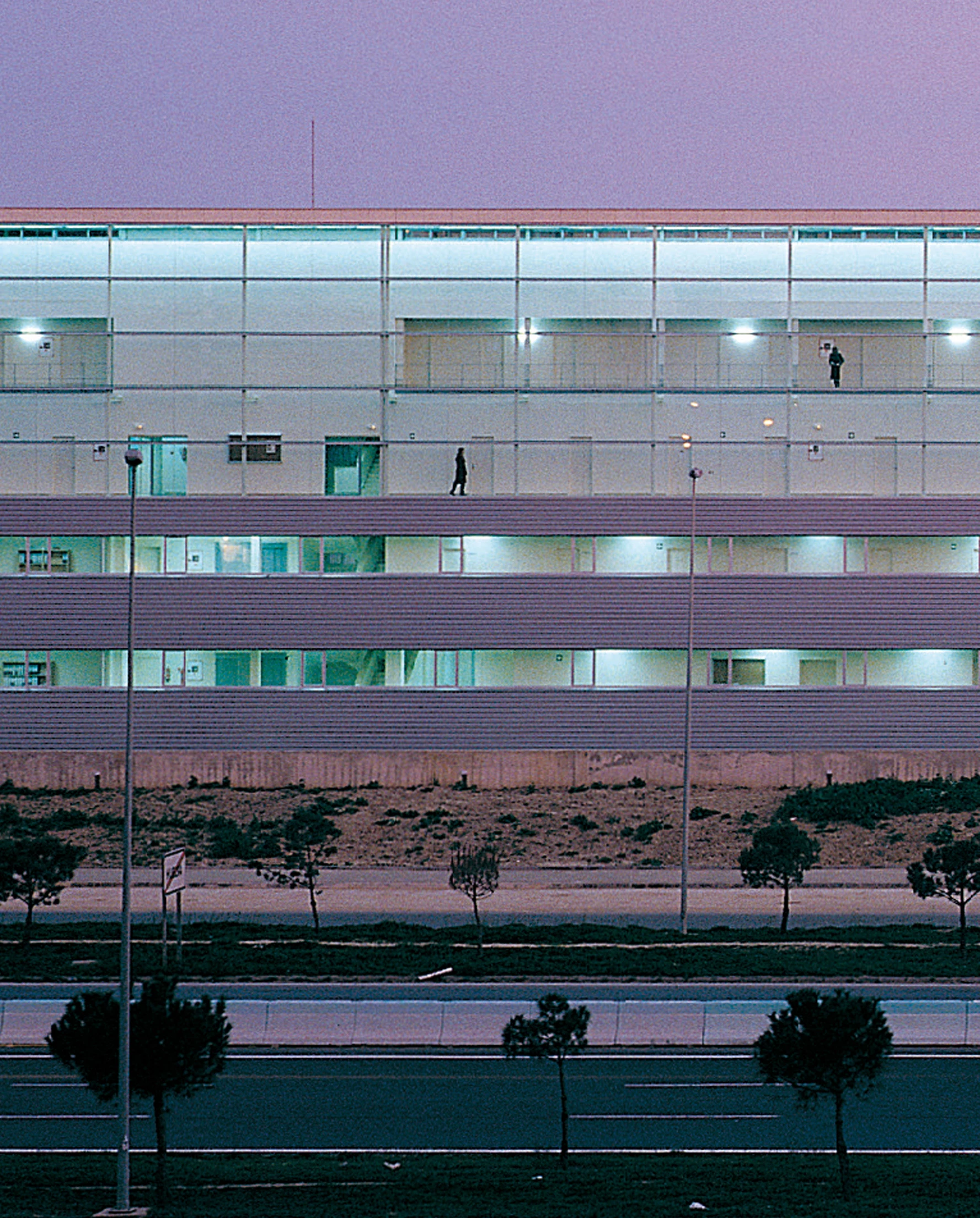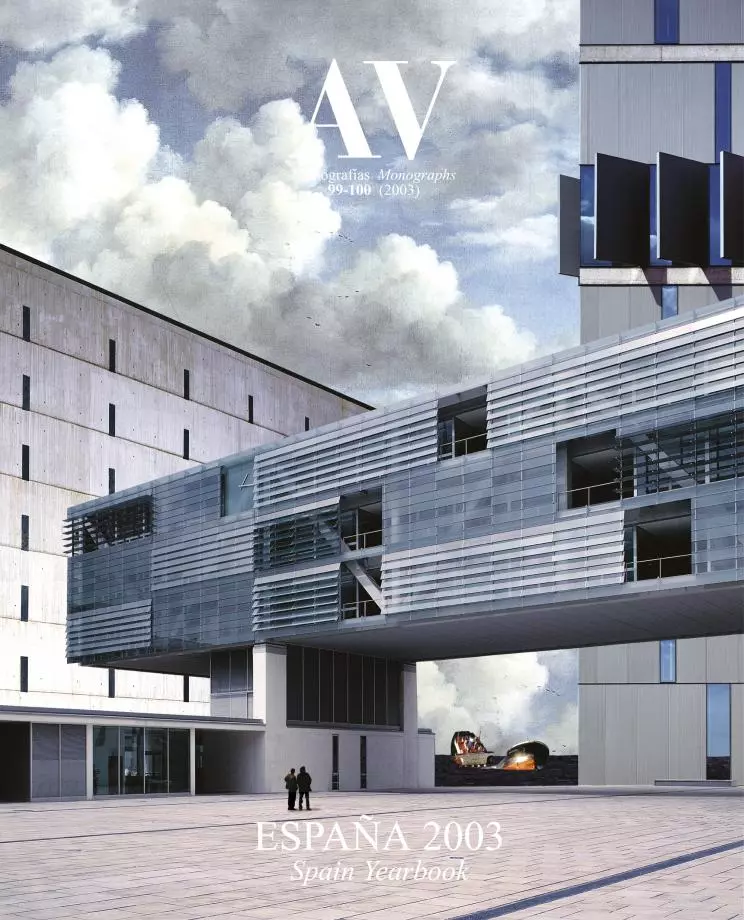University Schools, Huelva
Carrascal-Fernandez de la Puente arquitectos- Type University Education
- Material Glass Aluminum
- Date 2002
- City Huelva
- Country Spain
- Photograph Duccio Malagamba
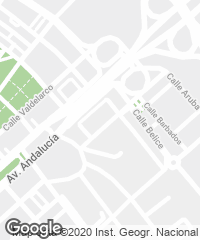
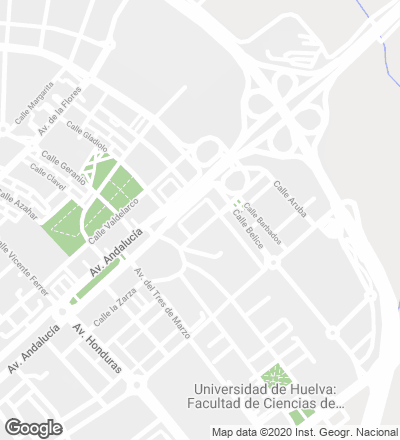
The several buildings of the University of Huelva go up around the new layout of the campus of El Carmen, between the avenues of Andalucía and the Fuerzas Armadas, this last one used to lead to the old pavilions of the Cuartel del Carmen, currently renovated for academic purposes. The recent extension of this educational complex prolongs the campus all the way to the edge of the highway, giving the building that goes up there – and that is to house the schools of Social Work – the character of frontier building.
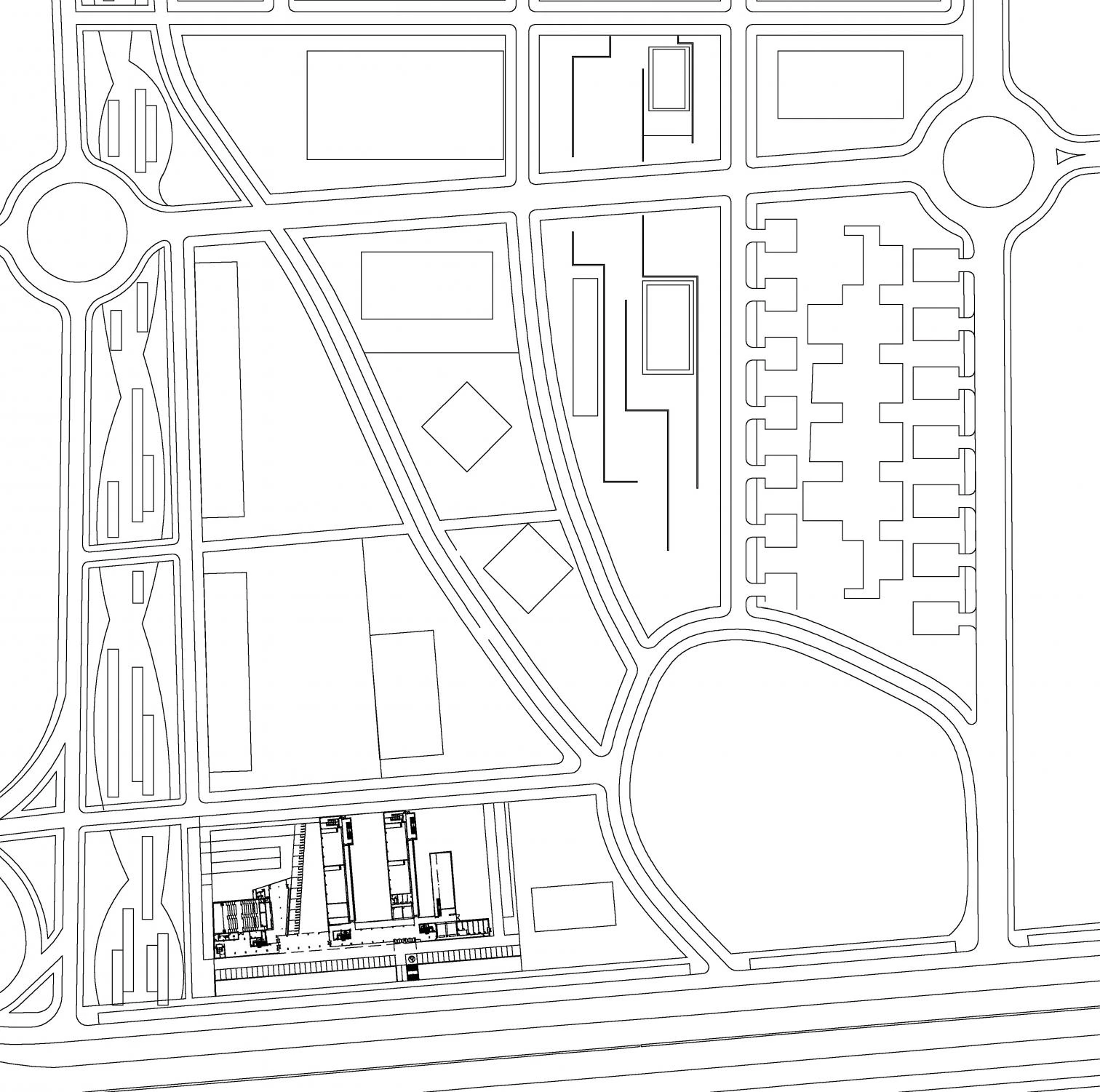
The size of the prism responds to the program and to its frontier position on the campus, so helping to close its perimeter; the glass panes of the facade onto the highway are a bright counterpoint to the volumetric rotundity.
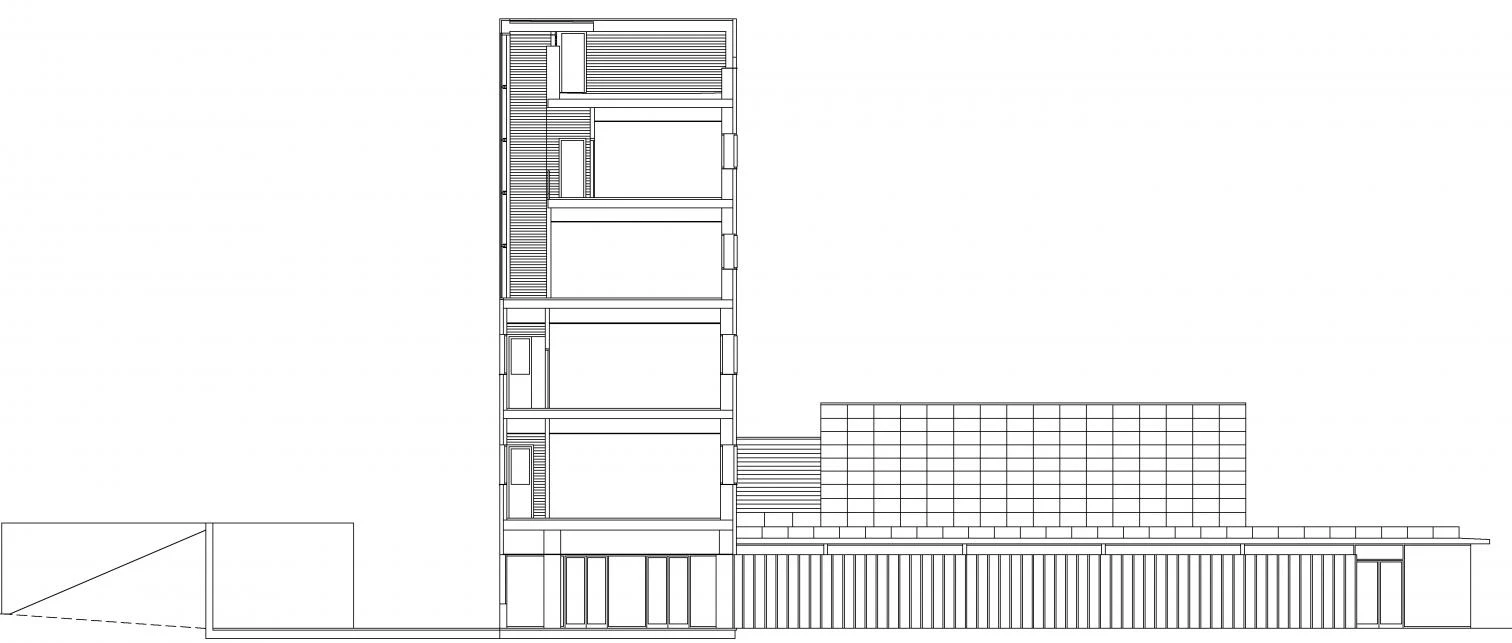
Trying to establish some order before the uncertain landscape of houses in U on the other side of the new highway of access to the city, the gigantic linear prism conceals itself behind a concrete wall – that with a green slope towards the road serves to reduce the noise of traffic –only to emerge ten meters further back in a serene and transparent manner. Its six-floor facade, that is at this point the ‘face’ of the University, heralds the open character of the institution through a large glass plane that covers three heights of the building. Divided into horizontal bands that alternate glass and corrugated aluminum sheet within the deep-set concrete frame of the side facades, this large window gets around the highway and takes in the buildings on the opposite side, in a reflection that becomes more evocative at dusk; in the interior, the glass encloses a three-story hall that by way of the freestanding vertical mullions, the metallic sheet that covers the walls and the upper balcony-like corridors, has the imprint of a covered, rhythmic and long street.
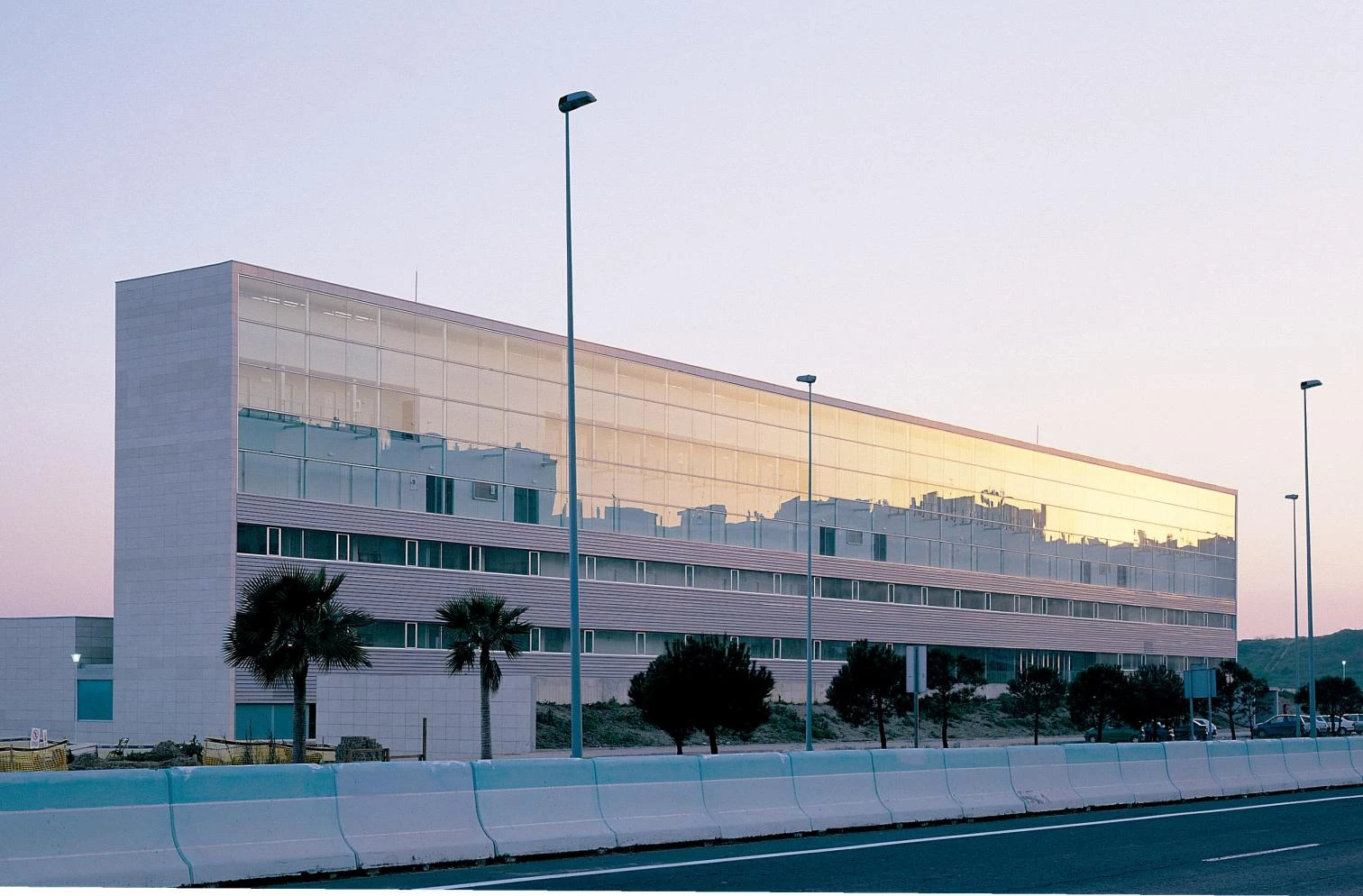
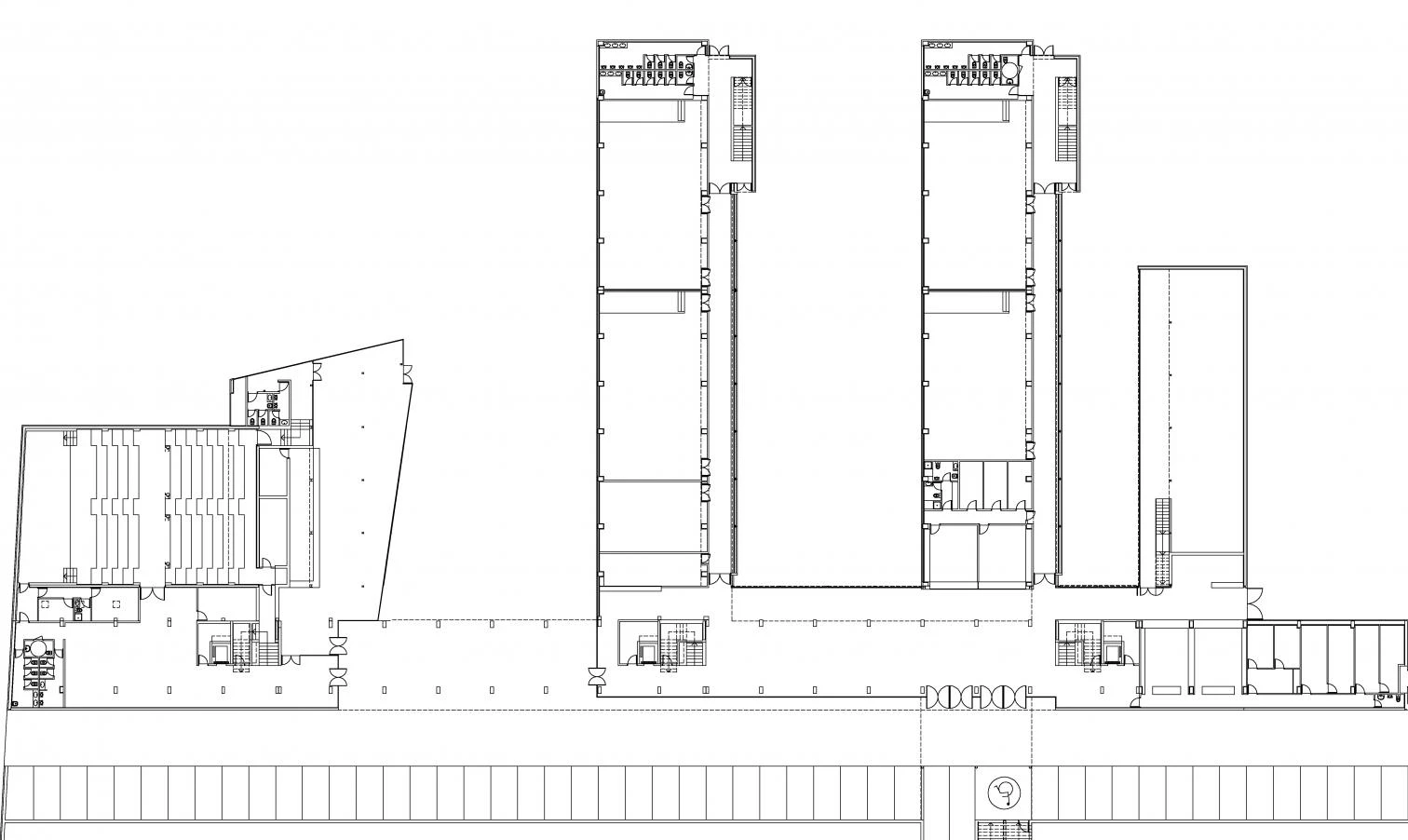
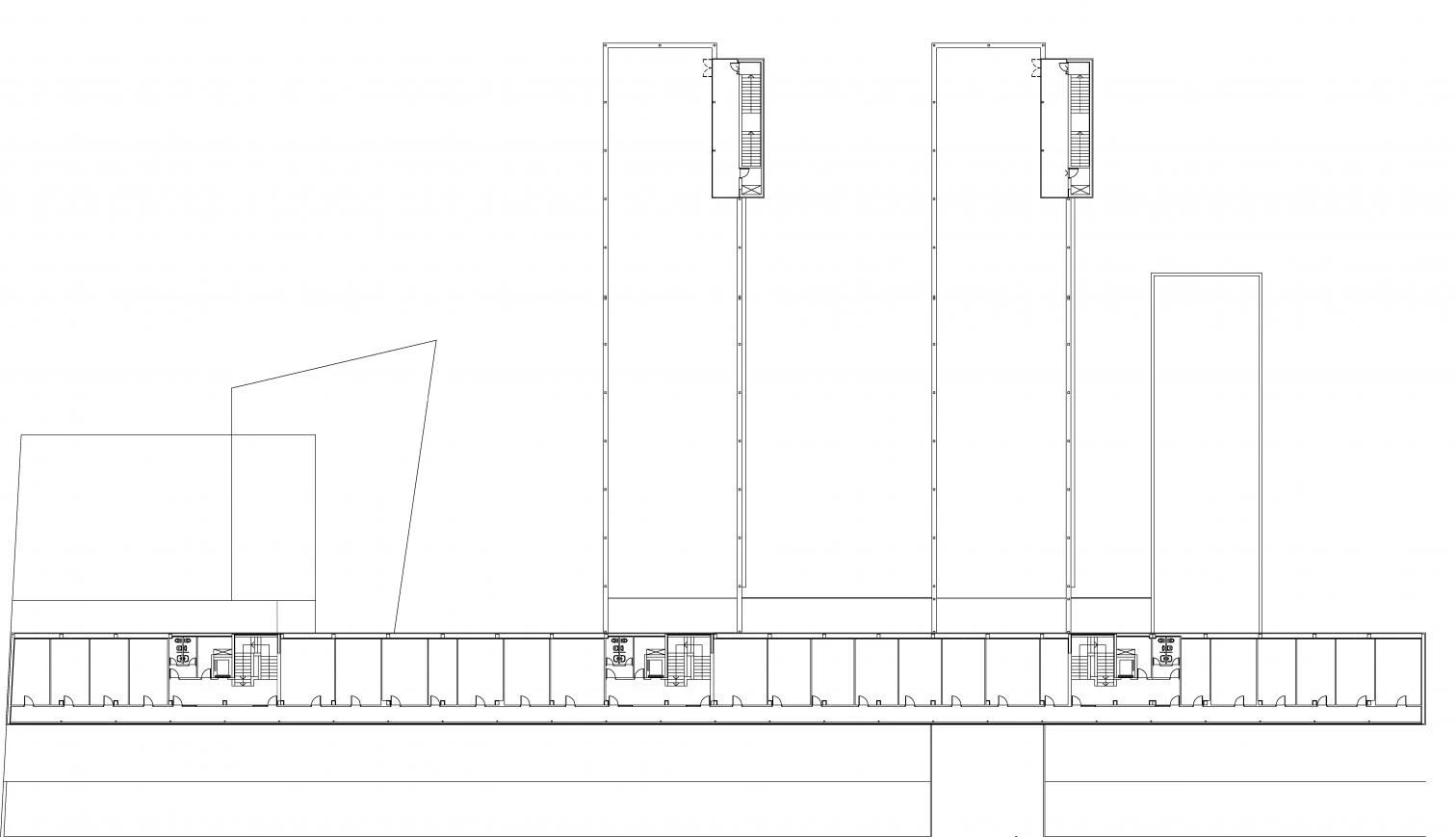

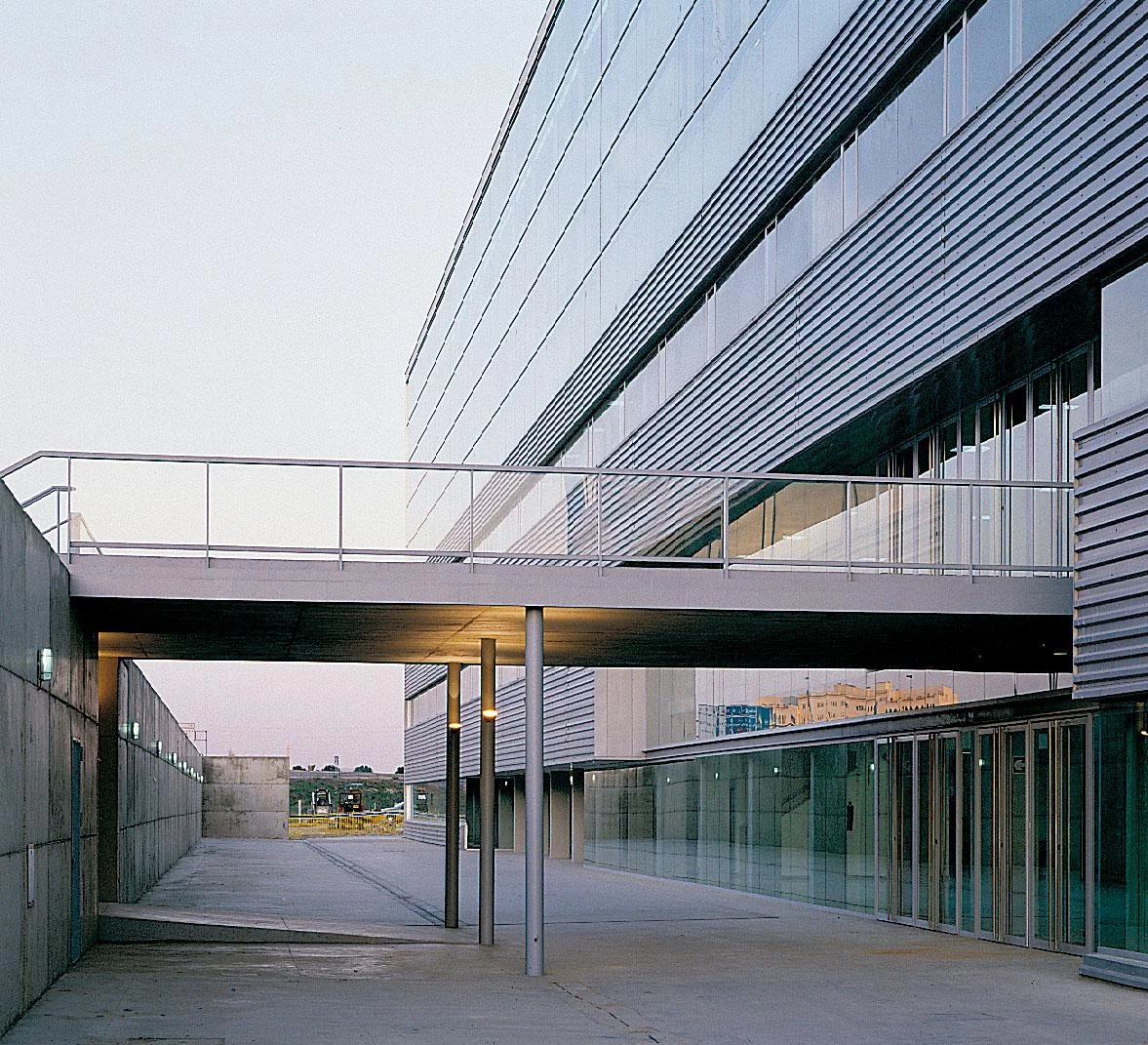
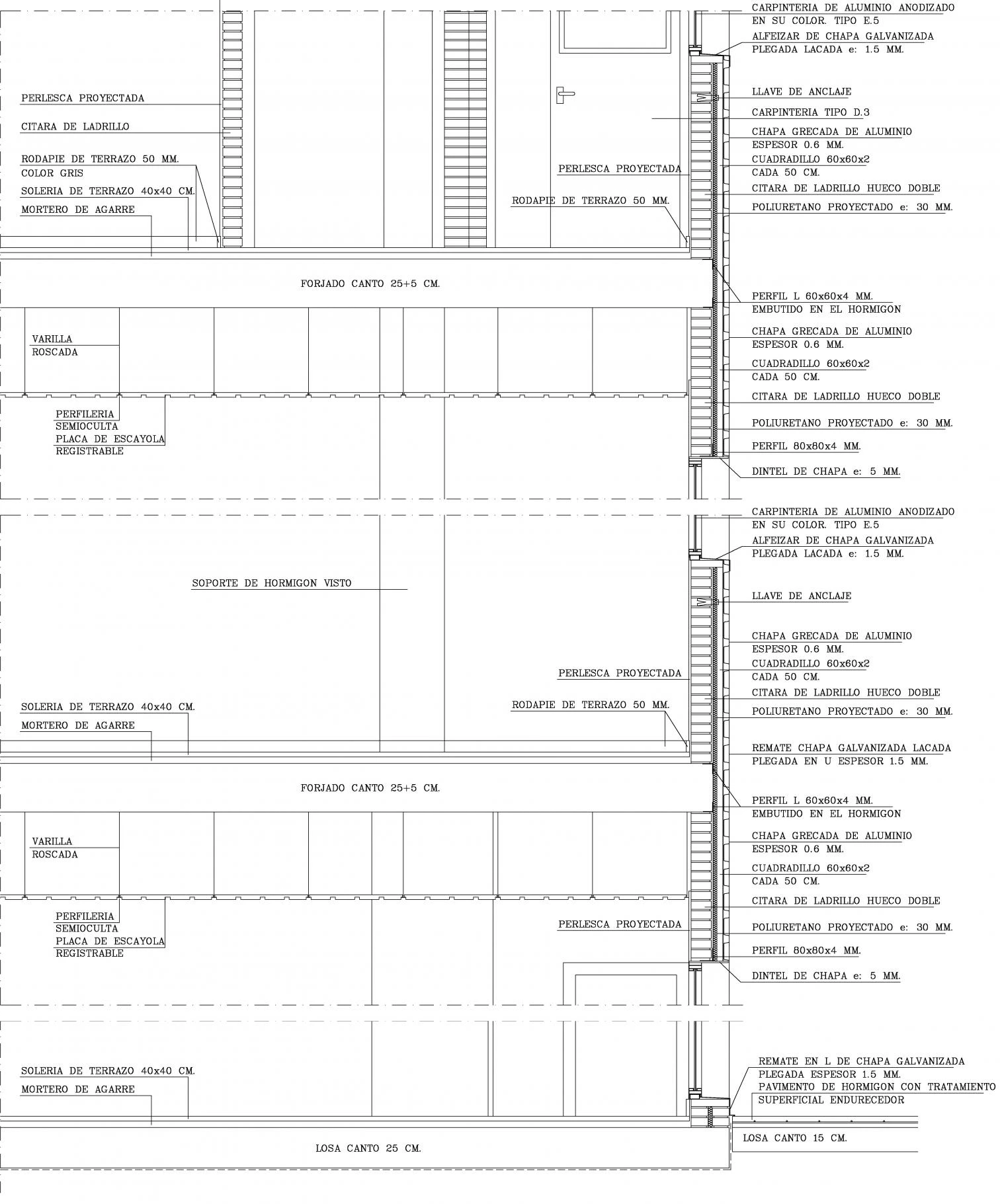

Depressed with respect to the highway, the building is connected to it by a footbridge, though it reduces the presence of traffic by reflecting the outline of the houses which stand on the opposite side.
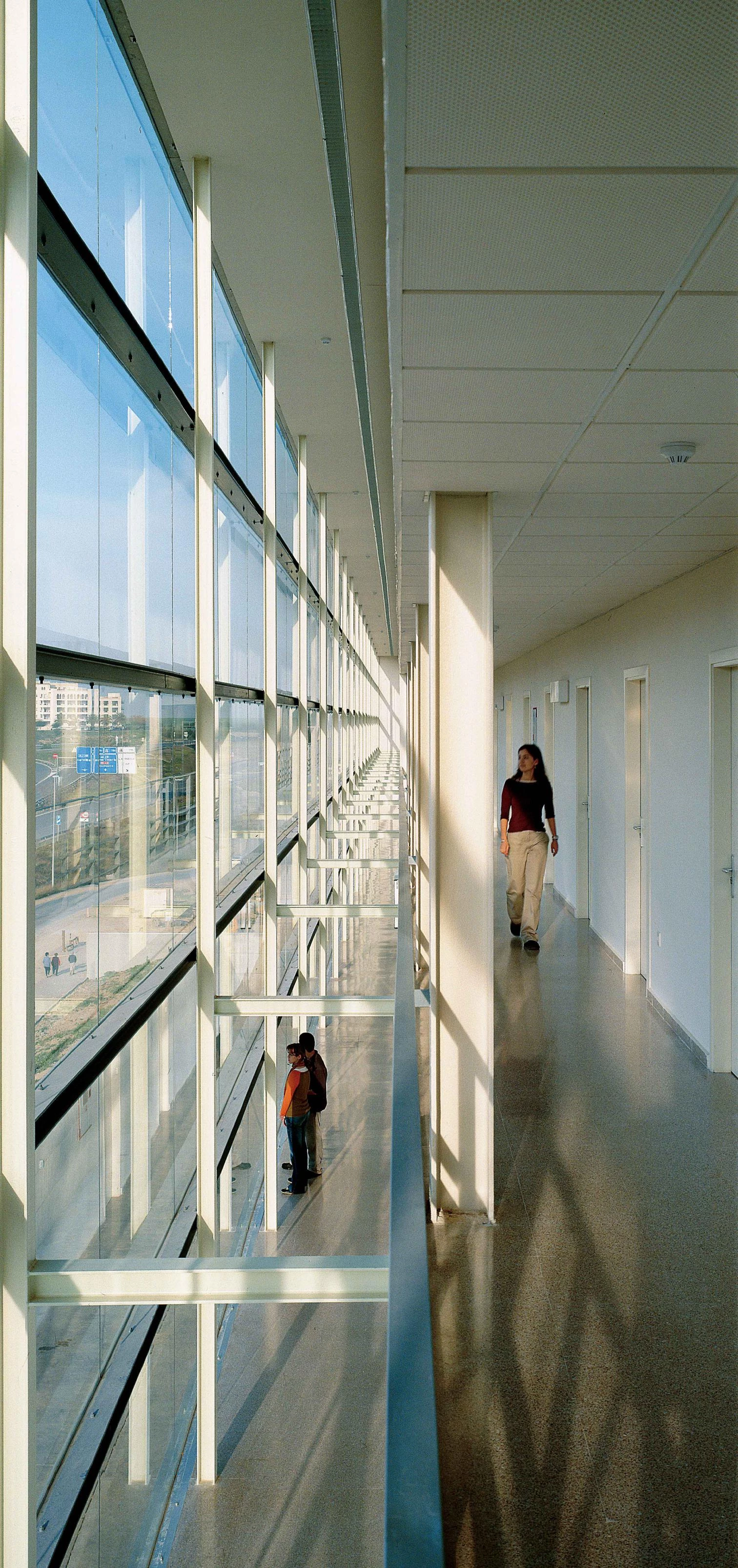
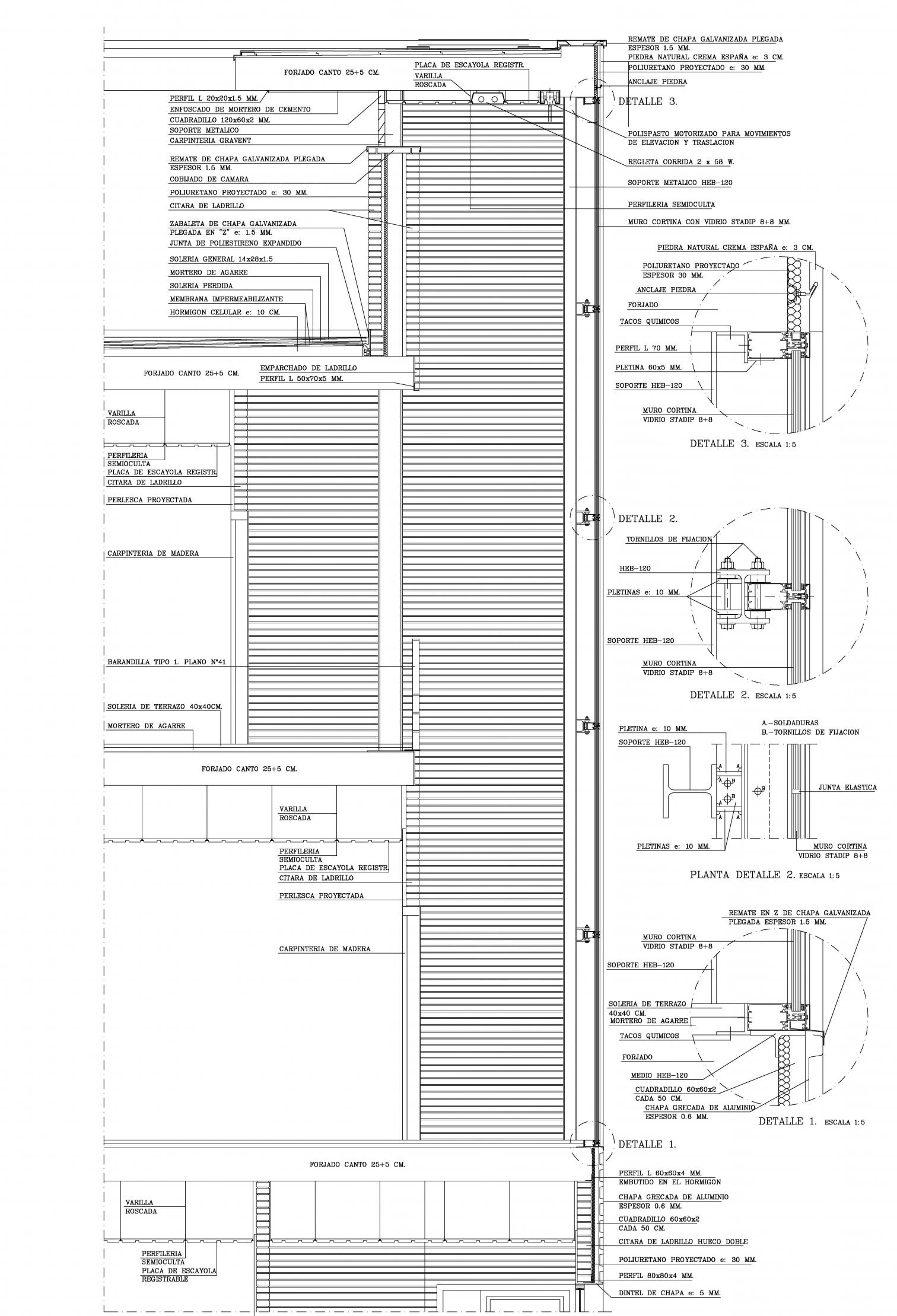
Towards the interior of the academic complex, this large block – which houses offices and departments – constitutes the backdrop of the small city that the remaining buildings form. The presence of the two university schools has led to four independent volumes that are attached to the main building along its 250 meters of length. The two cores of classrooms take up the central part, transforming a small area of the campus into a gardened courtyard with unique facades: a large corrugated latticework, a glass screen and a canvas of aluminum sheet embrace an area conceived as a quiet reading room. The program is completed by a two-story volume that houses the library and reading room on one end, while on the other, the assembly hall and the cafeteria break the orthogonality and compose, with their facade of vertical concrete slats, a filter between the exterior green areas and the main lobby.
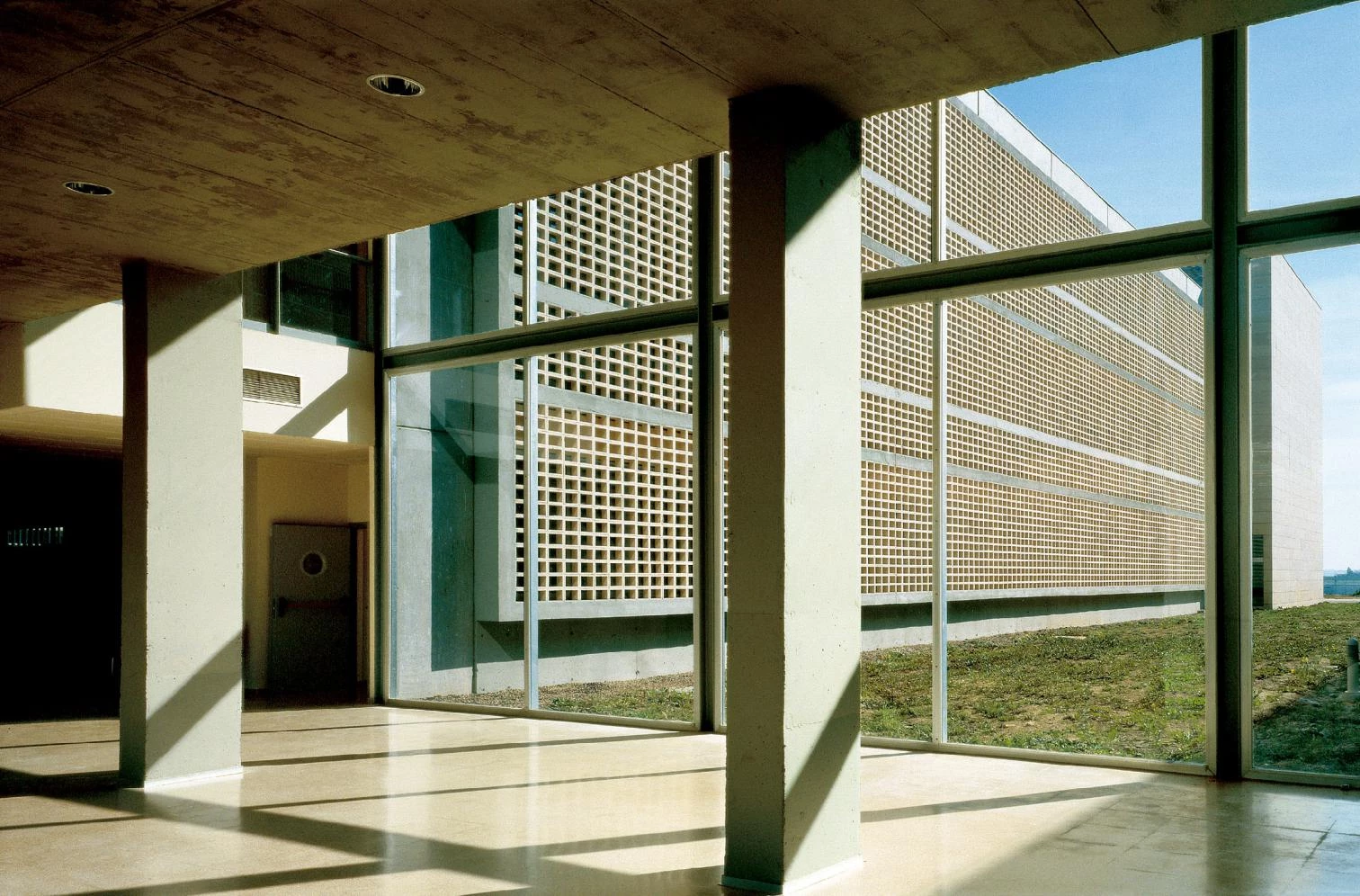
Towards the interior of the campus the scale becomes more domestic, fragmented into different buildings; a corrugated latticework, a screen of glass and a screen of slats delimit a garden.
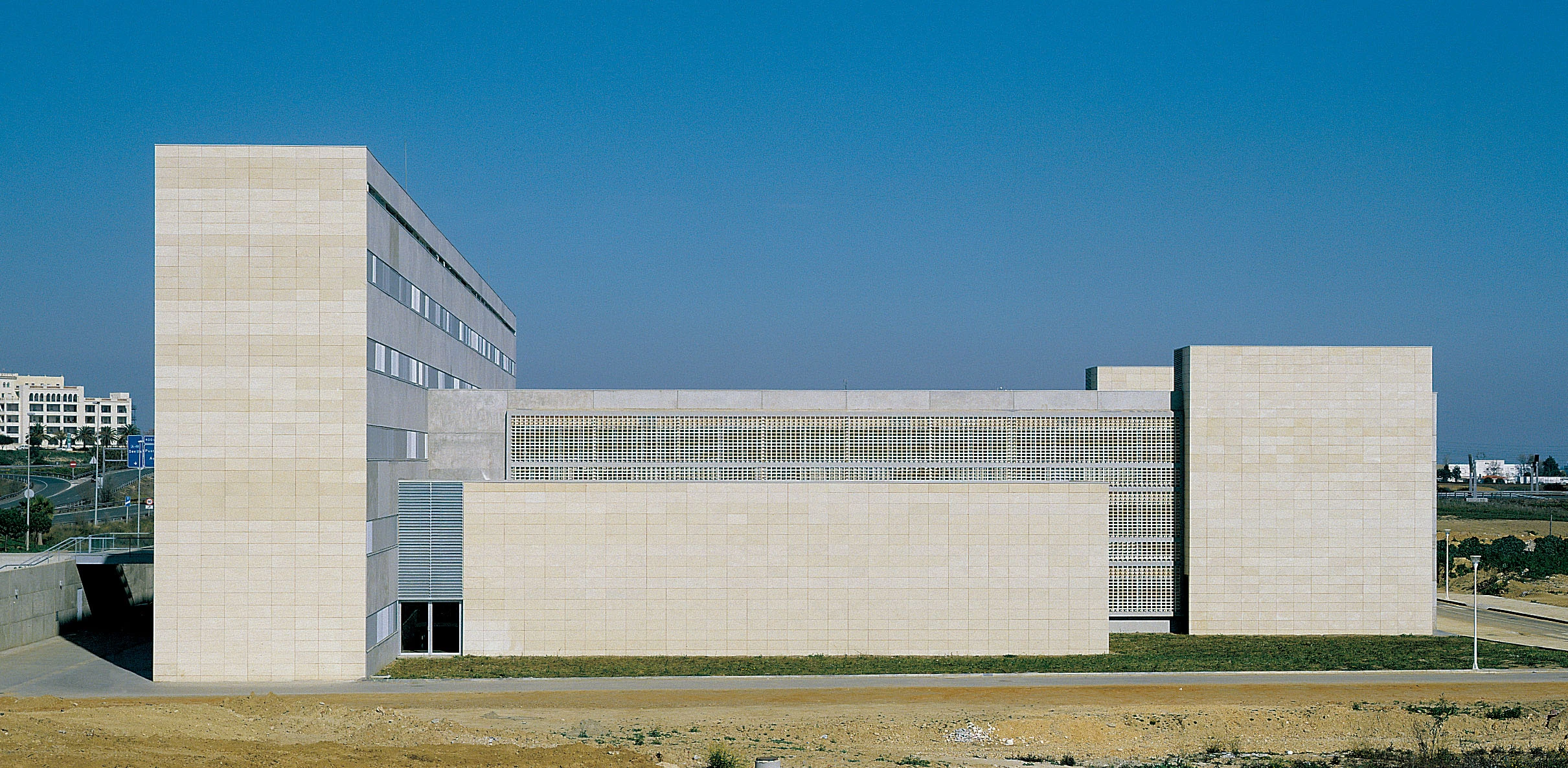
Cliente Client
Universidad de Huelva
Arquitectos Architects
Fernando Carrascal, José María de la Puente
Colaboradores Collaborators
Silvana Rodrigues, Javier Valdivieso (arquitectos architects); José Manuel Rodríguez, Rafael Rivera (aparejadores quantity surveyors); Joaquín Díaz (delineación drawings)
Consultores Consultants
Hotic, Calconsa (estructura structure); Gadian (instalaciones mechanical engineering)
Contratista Contractor
Ferrovial Agroman
Fotos Photos
Duccio Malagamba

