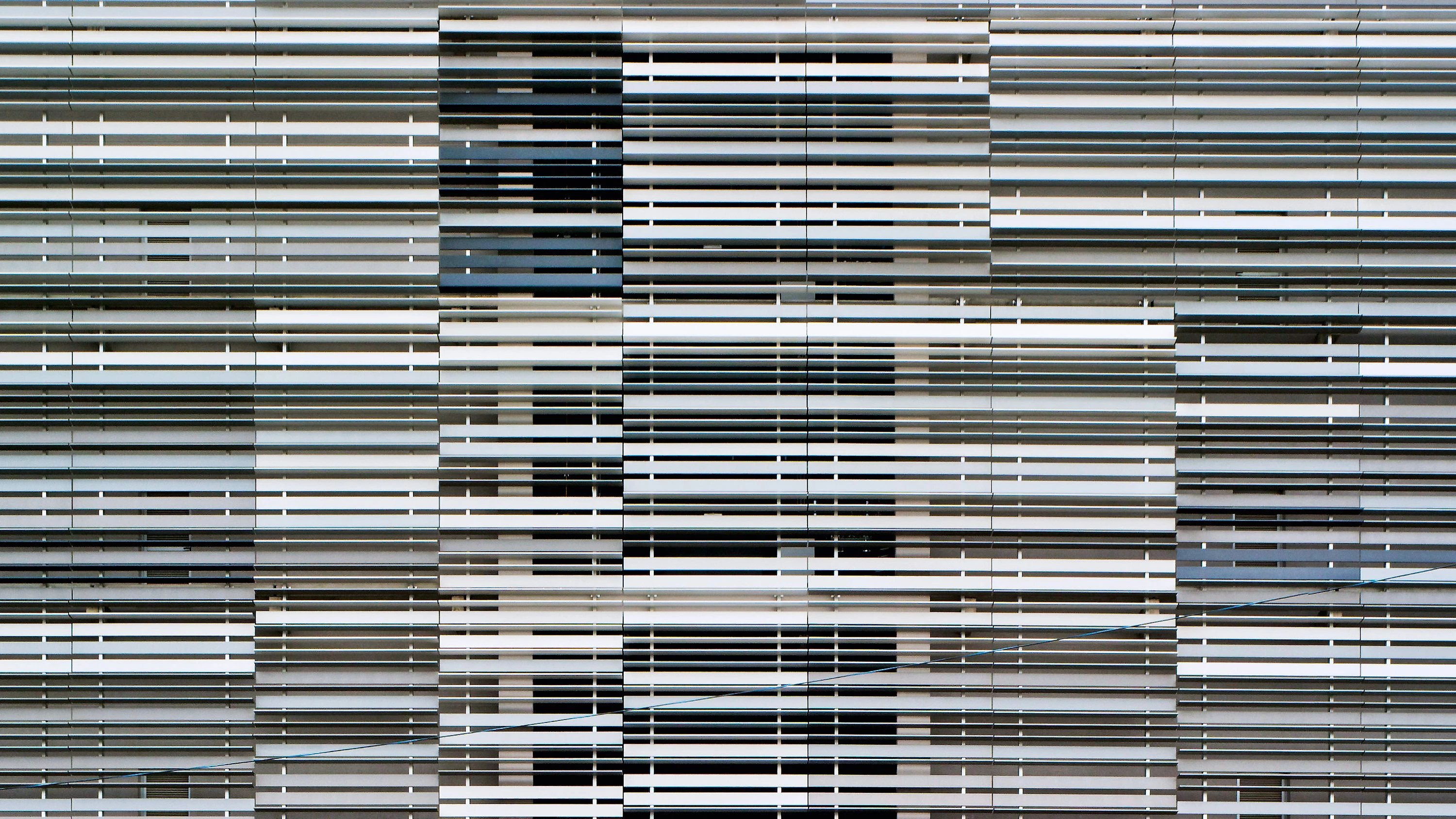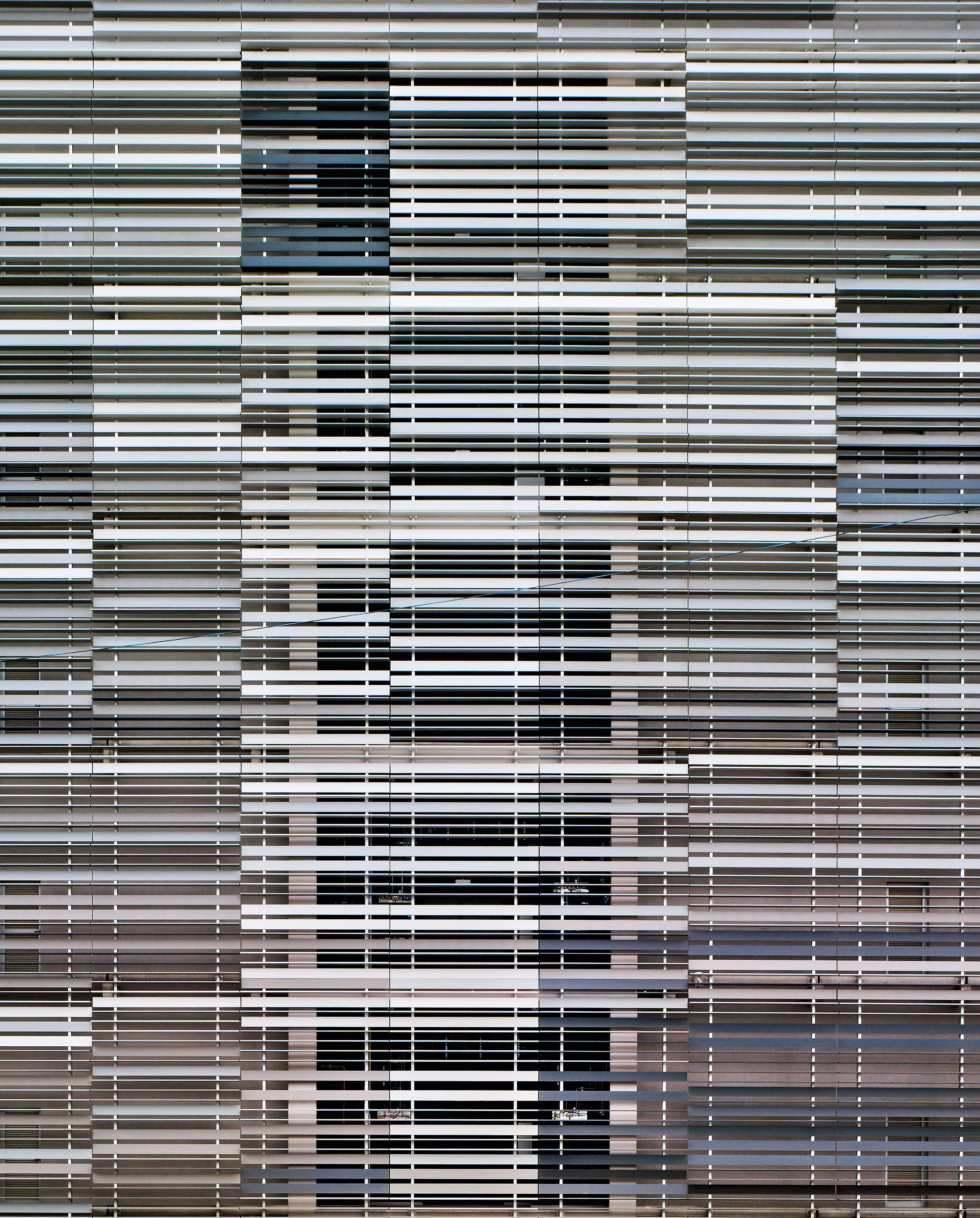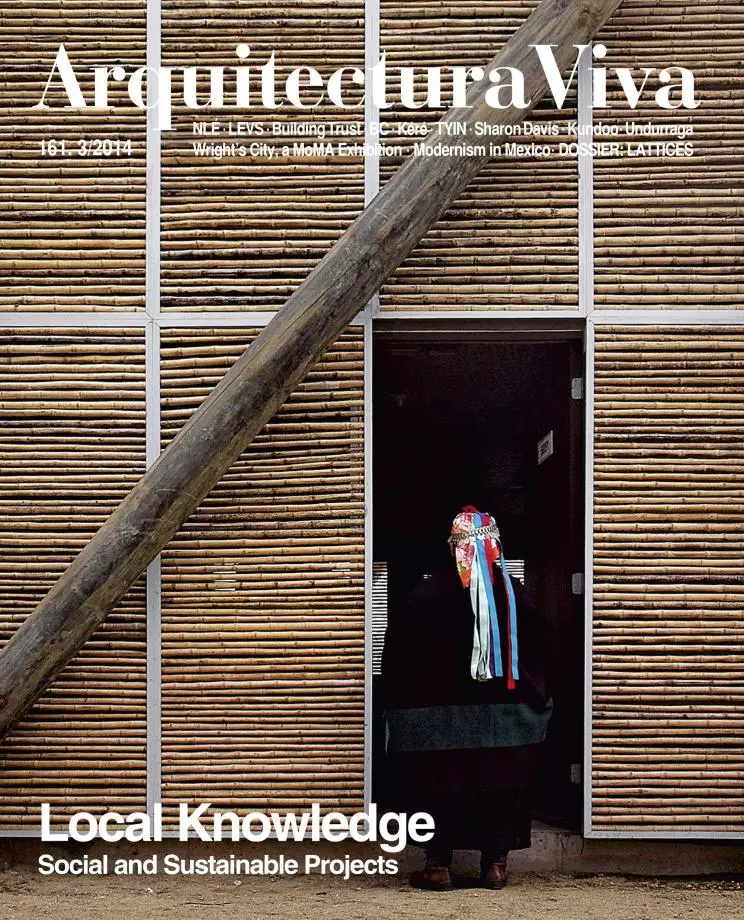Health Sciences Research Building in Las Palmas
ACH arquitectos- Type Education University
- Material Aluminum Metal
- Date 2013
- City Las Palmas of Gran Canaria
- Country Spain
- Photograph David Frutos
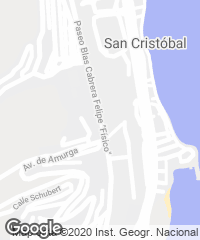
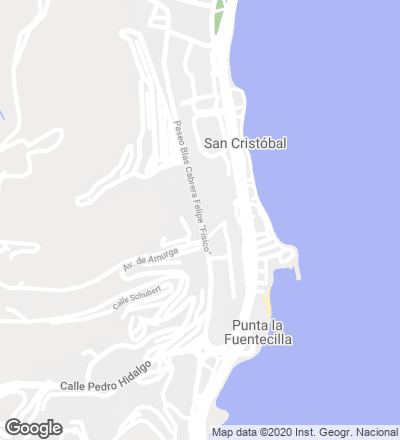
In the southern part of Las Palmas, the bold volume of this university building stands out in a context defined by urban voids. The program is organized in two parts: one for departments, teaching, and administration, and the other for research. The latter determines the project’s approach. The idea was to address the challenge that open programs of this kind present: the quick obsolescence of facilities due to evolving technology and requirements. Maximum versatility is obtained through the envelope, conceived as a place through which to bring in new services from the roof, capitalizing on the meter-wide gap between the facade’s layers, a traversable space. The inner surface is massive, conventional, while the outer wall, built with aluminum profiles arranged in two modular patterns, serves as a lattice giving solar protection and a permeable image that varies through the hours and the seasons.
Obra Work
Edificio departamental de Investigación de Ciencias de la Salud Health Sciences Research Building, University of Las Palmas de Gran Canaria (Spain).
Superficie construida Floor area
16.300 m² / 13.200 m² (primera fase phase one) + 3.100 m² (segunda fase phase two).
Presupuesto Budget
13.750.000 euros.
Fecha Date
2011-2013.
Cliente Client
Universidad de Las Palmas de Gran Canaria.
Arquitectos Architects
ACH arquitectos / Carlos Ardanaz, Juan Carlos Cabrera, Lisandro Hernández, www.ach-arquitectos.com
Colaboradores Collaborators
José Luis Vecino (arquitecto técnico quantity and building surveyor).
Consultor de estructuras Structures consultant
Juan Rafael Pérez Cabrera.
Consultor de instalaciones MEP consultant
José Manuel Santana.
Constratista Main contractor
FCC Construcciones,
Fotos Photos
David Frutos, ACH Arquitectos.

