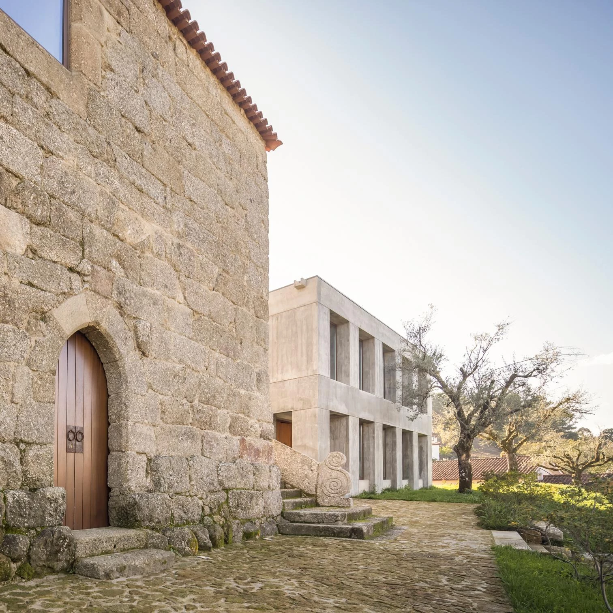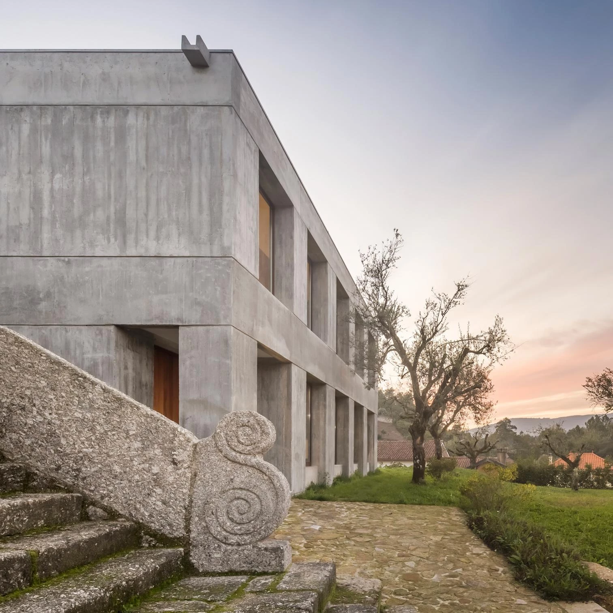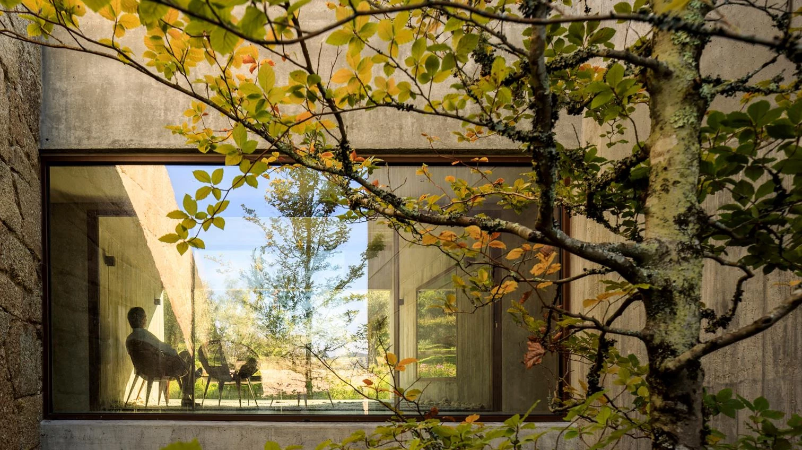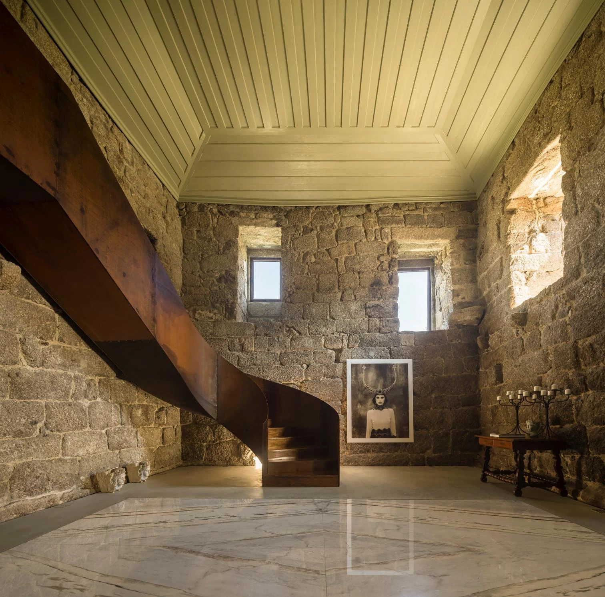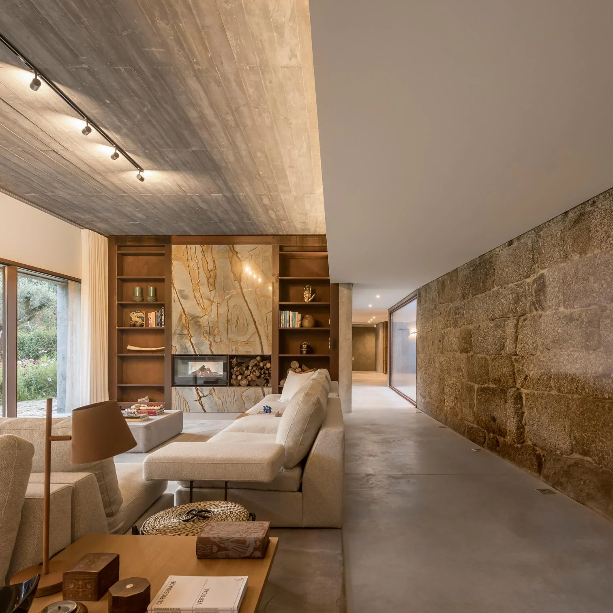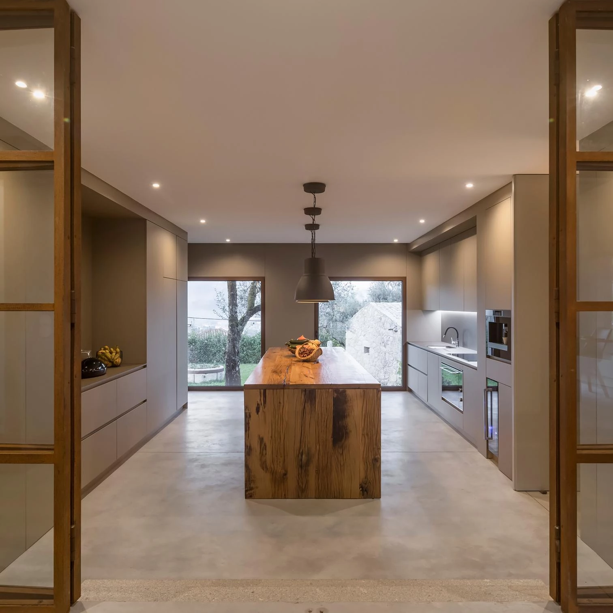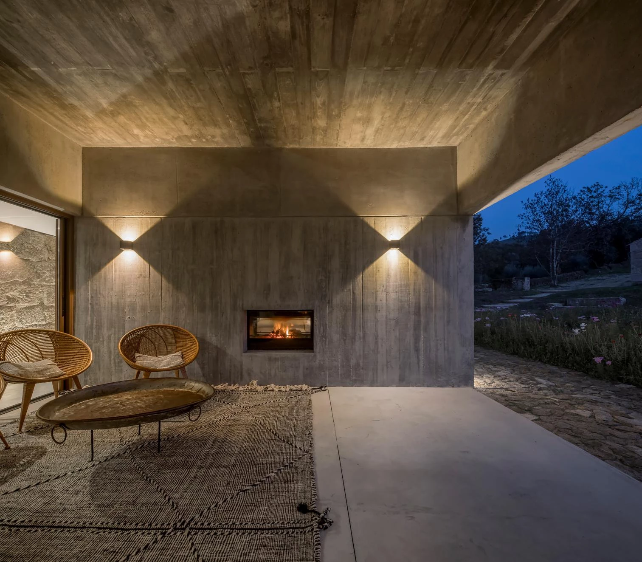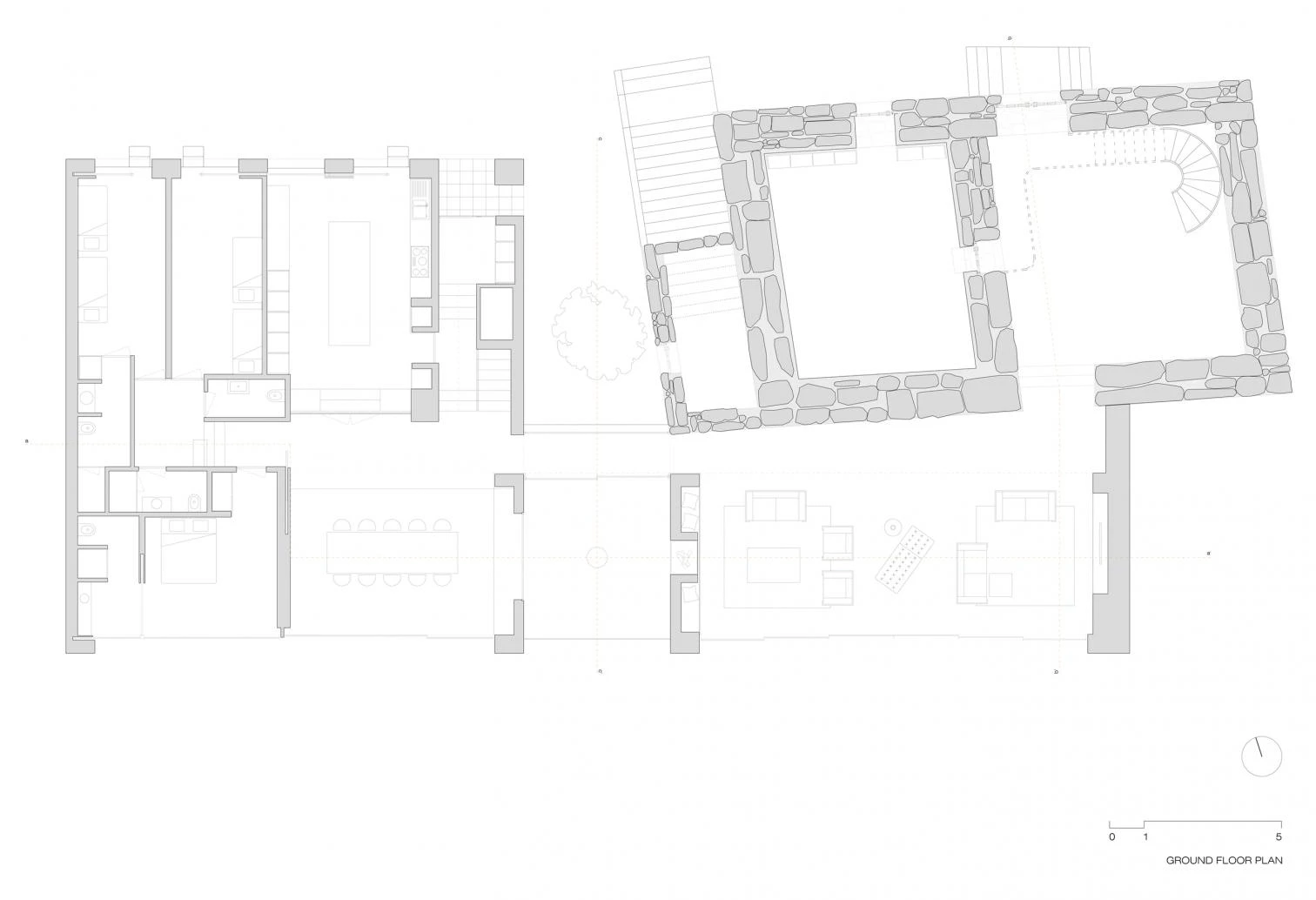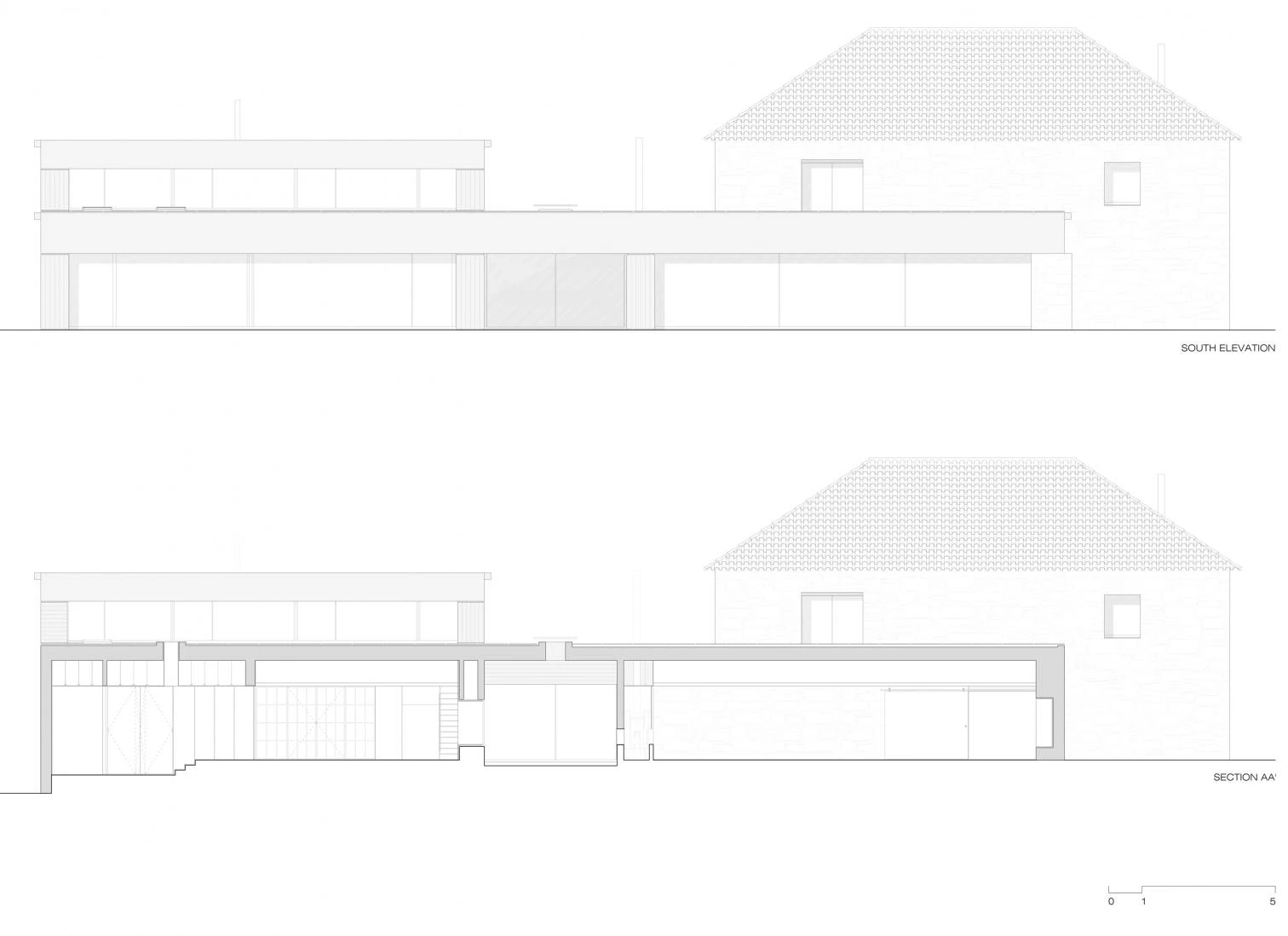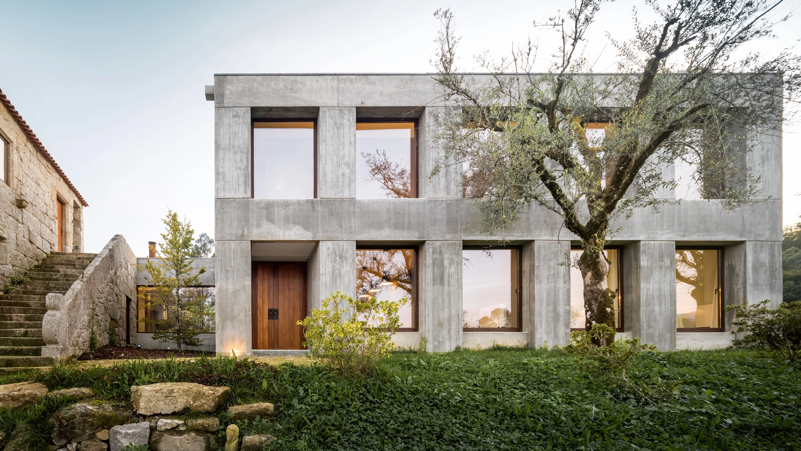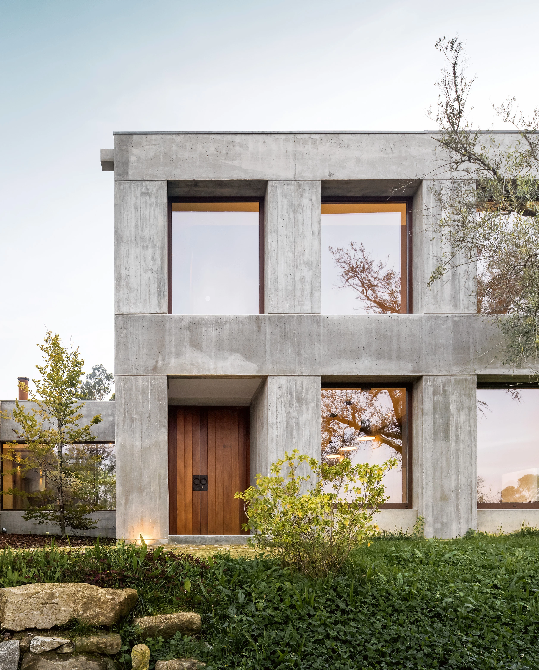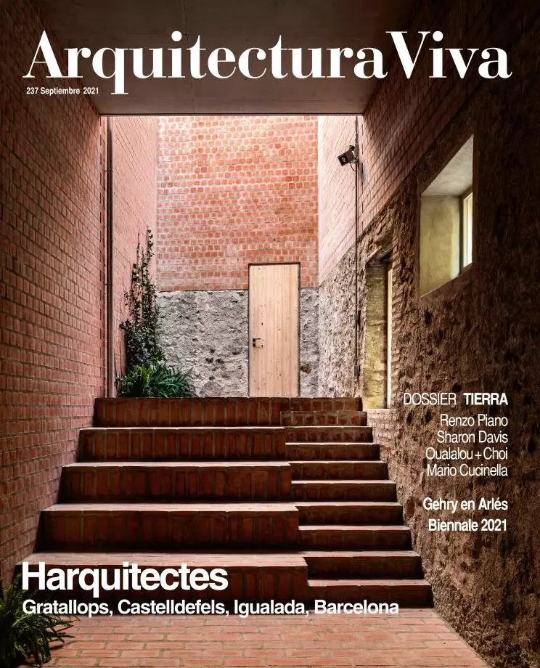House in Minho, Lavradas
Germano de Castro Pinheiro- Type Housing House Refurbishment
- Material Stone
- Date 2021
- City Lavradas
- Country Portugal
- Photograph Fernando Guerra FG+SG
Successive operations of dubious quality, carried out in the course of recent decades, had disfigured a 16th-century farmhouse, and in adapting it for use as a family residence the objective was to restore original elements of the construction, consolidating stone walls and respecting the original configuration. Because of its exceptional character, the historical house was spared a program, turned instead into the main access element, while a two-floor annex contains the remaining spaces.
Occupying space of the former threshing floor, separated and slightly set back from the original dwelling but presenting the same bold massing, the second construction with its facade of exposed concrete reinterprets the composition of vernacular architectures in the vicinity. A third volume, lying low and containing the shared zone, works as a discreet nexus between old and new.
