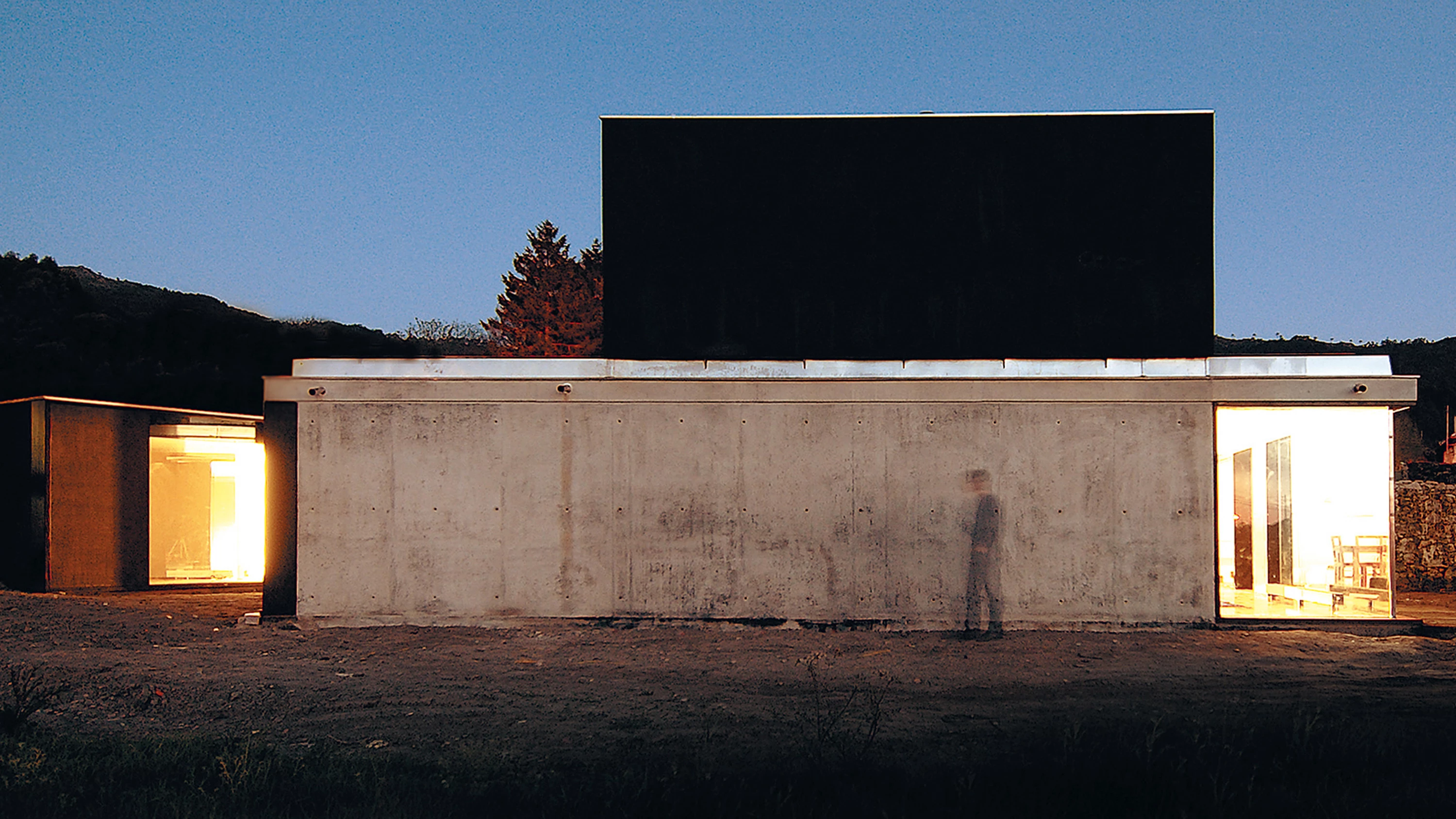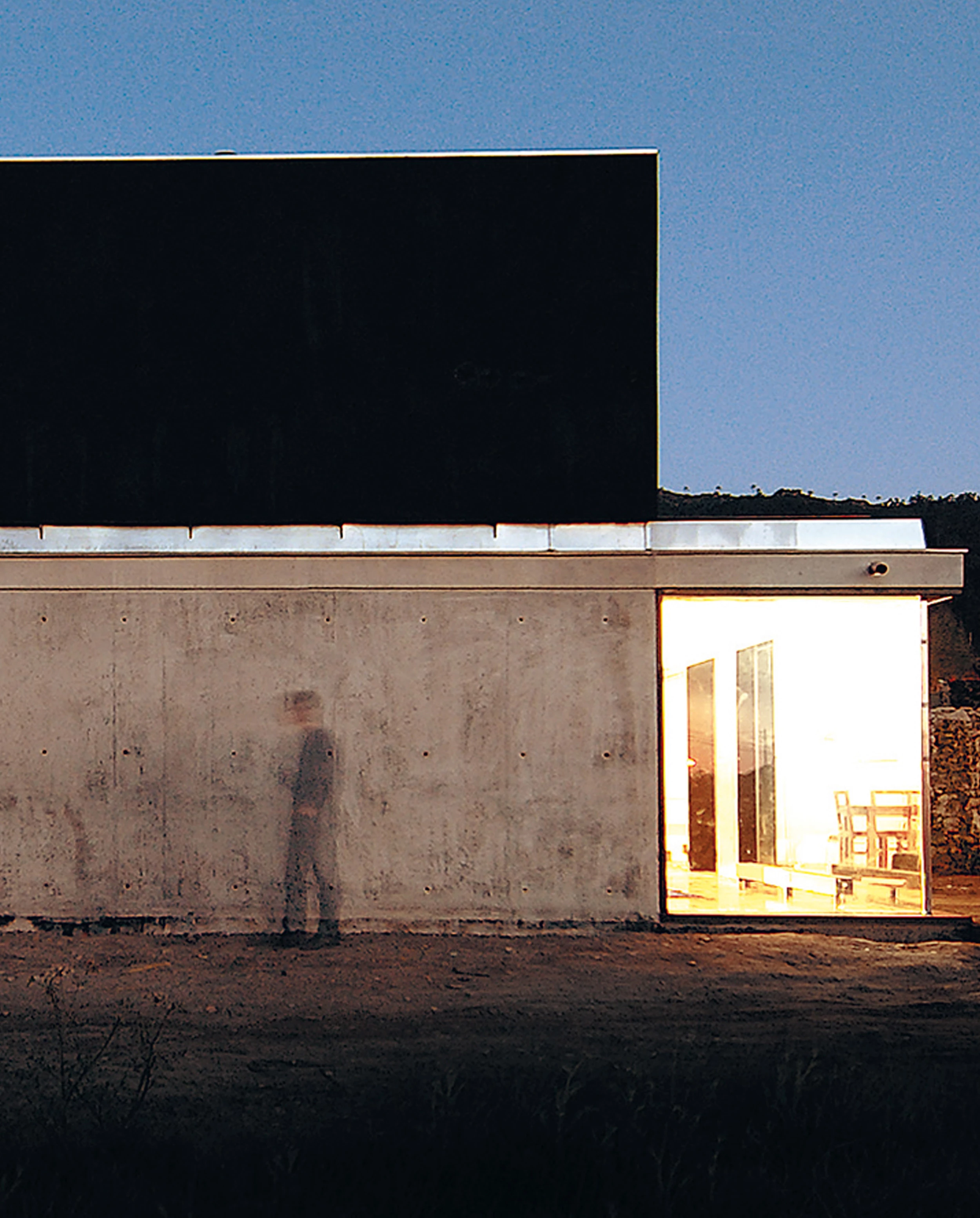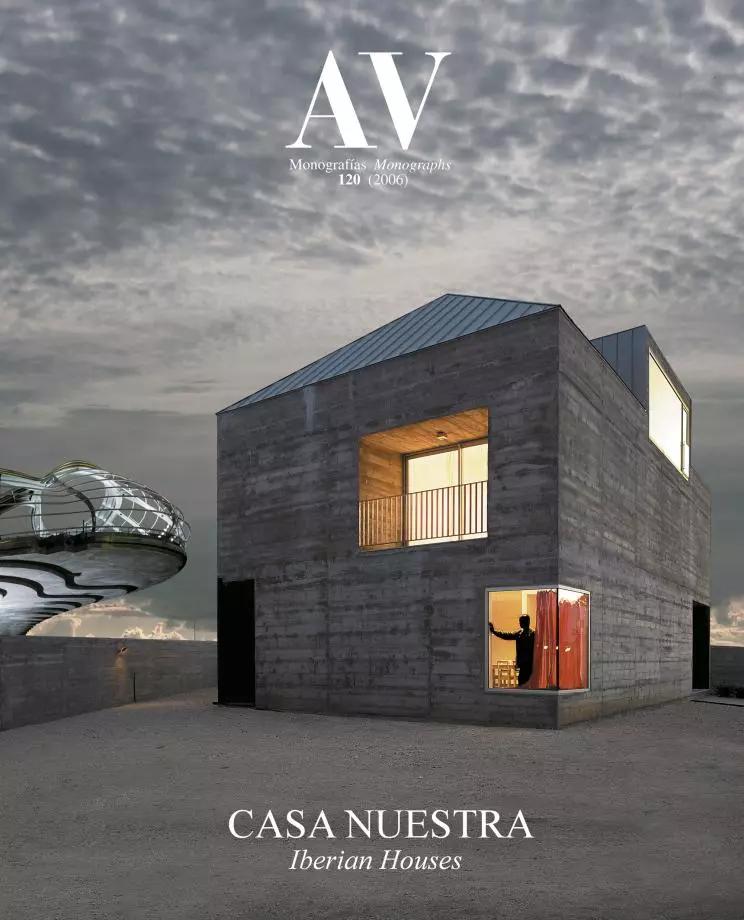House in Afife, Viana do Castelo
Nuno Brandão- Type House Housing
- Material Metal
- Date 2004
- City Viana do Castelo
- Country Portugal
- Photograph Fernando Guerra FG+SG Arménio Teixeira
This funnel-shaped plot, whose shorter side measures 15 meters and the longer one 55 meters, is located in the municipality of Viana do Castelo, 80 kilometers south of Vigo, in the small coastal town of Afife. The complex proportions of the plot, along with the rural context and the desire to set up a dialogue with an old granite wall that delimits its southern end, encouraged the design of two simple rectangular prisms next to the aforementioned stone wall and following the directions it marks. Both pieces form a sequence and are rotated 27 degrees with respect to one another, with a meditated distance of separation that allows turning the intermediate space into another part of the house. The smaller module is placed next to the access from the street, it contains the garage heralded by two large sliding metal doors. Hiding behind it and protecting its privacy is the volume that contains the domestic brief proper. Here the program is condensed on ground floor, grouping two bedrooms, kitchen and bathroom in a band on the east facade and leaving the rest of the floor area clear in order to generate an ample free-flowing space that opens up with large glass windows to the exterior views. Crossing the room diagonally, a weightless staircase leads to the first floor, where the superimposition of another prism, but whose area is smaller than the lower one, allows the house to lift its head in search of the views of the beach, aside from asserting its presence from a distance. This privileged place accommodates the so-called ‘suite’ consisting of a large bedroom with bathroom that opens up to the broad surrounding views with a large window. Part of the roof is covered with a wooden surface configuring a terrace from which one can enjoy the landscape.
Because of its small size the plot does not have much privacy, but in spite of this the building manages – thanks to a studied arrangement of windows and opaque surfaces – to open up to the exterior with large glazed surfaces. These however do not imply loss of privacy, and a close relationship with the exterior is always kept. The simplicity of distribution extends to the choice of materials, and the construction is made with in situ concrete, iron oxide rendering, wood frames and Riga pine wood floors. Old and uneven granite stones cover the exterior grounds like a blanket that wishes to protect the structure... [+]
Cliente Client
Ricardo Ferreira da Silva
Arquitecto Architect
Nuno Brandão Costa
Colaboradores Collaborators
André Eduardo Tavares, Marta Reis, Pedro Almeida
Consultores Consultants
Ricardo Ferreira da Silva (estructuras structures); Ricardo Ferreira da Silva (hidráulica hydraulics); Raul Serafim Barros Silva/GPIC (elecricidad electricity); Raul Bessa/GET (instalaciones mechanical engineering)
Contratista Contractor
J.S. Oliveira/ASO Armando Sousa Oliveira
Fotos Photos
Fernando Guerra/FG+SG; Arménio Teixeira







